$1,198,000
Available - For Sale
Listing ID: W12116428
13 Waterdale Road , Brampton, L7A 1S7, Peel
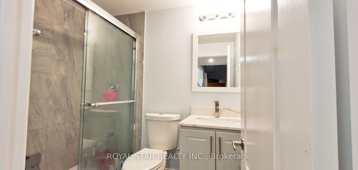
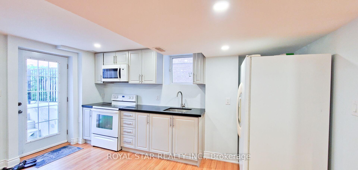
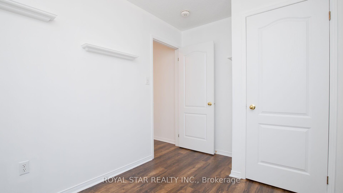
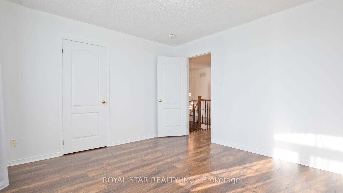
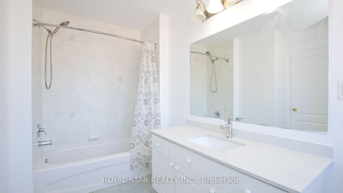
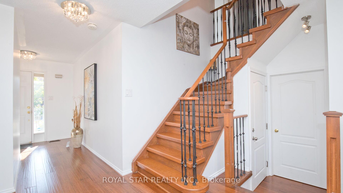
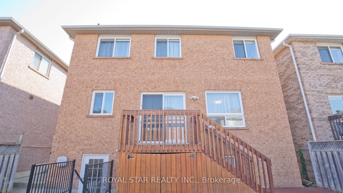
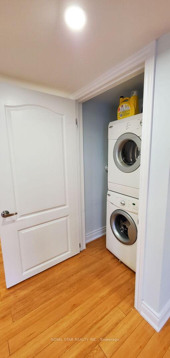
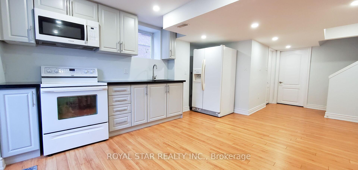
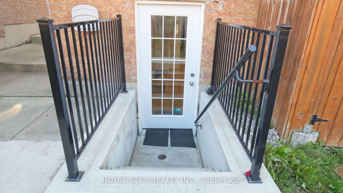
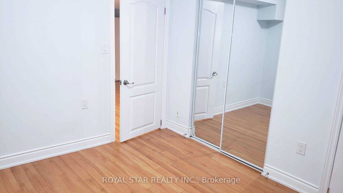
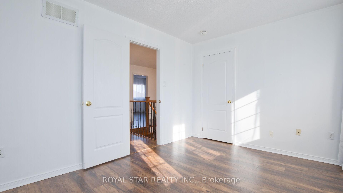
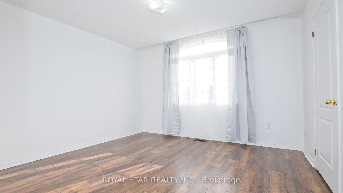
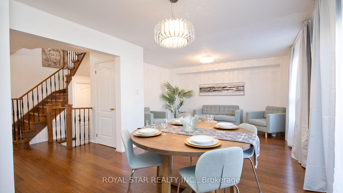
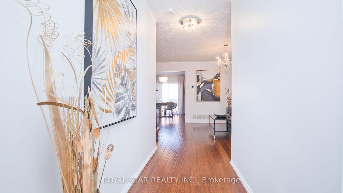
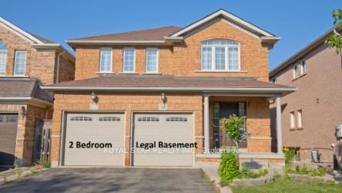
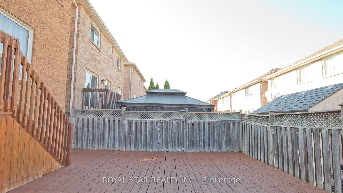
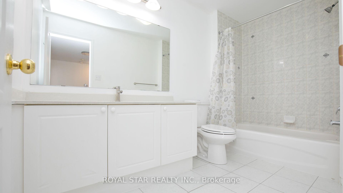
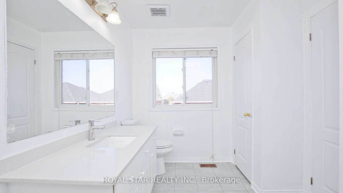
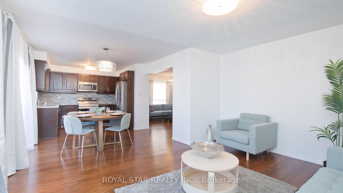
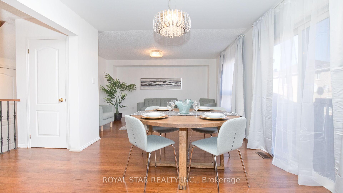
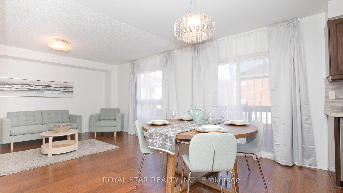
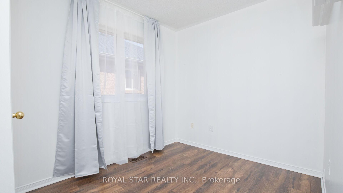
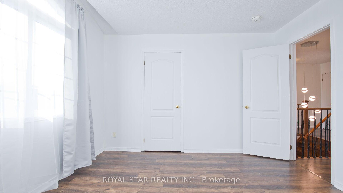
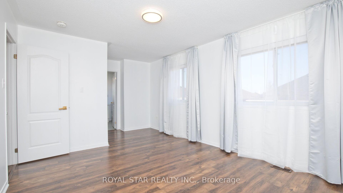
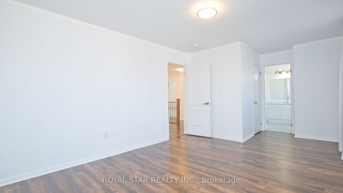
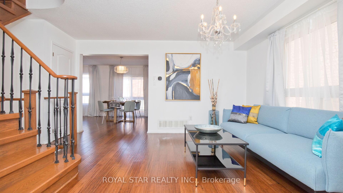
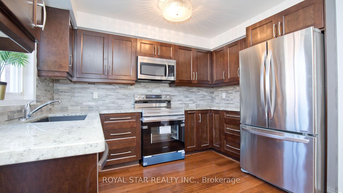
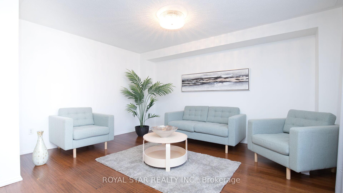
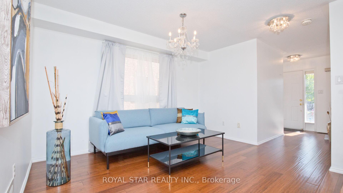
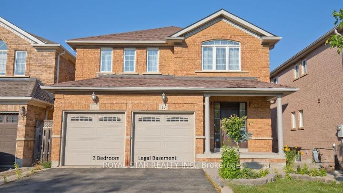
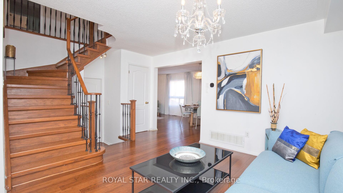
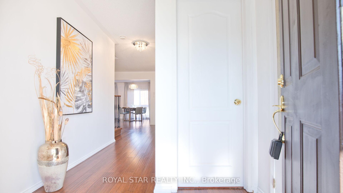
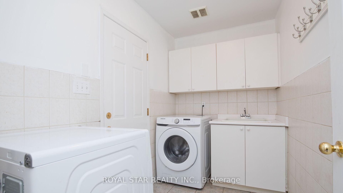
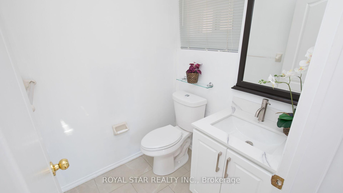
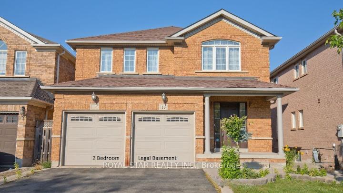
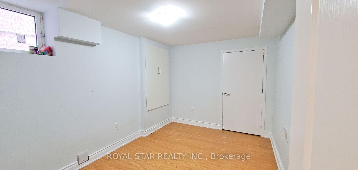
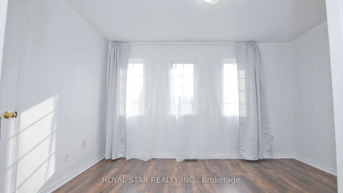
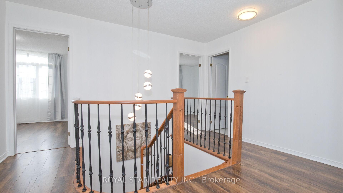
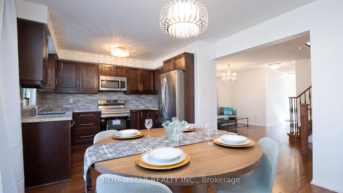
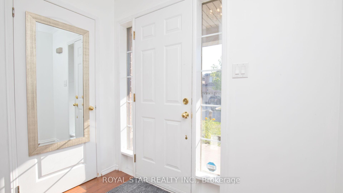
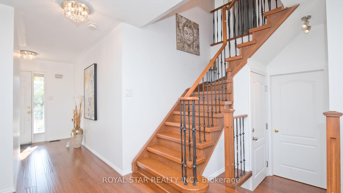
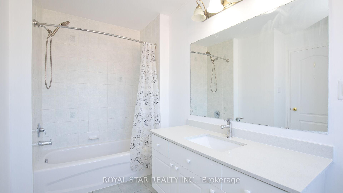
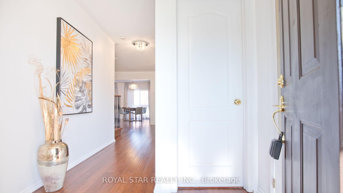
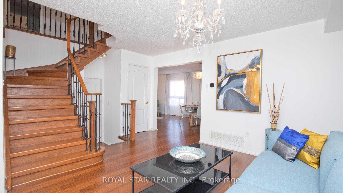
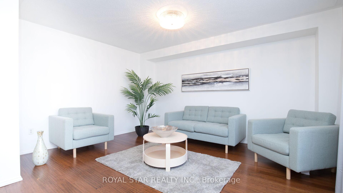

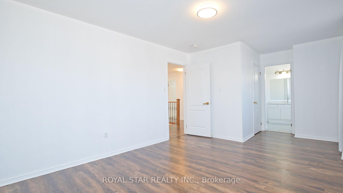
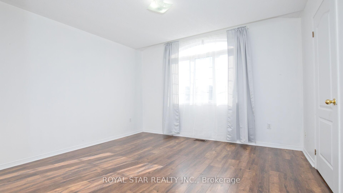
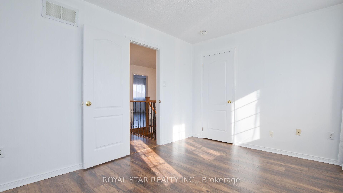
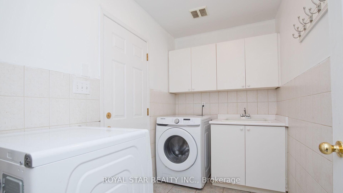
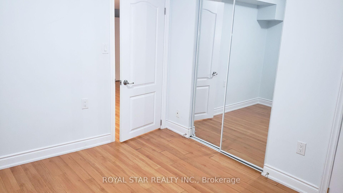
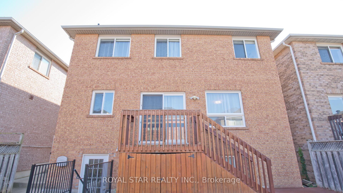


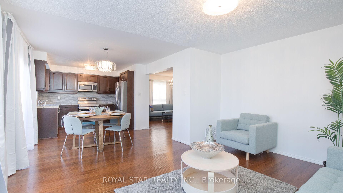
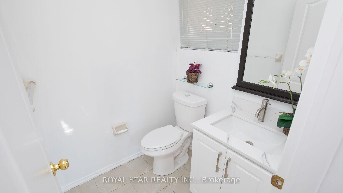
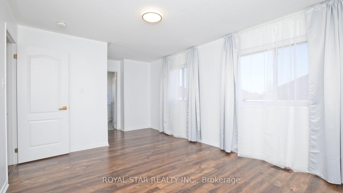
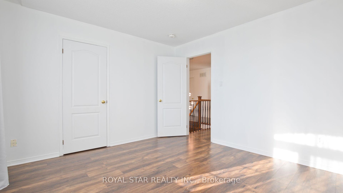
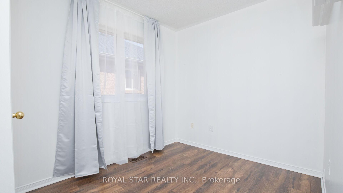
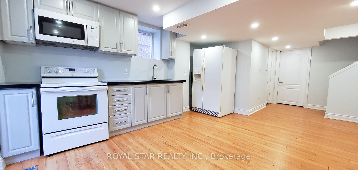
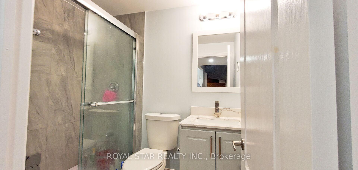
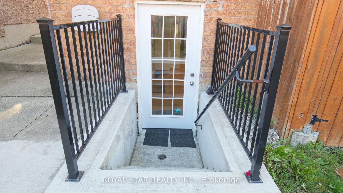
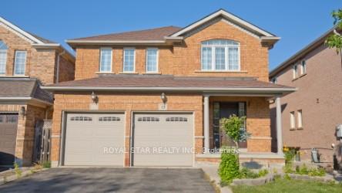
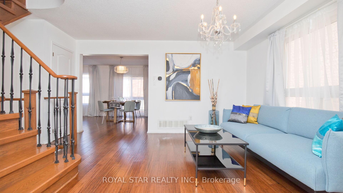
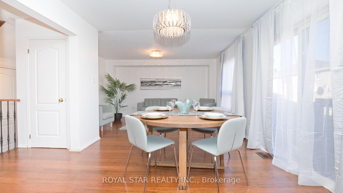
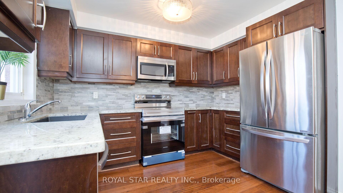
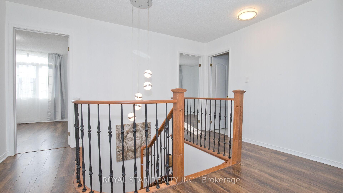
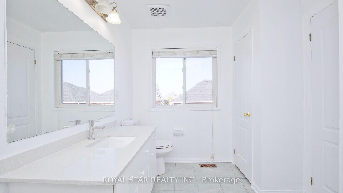
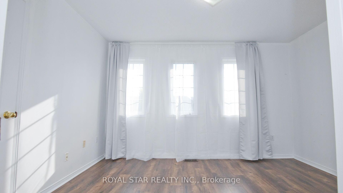
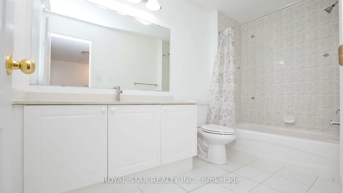
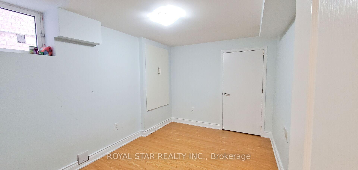
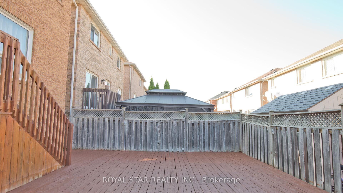

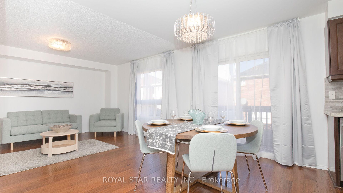
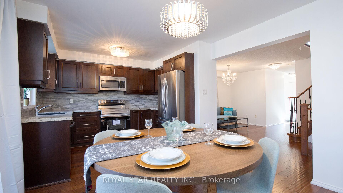
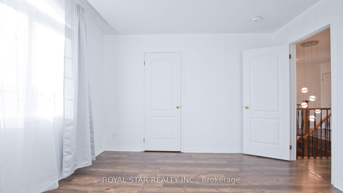
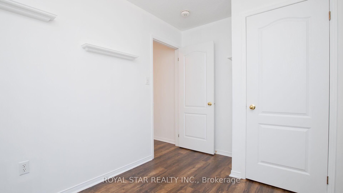
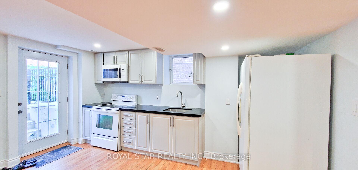
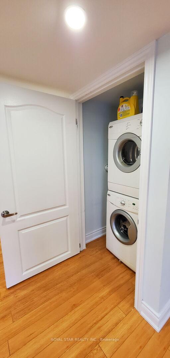
















































































| Welcome To This Stunning Upgraded, Fully Renovated & Freshly Painted Well Maintained 4 Bedroom + 4 Bathroom Detached Home With Double Car Garage In A Sought After Family Friendly Neighborhood On A Quite Street. This Comes With A Legal 2 Bedroom Walkout Basement Registered With The City As 2nd Dwelling Unit. The Home Boasts With Just installed Brand New AC & Cooking Range*. Upgraded Kitchen With Granite Counter-Top. All The Bathrooms Have New Quartz Countertops Vanities & Toilets* . The Washer-Dryer, Microwave, Dishwasher & Steel Garage Doors Are Recently Newly Installed* Stylish Chandelier, All Brand New *Double Curtains* Fridge With Warranty * Freshly Painted Deck*. Addition Is Income Generating 2 Bedroom Legal Basement Which Helps In Mortgage Qualification (Pl Check With Your Mortgage Broker/Bank For The Added Income For Qualification) . Good For In-Law Suite Too With Access To Backyard. Enjoy Upgrades & Income. No Side Walk. Next To Fletcher's Meadow Plaza. 5 Mins Drive To Mt Pleasant Go Station And Cassie Campbell Community Center. Close To All The Amenities, Restaurants, Plazas, Transit, Highways. |
| Price | $1,198,000 |
| Taxes: | $5534.00 |
| Occupancy: | Vacant |
| Address: | 13 Waterdale Road , Brampton, L7A 1S7, Peel |
| Acreage: | < .50 |
| Directions/Cross Streets: | Bovaird Dr W & Chinguacousy Rd |
| Rooms: | 12 |
| Rooms +: | 2 |
| Bedrooms: | 4 |
| Bedrooms +: | 2 |
| Family Room: | T |
| Basement: | Finished wit, Apartment |
| Level/Floor | Room | Length(ft) | Width(ft) | Descriptions | |
| Room 1 | Main | Family Ro | 14.76 | 8.33 | Hardwood Floor, Overlooks Backyard, Open Concept |
| Room 2 | Main | Dining Ro | 8.92 | 8.43 | Hardwood Floor, Large Window, Open Concept |
| Room 3 | Main | Kitchen | 11.51 | 8.33 | Granite Counters, Stainless Steel Appl, Window |
| Room 4 | Main | Breakfast | 10.76 | 8.82 | Hardwood Floor, W/O To Patio, Overlooks Backyard |
| Room 5 | Second | Primary B | 20.17 | 11.25 | 4 Pc Ensuite, Walk-In Closet(s), Laminate |
| Room 6 | Second | Bedroom 2 | 12.5 | 11.41 | Laminate, Overlooks Frontyard, Closet |
| Room 7 | Second | Bedroom 3 | 12.66 | 7.54 | Laminate, Overlooks Frontyard, Closet |
| Room 8 | Second | Bedroom 4 | 10.76 | 7.77 | Laminate, Closet, Window |
| Room 9 | Second | Bathroom | 10.5 | 8.53 | Ensuite Bath, Quartz Counter, Closet |
| Room 10 | Second | Bathroom | 11.15 | 8.2 | Quartz Counter, Tile Floor, Soaking Tub |
| Room 11 | Basement | Bedroom | 12.46 | 10.5 | Laminate, Above Grade Window, Closet |
| Room 12 | Basement | Bedroom | 10.5 | 9.18 | Laminate, Above Grade Window |
| Washroom Type | No. of Pieces | Level |
| Washroom Type 1 | 4 | Second |
| Washroom Type 2 | 4 | Second |
| Washroom Type 3 | 4 | Basement |
| Washroom Type 4 | 2 | Ground |
| Washroom Type 5 | 0 |
| Total Area: | 0.00 |
| Property Type: | Detached |
| Style: | 2-Storey |
| Exterior: | Brick, Concrete |
| Garage Type: | Attached |
| (Parking/)Drive: | Private Do |
| Drive Parking Spaces: | 4 |
| Park #1 | |
| Parking Type: | Private Do |
| Park #2 | |
| Parking Type: | Private Do |
| Pool: | None |
| Approximatly Square Footage: | 2000-2500 |
| Property Features: | Fenced Yard, Hospital |
| CAC Included: | N |
| Water Included: | N |
| Cabel TV Included: | N |
| Common Elements Included: | N |
| Heat Included: | N |
| Parking Included: | N |
| Condo Tax Included: | N |
| Building Insurance Included: | N |
| Fireplace/Stove: | N |
| Heat Type: | Forced Air |
| Central Air Conditioning: | Central Air |
| Central Vac: | N |
| Laundry Level: | Syste |
| Ensuite Laundry: | F |
| Sewers: | Sewer |
| Utilities-Cable: | N |
| Utilities-Hydro: | Y |
$
%
Years
This calculator is for demonstration purposes only. Always consult a professional
financial advisor before making personal financial decisions.
| Although the information displayed is believed to be accurate, no warranties or representations are made of any kind. |
| ROYAL STAR REALTY INC. |
- Listing -1 of 0
|
|

Simon Huang
Broker
Bus:
905-241-2222
Fax:
905-241-3333
| Virtual Tour | Book Showing | Email a Friend |
Jump To:
At a Glance:
| Type: | Freehold - Detached |
| Area: | Peel |
| Municipality: | Brampton |
| Neighbourhood: | Fletcher's Meadow |
| Style: | 2-Storey |
| Lot Size: | x 85.30(Feet) |
| Approximate Age: | |
| Tax: | $5,534 |
| Maintenance Fee: | $0 |
| Beds: | 4+2 |
| Baths: | 4 |
| Garage: | 0 |
| Fireplace: | N |
| Air Conditioning: | |
| Pool: | None |
Locatin Map:
Payment Calculator:

Listing added to your favorite list
Looking for resale homes?

By agreeing to Terms of Use, you will have ability to search up to 310779 listings and access to richer information than found on REALTOR.ca through my website.

