$519,900
Available - For Sale
Listing ID: X12116559
15 Glenarden Cres , Belleville, K8P 2B9, Hastings
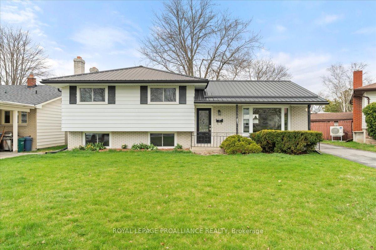
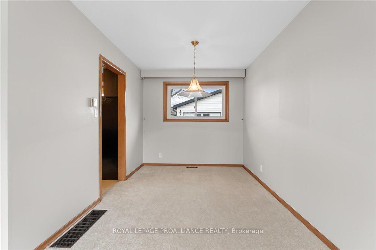
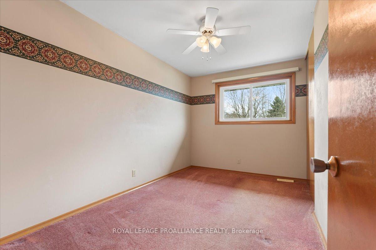
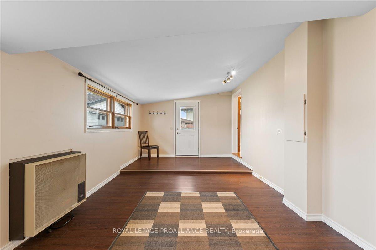
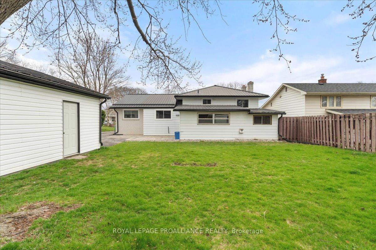
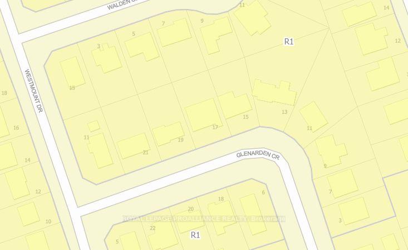
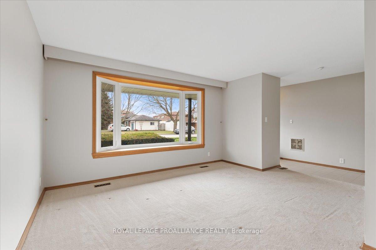
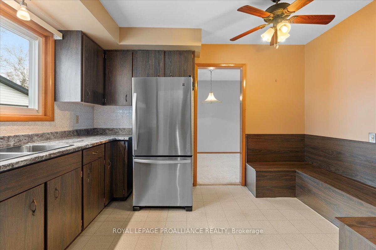
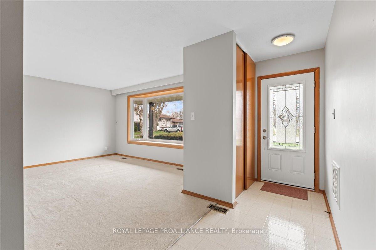
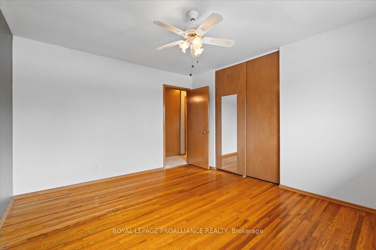
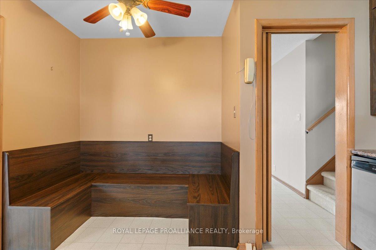
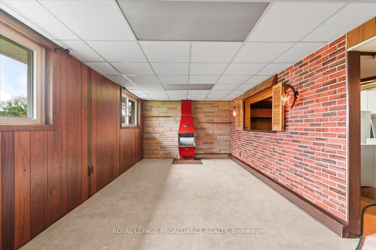
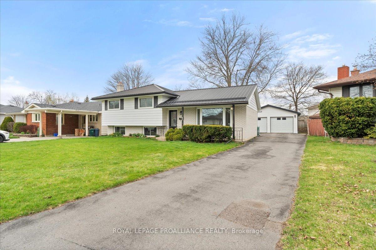
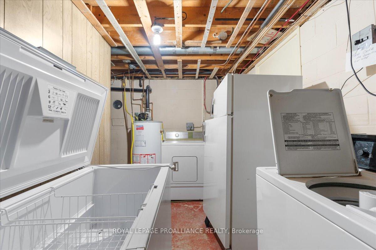
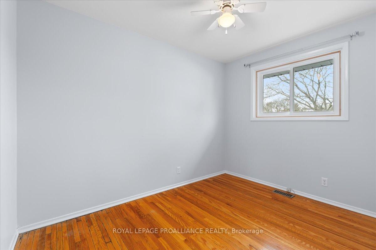
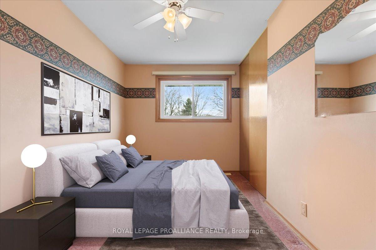
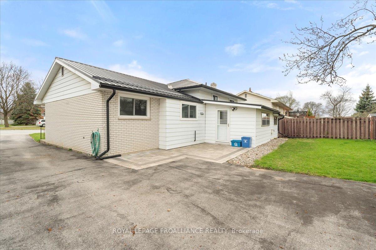
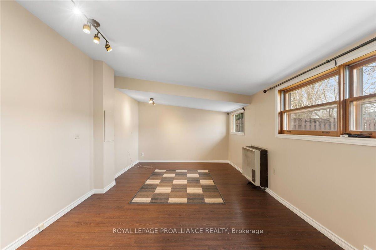
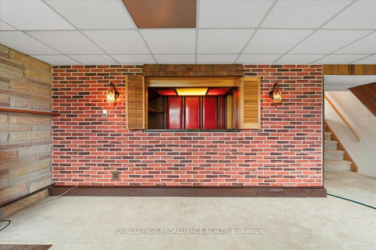
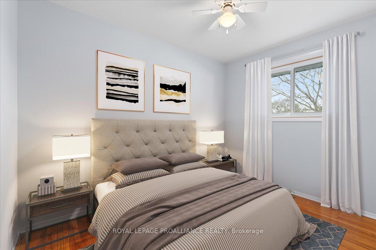
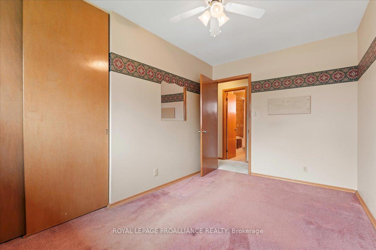
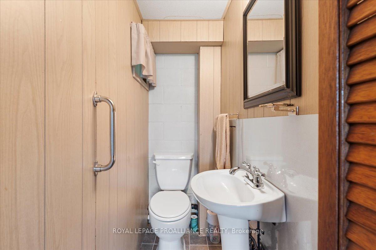
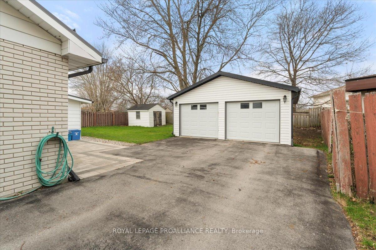
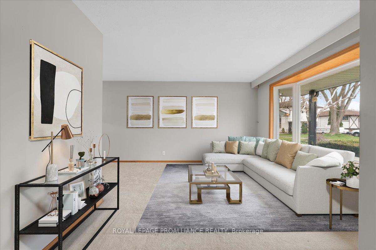
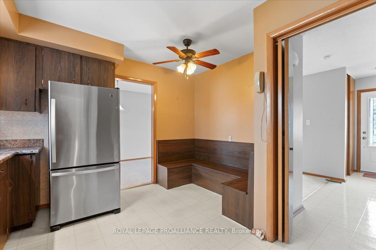
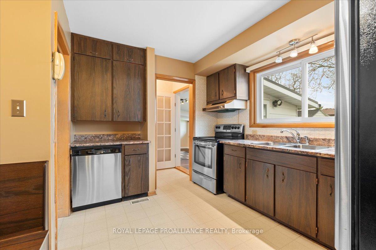
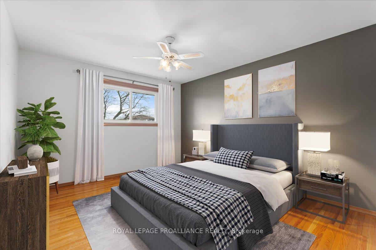
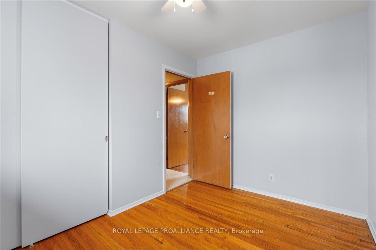
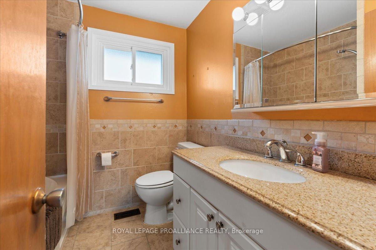
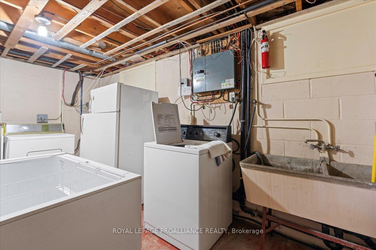
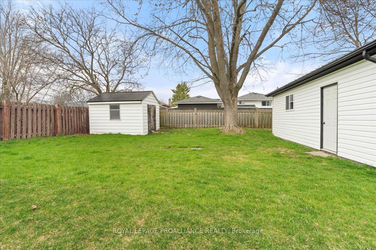
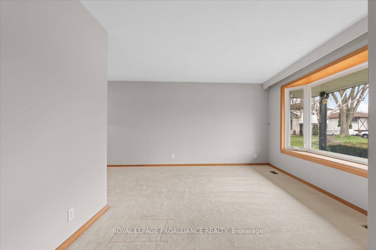
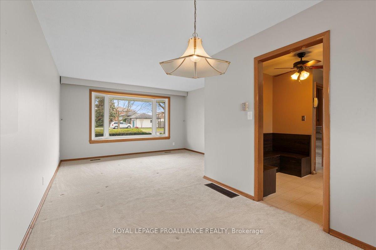
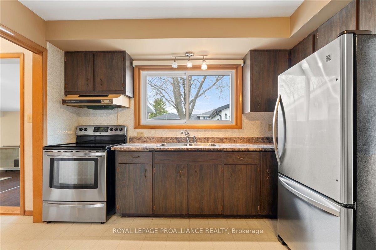
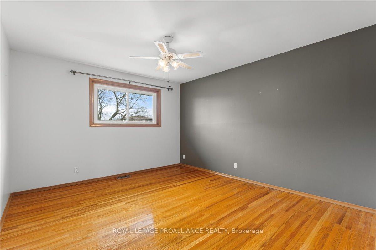



































| This spacious charming 3-bedroom, 2-bath side-split home is nestled in the highly sought-after West Park Village and perfectly suited for first-time buyers or families. With a cozy family room addition, there's plenty of space for entertaining or relaxing. The finished basement adds valuable living space and includes a convenient crawlspace for additional storage. Featuring a durable metal roof and a double car garage, this property is a great blend of practicality and potential Outside the home offers a durable metal roof and a double-wide detached garage offering ample room for vehicles, hobbies, or extra storage needs. Pride of ownership is evident throughout this is a great opportunity to own a wonderful home in one of Belleville's most desirable neighborhoods. |
| Price | $519,900 |
| Taxes: | $3909.87 |
| Occupancy: | Vacant |
| Address: | 15 Glenarden Cres , Belleville, K8P 2B9, Hastings |
| Acreage: | < .50 |
| Directions/Cross Streets: | Progress Avenue & Glenarden Crescent |
| Rooms: | 8 |
| Rooms +: | 4 |
| Bedrooms: | 3 |
| Bedrooms +: | 0 |
| Family Room: | T |
| Basement: | Full, Partially Fi |
| Level/Floor | Room | Length(ft) | Width(ft) | Descriptions | |
| Room 1 | Main | Kitchen | 12.37 | 11.91 | |
| Room 2 | Main | Living Ro | 13.78 | 11.12 | |
| Room 3 | Main | Dining Ro | 8.43 | 10.33 | |
| Room 4 | Main | Family Ro | 22.11 | 11.12 | |
| Room 5 | Second | Primary B | 13.09 | 11.51 | |
| Room 6 | Second | Bedroom 2 | 13.09 | 8.17 | |
| Room 7 | Second | Bedroom 3 | 10.76 | 7.84 | |
| Room 8 | Second | Bathroom | 7.28 | 7.12 | |
| Room 9 | Basement | Recreatio | 21.42 | 10.56 | |
| Room 10 | Basement | Laundry | 10.14 | 6.79 | |
| Room 11 | Basement | Utility R | 10.3 | 4.26 | |
| Room 12 | Basement | Bedroom | 5.51 | 2.56 |
| Washroom Type | No. of Pieces | Level |
| Washroom Type 1 | 4 | Second |
| Washroom Type 2 | 2 | Basement |
| Washroom Type 3 | 0 | |
| Washroom Type 4 | 0 | |
| Washroom Type 5 | 0 | |
| Washroom Type 6 | 4 | Second |
| Washroom Type 7 | 2 | Basement |
| Washroom Type 8 | 0 | |
| Washroom Type 9 | 0 | |
| Washroom Type 10 | 0 |
| Total Area: | 0.00 |
| Approximatly Age: | 51-99 |
| Property Type: | Detached |
| Style: | Sidesplit |
| Exterior: | Brick, Metal/Steel Sidi |
| Garage Type: | Detached |
| (Parking/)Drive: | Private |
| Drive Parking Spaces: | 5 |
| Park #1 | |
| Parking Type: | Private |
| Park #2 | |
| Parking Type: | Private |
| Pool: | None |
| Other Structures: | Shed |
| Approximatly Age: | 51-99 |
| Approximatly Square Footage: | 1100-1500 |
| Property Features: | Park, Public Transit |
| CAC Included: | N |
| Water Included: | N |
| Cabel TV Included: | N |
| Common Elements Included: | N |
| Heat Included: | N |
| Parking Included: | N |
| Condo Tax Included: | N |
| Building Insurance Included: | N |
| Fireplace/Stove: | Y |
| Heat Type: | Forced Air |
| Central Air Conditioning: | Central Air |
| Central Vac: | N |
| Laundry Level: | Syste |
| Ensuite Laundry: | F |
| Elevator Lift: | False |
| Sewers: | Sewer |
| Utilities-Cable: | Y |
| Utilities-Hydro: | Y |
$
%
Years
This calculator is for demonstration purposes only. Always consult a professional
financial advisor before making personal financial decisions.
| Although the information displayed is believed to be accurate, no warranties or representations are made of any kind. |
| ROYAL LEPAGE PROALLIANCE REALTY |
- Listing -1 of 0
|
|

Simon Huang
Broker
Bus:
905-241-2222
Fax:
905-241-3333
| Virtual Tour | Book Showing | Email a Friend |
Jump To:
At a Glance:
| Type: | Freehold - Detached |
| Area: | Hastings |
| Municipality: | Belleville |
| Neighbourhood: | Belleville Ward |
| Style: | Sidesplit |
| Lot Size: | x 119.24(Feet) |
| Approximate Age: | 51-99 |
| Tax: | $3,909.87 |
| Maintenance Fee: | $0 |
| Beds: | 3 |
| Baths: | 2 |
| Garage: | 0 |
| Fireplace: | Y |
| Air Conditioning: | |
| Pool: | None |
Locatin Map:
Payment Calculator:

Listing added to your favorite list
Looking for resale homes?

By agreeing to Terms of Use, you will have ability to search up to 310779 listings and access to richer information than found on REALTOR.ca through my website.

