$779,900
Available - For Sale
Listing ID: E12116686
308 Leslie Stre , Oshawa, L1G 5H7, Durham

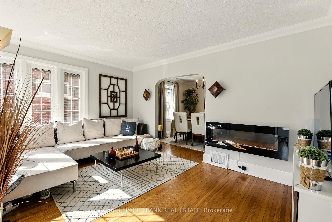
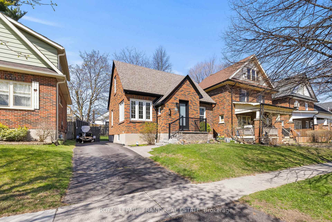

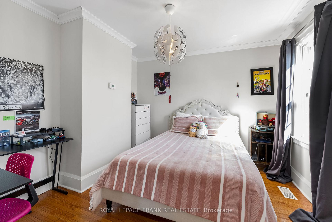
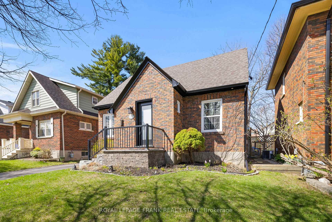
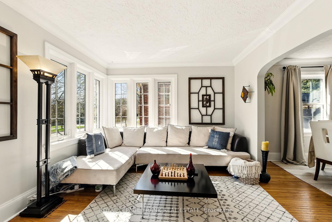

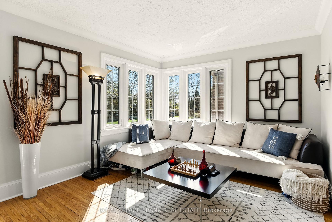
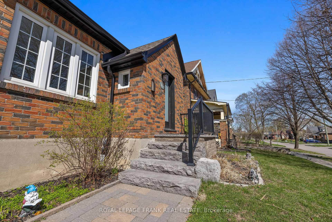
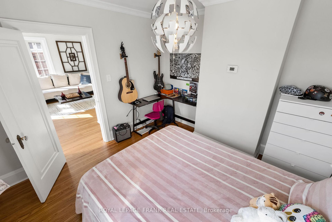
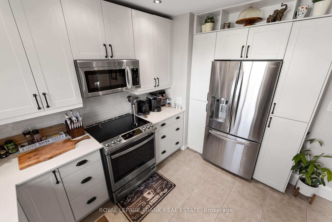
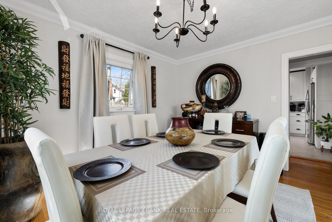
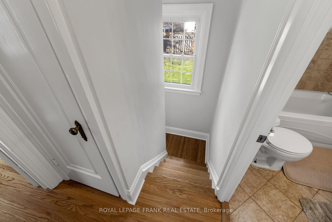
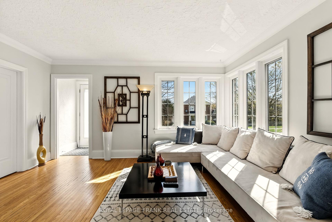
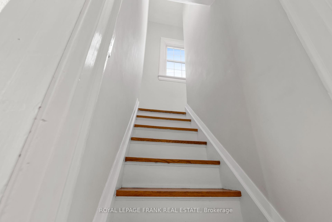
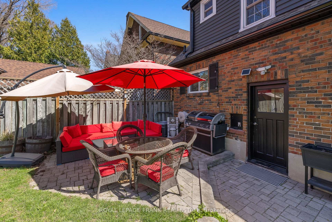
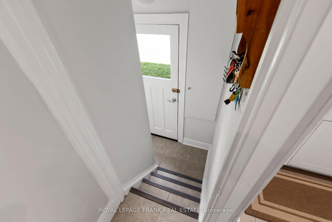
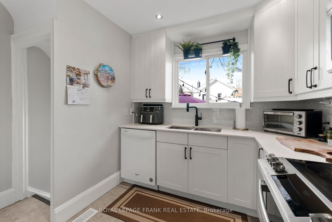

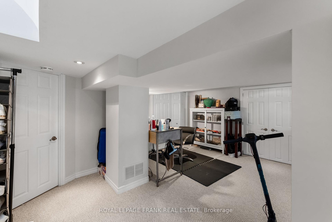
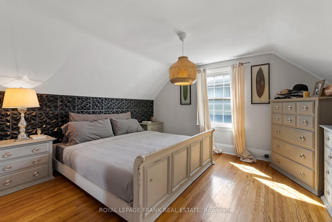
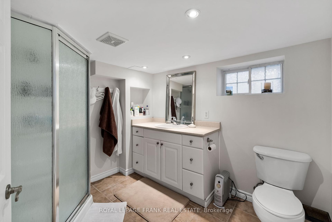
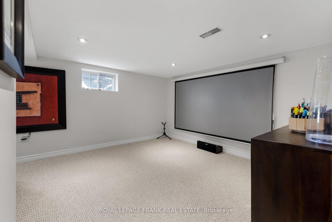
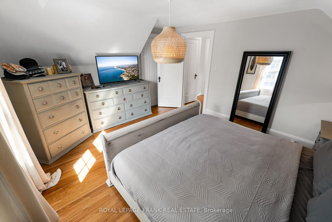
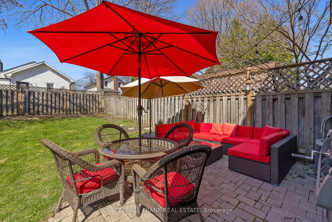
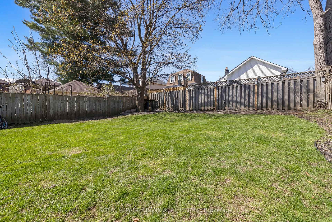
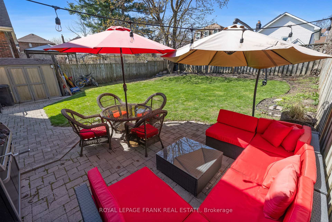
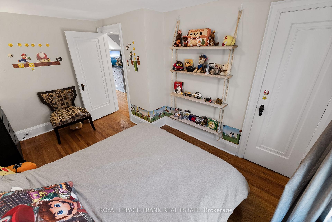
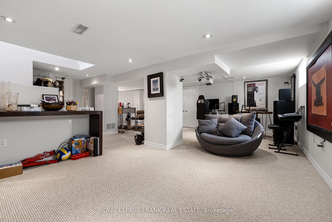
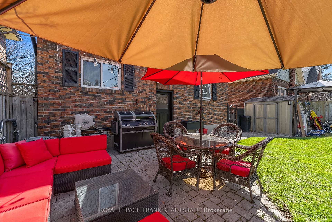
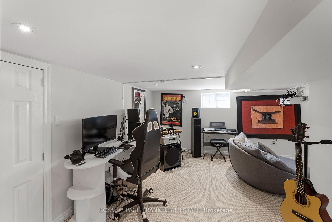

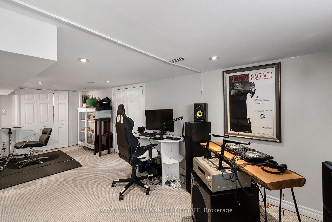
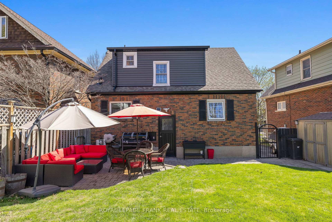
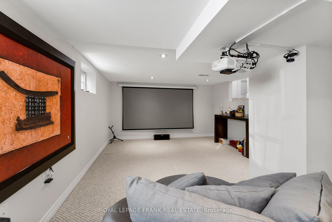
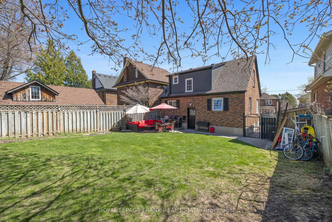
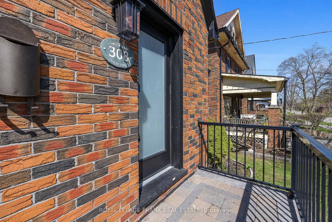
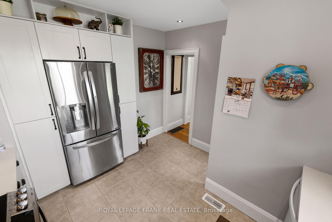
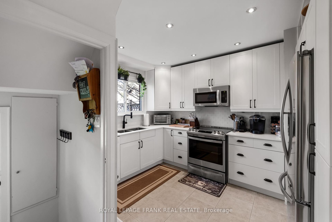
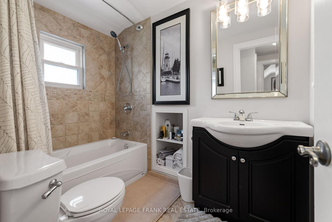
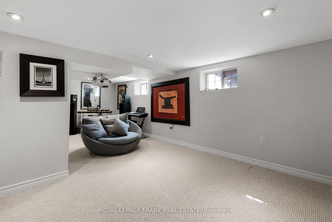
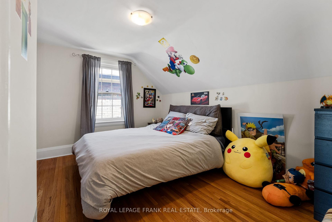
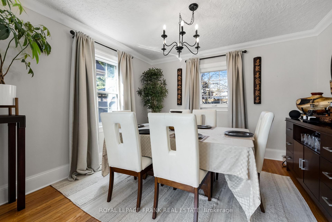
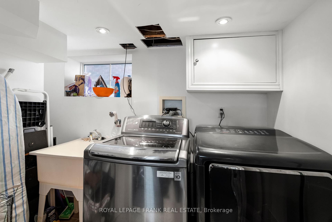
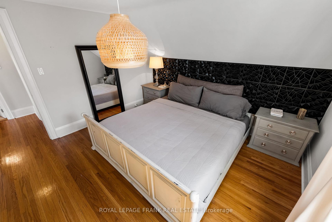
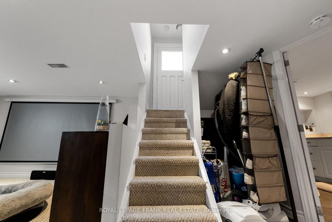
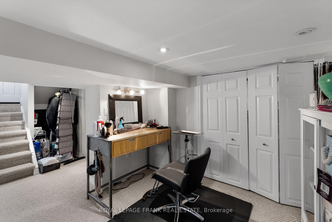
















































| Welcome home to this bright and charming home on a friendly and mature tree-lined street. This home is in the sought after community of O'Neill in Oshawa with historical homes, amazing trails and parks. This wonderful community is within walking distance to top rated schools, hospital, and a short drive to shopping and restaurants. There is a large backyard for children to play and dogs to run freely. The large picturesque window at the front with bold trim and the hardwood floors lend to a bright and beautiful space in the living and dining room on the main level. The kitchen has brand new S/S appliances, lots of cupboard space and overlooks the backyard. Not to mention the beautiful brand new black eavestroughs contrasting the beautiful brick. The spacious rec room has a 3 piece bathroom and allows plenty of room for fun and games and a great home theater system to relax and enjoy. This home must be seen! This home has been freshly painted - Top to bottom, has brand new S/S appliances and newer Berber carpet in basement. The roof is from 2010 and has 40 year shingles. Turn Key!! |
| Price | $779,900 |
| Taxes: | $3507.77 |
| Assessment Year: | 2024 |
| Occupancy: | Owner |
| Address: | 308 Leslie Stre , Oshawa, L1G 5H7, Durham |
| Acreage: | < .50 |
| Directions/Cross Streets: | Adelaide and Mary |
| Rooms: | 6 |
| Rooms +: | 1 |
| Bedrooms: | 3 |
| Bedrooms +: | 0 |
| Family Room: | F |
| Basement: | Full, Finished |
| Level/Floor | Room | Length(ft) | Width(ft) | Descriptions | |
| Room 1 | Main | Living Ro | 14.96 | 10.96 | Hardwood Floor, Large Window |
| Room 2 | Main | Dining Ro | 12.4 | 10.92 | Hardwood Floor, Window, Formal Rm |
| Room 3 | Main | Kitchen | 12.43 | 10.89 | Ceramic Floor, B/I Dishwasher, B/I Microwave |
| Room 4 | Main | Bedroom 3 | 11.25 | 10.96 | Hardwood Floor, Closet |
| Room 5 | Second | Primary B | 13.51 | 12.4 | Hardwood Floor, Closet |
| Room 6 | Second | Bedroom 2 | 13.78 | 9.54 | Hardwood Floor, Closet |
| Room 7 | Lower | Recreatio | 22.21 | 21.16 | Broadloom, 3 Pc Bath |
| Washroom Type | No. of Pieces | Level |
| Washroom Type 1 | 4 | Upper |
| Washroom Type 2 | 3 | Lower |
| Washroom Type 3 | 0 | |
| Washroom Type 4 | 0 | |
| Washroom Type 5 | 0 |
| Total Area: | 0.00 |
| Property Type: | Detached |
| Style: | 1 1/2 Storey |
| Exterior: | Brick |
| Garage Type: | None |
| (Parking/)Drive: | Private |
| Drive Parking Spaces: | 2 |
| Park #1 | |
| Parking Type: | Private |
| Park #2 | |
| Parking Type: | Private |
| Pool: | None |
| Approximatly Square Footage: | 1100-1500 |
| CAC Included: | N |
| Water Included: | N |
| Cabel TV Included: | N |
| Common Elements Included: | N |
| Heat Included: | N |
| Parking Included: | N |
| Condo Tax Included: | N |
| Building Insurance Included: | N |
| Fireplace/Stove: | Y |
| Heat Type: | Forced Air |
| Central Air Conditioning: | Central Air |
| Central Vac: | N |
| Laundry Level: | Syste |
| Ensuite Laundry: | F |
| Sewers: | Sewer |
$
%
Years
This calculator is for demonstration purposes only. Always consult a professional
financial advisor before making personal financial decisions.
| Although the information displayed is believed to be accurate, no warranties or representations are made of any kind. |
| ROYAL LEPAGE FRANK REAL ESTATE |
- Listing -1 of 0
|
|

Simon Huang
Broker
Bus:
905-241-2222
Fax:
905-241-3333
| Virtual Tour | Book Showing | Email a Friend |
Jump To:
At a Glance:
| Type: | Freehold - Detached |
| Area: | Durham |
| Municipality: | Oshawa |
| Neighbourhood: | O'Neill |
| Style: | 1 1/2 Storey |
| Lot Size: | x 91.59(Feet) |
| Approximate Age: | |
| Tax: | $3,507.77 |
| Maintenance Fee: | $0 |
| Beds: | 3 |
| Baths: | 2 |
| Garage: | 0 |
| Fireplace: | Y |
| Air Conditioning: | |
| Pool: | None |
Locatin Map:
Payment Calculator:

Listing added to your favorite list
Looking for resale homes?

By agreeing to Terms of Use, you will have ability to search up to 310779 listings and access to richer information than found on REALTOR.ca through my website.

