$1,263,000
Available - For Sale
Listing ID: N12001280
1246 LESLIE Driv , Innisfil, L9S 0G3, Simcoe
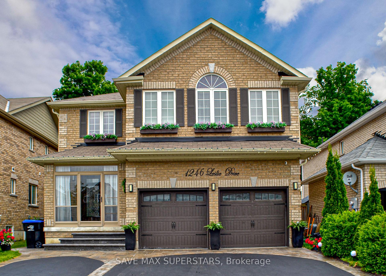
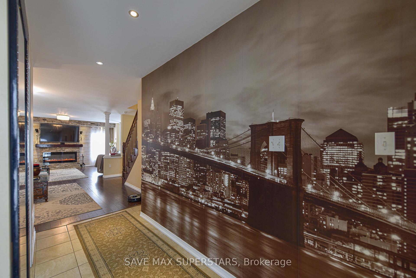
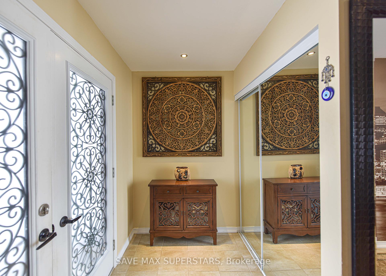
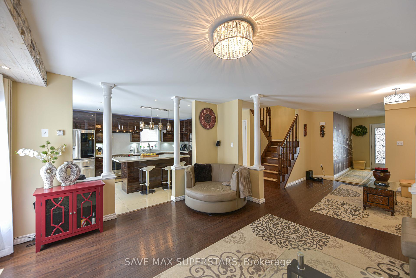
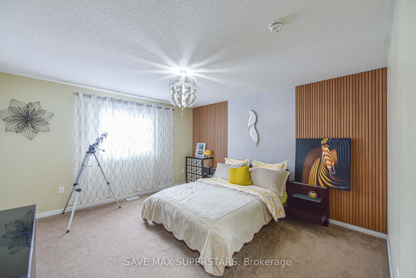
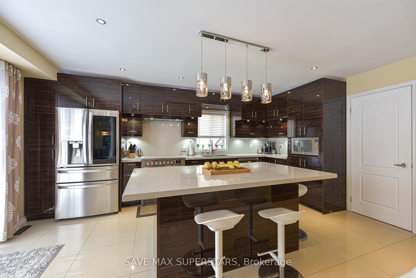
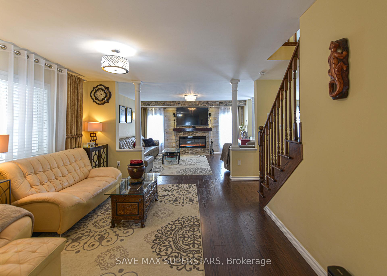
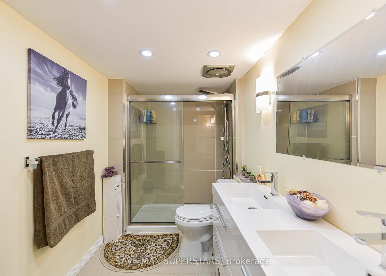
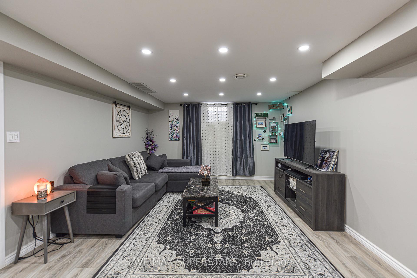
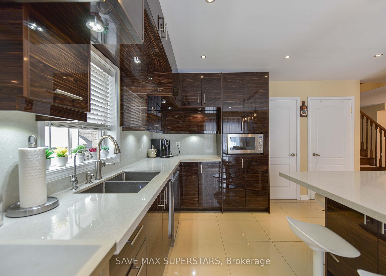
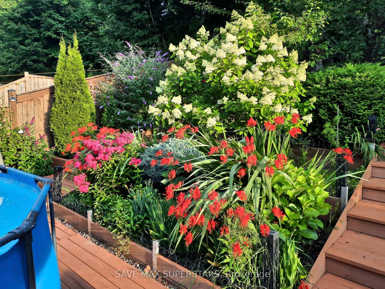

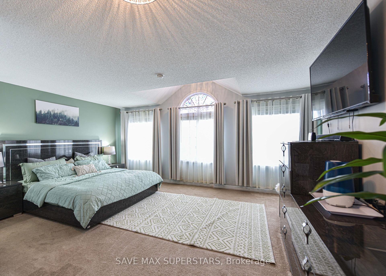
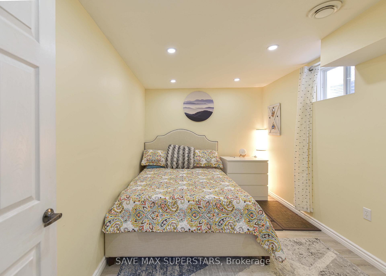
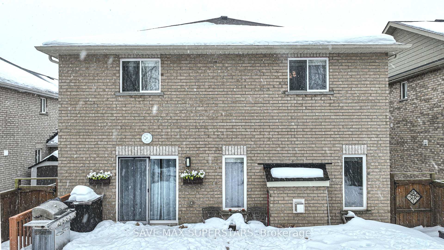
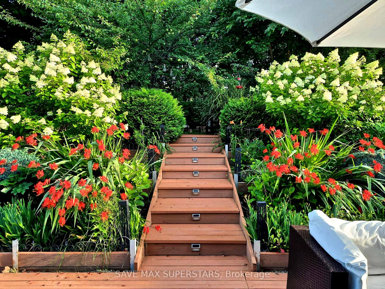
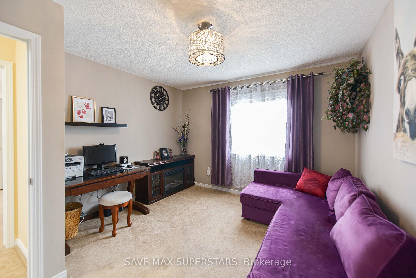
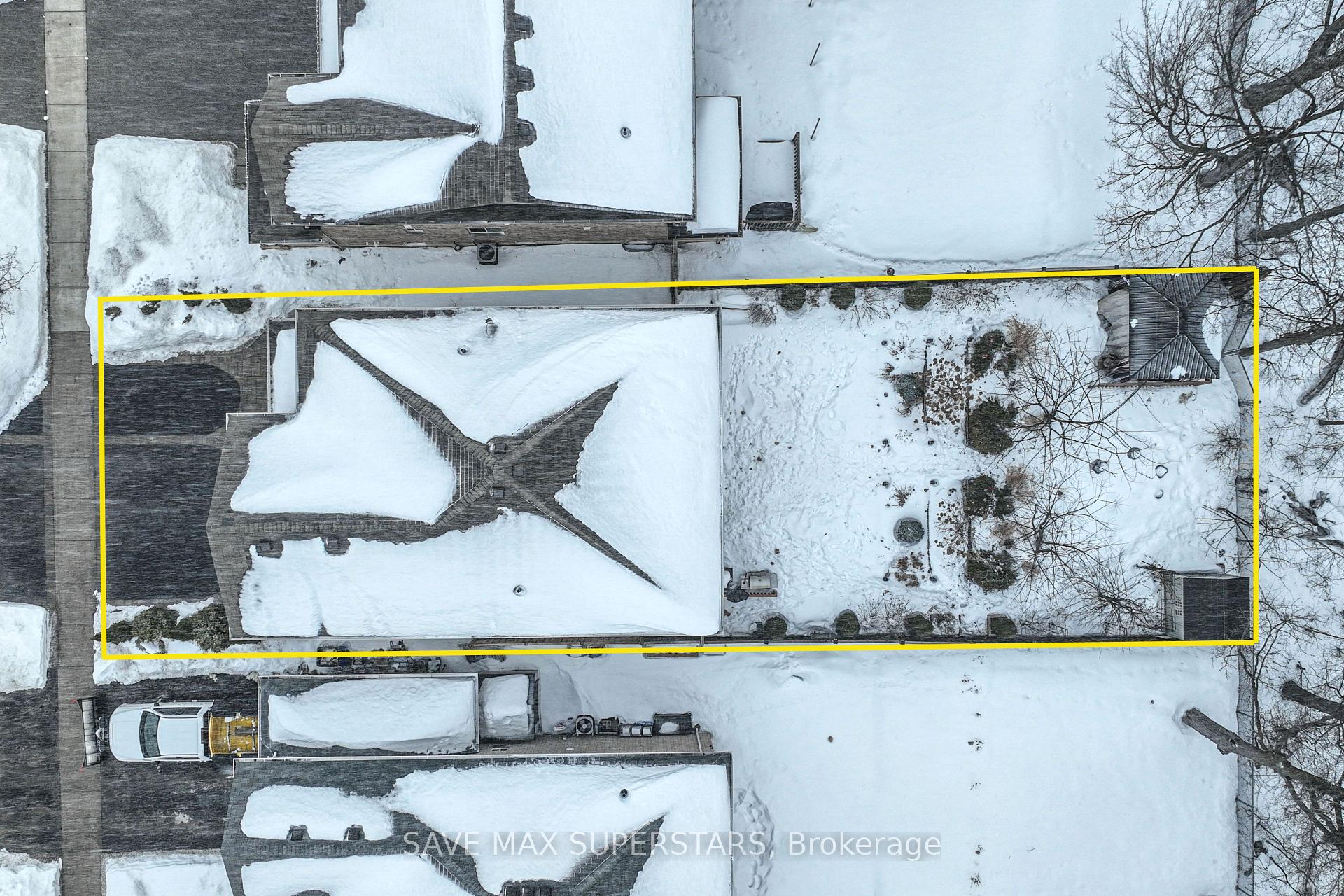
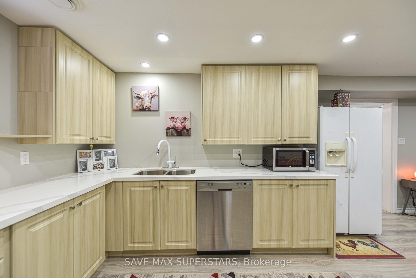
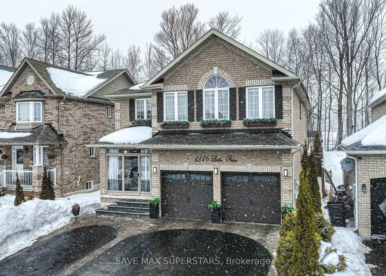
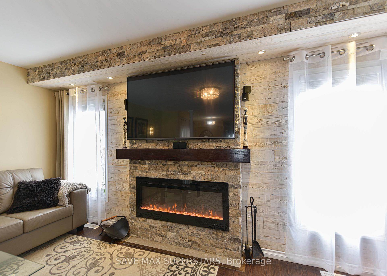
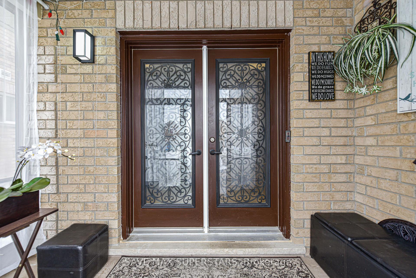
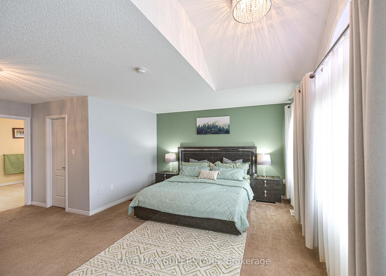
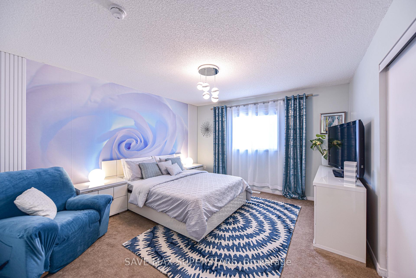
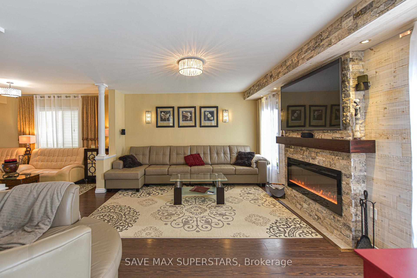
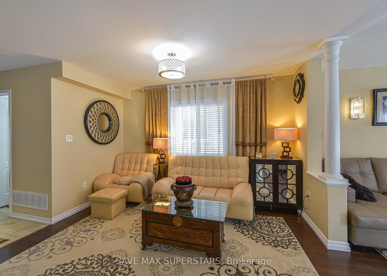
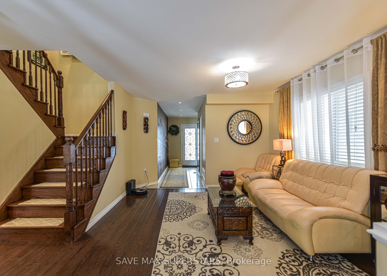
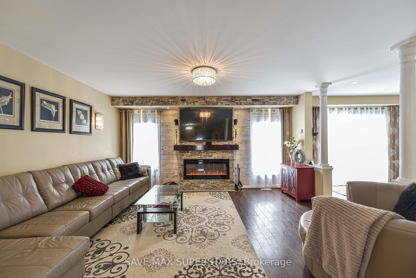
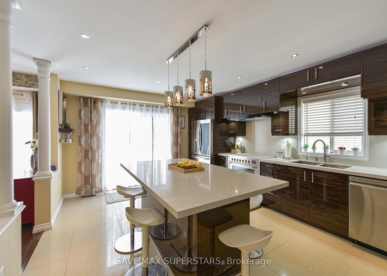
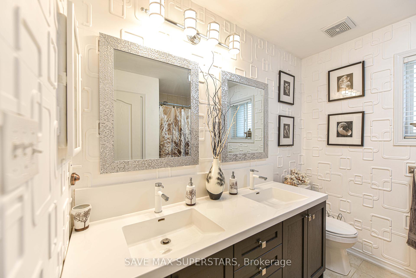
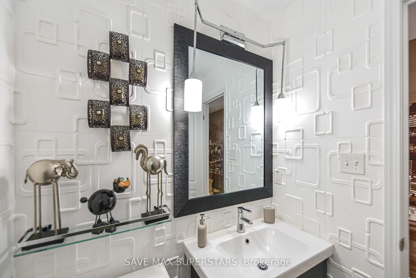
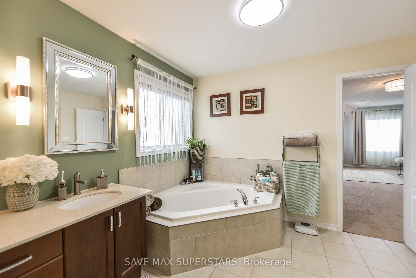
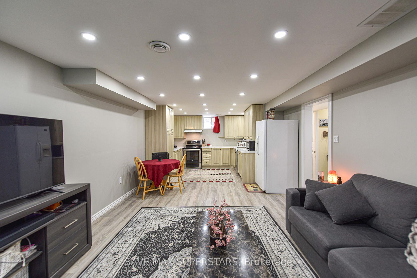

































| 1246 Leslie Dr., Innisfil A Private Retreat Welcome to this beautifully upgraded 4-bedroom, 3-bathroom home, offering nearly 2,500 sq. ft. of elegant living space. The finished basement provides added versatility with a second kitchen, bedroom, and full bath ideal for guests or an in-law suite. The heart of the home is a modern kitchen featuring quartz countertops and an oversized island, while the inviting living room boasts a stunning stone fireplace. Luxurious bathrooms include double sinks for added convenience. Step outside to your private backyard oasis, backing onto a serene forest, complete with a gazebo, firepit, and deck perfect for relaxing or entertaining. Recent upgrades include new garage doors, a screened-in porch, and an expanded driveway. A rare blend of privacy, nature, and modern comfort dont miss this incredible opportunity |
| Price | $1,263,000 |
| Taxes: | $6020.76 |
| Occupancy: | Owner |
| Address: | 1246 LESLIE Driv , Innisfil, L9S 0G3, Simcoe |
| Acreage: | < .50 |
| Directions/Cross Streets: | INNISFIL BEACH RD TO JANS - NORTH TO LESLIE DR |
| Rooms: | 7 |
| Rooms +: | 3 |
| Bedrooms: | 4 |
| Bedrooms +: | 1 |
| Family Room: | T |
| Basement: | Full |
| Level/Floor | Room | Length(ft) | Width(ft) | Descriptions | |
| Room 1 | Main | Living Ro | 16.17 | 13.68 | Electric Fireplace, Large Window |
| Room 2 | Main | Family Ro | 11.15 | 11.81 | Large Window |
| Room 3 | Main | Kitchen | 18.04 | 13.28 | Eat-in Kitchen, Updated |
| Room 4 | Second | Primary B | 18.99 | 18.66 | Large Window, Walk-In Closet(s) |
| Room 5 | Second | Bedroom | 14.4 | 13.68 | Large Window, Large Closet |
| Room 6 | Second | Bedroom | 13.71 | 12.63 | Large Window, Large Closet |
| Room 7 | Second | Bedroom | 13.58 | 10.23 | Large Closet, Large Window |
| Room 8 | Basement | Living Ro | 15.71 | 12.37 | Open Concept |
| Room 9 | Basement | Bedroom | 13.58 | 10.23 | Closet, Laminate |
| Washroom Type | No. of Pieces | Level |
| Washroom Type 1 | 2 | Main |
| Washroom Type 2 | 5 | Second |
| Washroom Type 3 | 4 | Second |
| Washroom Type 4 | 4 | Basement |
| Washroom Type 5 | 0 |
| Total Area: | 0.00 |
| Property Type: | Detached |
| Style: | 2-Storey |
| Exterior: | Brick |
| Garage Type: | Attached |
| (Parking/)Drive: | Private Do |
| Drive Parking Spaces: | 3 |
| Park #1 | |
| Parking Type: | Private Do |
| Park #2 | |
| Parking Type: | Private Do |
| Pool: | None |
| Approximatly Square Footage: | 2000-2500 |
| Property Features: | Beach, Library |
| CAC Included: | N |
| Water Included: | N |
| Cabel TV Included: | N |
| Common Elements Included: | N |
| Heat Included: | N |
| Parking Included: | N |
| Condo Tax Included: | N |
| Building Insurance Included: | N |
| Fireplace/Stove: | Y |
| Heat Type: | Forced Air |
| Central Air Conditioning: | Central Air |
| Central Vac: | N |
| Laundry Level: | Syste |
| Ensuite Laundry: | F |
| Sewers: | Sewer |
$
%
Years
This calculator is for demonstration purposes only. Always consult a professional
financial advisor before making personal financial decisions.
| Although the information displayed is believed to be accurate, no warranties or representations are made of any kind. |
| SAVE MAX SUPERSTARS |
- Listing -1 of 0
|
|

Simon Huang
Broker
Bus:
905-241-2222
Fax:
905-241-3333
| Virtual Tour | Book Showing | Email a Friend |
Jump To:
At a Glance:
| Type: | Freehold - Detached |
| Area: | Simcoe |
| Municipality: | Innisfil |
| Neighbourhood: | Alcona |
| Style: | 2-Storey |
| Lot Size: | x 130.81(Feet) |
| Approximate Age: | |
| Tax: | $6,020.76 |
| Maintenance Fee: | $0 |
| Beds: | 4+1 |
| Baths: | 4 |
| Garage: | 0 |
| Fireplace: | Y |
| Air Conditioning: | |
| Pool: | None |
Locatin Map:
Payment Calculator:

Listing added to your favorite list
Looking for resale homes?

By agreeing to Terms of Use, you will have ability to search up to 310779 listings and access to richer information than found on REALTOR.ca through my website.

