$794,800
Available - For Sale
Listing ID: W12120903
1 Tower Gate , Brampton, L6P 1C3, Peel
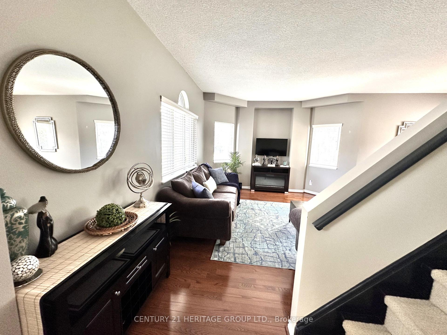
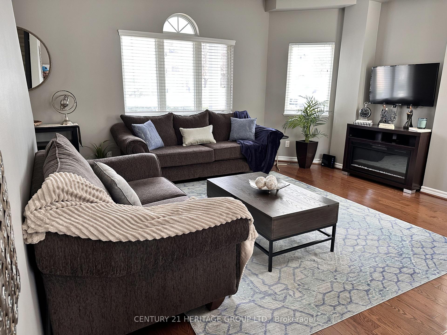
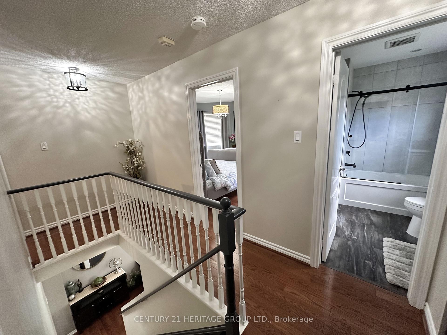
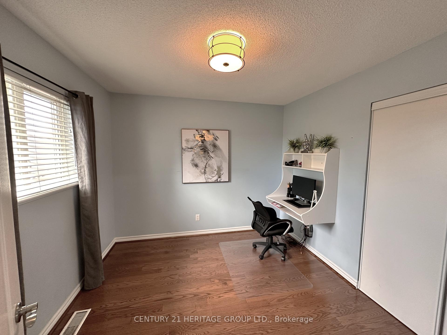
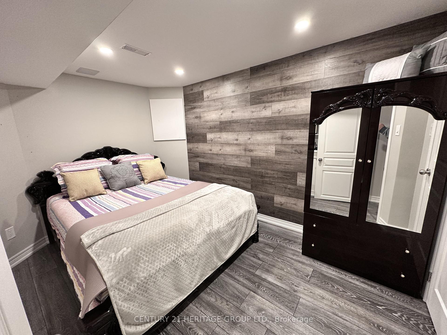
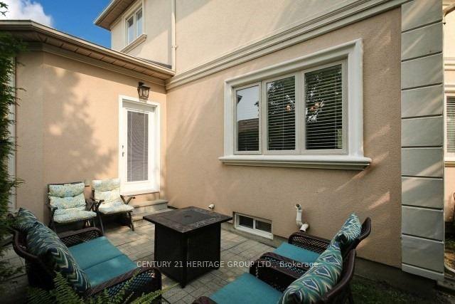
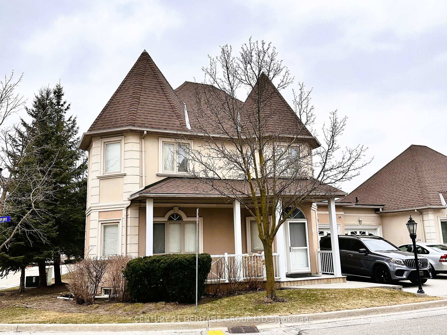
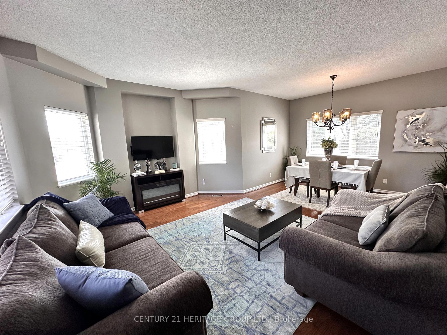
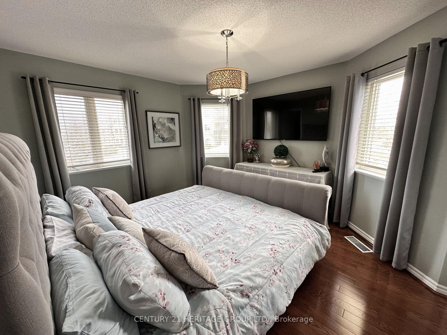
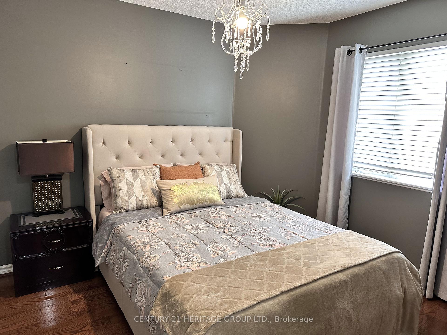
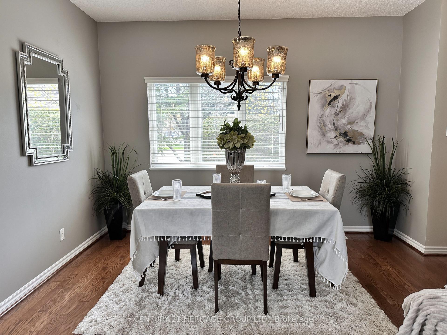
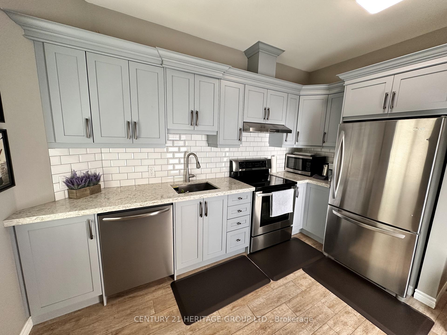
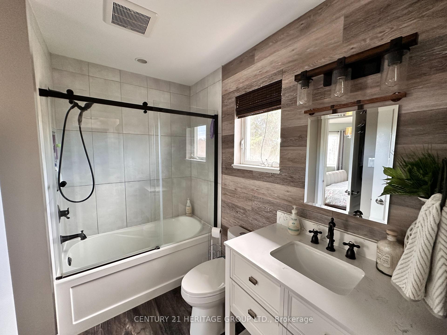
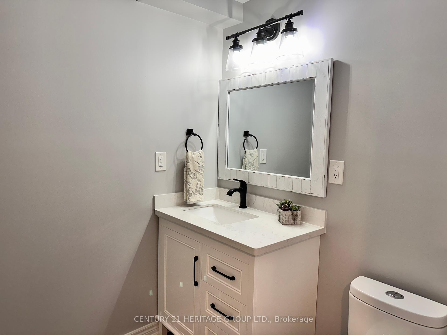
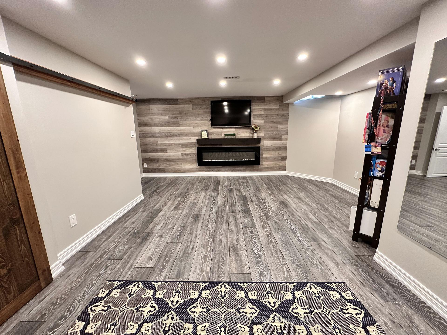
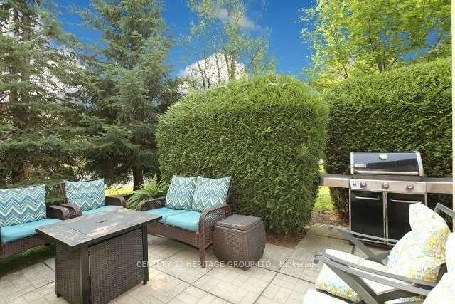
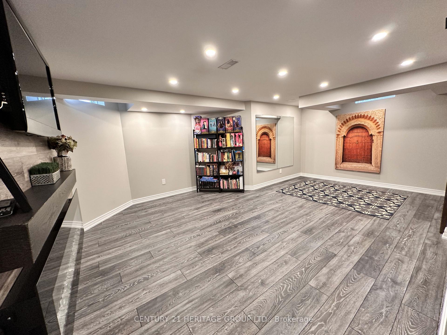
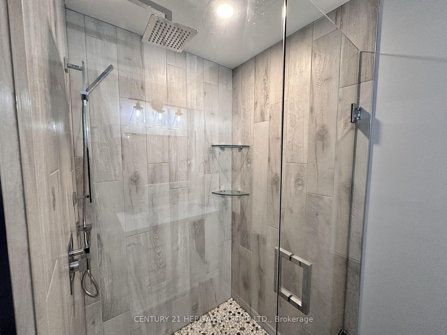
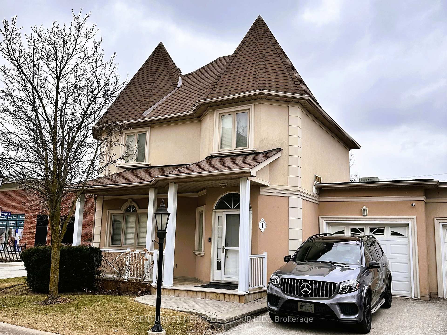

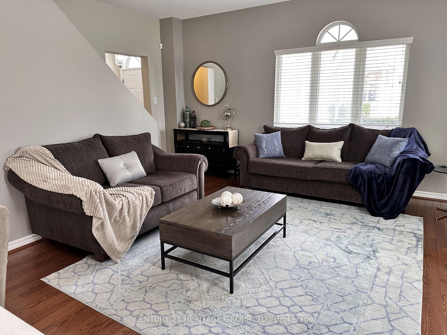
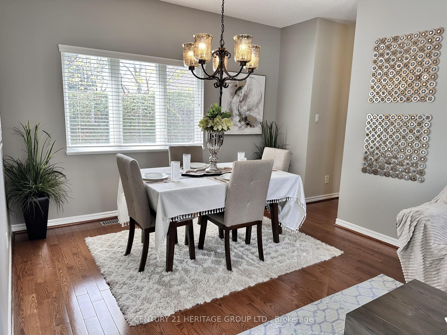
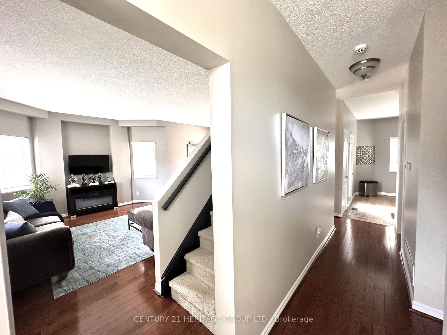
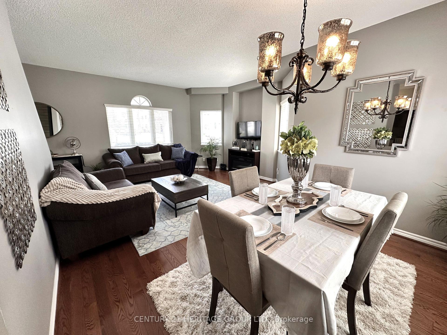
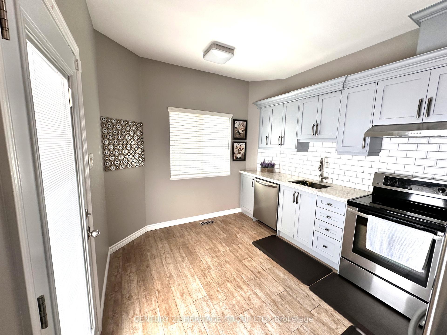
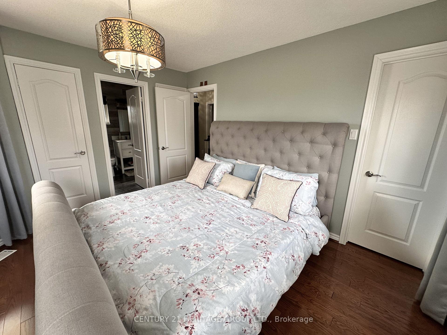


























| Team Tiger presents a rarely offered and impeccably maintained bright sun-filled 2-storey end-unit townhome tucked away in the exclusive Dayspring community an intimate enclave of just 24 homes bordering the peaceful Claireville Conservation. Beyond the pristine home itself, you'll find a true sense of community and security, where neighbours become friends and pride of ownership shines through.The welcoming foyer features direct garage access, leading into a renovated kitchen that walks out to a large, private patio perfect for quiet mornings or lively gatherings. The open-concept living and dining areas boast soaring 9-foot ceilings, creating an inviting and spacious atmosphere. Upstairs, the generous primary suite offers a walk-in closet and two additional closets for exceptional storage.The newly finished, bright lower level offers even more living space with a large family room, a bedroom, and a full bathroom ideal for guests or extended family. Complete with 2-car parking, this move-in-ready home is a rare opportunity to join a warm, connected community surrounded by nature, yet close to every convenience. |
| Price | $794,800 |
| Taxes: | $4040.00 |
| Occupancy: | Owner |
| Address: | 1 Tower Gate , Brampton, L6P 1C3, Peel |
| Postal Code: | L6P 1C3 |
| Province/State: | Peel |
| Directions/Cross Streets: | Queen/Goreway |
| Level/Floor | Room | Length(ft) | Width(ft) | Descriptions | |
| Room 1 | Main | Living Ro | 20.01 | 14.01 | Combined w/Dining, Hardwood Floor |
| Room 2 | Main | Dining Ro | 20.01 | 14.01 | Combined w/Living, Hardwood Floor |
| Room 3 | Main | Kitchen | 12 | 9.81 | Quartz Counter, W/O To Yard |
| Room 4 | Second | Primary B | 12.99 | 12 | Walk-In Closet(s), 4 Pc Ensuite |
| Room 5 | Second | Bedroom 2 | 10 | 10 | Double Closet, Hardwood Floor |
| Room 6 | Second | Bedroom 3 | 10 | 10.76 | Double Closet, Hardwood Floor |
| Room 7 | Lower | Bedroom 4 | 12.27 | 8.5 | Walk-In Closet(s), Laminate |
| Room 8 | Lower | Family Ro | 19.29 | 12.6 | Pot Lights, Laminate |
| Washroom Type | No. of Pieces | Level |
| Washroom Type 1 | 2 | Main |
| Washroom Type 2 | 4 | Second |
| Washroom Type 3 | 3 | Lower |
| Washroom Type 4 | 0 | |
| Washroom Type 5 | 0 |
| Total Area: | 0.00 |
| Washrooms: | 3 |
| Heat Type: | Forced Air |
| Central Air Conditioning: | Central Air |
$
%
Years
This calculator is for demonstration purposes only. Always consult a professional
financial advisor before making personal financial decisions.
| Although the information displayed is believed to be accurate, no warranties or representations are made of any kind. |
| CENTURY 21 HERITAGE GROUP LTD. |
- Listing -1 of 0
|
|

Simon Huang
Broker
Bus:
905-241-2222
Fax:
905-241-3333
| Book Showing | Email a Friend |
Jump To:
At a Glance:
| Type: | Com - Condo Townhouse |
| Area: | Peel |
| Municipality: | Brampton |
| Neighbourhood: | Goreway Drive Corridor |
| Style: | 2-Storey |
| Lot Size: | x 0.00() |
| Approximate Age: | |
| Tax: | $4,040 |
| Maintenance Fee: | $598.25 |
| Beds: | 3+1 |
| Baths: | 3 |
| Garage: | 0 |
| Fireplace: | Y |
| Air Conditioning: | |
| Pool: |
Locatin Map:
Payment Calculator:

Listing added to your favorite list
Looking for resale homes?

By agreeing to Terms of Use, you will have ability to search up to 310779 listings and access to richer information than found on REALTOR.ca through my website.

