$1,999,999
Available - For Sale
Listing ID: W12118997
18 Southcrest Cour , Brampton, L6P 1T6, Peel
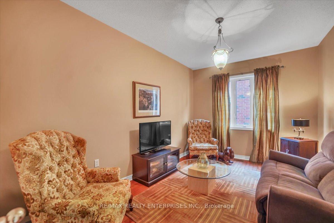
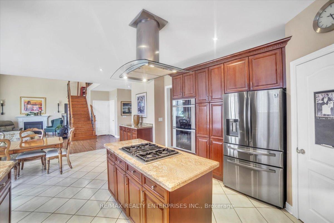
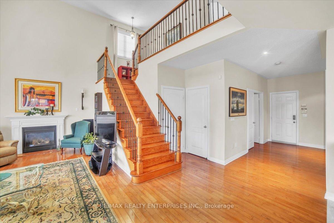
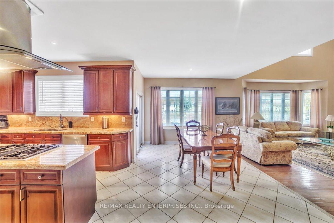
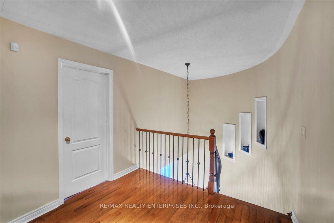
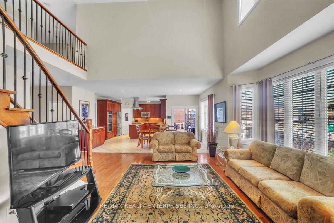
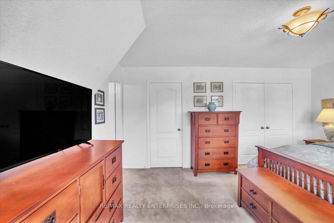
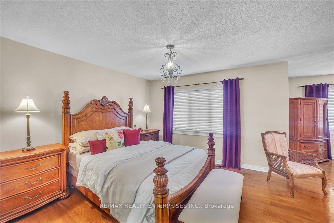
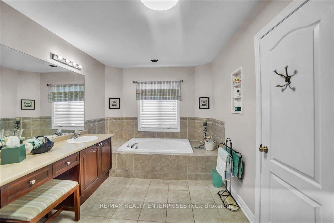
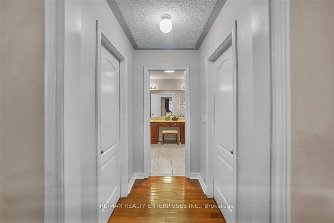
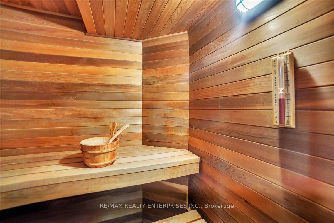
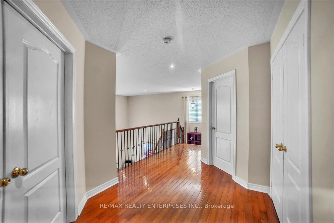
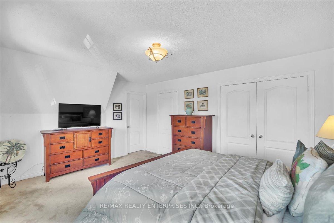

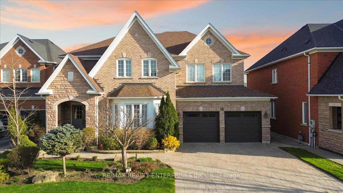
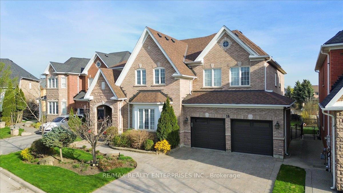
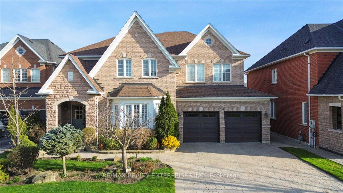
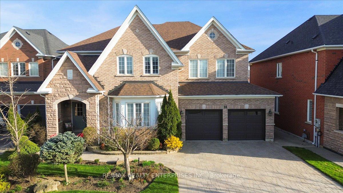
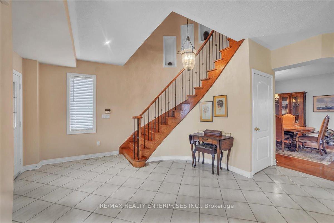
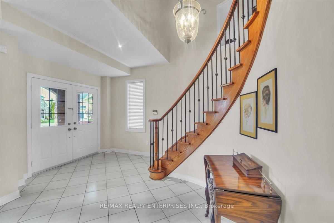
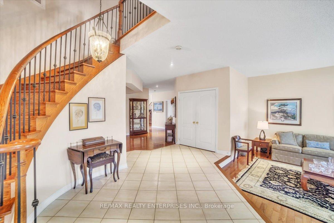
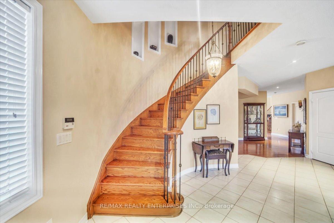
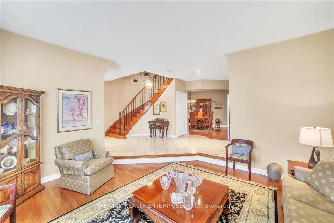
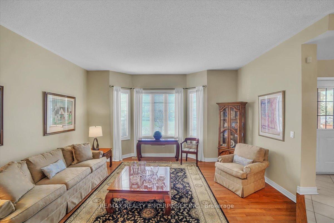
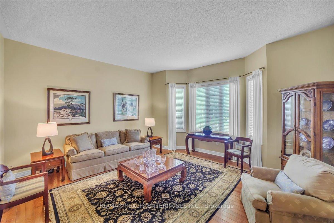
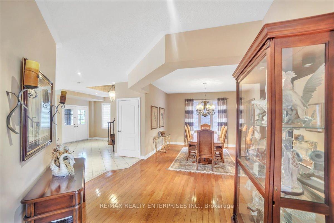
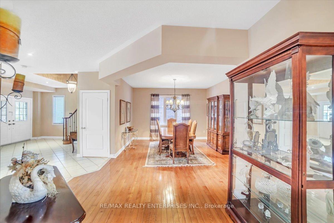
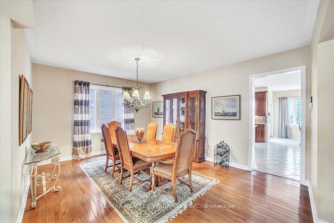
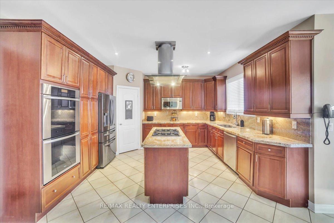
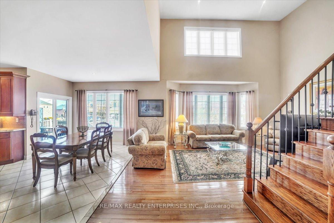
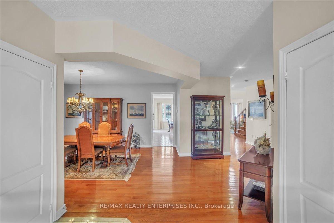
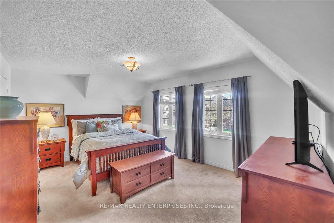
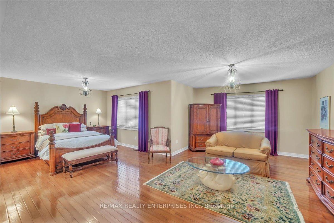
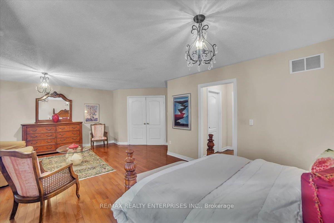
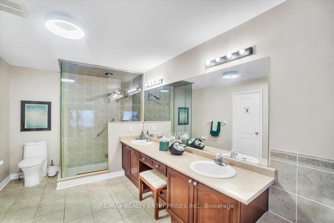
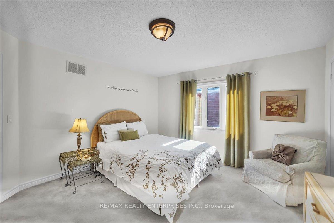
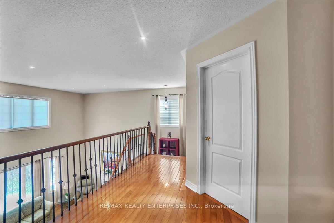
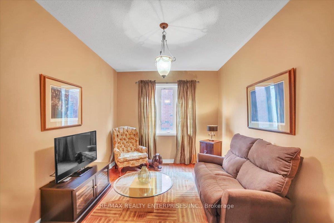
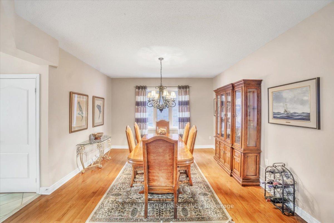
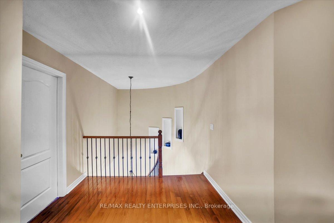
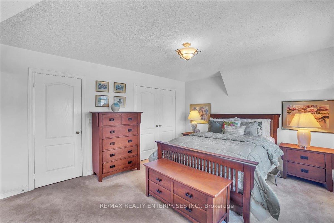
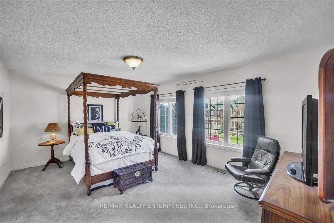
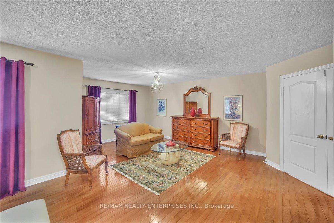
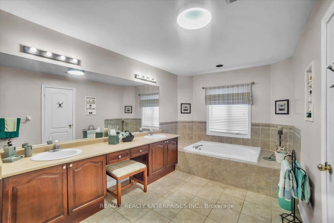
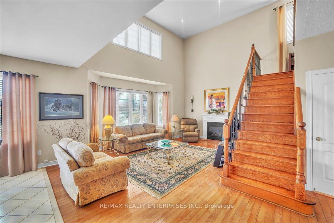
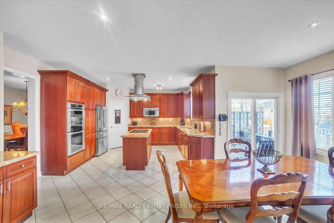
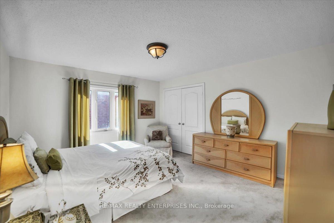
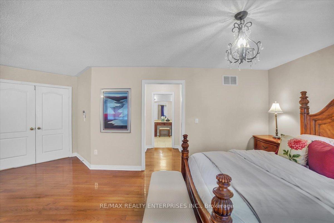
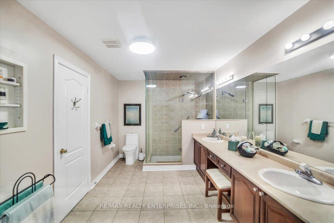

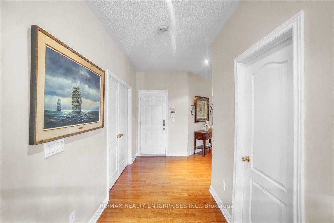
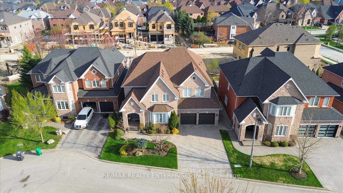




















































| Welcome to Exclusive Living in the Vales of CastlemoreTucked away on a quiet, rarely offered court and built by Intracorp, this stately 4,080 sq. ft. residence is being offered for the very first time by its original owner. Professionally landscaped and meticulously maintained, this home is the total package for large families, entertainers, and multigenerational households alike.Step inside and be wowed by a dramatic 17-foot vaulted ceiling in the family room, bathing the space in natural light through oversized windows. The rest of the main floor impresses with 9-foot ceilings, elegant hardwood floors, porcelain tiles, a sunken living room, formal dining room, and a spacious main floor den with double French doorsperfect for working from home.The chefs kitchen is a showstopper, featuring granite countertops, a center island, pantry, and high-end stainless steel appliances. Enjoy seamless indoor-outdoor living and incredible flow for gatherings, with two separate entrances to the finished lower level.Downstairs, youll find a fully equipped home gym, a private office, large above-grade windows, and a spa-inspired bathroom complete with a saunaideal for unwinding after a long day. Upstairs, the home offers three generous bathrooms and the fourth bathroom is in the lower level with a sauna, all designed with comfort in mind. The main floor laundry, oversized driveway (parking for six total), and spotless two-car garage add everyday convenience to luxury living.This is a rare opportunity to own on one of Castlemores most coveted courtsdont miss your chance to call this exquisite property home. |
| Price | $1,999,999 |
| Taxes: | $10000.00 |
| Occupancy: | Owner |
| Address: | 18 Southcrest Cour , Brampton, L6P 1T6, Peel |
| Directions/Cross Streets: | Countryside & Airport Rd |
| Rooms: | 10 |
| Bedrooms: | 4 |
| Bedrooms +: | 0 |
| Family Room: | T |
| Basement: | Finished |
| Level/Floor | Room | Length(ft) | Width(ft) | Descriptions | |
| Room 1 | Main | Living Ro | 16.01 | 14.99 | Sunken Room, Separate Room |
| Room 2 | Main | Dining Ro | 16.01 | 12.99 | Formal Rm, Separate Room |
| Room 3 | Main | Kitchen | 14.01 | 12 | Centre Island |
| Room 4 | Main | Breakfast | 18.99 | 12.96 | Eat-in Kitchen |
| Room 5 | Main | Family Ro | 19.98 | 14.01 | Open Concept, Fireplace |
| Room 6 | Main | Study | 14.01 | 9.97 | Broadloom, Window |
| Room 7 | Second | Primary B | 24.01 | 18.79 | 5 Pc Ensuite, Walk-In Closet(s) |
| Room 8 | Second | Bedroom 2 | 16.01 | 12 | 4 Pc Ensuite, Closet |
| Room 9 | Second | Bedroom 3 | 16.99 | 12 | Semi Ensuite, Closet |
| Room 10 | Second | Bedroom 4 | 14.01 | 12.6 | Semi Ensuite, Closet |
| Washroom Type | No. of Pieces | Level |
| Washroom Type 1 | 5 | Second |
| Washroom Type 2 | 4 | Second |
| Washroom Type 3 | 2 | Ground |
| Washroom Type 4 | 4 | Basement |
| Washroom Type 5 | 0 |
| Total Area: | 0.00 |
| Property Type: | Detached |
| Style: | 2-Storey |
| Exterior: | Brick, Stone |
| Garage Type: | Attached |
| Drive Parking Spaces: | 2 |
| Pool: | None |
| Approximatly Square Footage: | 3500-5000 |
| Property Features: | Cul de Sac/D |
| CAC Included: | N |
| Water Included: | N |
| Cabel TV Included: | N |
| Common Elements Included: | N |
| Heat Included: | N |
| Parking Included: | N |
| Condo Tax Included: | N |
| Building Insurance Included: | N |
| Fireplace/Stove: | Y |
| Heat Type: | Forced Air |
| Central Air Conditioning: | Central Air |
| Central Vac: | N |
| Laundry Level: | Syste |
| Ensuite Laundry: | F |
| Sewers: | Sewer |
$
%
Years
This calculator is for demonstration purposes only. Always consult a professional
financial advisor before making personal financial decisions.
| Although the information displayed is believed to be accurate, no warranties or representations are made of any kind. |
| RE/MAX REALTY ENTERPRISES INC. |
- Listing -1 of 0
|
|

Simon Huang
Broker
Bus:
905-241-2222
Fax:
905-241-3333
| Virtual Tour | Book Showing | Email a Friend |
Jump To:
At a Glance:
| Type: | Freehold - Detached |
| Area: | Peel |
| Municipality: | Brampton |
| Neighbourhood: | Vales of Castlemore |
| Style: | 2-Storey |
| Lot Size: | x 120.00(Feet) |
| Approximate Age: | |
| Tax: | $10,000 |
| Maintenance Fee: | $0 |
| Beds: | 4 |
| Baths: | 5 |
| Garage: | 0 |
| Fireplace: | Y |
| Air Conditioning: | |
| Pool: | None |
Locatin Map:
Payment Calculator:

Listing added to your favorite list
Looking for resale homes?

By agreeing to Terms of Use, you will have ability to search up to 310222 listings and access to richer information than found on REALTOR.ca through my website.

