$1,245,000
Available - For Sale
Listing ID: X12120928
Lot 38 Upper West Aven , London South, N6K 0J9, Middlesex
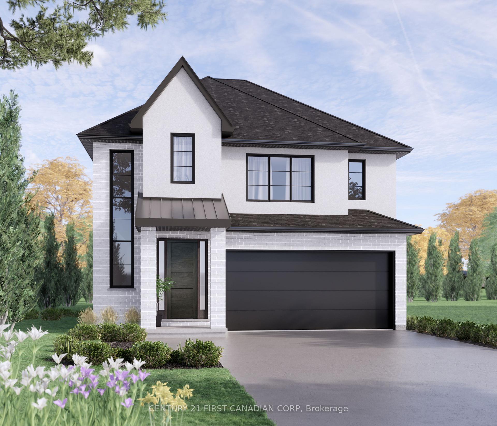
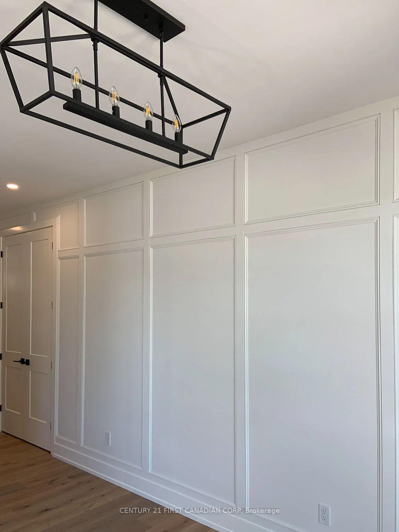
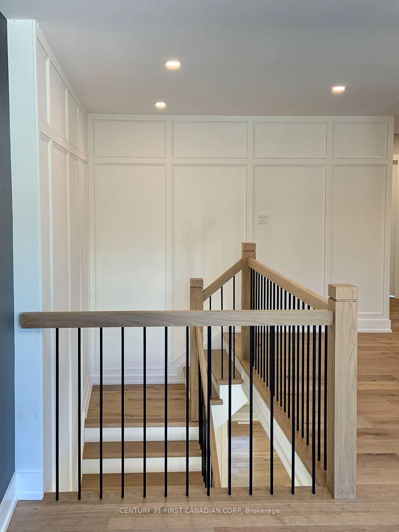
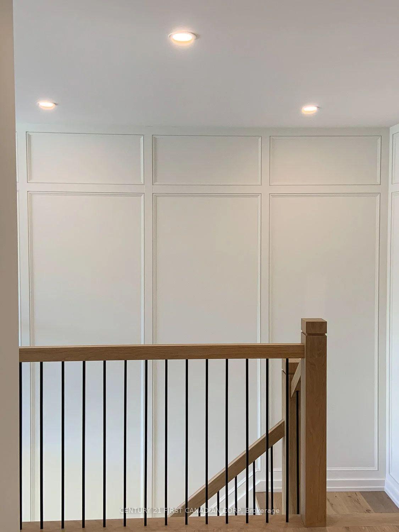
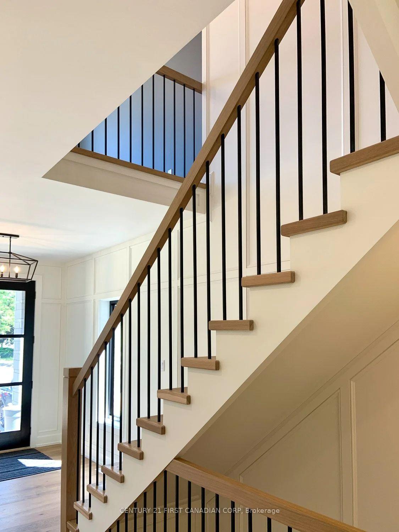
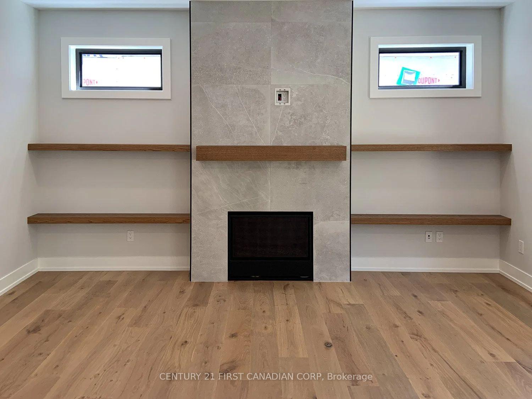
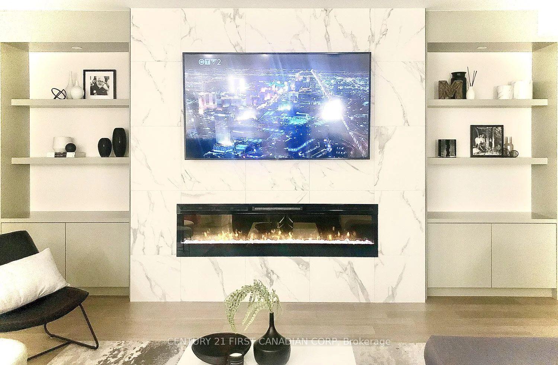
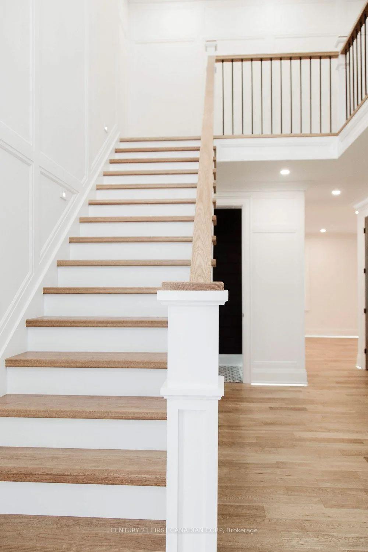
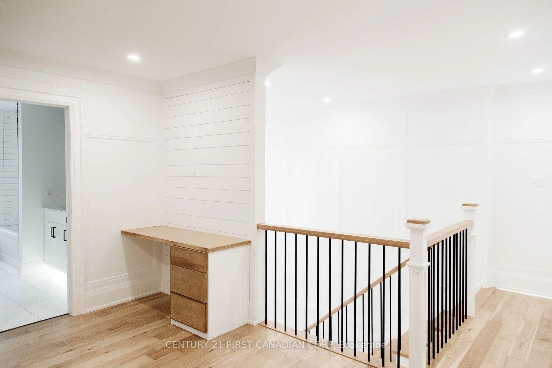
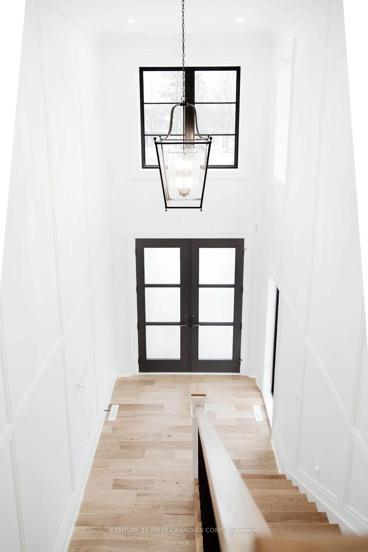
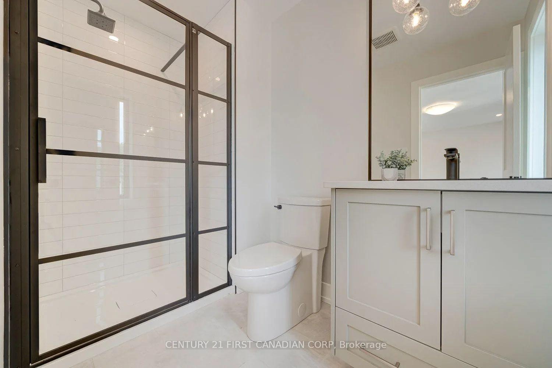
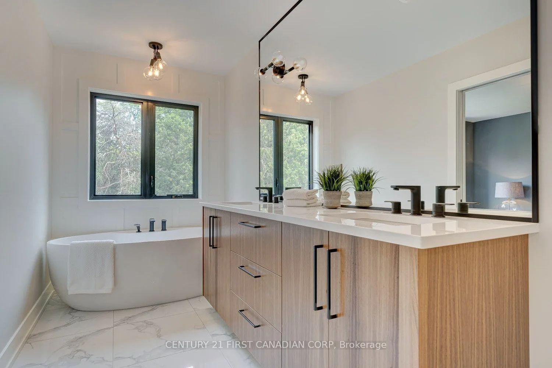
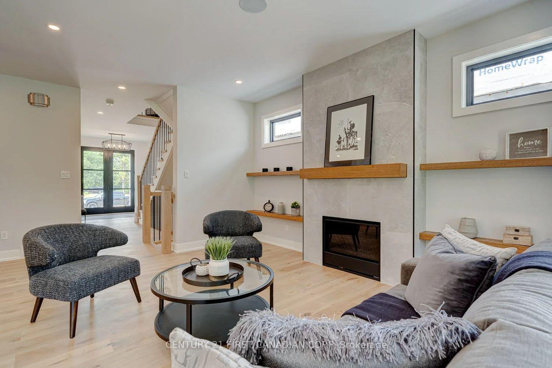
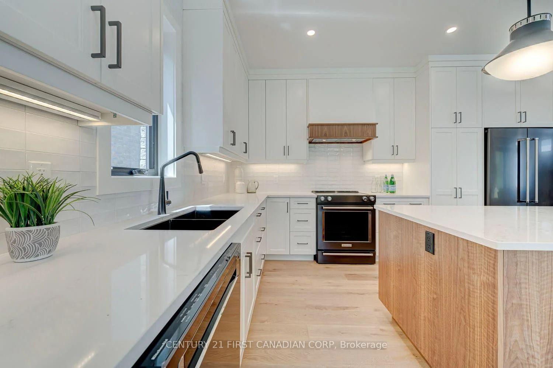
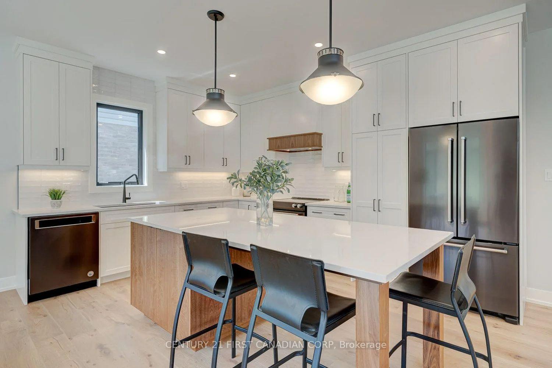
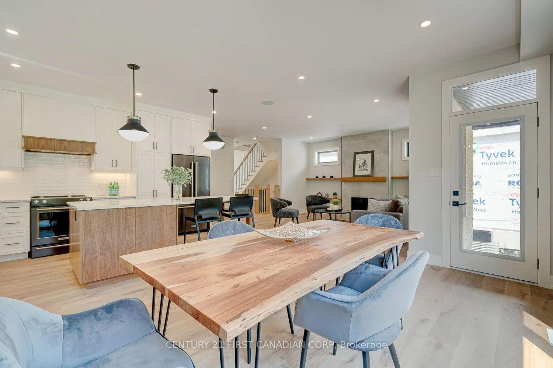
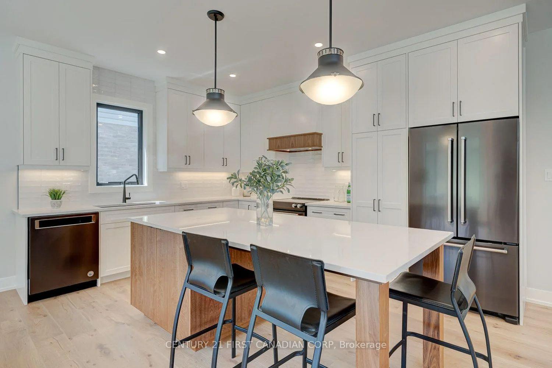
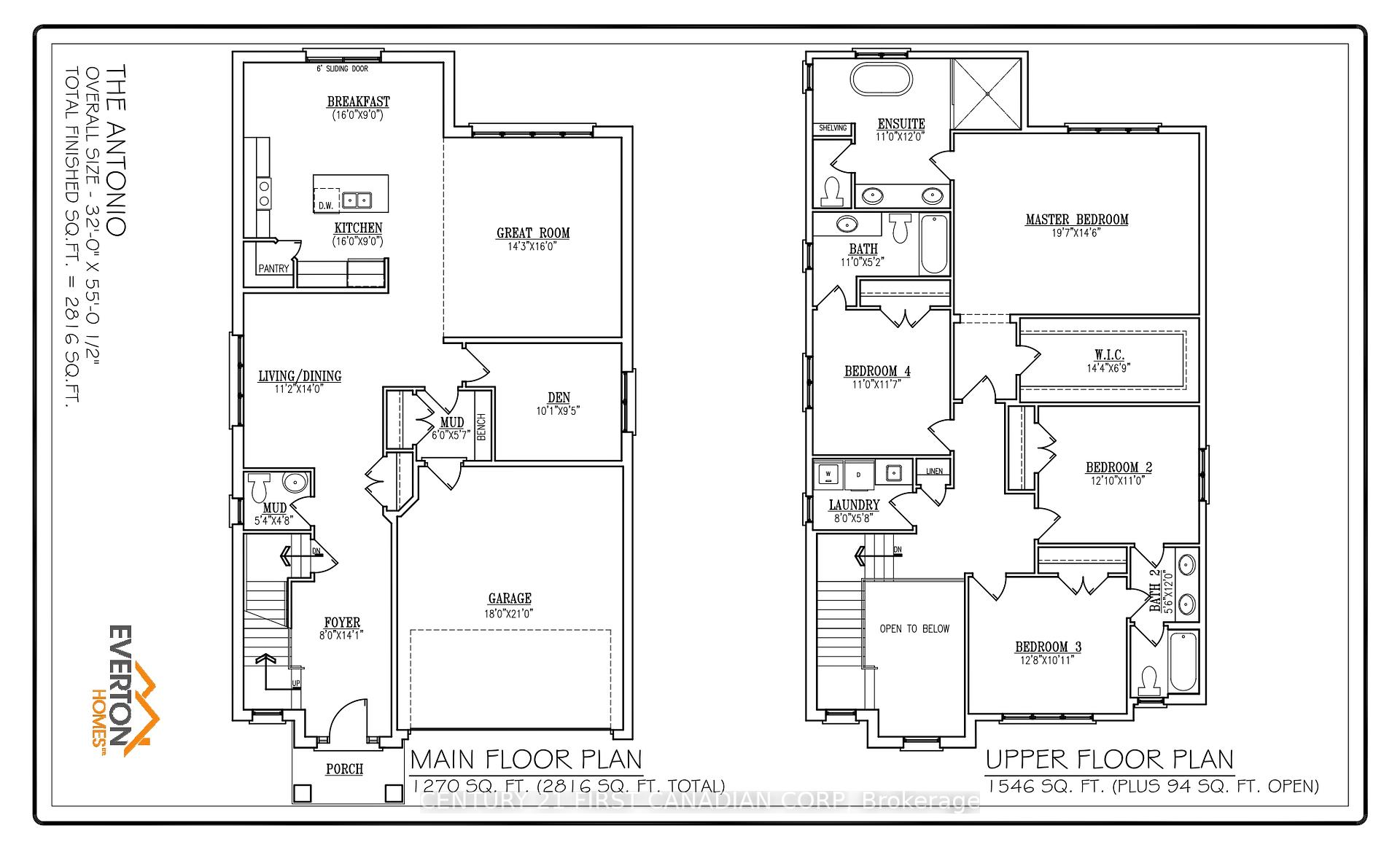
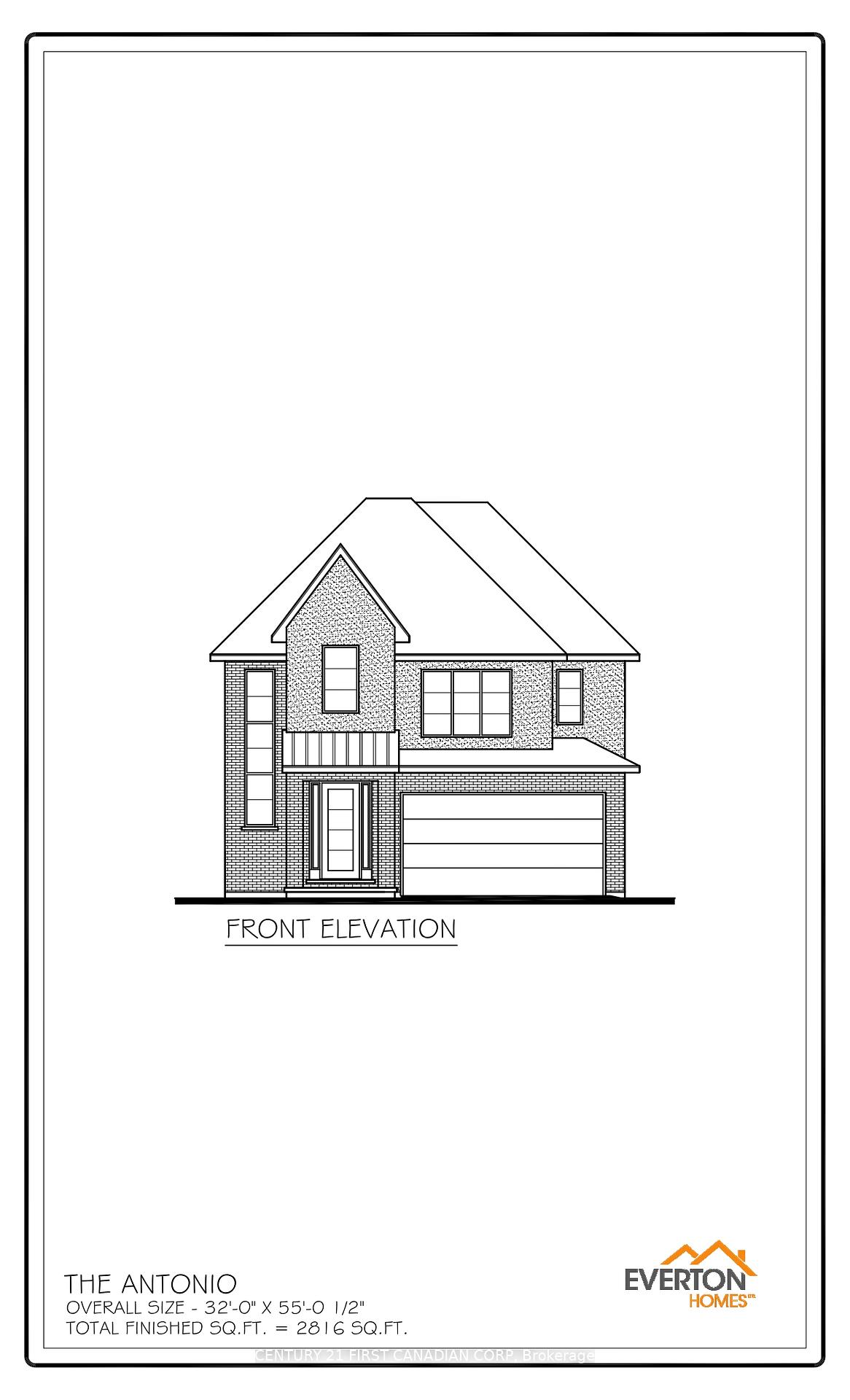



















| Everton Homes is proud to present the ANTONIO, with 4 bedrooms, open concept main floor design with luxurious & modern finishes from top to bottom! Highly sought after community of beautiful Warbler Woods, surrounded by forested trails, fantastic schools, restaurants, shops and more! Don't miss the opportunity to build your dream home with a reputable builder with 15 years experience! |
| Price | $1,245,000 |
| Taxes: | $0.00 |
| Occupancy: | Vacant |
| Address: | Lot 38 Upper West Aven , London South, N6K 0J9, Middlesex |
| Directions/Cross Streets: | FOUNTAIN GRASS & UPPER WEST |
| Rooms: | 15 |
| Bedrooms: | 4 |
| Bedrooms +: | 0 |
| Family Room: | T |
| Basement: | Full |
| Level/Floor | Room | Length(ft) | Width(ft) | Descriptions | |
| Room 1 | Main | Foyer | 8 | 14.1 | |
| Room 2 | Main | Living Ro | 11.18 | 14.01 | Combined w/Dining |
| Room 3 | Main | Kitchen | 16.01 | 8.99 | |
| Room 4 | Main | Dining Ro | 16.01 | 8.99 | |
| Room 5 | Main | Great Roo | 14.3 | 16.01 | |
| Room 6 | Main | Den | 10.1 | 9.51 | |
| Room 7 | Main | Bathroom | 5.41 | 4.79 | 2 Pc Bath |
| Room 8 | Main | Mud Room | 6 | 5.71 | |
| Room 9 | Second | Laundry | 8 | 5.81 | |
| Room 10 | Second | Bedroom | 10.99 | 11.71 | |
| Room 11 | Second | Bathroom | 10.99 | 5.18 | 4 Pc Bath |
| Room 12 | Second | Bathroom | 11.02 | 11.97 | 5 Pc Ensuite |
| Room 13 | Second | Primary B | 19.68 | 14.6 | |
| Room 14 | Second | Bedroom | 12.1 | 10.99 | |
| Room 15 | Second | Bathroom | 12 | 10.99 | 5 Pc Bath |
| Washroom Type | No. of Pieces | Level |
| Washroom Type 1 | 2 | Main |
| Washroom Type 2 | 5 | Second |
| Washroom Type 3 | 5 | Second |
| Washroom Type 4 | 0 | |
| Washroom Type 5 | 0 |
| Total Area: | 0.00 |
| Property Type: | Detached |
| Style: | 2-Storey |
| Exterior: | Brick |
| Garage Type: | Attached |
| (Parking/)Drive: | Private Do |
| Drive Parking Spaces: | 2 |
| Park #1 | |
| Parking Type: | Private Do |
| Park #2 | |
| Parking Type: | Private Do |
| Pool: | None |
| Approximatly Square Footage: | 2500-3000 |
| CAC Included: | N |
| Water Included: | N |
| Cabel TV Included: | N |
| Common Elements Included: | N |
| Heat Included: | N |
| Parking Included: | N |
| Condo Tax Included: | N |
| Building Insurance Included: | N |
| Fireplace/Stove: | Y |
| Heat Type: | Forced Air |
| Central Air Conditioning: | Central Air |
| Central Vac: | N |
| Laundry Level: | Syste |
| Ensuite Laundry: | F |
| Sewers: | Sewer |
$
%
Years
This calculator is for demonstration purposes only. Always consult a professional
financial advisor before making personal financial decisions.
| Although the information displayed is believed to be accurate, no warranties or representations are made of any kind. |
| CENTURY 21 FIRST CANADIAN CORP |
- Listing -1 of 0
|
|

Simon Huang
Broker
Bus:
905-241-2222
Fax:
905-241-3333
| Book Showing | Email a Friend |
Jump To:
At a Glance:
| Type: | Freehold - Detached |
| Area: | Middlesex |
| Municipality: | London South |
| Neighbourhood: | South B |
| Style: | 2-Storey |
| Lot Size: | x 131.07(Feet) |
| Approximate Age: | |
| Tax: | $0 |
| Maintenance Fee: | $0 |
| Beds: | 4 |
| Baths: | 3 |
| Garage: | 0 |
| Fireplace: | Y |
| Air Conditioning: | |
| Pool: | None |
Locatin Map:
Payment Calculator:

Listing added to your favorite list
Looking for resale homes?

By agreeing to Terms of Use, you will have ability to search up to 310222 listings and access to richer information than found on REALTOR.ca through my website.

