$2,950,000
Available - For Sale
Listing ID: X12096547
21 Luke Lane , North Kawartha, K0L 1A0, Peterborough
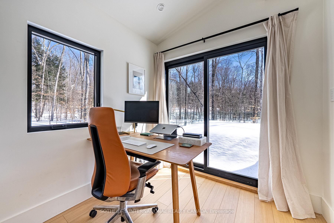

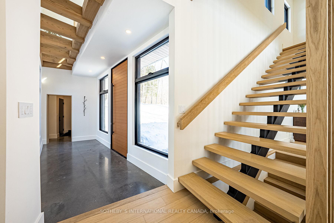
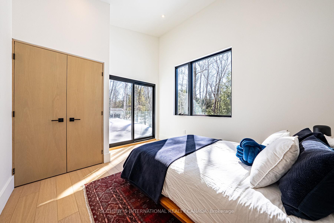

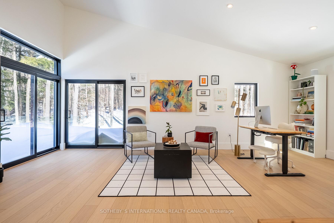
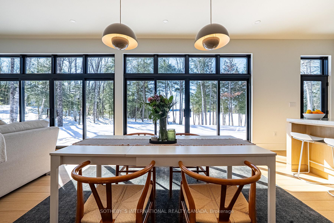
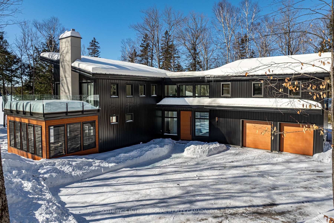
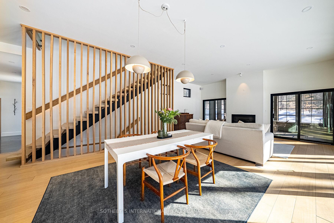
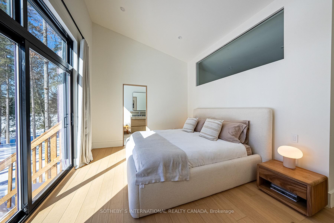
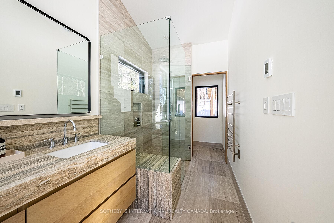
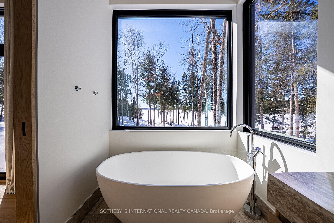
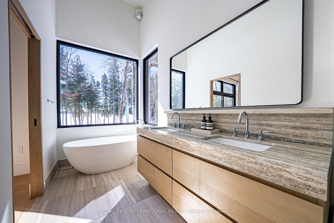
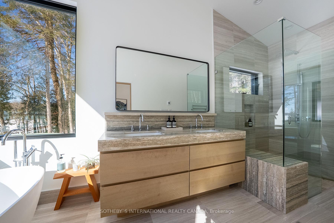
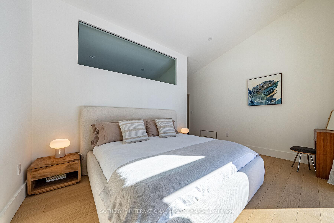
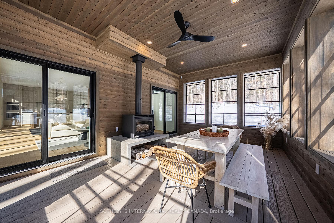
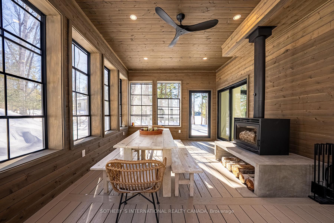
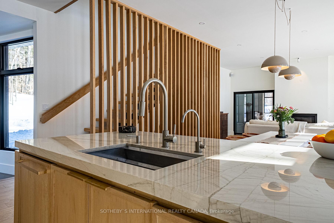
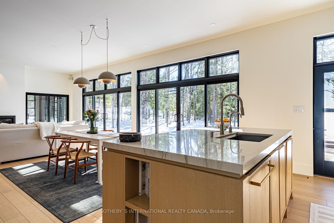
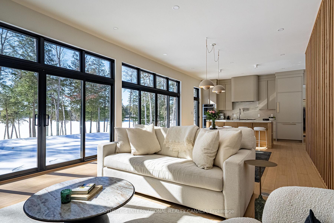
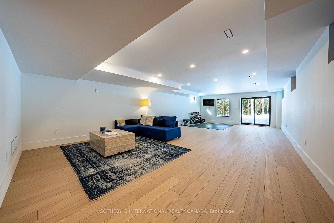
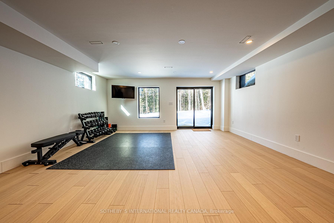
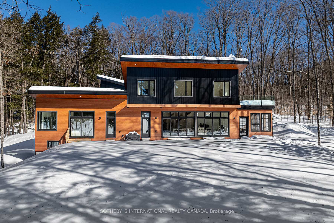
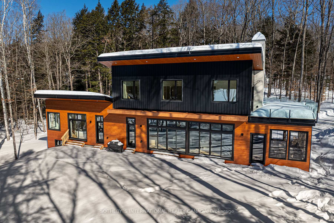
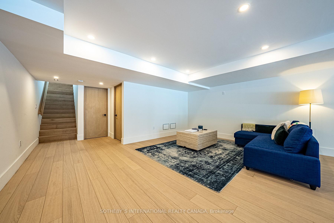
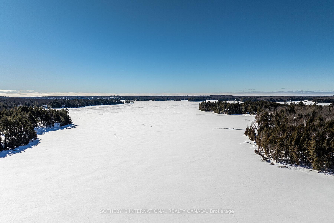
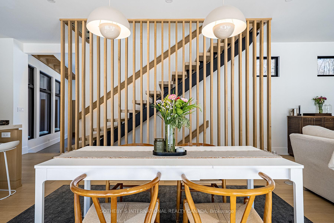
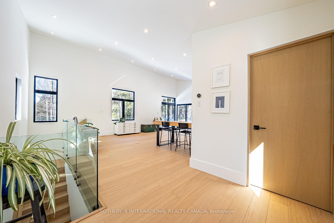
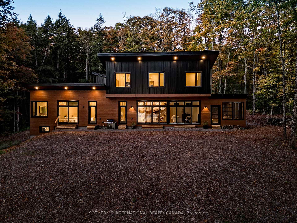
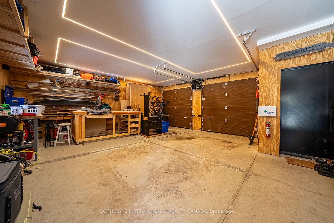
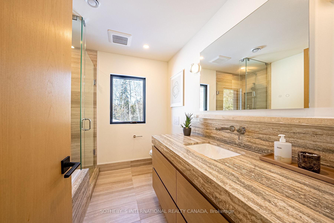
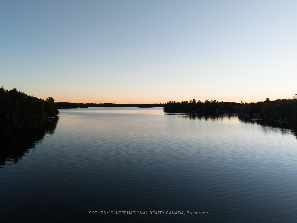
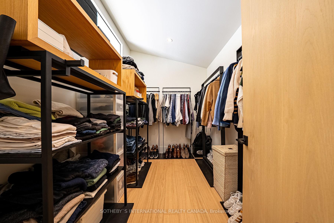
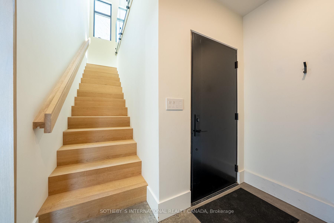
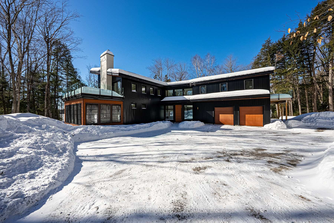
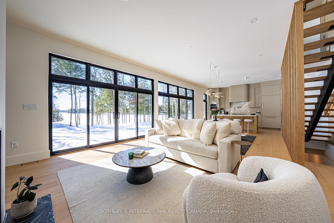
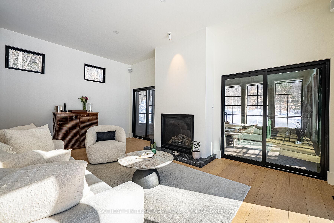
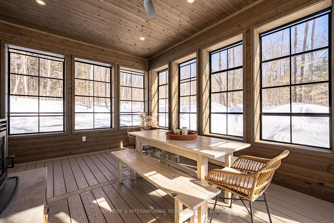
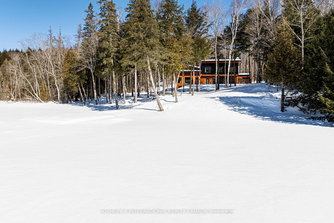
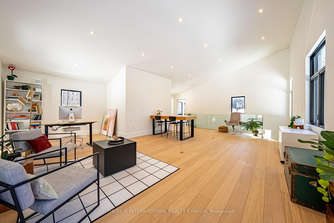
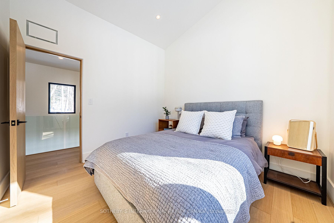
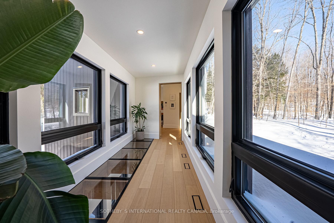

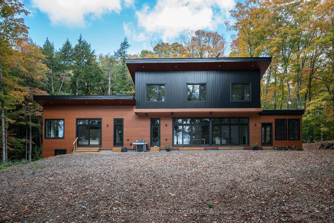
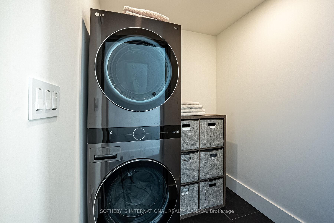
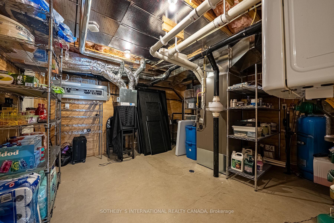
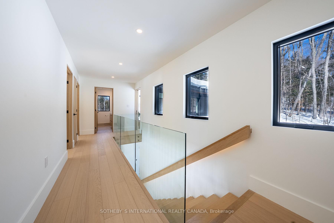
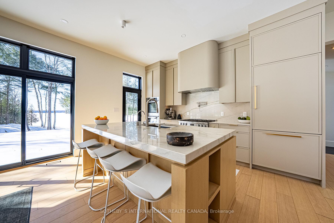
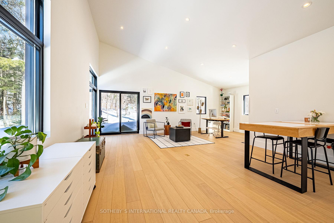
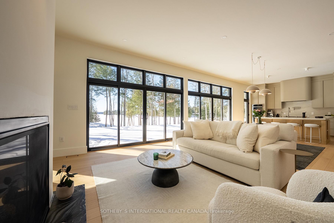
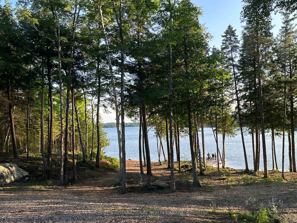
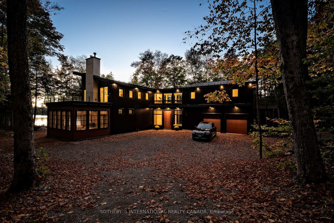
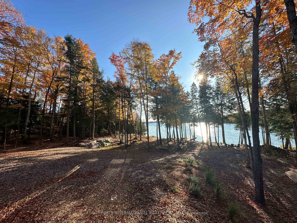
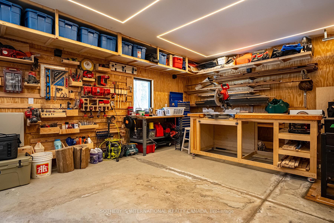
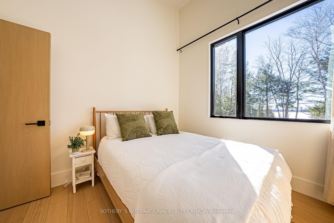
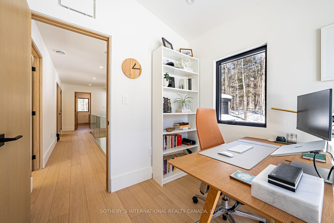
























































| Modern Lakefront Masterpiece on Chandos Lake - A rare fusion of modern luxury and mid-century modern elegance, this breathtaking lakefront retreat on Chandos Lake is a masterful architectural statement. Designed by Altius Architects and meticulously completed by Gilbert &Burke, this 4,300 sq. ft. residence is a testament to exceptional craftsmanship, seamlessly integrating indoor and outdoor living with nature's beauty as its backdrop. Located on a private 1.87-acre lot, the home boasts a pristine shoreline and coveted south-facing exposure, ensuring all-day sunlight and panoramic views of the lake. Floor-to-ceiling windows invite the outdoors in, showcasing stunning vistas while filling the interior with natural light. The warm wood tones, natural stone accents, and sleek modern finishes create an atmosphere of refined elegance and tranquility. Adding to its exclusivity, an environmentally protected adjacent property enhances the sense of seclusion, preserving the serene. This is more than just a modern lakehouse; it's an invitation to embrace a lifestyle where nature, architectural design, and ultimate relaxation converge in perfect balance. |
| Price | $2,950,000 |
| Taxes: | $9256.00 |
| Assessment Year: | 2024 |
| Occupancy: | Owner |
| Address: | 21 Luke Lane , North Kawartha, K0L 1A0, Peterborough |
| Acreage: | .50-1.99 |
| Directions/Cross Streets: | Sarah Lane & Luke Lane |
| Rooms: | 16 |
| Bedrooms: | 4 |
| Bedrooms +: | 0 |
| Family Room: | T |
| Basement: | Walk-Out, Partially Fi |
| Level/Floor | Room | Length(ft) | Width(ft) | Descriptions | |
| Room 1 | Main | Kitchen | 18.76 | 10 | |
| Room 2 | Main | Living Ro | 18.76 | 14.69 | |
| Room 3 | Main | Dining Ro | 14.3 | 11.61 | |
| Room 4 | Main | Sunroom | 18.73 | 12.63 | |
| Room 5 | Main | Primary B | 10.96 | 14.73 | |
| Room 6 | Main | Powder Ro | 5.77 | 4.95 | |
| Room 7 | Main | Laundry | 6.04 | 3.28 | |
| Room 8 | Main | Other | 24.93 | 22.44 | |
| Room 9 | Second | Bedroom | 10.76 | 12.89 | |
| Room 10 | Second | Bedroom | 10.76 | 10.17 | |
| Room 11 | Second | Bedroom | 9.54 | 9.28 | |
| Room 12 | Second | Office | 7.58 | 7.97 | |
| Room 13 | Second | Recreatio | 25.26 | 22.44 | |
| Room 14 | Second | Other | 8.27 | 5.71 | |
| Room 15 | Basement | Recreatio | 18.04 | 34.34 |
| Washroom Type | No. of Pieces | Level |
| Washroom Type 1 | 2 | Main |
| Washroom Type 2 | 4 | Main |
| Washroom Type 3 | 3 | Second |
| Washroom Type 4 | 0 | |
| Washroom Type 5 | 0 |
| Total Area: | 0.00 |
| Approximatly Age: | 0-5 |
| Property Type: | Rural Residential |
| Style: | 3-Storey |
| Exterior: | Wood |
| Garage Type: | Attached |
| (Parking/)Drive: | Private |
| Drive Parking Spaces: | 10 |
| Park #1 | |
| Parking Type: | Private |
| Park #2 | |
| Parking Type: | Private |
| Pool: | None |
| Approximatly Age: | 0-5 |
| Approximatly Square Footage: | 3500-5000 |
| Property Features: | Electric Car, Lake/Pond |
| CAC Included: | N |
| Water Included: | N |
| Cabel TV Included: | N |
| Common Elements Included: | N |
| Heat Included: | N |
| Parking Included: | N |
| Condo Tax Included: | N |
| Building Insurance Included: | N |
| Fireplace/Stove: | Y |
| Heat Type: | Forced Air |
| Central Air Conditioning: | None |
| Central Vac: | N |
| Laundry Level: | Syste |
| Ensuite Laundry: | F |
| Sewers: | Septic |
| Water: | Lake/Rive |
| Water Supply Types: | Lake/River |
| Utilities-Cable: | N |
| Utilities-Hydro: | Y |
$
%
Years
This calculator is for demonstration purposes only. Always consult a professional
financial advisor before making personal financial decisions.
| Although the information displayed is believed to be accurate, no warranties or representations are made of any kind. |
| SOTHEBY`S INTERNATIONAL REALTY CANADA |
- Listing -1 of 0
|
|

Simon Huang
Broker
Bus:
905-241-2222
Fax:
905-241-3333
| Virtual Tour | Book Showing | Email a Friend |
Jump To:
At a Glance:
| Type: | Freehold - Rural Residential |
| Area: | Peterborough |
| Municipality: | North Kawartha |
| Neighbourhood: | North Kawartha |
| Style: | 3-Storey |
| Lot Size: | x 101.74(Metres) |
| Approximate Age: | 0-5 |
| Tax: | $9,256 |
| Maintenance Fee: | $0 |
| Beds: | 4 |
| Baths: | 3 |
| Garage: | 0 |
| Fireplace: | Y |
| Air Conditioning: | |
| Pool: | None |
Locatin Map:
Payment Calculator:

Listing added to your favorite list
Looking for resale homes?

By agreeing to Terms of Use, you will have ability to search up to 310779 listings and access to richer information than found on REALTOR.ca through my website.

