$1,388,000
Available - For Sale
Listing ID: N12118724
191 Aurora Heights Driv , Aurora, L4G 2X1, York
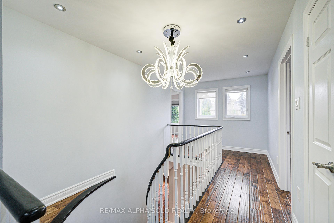
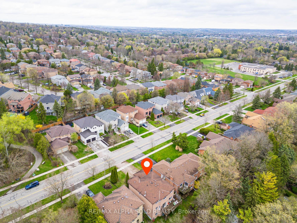
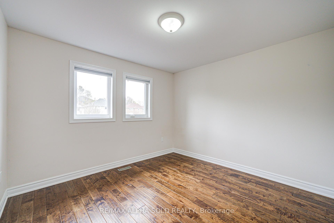
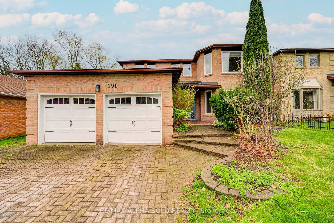

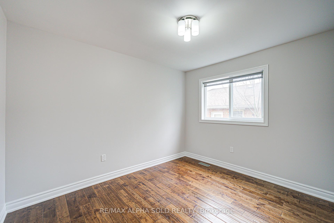

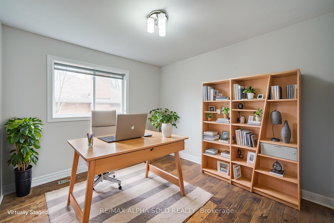
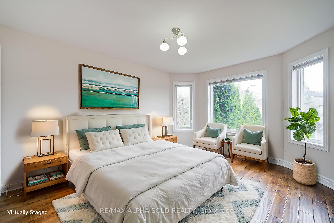
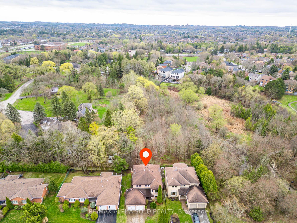
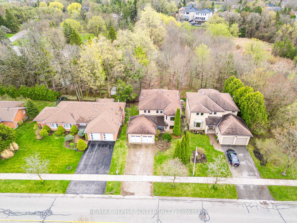
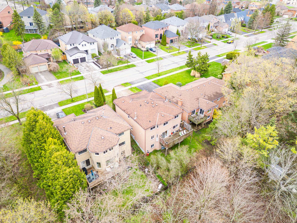
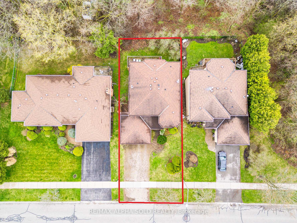
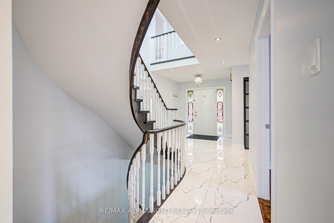
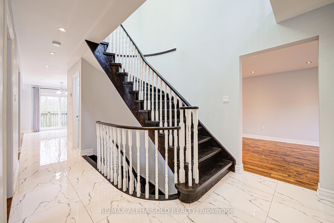
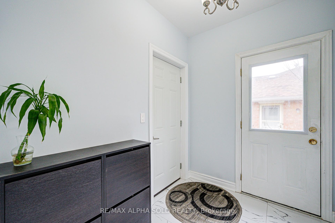
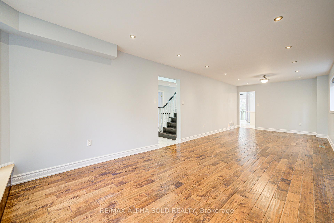
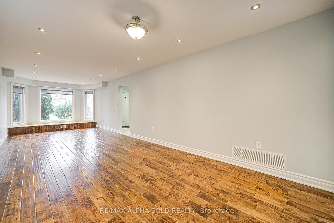
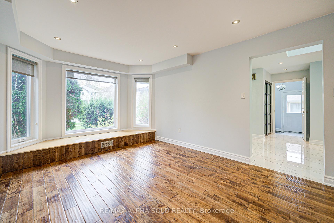
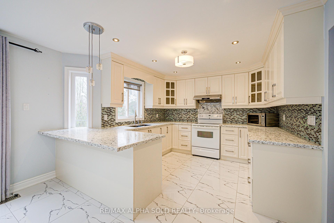
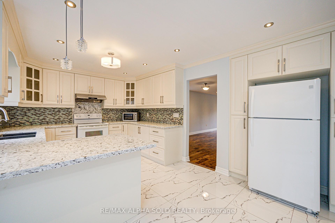
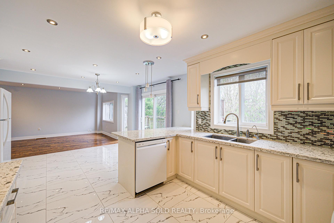
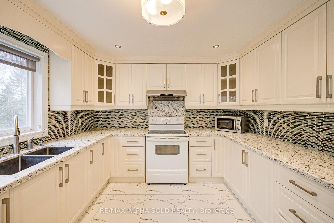
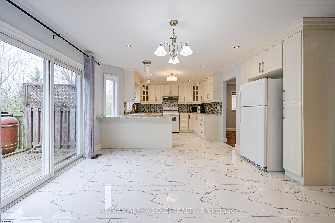
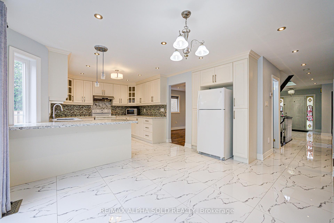
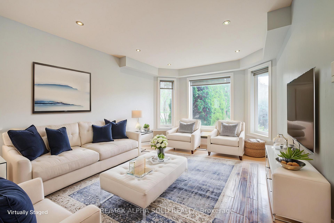
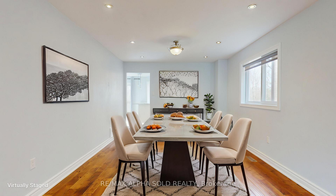
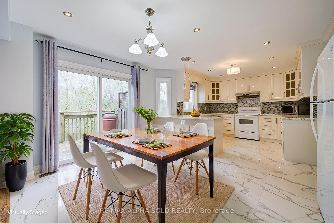
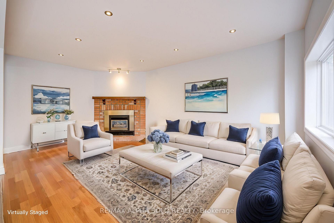
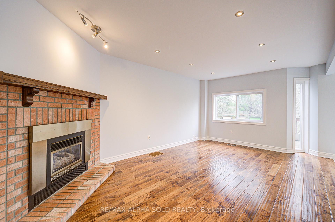

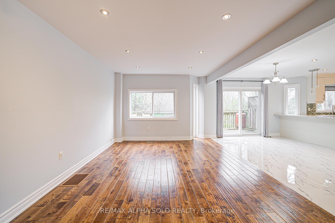

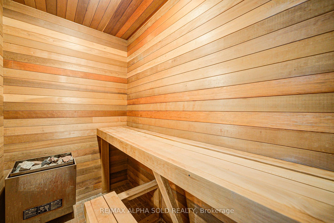
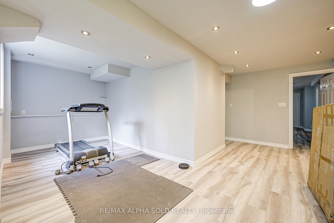
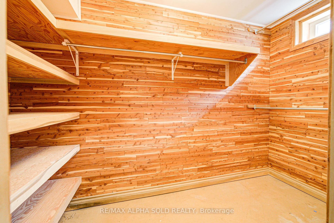
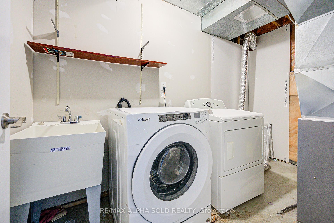
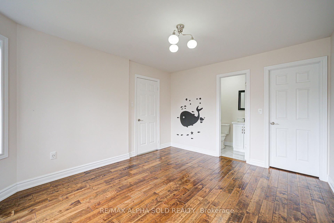
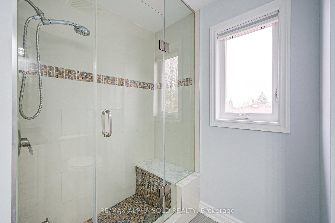
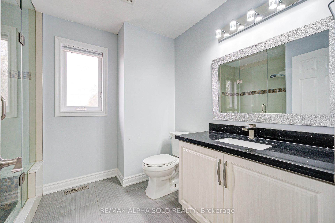
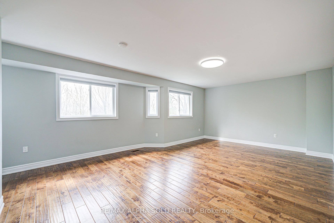
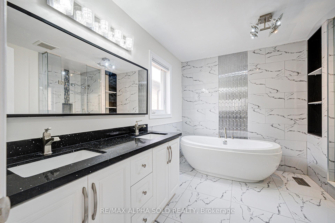
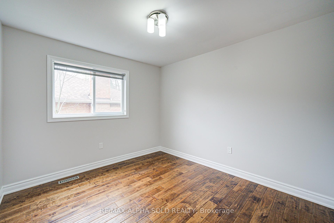
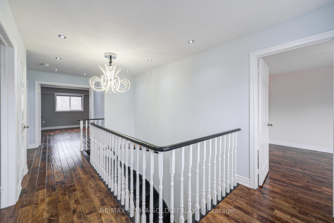
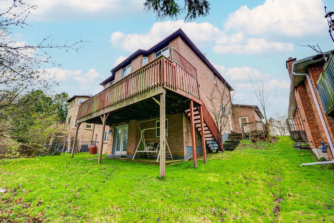
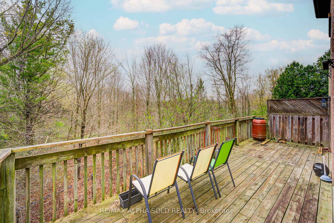

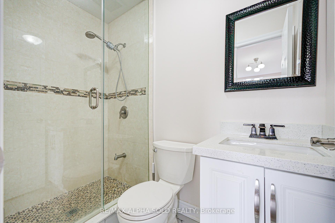
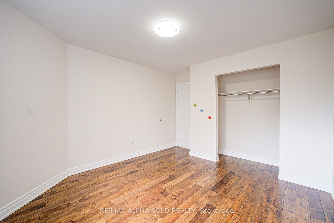
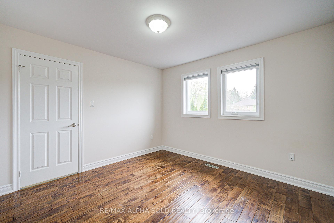
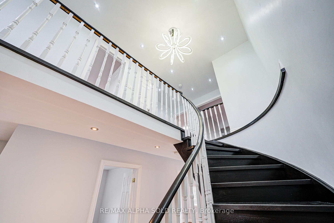
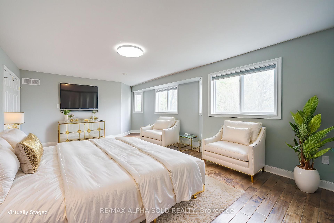
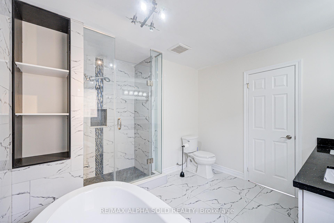

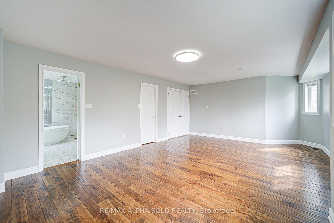
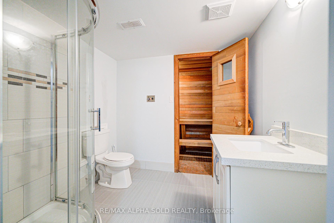
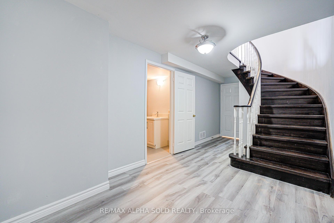

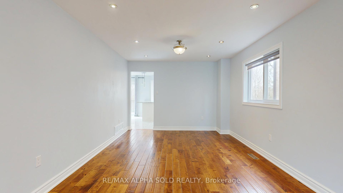
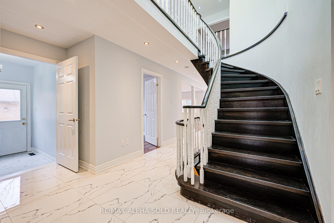
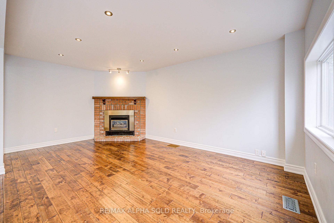
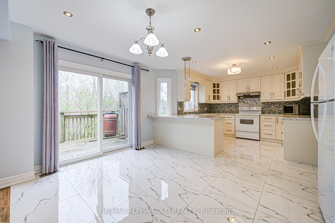
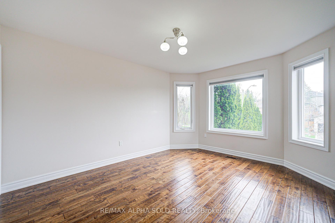
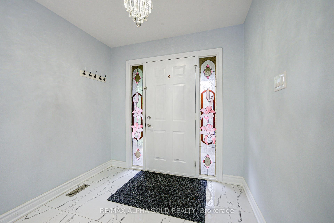
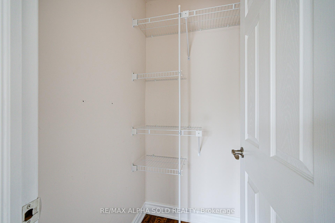

































































| Stunning 4-Bed Family Home in Aurora Heights. Welcome to this impeccably designed 4-bed, 5-bath family home nestled in the sought-after Aurora Heights neighbourhood. Backing onto serene green space, this property offers privacy, tranquility, and picturesque views. Main Level: Open-concept layout with a bright family room flowing seamlessly into the updated kitchen. Gourmet kitchen features sleek quartz countertops, premium stainless steel appliances, and ample cabinetry. Walk out to a private backyard oasis, perfect for indoor-outdoor entertaining. Upper Level: Spacious primary suite with ensuite bathroom and generous closet space. Three additional well-proportioned bedrooms and a modern shared bathroom. Lower Level: Finished walkout basement with versatile space for a rec room, home office, or gym. Direct access to the lush backyard and green space. Features & Upgrades: Modern finishes throughout, including hardwood flooring and designer lighting. Prime location steps to top-rated schools, parks, trails, and shopping. Quick access to highways/public transit for effortless commuting. Don't miss this move-in-ready gem combining style, functionality, and an unbeatable location! |
| Price | $1,388,000 |
| Taxes: | $7753.00 |
| Occupancy: | Vacant |
| Address: | 191 Aurora Heights Driv , Aurora, L4G 2X1, York |
| Directions/Cross Streets: | Bathurst/Aurora Heights |
| Rooms: | 10 |
| Rooms +: | 1 |
| Bedrooms: | 4 |
| Bedrooms +: | 0 |
| Family Room: | T |
| Basement: | Walk-Out, Finished |
| Level/Floor | Room | Length(ft) | Width(ft) | Descriptions | |
| Room 1 | Main | Kitchen | 21.19 | 10.99 | Open Concept, Overlooks Ravine, W/O To Deck |
| Room 2 | Main | Breakfast | 21.19 | 10.99 | Porcelain Floor, W/O To Deck, Overlooks Ravine |
| Room 3 | Main | Dining Ro | 11.81 | 14.4 | Hardwood Floor, Picture Window, Pot Lights |
| Room 4 | Main | Living Ro | 11.38 | 16.99 | Hardwood Floor, Combined w/Dining, Pot Lights |
| Room 5 | Main | Family Ro | 11.45 | 18.01 | Hardwood Floor, Gas Fireplace, Overlooks Ravine |
| Room 6 | Main | Office | 11.38 | 10.99 | Hardwood Floor, Picture Window, Separate Room |
| Room 7 | Second | Primary B | 20.99 | 13.38 | Hardwood Floor, 5 Pc Ensuite, Walk-In Closet(s) |
| Room 8 | Second | Bedroom 2 | 11.38 | 11.81 | Hardwood Floor, Picture Window, Closet |
| Room 9 | Second | Bedroom 3 | 11.38 | 10.99 | Hardwood Floor, 3 Pc Ensuite, Closet |
| Room 10 | Second | Bedroom 4 | 11.38 | 16.01 | Hardwood Floor, Picture Window, Closet |
| Room 11 | Basement | Exercise | 8.2 | 10.82 | 3 Pc Bath, Sauna |
| Room 12 | Basement | Workshop | 11.48 | 11.48 | W/O To Ravine, Cedar Closet(s), Partly Finished |
| Washroom Type | No. of Pieces | Level |
| Washroom Type 1 | 5 | Second |
| Washroom Type 2 | 2 | Main |
| Washroom Type 3 | 3 | Basement |
| Washroom Type 4 | 3 | Second |
| Washroom Type 5 | 3 | Second |
| Total Area: | 0.00 |
| Property Type: | Detached |
| Style: | 2-Storey |
| Exterior: | Brick |
| Garage Type: | Attached |
| (Parking/)Drive: | Private Do |
| Drive Parking Spaces: | 4 |
| Park #1 | |
| Parking Type: | Private Do |
| Park #2 | |
| Parking Type: | Private Do |
| Pool: | None |
| Approximatly Square Footage: | 2500-3000 |
| Property Features: | Fenced Yard, Park |
| CAC Included: | N |
| Water Included: | N |
| Cabel TV Included: | N |
| Common Elements Included: | N |
| Heat Included: | N |
| Parking Included: | N |
| Condo Tax Included: | N |
| Building Insurance Included: | N |
| Fireplace/Stove: | Y |
| Heat Type: | Forced Air |
| Central Air Conditioning: | Central Air |
| Central Vac: | N |
| Laundry Level: | Syste |
| Ensuite Laundry: | F |
| Sewers: | Sewer |
$
%
Years
This calculator is for demonstration purposes only. Always consult a professional
financial advisor before making personal financial decisions.
| Although the information displayed is believed to be accurate, no warranties or representations are made of any kind. |
| RE/MAX ALPHA SOLD REALTY |
- Listing -1 of 0
|
|

Simon Huang
Broker
Bus:
905-241-2222
Fax:
905-241-3333
| Virtual Tour | Book Showing | Email a Friend |
Jump To:
At a Glance:
| Type: | Freehold - Detached |
| Area: | York |
| Municipality: | Aurora |
| Neighbourhood: | Aurora Heights |
| Style: | 2-Storey |
| Lot Size: | x 105.11(Feet) |
| Approximate Age: | |
| Tax: | $7,753 |
| Maintenance Fee: | $0 |
| Beds: | 4 |
| Baths: | 5 |
| Garage: | 0 |
| Fireplace: | Y |
| Air Conditioning: | |
| Pool: | None |
Locatin Map:
Payment Calculator:

Listing added to your favorite list
Looking for resale homes?

By agreeing to Terms of Use, you will have ability to search up to 310222 listings and access to richer information than found on REALTOR.ca through my website.

