$1,049,900
Available - For Sale
Listing ID: W12121045
830 Fourth Line , Milton, L9T 6M5, Halton
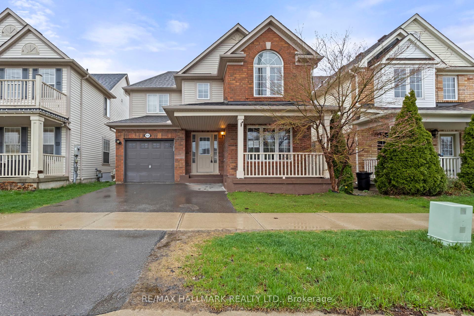
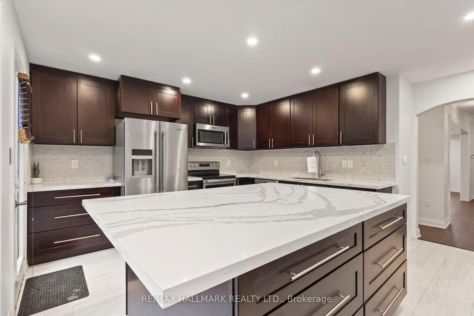
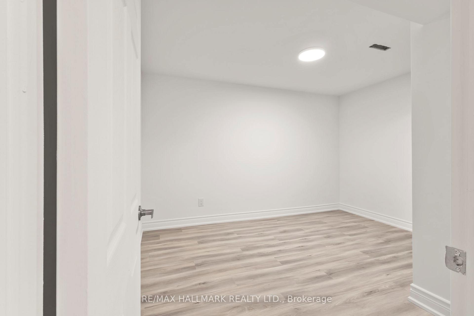
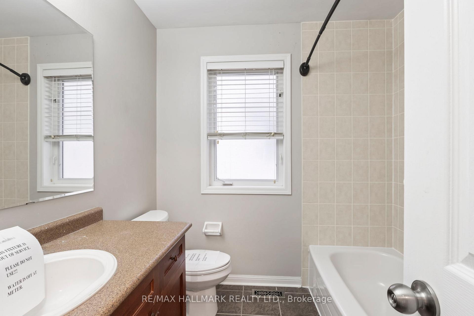
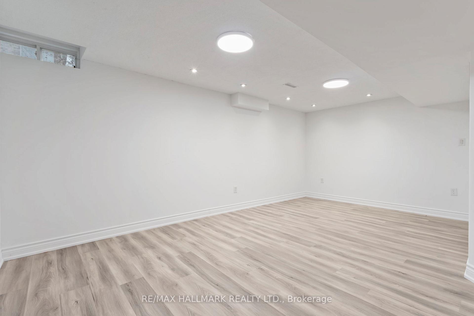
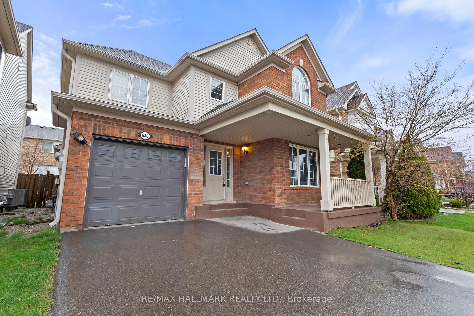
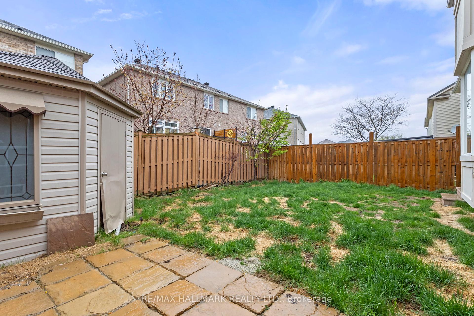
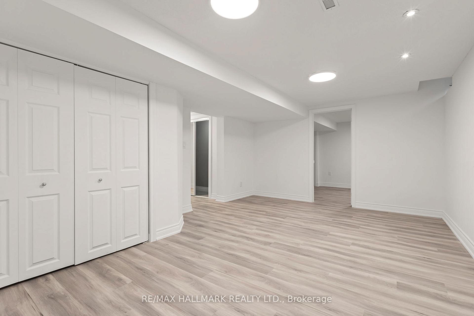
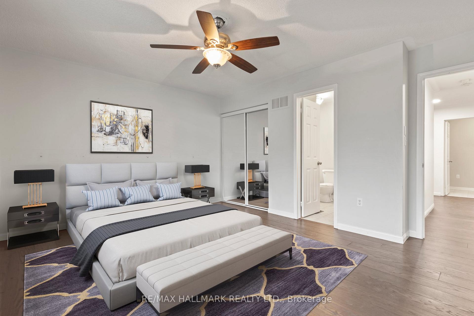
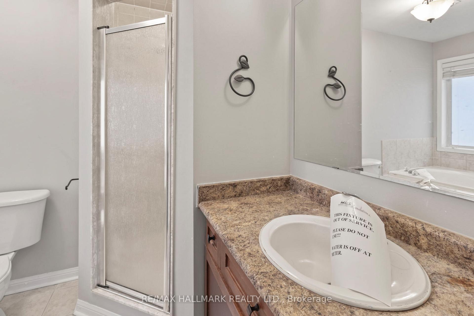
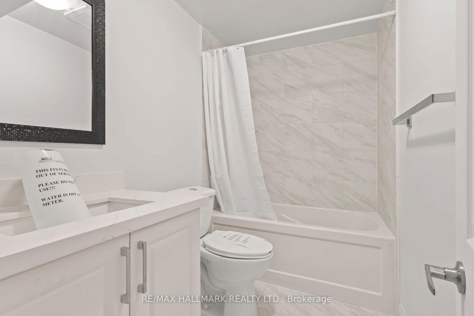
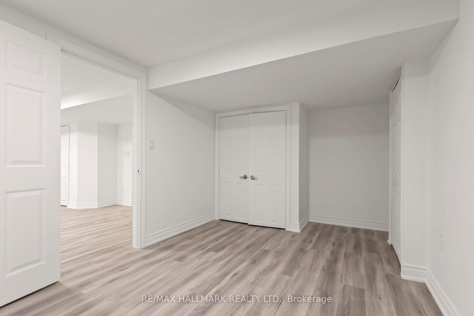
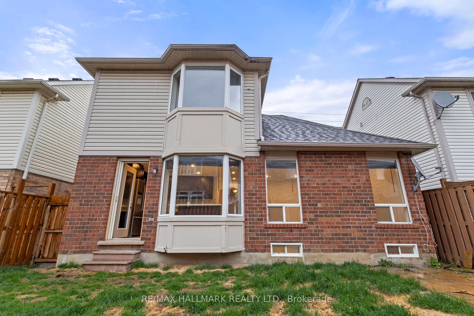
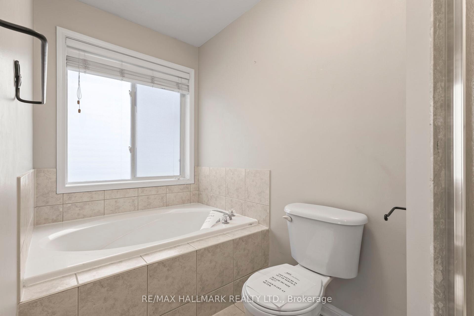
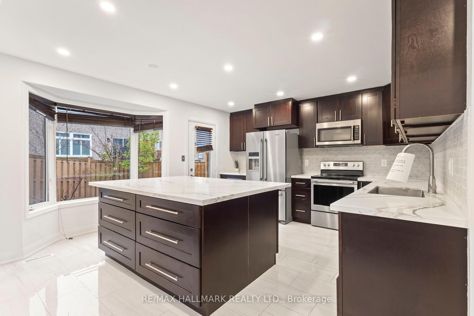
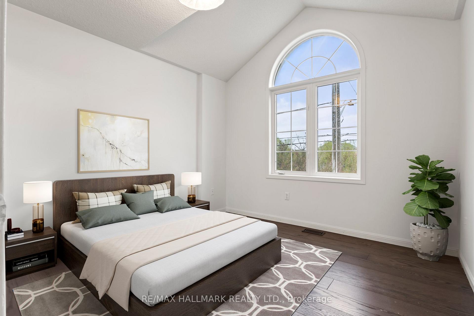
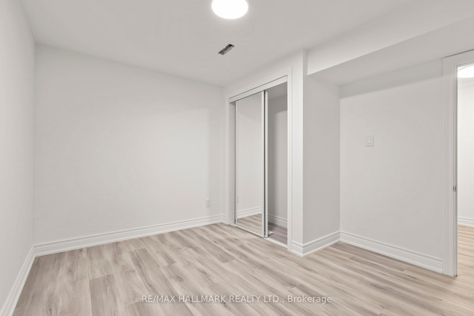
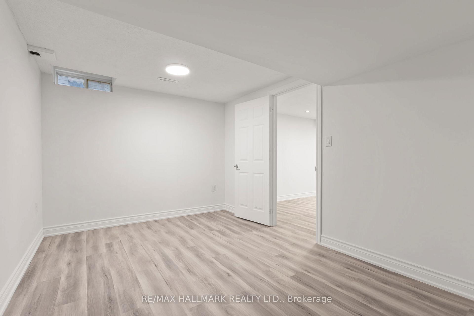
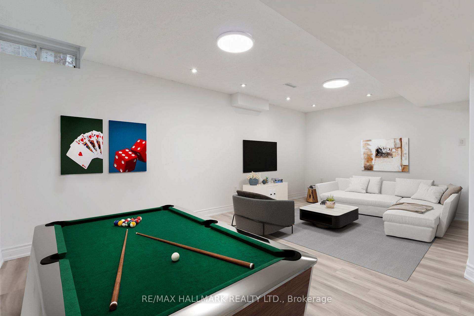
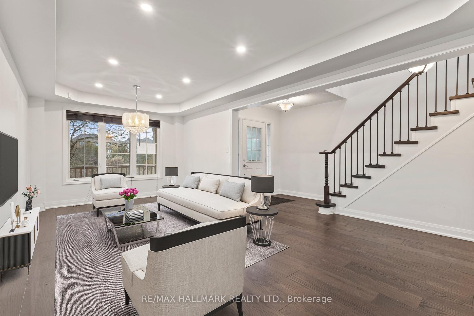

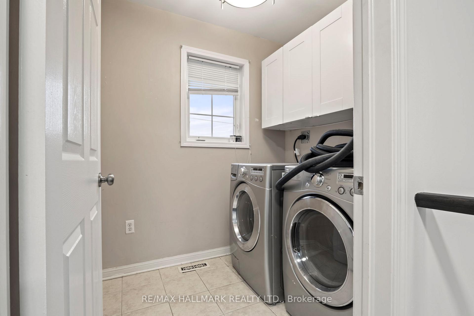
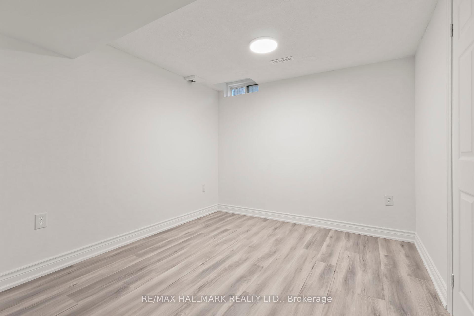

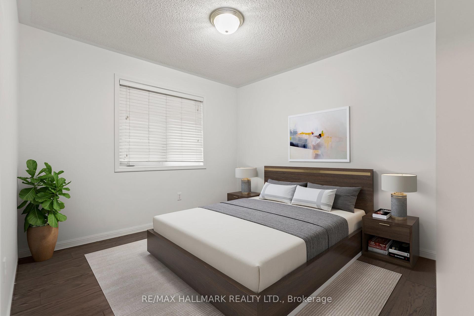

























| Welcome to this exceptional 3+2 bedroom, 4 bathroom detached home in the heart of Milton offering unbeatable value for families or investors alike. The home features a newly finished basement with two additional bedrooms and a sleek 3-piece bathroom, ideal for extended family or guest accommodations. On the main floor, the open-concept foyer seamlessly connects to a combined living and dining space, creating a welcoming atmosphere for entertaining. At the back of the home, the kitchen and family room flow together in a functional open-concept layout. The kitchen is well-appointed with tile flooring, stainless steel appliances, ample cabinetry, and a walk-out to the backyard. Additional main floor highlights include interior access to the garage and a convenient 2-piece bathroom. Upstairs, the spacious primary bedroom boasts large bay windows and a private 4-piece ensuite. Rounding out the top floor, two more generously sized bedrooms share a modern 3-piece bathroom. Located near scenic walking trails, top-rated schools, parks, the local library, and public transit, this home offers both comfort and convenience in the sought-after Beaty neighbourhood. |
| Price | $1,049,900 |
| Taxes: | $4405.00 |
| Occupancy: | Vacant |
| Address: | 830 Fourth Line , Milton, L9T 6M5, Halton |
| Directions/Cross Streets: | Clark Blvd/Fourth Line |
| Rooms: | 8 |
| Bedrooms: | 3 |
| Bedrooms +: | 2 |
| Family Room: | T |
| Basement: | Full, Finished |
| Level/Floor | Room | Length(ft) | Width(ft) | Descriptions | |
| Room 1 | Main | Foyer | |||
| Room 2 | Main | Living Ro | 10.5 | 20.99 | Combined w/Dining |
| Room 3 | Main | Dining Ro | 10.5 | 20.99 | Combined w/Living |
| Room 4 | Main | Kitchen | 8.5 | 12.99 | Tile Floor, W/O To Yard |
| Room 5 | Main | Family Ro | 12.99 | 14.99 | Open Concept |
| Room 6 | Second | Primary B | 15.09 | 12.23 | 4 Pc Ensuite, Closet, Bay Window |
| Room 7 | Second | Bedroom 2 | 10.17 | 10 | Window, Closet |
| Room 8 | Second | Bedroom 3 | 10.5 | 10 | Window, Closet |
| Room 9 | Basement | Recreatio | 27.98 | 14.99 | 3 Pc Bath, Broadloom, Window |
| Room 10 | Second | Laundry |
| Washroom Type | No. of Pieces | Level |
| Washroom Type 1 | 2 | Main |
| Washroom Type 2 | 4 | Second |
| Washroom Type 3 | 4 | Second |
| Washroom Type 4 | 3 | Basement |
| Washroom Type 5 | 0 |
| Total Area: | 0.00 |
| Approximatly Age: | 16-30 |
| Property Type: | Detached |
| Style: | 2-Storey |
| Exterior: | Brick |
| Garage Type: | Attached |
| (Parking/)Drive: | Private Do |
| Drive Parking Spaces: | 3 |
| Park #1 | |
| Parking Type: | Private Do |
| Park #2 | |
| Parking Type: | Private Do |
| Pool: | None |
| Approximatly Age: | 16-30 |
| Approximatly Square Footage: | 1500-2000 |
| Property Features: | Library, Public Transit |
| CAC Included: | N |
| Water Included: | N |
| Cabel TV Included: | N |
| Common Elements Included: | N |
| Heat Included: | N |
| Parking Included: | N |
| Condo Tax Included: | N |
| Building Insurance Included: | N |
| Fireplace/Stove: | N |
| Heat Type: | Forced Air |
| Central Air Conditioning: | Central Air |
| Central Vac: | Y |
| Laundry Level: | Syste |
| Ensuite Laundry: | F |
| Sewers: | Sewer |
| Utilities-Cable: | A |
| Utilities-Hydro: | A |
$
%
Years
This calculator is for demonstration purposes only. Always consult a professional
financial advisor before making personal financial decisions.
| Although the information displayed is believed to be accurate, no warranties or representations are made of any kind. |
| RE/MAX HALLMARK REALTY LTD. |
- Listing -1 of 0
|
|

Simon Huang
Broker
Bus:
905-241-2222
Fax:
905-241-3333
| Book Showing | Email a Friend |
Jump To:
At a Glance:
| Type: | Freehold - Detached |
| Area: | Halton |
| Municipality: | Milton |
| Neighbourhood: | 1023 - BE Beaty |
| Style: | 2-Storey |
| Lot Size: | x 80.38(Feet) |
| Approximate Age: | 16-30 |
| Tax: | $4,405 |
| Maintenance Fee: | $0 |
| Beds: | 3+2 |
| Baths: | 4 |
| Garage: | 0 |
| Fireplace: | N |
| Air Conditioning: | |
| Pool: | None |
Locatin Map:
Payment Calculator:

Listing added to your favorite list
Looking for resale homes?

By agreeing to Terms of Use, you will have ability to search up to 0 listings and access to richer information than found on REALTOR.ca through my website.

