$2,950
Available - For Rent
Listing ID: E12121046
75 Durham Stre , Oshawa, L1J 5P6, Durham
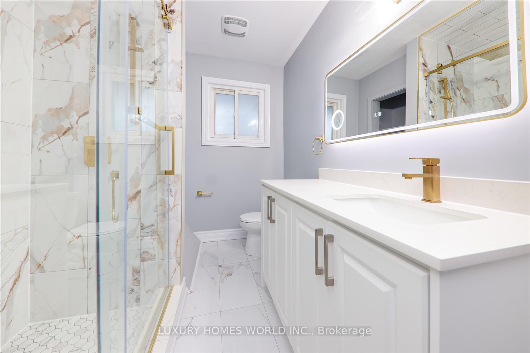
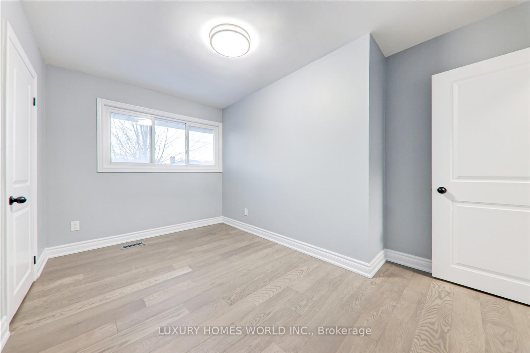
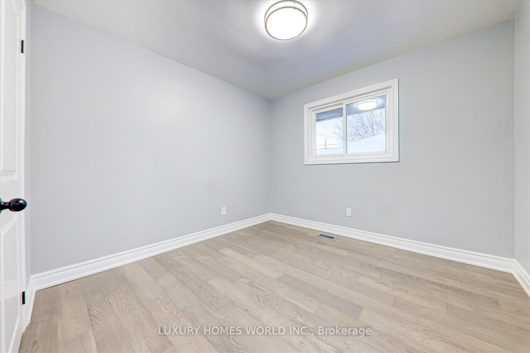
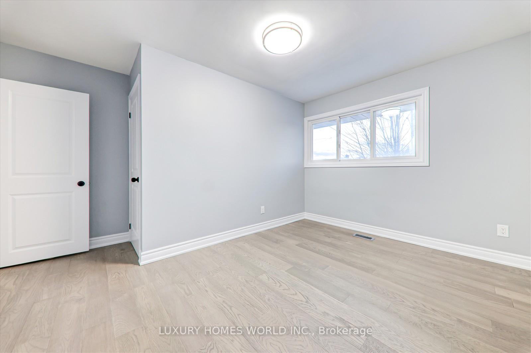
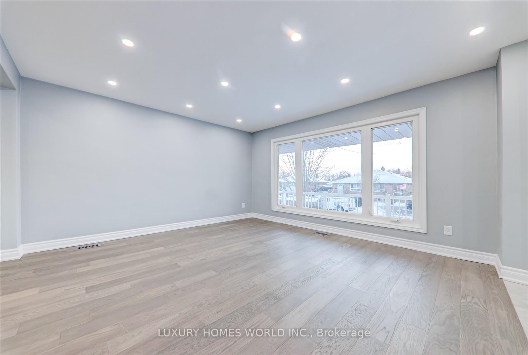
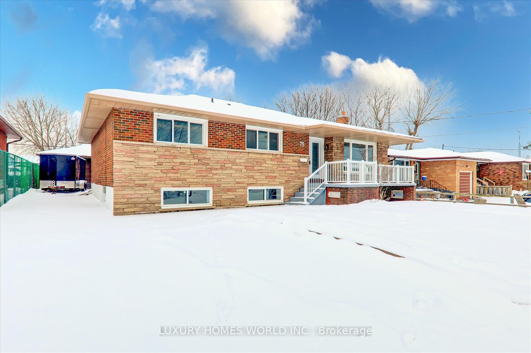
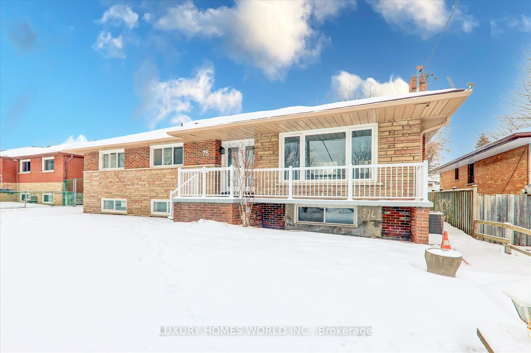
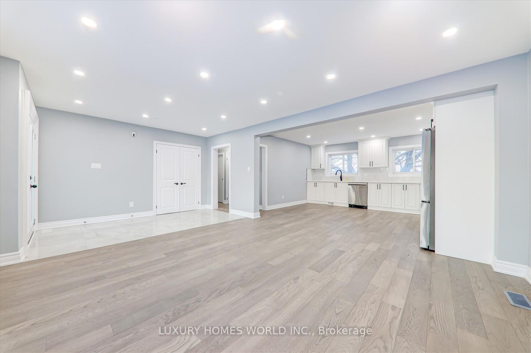
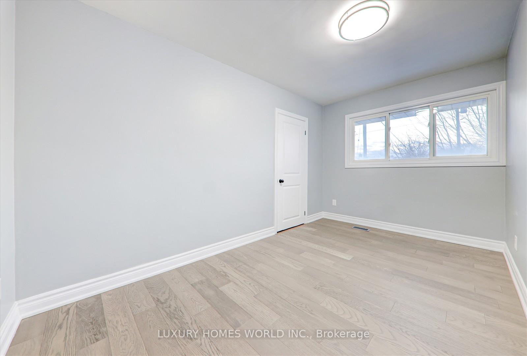
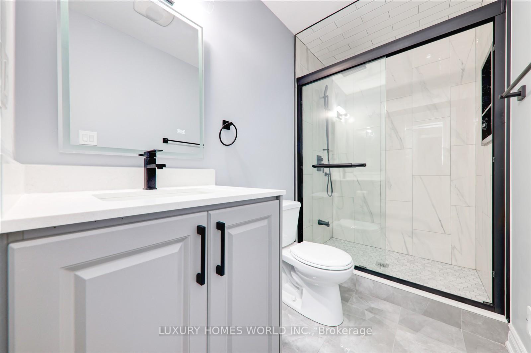
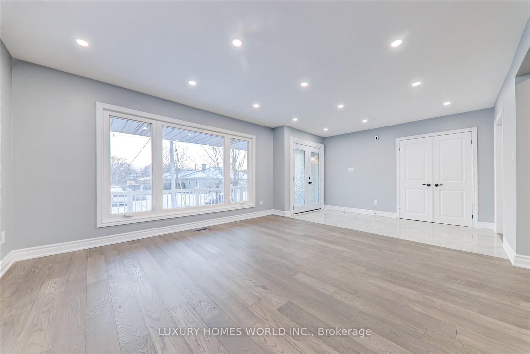
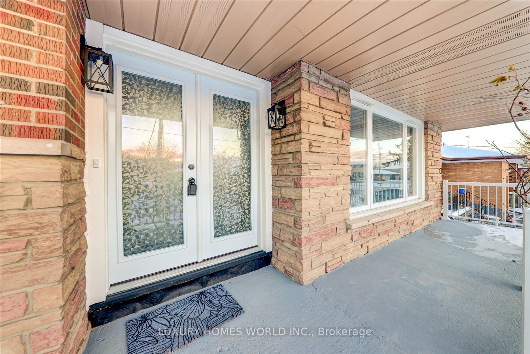
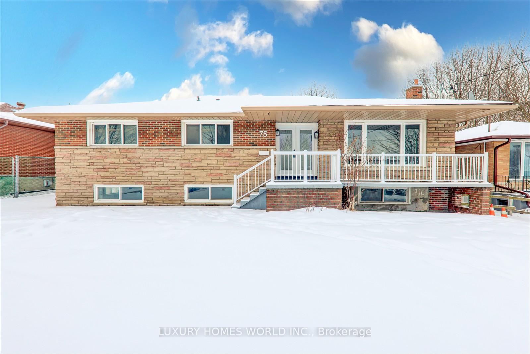

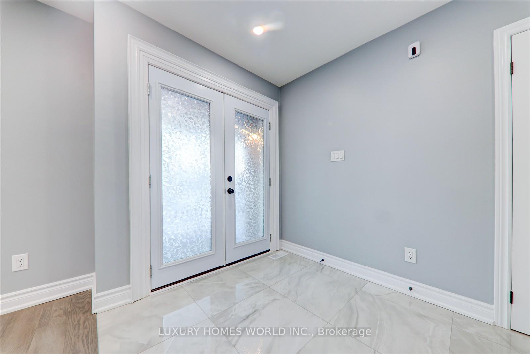
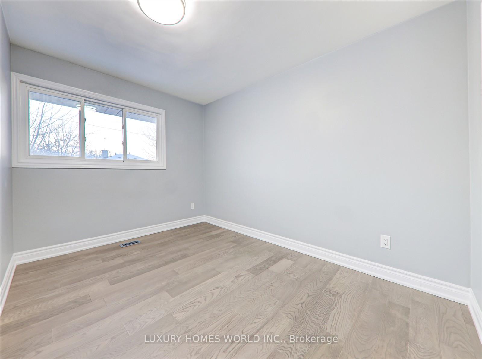
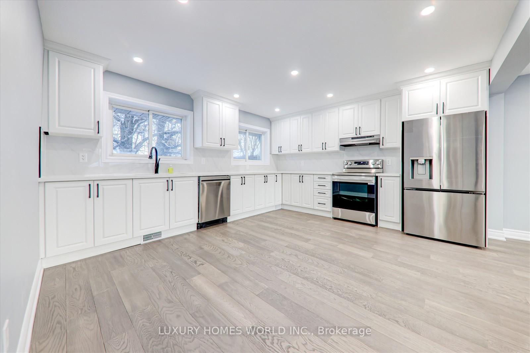
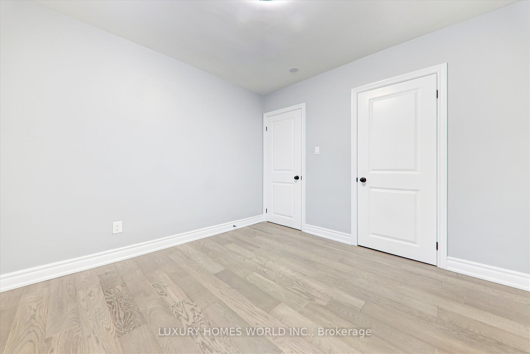
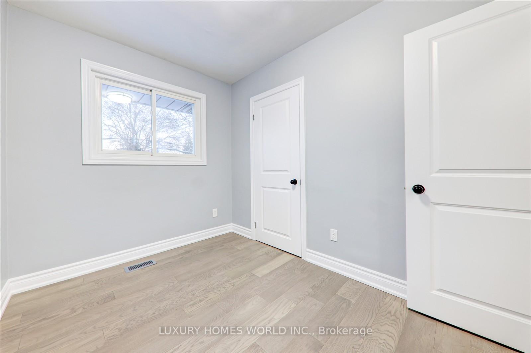
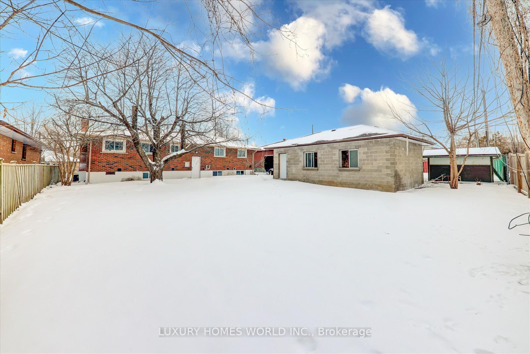
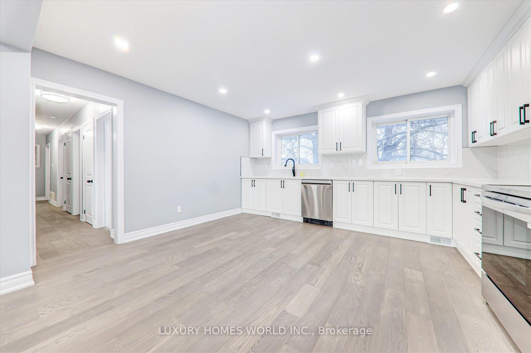





















| FULLY RENOVATED MAIN FLOOR FOR RENT 4 BEDROOMS, 2 BATHROOMS! This spacious and modern unit features a bright open-concept layout with 4 large bedrooms and 2 full bathrooms, including a private master ensuite. Enjoy high-end finishes throughout, including quartz countertops, engineered hardwood flooring, pot lights, and brand-new stainless steel appliances. A private washer and dryer are included for your convenience. Located on a large 64x116 lot with 5 driveway parking spots included. Enjoy the beautifully landscaped exterior and oversized backyard perfect for relaxing or entertaining. Unbeatable location just steps from Oshawa Centre Mall, public transit, schools, and parks. Ideal for families or professionals seeking style, space, and convenience. Tenant Pays 60% Utilities. |
| Price | $2,950 |
| Taxes: | $0.00 |
| Occupancy: | Vacant |
| Address: | 75 Durham Stre , Oshawa, L1J 5P6, Durham |
| Directions/Cross Streets: | Stevenson Rd S & Montcalm Ave |
| Rooms: | 6 |
| Bedrooms: | 4 |
| Bedrooms +: | 0 |
| Family Room: | F |
| Basement: | Separate Ent, Finished |
| Furnished: | Unfu |
| Level/Floor | Room | Length(ft) | Width(ft) | Descriptions | |
| Room 1 | Main | Living Ro | 15.15 | 13.45 | Pot Lights, Hardwood Floor |
| Room 2 | Main | Kitchen | 15.15 | 13.51 | Stainless Steel Appl, Pot Lights, Quartz Counter |
| Room 3 | Main | Primary B | 13.45 | 12.69 | Pot Lights, Hardwood Floor, 4 Pc Ensuite |
| Room 4 | Main | Bedroom 2 | 10.17 | 10.04 | Pot Lights, Hardwood Floor |
| Room 5 | Main | Bedroom 3 | 13.45 | 9.84 | Pot Lights, Hardwood Floor |
| Room 6 | Main | Bedroom 4 | 10.17 | 7.54 | Pot Lights, Hardwood Floor |
| Washroom Type | No. of Pieces | Level |
| Washroom Type 1 | 4 | Main |
| Washroom Type 2 | 0 | |
| Washroom Type 3 | 0 | |
| Washroom Type 4 | 0 | |
| Washroom Type 5 | 0 |
| Total Area: | 0.00 |
| Property Type: | Detached |
| Style: | Bungalow |
| Exterior: | Brick |
| Garage Type: | None |
| (Parking/)Drive: | Private |
| Drive Parking Spaces: | 5 |
| Park #1 | |
| Parking Type: | Private |
| Park #2 | |
| Parking Type: | Private |
| Pool: | None |
| Laundry Access: | Ensuite |
| Approximatly Square Footage: | 1100-1500 |
| CAC Included: | N |
| Water Included: | N |
| Cabel TV Included: | N |
| Common Elements Included: | Y |
| Heat Included: | N |
| Parking Included: | Y |
| Condo Tax Included: | N |
| Building Insurance Included: | N |
| Fireplace/Stove: | N |
| Heat Type: | Forced Air |
| Central Air Conditioning: | Central Air |
| Central Vac: | N |
| Laundry Level: | Syste |
| Ensuite Laundry: | F |
| Sewers: | Sewer |
| Although the information displayed is believed to be accurate, no warranties or representations are made of any kind. |
| LUXURY HOMES WORLD INC. |
- Listing -1 of 0
|
|

Simon Huang
Broker
Bus:
905-241-2222
Fax:
905-241-3333
| Book Showing | Email a Friend |
Jump To:
At a Glance:
| Type: | Freehold - Detached |
| Area: | Durham |
| Municipality: | Oshawa |
| Neighbourhood: | Vanier |
| Style: | Bungalow |
| Lot Size: | x 116.11(Feet) |
| Approximate Age: | |
| Tax: | $0 |
| Maintenance Fee: | $0 |
| Beds: | 4 |
| Baths: | 2 |
| Garage: | 0 |
| Fireplace: | N |
| Air Conditioning: | |
| Pool: | None |
Locatin Map:

Listing added to your favorite list
Looking for resale homes?

By agreeing to Terms of Use, you will have ability to search up to 310779 listings and access to richer information than found on REALTOR.ca through my website.

