$699,999
Available - For Sale
Listing ID: X12120591
114 David Stre , Haldimand, N0A 1H0, Haldimand
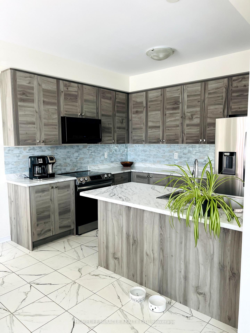

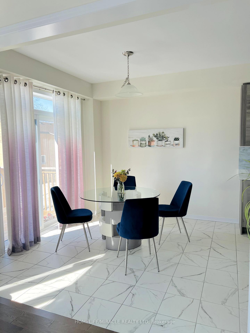
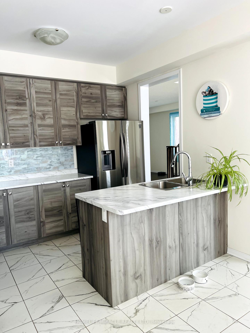
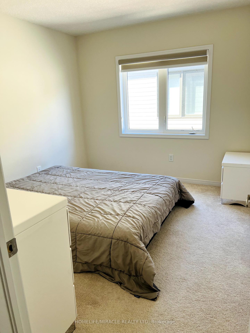
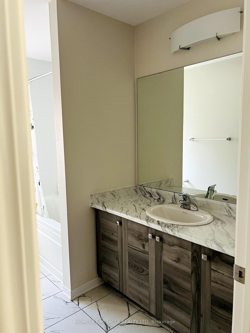
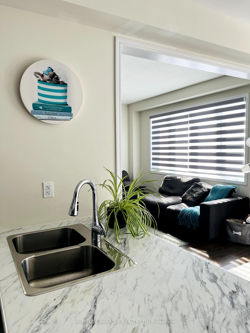
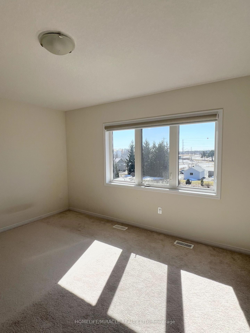
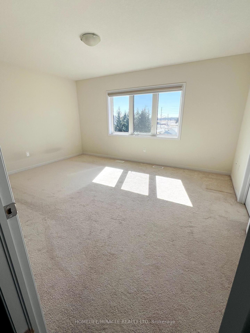
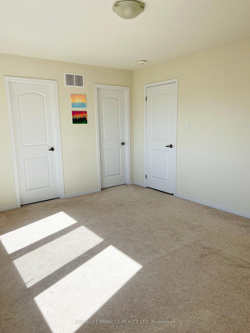
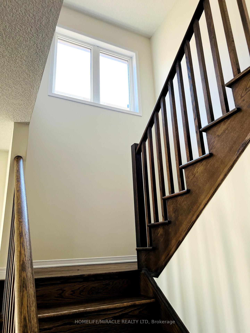
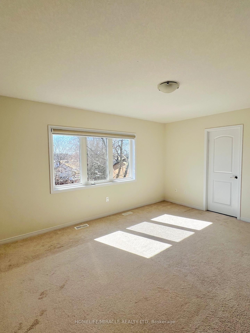
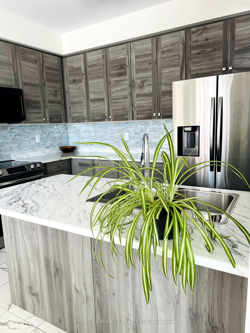
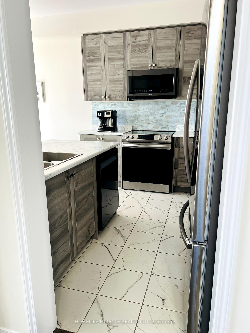
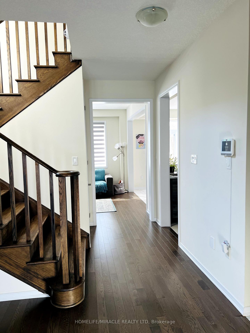
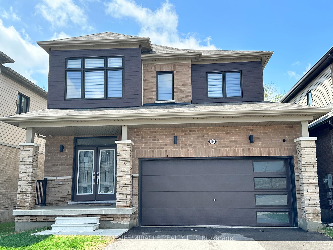
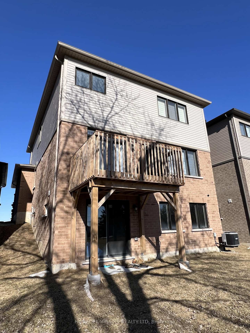

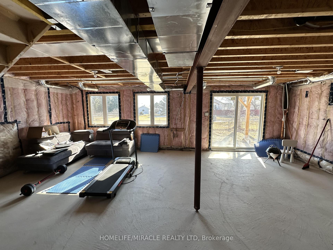
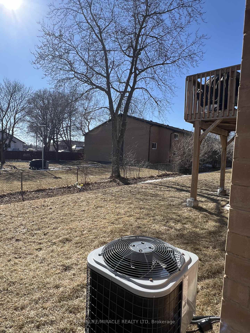
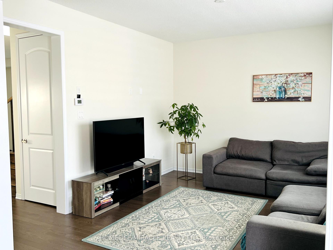
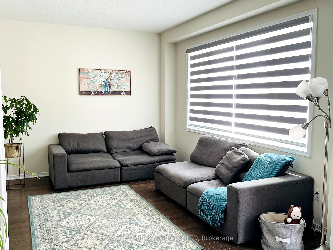
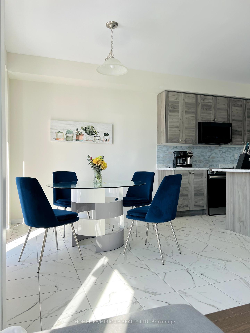
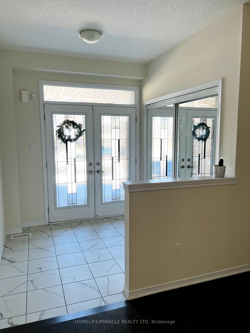
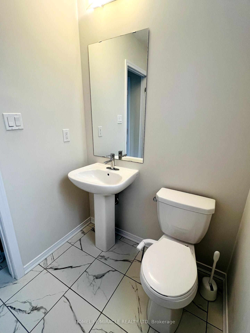
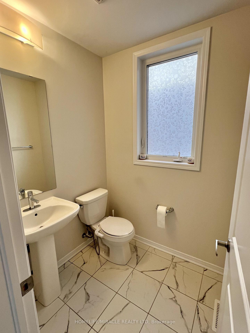
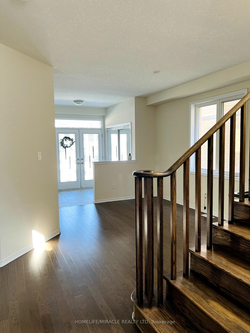
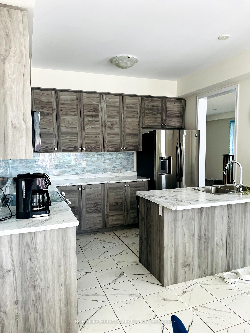
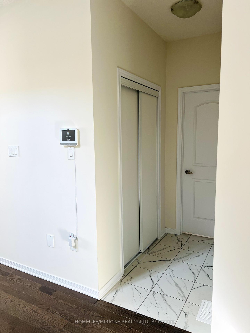
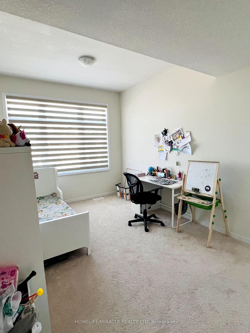
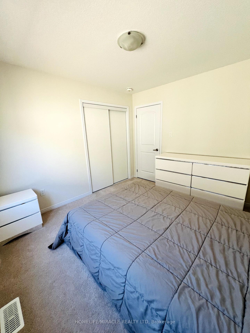
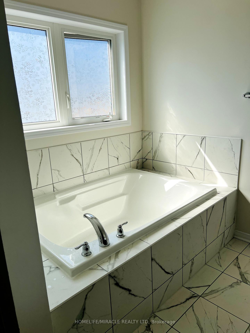
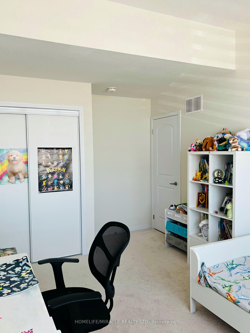
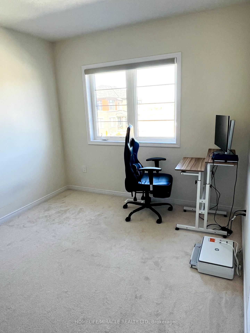
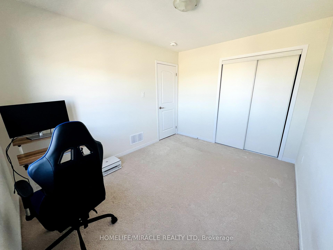
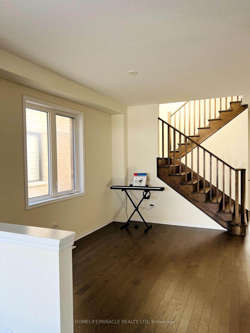
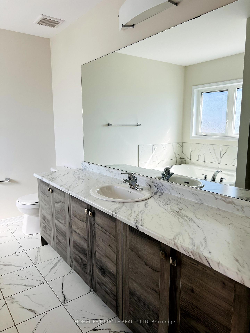
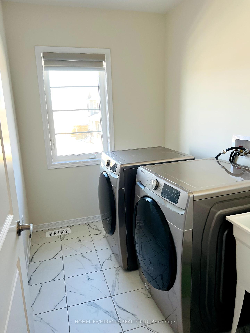
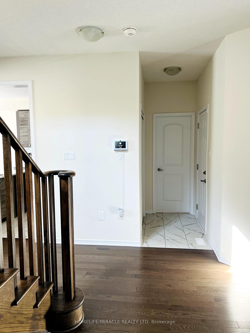
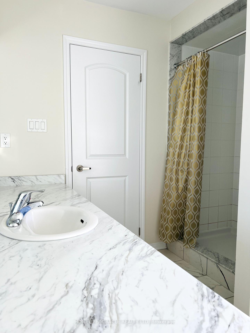
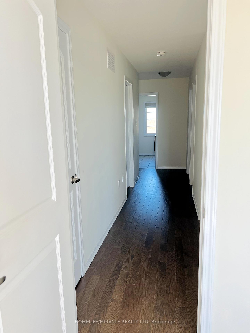
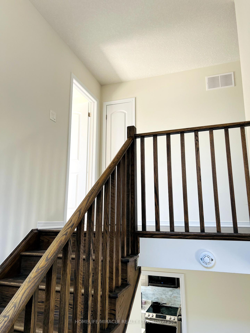
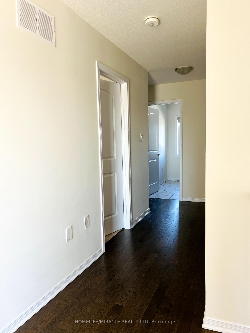











































| Welcome to 114 David Street, Hagersville, a stunning 3-year-old, 4-bedroom, 3-bathroom detached home on a premium lot with a walk-out basement. The open-concept layout features oak hardwood flooring and a grand oak staircase. A spacious, modern kitchen boasts ample counter space, upgraded cabinetry, and all appliances under warranty for peace of mind. The primary bedroom is a true retreat, featuring a spacious walk-in closet and a 5-piece ensuite with HIS & HER vanities, a freestanding tub, and a curb less glass shower. Each additional three bedrooms has its own closet, ensuring ample storage for every family member. Additional features include a 3-piece rough-in basement and 200-amp service. This home also offers a paved driveway and a sodded, larger lot. The front porch is perfect for relaxation, while the spacious interior includes tile and laminate flooring, large windows, and a separate dining room. Conveniently located close to schools, parks, a community center, and grocery stores, this home offers everything you need within minutes. Don't miss out on this incredible opportunity! |
| Price | $699,999 |
| Taxes: | $5084.00 |
| Occupancy: | Owner |
| Address: | 114 David Stre , Haldimand, N0A 1H0, Haldimand |
| Directions/Cross Streets: | King Street East |
| Rooms: | 8 |
| Bedrooms: | 4 |
| Bedrooms +: | 0 |
| Family Room: | F |
| Basement: | Separate Ent, Full |
| Level/Floor | Room | Length(ft) | Width(ft) | Descriptions | |
| Room 1 | Main | Great Roo | 14.5 | 12.5 | |
| Room 2 | Main | Breakfast | 11.18 | 10.5 | W/O To Deck |
| Room 3 | Main | Dining Ro | 14.5 | 14.01 | |
| Room 4 | Main | Kitchen | 11.18 | 8.99 | |
| Room 5 | Upper | Primary B | 15.19 | 12.79 | |
| Room 6 | Upper | Bedroom 2 | 11.38 | 10 | |
| Room 7 | Upper | Bedroom 3 | 9.61 | 12 | |
| Room 8 | Upper | Bedroom 4 | 10 | 12.99 |
| Washroom Type | No. of Pieces | Level |
| Washroom Type 1 | 2 | Main |
| Washroom Type 2 | 4 | Second |
| Washroom Type 3 | 5 | Second |
| Washroom Type 4 | 0 | |
| Washroom Type 5 | 0 |
| Total Area: | 0.00 |
| Property Type: | Detached |
| Style: | 2-Storey |
| Exterior: | Brick Front |
| Garage Type: | Attached |
| Drive Parking Spaces: | 2 |
| Pool: | None |
| Approximatly Square Footage: | 2000-2500 |
| Property Features: | Hospital, Library |
| CAC Included: | N |
| Water Included: | N |
| Cabel TV Included: | N |
| Common Elements Included: | N |
| Heat Included: | N |
| Parking Included: | N |
| Condo Tax Included: | N |
| Building Insurance Included: | N |
| Fireplace/Stove: | N |
| Heat Type: | Forced Air |
| Central Air Conditioning: | Central Air |
| Central Vac: | N |
| Laundry Level: | Syste |
| Ensuite Laundry: | F |
| Sewers: | Sewer |
$
%
Years
This calculator is for demonstration purposes only. Always consult a professional
financial advisor before making personal financial decisions.
| Although the information displayed is believed to be accurate, no warranties or representations are made of any kind. |
| HOMELIFE/MIRACLE REALTY LTD |
- Listing -1 of 0
|
|

Simon Huang
Broker
Bus:
905-241-2222
Fax:
905-241-3333
| Book Showing | Email a Friend |
Jump To:
At a Glance:
| Type: | Freehold - Detached |
| Area: | Haldimand |
| Municipality: | Haldimand |
| Neighbourhood: | Haldimand |
| Style: | 2-Storey |
| Lot Size: | x 98.82(Feet) |
| Approximate Age: | |
| Tax: | $5,084 |
| Maintenance Fee: | $0 |
| Beds: | 4 |
| Baths: | 3 |
| Garage: | 0 |
| Fireplace: | N |
| Air Conditioning: | |
| Pool: | None |
Locatin Map:
Payment Calculator:

Listing added to your favorite list
Looking for resale homes?

By agreeing to Terms of Use, you will have ability to search up to 310222 listings and access to richer information than found on REALTOR.ca through my website.

