$399,900
Available - For Sale
Listing ID: X12119617
39A Springbrook Driv , Peterborough West, K9J 1L3, Peterborough
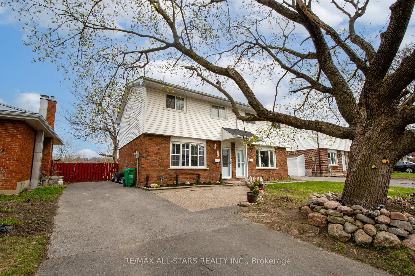
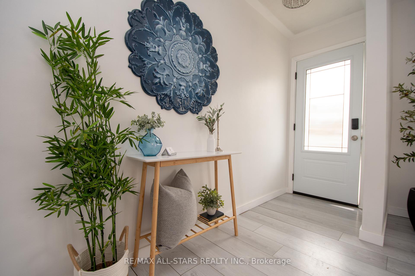
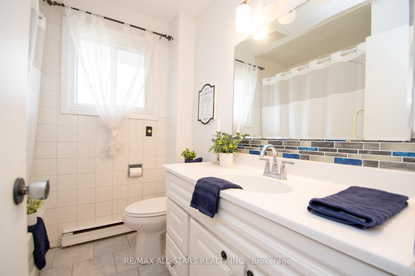
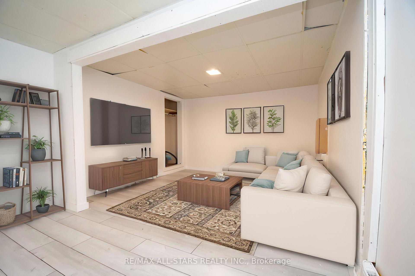
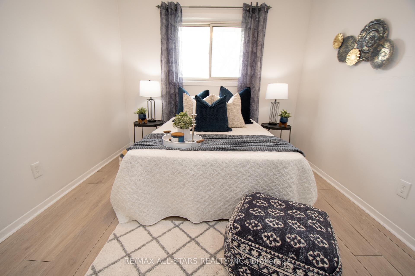
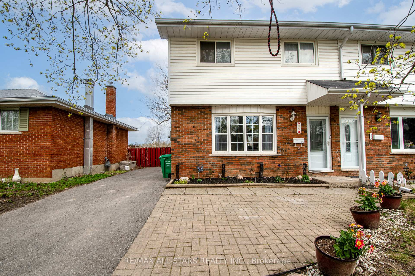

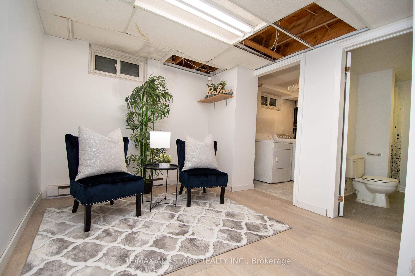
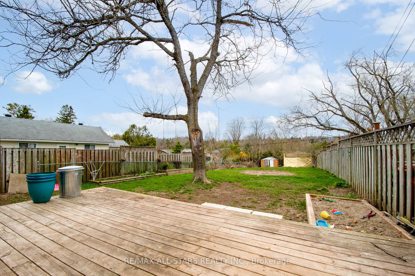
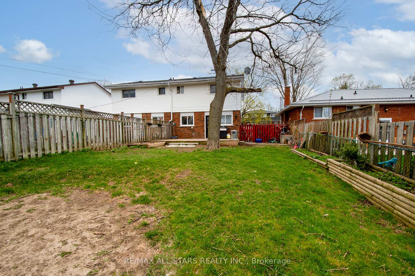
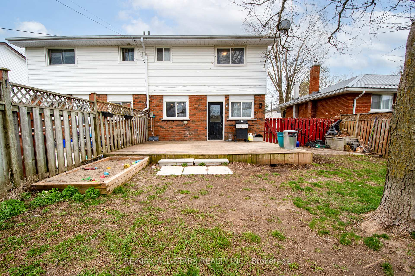
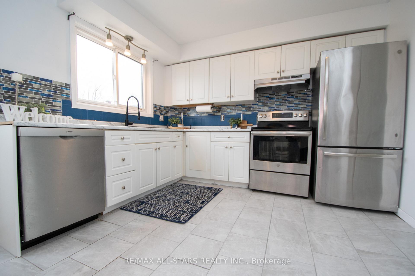
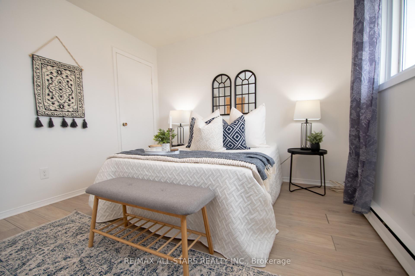
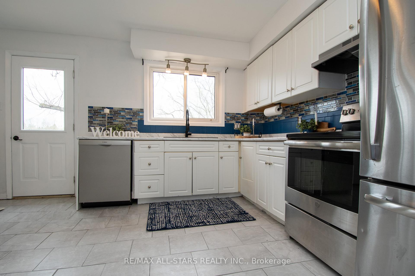

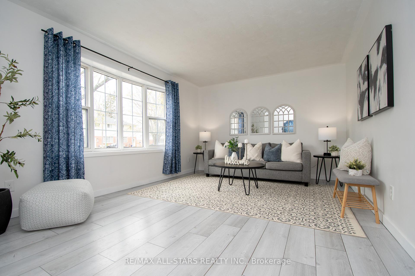
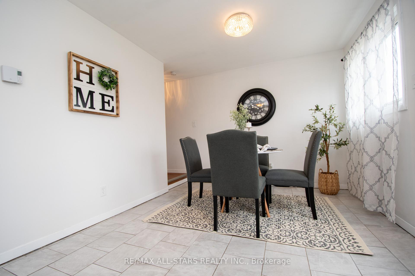
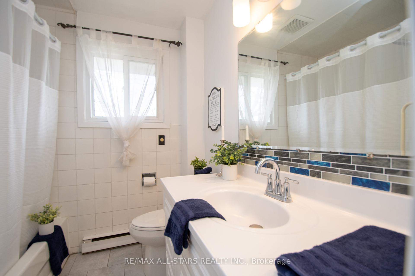
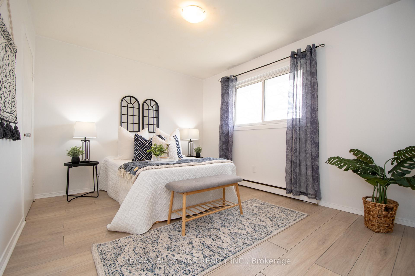
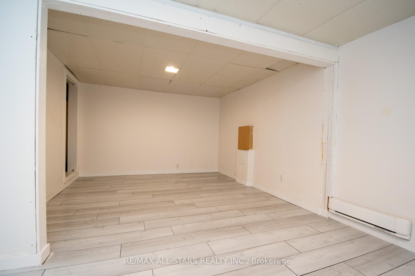
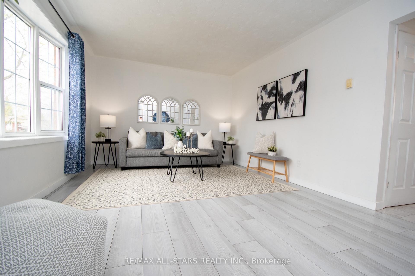

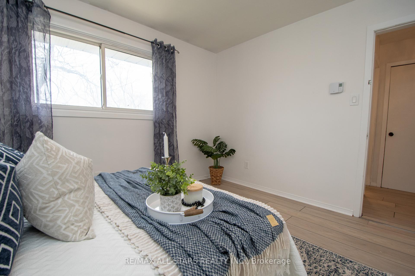
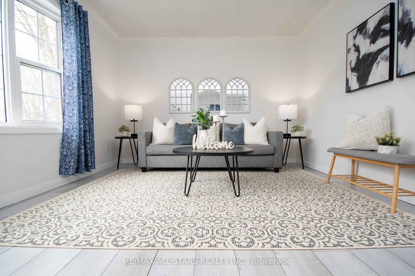
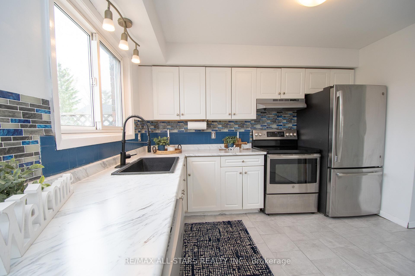
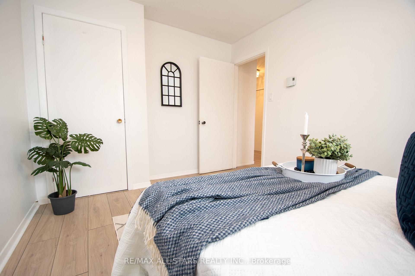

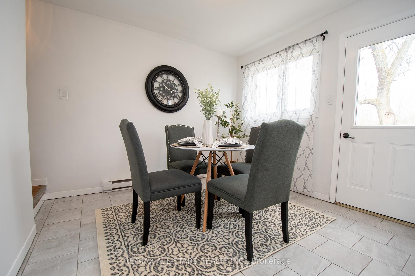
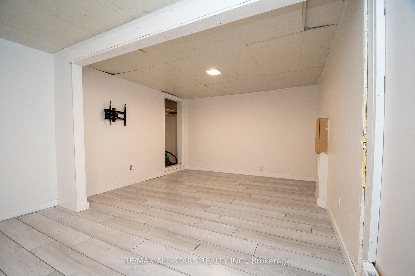
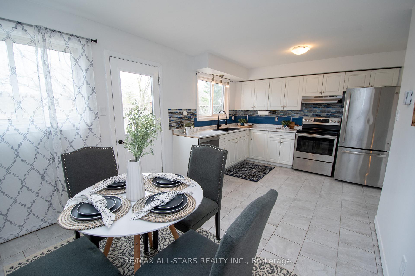
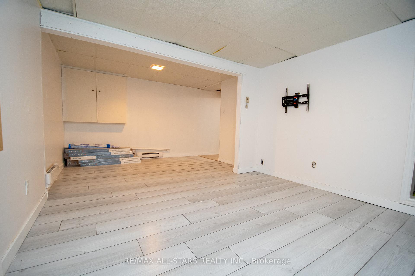
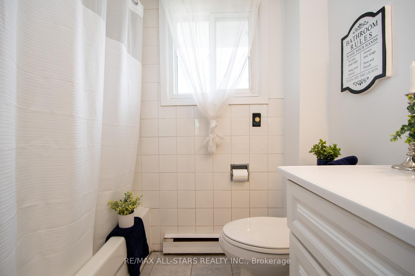
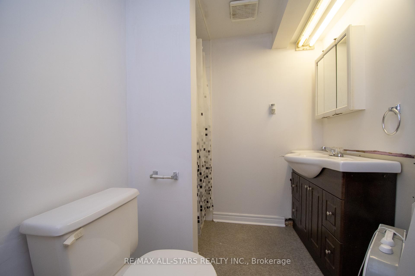
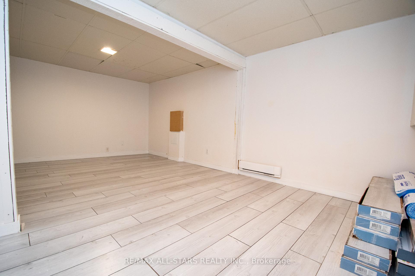


































| Fantastic Opportunity for First-Time Buyers or Investors! Welcome to this spacious and stylish semi-detached home located in the highly desirable Kawartha Heights neighborhood. Perfect for first-time home buyers or savvy investors, this property offers exceptional value and comfort. Step inside to find three generously sized bedrooms and two full bathrooms, providing ample space for families or tenants. The large eat-in kitchen features a convenient walkout to a spacious deck, perfect for entertaining and overlooking a huge fully fenced backyard ideal for kids, pets, or summer gatherings. The fully finished basement adds even more living space, great for a family room, home office, or guest suite. Recent updates include: Fresh paint throughout the entire home Stylish new flooring Updated trims and modern light fixtures. This home truly combines comfort, style, and affordability in a prime location. Dont miss out on this incredible opportunity! |
| Price | $399,900 |
| Taxes: | $3106.18 |
| Assessment Year: | 2024 |
| Occupancy: | Vacant |
| Address: | 39A Springbrook Driv , Peterborough West, K9J 1L3, Peterborough |
| Acreage: | < .50 |
| Directions/Cross Streets: | Kawartha Heights/ Springbrook Dr |
| Rooms: | 6 |
| Rooms +: | 4 |
| Bedrooms: | 3 |
| Bedrooms +: | 0 |
| Family Room: | F |
| Basement: | Partially Fi |
| Level/Floor | Room | Length(ft) | Width(ft) | Descriptions | |
| Room 1 | Main | Living Ro | 18.83 | 11.97 | |
| Room 2 | Main | Kitchen | 9.15 | 13.55 | |
| Room 3 | Main | Dining Ro | 9.71 | 10.3 | |
| Room 4 | Second | Primary B | 11.71 | 10 | |
| Room 5 | Second | Bathroom | 6.82 | 6.63 | 4 Pc Bath |
| Room 6 | Second | Bedroom 2 | 9.58 | 12.99 | |
| Room 7 | Second | Bedroom 3 | 8.95 | 9.45 | |
| Room 8 | Basement | Sitting | 10.27 | 13.55 | |
| Room 9 | Basement | Bathroom | 11.38 | 7.41 | 3 Pc Bath |
| Room 10 | Basement | Laundry | 8.53 | 5.48 | |
| Room 11 | Basement | Other | 18.83 | 11.38 |
| Washroom Type | No. of Pieces | Level |
| Washroom Type 1 | 4 | Main |
| Washroom Type 2 | 3 | Basement |
| Washroom Type 3 | 0 | |
| Washroom Type 4 | 0 | |
| Washroom Type 5 | 0 |
| Total Area: | 0.00 |
| Approximatly Age: | 51-99 |
| Property Type: | Semi-Detached |
| Style: | 2-Storey |
| Exterior: | Brick, Vinyl Siding |
| Garage Type: | None |
| (Parking/)Drive: | Private |
| Drive Parking Spaces: | 2 |
| Park #1 | |
| Parking Type: | Private |
| Park #2 | |
| Parking Type: | Private |
| Pool: | None |
| Approximatly Age: | 51-99 |
| Approximatly Square Footage: | 700-1100 |
| Property Features: | Fenced Yard, Level |
| CAC Included: | N |
| Water Included: | N |
| Cabel TV Included: | N |
| Common Elements Included: | N |
| Heat Included: | N |
| Parking Included: | N |
| Condo Tax Included: | N |
| Building Insurance Included: | N |
| Fireplace/Stove: | N |
| Heat Type: | Baseboard |
| Central Air Conditioning: | None |
| Central Vac: | N |
| Laundry Level: | Syste |
| Ensuite Laundry: | F |
| Sewers: | Sewer |
| Utilities-Cable: | A |
| Utilities-Hydro: | Y |
$
%
Years
This calculator is for demonstration purposes only. Always consult a professional
financial advisor before making personal financial decisions.
| Although the information displayed is believed to be accurate, no warranties or representations are made of any kind. |
| RE/MAX ALL-STARS REALTY INC. |
- Listing -1 of 0
|
|

Simon Huang
Broker
Bus:
905-241-2222
Fax:
905-241-3333
| Virtual Tour | Book Showing | Email a Friend |
Jump To:
At a Glance:
| Type: | Freehold - Semi-Detached |
| Area: | Peterborough |
| Municipality: | Peterborough West |
| Neighbourhood: | 2 Central |
| Style: | 2-Storey |
| Lot Size: | x 153.00(Feet) |
| Approximate Age: | 51-99 |
| Tax: | $3,106.18 |
| Maintenance Fee: | $0 |
| Beds: | 3 |
| Baths: | 2 |
| Garage: | 0 |
| Fireplace: | N |
| Air Conditioning: | |
| Pool: | None |
Locatin Map:
Payment Calculator:

Listing added to your favorite list
Looking for resale homes?

By agreeing to Terms of Use, you will have ability to search up to 310222 listings and access to richer information than found on REALTOR.ca through my website.

