$725,000
Available - For Sale
Listing ID: X12121124
202 Angelonia Cres , Blossom Park - Airport and Area, K1T 0Y4, Ottawa
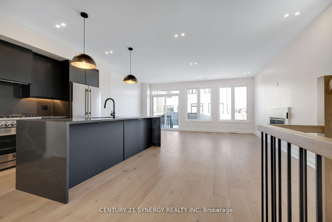
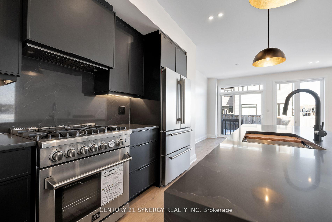
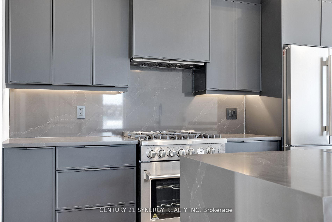
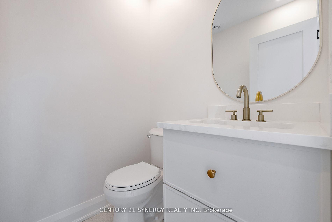
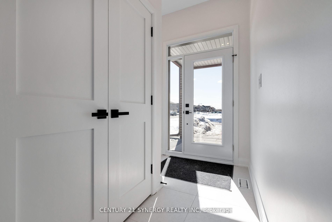
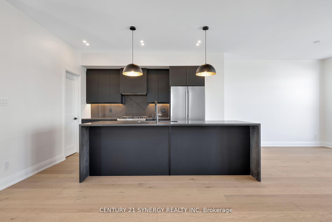
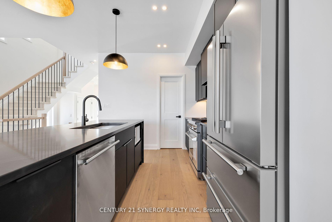
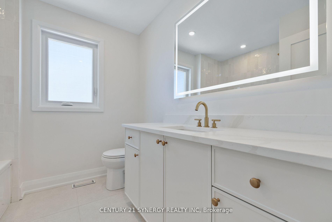
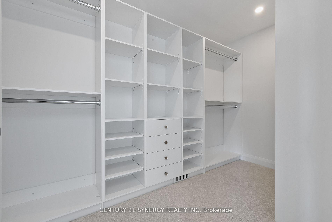
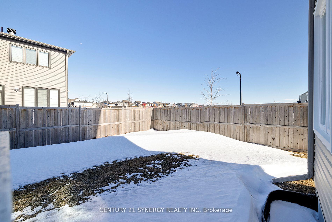
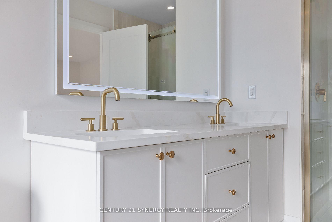
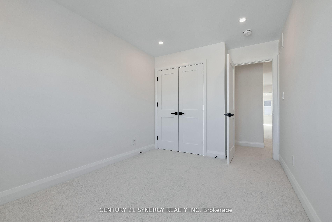
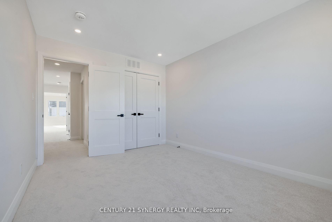
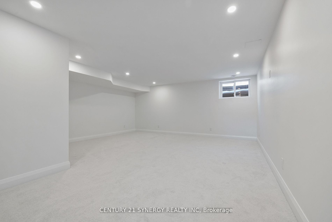
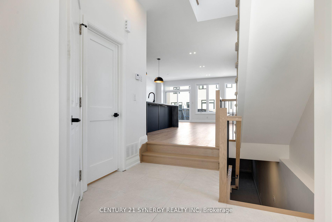
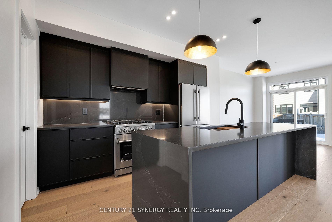
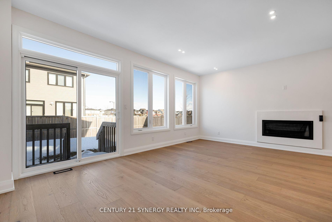
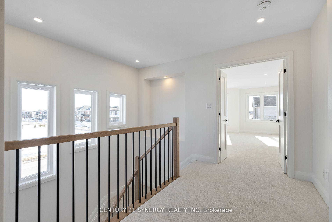
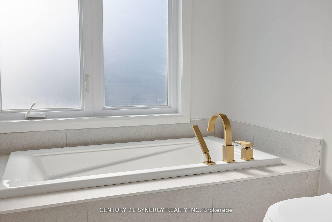
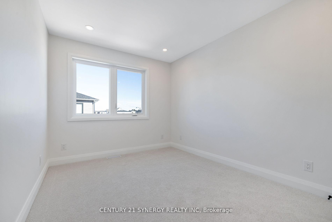

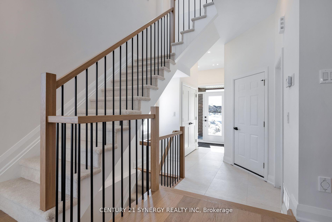
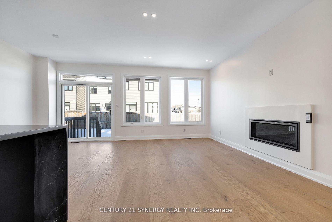

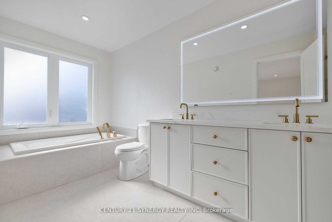
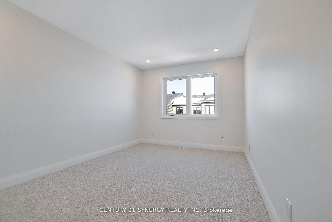
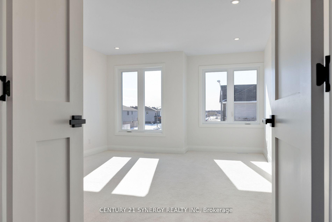
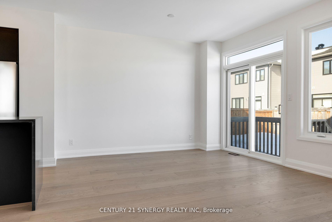
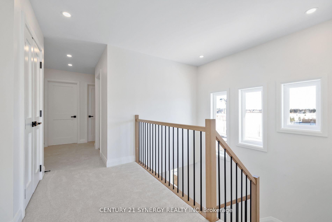
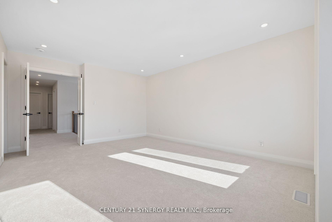

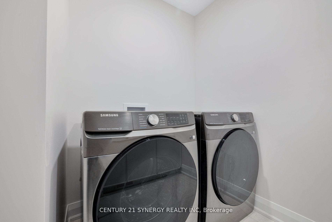
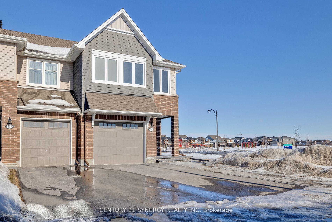
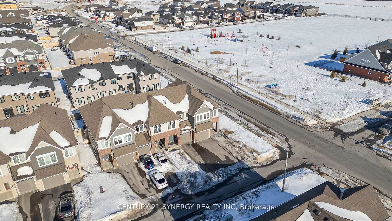
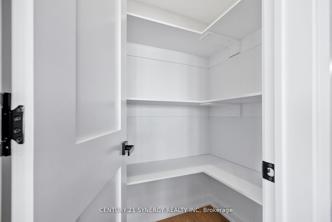
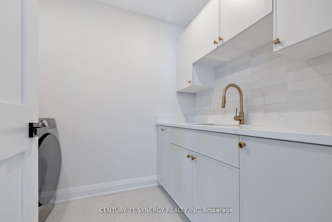
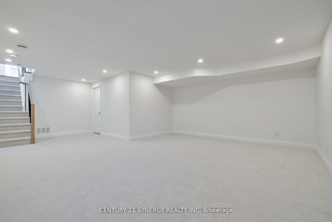

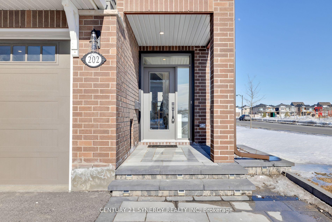
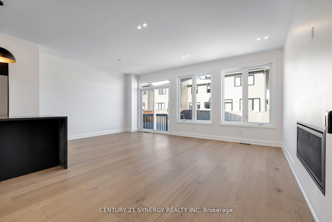
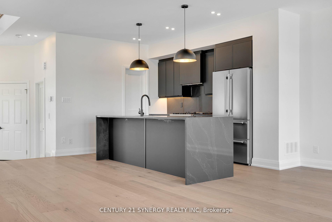
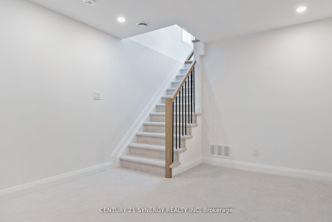
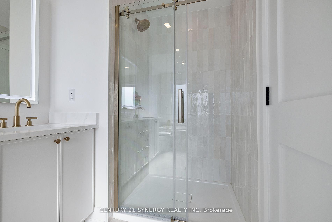
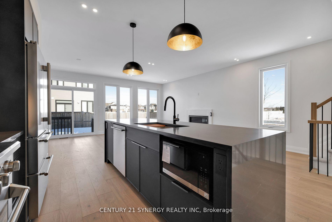
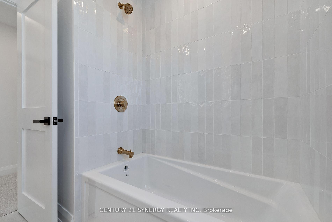
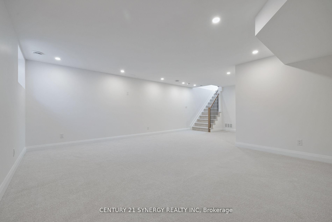
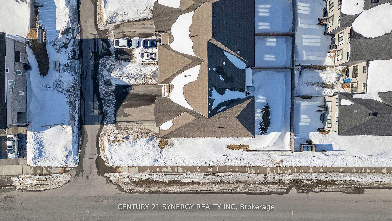















































| Welcome to this showstopping Camden Model by Tamarack Homesan executive townhome that blends luxury, modern design, and thoughtful functionality from top to bottom. Sitting proudly on a premium corner lot in the highly sought-after community of Findlay Creek, this home has been extensively upgraded throughout making it truly move-in ready. Curb appeal shines with a brand-new front door, upgraded garage door, high-end exterior hardware, and an interlock driveway expansion that adds both style and an extra parking space complete with a landscaped flower bed. Inside, you're greeted by a bright, open-concept layout and designer finishes at every turn. The chefs kitchen is the heart of the home, featuring an extended island with double waterfall quartz counters, custom cabinetry-wrapped hood fan with built-in lighting, high-end appliances including a gas stove, and elegant under-cabinet lighting. Pot lights and oversized 24x24 tiles run throughout the home, creating a seamless, upscale feel. The main floor also includes a sleek powder room with a floating vanity, setting the tone for the modern design carried throughout the home. Upstairs, the primary suite offers a relaxing escape with a fully upgraded walk-in closet and spa-inspired ensuite complete with a double vanity, soaker tub, and glass-enclosed shower. The laundry room was designed with convenience in mind, offering custom cabinetry and a built-in laundry basket drawer. Other standout upgrades include brand-new windows, insulation, furnace, plumbing, and electrical delivering peace of mind and long-term value. The staircase has been reimagined with modern metal spindles, and the oversized garage includes a new opener and ample storage. Every detail has been thoughtfully curated in this exceptional home. Dont miss your chance to own one of Findlay Creeks finest townhomes. Book your private showing today! |
| Price | $725,000 |
| Taxes: | $4748.23 |
| Occupancy: | Vacant |
| Address: | 202 Angelonia Cres , Blossom Park - Airport and Area, K1T 0Y4, Ottawa |
| Directions/Cross Streets: | Leitrim & Kelly Farm |
| Rooms: | 11 |
| Rooms +: | 1 |
| Bedrooms: | 3 |
| Bedrooms +: | 0 |
| Family Room: | F |
| Basement: | Partially Fi |
| Level/Floor | Room | Length(ft) | Width(ft) | Descriptions | |
| Room 1 | Main | Living Ro | 21.71 | 11.15 | |
| Room 2 | Main | Dining Ro | 12.99 | 8.13 | |
| Room 3 | Main | Kitchen | 11.97 | 8.13 | |
| Room 4 | Second | Primary B | 15.97 | 12.66 | |
| Room 5 | Second | Bedroom 2 | 13.48 | 9.97 | |
| Room 6 | Second | Bedroom 3 | 11.97 | 9.05 | |
| Room 7 | Basement | Family Ro | 18.3 | 13.48 |
| Washroom Type | No. of Pieces | Level |
| Washroom Type 1 | 2 | Main |
| Washroom Type 2 | 3 | Second |
| Washroom Type 3 | 4 | Third |
| Washroom Type 4 | 0 | |
| Washroom Type 5 | 0 |
| Total Area: | 0.00 |
| Property Type: | Att/Row/Townhouse |
| Style: | 2-Storey |
| Exterior: | Vinyl Siding |
| Garage Type: | Attached |
| Drive Parking Spaces: | 2 |
| Pool: | None |
| Approximatly Square Footage: | 2000-2500 |
| CAC Included: | N |
| Water Included: | N |
| Cabel TV Included: | N |
| Common Elements Included: | N |
| Heat Included: | N |
| Parking Included: | N |
| Condo Tax Included: | N |
| Building Insurance Included: | N |
| Fireplace/Stove: | Y |
| Heat Type: | Forced Air |
| Central Air Conditioning: | Central Air |
| Central Vac: | N |
| Laundry Level: | Syste |
| Ensuite Laundry: | F |
| Sewers: | Sewer |
$
%
Years
This calculator is for demonstration purposes only. Always consult a professional
financial advisor before making personal financial decisions.
| Although the information displayed is believed to be accurate, no warranties or representations are made of any kind. |
| CENTURY 21 SYNERGY REALTY INC |
- Listing -1 of 0
|
|

Simon Huang
Broker
Bus:
905-241-2222
Fax:
905-241-3333
| Book Showing | Email a Friend |
Jump To:
At a Glance:
| Type: | Freehold - Att/Row/Townhouse |
| Area: | Ottawa |
| Municipality: | Blossom Park - Airport and Area |
| Neighbourhood: | 2605 - Blossom Park/Kemp Park/Findlay Creek |
| Style: | 2-Storey |
| Lot Size: | x 81.94(Feet) |
| Approximate Age: | |
| Tax: | $4,748.23 |
| Maintenance Fee: | $0 |
| Beds: | 3 |
| Baths: | 3 |
| Garage: | 0 |
| Fireplace: | Y |
| Air Conditioning: | |
| Pool: | None |
Locatin Map:
Payment Calculator:

Listing added to your favorite list
Looking for resale homes?

By agreeing to Terms of Use, you will have ability to search up to 310779 listings and access to richer information than found on REALTOR.ca through my website.

