$3,300
Available - For Rent
Listing ID: X12119932
301 Buttonbush Stre , Waterloo, N2V 0B2, Waterloo
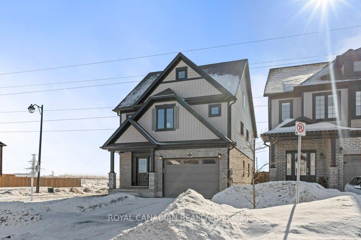
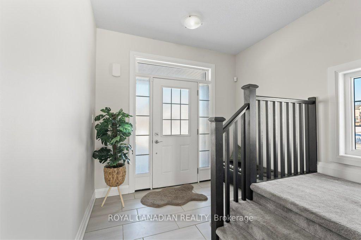
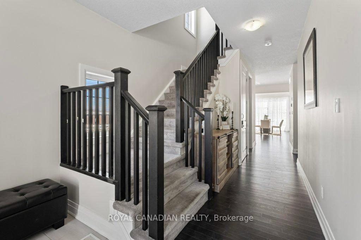
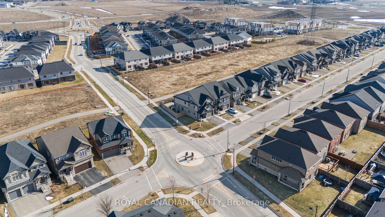
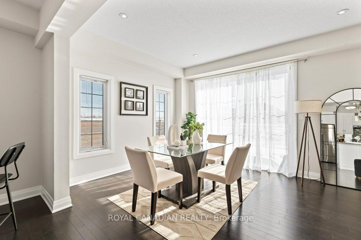
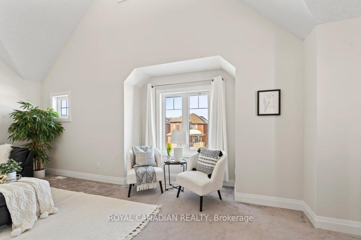
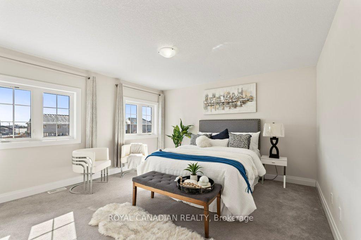
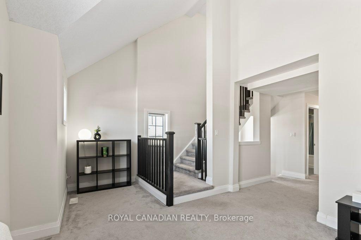
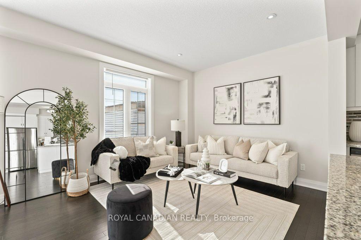
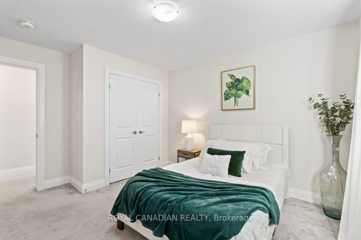
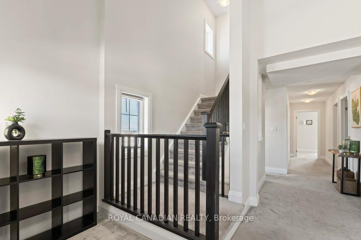

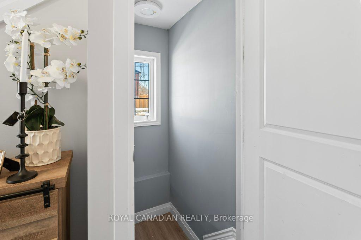
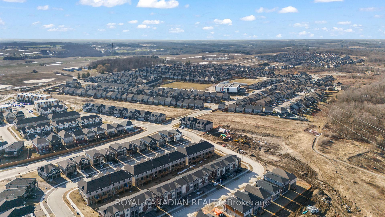
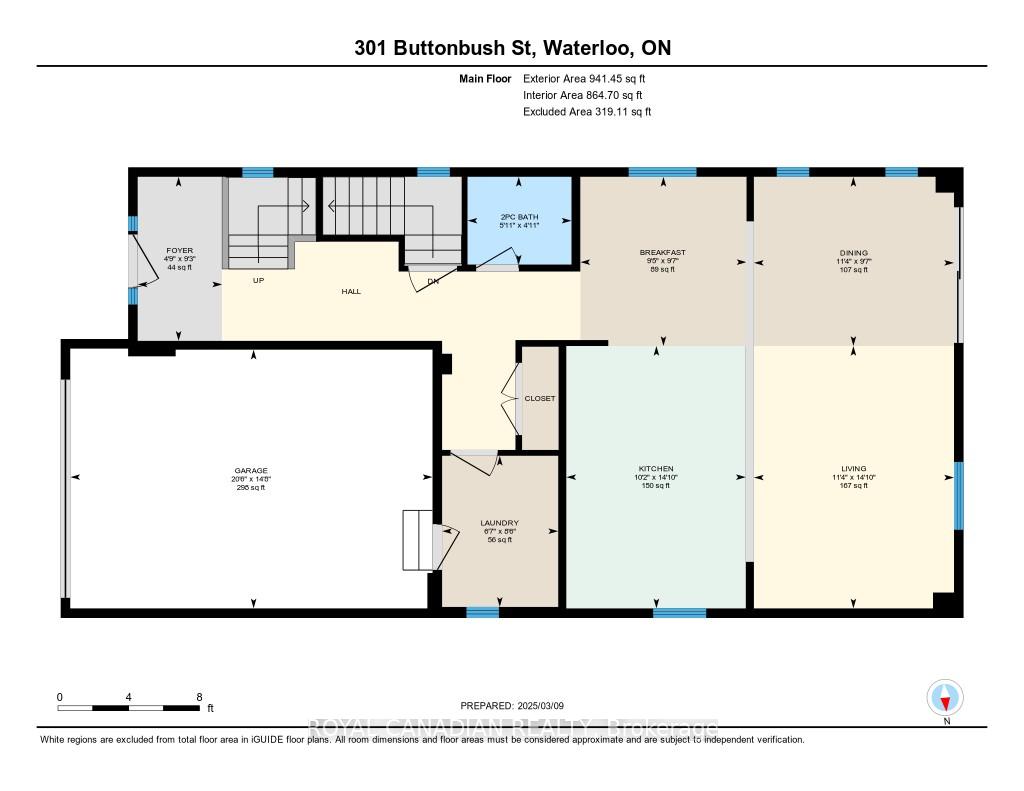
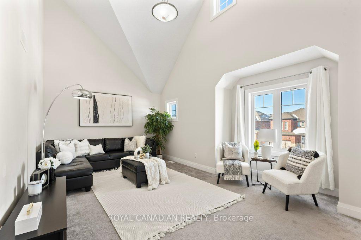
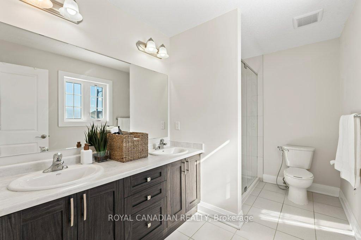
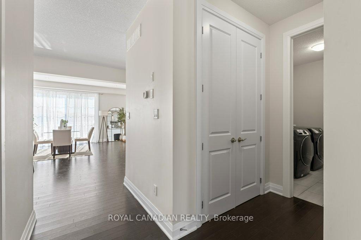
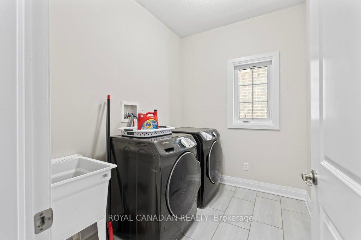
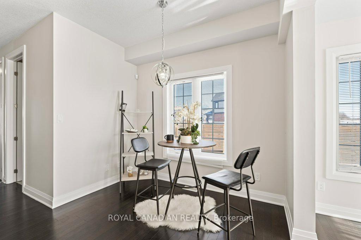
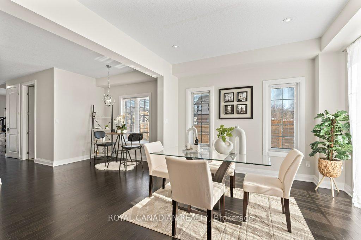
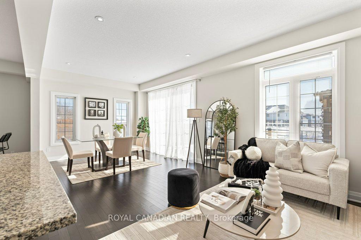
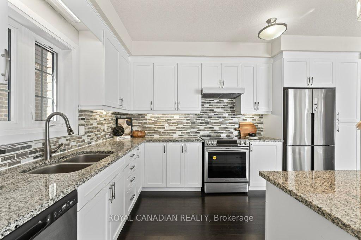
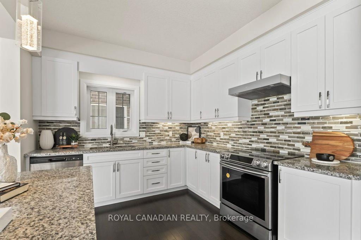
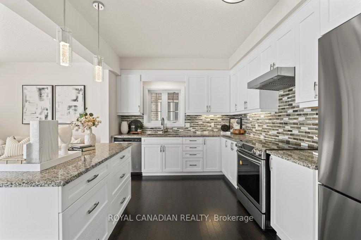
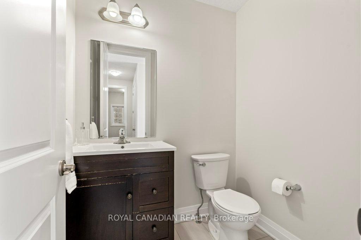
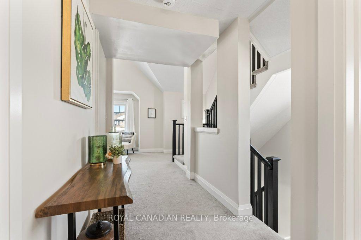
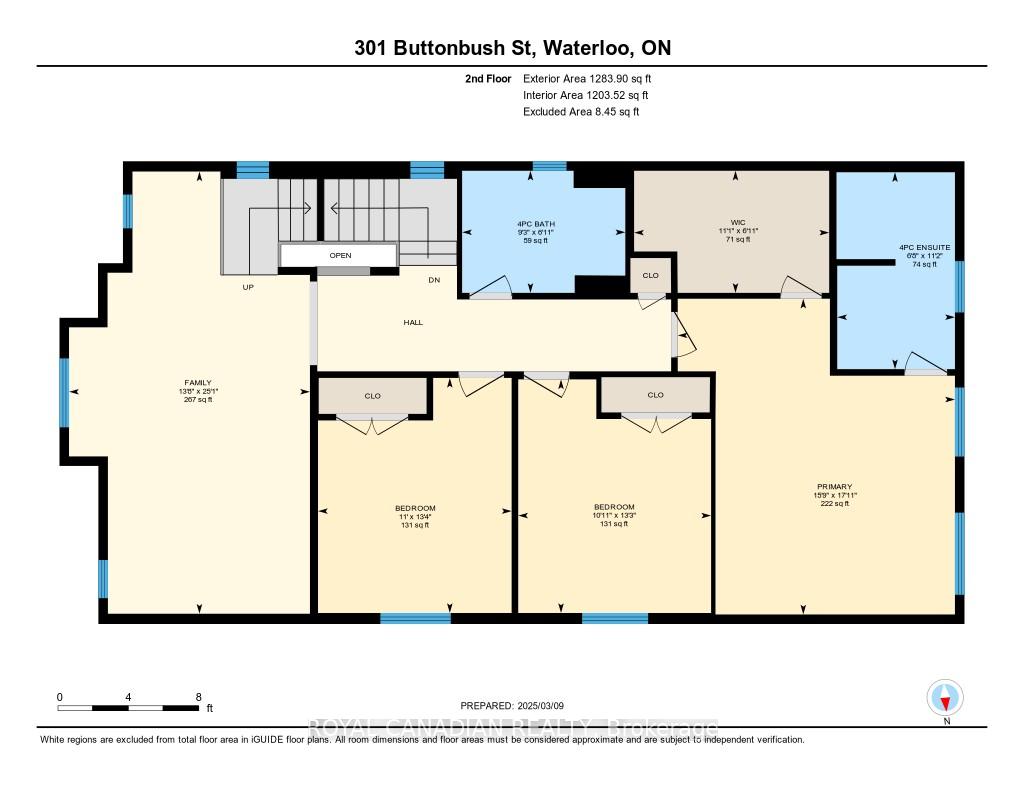
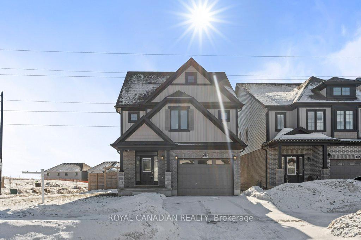
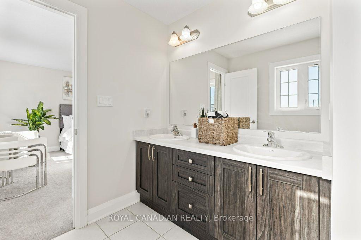
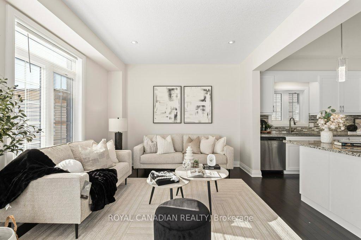
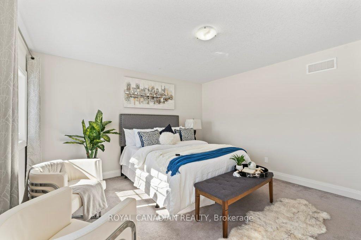
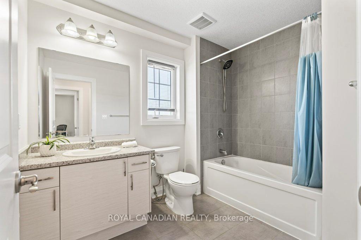
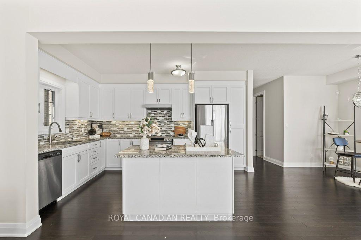
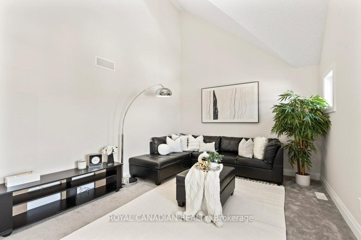
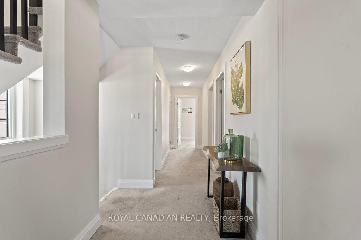
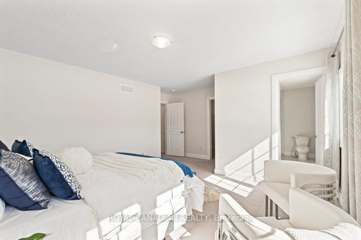
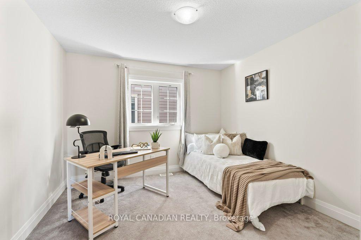
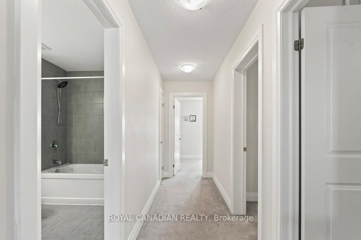
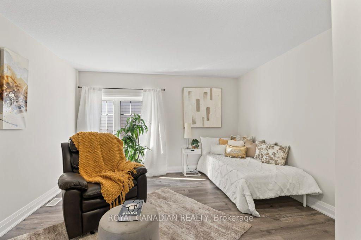
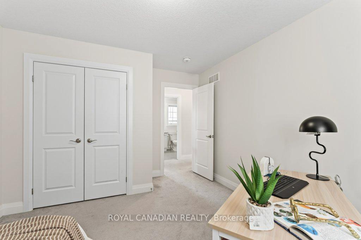
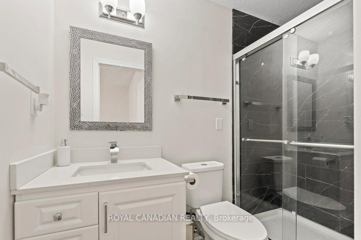
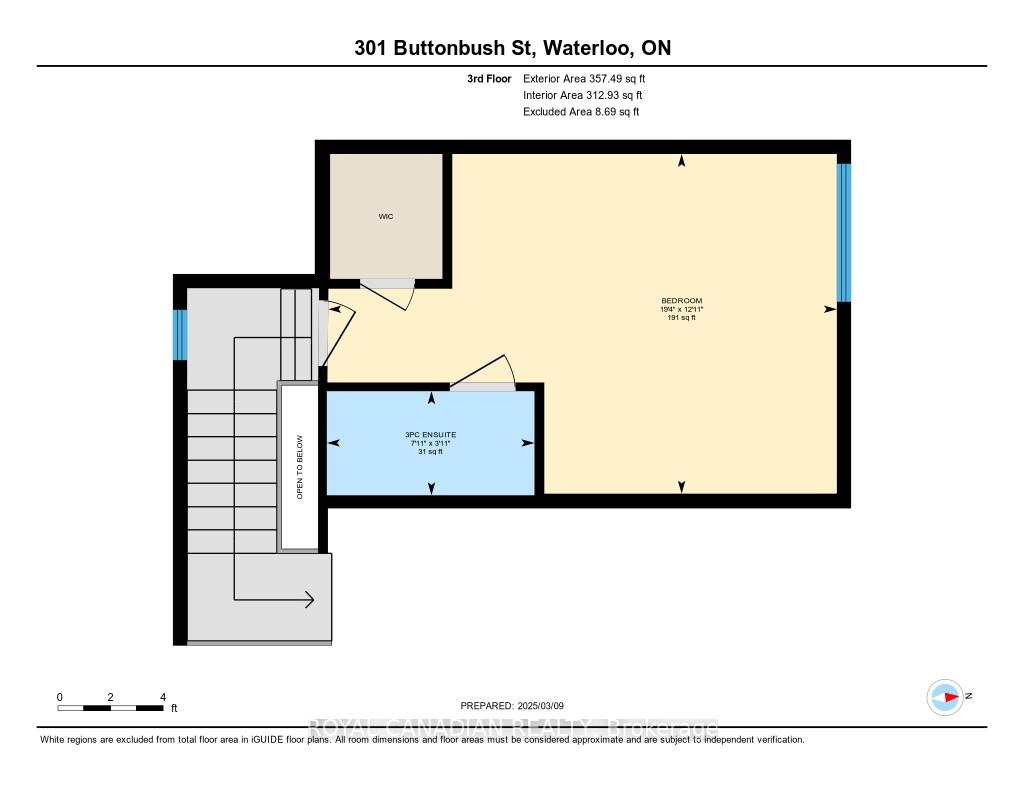
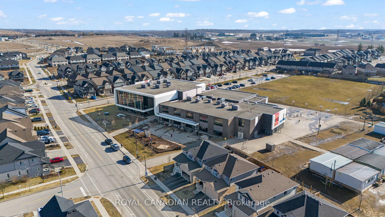
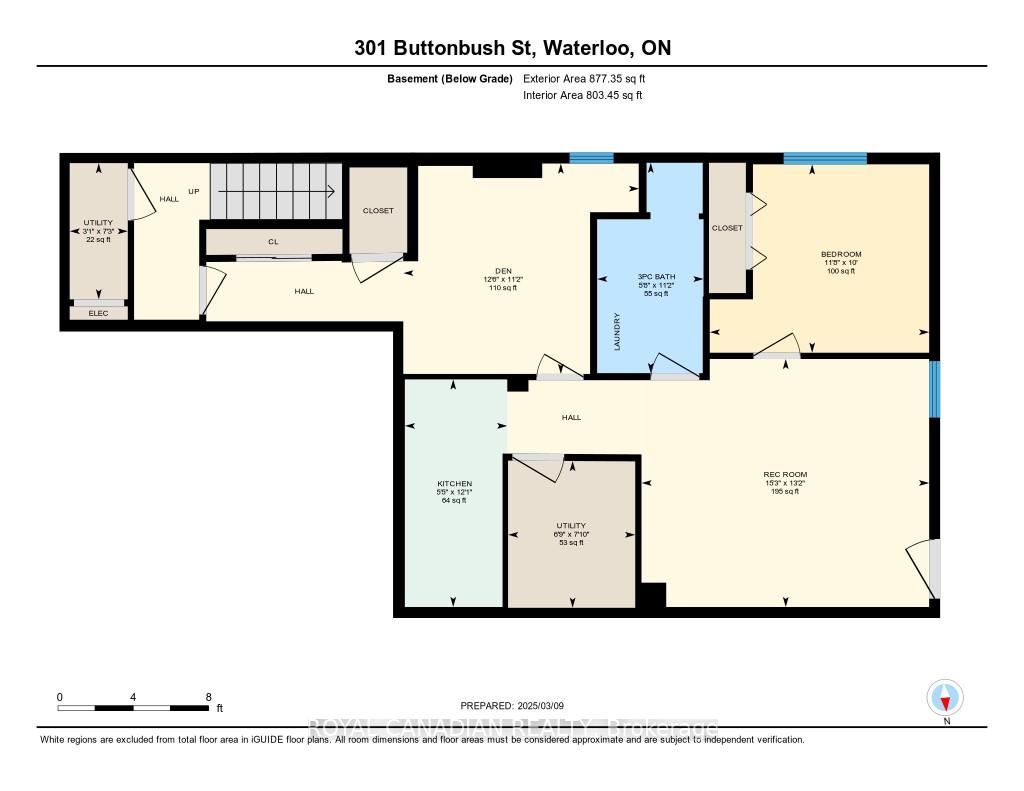
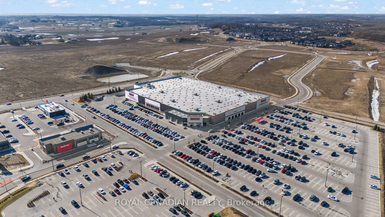














































| Spacious 2.5-storey detached home for lease featuring 4 bedrooms, including 2 primary suites with ensuites, and 3.5 bathrooms. Main floor offers 10-foot ceilings, 9-foot doors, upgraded hardwood flooring, modern kitchen with quartz countertops, and pot lights throughout. Second-floor family room with cathedral ceiling. Fully fenced yard with a custom-built patio and deck. Backyard faces a walking trail, offering added privacy. Located in a family-friendly neighbourhood near parks and schools. Walkable distance to Vista Public School & 6 mins drive to Waterloo University, 2 Minute drive to Costco, Restaurants and shopping centers. |
| Price | $3,300 |
| Taxes: | $0.00 |
| Occupancy: | Vacant |
| Address: | 301 Buttonbush Stre , Waterloo, N2V 0B2, Waterloo |
| Directions/Cross Streets: | Ladyslipper Dr |
| Rooms: | 9 |
| Bedrooms: | 4 |
| Bedrooms +: | 0 |
| Family Room: | T |
| Basement: | Finished, Separate Ent |
| Furnished: | Part |
| Level/Floor | Room | Length(ft) | Width(ft) | Descriptions | |
| Room 1 | Main | Great Roo | 24.17 | 11.38 | Hardwood Floor, Pot Lights, W/O To Deck |
| Room 2 | Main | Kitchen | 15.91 | 9.91 | Hardwood Floor |
| Room 3 | Main | Dining Ro | 9.84 | 9.91 | Hardwood Floor |
| Room 4 | Main | Laundry | 8.2 | 9.84 | Ceramic Floor |
| Room 5 | Second | Family Ro | 24.99 | 11.68 | Broadloom, Cathedral Ceiling(s) |
| Room 6 | Second | Primary B | 17.48 | 14.6 | Broadloom, 4 Pc Ensuite, Walk-In Closet(s) |
| Room 7 | Second | Bedroom 2 | 10.07 | 10.07 | Broadloom, Double Closet |
| Room 8 | Second | Bedroom 3 | 10.07 | 10.07 | Broadloom, Double Closet |
| Room 9 | Third | Primary B | 16.86 | 13.58 | Vinyl Floor, 3 Pc Ensuite, Walk-In Closet(s) |
| Washroom Type | No. of Pieces | Level |
| Washroom Type 1 | 2 | Main |
| Washroom Type 2 | 7 | Second |
| Washroom Type 3 | 3 | Third |
| Washroom Type 4 | 0 | |
| Washroom Type 5 | 0 |
| Total Area: | 0.00 |
| Approximatly Age: | 6-15 |
| Property Type: | Detached |
| Style: | 2 1/2 Storey |
| Exterior: | Concrete, Brick |
| Garage Type: | Attached |
| (Parking/)Drive: | Private Tr |
| Drive Parking Spaces: | 1 |
| Park #1 | |
| Parking Type: | Private Tr |
| Park #2 | |
| Parking Type: | Private Tr |
| Pool: | None |
| Laundry Access: | Laundry Room |
| Other Structures: | Fence - Full |
| Approximatly Age: | 6-15 |
| Approximatly Square Footage: | 2500-3000 |
| Property Features: | Public Trans, School |
| CAC Included: | Y |
| Water Included: | N |
| Cabel TV Included: | N |
| Common Elements Included: | N |
| Heat Included: | N |
| Parking Included: | Y |
| Condo Tax Included: | N |
| Building Insurance Included: | N |
| Fireplace/Stove: | N |
| Heat Type: | Forced Air |
| Central Air Conditioning: | Central Air |
| Central Vac: | Y |
| Laundry Level: | Syste |
| Ensuite Laundry: | F |
| Elevator Lift: | False |
| Sewers: | Sewer |
| Utilities-Cable: | A |
| Utilities-Hydro: | A |
| Although the information displayed is believed to be accurate, no warranties or representations are made of any kind. |
| ROYAL CANADIAN REALTY |
- Listing -1 of 0
|
|

Simon Huang
Broker
Bus:
905-241-2222
Fax:
905-241-3333
| Virtual Tour | Book Showing | Email a Friend |
Jump To:
At a Glance:
| Type: | Freehold - Detached |
| Area: | Waterloo |
| Municipality: | Waterloo |
| Neighbourhood: | Dufferin Grove |
| Style: | 2 1/2 Storey |
| Lot Size: | x 0.00() |
| Approximate Age: | 6-15 |
| Tax: | $0 |
| Maintenance Fee: | $0 |
| Beds: | 4 |
| Baths: | 4 |
| Garage: | 0 |
| Fireplace: | N |
| Air Conditioning: | |
| Pool: | None |
Locatin Map:

Listing added to your favorite list
Looking for resale homes?

By agreeing to Terms of Use, you will have ability to search up to 310779 listings and access to richer information than found on REALTOR.ca through my website.

