$674,900
Available - For Sale
Listing ID: X12121171
73 Alexandra Boul , St. Catharines, L2P 1K2, Niagara

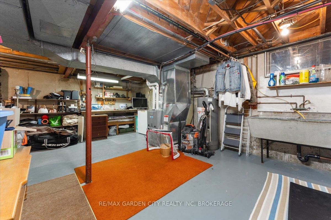
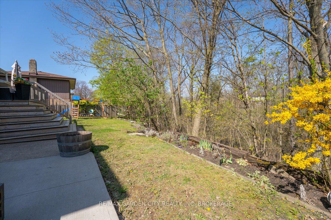

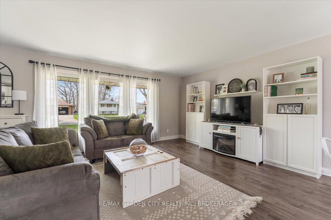
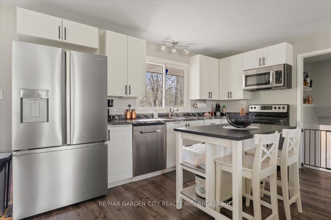
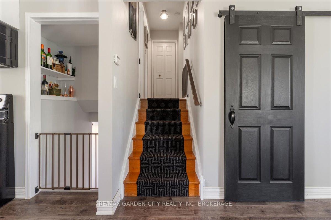
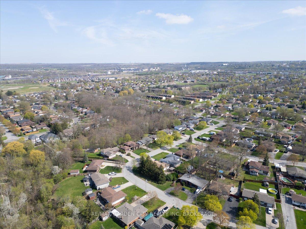
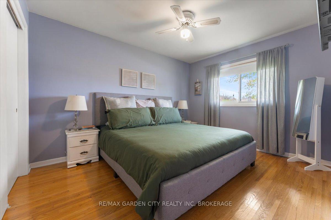
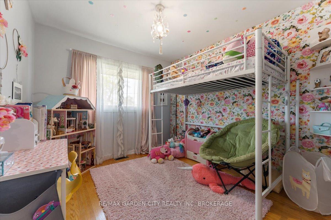
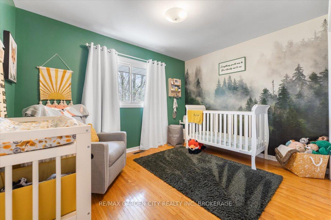
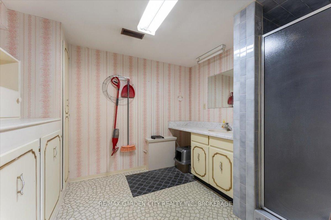
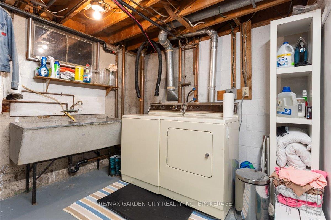
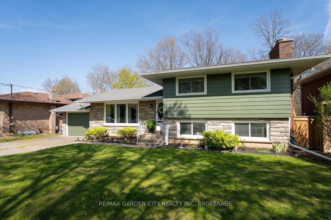
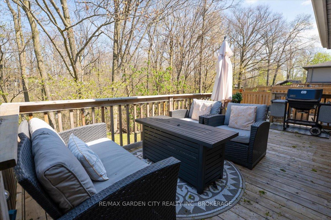
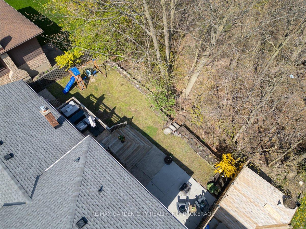
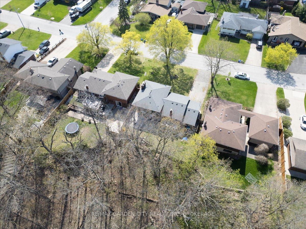
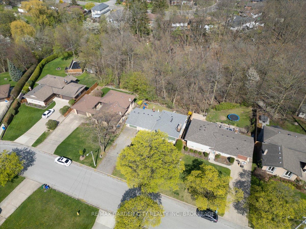
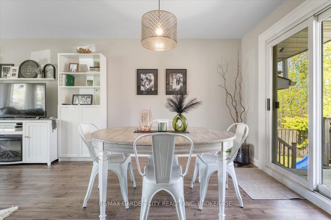
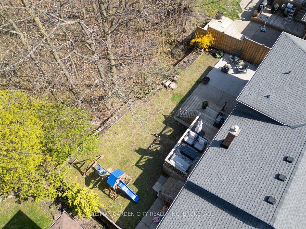
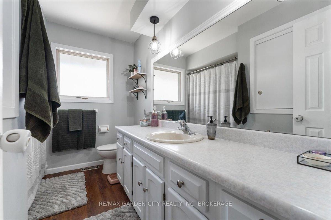
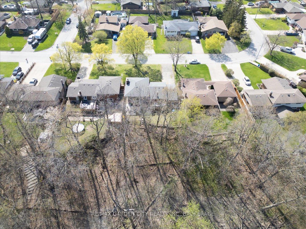
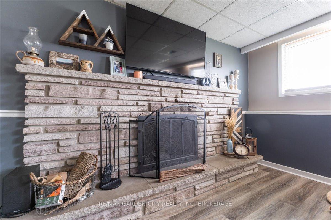
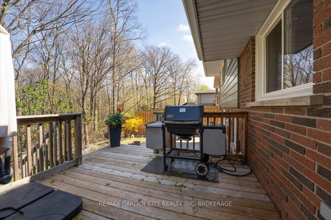
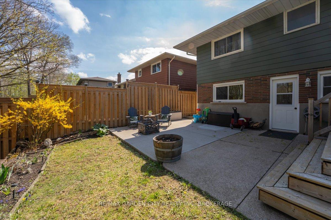
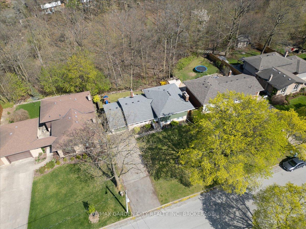
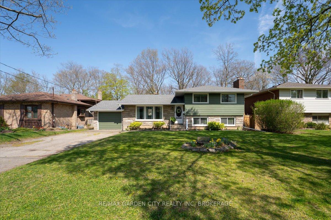
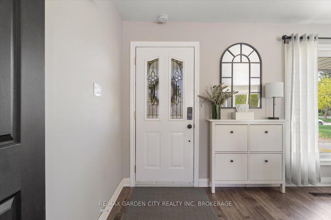
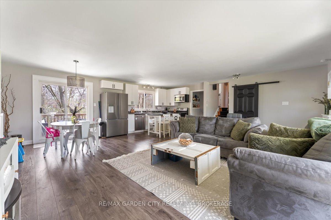
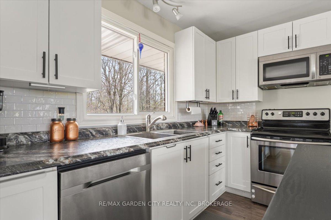
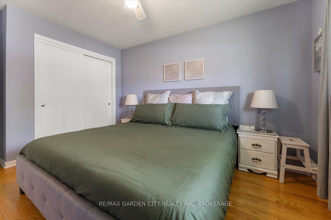
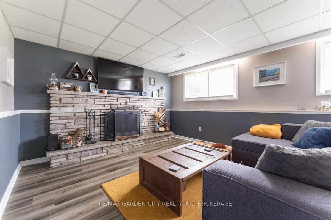
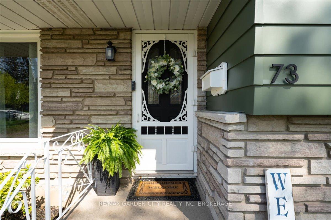
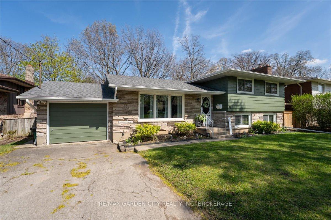
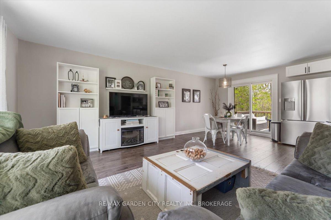
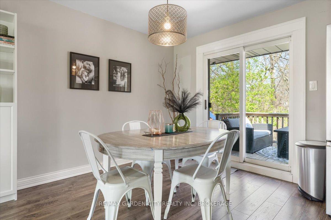
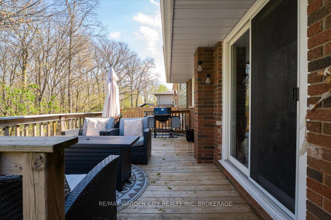
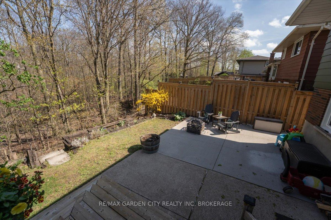
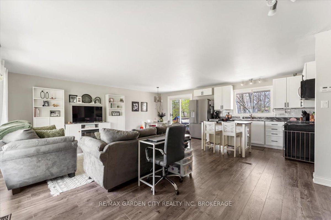
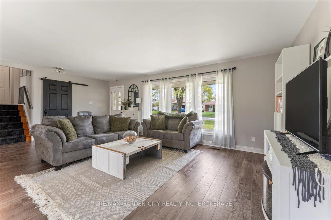
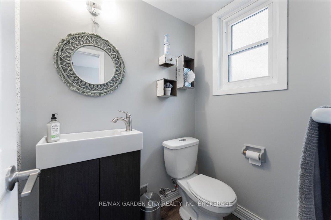
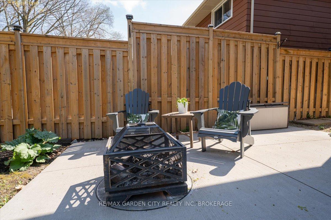
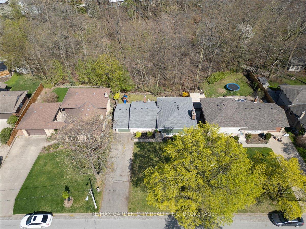
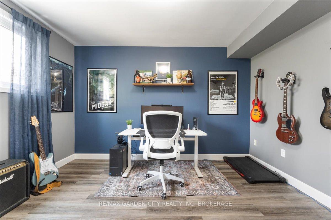
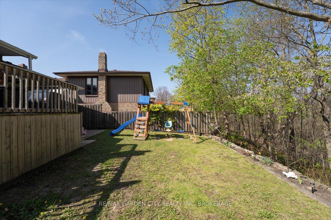
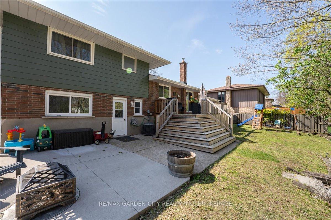
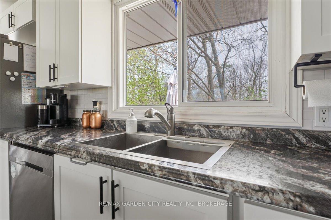
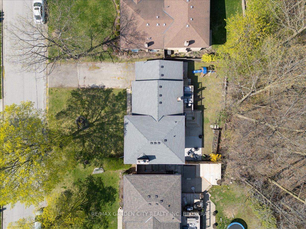
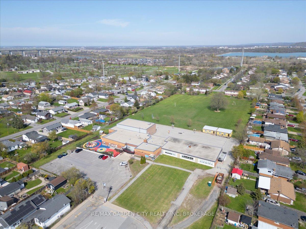

















































| Beautifully Updated 4-Bedroom Side-Split in Prime St. Catharines Neighbourhood Welcome to this spacious and tastefully updated 3+1 bedroom, 2+ bathroom home, nestled in one of St. Catharines most desirable neighbourhoods. Set on a generous lot that backs onto a serene wooded area, this property offers natural privacy and a peaceful backyard retreat.Inside, youll find numerous updates throughout, including new flooring, windows, a modernized kitchen, and patio doors that open to a bright and airy outdoor living space. Enjoy entertaining or relaxing on the beautiful raised deck or step down to a large concrete patio, perfect for enjoying the tranquil surroundings.The lower level is partially finished, featuring a bedroom, bathroom, and spacious rec room, along with a separate entranceideal for creating an in-law suite or accessory dwelling unit with income potential.Whether you're looking for a family-friendly home, multi-generational living, or an investment opportunity, this property has it all. |
| Price | $674,900 |
| Taxes: | $4558.92 |
| Assessment Year: | 2024 |
| Occupancy: | Owner |
| Address: | 73 Alexandra Boul , St. Catharines, L2P 1K2, Niagara |
| Directions/Cross Streets: | Hartzel and Alexandra |
| Rooms: | 10 |
| Bedrooms: | 4 |
| Bedrooms +: | 0 |
| Family Room: | T |
| Basement: | Separate Ent, Partially Fi |
| Level/Floor | Room | Length(ft) | Width(ft) | Descriptions | |
| Room 1 | Main | Living Ro | 22.34 | 12.3 | |
| Room 2 | Main | Kitchen | 22.34 | 10 | Eat-in Kitchen, W/O To Patio |
| Room 3 | Second | Primary B | 13.25 | 9.51 | |
| Room 4 | Second | Bedroom 2 | 9.84 | 9.32 | |
| Room 5 | Second | Bedroom 3 | 11.74 | 9.25 | |
| Room 6 | Second | Bathroom | 9.32 | 7.41 | 4 Pc Bath |
| Room 7 | Lower | Bedroom 4 | 12.69 | 11.68 | |
| Room 8 | Lower | Family Ro | 19.48 | 12.2 | Fireplace |
| Room 9 | Lower | Bathroom | 5.41 | 4.07 | 2 Pc Bath |
| Room 10 | Basement | Laundry | 21.58 | 12.5 | |
| Room 11 | Basement | Bathroom | 9.58 | 8.17 | 2 Pc Bath |
| Washroom Type | No. of Pieces | Level |
| Washroom Type 1 | 4 | |
| Washroom Type 2 | 2 | |
| Washroom Type 3 | 2 | |
| Washroom Type 4 | 0 | |
| Washroom Type 5 | 0 |
| Total Area: | 0.00 |
| Property Type: | Detached |
| Style: | Sidesplit 4 |
| Exterior: | Aluminum Siding, Brick |
| Garage Type: | Attached |
| Drive Parking Spaces: | 4 |
| Pool: | None |
| Other Structures: | Shed |
| Approximatly Square Footage: | 700-1100 |
| Property Features: | Park, Place Of Worship |
| CAC Included: | N |
| Water Included: | N |
| Cabel TV Included: | N |
| Common Elements Included: | N |
| Heat Included: | N |
| Parking Included: | N |
| Condo Tax Included: | N |
| Building Insurance Included: | N |
| Fireplace/Stove: | Y |
| Heat Type: | Forced Air |
| Central Air Conditioning: | Central Air |
| Central Vac: | N |
| Laundry Level: | Syste |
| Ensuite Laundry: | F |
| Sewers: | Sewer |
$
%
Years
This calculator is for demonstration purposes only. Always consult a professional
financial advisor before making personal financial decisions.
| Although the information displayed is believed to be accurate, no warranties or representations are made of any kind. |
| RE/MAX GARDEN CITY REALTY INC, BROKERAGE |
- Listing -1 of 0
|
|

Simon Huang
Broker
Bus:
905-241-2222
Fax:
905-241-3333
| Virtual Tour | Book Showing | Email a Friend |
Jump To:
At a Glance:
| Type: | Freehold - Detached |
| Area: | Niagara |
| Municipality: | St. Catharines |
| Neighbourhood: | 455 - Secord Woods |
| Style: | Sidesplit 4 |
| Lot Size: | x 175.00(Feet) |
| Approximate Age: | |
| Tax: | $4,558.92 |
| Maintenance Fee: | $0 |
| Beds: | 4 |
| Baths: | 3 |
| Garage: | 0 |
| Fireplace: | Y |
| Air Conditioning: | |
| Pool: | None |
Locatin Map:
Payment Calculator:

Listing added to your favorite list
Looking for resale homes?

By agreeing to Terms of Use, you will have ability to search up to 310222 listings and access to richer information than found on REALTOR.ca through my website.

