$3,350,000
Available - For Sale
Listing ID: W12004773
73 Park Aven , Oakville, L6J 3Y1, Halton
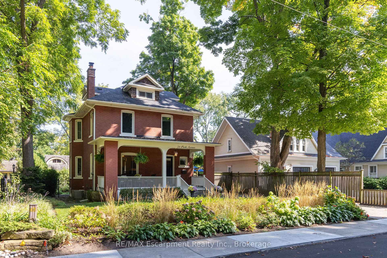
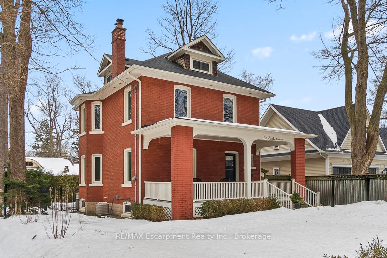
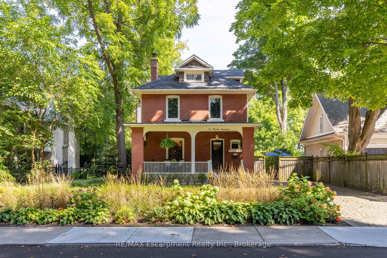
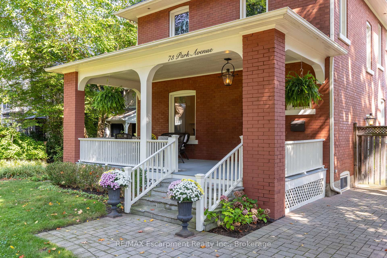
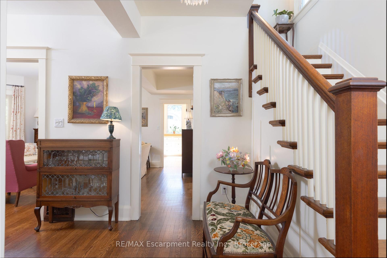
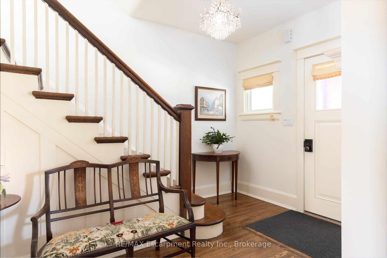
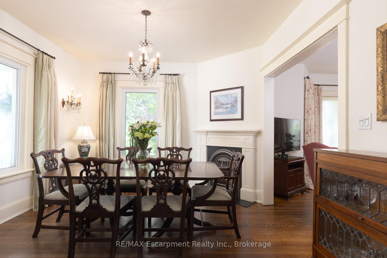
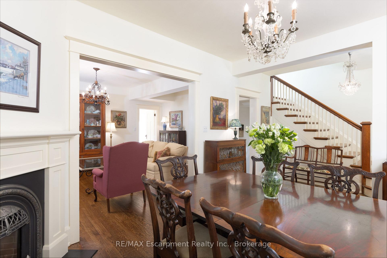
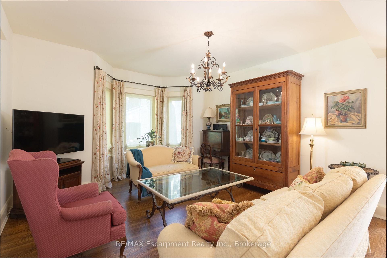
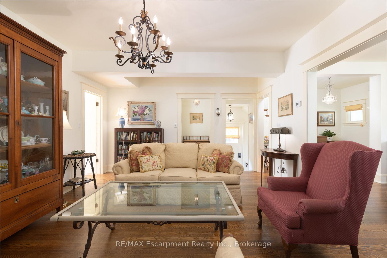
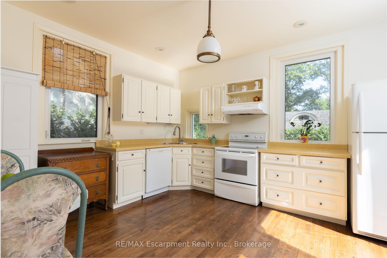
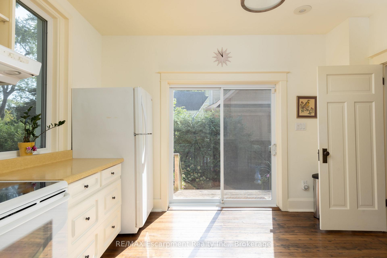
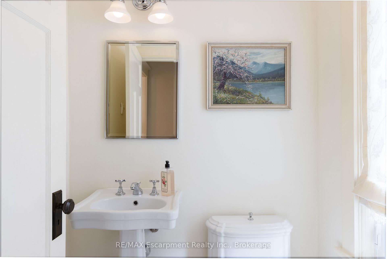

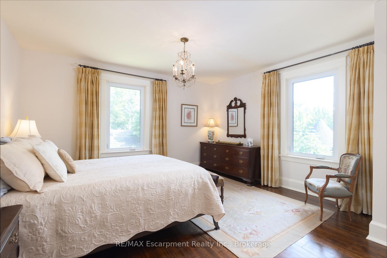
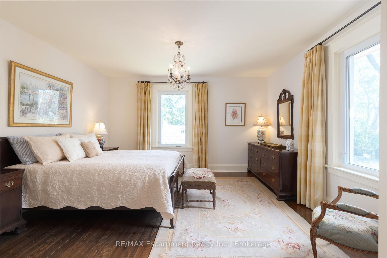
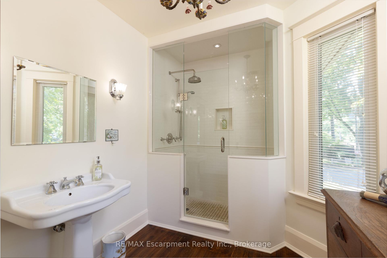
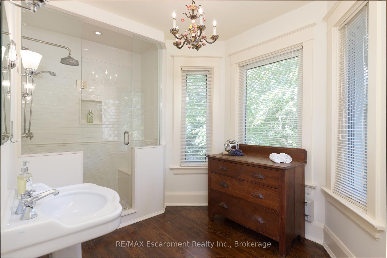
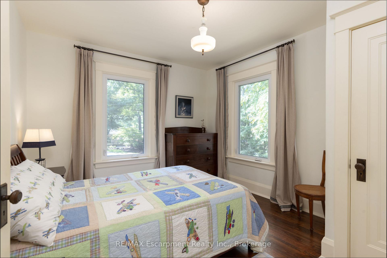
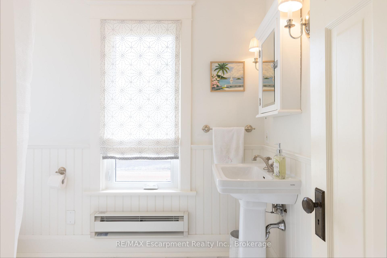
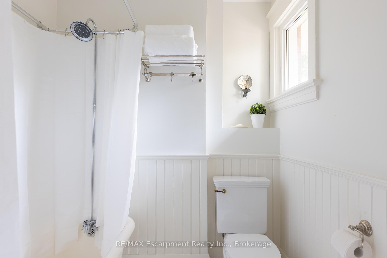
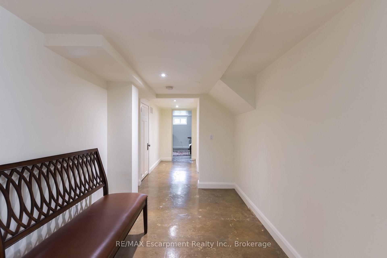
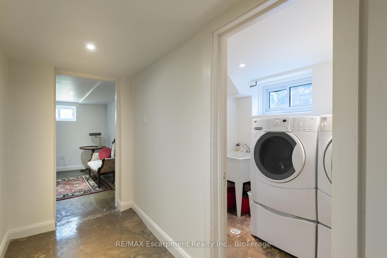
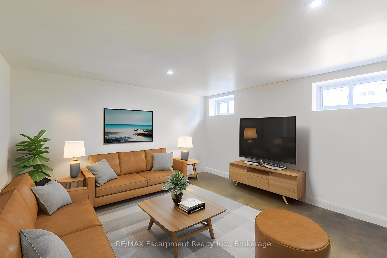

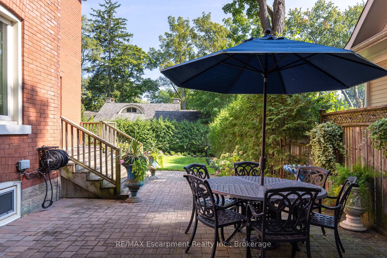
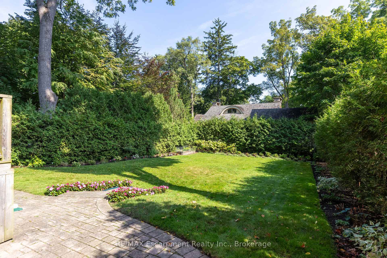
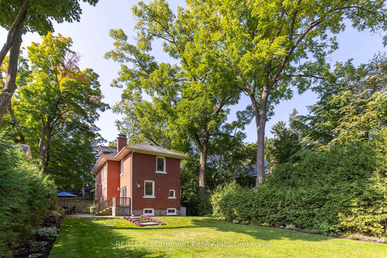
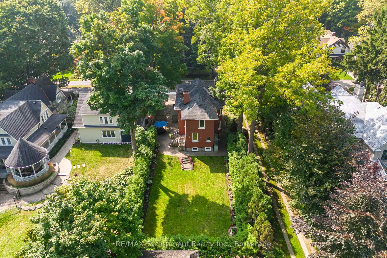
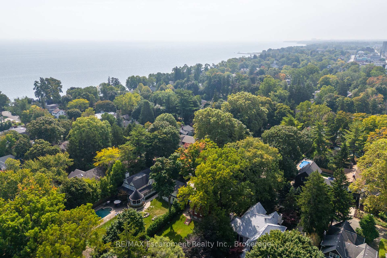
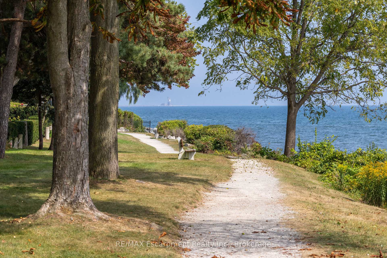
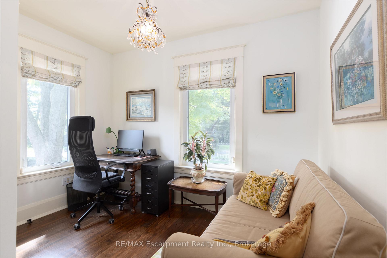
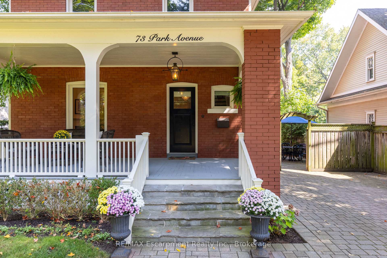
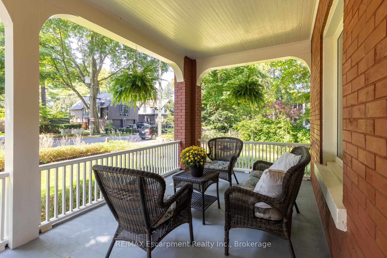
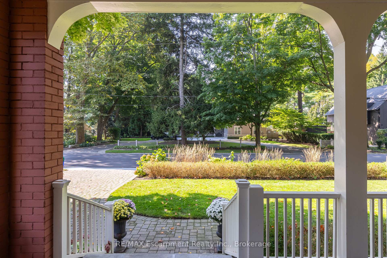



































| Located South of Lakeshore Road in the exclusive Orchard Beach neighborhood with steps to the lake and walking distance to downtown. A classic and well-maintained 2 1/2 storey Edwardian-style residence with modern updates. Includes over 3000 SF of living space and finished lower level on a private 50' x 150' lot. Exceptional opportunity in Old Oakville. Upper level loft could be office/playroom/guest Bedroom. Upgraded water & sewer line from main to property by Halton Region 2024; basement fireplace rough-in. |
| Price | $3,350,000 |
| Taxes: | $11301.00 |
| Occupancy: | Owner |
| Address: | 73 Park Aven , Oakville, L6J 3Y1, Halton |
| Acreage: | < .50 |
| Directions/Cross Streets: | Lakeshore Rd E to Park Ave |
| Rooms: | 7 |
| Bedrooms: | 3 |
| Bedrooms +: | 0 |
| Family Room: | F |
| Basement: | Full, Partially Fi |
| Level/Floor | Room | Length(ft) | Width(ft) | Descriptions | |
| Room 1 | Main | Dining Ro | 13.25 | 12 | |
| Room 2 | Main | Living Ro | 18.99 | 13.84 | |
| Room 3 | Main | Kitchen | 13.84 | 12.33 | |
| Room 4 | Second | Primary B | 16.4 | 14.24 | 3 Pc Ensuite |
| Room 5 | Second | Bedroom | 13.09 | 10.82 | |
| Room 6 | Second | Bedroom | 10.76 | 9.09 | |
| Room 7 | Third | Loft | 19.84 | 15.84 | |
| Room 8 | Lower | Other | 15.74 | 6.99 | |
| Room 9 | Lower | Laundry | 7.74 | 5.15 | |
| Room 10 | Lower | Recreatio | 13.48 | 11.68 | |
| Room 11 | Lower | Utility R | 13.42 | 12.76 | |
| Room 12 | Main | Bathroom | 2 Pc Bath | ||
| Room 13 | Second | Bathroom | 4 Pc Bath | ||
| Room 14 | Second | Bathroom | 3 Pc Bath |
| Washroom Type | No. of Pieces | Level |
| Washroom Type 1 | 2 | Main |
| Washroom Type 2 | 4 | Second |
| Washroom Type 3 | 3 | Second |
| Washroom Type 4 | 0 | |
| Washroom Type 5 | 0 |
| Total Area: | 0.00 |
| Approximatly Age: | 51-99 |
| Property Type: | Detached |
| Style: | 2 1/2 Storey |
| Exterior: | Brick |
| Garage Type: | None |
| (Parking/)Drive: | Private Do |
| Drive Parking Spaces: | 4 |
| Park #1 | |
| Parking Type: | Private Do |
| Park #2 | |
| Parking Type: | Private Do |
| Pool: | None |
| Approximatly Age: | 51-99 |
| Approximatly Square Footage: | 2000-2500 |
| Property Features: | Fenced Yard, Lake/Pond |
| CAC Included: | N |
| Water Included: | N |
| Cabel TV Included: | N |
| Common Elements Included: | N |
| Heat Included: | N |
| Parking Included: | N |
| Condo Tax Included: | N |
| Building Insurance Included: | N |
| Fireplace/Stove: | Y |
| Heat Type: | Forced Air |
| Central Air Conditioning: | Central Air |
| Central Vac: | N |
| Laundry Level: | Syste |
| Ensuite Laundry: | F |
| Sewers: | Sewer |
$
%
Years
This calculator is for demonstration purposes only. Always consult a professional
financial advisor before making personal financial decisions.
| Although the information displayed is believed to be accurate, no warranties or representations are made of any kind. |
| RE/MAX Escarpment Realty Inc., Brokerage |
- Listing -1 of 0
|
|

Simon Huang
Broker
Bus:
905-241-2222
Fax:
905-241-3333
| Book Showing | Email a Friend |
Jump To:
At a Glance:
| Type: | Freehold - Detached |
| Area: | Halton |
| Municipality: | Oakville |
| Neighbourhood: | 1013 - OO Old Oakville |
| Style: | 2 1/2 Storey |
| Lot Size: | x 150.00(Feet) |
| Approximate Age: | 51-99 |
| Tax: | $11,301 |
| Maintenance Fee: | $0 |
| Beds: | 3 |
| Baths: | 3 |
| Garage: | 0 |
| Fireplace: | Y |
| Air Conditioning: | |
| Pool: | None |
Locatin Map:
Payment Calculator:

Listing added to your favorite list
Looking for resale homes?

By agreeing to Terms of Use, you will have ability to search up to 310222 listings and access to richer information than found on REALTOR.ca through my website.

