$2,695,000
Available - For Sale
Listing ID: N12121248
450 Stephanie Boul , Vaughan, L3L 0A8, York
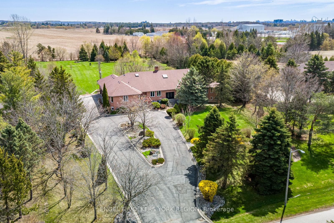
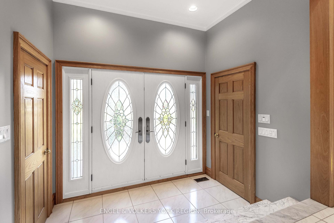
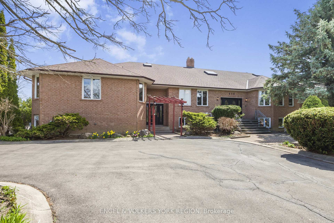
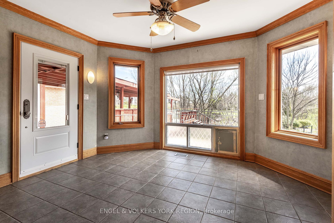
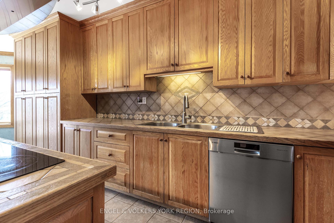
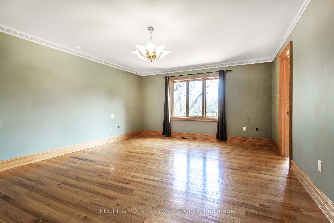
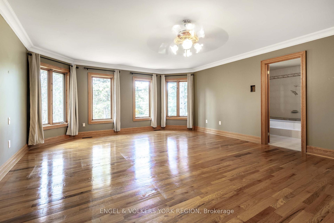
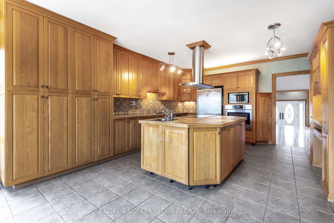
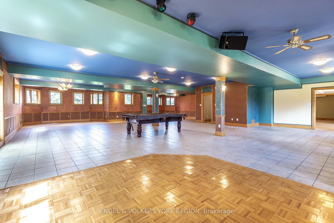
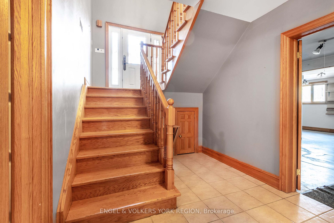
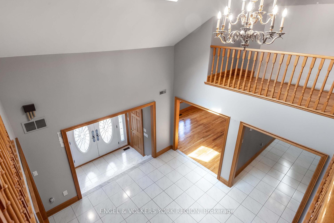
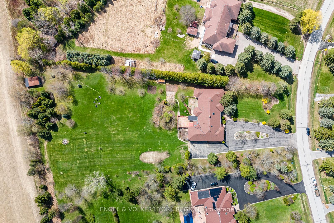
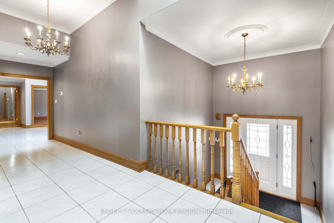
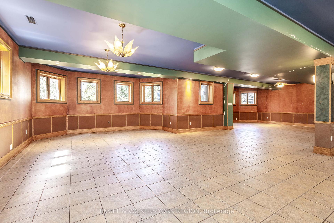
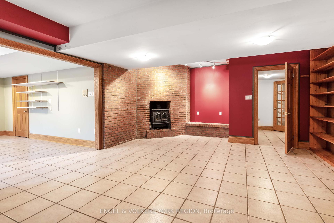
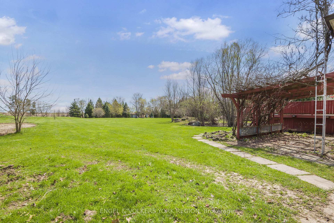
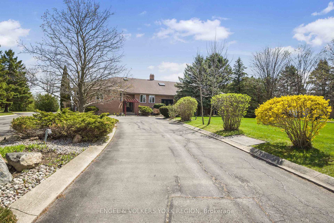
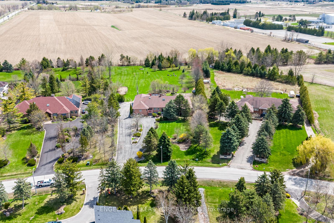
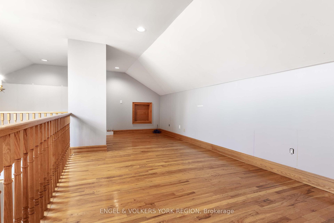
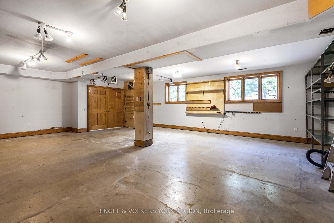
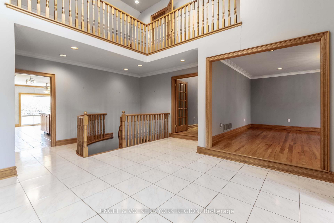
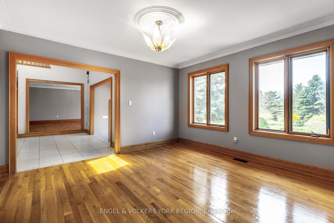
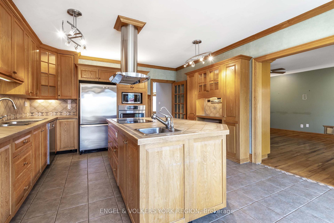
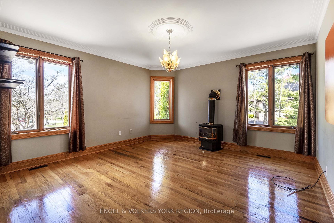
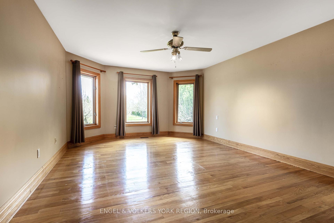
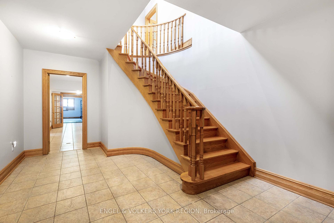
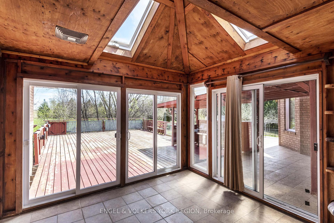
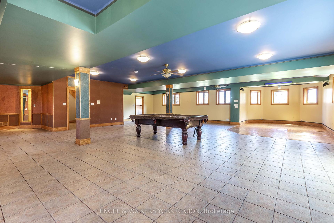
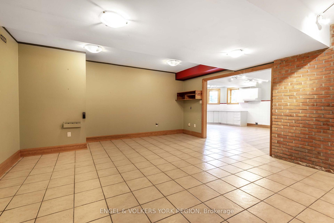
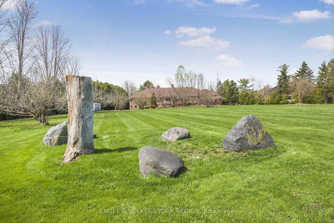
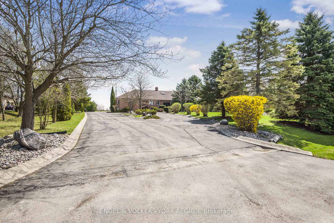
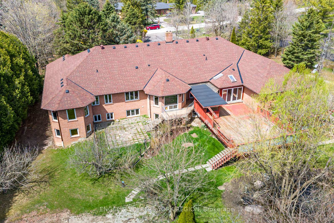

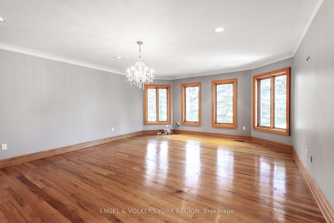
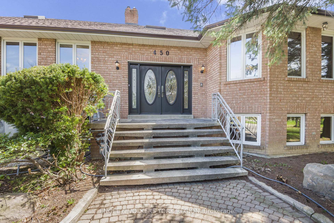
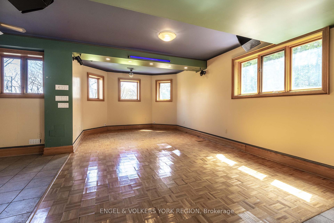
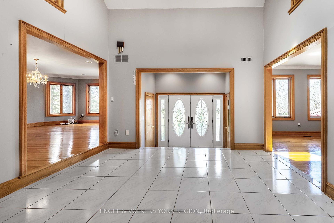
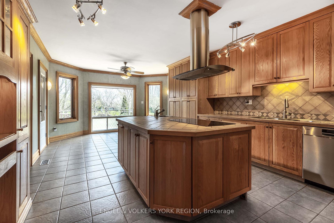
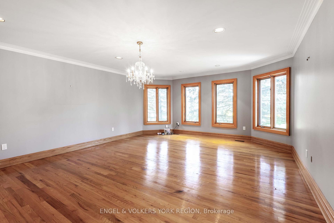
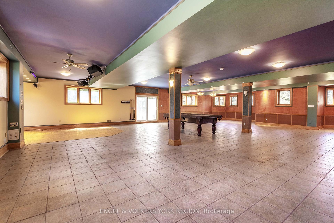
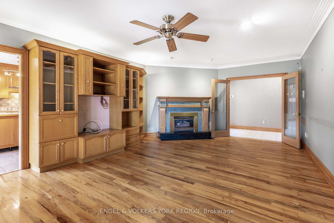
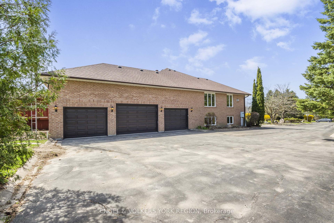
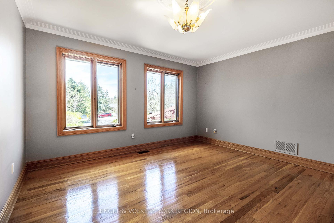
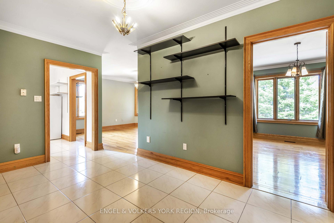
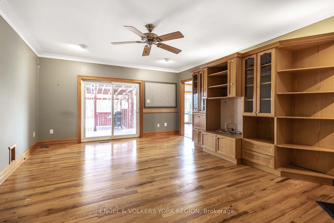
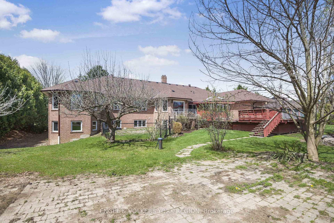
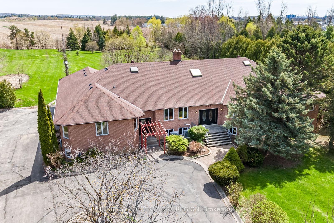
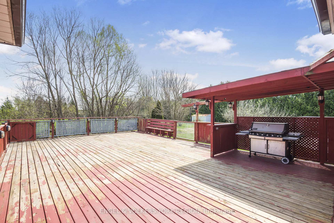
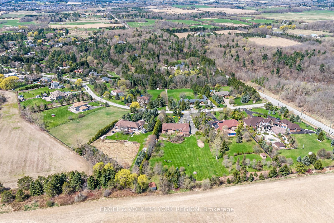



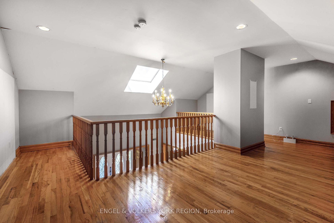
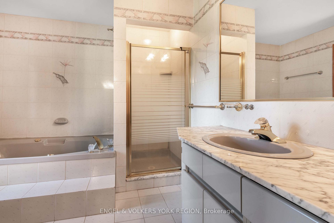
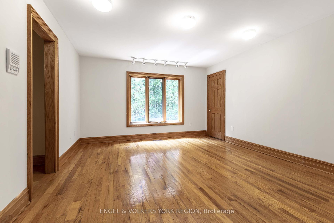
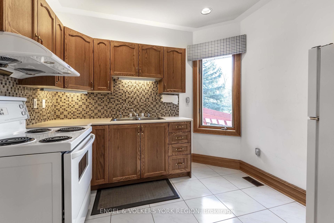
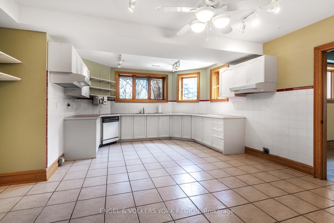
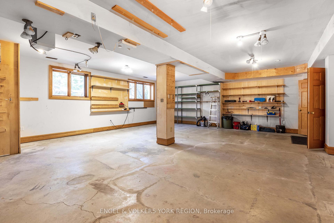


























































| An Unmissable Opportunity in Luxury Living! Welcome to this extraordinary raised bungalow estate, boasting nearly 10,000 sq ft of finished living space on a breathtaking 2.61-acre pie-shaped lot--a rare gem. With 4 bedrooms and 6 full bathrooms, plus an in-law suite with 5th bedroom, kitchen, and family room, this residence is ideal for multi-generational families. Features include a large kitchen on the main floor, and additional kitchen in the finished basement, don't overlook the elegant oak trim, doors, and baseboards, three fireplaces, central vacuum, reverse osmosis taps, and high ceilings with 3 skylights. With nearly 5,000 sq ft aboveground and an equally expansive finished basement with walk out, this home is a tremendous value at this scale. Surrounded by nature, serviced by a well and septic. This is a once-in-a-lifetime opportunity to own a luxurious private estate with limitless potential. Don't miss your chance to secure this grand beautiful property. |
| Price | $2,695,000 |
| Taxes: | $13804.99 |
| Occupancy: | Owner |
| Address: | 450 Stephanie Boul , Vaughan, L3L 0A8, York |
| Acreage: | 2-4.99 |
| Directions/Cross Streets: | Pine Valley Dr & Kirby Rd |
| Rooms: | 14 |
| Bedrooms: | 4 |
| Bedrooms +: | 1 |
| Family Room: | T |
| Basement: | Separate Ent, Finished |
| Level/Floor | Room | Length(ft) | Width(ft) | Descriptions | |
| Room 1 | Main | Living Ro | 20.99 | 16.07 | Hardwood Floor, Large Window |
| Room 2 | Main | Dining Ro | 14.01 | 14.07 | Hardwood Floor |
| Room 3 | Main | Kitchen | 16.01 | 13.84 | Tile Floor, W/O To Sundeck |
| Room 4 | Main | Breakfast | 8.66 | 13.84 | Combined w/Kitchen |
| Room 5 | Main | Family Ro | 21.25 | 13.74 | Hardwood Floor, Fireplace, B/I Shelves |
| Room 6 | Main | Sunroom | 11.68 | 11.51 | Tile Floor |
| Room 7 | Main | Primary B | 20.99 | 16.07 | Hardwood Floor, 5 Pc Ensuite, Walk-In Closet(s) |
| Room 8 | Main | Bedroom 2 | 17.74 | 6.56 | Hardwood Floor, 3 Pc Ensuite, Walk-In Closet(s) |
| Room 9 | Main | Bedroom 3 | 13.25 | 6.56 | Hardwood Floor, Large Window, Combined w/Primary |
| Room 10 | Main | Bedroom 4 | 18.83 | 13.15 | Hardwood Floor, 3 Pc Bath, Walk-In Closet(s) |
| Room 11 | Main | Bedroom | 13.48 | 13.25 | Hardwood Floor, Large Window, His and Hers Closets |
| Room 12 | Main | Living Ro | 14.07 | 9.84 | Hardwood Floor, Large Window, Combined w/Dining |
| Room 13 | Main | Kitchen | 10 | 9.15 | Tile Floor |
| Room 14 | Second | Loft | 19.48 | 22.5 | Hardwood Floor, Skylight |
| Room 15 | Basement | Recreatio | 57.56 | 41.82 | Open Concept |
| Washroom Type | No. of Pieces | Level |
| Washroom Type 1 | 3 | Main |
| Washroom Type 2 | 4 | Main |
| Washroom Type 3 | 3 | Basement |
| Washroom Type 4 | 0 | |
| Washroom Type 5 | 0 |
| Total Area: | 0.00 |
| Approximatly Age: | 31-50 |
| Property Type: | Detached |
| Style: | Bungalow |
| Exterior: | Brick |
| Garage Type: | Attached |
| (Parking/)Drive: | Circular D |
| Drive Parking Spaces: | 12 |
| Park #1 | |
| Parking Type: | Circular D |
| Park #2 | |
| Parking Type: | Circular D |
| Park #3 | |
| Parking Type: | Private |
| Pool: | None |
| Other Structures: | Shed |
| Approximatly Age: | 31-50 |
| Approximatly Square Footage: | 3500-5000 |
| CAC Included: | N |
| Water Included: | N |
| Cabel TV Included: | N |
| Common Elements Included: | N |
| Heat Included: | N |
| Parking Included: | N |
| Condo Tax Included: | N |
| Building Insurance Included: | N |
| Fireplace/Stove: | Y |
| Heat Type: | Heat Pump |
| Central Air Conditioning: | Central Air |
| Central Vac: | Y |
| Laundry Level: | Syste |
| Ensuite Laundry: | F |
| Elevator Lift: | False |
| Sewers: | Septic |
| Water: | Drilled W |
| Water Supply Types: | Drilled Well |
| Utilities-Cable: | A |
| Utilities-Hydro: | Y |
$
%
Years
This calculator is for demonstration purposes only. Always consult a professional
financial advisor before making personal financial decisions.
| Although the information displayed is believed to be accurate, no warranties or representations are made of any kind. |
| ENGEL & VOLKERS YORK REGION |
- Listing -1 of 0
|
|

Simon Huang
Broker
Bus:
905-241-2222
Fax:
905-241-3333
| Virtual Tour | Book Showing | Email a Friend |
Jump To:
At a Glance:
| Type: | Freehold - Detached |
| Area: | York |
| Municipality: | Vaughan |
| Neighbourhood: | Kleinburg |
| Style: | Bungalow |
| Lot Size: | x 528.37(Feet) |
| Approximate Age: | 31-50 |
| Tax: | $13,804.99 |
| Maintenance Fee: | $0 |
| Beds: | 4+1 |
| Baths: | 6 |
| Garage: | 0 |
| Fireplace: | Y |
| Air Conditioning: | |
| Pool: | None |
Locatin Map:
Payment Calculator:

Listing added to your favorite list
Looking for resale homes?

By agreeing to Terms of Use, you will have ability to search up to 310222 listings and access to richer information than found on REALTOR.ca through my website.

