$539,900
Available - For Sale
Listing ID: X12120941
40 Pear Tree Aven , St. Thomas, N5R 1L2, Elgin
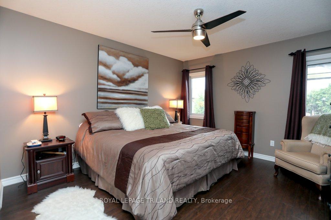
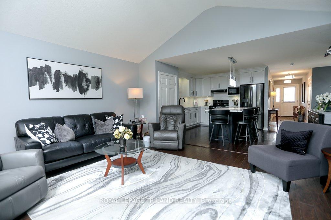
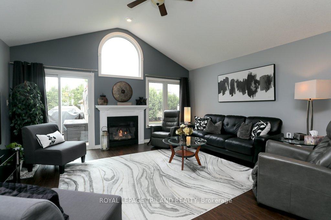
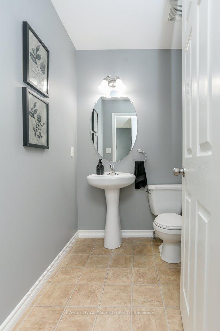
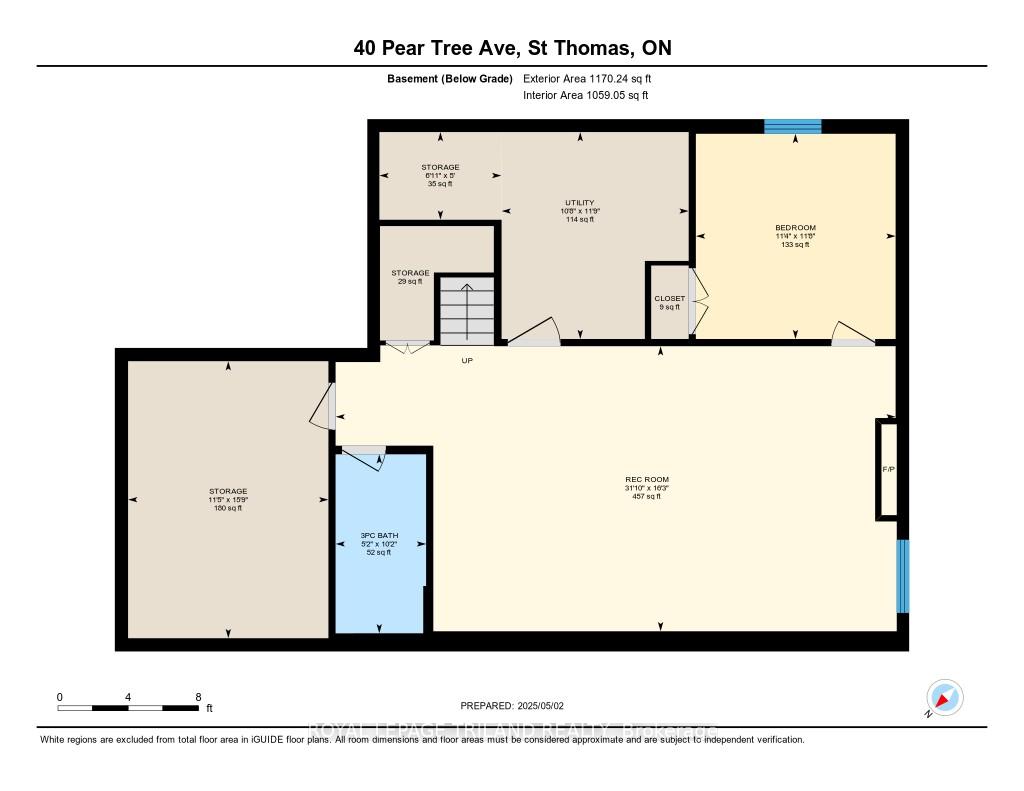
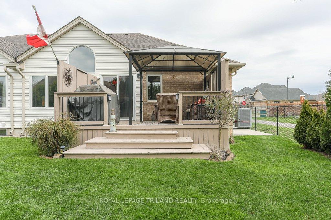
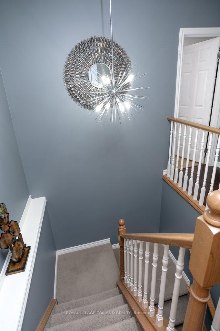
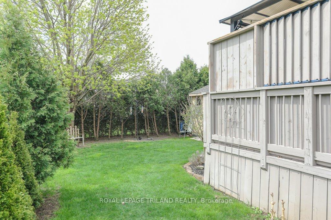
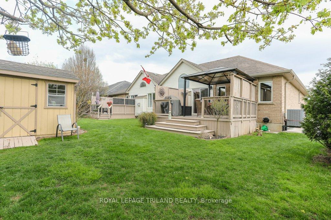
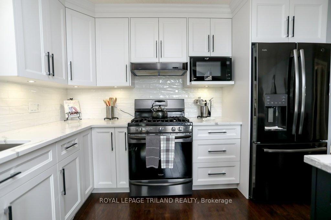
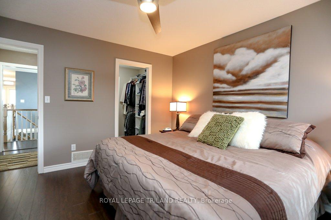
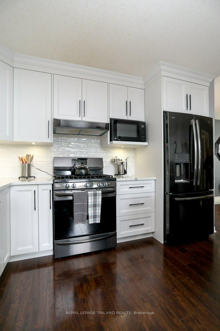
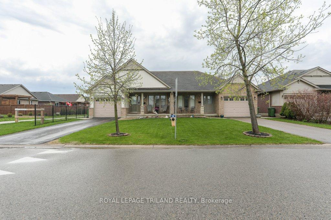
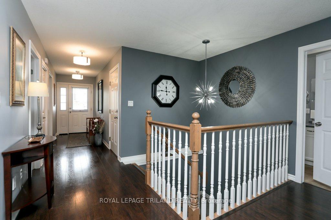
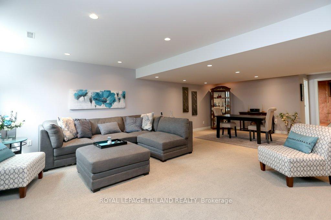
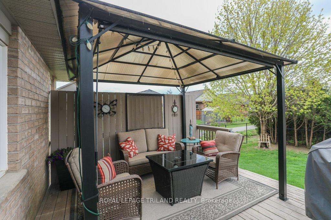
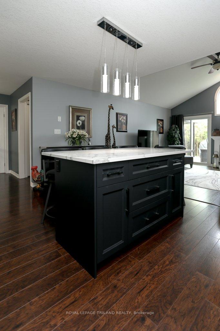
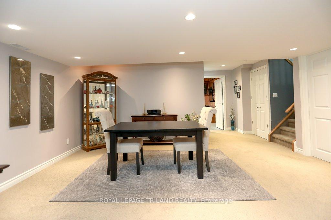
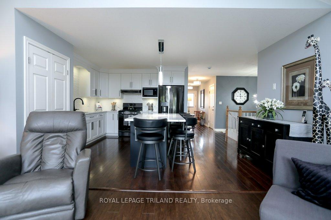
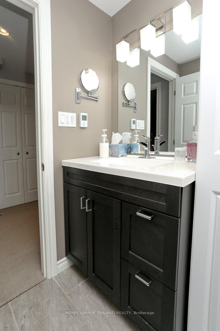
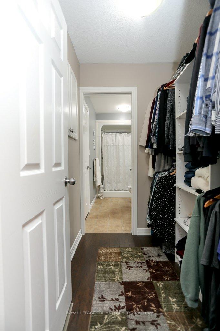
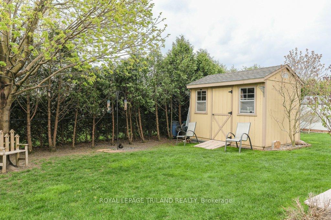
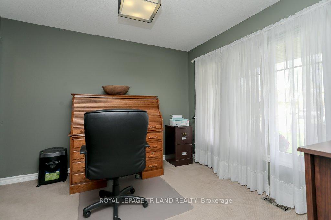
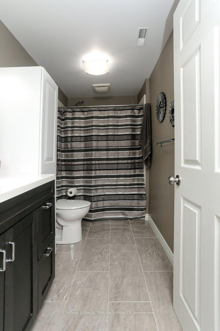
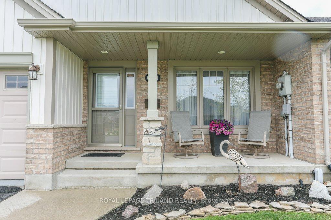
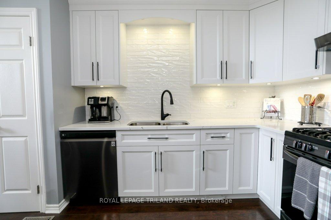
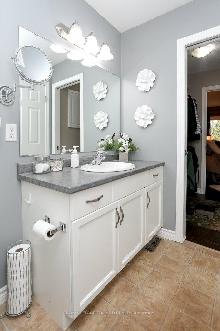
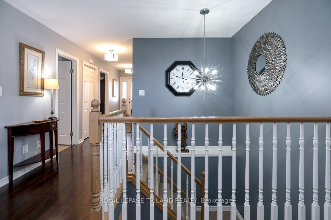

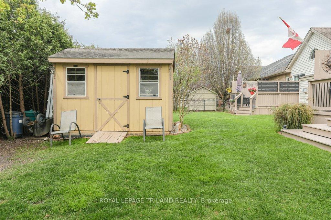
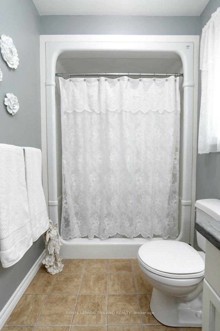
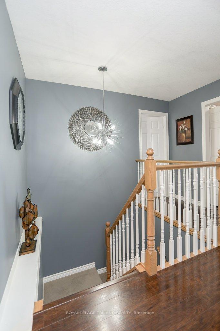
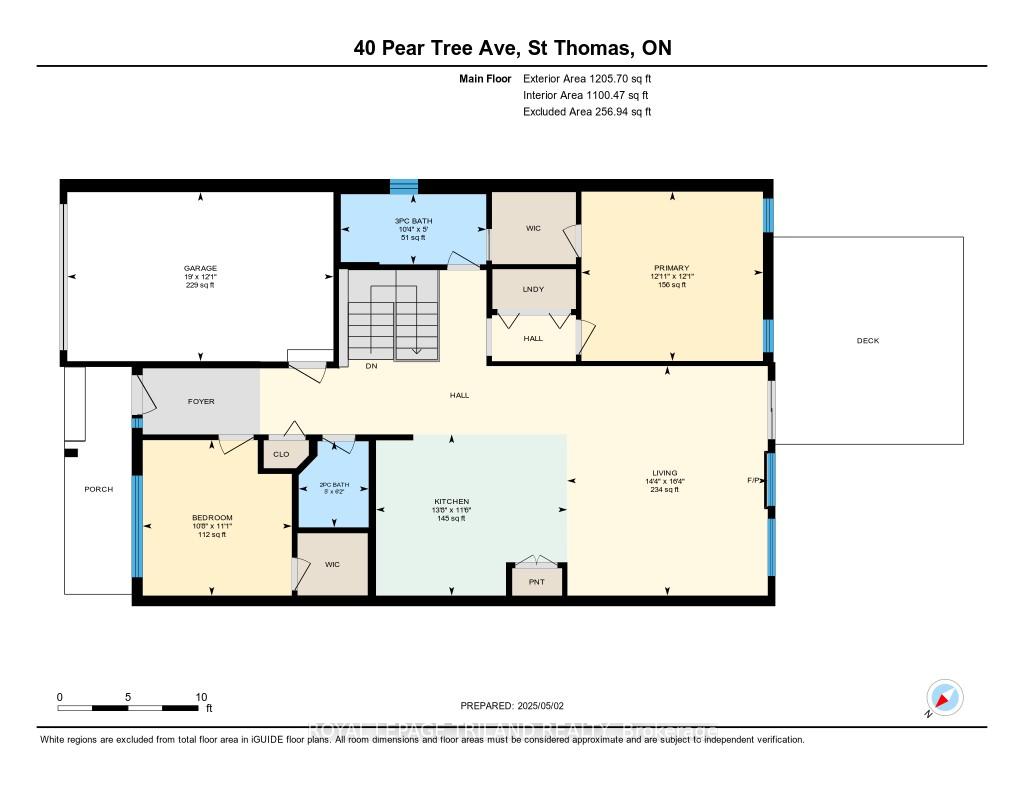
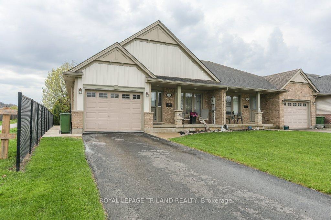
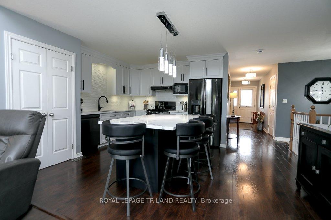
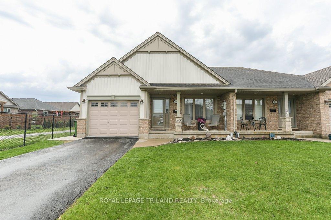
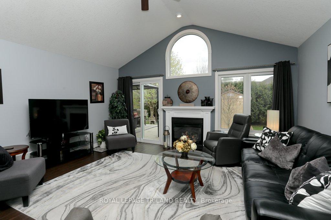
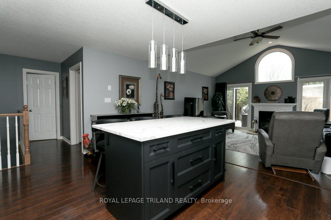
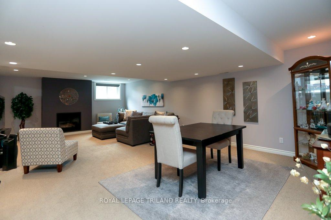
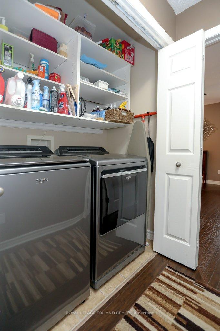
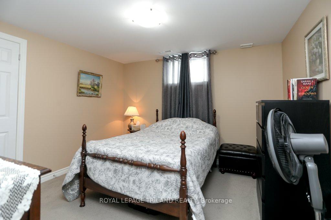
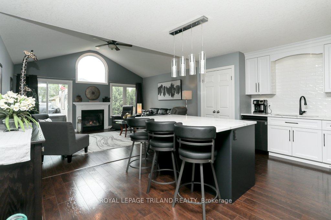
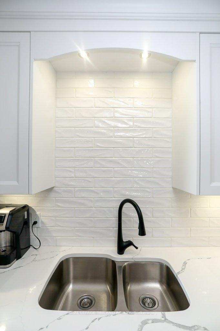
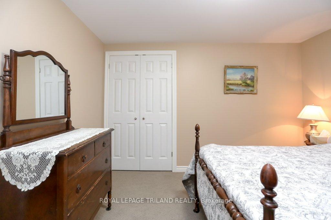
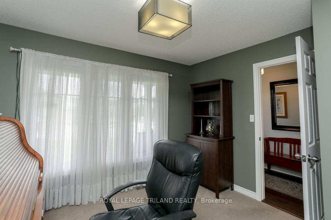
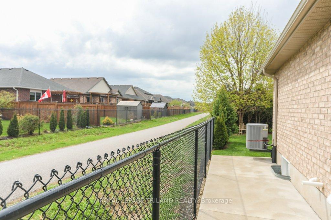
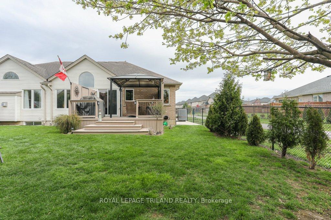
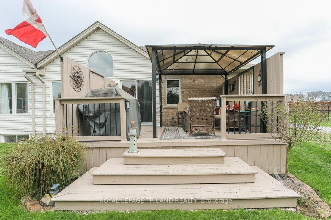
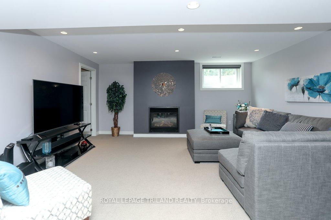
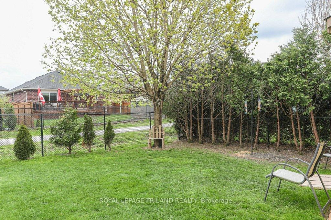


















































| Charming Semi-Detached Bungalow in a Prime Location. Welcome to this beautifully updated 2+1 bedroom, 2.5 bathroom semi-detached bungalow, perfectly situated in one of the most desirable neighbourhoods just a short walk to Mitchell Hepburn School and close to shopping, parks, and amenities. Step inside to discover a brand new kitchen (installed December 2024), featuring quartz countertops, a gas stove, pantry, and a convenient sweep vac pan connected to the central vacuum systema dream for anyone who loves to cook or entertain. The open-concept layout flows into the living room with vaulted ceilings and a cozy fireplace, creating a bright and welcoming space. Sliding patio doors lead to a private deck with a gazebo, overlooking the fully landscaped backyard with a garden shed ideal for relaxing or entertaining. The main floor offers thoughtful layout and convenience with main floor laundry located beside the primary bedroom, which includes a walk-through closet and a spacious ensuite with dual hallway access. The second bedroom also impresses with a walk-in closet, perfect for guests or family. Downstairs, the fully finished lower level features a large family room with fireplace, a full bedroom and bathroom, making it ideal for visitors, extended family, or extra living space. Additional highlights include a single-car garage, premium finishes, and exceptional curb appeal. This move-in ready home offers comfort, functionality, and style in a family-friendly neighbourhood with everything you need close by. |
| Price | $539,900 |
| Taxes: | $3360.00 |
| Occupancy: | Owner |
| Address: | 40 Pear Tree Aven , St. Thomas, N5R 1L2, Elgin |
| Directions/Cross Streets: | PEACH TREE |
| Rooms: | 6 |
| Rooms +: | 3 |
| Bedrooms: | 2 |
| Bedrooms +: | 1 |
| Family Room: | F |
| Basement: | Full, Finished |
| Level/Floor | Room | Length(ft) | Width(ft) | Descriptions | |
| Room 1 | Main | Bathroom | 6.13 | 4.99 | 2 Pc Bath |
| Room 2 | Main | Bathroom | 5.02 | 10.36 | 3 Pc Bath |
| Room 3 | Main | Bedroom | 11.09 | 10.63 | |
| Room 4 | Main | Kitchen | 11.51 | 13.64 | |
| Room 5 | Main | Living Ro | 16.37 | 14.3 | |
| Room 6 | Main | Primary B | 12.07 | 12.96 | |
| Room 7 | Basement | Bathroom | 10.2 | 5.15 | 3 Pc Bath |
| Room 8 | Basement | Bedroom | 11.68 | 11.38 | |
| Room 9 | Basement | Recreatio | 16.24 | 31.88 | |
| Room 10 | Basement | Utility R | 11.78 | 10.66 |
| Washroom Type | No. of Pieces | Level |
| Washroom Type 1 | 2 | Main |
| Washroom Type 2 | 3 | Main |
| Washroom Type 3 | 3 | Basement |
| Washroom Type 4 | 0 | |
| Washroom Type 5 | 0 |
| Total Area: | 0.00 |
| Approximatly Age: | 16-30 |
| Property Type: | Semi-Detached |
| Style: | Bungalow |
| Exterior: | Board & Batten , Brick |
| Garage Type: | Attached |
| (Parking/)Drive: | Private |
| Drive Parking Spaces: | 2 |
| Park #1 | |
| Parking Type: | Private |
| Park #2 | |
| Parking Type: | Private |
| Pool: | None |
| Other Structures: | Fence - Partia |
| Approximatly Age: | 16-30 |
| Approximatly Square Footage: | 700-1100 |
| CAC Included: | N |
| Water Included: | N |
| Cabel TV Included: | N |
| Common Elements Included: | N |
| Heat Included: | N |
| Parking Included: | N |
| Condo Tax Included: | N |
| Building Insurance Included: | N |
| Fireplace/Stove: | Y |
| Heat Type: | Forced Air |
| Central Air Conditioning: | Central Air |
| Central Vac: | Y |
| Laundry Level: | Syste |
| Ensuite Laundry: | F |
| Sewers: | Sewer |
| Utilities-Cable: | A |
| Utilities-Hydro: | Y |
$
%
Years
This calculator is for demonstration purposes only. Always consult a professional
financial advisor before making personal financial decisions.
| Although the information displayed is believed to be accurate, no warranties or representations are made of any kind. |
| ROYAL LEPAGE TRILAND REALTY |
- Listing -1 of 0
|
|

Simon Huang
Broker
Bus:
905-241-2222
Fax:
905-241-3333
| Virtual Tour | Book Showing | Email a Friend |
Jump To:
At a Glance:
| Type: | Freehold - Semi-Detached |
| Area: | Elgin |
| Municipality: | St. Thomas |
| Neighbourhood: | St. Thomas |
| Style: | Bungalow |
| Lot Size: | x 115.60(Feet) |
| Approximate Age: | 16-30 |
| Tax: | $3,360 |
| Maintenance Fee: | $0 |
| Beds: | 2+1 |
| Baths: | 3 |
| Garage: | 0 |
| Fireplace: | Y |
| Air Conditioning: | |
| Pool: | None |
Locatin Map:
Payment Calculator:

Listing added to your favorite list
Looking for resale homes?

By agreeing to Terms of Use, you will have ability to search up to 310222 listings and access to richer information than found on REALTOR.ca through my website.

