$883,000
Available - For Sale
Listing ID: X12120462
117 Halbiem Cres , Dysart et al, K0M 1S0, Haliburton
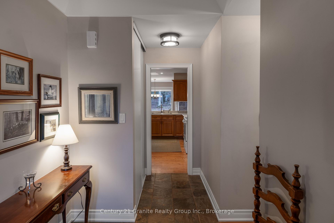
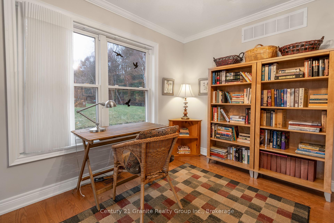
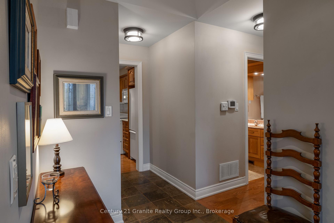
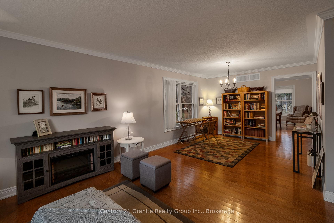
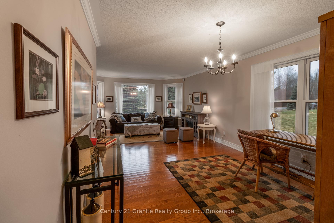
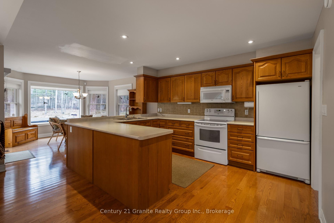
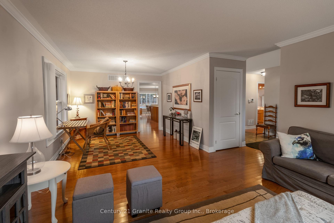
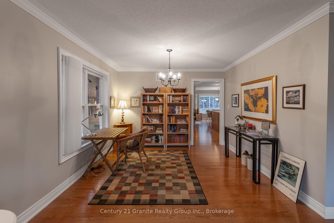
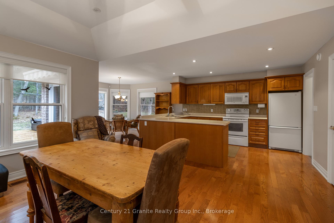
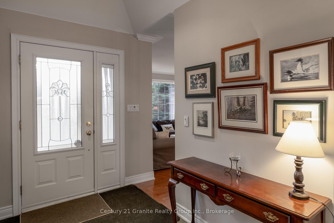
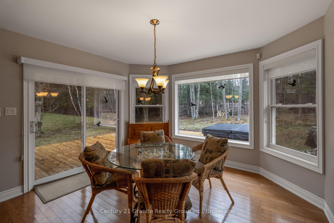
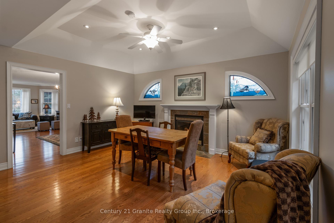
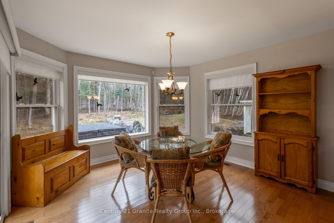
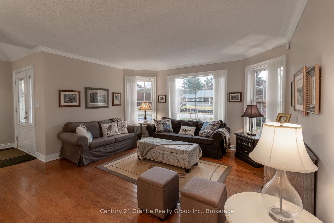
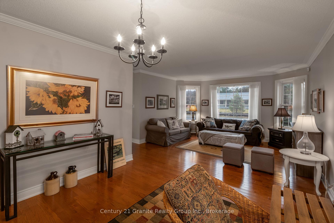
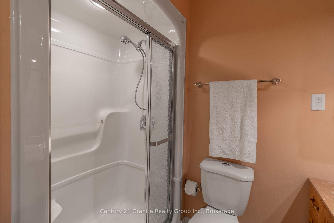
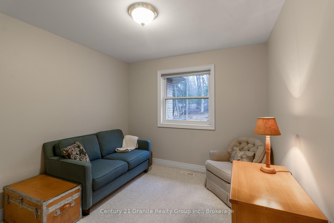
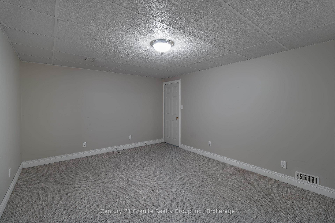
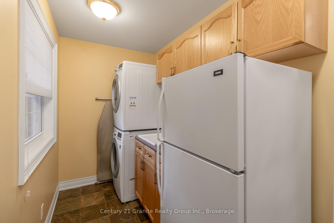
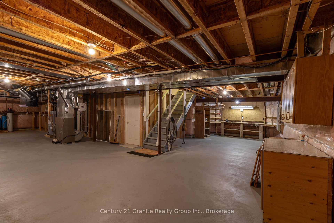
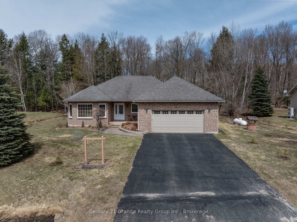
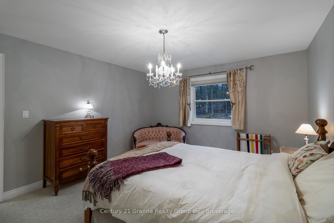
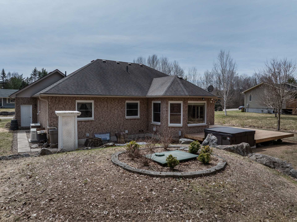
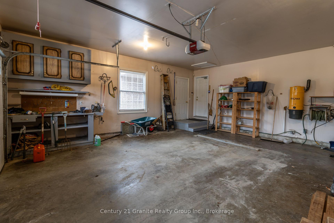
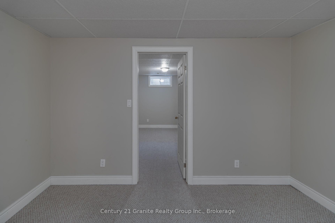
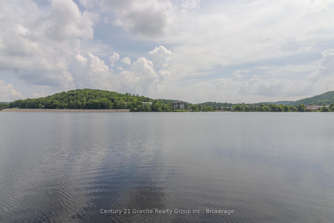
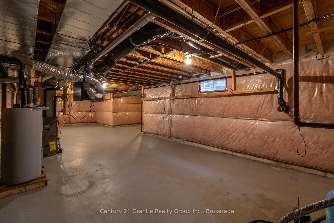
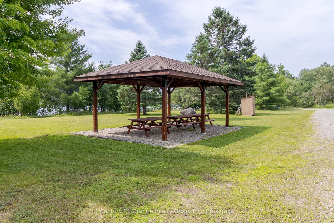

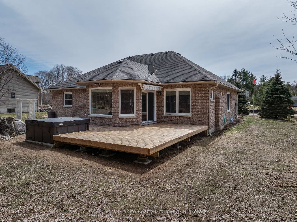
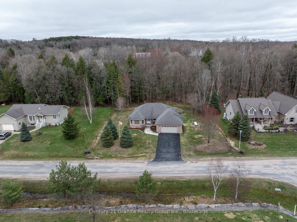
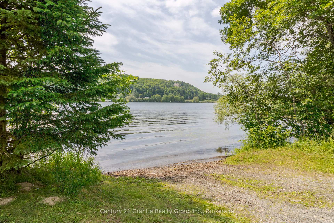
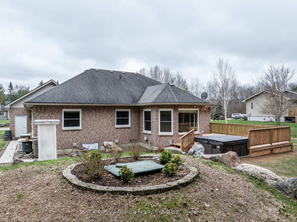
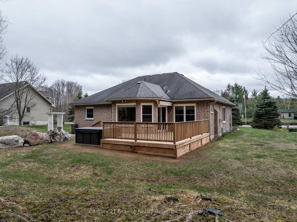

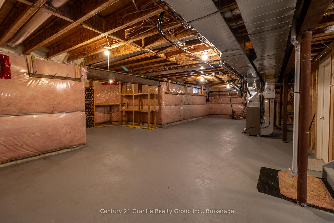
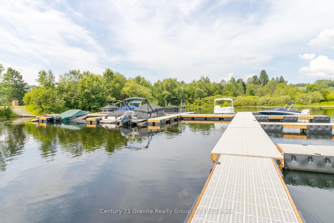

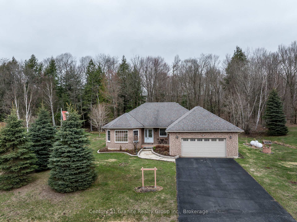

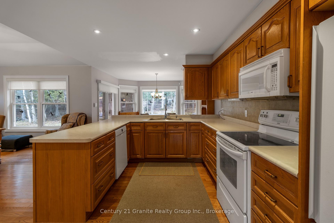
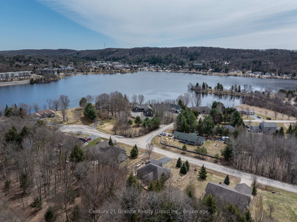
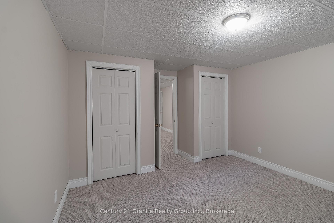
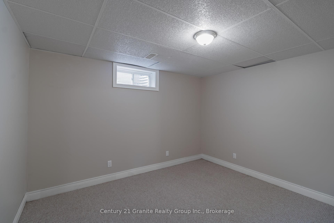
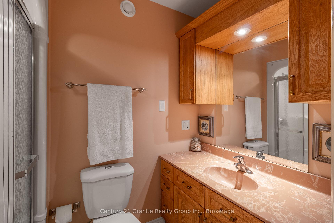
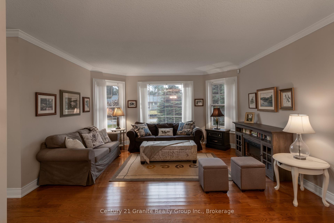
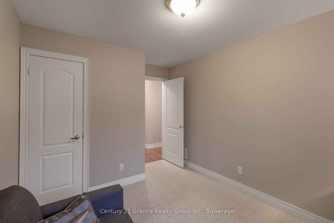
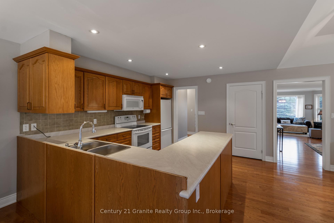
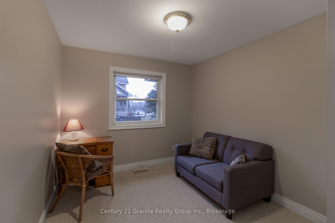
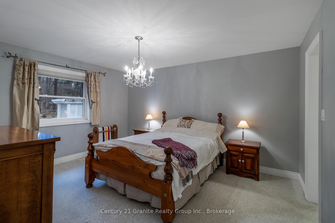
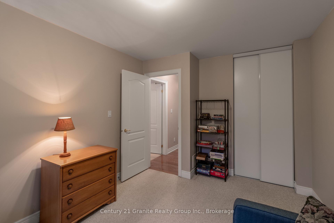
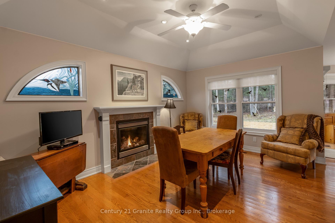
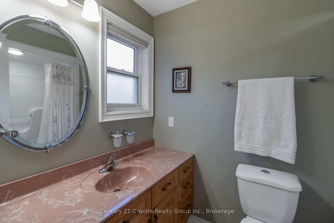
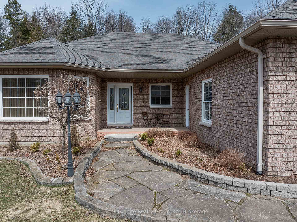
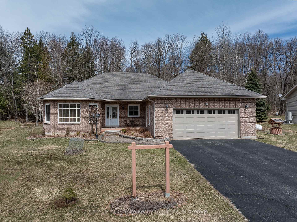
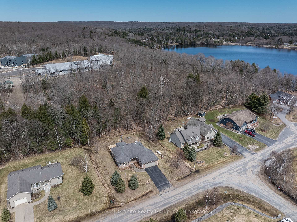
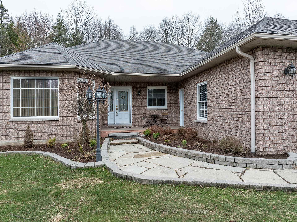
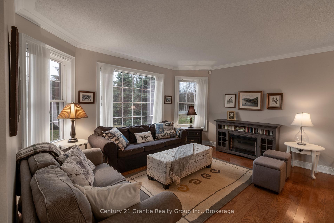


























































| Welcome to this beautifully maintained brick bungalow in the desirable Haliburton By The Lake subdivision. Built in 2005, this home is thoughtfully designed for comfortable retirement living & offers exceptional access to both nature & town amenities. Step into an open-concept living & dining area, perfect for entertaining or relaxing in a bright, inviting space. The family room features a cozy propane fireplace & flows seamlessly into the kitchen, where you'll find a sunny breakfast nook with a walkout to the updated deck & hot tub ideal for enjoying morning coffee or evening unwinding. The main floor has three spacious bedrooms, including a primary suite with a 4-pc ensuite & walk-in closet. A guest bathroom & main floor laundry room provide complete one-level living convenience. The partially finished lower level offers excellent flexibility with a large rec room & additional bedroom, while the remaining space is ready for your personal touch complete with a workshop area & wine storage. Enjoy the ease of an attached oversized 1.5 car garage, insulated & drywalled, with its own sound system. The level, low-maintenance lot includes a paved driveway, in-ground zoned sprinkler system, & a updated back deck. Systems like Eco-Flow septic, Generac generator, & forced-air propane heating ensure peace of mind year-round. Recent upgrades include a new 200 amp electrical panel. This property also includes an exclusive boat slip on Head Lake, offering access to Haliburton's sought-after 5-lake chain perfect for fishing, water-sports, or boating to BonnieView Inn for a waterfront meal. This property backs onto Glebe Park trails & residents enjoy private access to a lakefront park, boat launch, & swimming area, plus are just minutes from schools, the hospital, playgrounds, the dog park, & the vibrant shops and restaurants of downtown Haliburton. A perfect blend of comfort, convenience, & community this is your opportunity to enjoy life in the Haliburton Highlands. |
| Price | $883,000 |
| Taxes: | $2939.46 |
| Occupancy: | Owner |
| Address: | 117 Halbiem Cres , Dysart et al, K0M 1S0, Haliburton |
| Directions/Cross Streets: | Halbiem Cres & Glebe Rd |
| Rooms: | 12 |
| Rooms +: | 1 |
| Bedrooms: | 3 |
| Bedrooms +: | 0 |
| Family Room: | F |
| Basement: | Partially Fi, Full |
| Level/Floor | Room | Length(ft) | Width(ft) | Descriptions | |
| Room 1 | Main | Primary B | 15.25 | 12.66 | |
| Room 2 | Main | Bedroom | 10.33 | 9.25 | |
| Room 3 | Main | Bedroom | 12.76 | 9.68 | |
| Room 4 | Main | Kitchen | 25.78 | 11.78 | Walk-Out |
| Room 5 | Main | Dining Ro | 11.32 | 10.59 | |
| Room 6 | Main | Living Ro | 14.17 | 13.32 | |
| Room 7 | Main | Family Ro | 14.17 | 15.25 | |
| Room 8 | Main | Laundry | 11.51 | 5.58 | |
| Room 9 | Main | Foyer | 9.09 | 5.84 | |
| Room 10 | Basement | Recreatio | 15.78 | 11.87 | |
| Room 11 | Basement | Bedroom | 15.38 | 11.87 | |
| Room 12 | Main | Bathroom | 3.97 | 2.59 | 3 Pc Bath |
| Room 13 | Main | Bathroom | 7.97 | 4.89 | 4 Pc Ensuite |
| Washroom Type | No. of Pieces | Level |
| Washroom Type 1 | 4 | Main |
| Washroom Type 2 | 3 | Main |
| Washroom Type 3 | 0 | |
| Washroom Type 4 | 0 | |
| Washroom Type 5 | 0 |
| Total Area: | 0.00 |
| Approximatly Age: | 16-30 |
| Property Type: | Detached |
| Style: | Bungalow |
| Exterior: | Brick |
| Garage Type: | Attached |
| (Parking/)Drive: | Private Do |
| Drive Parking Spaces: | 4 |
| Park #1 | |
| Parking Type: | Private Do |
| Park #2 | |
| Parking Type: | Private Do |
| Pool: | None |
| Approximatly Age: | 16-30 |
| Approximatly Square Footage: | 1500-2000 |
| Property Features: | Hospital |
| CAC Included: | N |
| Water Included: | N |
| Cabel TV Included: | N |
| Common Elements Included: | N |
| Heat Included: | N |
| Parking Included: | N |
| Condo Tax Included: | N |
| Building Insurance Included: | N |
| Fireplace/Stove: | Y |
| Heat Type: | Forced Air |
| Central Air Conditioning: | Central Air |
| Central Vac: | N |
| Laundry Level: | Syste |
| Ensuite Laundry: | F |
| Elevator Lift: | False |
| Sewers: | Septic |
| Water: | Drilled W |
| Water Supply Types: | Drilled Well |
| Utilities-Hydro: | Y |
$
%
Years
This calculator is for demonstration purposes only. Always consult a professional
financial advisor before making personal financial decisions.
| Although the information displayed is believed to be accurate, no warranties or representations are made of any kind. |
| Century 21 Granite Realty Group Inc. |
- Listing -1 of 0
|
|

Simon Huang
Broker
Bus:
905-241-2222
Fax:
905-241-3333
| Book Showing | Email a Friend |
Jump To:
At a Glance:
| Type: | Freehold - Detached |
| Area: | Haliburton |
| Municipality: | Dysart et al |
| Neighbourhood: | Dysart |
| Style: | Bungalow |
| Lot Size: | x 45.71(Metres) |
| Approximate Age: | 16-30 |
| Tax: | $2,939.46 |
| Maintenance Fee: | $0 |
| Beds: | 3 |
| Baths: | 2 |
| Garage: | 0 |
| Fireplace: | Y |
| Air Conditioning: | |
| Pool: | None |
Locatin Map:
Payment Calculator:

Listing added to your favorite list
Looking for resale homes?

By agreeing to Terms of Use, you will have ability to search up to 310222 listings and access to richer information than found on REALTOR.ca through my website.

