$1,399,900
Available - For Sale
Listing ID: W12121367
358 Emmett Land , Milton, L9E 0A6, Halton
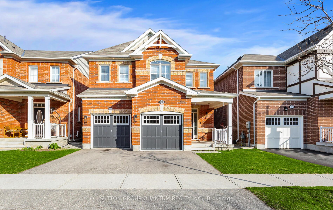
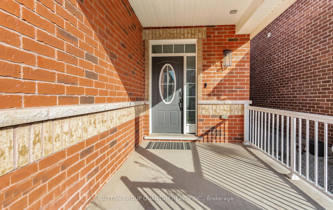
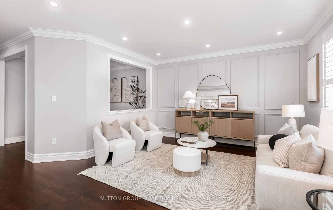
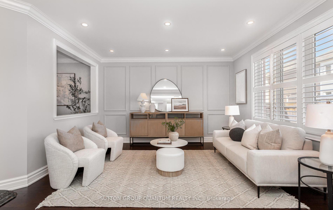
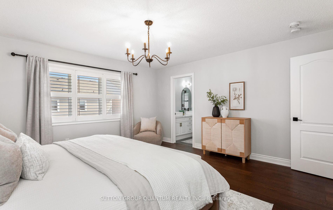
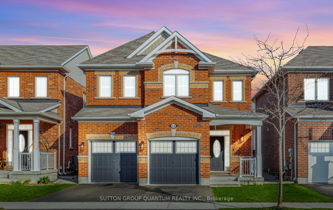
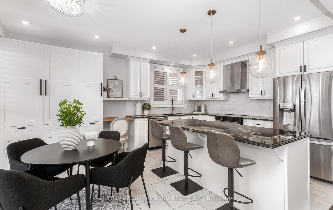
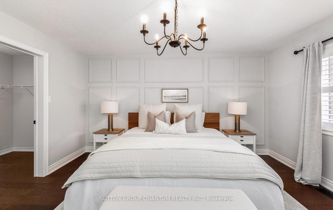
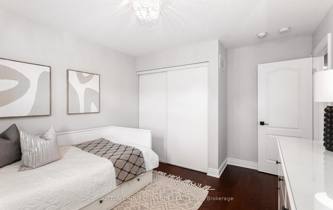
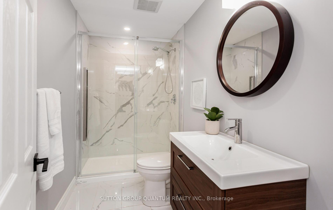
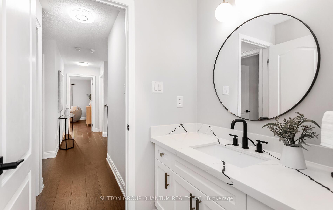
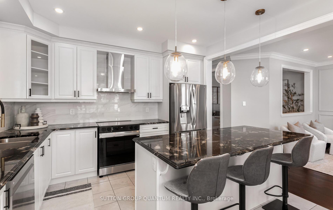
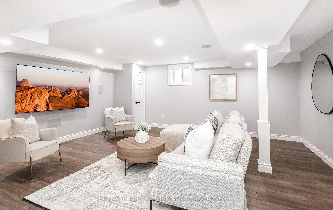
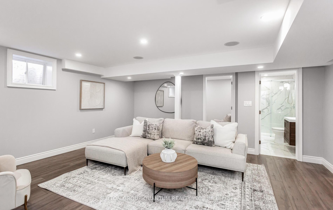
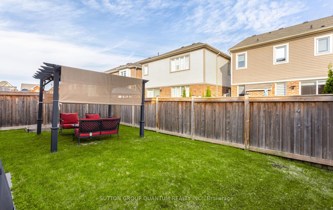
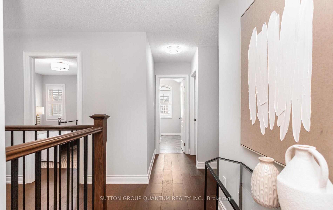
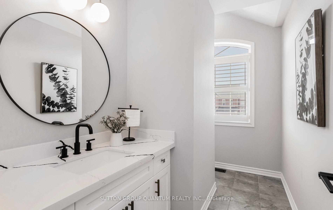
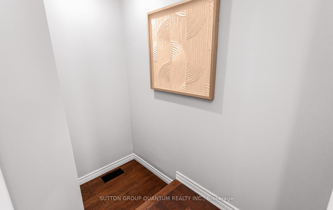
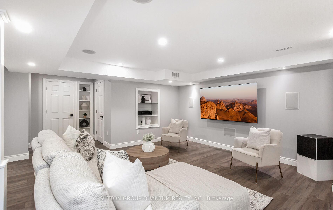
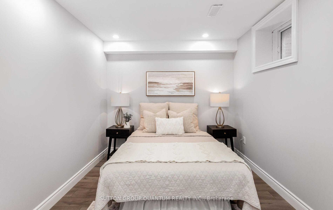
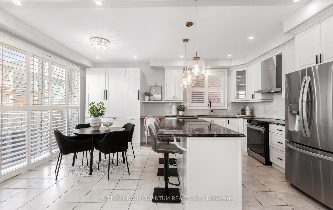
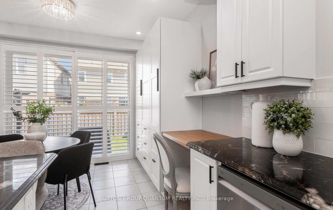
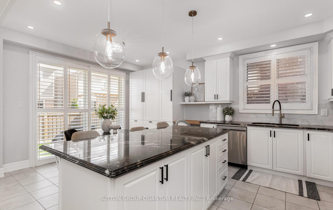

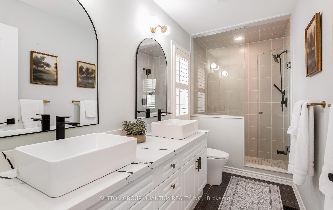
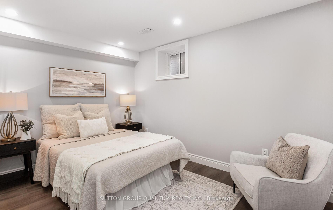
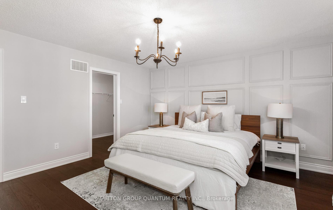
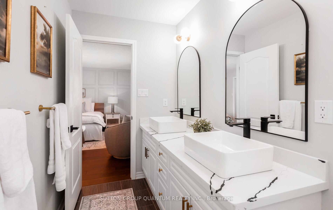
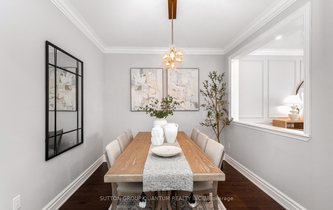
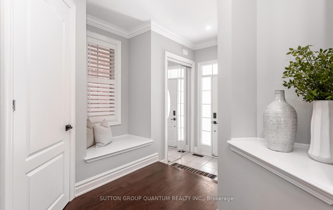
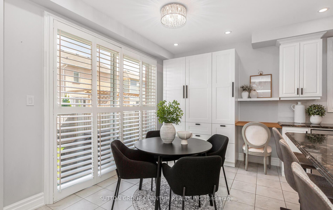
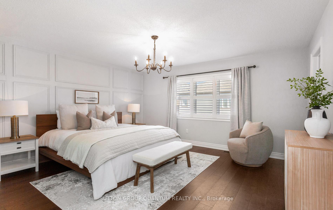
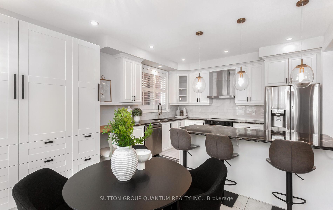
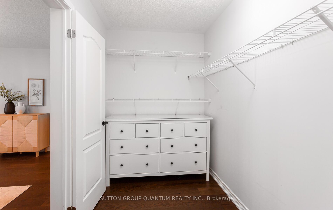
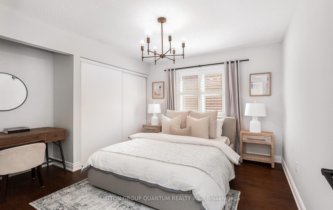
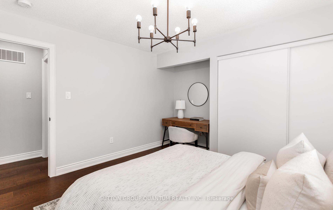
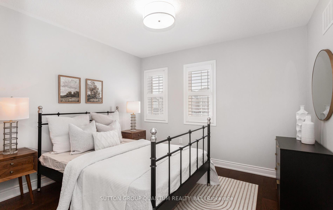
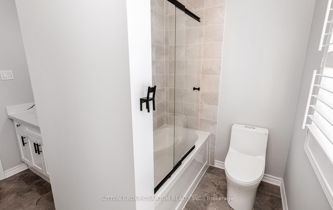
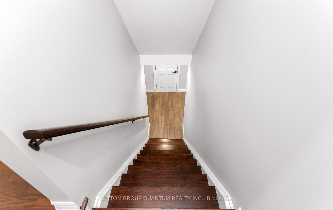
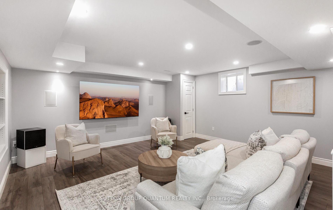
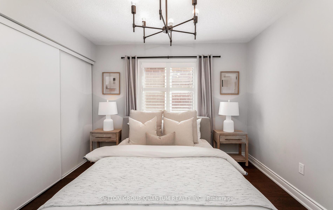
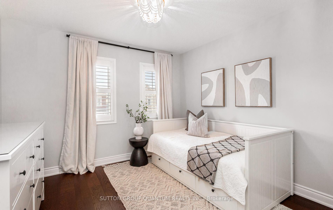
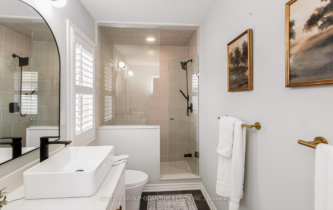
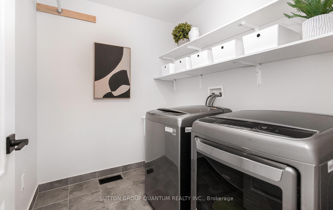
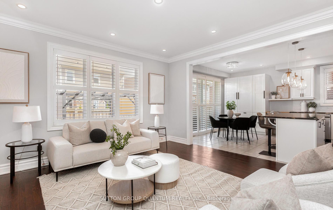
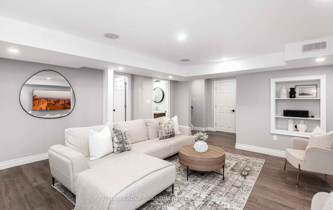
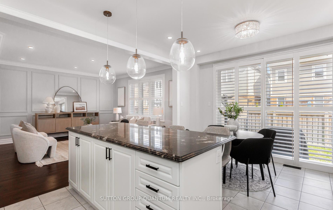
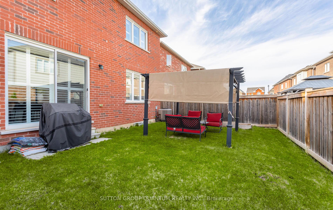
















































| Welcome to this luxurious and energy-certified 4+1 bedroom home in the heart of Milton. Thoughtfully upgraded and meticulously maintained, this move-in-ready property blends elegance, comfort, and functionality. Fully renovated from top to bottom, this carpet-free home features hardwood flooring on the main and second floors, and high-end vinyl in the finished basement. The main floor offers 9-foot smooth ceilings, pot lights, new fixtures, and fresh paint. Exterior pot lights add curb appeal. Elegant wall paneling and custom trim details in the living room and primary bedroom add a timeless, designer-inspired touch.The stylish kitchen boasts extended cabinetry, marble countertops, stainless steel appliances including a new 2025 stove and under-cabinet lighting. A formal dining room provides the perfect space for entertaining. All bathrooms have been tastefully renovated with quartz countertops and modern fixtures. The spacious primary bedroom includes a beautifully updated ensuite, and the additional bedrooms are bright and generously sized. Laundry is conveniently located on the second floor. The finished basement includes a large bedroom, a full bathroom with a glass shower, and ceiling-mounted speakers ideal for a home theatre. There's also space to add a separate entrance, offering flexibility for extended family or rental potential. Located in one of Milton''s most desirable communities, this home offers lasting value with thoughtful design and modern comfort. |
| Price | $1,399,900 |
| Taxes: | $5017.00 |
| Assessment Year: | 2024 |
| Occupancy: | Owner |
| Address: | 358 Emmett Land , Milton, L9E 0A6, Halton |
| Directions/Cross Streets: | Farmstead Dr |
| Rooms: | 13 |
| Rooms +: | 2 |
| Bedrooms: | 4 |
| Bedrooms +: | 1 |
| Family Room: | F |
| Basement: | Finished, Full |
| Level/Floor | Room | Length(ft) | Width(ft) | Descriptions | |
| Room 1 | Main | Living Ro | 14.83 | 14.07 | |
| Room 2 | Main | Dining Ro | 10.99 | 9.91 | |
| Room 3 | Main | Kitchen | 12.5 | 18.07 | |
| Room 4 | Main | Powder Ro | 6.43 | 2.66 | |
| Room 5 | Second | Primary B | 15.15 | 14.66 | |
| Room 6 | Second | Bedroom 2 | 12.5 | 12.92 | |
| Room 7 | Second | Bedroom 3 | 10.66 | 10.07 | |
| Room 8 | Second | Bedroom 4 | 10.99 | 13.15 | |
| Room 9 | Second | Bathroom | 12.5 | 5.08 | |
| Room 10 | Second | Bathroom | 8.66 | 10.07 | |
| Room 11 | Basement | Family Ro | 17.91 | 16.07 | |
| Room 12 | Basement | Bedroom 5 | 8.66 | 12.17 | |
| Room 13 | Basement | Bathroom | 10.17 | 4.92 |
| Washroom Type | No. of Pieces | Level |
| Washroom Type 1 | 2 | Ground |
| Washroom Type 2 | 4 | Second |
| Washroom Type 3 | 4 | Second |
| Washroom Type 4 | 4 | Basement |
| Washroom Type 5 | 0 |
| Total Area: | 0.00 |
| Property Type: | Detached |
| Style: | 2-Storey |
| Exterior: | Brick |
| Garage Type: | Attached |
| Drive Parking Spaces: | 3 |
| Pool: | None |
| Approximatly Square Footage: | 2000-2500 |
| CAC Included: | N |
| Water Included: | N |
| Cabel TV Included: | N |
| Common Elements Included: | N |
| Heat Included: | N |
| Parking Included: | N |
| Condo Tax Included: | N |
| Building Insurance Included: | N |
| Fireplace/Stove: | N |
| Heat Type: | Forced Air |
| Central Air Conditioning: | Central Air |
| Central Vac: | N |
| Laundry Level: | Syste |
| Ensuite Laundry: | F |
| Sewers: | Sewer |
$
%
Years
This calculator is for demonstration purposes only. Always consult a professional
financial advisor before making personal financial decisions.
| Although the information displayed is believed to be accurate, no warranties or representations are made of any kind. |
| SUTTON GROUP QUANTUM REALTY INC. |
- Listing -1 of 0
|
|

Simon Huang
Broker
Bus:
905-241-2222
Fax:
905-241-3333
| Virtual Tour | Book Showing | Email a Friend |
Jump To:
At a Glance:
| Type: | Freehold - Detached |
| Area: | Halton |
| Municipality: | Milton |
| Neighbourhood: | 1032 - FO Ford |
| Style: | 2-Storey |
| Lot Size: | x 27.00(Feet) |
| Approximate Age: | |
| Tax: | $5,017 |
| Maintenance Fee: | $0 |
| Beds: | 4+1 |
| Baths: | 4 |
| Garage: | 0 |
| Fireplace: | N |
| Air Conditioning: | |
| Pool: | None |
Locatin Map:
Payment Calculator:

Listing added to your favorite list
Looking for resale homes?

By agreeing to Terms of Use, you will have ability to search up to 310222 listings and access to richer information than found on REALTOR.ca through my website.

