$899,900
Available - For Sale
Listing ID: X12120679
193 Harwood Road , Cambridge, N1S 4R9, Waterloo
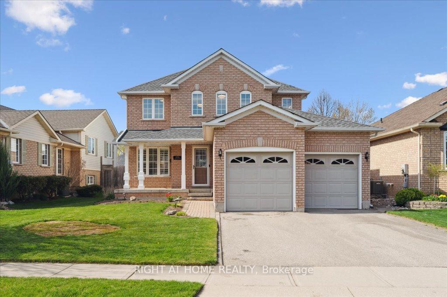
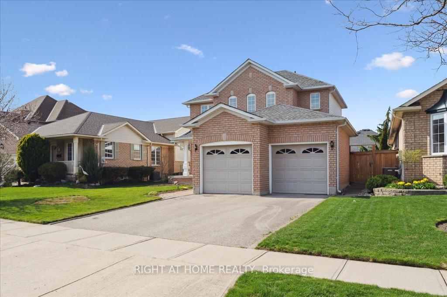

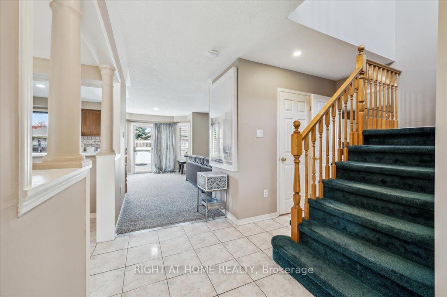
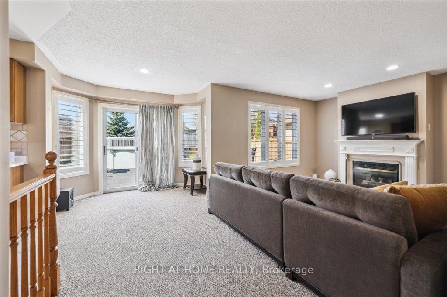
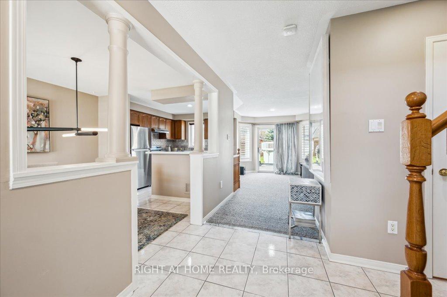

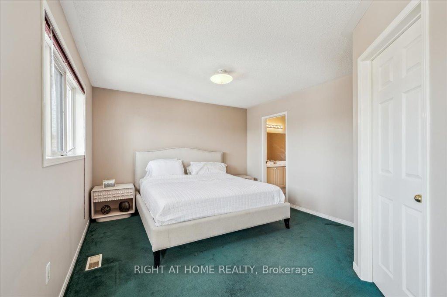
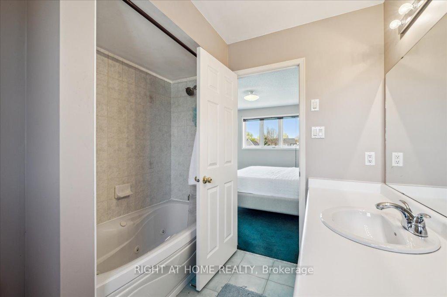
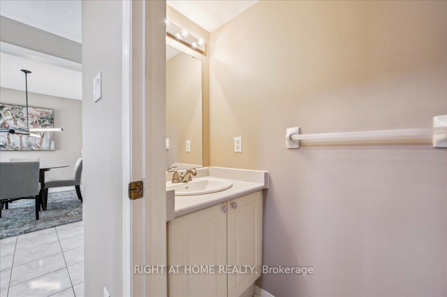
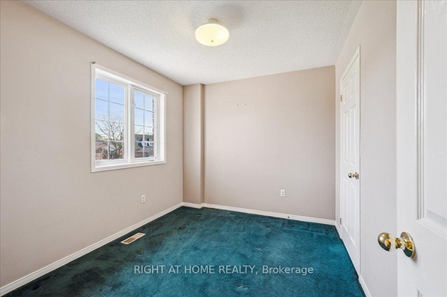
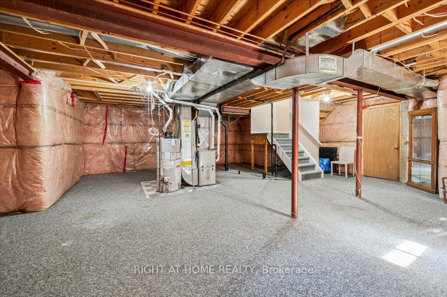
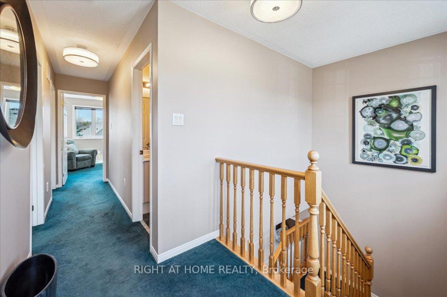
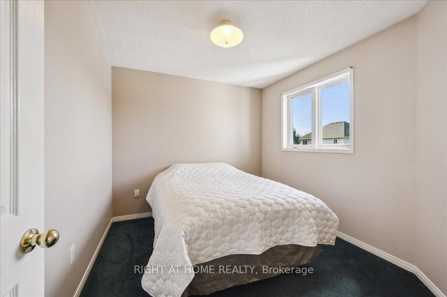
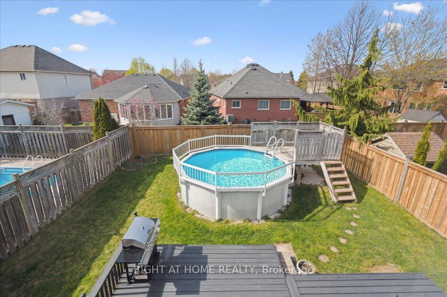
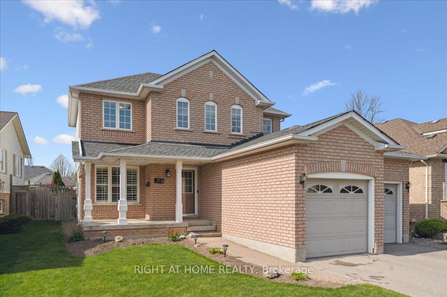
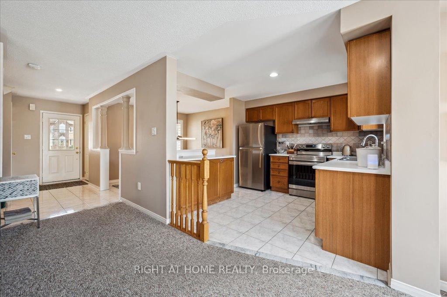
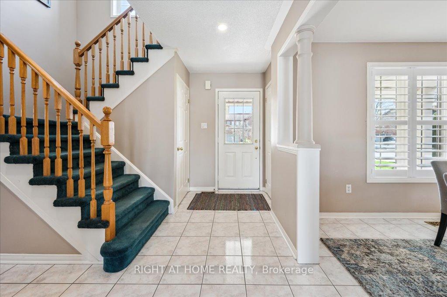
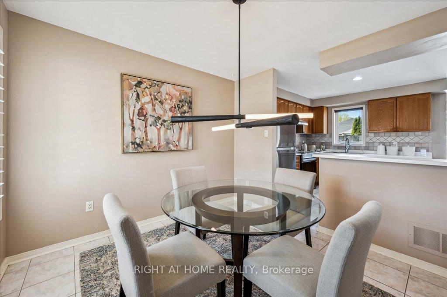
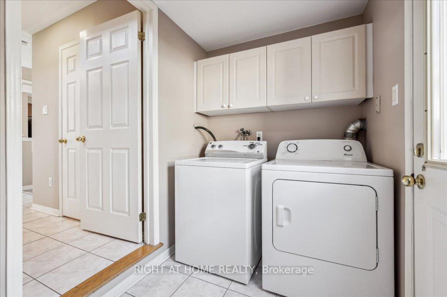
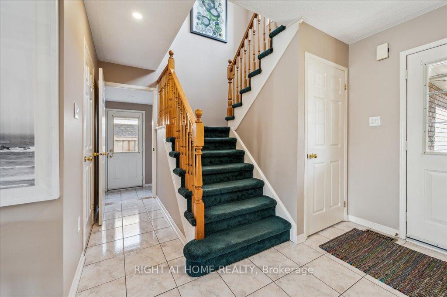
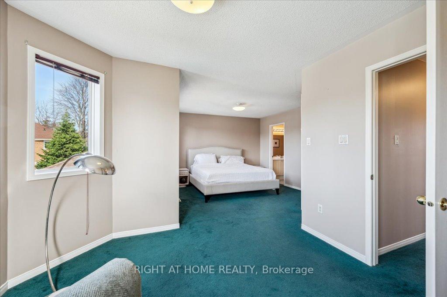
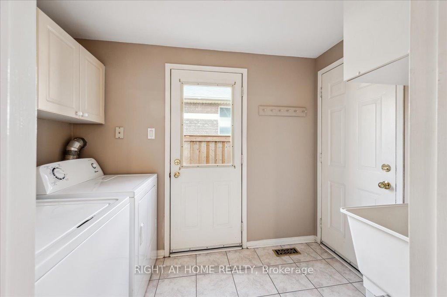

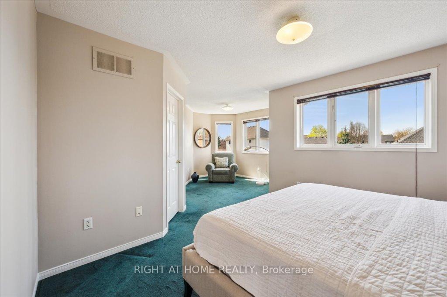
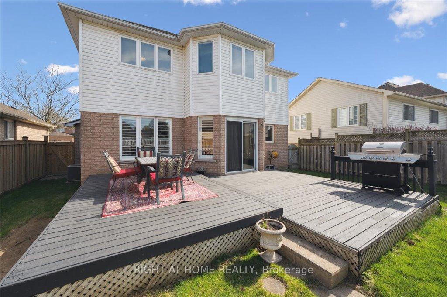
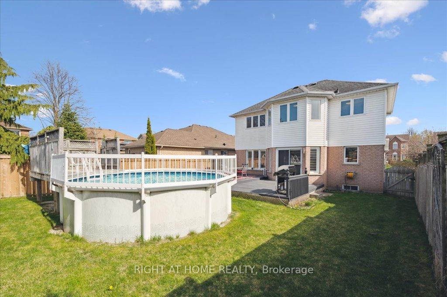
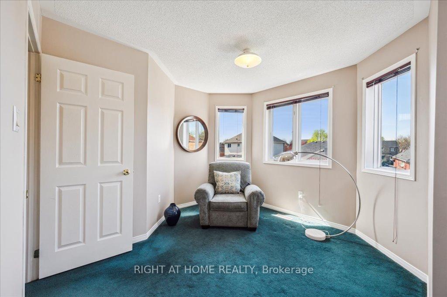
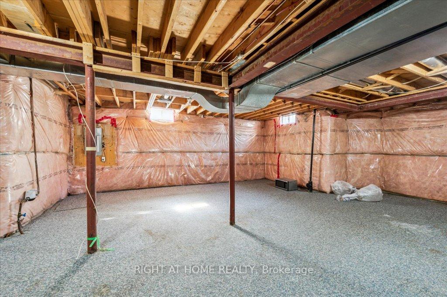
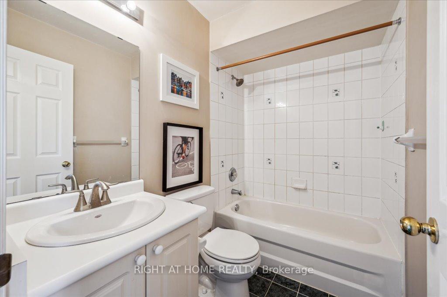
































| Welcome to 193 Harwood Rd, a charming 3-bedroom, 3-bathroom family home offering the perfect balance of comfort and potential. This spacious property features a large deck, ideal for outdoor entertaining or enjoying a quiet moment, and an inviting outdoor pool. Perfect for cooling off during those warm summer months. Inside, you'll find three generous bedrooms and three bathrooms, providing ample space and privacy for your family. The large unfinished basement presents a unique opportunity to customize the space to fit your needs, whether you envision a home theatre, gym, additional living area, or something else entirely. With its great location close to schools, parks, and local amenities, this home is an excellent choice for families looking to grow and make their mark. |
| Price | $899,900 |
| Taxes: | $5105.00 |
| Assessment Year: | 2024 |
| Occupancy: | Owner |
| Address: | 193 Harwood Road , Cambridge, N1S 4R9, Waterloo |
| Directions/Cross Streets: | Cedar st/Grand Ridge Dr |
| Rooms: | 10 |
| Bedrooms: | 3 |
| Bedrooms +: | 0 |
| Family Room: | T |
| Basement: | Unfinished |
| Level/Floor | Room | Length(ft) | Width(ft) | Descriptions | |
| Room 1 | Main | Bathroom | 6.56 | 2.62 | 2 Pc Bath |
| Room 2 | Main | Dining Ro | 10.5 | 10.17 | |
| Room 3 | Main | Kitchen | 10.5 | 10.17 | |
| Room 4 | Main | Laundry | 5.58 | 8.86 | |
| Room 5 | Main | Living Ro | 20.99 | 16.07 | |
| Room 6 | Second | Bathroom | 7.54 | 4.92 | 4 Pc Bath |
| Room 7 | Second | Bathroom | 7.54 | 8.2 | 4 Pc Ensuite |
| Room 8 | Second | Bedroom | 10.82 | 8.86 | |
| Room 9 | Second | Bedroom 2 | 10.82 | 9.18 | |
| Room 10 | Second | Primary B | 21.65 | 17.06 |
| Washroom Type | No. of Pieces | Level |
| Washroom Type 1 | 2 | Main |
| Washroom Type 2 | 4 | Second |
| Washroom Type 3 | 0 | |
| Washroom Type 4 | 0 | |
| Washroom Type 5 | 0 |
| Total Area: | 0.00 |
| Approximatly Age: | 16-30 |
| Property Type: | Detached |
| Style: | 2-Storey |
| Exterior: | Brick |
| Garage Type: | Built-In |
| Drive Parking Spaces: | 2 |
| Pool: | Above Gr |
| Approximatly Age: | 16-30 |
| Approximatly Square Footage: | 1500-2000 |
| CAC Included: | N |
| Water Included: | N |
| Cabel TV Included: | N |
| Common Elements Included: | N |
| Heat Included: | N |
| Parking Included: | N |
| Condo Tax Included: | N |
| Building Insurance Included: | N |
| Fireplace/Stove: | Y |
| Heat Type: | Forced Air |
| Central Air Conditioning: | Central Air |
| Central Vac: | N |
| Laundry Level: | Syste |
| Ensuite Laundry: | F |
| Sewers: | Sewer |
| Utilities-Cable: | Y |
| Utilities-Hydro: | Y |
$
%
Years
This calculator is for demonstration purposes only. Always consult a professional
financial advisor before making personal financial decisions.
| Although the information displayed is believed to be accurate, no warranties or representations are made of any kind. |
| RIGHT AT HOME REALTY |
- Listing -1 of 0
|
|

Simon Huang
Broker
Bus:
905-241-2222
Fax:
905-241-3333
| Book Showing | Email a Friend |
Jump To:
At a Glance:
| Type: | Freehold - Detached |
| Area: | Waterloo |
| Municipality: | Cambridge |
| Neighbourhood: | Dufferin Grove |
| Style: | 2-Storey |
| Lot Size: | x 117.60(Feet) |
| Approximate Age: | 16-30 |
| Tax: | $5,105 |
| Maintenance Fee: | $0 |
| Beds: | 3 |
| Baths: | 3 |
| Garage: | 0 |
| Fireplace: | Y |
| Air Conditioning: | |
| Pool: | Above Gr |
Locatin Map:
Payment Calculator:

Listing added to your favorite list
Looking for resale homes?

By agreeing to Terms of Use, you will have ability to search up to 310222 listings and access to richer information than found on REALTOR.ca through my website.

