$1,100,000
Available - For Sale
Listing ID: E12129736
5 Knotwood Cres , Toronto, M1X 1V6, Toronto
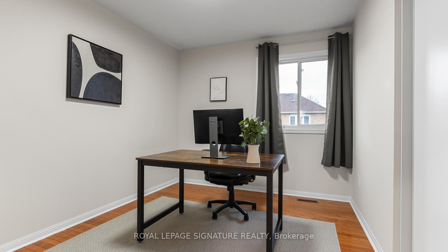
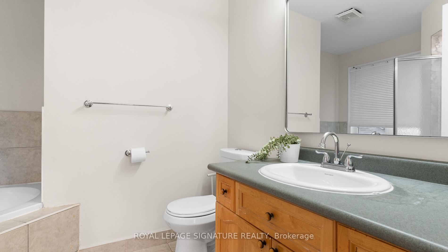
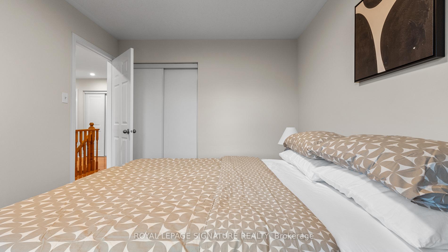
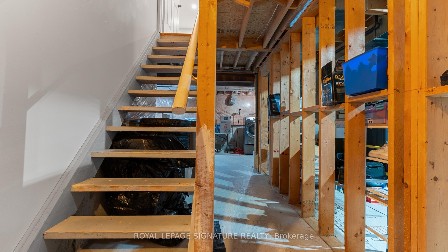
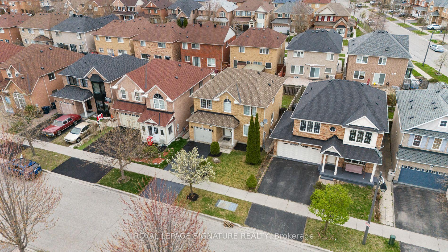
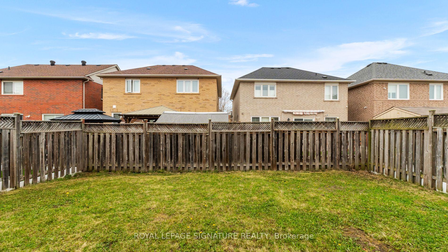
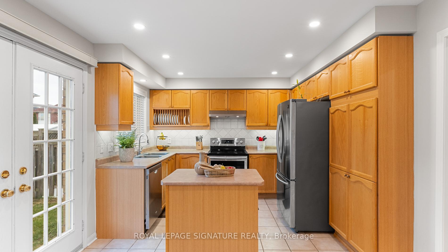
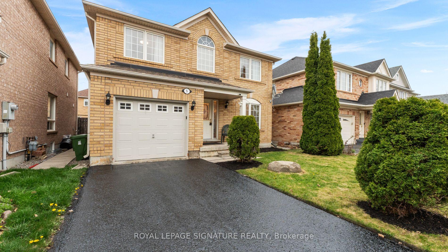
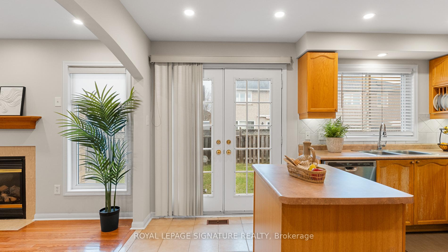
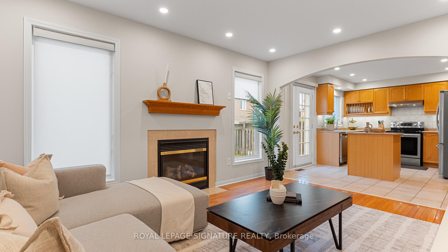
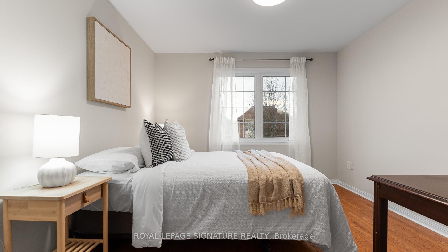

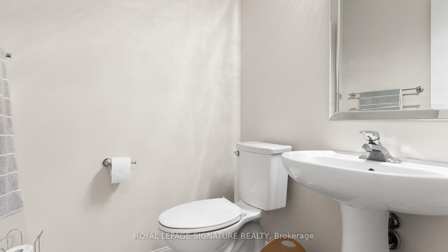
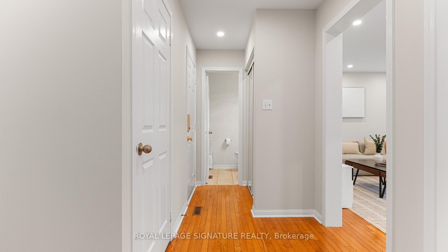
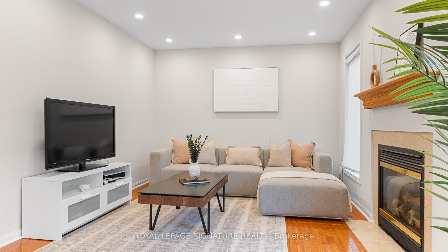

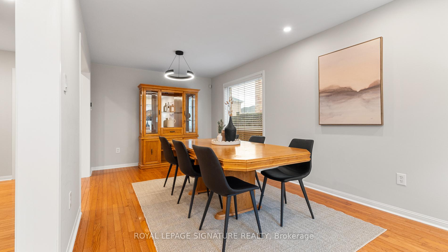
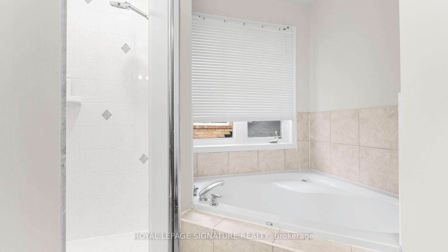
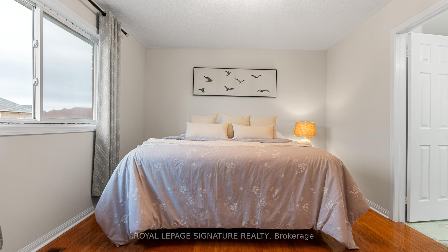
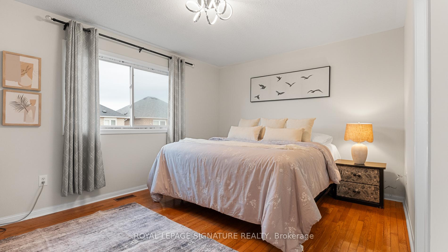
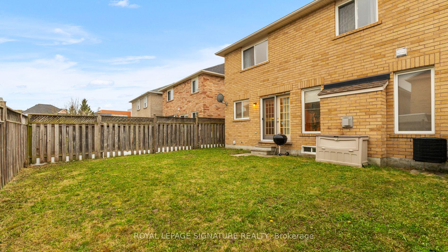
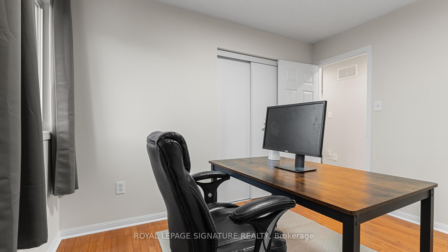
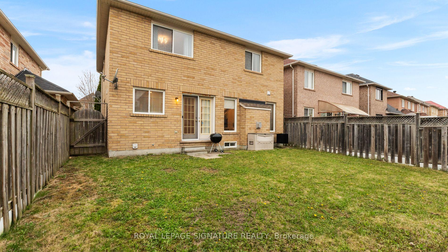
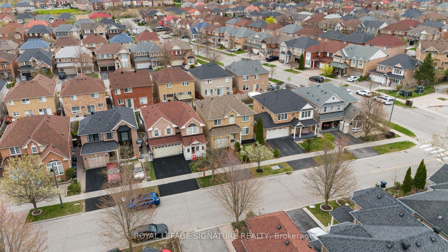
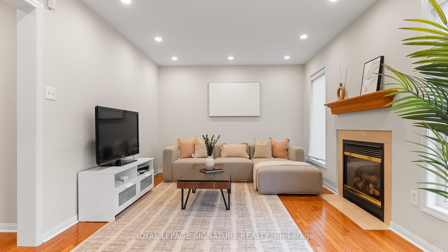
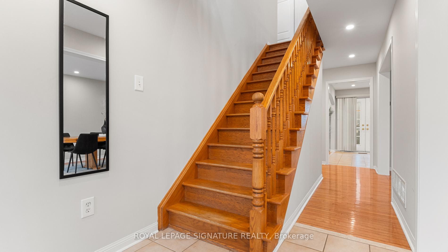
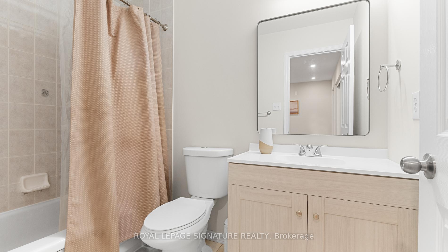
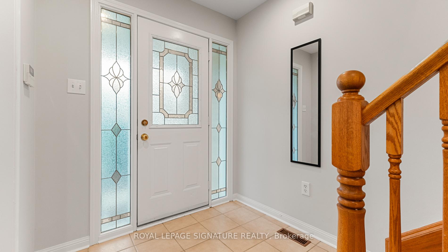
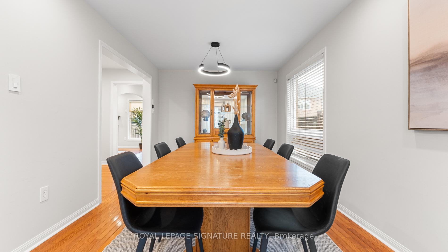
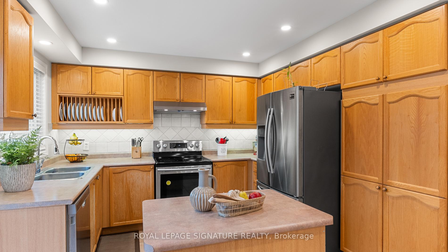
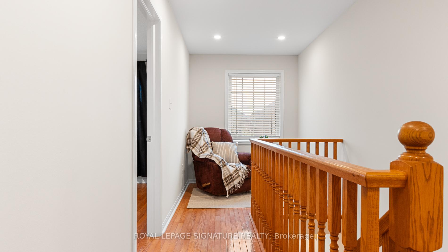
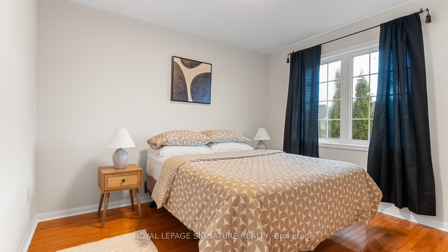
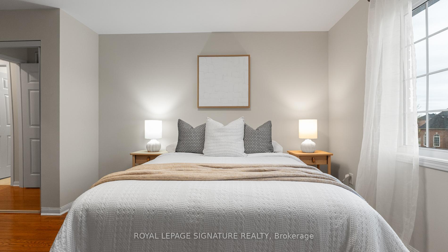
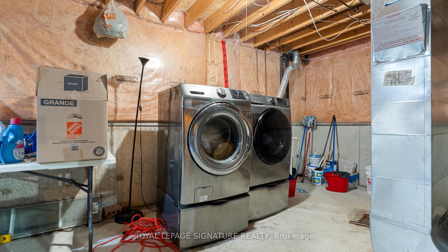
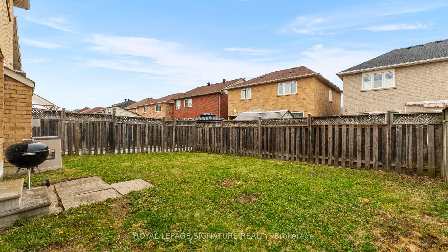



































| Welcome to this elegant 4-bedroom Mattamy-built family home, nestled in one of Toronto's most sought-after neighbourhoods Morningside Heights.Step inside to an abundance of natural light that beautifully showcases the thoughtfully upgraded LED lighting throughout, including pot lights on both levels, modern vanity fixtures,and expansive LED lighting in each bedroom. Professionally painted walls and smooth ceilings in the common areas add a refined touch, while rich hardwood floors bring warmth and cohesion to the spacecrafted perfectly for modern family living.At the heart of the home lies an inviting open-concept living area. A cozy gas fireplace anchors the living room, which flows seamlessly into a contemporary kitchen featuring sleek stainless steel appliances. The formal dining room is ideal for hosting memorable dinners and celebrations.Upstairs, the spacious primary suite offers a peaceful retreat, complete with a walk-in closet and a luxurious ensuite bathroom with a large soaker tub perfect for unwinding at the end of the day.Step outside to a private, fully fenced backyard, ideal for outdoor entertaining and family activities. Additional highlights include a single-car garage for added convenience and security.Located within walking distance to top-rated schools and lush parks where you can enjoy the sounds of summer while your children play. With excellent TTC access and nearby bus stops offers direct routes to Scarborough Town Centre, Kennedy Station, and Finch Station, getting around the city is a breeze.This home combines comfort, style, and convenience an exceptional opportunity in Scarborough's vibrant Morningside Heights community.Welcome home. |
| Price | $1,100,000 |
| Taxes: | $4452.00 |
| Occupancy: | Owner |
| Address: | 5 Knotwood Cres , Toronto, M1X 1V6, Toronto |
| Directions/Cross Streets: | Morningside / Staines |
| Rooms: | 8 |
| Bedrooms: | 4 |
| Bedrooms +: | 0 |
| Family Room: | T |
| Basement: | Unfinished |
| Level/Floor | Room | Length(ft) | Width(ft) | Descriptions | |
| Room 1 | Main | Living Ro | 19.98 | 11.41 | Combined w/Dining, Hardwood Floor, Pot Lights |
| Room 2 | Main | Dining Ro | 19.98 | 11.41 | Combined w/Living, Hardwood Floor, Pot Lights |
| Room 3 | Main | Kitchen | 14.01 | 10.99 | Combined w/Family, Ceramic Floor, W/O To Patio |
| Room 4 | Main | Family Ro | 14.01 | 10.99 | Combined w/Kitchen, Hardwood Floor, Pot Lights |
| Room 5 | Upper | Primary B | 14.01 | 11.02 | Walk-In Closet(s), Ensuite Bath, Large Window |
| Room 6 | Upper | Bedroom 2 | 14.01 | 12.37 | Hardwood Floor, Large Closet, Large Window |
| Room 7 | Upper | Bedroom 3 | 11.38 | 9.09 | Hardwood Floor, Large Closet, Large Window |
| Room 8 | Upper | Bedroom 4 | 11.18 | 9.38 | Hardwood Floor, Large Closet, Large Window |
| Washroom Type | No. of Pieces | Level |
| Washroom Type 1 | 4 | Second |
| Washroom Type 2 | 2 | Ground |
| Washroom Type 3 | 0 | |
| Washroom Type 4 | 0 | |
| Washroom Type 5 | 0 |
| Total Area: | 0.00 |
| Approximatly Age: | 16-30 |
| Property Type: | Detached |
| Style: | 2-Storey |
| Exterior: | Brick |
| Garage Type: | Carport |
| (Parking/)Drive: | Available |
| Drive Parking Spaces: | 1 |
| Park #1 | |
| Parking Type: | Available |
| Park #2 | |
| Parking Type: | Available |
| Pool: | None |
| Approximatly Age: | 16-30 |
| Approximatly Square Footage: | 1500-2000 |
| Property Features: | Park, Place Of Worship |
| CAC Included: | N |
| Water Included: | N |
| Cabel TV Included: | N |
| Common Elements Included: | N |
| Heat Included: | N |
| Parking Included: | N |
| Condo Tax Included: | N |
| Building Insurance Included: | N |
| Fireplace/Stove: | Y |
| Heat Type: | Forced Air |
| Central Air Conditioning: | Central Air |
| Central Vac: | N |
| Laundry Level: | Syste |
| Ensuite Laundry: | F |
| Sewers: | Sewer |
$
%
Years
This calculator is for demonstration purposes only. Always consult a professional
financial advisor before making personal financial decisions.
| Although the information displayed is believed to be accurate, no warranties or representations are made of any kind. |
| ROYAL LEPAGE SIGNATURE REALTY |
- Listing -1 of 0
|
|

Simon Huang
Broker
Bus:
905-241-2222
Fax:
905-241-3333
| Virtual Tour | Book Showing | Email a Friend |
Jump To:
At a Glance:
| Type: | Freehold - Detached |
| Area: | Toronto |
| Municipality: | Toronto E11 |
| Neighbourhood: | Rouge E11 |
| Style: | 2-Storey |
| Lot Size: | x 84.26(Feet) |
| Approximate Age: | 16-30 |
| Tax: | $4,452 |
| Maintenance Fee: | $0 |
| Beds: | 4 |
| Baths: | 3 |
| Garage: | 0 |
| Fireplace: | Y |
| Air Conditioning: | |
| Pool: | None |
Locatin Map:
Payment Calculator:

Listing added to your favorite list
Looking for resale homes?

By agreeing to Terms of Use, you will have ability to search up to 306734 listings and access to richer information than found on REALTOR.ca through my website.

