Sold
Listing ID: E12128480
65 Snowy Owl Way , Toronto, M1X 0B4, Toronto
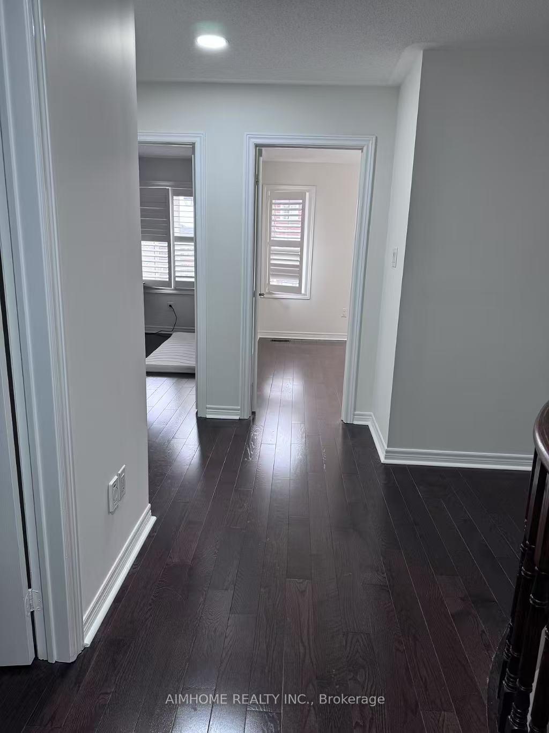
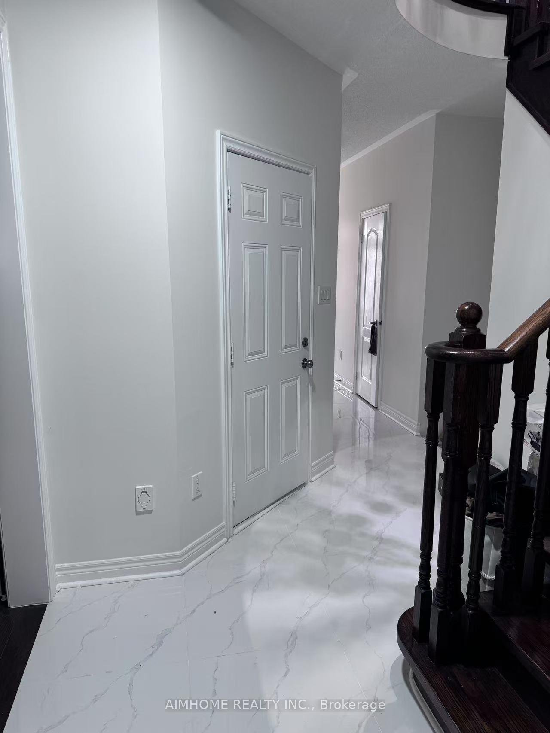
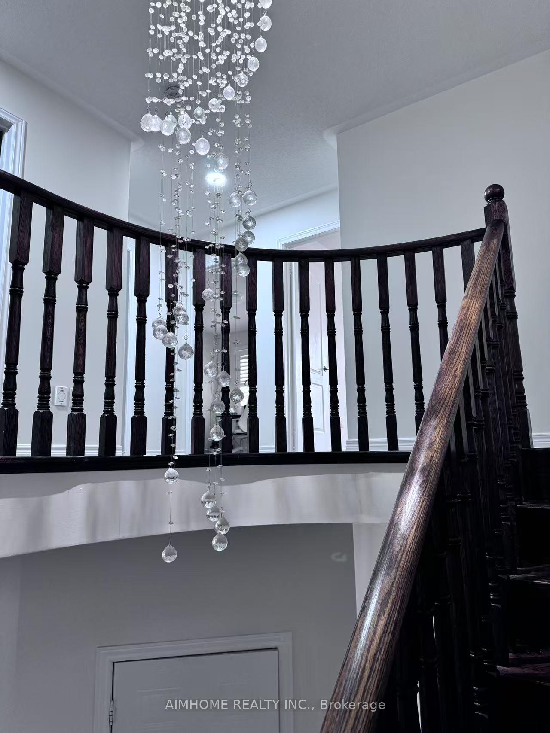
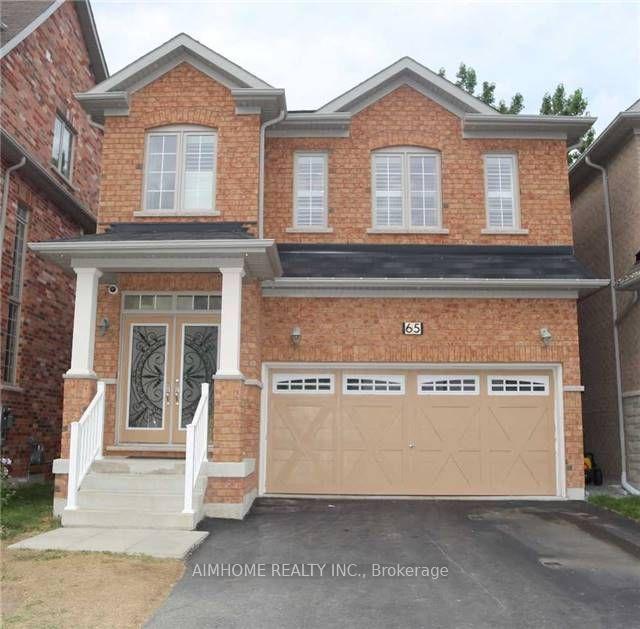
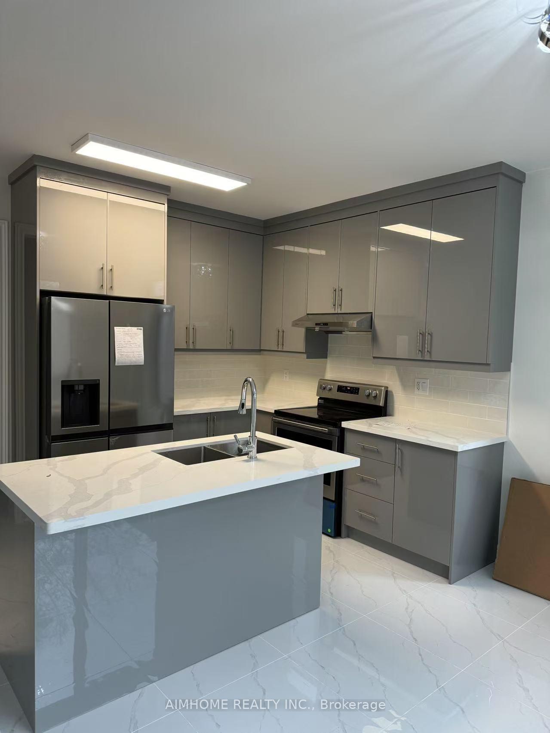
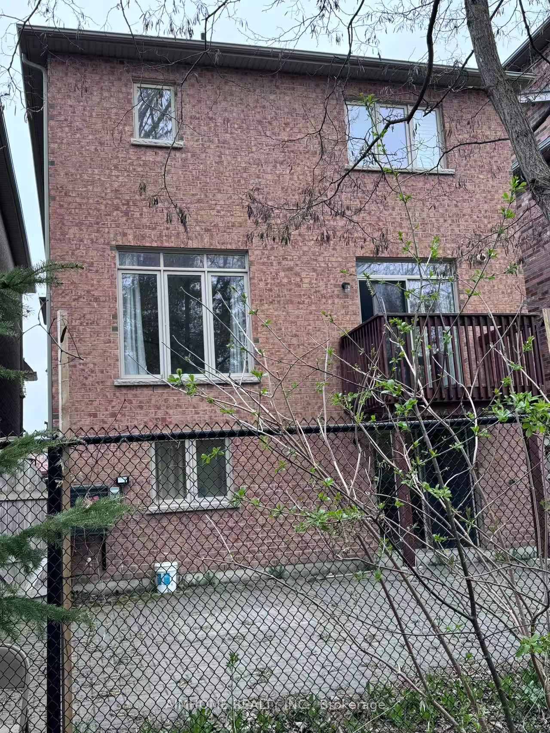
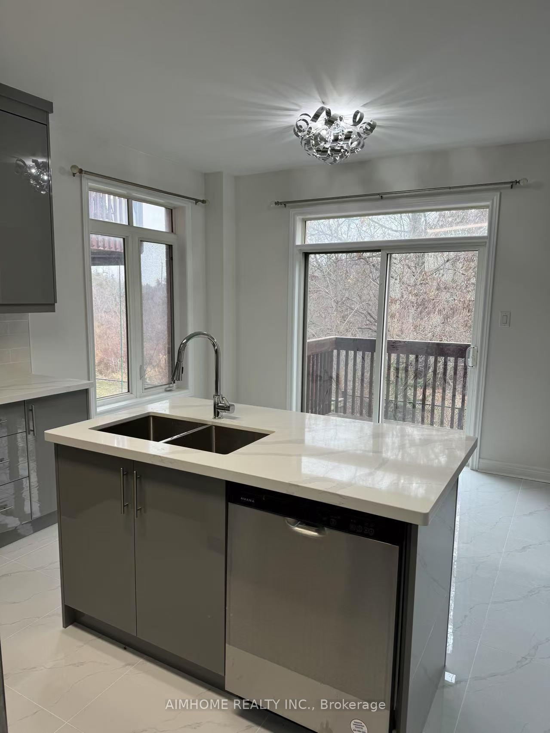
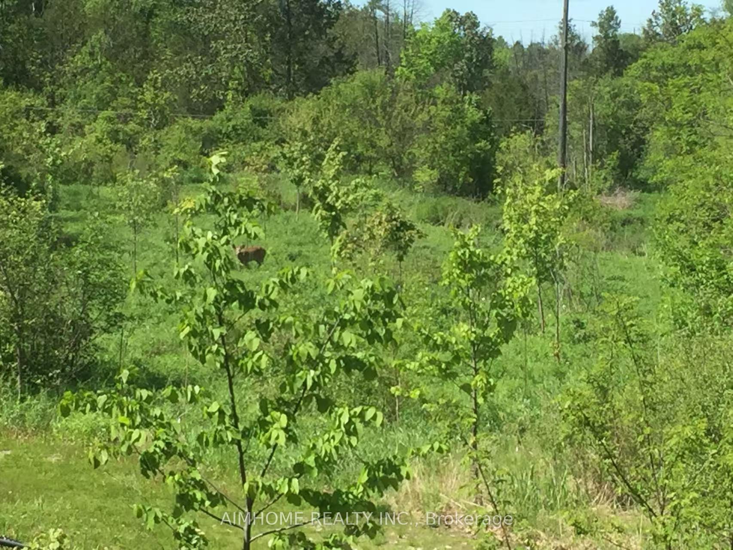
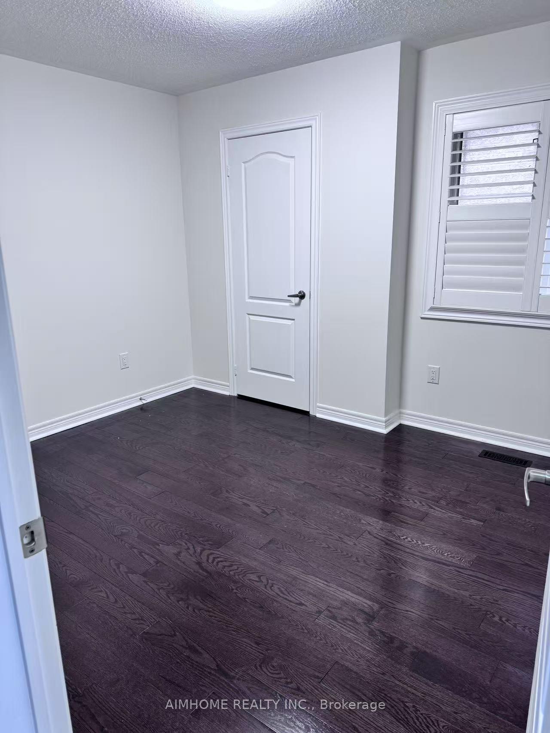









| One-of-a-Kind Premium Property in Scarborough Absolutely Stunning!Nestled on a quiet cul-de-sac with a ravine lot and walkout basement, this exceptional home offers privacy, natural beauty, and convenience all in one.Prime Location:Backs onto a serene ravine and is just steps away from public and Catholic elementary schools, public transit, and parks. Within a 10-minute drive to University of Toronto (Scarborough campus), Centennial College, top-rated high schools, Highways 401 & 407, and Scarborough Town Centre.Upgrades & Features:New Hardwood flooring on main and second level with 9 ceilingsElegant oak staircaseStylish pot lights throughoutProfessionally finished walkout basement apartment currently rented for $1,800/monthLocated on a child-safe street, perfect for familiesThis is a rare opportunity to own a premium property in a sought-after neighborhoodideal for families and investors alike. |
| Listed Price | $1,448,000 |
| Taxes: | $5293.00 |
| Assessment Year: | 2024 |
| Occupancy: | Tenant |
| Address: | 65 Snowy Owl Way , Toronto, M1X 0B4, Toronto |
| Directions/Cross Streets: | Oasis/Passmore |
| Rooms: | 9 |
| Rooms +: | 3 |
| Bedrooms: | 4 |
| Bedrooms +: | 2 |
| Family Room: | F |
| Basement: | Finished wit, Full |
| Level/Floor | Room | Length(ft) | Width(ft) | Descriptions | |
| Room 1 | Main | Living Ro | 11.41 | 13.28 | Hardwood Floor, Overlooks Ravine, W/O To Ravine |
| Room 2 | Main | Dining Ro | 10.82 | 11.41 | Hardwood Floor, Open Concept, W/O To Deck |
| Room 3 | Main | Kitchen | 12.53 | 8.72 | Ceramic Floor, Combined w/Dining, Eat-in Kitchen |
| Room 4 | Main | Breakfast | 12.66 | 8.07 | Ceramic Floor, W/O To Deck, Overlooks Backyard |
| Room 5 | Second | Primary B | 16.89 | 11.97 | Hardwood Floor, Ensuite Bath, Walk-In Closet(s) |
| Room 6 | Second | Bedroom 2 | 14.43 | 11.48 | Hardwood Floor, Closet, Large Window |
| Room 7 | Second | Bedroom 3 | 12.04 | 10.99 | Hardwood Floor, Closet, Large Window |
| Room 8 | Second | Bedroom 4 | 11.48 | 11.48 | Hardwood Floor, Closet, Large Window |
| Room 9 | Basement | Living Ro | 12.33 | 12.04 | Tile Floor, W/O To Ravine, Combined w/Kitchen |
| Room 10 | Basement | Bedroom | 10.82 | 10.36 | Laminate, W/O To Ravine |
| Room 11 | Basement | Bedroom | 10.99 | 7.54 | Laminate, W/O To Ravine |
| Washroom Type | No. of Pieces | Level |
| Washroom Type 1 | 4 | Second |
| Washroom Type 2 | 3 | Basement |
| Washroom Type 3 | 1 | Main |
| Washroom Type 4 | 0 | |
| Washroom Type 5 | 0 |
| Total Area: | 0.00 |
| Approximatly Age: | 6-15 |
| Property Type: | Detached |
| Style: | 2-Storey |
| Exterior: | Brick |
| Garage Type: | Built-In |
| Drive Parking Spaces: | 2 |
| Pool: | None |
| Approximatly Age: | 6-15 |
| Approximatly Square Footage: | 2000-2500 |
| Property Features: | Cul de Sac/D, Greenbelt/Conserva |
| CAC Included: | N |
| Water Included: | N |
| Cabel TV Included: | N |
| Common Elements Included: | N |
| Heat Included: | N |
| Parking Included: | N |
| Condo Tax Included: | N |
| Building Insurance Included: | N |
| Fireplace/Stove: | N |
| Heat Type: | Forced Air |
| Central Air Conditioning: | Central Air |
| Central Vac: | Y |
| Laundry Level: | Syste |
| Ensuite Laundry: | F |
| Elevator Lift: | False |
| Sewers: | Sewer |
| Water: | Water Sys |
| Water Supply Types: | Water System |
| Utilities-Cable: | A |
| Utilities-Hydro: | Y |
| Although the information displayed is believed to be accurate, no warranties or representations are made of any kind. |
| AIMHOME REALTY INC. |
- Listing -1 of 0
|
|

Simon Huang
Broker
Bus:
905-241-2222
Fax:
905-241-3333
| Book Showing | Email a Friend |
Jump To:
At a Glance:
| Type: | Freehold - Detached |
| Area: | Toronto |
| Municipality: | Toronto E11 |
| Neighbourhood: | Rouge E11 |
| Style: | 2-Storey |
| Lot Size: | x 88.58(Feet) |
| Approximate Age: | 6-15 |
| Tax: | $5,293 |
| Maintenance Fee: | $0 |
| Beds: | 4+2 |
| Baths: | 4 |
| Garage: | 0 |
| Fireplace: | N |
| Air Conditioning: | |
| Pool: | None |
Locatin Map:

Listing added to your favorite list
Looking for resale homes?

By agreeing to Terms of Use, you will have ability to search up to 311343 listings and access to richer information than found on REALTOR.ca through my website.

