$699,900
Available - For Sale
Listing ID: E12144648
2538 Rosedrop Path South , Oshawa, L1L 0H4, Durham
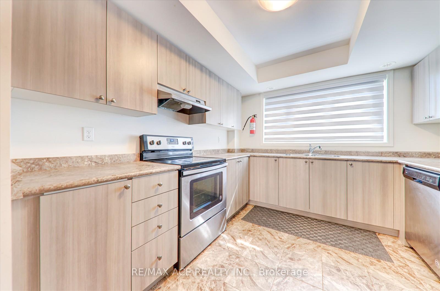
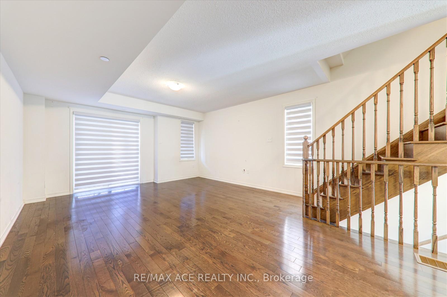
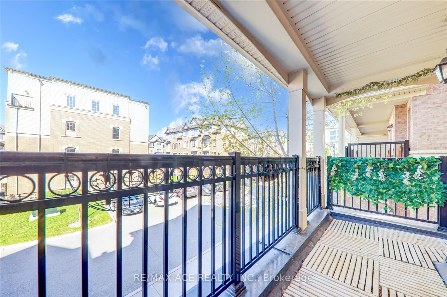
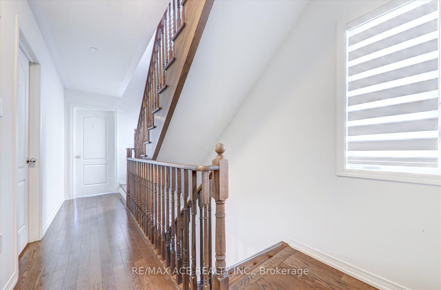

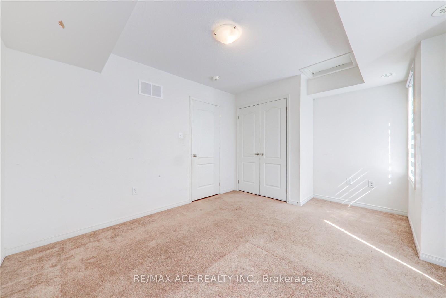

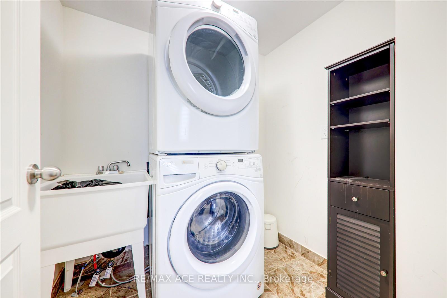
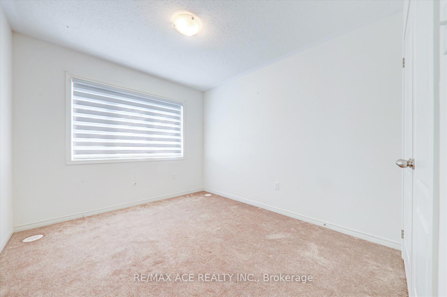
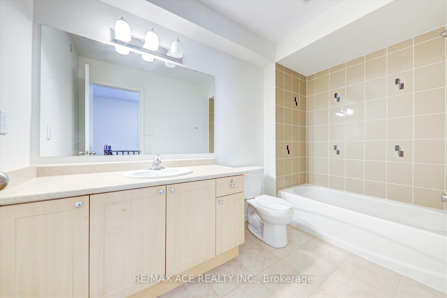
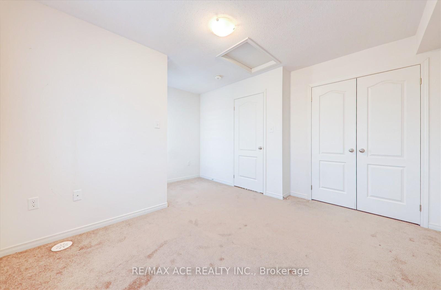
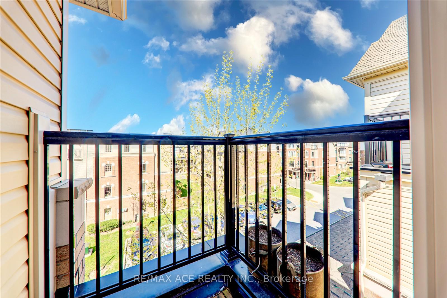
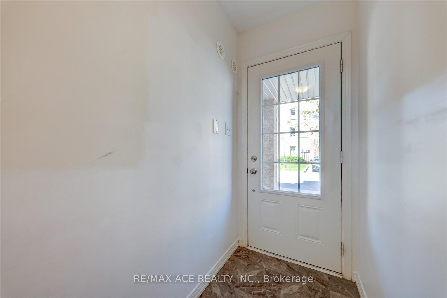
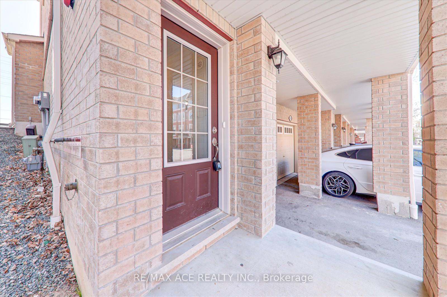
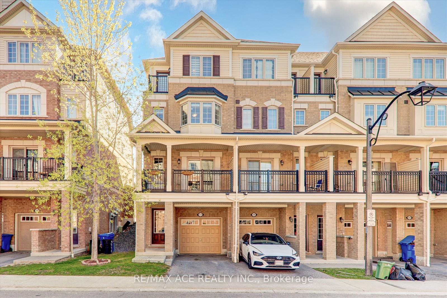
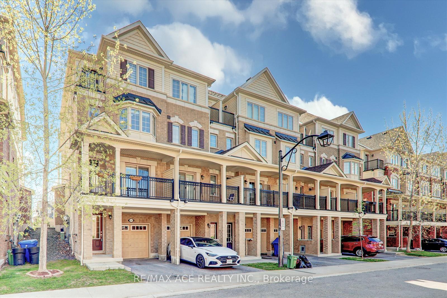
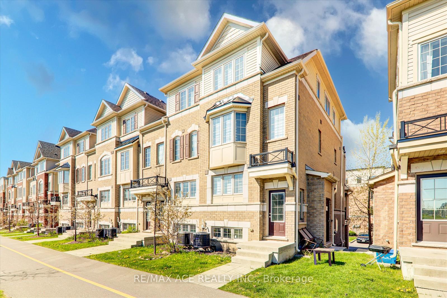
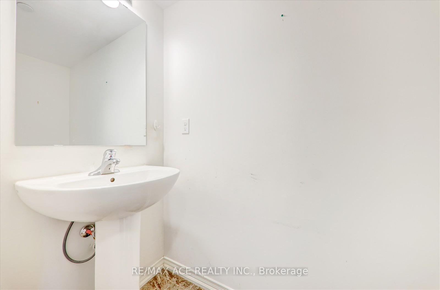

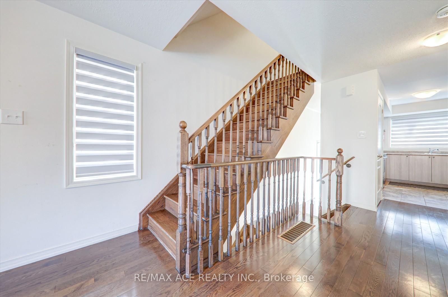
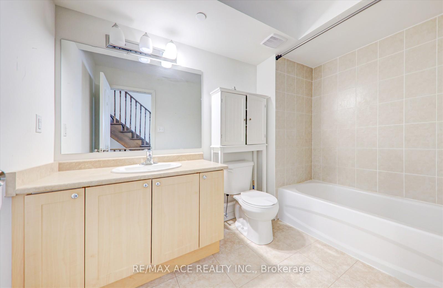
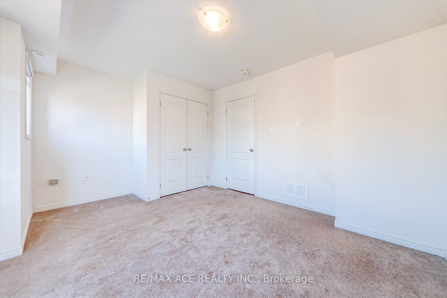
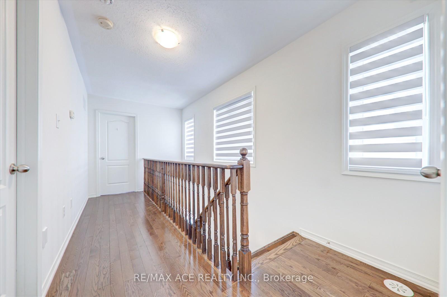
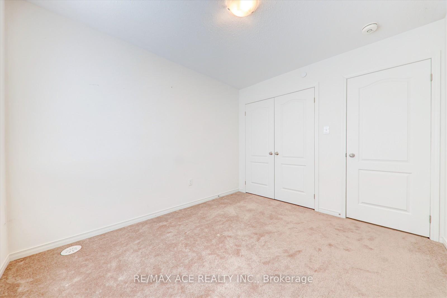
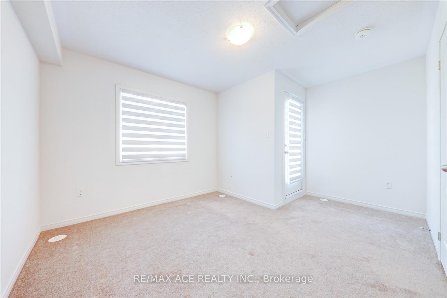
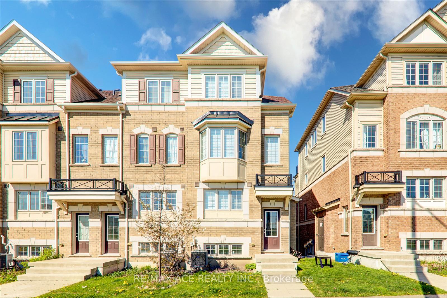

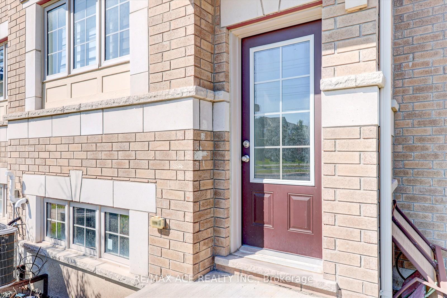
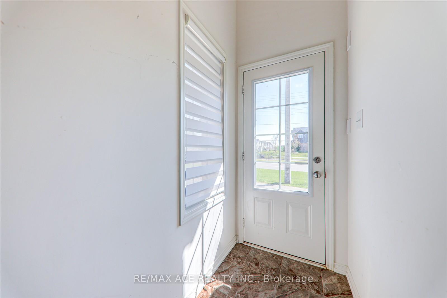
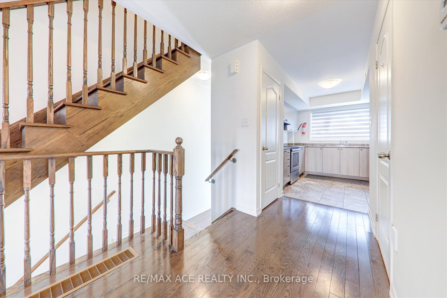
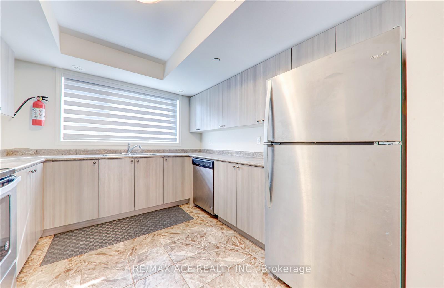































| Beautiful And Spacious End Unit Townhouse, over 1800Sq Ft With Outdoor Space With 2 Entrances, W/O To Large Balcony From Living Area. In High Demanded Windfields Community. Great Opportunity For Investors Or First Time Home Buyers. Close Distance To Mall, Shops, Restaurants, Banks, Mins To 407 & 412, Walking Distance To Ontario Tech University & Durham College (Potential Student Rental Opportunity), Soccer Dome, Ice Rink. 4Bedroom, 3Bath, 2 Balconies. Maintenance fee $238 For Snow Removal, Garbage, Bldg Insurance. |
| Price | $699,900 |
| Taxes: | $5741.28 |
| Occupancy: | Owner |
| Address: | 2538 Rosedrop Path South , Oshawa, L1L 0H4, Durham |
| Postal Code: | L1L 0H4 |
| Province/State: | Durham |
| Directions/Cross Streets: | Simcoe/Britannia |
| Level/Floor | Room | Length(ft) | Width(ft) | Descriptions | |
| Room 1 | Main | Living Ro | 20.99 | 13.84 | Hardwood Floor, Open Concept |
| Room 2 | Main | Dining Ro | 20.99 | 13.84 | Hardwood Floor, Open Concept |
| Room 3 | Main | Kitchen | 10.33 | 9.84 | Ceramic Floor, Stainless Steel Appl |
| Room 4 | Second | Primary B | 13.84 | 9.84 | Broadloom, Semi Ensuite |
| Room 5 | Second | Bedroom 2 | 11.51 | 9.84 | Broadloom, Semi Ensuite |
| Room 6 | Third | Bedroom 2 | 10.82 | 9.41 | Broadloom, Semi Ensuite |
| Room 7 | Third | Bedroom 2 | 10.82 | 9.41 | Broadloom, Semi Ensuite |
| Washroom Type | No. of Pieces | Level |
| Washroom Type 1 | 2 | Main |
| Washroom Type 2 | 4 | Second |
| Washroom Type 3 | 4 | Third |
| Washroom Type 4 | 0 | |
| Washroom Type 5 | 0 |
| Total Area: | 0.00 |
| Approximatly Age: | New |
| Washrooms: | 3 |
| Heat Type: | Forced Air |
| Central Air Conditioning: | Central Air |
$
%
Years
This calculator is for demonstration purposes only. Always consult a professional
financial advisor before making personal financial decisions.
| Although the information displayed is believed to be accurate, no warranties or representations are made of any kind. |
| RE/MAX ACE REALTY INC. |
- Listing -1 of 0
|
|

Simon Huang
Broker
Bus:
905-241-2222
Fax:
905-241-3333
| Virtual Tour | Book Showing | Email a Friend |
Jump To:
At a Glance:
| Type: | Com - Condo Townhouse |
| Area: | Durham |
| Municipality: | Oshawa |
| Neighbourhood: | Windfields |
| Style: | 3-Storey |
| Lot Size: | x 0.00() |
| Approximate Age: | New |
| Tax: | $5,741.28 |
| Maintenance Fee: | $401.07 |
| Beds: | 4 |
| Baths: | 3 |
| Garage: | 0 |
| Fireplace: | N |
| Air Conditioning: | |
| Pool: |
Locatin Map:
Payment Calculator:

Listing added to your favorite list
Looking for resale homes?

By agreeing to Terms of Use, you will have ability to search up to 309853 listings and access to richer information than found on REALTOR.ca through my website.

