$1,475,000
Available - For Sale
Listing ID: W12150418
7 Attraction Driv , Brampton, L6Y 2Z8, Peel
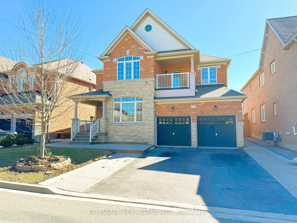

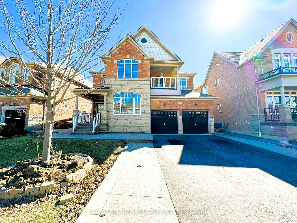
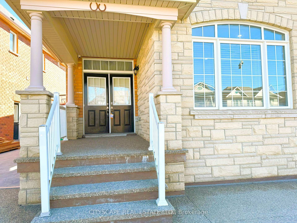
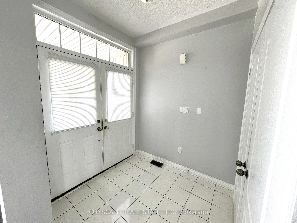
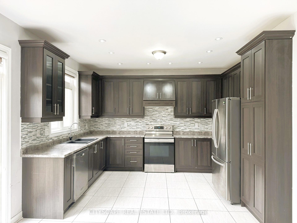
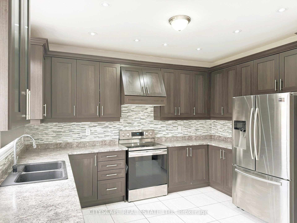
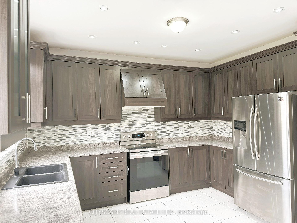

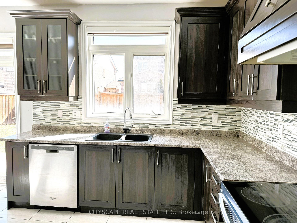
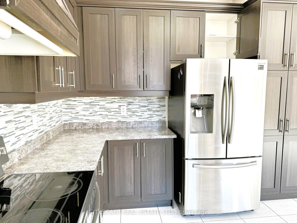
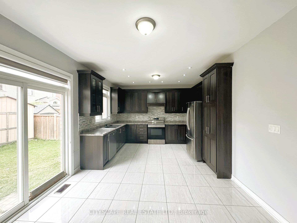
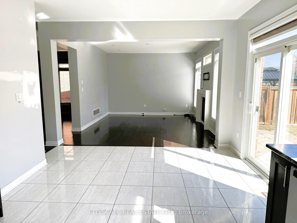
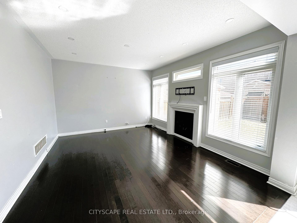
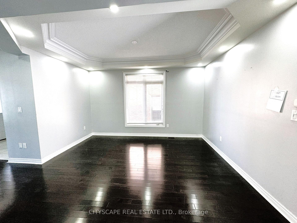
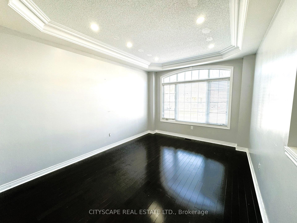
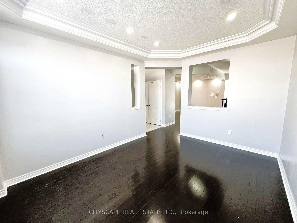
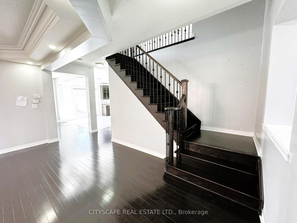
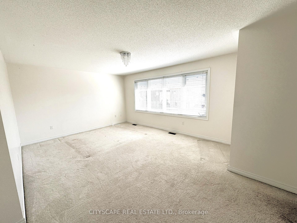
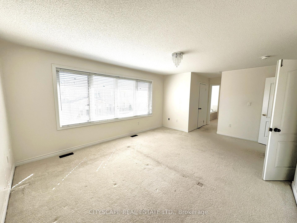
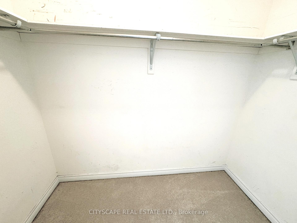
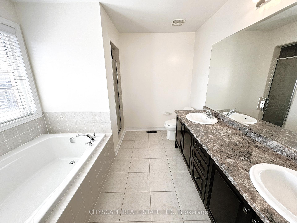
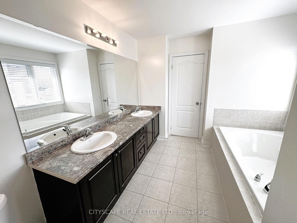
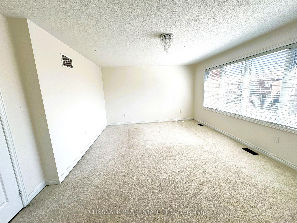
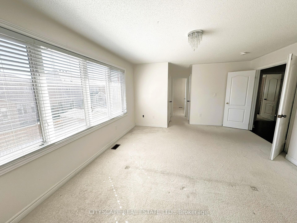
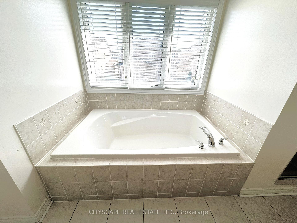
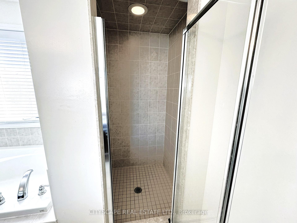
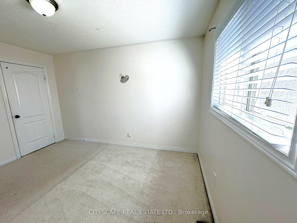
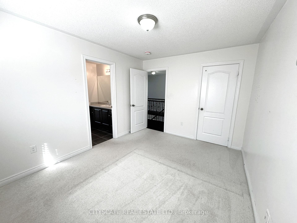
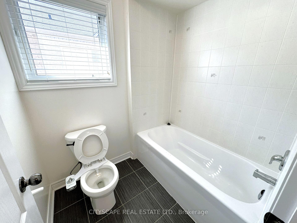
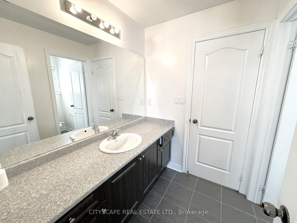
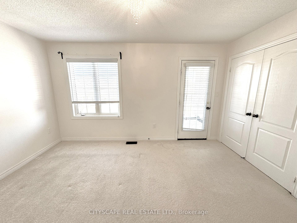
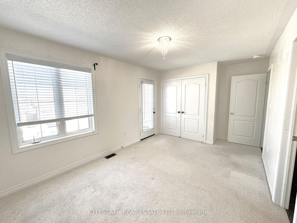
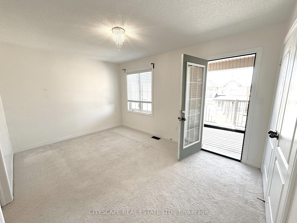
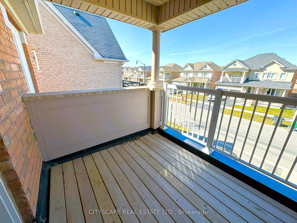
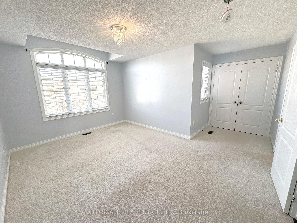
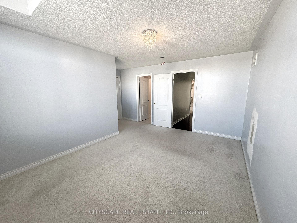
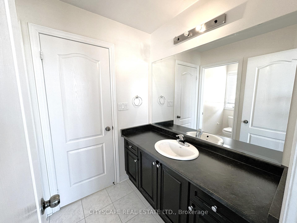
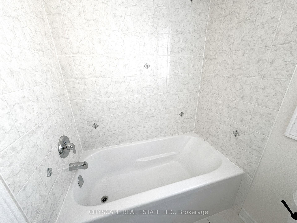
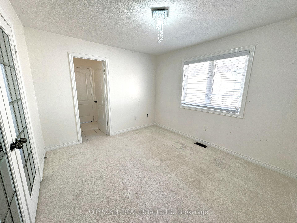
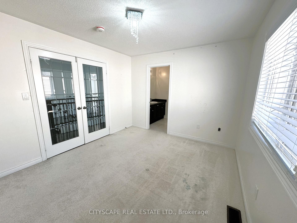
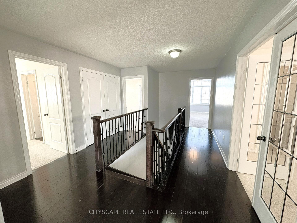
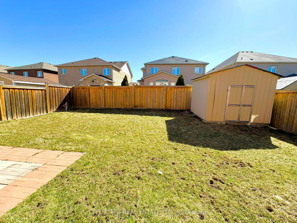
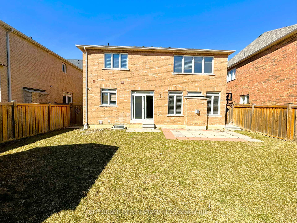

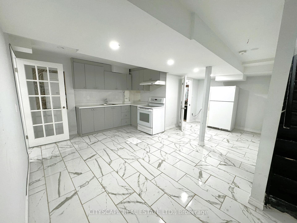
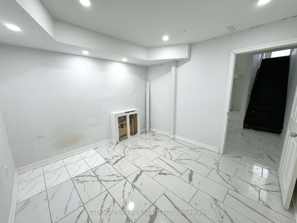
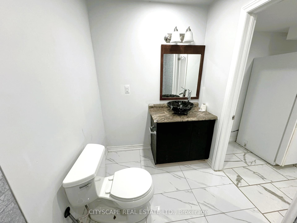
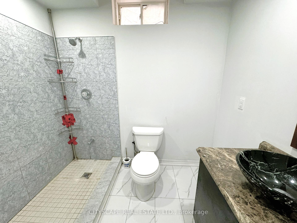
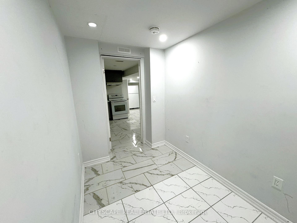
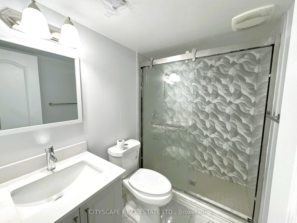
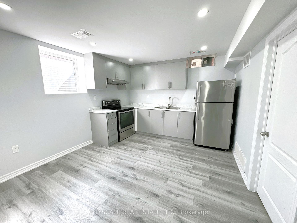
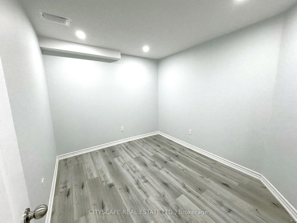
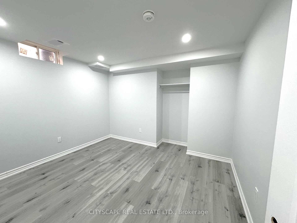






















































| **Spacious 5-Bedroom Home with potential for 2 Income-Generating Basement Units** Welcome to a rare and versatile opportunity in Bramptons sought-after Bram West community! This impressive 5+2 bedroom, 5-bathroom detached home blends luxurious family living with incredible income potential, making it a must-see for large families, multigenerational living, or savvy investors.**Elegant Main Floor Living with Premium Finishes**Enjoy a bright and open main floor layout featuring coffered ceilings, pot lights, and rich hardwood flooring throughout the living, dining, and family rooms. The modern kitchen is a chefs delight with backsplash, double sink, and views of the backyard - perfect for entertaining or everyday family meals. A separate main floor laundry room with ceramic flooring adds convenience and function.**Room for the Entire Family**Upstairs features 5 spacious bedrooms and 3 full bathrooms. The primary bedroom offers a true retreat with a walk-in closet and a spa-like 5-piece ensuite. Additional bedrooms offer unique touches like balcony access, double closets, and French doors, ideal for home offices or study spaces.**2 Basement Units with Separate Entrance - Income Potential Galore**The fully finished basement includes 2 self-contained apartments, each with two rooms, a kitchen, and a 3-piece bath-ideal for extended family or rental income. **Prime Location with Everyday Convenience**Situated in a family-friendly neighbourhood, you're minutes from top-rated schools, shopping, parks, public transit, and major highways. The vibrant community atmosphere of Bram West makes this the perfect place to grow, invest, or settle long-term. This is your chance to own a home that offers space, style, and steady cash flow potential-all in one of Bramptons most desirable communities.**Book your private showing today and explore everything this incredible property has to offer! |
| Price | $1,475,000 |
| Taxes: | $8799.00 |
| Occupancy: | Vacant |
| Address: | 7 Attraction Driv , Brampton, L6Y 2Z8, Peel |
| Acreage: | < .50 |
| Directions/Cross Streets: | Mississauga Rd & Steeles Ave W |
| Rooms: | 13 |
| Rooms +: | 8 |
| Bedrooms: | 5 |
| Bedrooms +: | 4 |
| Family Room: | T |
| Basement: | Apartment, Finished |
| Level/Floor | Room | Length(ft) | Width(ft) | Descriptions | |
| Room 1 | Ground | Kitchen | 12.99 | 19.02 | Backsplash, Overlooks Backyard, Double Sink |
| Room 2 | Ground | Family Ro | 12.96 | 15.91 | Hardwood Floor, Fireplace, Pot Lights |
| Room 3 | Ground | Dining Ro | 10.3 | 13.94 | Hardwood Floor, Coffered Ceiling(s) |
| Room 4 | Ground | Living Ro | 10.92 | 14.43 | Hardwood Floor, Coffered Ceiling(s) |
| Room 5 | Ground | Foyer | 6.49 | 6.76 | Tile Floor, Double Closet |
| Room 6 | Ground | Laundry | 5.48 | 9.02 | Tile Floor, Laundry Sink |
| Room 7 | Second | Primary B | 15.94 | 12.99 | 5 Pc Ensuite, Walk-In Closet(s), Broadloom |
| Room 8 | Second | Bedroom 2 | 9.94 | 12.6 | Broadloom, Closet |
| Room 9 | Second | Bathroom | 6.26 | 11.18 | 4 Pc Bath, Ceramic Floor |
| Room 10 | Second | Bedroom 3 | 14.5 | 9.97 | Double Closet, Broadloom, W/O To Balcony |
| Room 11 | Second | Bedroom 4 | 16.01 | 14.92 | L-Shaped Room, Broadloom, Double Closet |
| Room 12 | Second | Bathroom | 5.58 | 10.4 | 4 Pc Bath, Ceramic Floor |
| Room 13 | Second | Bedroom 5 | 10.46 | 11.87 | French Doors, Glass Doors, Broadloom |
| Room 14 | Basement | Kitchen | 19.78 | 14.5 | Tile Floor, Open Concept, Large Window |
| Room 15 | Basement | Kitchen | 5.64 | 7.87 | 3 Pc Bath, Tile Floor |
| Washroom Type | No. of Pieces | Level |
| Washroom Type 1 | 2 | Main |
| Washroom Type 2 | 3 | Basement |
| Washroom Type 3 | 5 | Second |
| Washroom Type 4 | 4 | Second |
| Washroom Type 5 | 0 |
| Total Area: | 0.00 |
| Approximatly Age: | 6-15 |
| Property Type: | Detached |
| Style: | 2-Storey |
| Exterior: | Brick, Stone |
| Garage Type: | Built-In |
| (Parking/)Drive: | Private Do |
| Drive Parking Spaces: | 2 |
| Park #1 | |
| Parking Type: | Private Do |
| Park #2 | |
| Parking Type: | Private Do |
| Pool: | None |
| Approximatly Age: | 6-15 |
| Approximatly Square Footage: | 2500-3000 |
| Property Features: | Fenced Yard, Golf |
| CAC Included: | N |
| Water Included: | N |
| Cabel TV Included: | N |
| Common Elements Included: | N |
| Heat Included: | N |
| Parking Included: | N |
| Condo Tax Included: | N |
| Building Insurance Included: | N |
| Fireplace/Stove: | Y |
| Heat Type: | Forced Air |
| Central Air Conditioning: | Central Air |
| Central Vac: | N |
| Laundry Level: | Syste |
| Ensuite Laundry: | F |
| Sewers: | Sewer |
$
%
Years
This calculator is for demonstration purposes only. Always consult a professional
financial advisor before making personal financial decisions.
| Although the information displayed is believed to be accurate, no warranties or representations are made of any kind. |
| CITYSCAPE REAL ESTATE LTD. |
- Listing -1 of 0
|
|

Simon Huang
Broker
Bus:
905-241-2222
Fax:
905-241-3333
| Book Showing | Email a Friend |
Jump To:
At a Glance:
| Type: | Freehold - Detached |
| Area: | Peel |
| Municipality: | Brampton |
| Neighbourhood: | Bram West |
| Style: | 2-Storey |
| Lot Size: | x 100.19(Feet) |
| Approximate Age: | 6-15 |
| Tax: | $8,799 |
| Maintenance Fee: | $0 |
| Beds: | 5+4 |
| Baths: | 5 |
| Garage: | 0 |
| Fireplace: | Y |
| Air Conditioning: | |
| Pool: | None |
Locatin Map:
Payment Calculator:

Listing added to your favorite list
Looking for resale homes?

By agreeing to Terms of Use, you will have ability to search up to 311774 listings and access to richer information than found on REALTOR.ca through my website.

