$1,019,000
Available - For Sale
Listing ID: X12152665
351 BENSON CRT Stre , Amherstburg, N9V 0G7, Essex
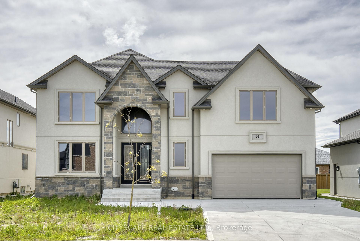
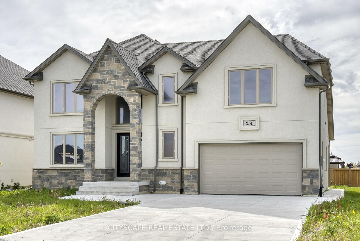
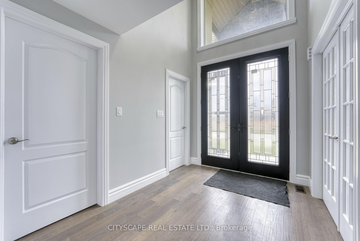
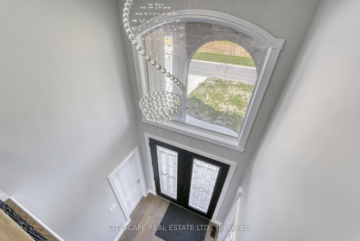
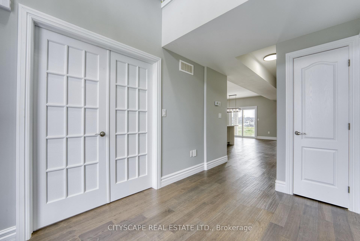
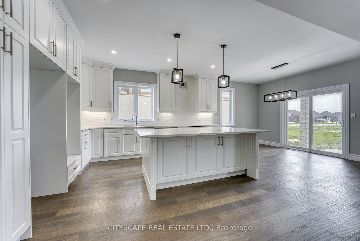
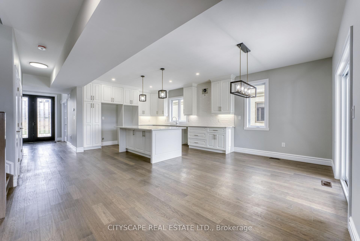
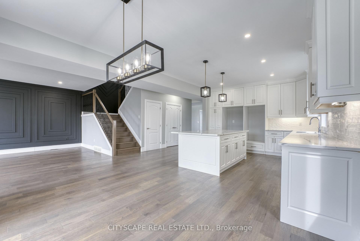
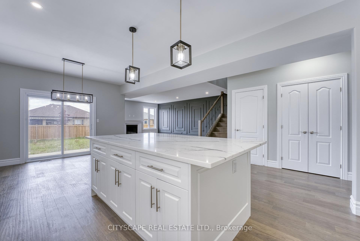
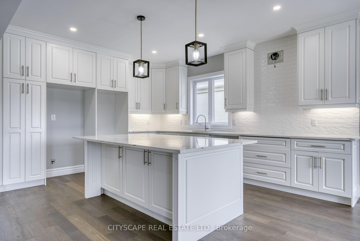
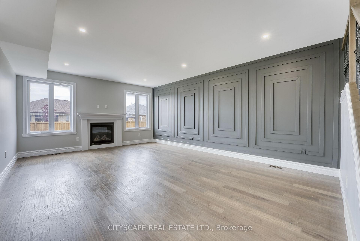
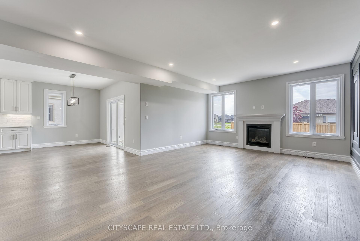
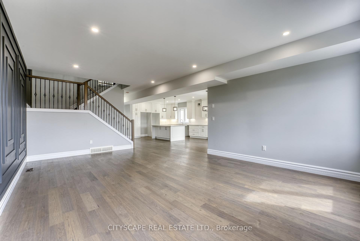
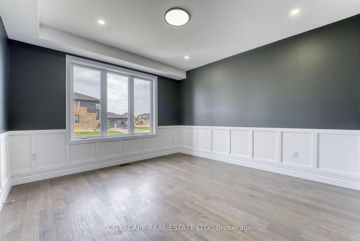
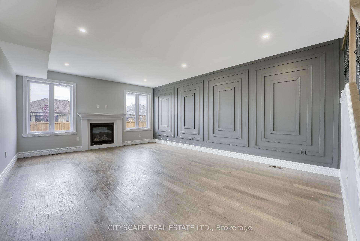
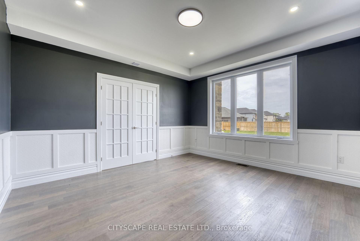
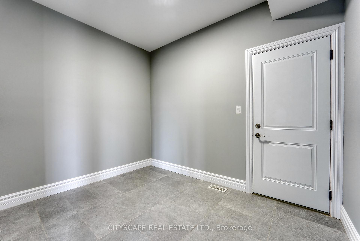
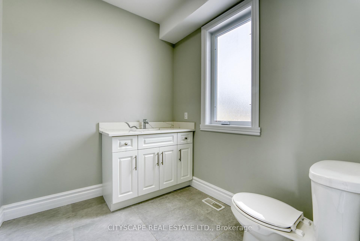
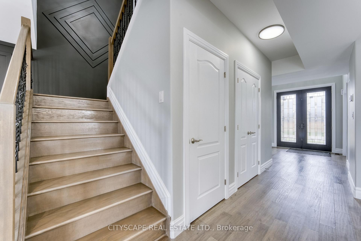
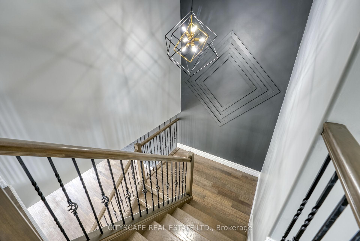
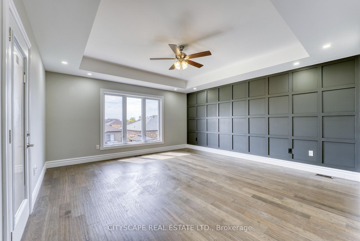
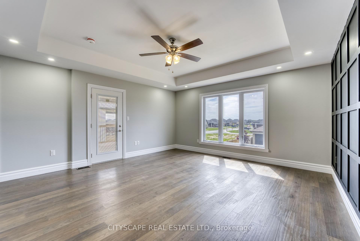
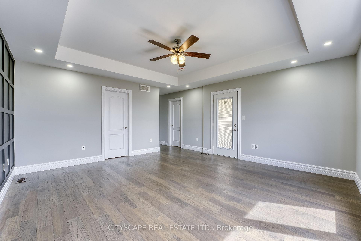
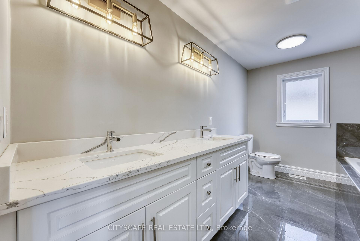
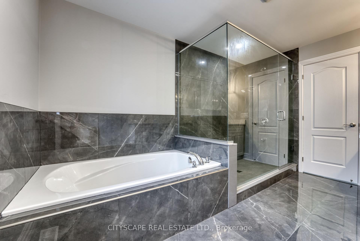
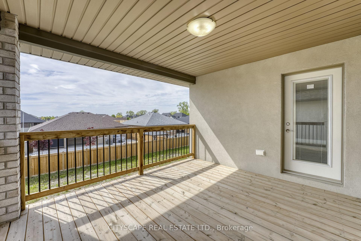

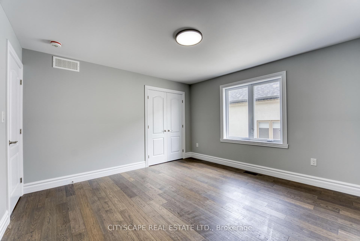
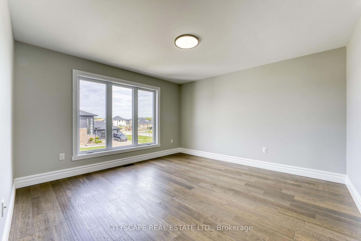
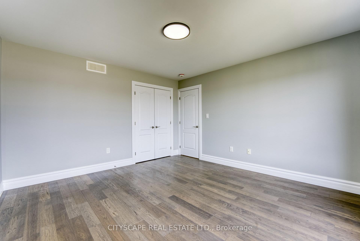
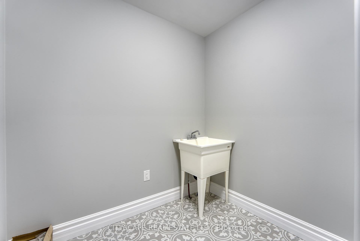
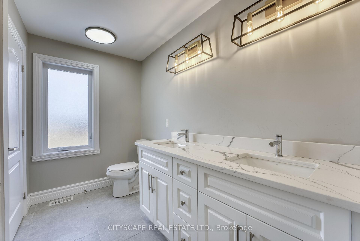
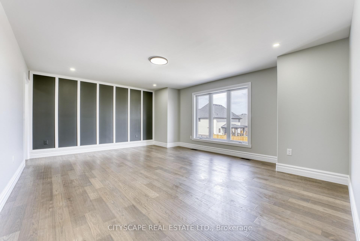

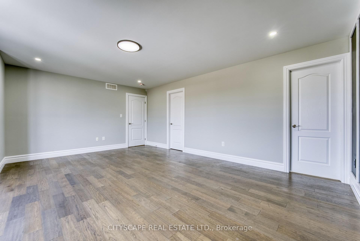
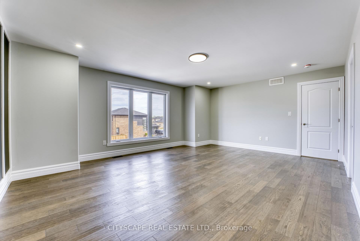
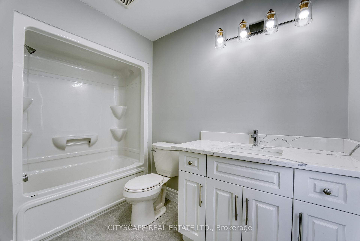
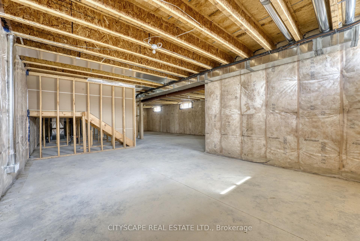

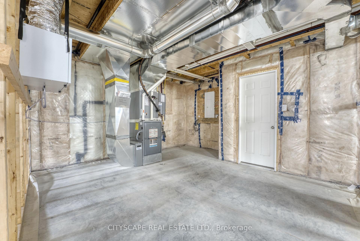
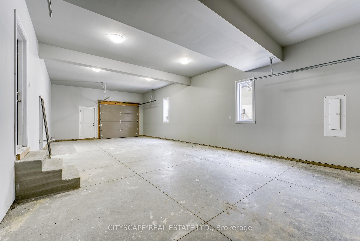
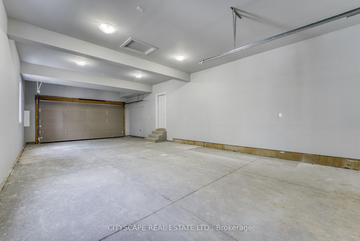
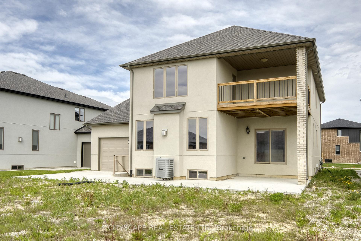
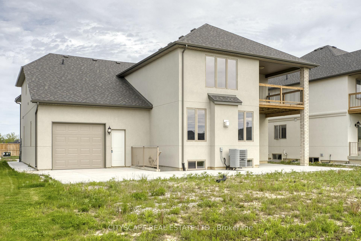












































| **Stylish 4-Bedroom Family Home in Prime Amherstburg Location**Welcome to 351 Benson Crt, a beautifully upgraded 4-bedroom, 4-bathroom detached home in one of Amherstburgs most desirable communities. Featuring a spacious, open-concept layout and premium finishes throughout, this home is perfect for growing families or buyers seeking elegant, functional living.**Thoughtfully Designed Main Floor**The gourmet kitchen is a standout with a centre island, double sink, and open-concept layout. Flow effortlessly into the cozy living room featuring a fireplace and hardwood flooring, and into the elegant dining room with coffered ceilings, large windows, and rich hardwood floors that create a welcoming atmosphere. A convenient 2-piece powder room with tile flooring and a mudroom complete the main level.**Spacious Bedrooms with Elegant Touches**Upstairs, the primary bedroom serves as a private retreat with a walk-in closet, 5-pc ensuite, and coffered ceiling. Each of the additional bedrooms are generously sized, with hardwood flooring and ample closet space. A 3-piece ensuite in one of the bedrooms offers privacy for guests or teens, while a 4-piece main bath serves the rest of the floor. Convenient 2nd-floor laundry with laundry sink makes daily chores easy.**Room to Expand**The unfinished basement offers over 13m in length, providing ample space to create a rec room, home gym, or secondary unit - customize to suit your needs!**Prime Location**Located near schools, parks, shopping, and waterfront trails, this home blends small-town charm with everyday convenience. Ideal for families looking to settle into a peaceful, amenity-rich neighbourhood.Whether you're upsizing, relocating, or investing in your dream home - 351 Benson Crt offers unmatched value and versatility.**Book your private tour today! |
| Price | $1,019,000 |
| Taxes: | $10541.00 |
| Occupancy: | Vacant |
| Address: | 351 BENSON CRT Stre , Amherstburg, N9V 0G7, Essex |
| Directions/Cross Streets: | FRONT RD N & KINGSBRIDGE DR |
| Rooms: | 11 |
| Bedrooms: | 4 |
| Bedrooms +: | 0 |
| Family Room: | F |
| Basement: | Full, Unfinished |
| Level/Floor | Room | Length(ft) | Width(ft) | Descriptions | |
| Room 1 | Ground | Kitchen | 20.99 | 16.99 | Double Sink, Centre Island, Open Concept |
| Room 2 | Ground | Living Ro | 20.5 | 14.6 | Fireplace, Hardwood Floor |
| Room 3 | Ground | Dining Ro | 12.14 | 12.66 | Hardwood Floor, Large Window, Coffered Ceiling(s) |
| Room 4 | Ground | Bathroom | 6.56 | 6.13 | 2 Pc Bath, Tile Floor |
| Room 5 | Ground | Mud Room | 9.41 | 7.22 | |
| Room 6 | Second | Primary B | 15.58 | 14.76 | 5 Pc Ensuite, Walk-In Closet(s), Coffered Ceiling(s) |
| Room 7 | Second | Bedroom 2 | 12 | 11.91 | Hardwood Floor |
| Room 8 | Second | Bedroom 3 | 12 | 12.33 | Hardwood Floor |
| Room 9 | Second | Bathroom | 9.25 | 2.76 | 4 Pc Bath |
| Room 10 | Second | Bedroom 4 | 18.04 | 13.32 | 3 Pc Ensuite, Hardwood Floor |
| Room 11 | Second | Laundry | 6.66 | 6.99 | Laundry Sink |
| Room 12 | Basement | Other | 43.98 |
| Washroom Type | No. of Pieces | Level |
| Washroom Type 1 | 3 | Ground |
| Washroom Type 2 | 5 | Second |
| Washroom Type 3 | 3 | Second |
| Washroom Type 4 | 4 | Second |
| Washroom Type 5 | 0 |
| Total Area: | 0.00 |
| Property Type: | Detached |
| Style: | 2-Storey |
| Exterior: | Stucco (Plaster) |
| Garage Type: | Detached |
| (Parking/)Drive: | Private Do |
| Drive Parking Spaces: | 4 |
| Park #1 | |
| Parking Type: | Private Do |
| Park #2 | |
| Parking Type: | Private Do |
| Pool: | None |
| Approximatly Square Footage: | 3000-3500 |
| CAC Included: | N |
| Water Included: | N |
| Cabel TV Included: | N |
| Common Elements Included: | N |
| Heat Included: | N |
| Parking Included: | N |
| Condo Tax Included: | N |
| Building Insurance Included: | N |
| Fireplace/Stove: | Y |
| Heat Type: | Forced Air |
| Central Air Conditioning: | Central Air |
| Central Vac: | N |
| Laundry Level: | Syste |
| Ensuite Laundry: | F |
| Sewers: | Sewer |
$
%
Years
This calculator is for demonstration purposes only. Always consult a professional
financial advisor before making personal financial decisions.
| Although the information displayed is believed to be accurate, no warranties or representations are made of any kind. |
| CITYSCAPE REAL ESTATE LTD. |
- Listing -1 of 0
|
|

Simon Huang
Broker
Bus:
905-241-2222
Fax:
905-241-3333
| Book Showing | Email a Friend |
Jump To:
At a Glance:
| Type: | Freehold - Detached |
| Area: | Essex |
| Municipality: | Amherstburg |
| Neighbourhood: | Dufferin Grove |
| Style: | 2-Storey |
| Lot Size: | x 127.95(Feet) |
| Approximate Age: | |
| Tax: | $10,541 |
| Maintenance Fee: | $0 |
| Beds: | 4 |
| Baths: | 4 |
| Garage: | 0 |
| Fireplace: | Y |
| Air Conditioning: | |
| Pool: | None |
Locatin Map:
Payment Calculator:

Listing added to your favorite list
Looking for resale homes?

By agreeing to Terms of Use, you will have ability to search up to 311774 listings and access to richer information than found on REALTOR.ca through my website.

