$809,900
Available - For Sale
Listing ID: W12116931
7359 Sigsbee Driv , Mississauga, L4T 3S5, Peel
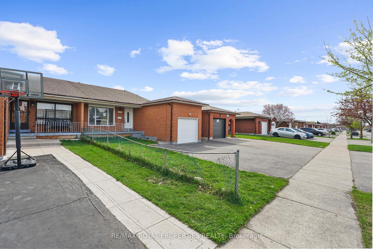
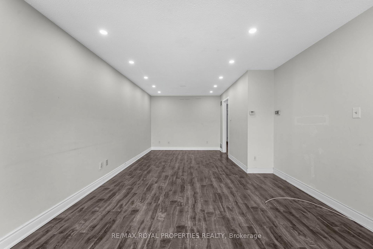
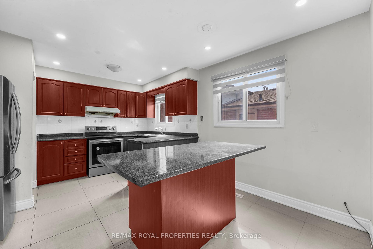
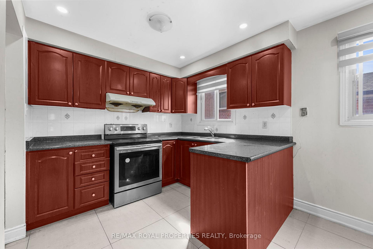

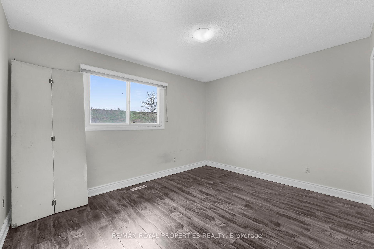
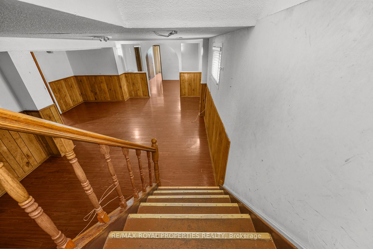
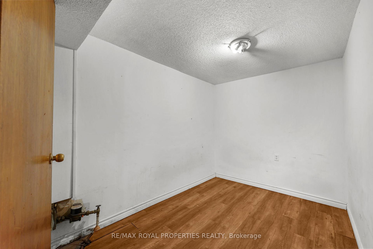
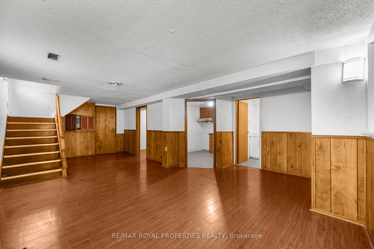
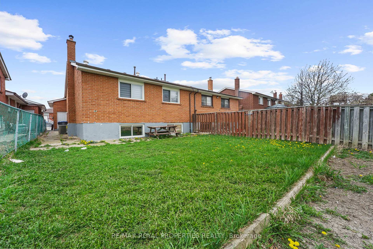
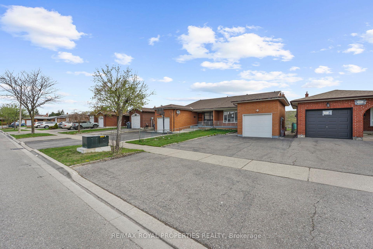
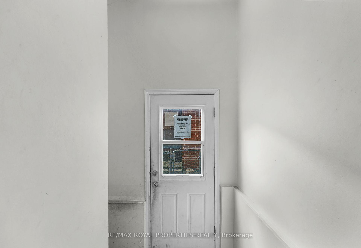
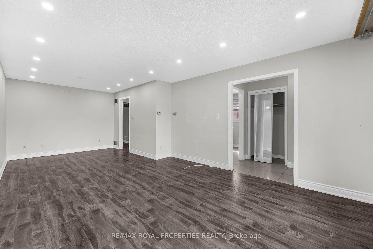
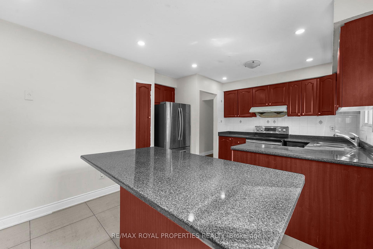
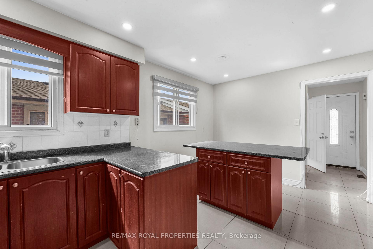
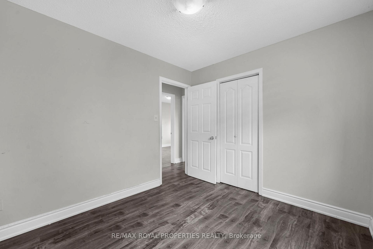
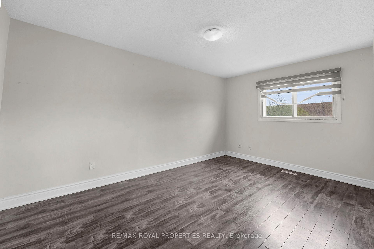
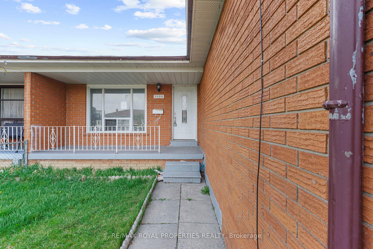
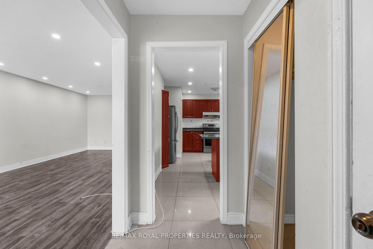
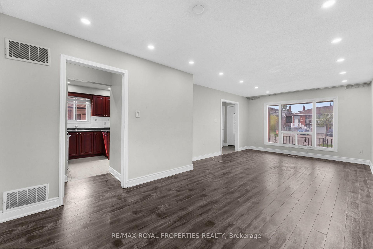
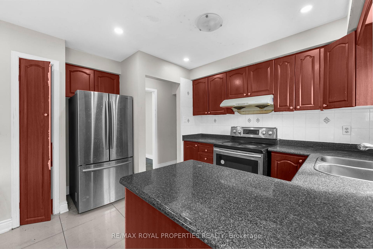
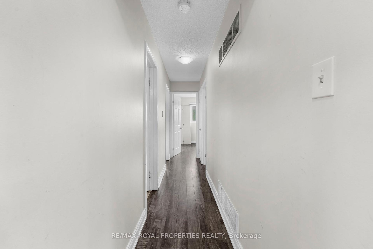
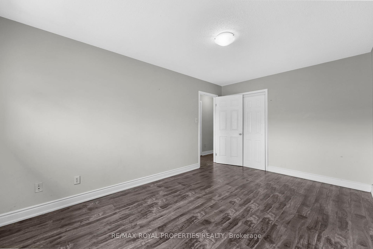

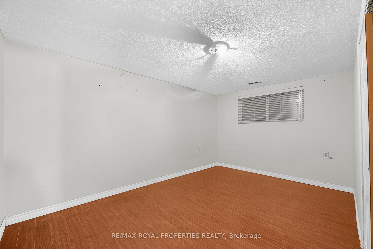
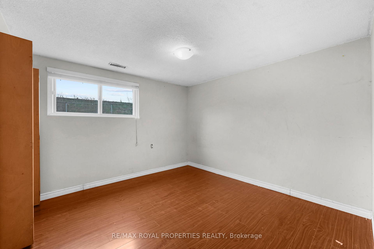
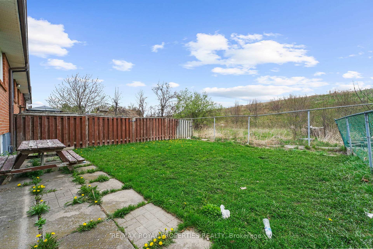
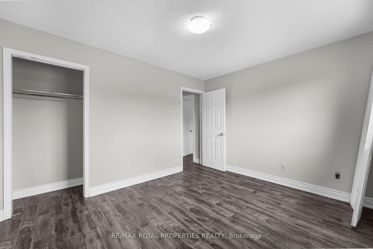
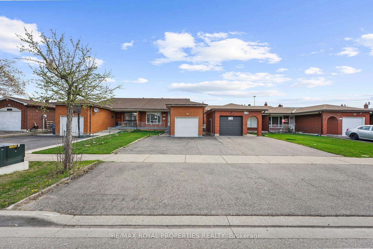
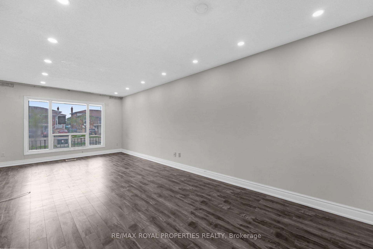
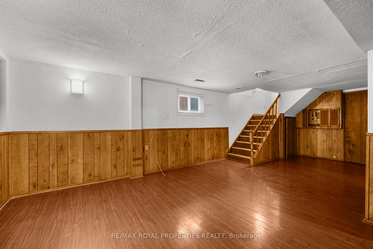
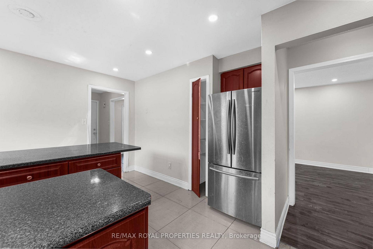
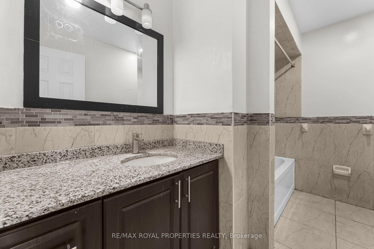
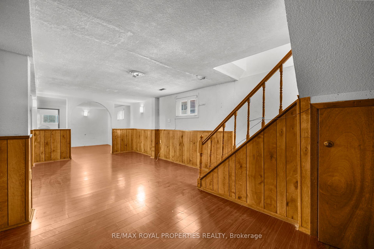
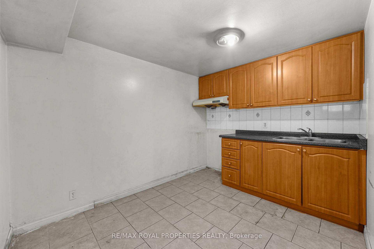

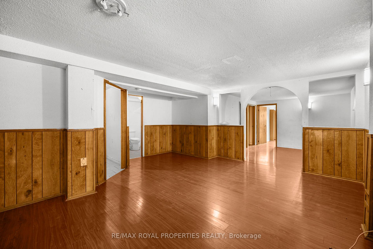
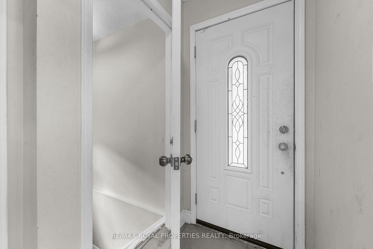
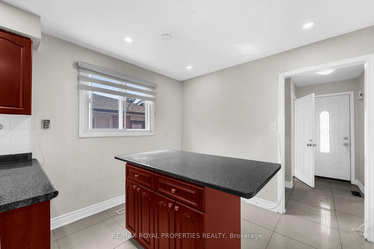
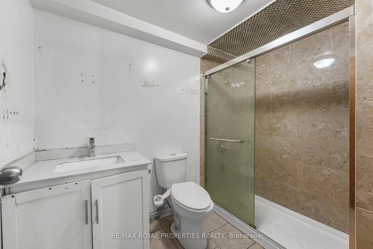








































| Welcome to 7359 Sigsbee Drive - This spacious 3+3 bedroom, 2-bathroom semi-detached home offers incredible potential in a highly sought-after, family-friendly neighbourhood. Featuring a finished basement with a separate entrance, this home is ideal for extended families or investors seeking rental income opportunities. Situated in a prime central location, you're just minutes from schools, shopping malls, plazas, banks, places of worship, the library, and Pearson Airport. Transit is right at your doorstep, and quick access to HWY 407 & 427 makes commuting a breeze. Enjoy added privacy with no homes behind. Add a little personal touch to build equity and make this home yours. |
| Price | $809,900 |
| Taxes: | $4544.00 |
| Assessment Year: | 2024 |
| Occupancy: | Vacant |
| Address: | 7359 Sigsbee Driv , Mississauga, L4T 3S5, Peel |
| Acreage: | < .50 |
| Directions/Cross Streets: | DARCEL AVE & FINCH AVE |
| Rooms: | 6 |
| Rooms +: | 5 |
| Bedrooms: | 3 |
| Bedrooms +: | 3 |
| Family Room: | F |
| Basement: | Separate Ent, Finished |
| Level/Floor | Room | Length(ft) | Width(ft) | Descriptions | |
| Room 1 | Main | Living Ro | 11.55 | 23.81 | |
| Room 2 | Main | Dining Ro | 11.55 | 23.81 | |
| Room 3 | Main | Kitchen | 12.33 | 16.2 | |
| Room 4 | Main | Primary B | 9.74 | 14.96 | |
| Room 5 | Main | Bedroom 2 | 12.33 | 10.33 | |
| Room 6 | Main | Bedroom 3 | 8.86 | 10.4 | |
| Room 7 | Basement | Family Ro | 16.3 | 24.3 | |
| Room 8 | Basement | Kitchen | 10.56 | 8.07 | |
| Room 9 | Basement | Bedroom | 10.89 | 14.1 | |
| Room 10 | Basement | Bedroom 2 | 11.15 | 10.63 | |
| Room 11 | Basement | Den | 10.56 | 6.99 |
| Washroom Type | No. of Pieces | Level |
| Washroom Type 1 | 4 | Main |
| Washroom Type 2 | 4 | Basement |
| Washroom Type 3 | 0 | |
| Washroom Type 4 | 0 | |
| Washroom Type 5 | 0 |
| Total Area: | 0.00 |
| Approximatly Age: | 31-50 |
| Property Type: | Semi-Detached |
| Style: | Bungalow |
| Exterior: | Brick |
| Garage Type: | Attached |
| (Parking/)Drive: | Private |
| Drive Parking Spaces: | 4 |
| Park #1 | |
| Parking Type: | Private |
| Park #2 | |
| Parking Type: | Private |
| Pool: | None |
| Approximatly Age: | 31-50 |
| Approximatly Square Footage: | 1100-1500 |
| Property Features: | Fenced Yard, Other |
| CAC Included: | N |
| Water Included: | N |
| Cabel TV Included: | N |
| Common Elements Included: | N |
| Heat Included: | N |
| Parking Included: | N |
| Condo Tax Included: | N |
| Building Insurance Included: | N |
| Fireplace/Stove: | N |
| Heat Type: | Forced Air |
| Central Air Conditioning: | Central Air |
| Central Vac: | N |
| Laundry Level: | Syste |
| Ensuite Laundry: | F |
| Sewers: | Sewer |
$
%
Years
This calculator is for demonstration purposes only. Always consult a professional
financial advisor before making personal financial decisions.
| Although the information displayed is believed to be accurate, no warranties or representations are made of any kind. |
| RE/MAX ROYAL PROPERTIES REALTY |
- Listing -1 of 0
|
|

Simon Huang
Broker
Bus:
905-241-2222
Fax:
905-241-3333
| Book Showing | Email a Friend |
Jump To:
At a Glance:
| Type: | Freehold - Semi-Detached |
| Area: | Peel |
| Municipality: | Mississauga |
| Neighbourhood: | Malton |
| Style: | Bungalow |
| Lot Size: | x 125.00(Feet) |
| Approximate Age: | 31-50 |
| Tax: | $4,544 |
| Maintenance Fee: | $0 |
| Beds: | 3+3 |
| Baths: | 2 |
| Garage: | 0 |
| Fireplace: | N |
| Air Conditioning: | |
| Pool: | None |
Locatin Map:
Payment Calculator:

Listing added to your favorite list
Looking for resale homes?

By agreeing to Terms of Use, you will have ability to search up to 312107 listings and access to richer information than found on REALTOR.ca through my website.

