$3,428,000
Available - For Sale
Listing ID: N12154541
45 Drynoch Aven , Richmond Hill, L4E 3E7, York
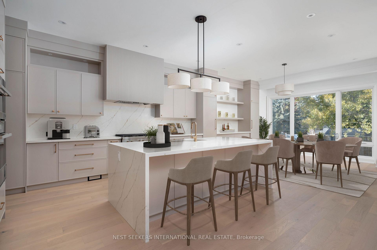
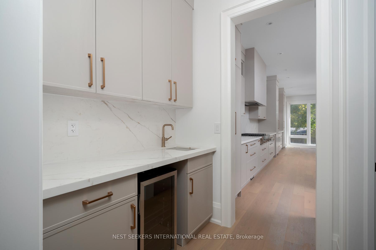
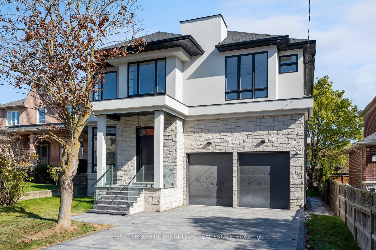
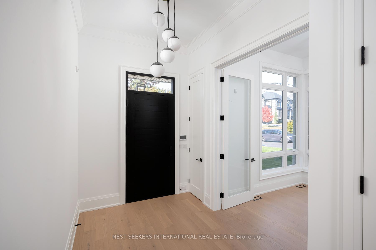
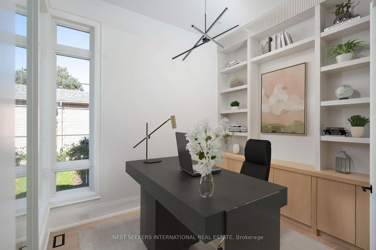
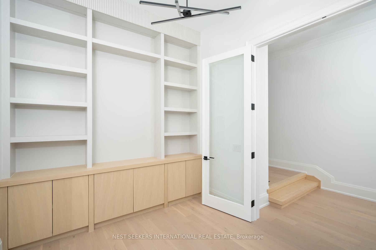
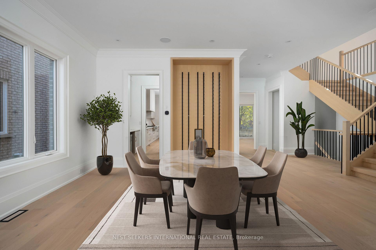
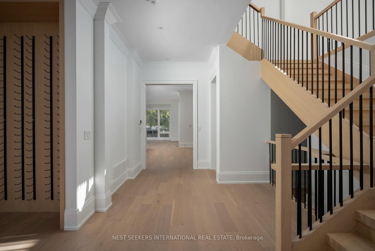
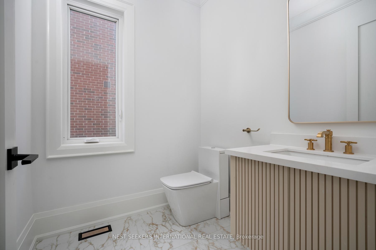
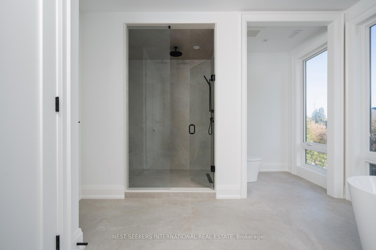
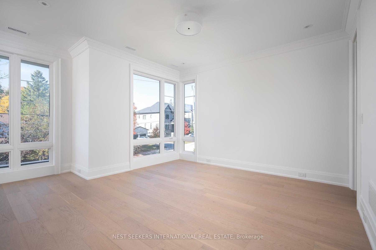
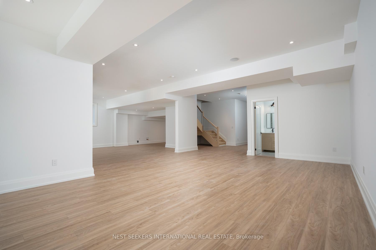
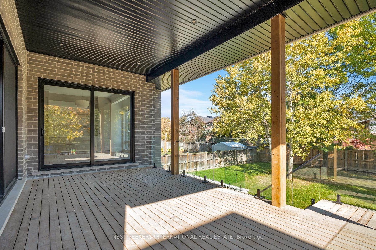
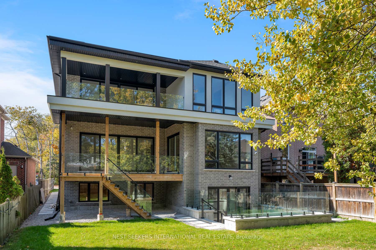
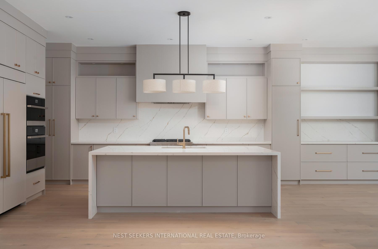
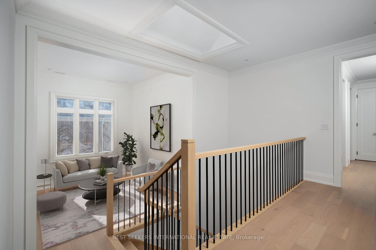
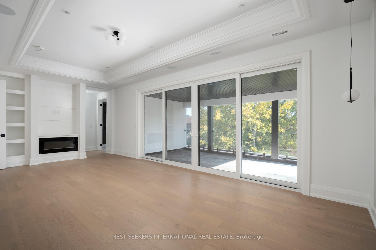
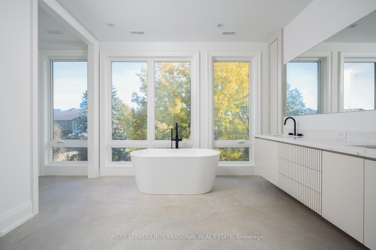
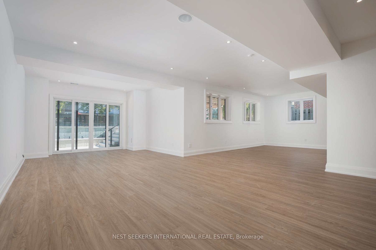
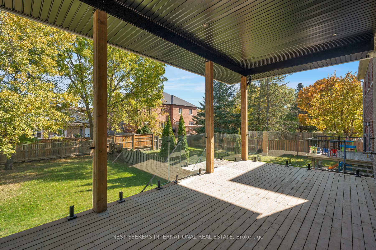
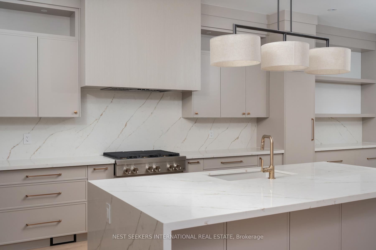
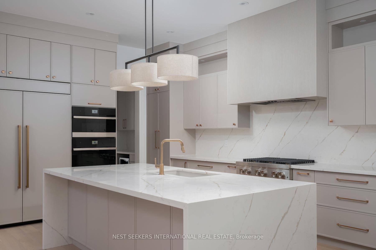
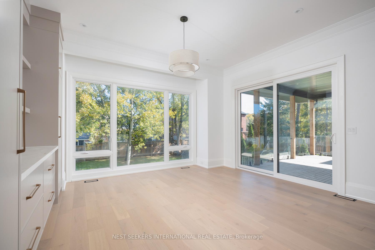
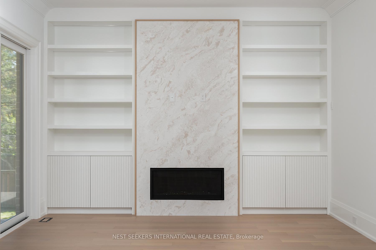
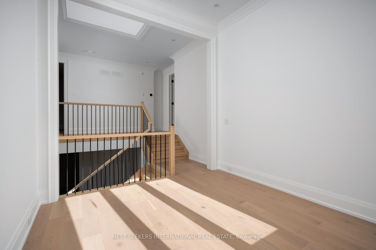
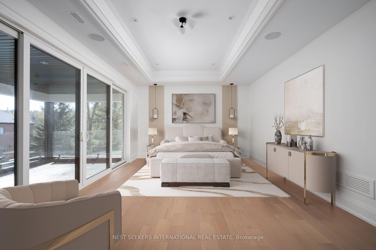

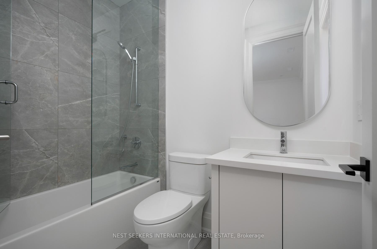
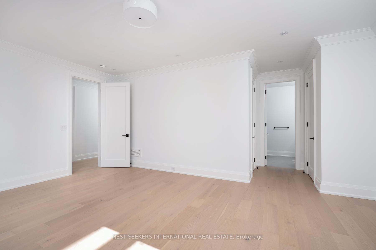
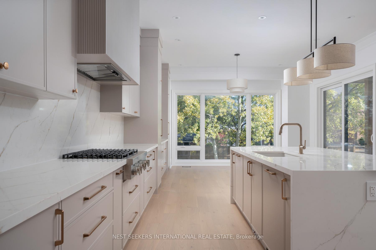
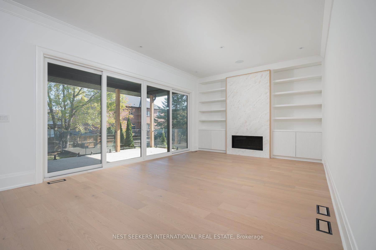
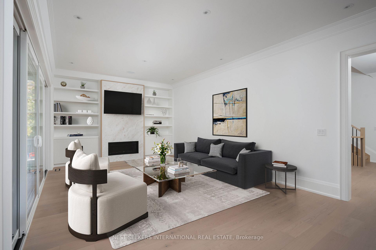
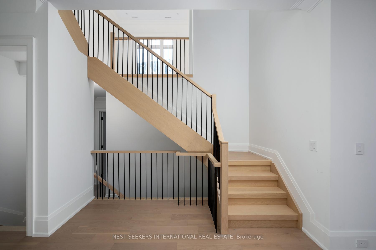
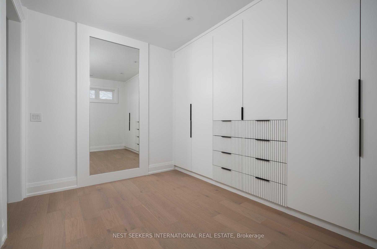
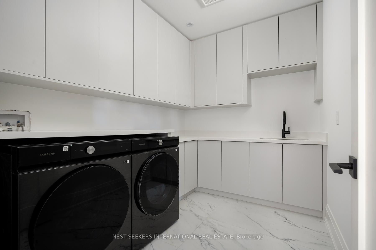
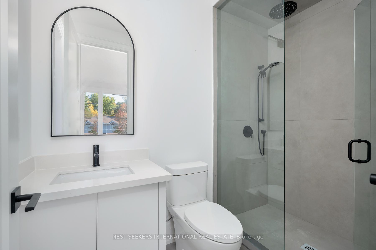






































| Welcome to 45 Drynoch Avenue, a never-lived-in, custom-built luxury residence designed by a renowned architect and tucked away on a quiet court in the prestigious Oak Ridges Lake Wilcox community of Richmond Hill. Offering over 6,000 sq ft of refined living space, this exceptional home blends timeless craftsmanship with architectural sophistication. A sunlit foyer with a stunning skylight sets the tone for the open-concept design, while a gourmet kitchen with high-end appliances, custom cabinetry, and an oversized island anchors the heart of the home. Two private terraces extend the living space outdoors one off the main level by the kitchen, ideal for entertaining, and a second off the primary bedroom for a peaceful retreat. Four spacious bedrooms each feature their own ensuite, providing privacy and comfort for the entire family. The finished basement boasts nearly 10-foot ceilings, a walk-up entrance, and endless potential for a home gym, media room, or in-law suite. Situated on a generous 50 x 150 ft lot with beautifully landscaped grounds, this residence is complete with an attached garage, central air, and premium finishes throughout. Ideally located just minutes to Lake Wilcox, top-rated schools, parks, and major highways this is a rare opportunity to own a truly distinguished home in one of Richmond Hill's most sought-after communities. |
| Price | $3,428,000 |
| Taxes: | $5900.00 |
| Occupancy: | Owner |
| Address: | 45 Drynoch Aven , Richmond Hill, L4E 3E7, York |
| Directions/Cross Streets: | Bayview & Bloomington Road |
| Rooms: | 12 |
| Bedrooms: | 4 |
| Bedrooms +: | 0 |
| Family Room: | T |
| Basement: | Finished |
| Level/Floor | Room | Length(ft) | Width(ft) | Descriptions | |
| Room 1 | Main | Den | 9.97 | 11.97 | |
| Room 2 | Main | Dining Ro | 18.37 | 15.97 | |
| Room 3 | Main | Kitchen | 12.37 | 16.56 | |
| Room 4 | Main | Great Roo | 25.58 | 13.97 | |
| Room 5 | Main | Breakfast | 15.97 | 12.99 | |
| Room 6 | Second | Primary B | 23.98 | 13.97 | |
| Room 7 | Second | Bedroom 2 | 18.99 | 13.97 | |
| Room 8 | Second | Bedroom 3 | 13.58 | 12.99 | |
| Room 9 | Second | Bedroom 4 | 11.15 | 12.99 | |
| Room 10 | In Between | Loft | 10.99 | 10.99 |
| Washroom Type | No. of Pieces | Level |
| Washroom Type 1 | 2 | Flat |
| Washroom Type 2 | 3 | Second |
| Washroom Type 3 | 4 | Second |
| Washroom Type 4 | 3 | Second |
| Washroom Type 5 | 3 | Second |
| Total Area: | 0.00 |
| Approximatly Age: | New |
| Property Type: | Detached |
| Style: | 2-Storey |
| Exterior: | Brick, Stone |
| Garage Type: | Built-In |
| (Parking/)Drive: | Private |
| Drive Parking Spaces: | 4 |
| Park #1 | |
| Parking Type: | Private |
| Park #2 | |
| Parking Type: | Private |
| Pool: | None |
| Approximatly Age: | New |
| Approximatly Square Footage: | 3500-5000 |
| Property Features: | Lake/Pond, Park |
| CAC Included: | N |
| Water Included: | N |
| Cabel TV Included: | N |
| Common Elements Included: | N |
| Heat Included: | N |
| Parking Included: | N |
| Condo Tax Included: | N |
| Building Insurance Included: | N |
| Fireplace/Stove: | Y |
| Heat Type: | Forced Air |
| Central Air Conditioning: | Central Air |
| Central Vac: | N |
| Laundry Level: | Syste |
| Ensuite Laundry: | F |
| Sewers: | Sewer |
$
%
Years
This calculator is for demonstration purposes only. Always consult a professional
financial advisor before making personal financial decisions.
| Although the information displayed is believed to be accurate, no warranties or representations are made of any kind. |
| NEST SEEKERS INTERNATIONAL REAL ESTATE |
- Listing -1 of 0
|
|

Simon Huang
Broker
Bus:
905-241-2222
Fax:
905-241-3333
| Virtual Tour | Book Showing | Email a Friend |
Jump To:
At a Glance:
| Type: | Freehold - Detached |
| Area: | York |
| Municipality: | Richmond Hill |
| Neighbourhood: | Oak Ridges Lake Wilcox |
| Style: | 2-Storey |
| Lot Size: | x 152.00(Feet) |
| Approximate Age: | New |
| Tax: | $5,900 |
| Maintenance Fee: | $0 |
| Beds: | 4 |
| Baths: | 5 |
| Garage: | 0 |
| Fireplace: | Y |
| Air Conditioning: | |
| Pool: | None |
Locatin Map:
Payment Calculator:

Listing added to your favorite list
Looking for resale homes?

By agreeing to Terms of Use, you will have ability to search up to 311774 listings and access to richer information than found on REALTOR.ca through my website.

