$4,500
Available - For Rent
Listing ID: N12155866
422 Lady Nadia Driv , Vaughan, L6A 4E8, York
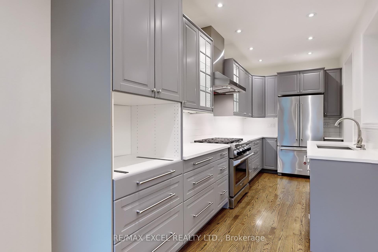
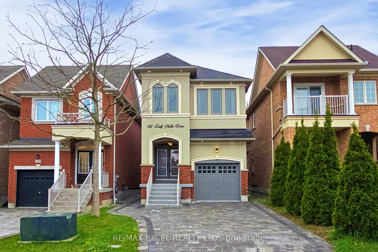
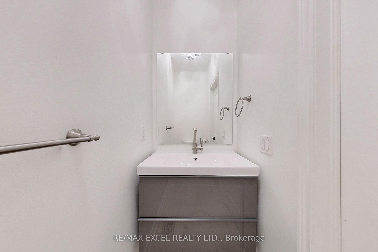
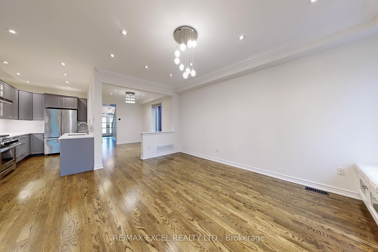
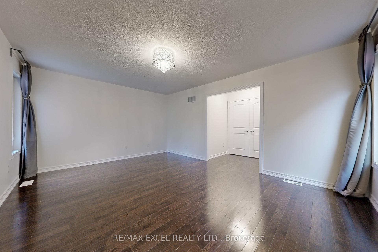
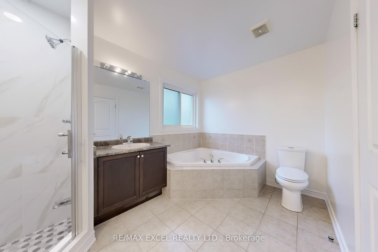
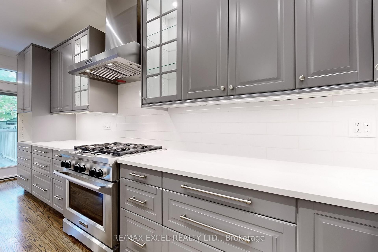
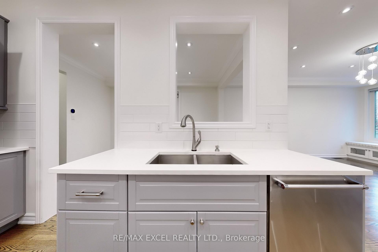

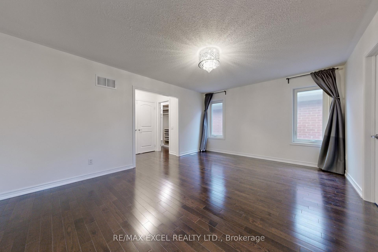
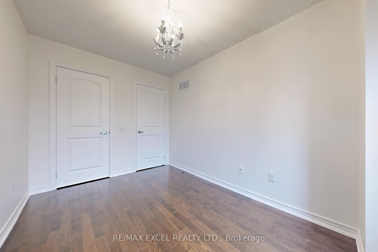
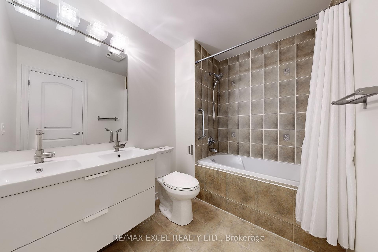
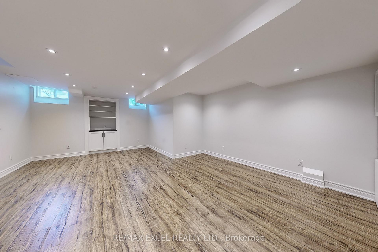

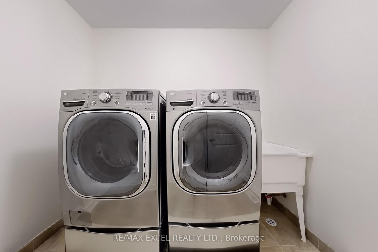
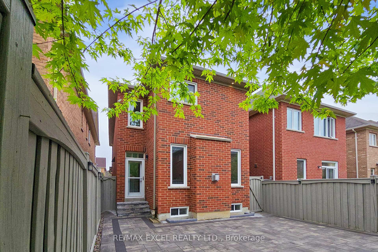
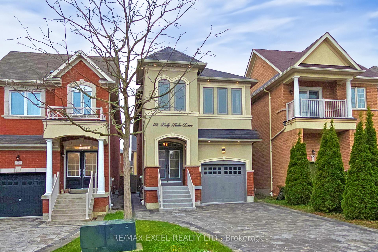
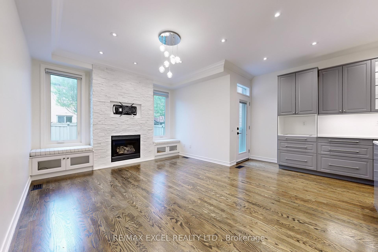
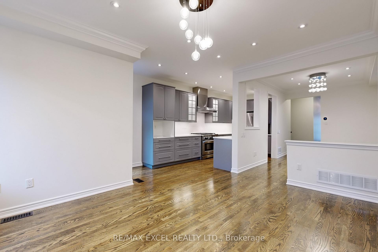

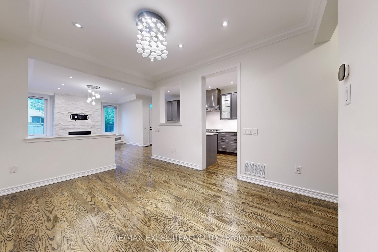
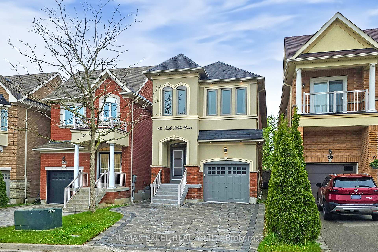
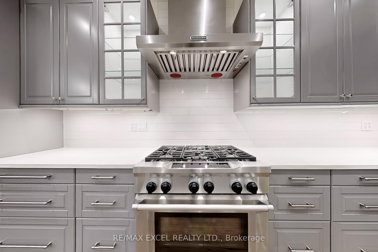
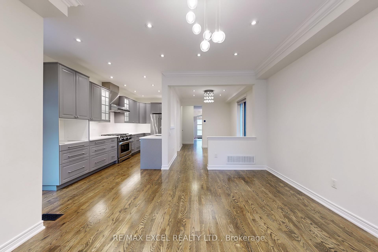

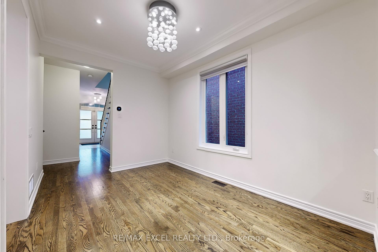
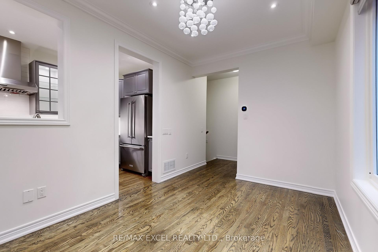
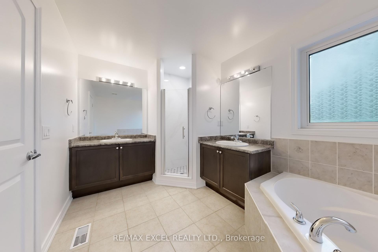
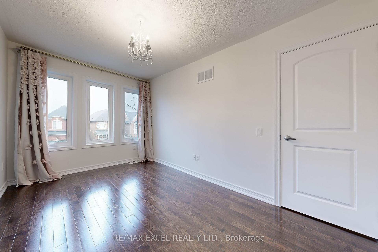
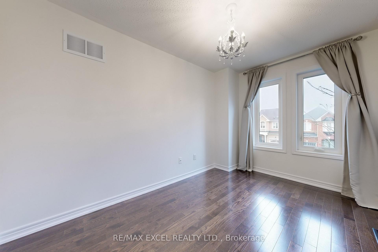
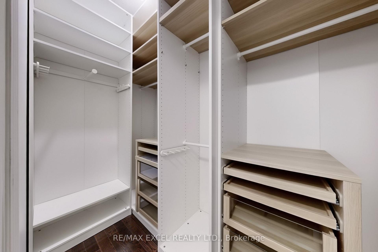
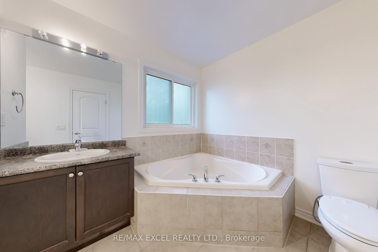
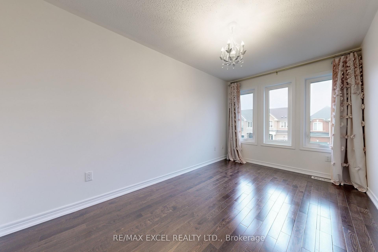
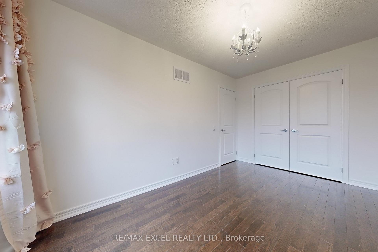
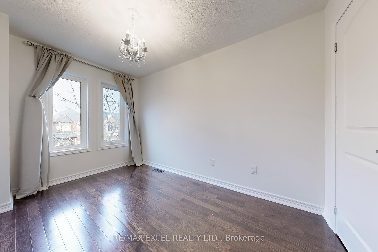
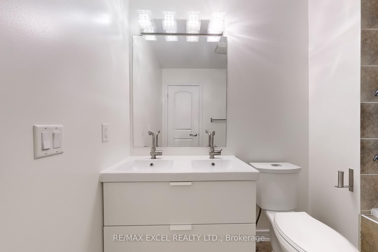
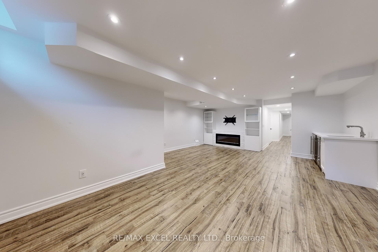
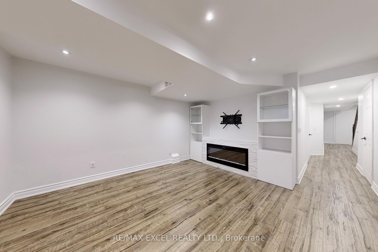
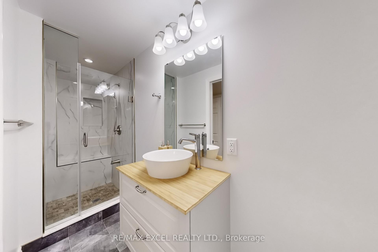
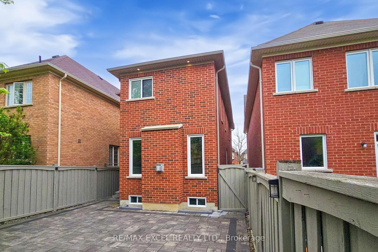








































| Welcome To 422 Lady Nadia Drive, Located In The Highly Desirable Upper Thornhill Estates. A Stunning Home Inside And Out! This Beautifully Upgraded, Open-Concept Residence Offers Desirable Great Sun Exposure And Many Upgrades To The Home. Enjoy Hardwood Flooring Throughout The Main And Upper Levels, Soaring 9 Ceilings, And Stylish Pot Lights On The Main Floor. The Newer Windows Flood The Home With Natural Light, While The Custom Kitchen Complete With Deep Pull-Out Drawers, Kitchenaid Appliances, 6 Burner Gas Stove Is A Chefs Dream. The Spacious Primary Suite Features His And Hers Ensuite Bathrooms.Convenience Abounds With A Second-Floor Laundry Room And A Main Bathroom With Double Sinks. Property Includes A Finished Basement & Direct Access From The Garage And No Sidewalk Provides Added Ease And Privacy. Close To Many Amenities. A Must See! EXTRAS: Existing: Fridge, Stove, Dishwasher, Washer & Dryer, All Elf's, All Window Coverings, Furnace, Cac, Hwt(R) , Gdo + Remote |
| Price | $4,500 |
| Taxes: | $0.00 |
| Occupancy: | Vacant |
| Address: | 422 Lady Nadia Driv , Vaughan, L6A 4E8, York |
| Directions/Cross Streets: | Bathurst St & Teston Rd |
| Rooms: | 8 |
| Bedrooms: | 3 |
| Bedrooms +: | 0 |
| Family Room: | T |
| Basement: | Finished |
| Furnished: | Unfu |
| Level/Floor | Room | Length(ft) | Width(ft) | Descriptions | |
| Room 1 | Ground | Family Ro | 16.33 | 12.5 | Fireplace, Pot Lights, Hardwood Floor |
| Room 2 | Ground | Dining Ro | 12.99 | 8.99 | Pot Lights, Hardwood Floor, Window |
| Room 3 | Ground | Kitchen | 20.01 | 7.31 | Quartz Counter, Pot Lights, Backsplash |
| Room 4 | Second | Primary B | 16.99 | 12.99 | 5 Pc Ensuite, Hardwood Floor, Closet Organizers |
| Room 5 | Second | Bedroom 2 | 13.97 | 8.33 | 4 Pc Bath, Hardwood Floor, Window |
| Room 6 | Second | Bedroom 3 | 11.97 | 8.33 | Hardwood Floor, Closet, Window |
| Room 7 | Basement | Recreatio | 21.98 | 16.47 | 3 Pc Bath, Hardwood Floor, B/I Bar |
| Washroom Type | No. of Pieces | Level |
| Washroom Type 1 | 2 | Ground |
| Washroom Type 2 | 5 | Second |
| Washroom Type 3 | 4 | Second |
| Washroom Type 4 | 3 | Basement |
| Washroom Type 5 | 0 |
| Total Area: | 0.00 |
| Approximatly Age: | 6-15 |
| Property Type: | Detached |
| Style: | 2-Storey |
| Exterior: | Brick, Stucco (Plaster) |
| Garage Type: | Attached |
| (Parking/)Drive: | Private |
| Drive Parking Spaces: | 2 |
| Park #1 | |
| Parking Type: | Private |
| Park #2 | |
| Parking Type: | Private |
| Pool: | None |
| Laundry Access: | Laundry Room |
| Approximatly Age: | 6-15 |
| Approximatly Square Footage: | 1500-2000 |
| Property Features: | Park |
| CAC Included: | N |
| Water Included: | N |
| Cabel TV Included: | N |
| Common Elements Included: | N |
| Heat Included: | N |
| Parking Included: | N |
| Condo Tax Included: | N |
| Building Insurance Included: | N |
| Fireplace/Stove: | Y |
| Heat Type: | Forced Air |
| Central Air Conditioning: | Central Air |
| Central Vac: | N |
| Laundry Level: | Syste |
| Ensuite Laundry: | F |
| Sewers: | Sewer |
| Utilities-Cable: | A |
| Utilities-Hydro: | A |
| Although the information displayed is believed to be accurate, no warranties or representations are made of any kind. |
| RE/MAX EXCEL REALTY LTD. |
- Listing -1 of 0
|
|

Simon Huang
Broker
Bus:
905-241-2222
Fax:
905-241-3333
| Virtual Tour | Book Showing | Email a Friend |
Jump To:
At a Glance:
| Type: | Freehold - Detached |
| Area: | York |
| Municipality: | Vaughan |
| Neighbourhood: | Patterson |
| Style: | 2-Storey |
| Lot Size: | x 105.05(Feet) |
| Approximate Age: | 6-15 |
| Tax: | $0 |
| Maintenance Fee: | $0 |
| Beds: | 3 |
| Baths: | 4 |
| Garage: | 0 |
| Fireplace: | Y |
| Air Conditioning: | |
| Pool: | None |
Locatin Map:

Listing added to your favorite list
Looking for resale homes?

By agreeing to Terms of Use, you will have ability to search up to 311343 listings and access to richer information than found on REALTOR.ca through my website.

