$729,000
Available - For Sale
Listing ID: X12155915
7 Whitehall Lane , Cambridge, N1R 8N3, Waterloo
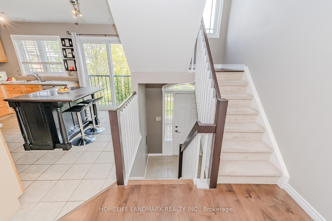
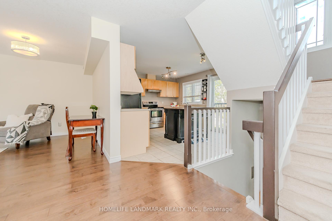
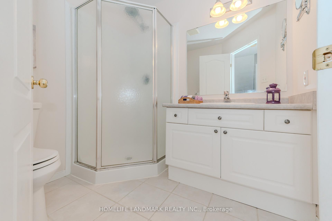
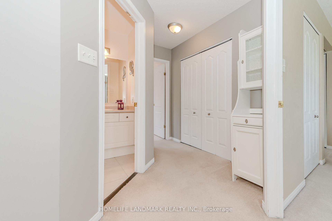
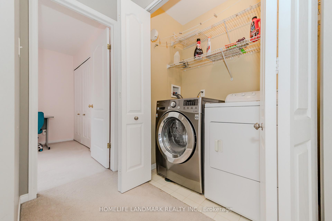
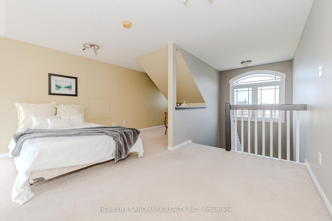
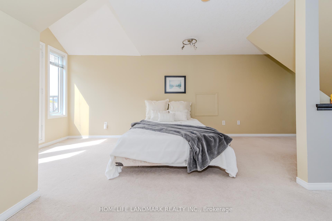
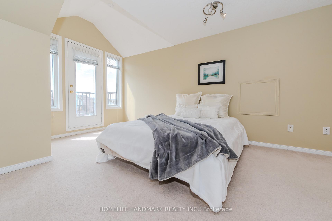
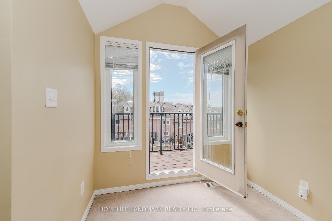
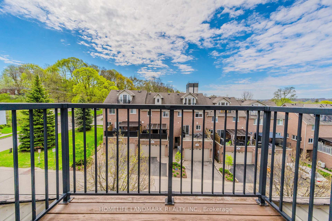
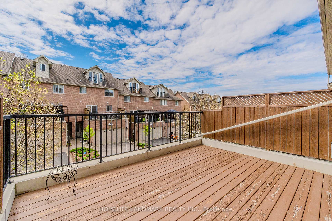
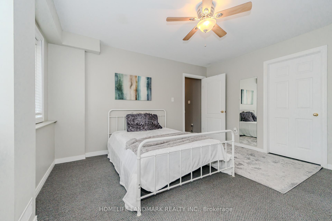
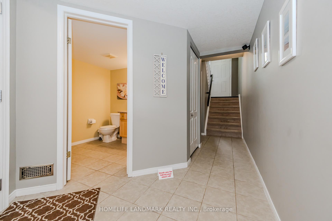
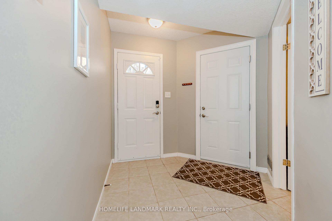
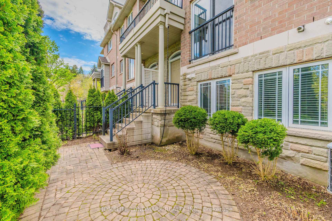
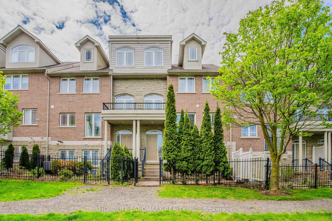
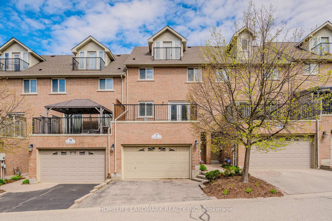
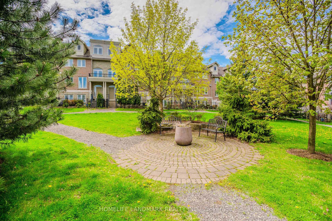
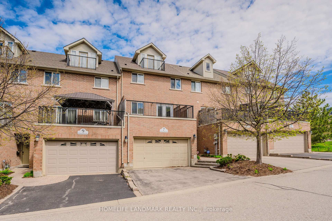
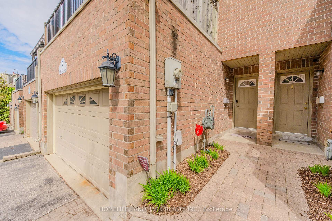
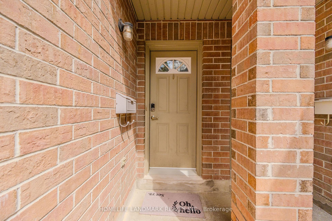

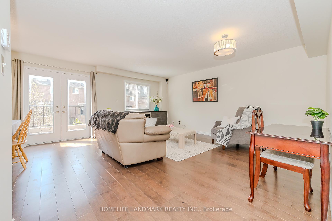
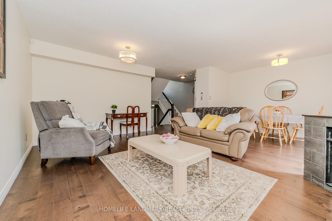
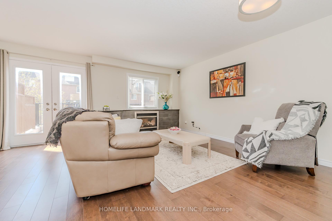
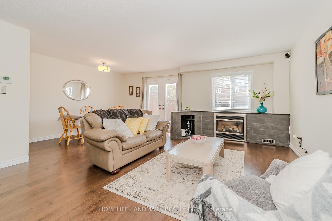
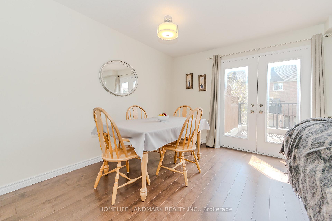
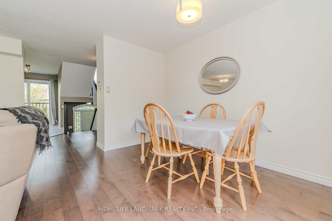

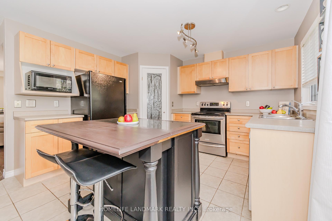
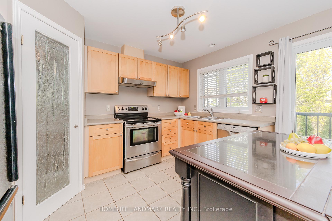
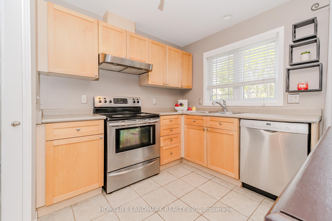
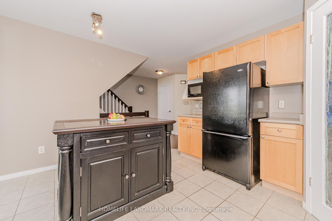
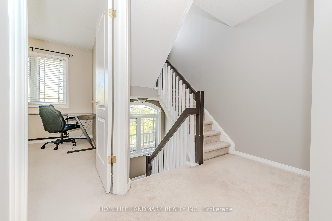
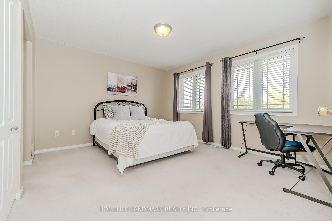
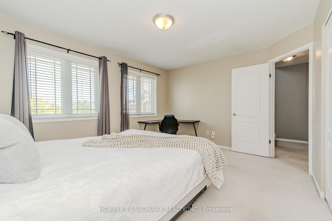
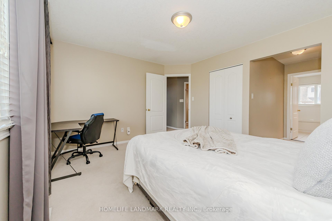
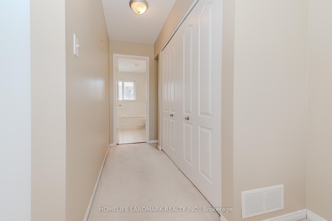

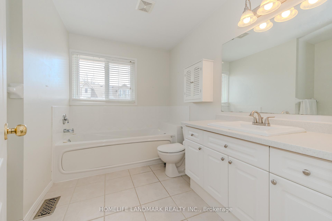
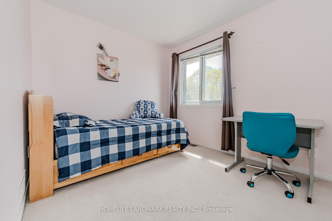
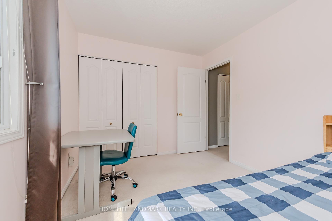
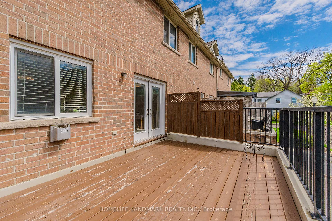
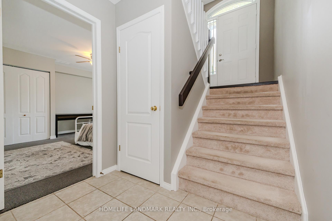
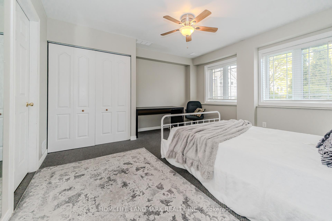
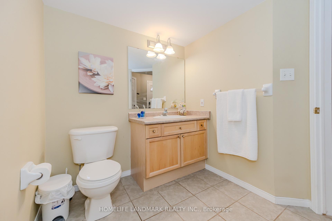

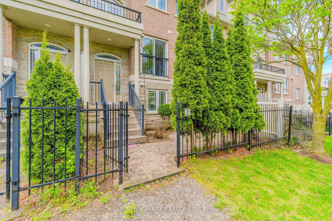
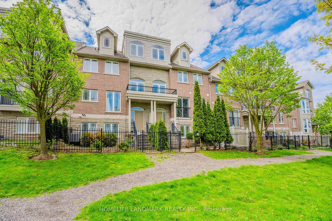

















































| Luxury Townhome.Garage access to Main level floor equipped with a large bedroom(two big above grade windows and closet),Convenient 2Pc Bath.2nd Floor Kitchen has central island, corner pantry, Family room with gas fireplace for family gathering.Dinning combined with Family room.Hardwood flooring.Walk out to deck through French door.3rd floor Grand Sized Master Bedroom -his/her Closets, 4Pc Ensuite,separate shower. Additional Bedroom And 3Pc Bath.Laundry room conviently located on main floor.4th Level Loft Currently Used As Fourth Bedroom- Could Easily Be Used As Rec-Room/ Office.Access To Balcony from loft!. Outdoor Patio Space And A View Of The Beautifully-Maintained Courtyard.Walking Distance to Schools, Architecture of University of Waterloo, Galt Collegiate Institute,Cambridge bus terminal,Historic Cambridge downtown,Unique Shops/Restaurants,Theatre, Farmers Market,Grand River, Parks and Trails.15 mins drive to 401 highway and Conestoga College Kitchener. Brand New Fridge, Brand New Range. |
| Price | $729,000 |
| Taxes: | $4065.00 |
| Assessment Year: | 2024 |
| Occupancy: | Vacant |
| Address: | 7 Whitehall Lane , Cambridge, N1R 8N3, Waterloo |
| Postal Code: | N1R 8N3 |
| Province/State: | Waterloo |
| Directions/Cross Streets: | Wellington S. & Bruce Street |
| Level/Floor | Room | Length(ft) | Width(ft) | Descriptions | |
| Room 1 | Second | Kitchen | 13.71 | 12.2 | Centre Island, Ceramic Floor, Pantry |
| Room 2 | Second | Family Ro | 17.45 | 15.06 | Hardwood Floor, Combined w/Dining, Fireplace |
| Room 3 | Second | Dining Ro | 11.55 | 5.35 | Hardwood Floor, Combined w/Family, W/O To Deck |
| Room 4 | Third | Primary B | 13.38 | 11.64 | Broadloom, His and Hers Closets, 4 Pc Ensuite |
| Room 5 | Third | Bathroom | 9.94 | 9.05 | 4 Pc Ensuite, Ceramic Floor, Separate Shower |
| Room 6 | Third | Bedroom 2 | 10.86 | 8.92 | Broadloom, Closet |
| Room 7 | Third | Bathroom | 7.12 | 6.53 | 3 Pc Bath, Ceramic Floor |
| Room 8 | Third | Laundry | 6.56 | 3.28 | |
| Room 9 | Upper | Bedroom 4 | 24.34 | 14.01 | Broadloom, Balcony, W/O To Balcony |
| Room 10 | Main | Bedroom 3 | 13.55 | 13.25 | Broadloom, Closet |
| Room 11 | Main | Bathroom | 7.87 | 7.05 | 2 Pc Bath |
| Room 12 | Main | Utility R | 8.3 | 7.58 |
| Washroom Type | No. of Pieces | Level |
| Washroom Type 1 | 2 | Main |
| Washroom Type 2 | 4 | Third |
| Washroom Type 3 | 3 | Third |
| Washroom Type 4 | 0 | |
| Washroom Type 5 | 0 |
| Total Area: | 0.00 |
| Approximatly Age: | 16-30 |
| Washrooms: | 3 |
| Heat Type: | Forced Air |
| Central Air Conditioning: | Central Air |
$
%
Years
This calculator is for demonstration purposes only. Always consult a professional
financial advisor before making personal financial decisions.
| Although the information displayed is believed to be accurate, no warranties or representations are made of any kind. |
| HOMELIFE LANDMARK REALTY INC. |
- Listing -1 of 0
|
|

Simon Huang
Broker
Bus:
905-241-2222
Fax:
905-241-3333
| Book Showing | Email a Friend |
Jump To:
At a Glance:
| Type: | Com - Condo Townhouse |
| Area: | Waterloo |
| Municipality: | Cambridge |
| Neighbourhood: | Dufferin Grove |
| Style: | 3-Storey |
| Lot Size: | x 0.00() |
| Approximate Age: | 16-30 |
| Tax: | $4,065 |
| Maintenance Fee: | $236 |
| Beds: | 4 |
| Baths: | 3 |
| Garage: | 0 |
| Fireplace: | Y |
| Air Conditioning: | |
| Pool: |
Locatin Map:
Payment Calculator:

Listing added to your favorite list
Looking for resale homes?

By agreeing to Terms of Use, you will have ability to search up to 311774 listings and access to richer information than found on REALTOR.ca through my website.

