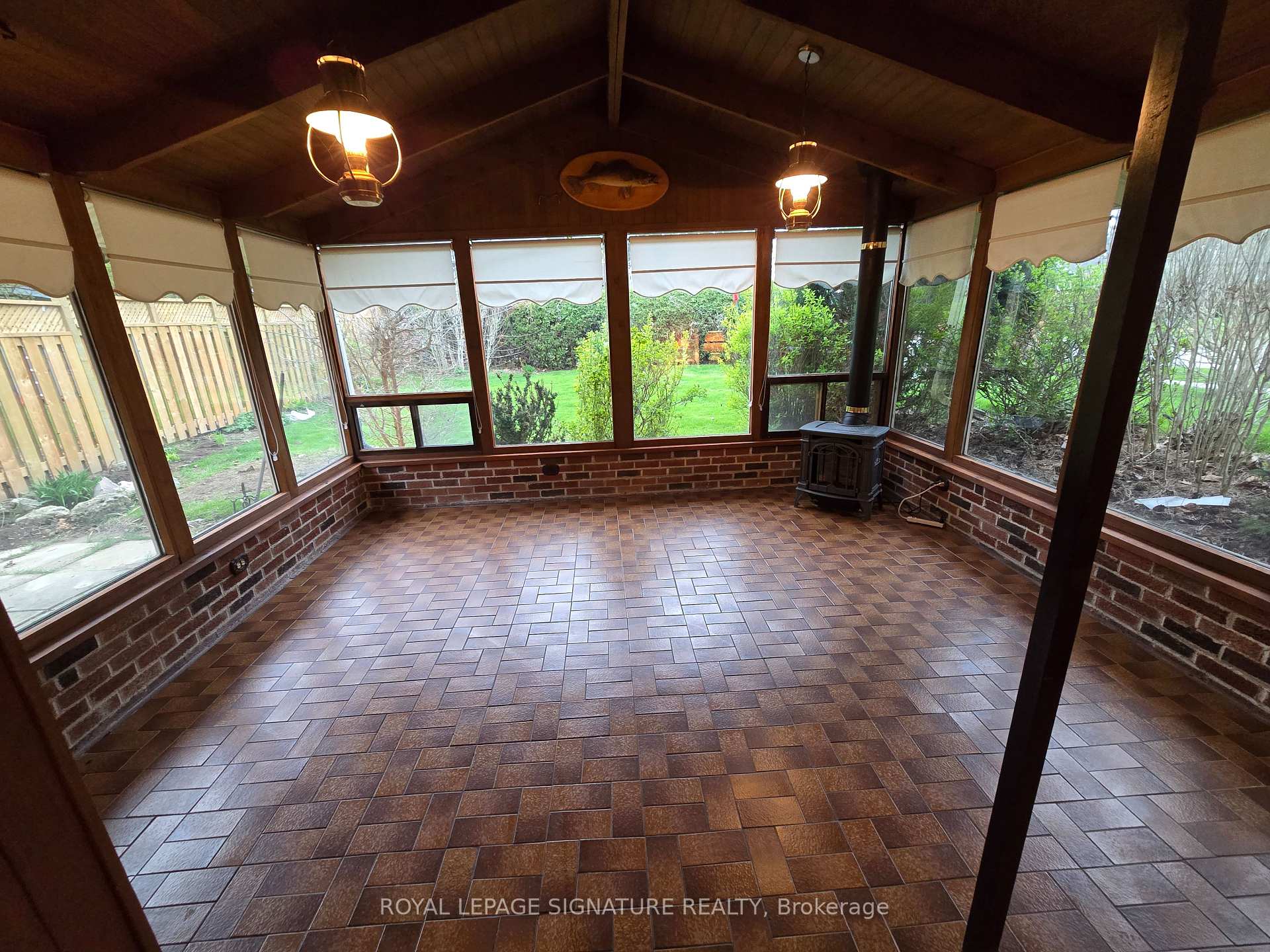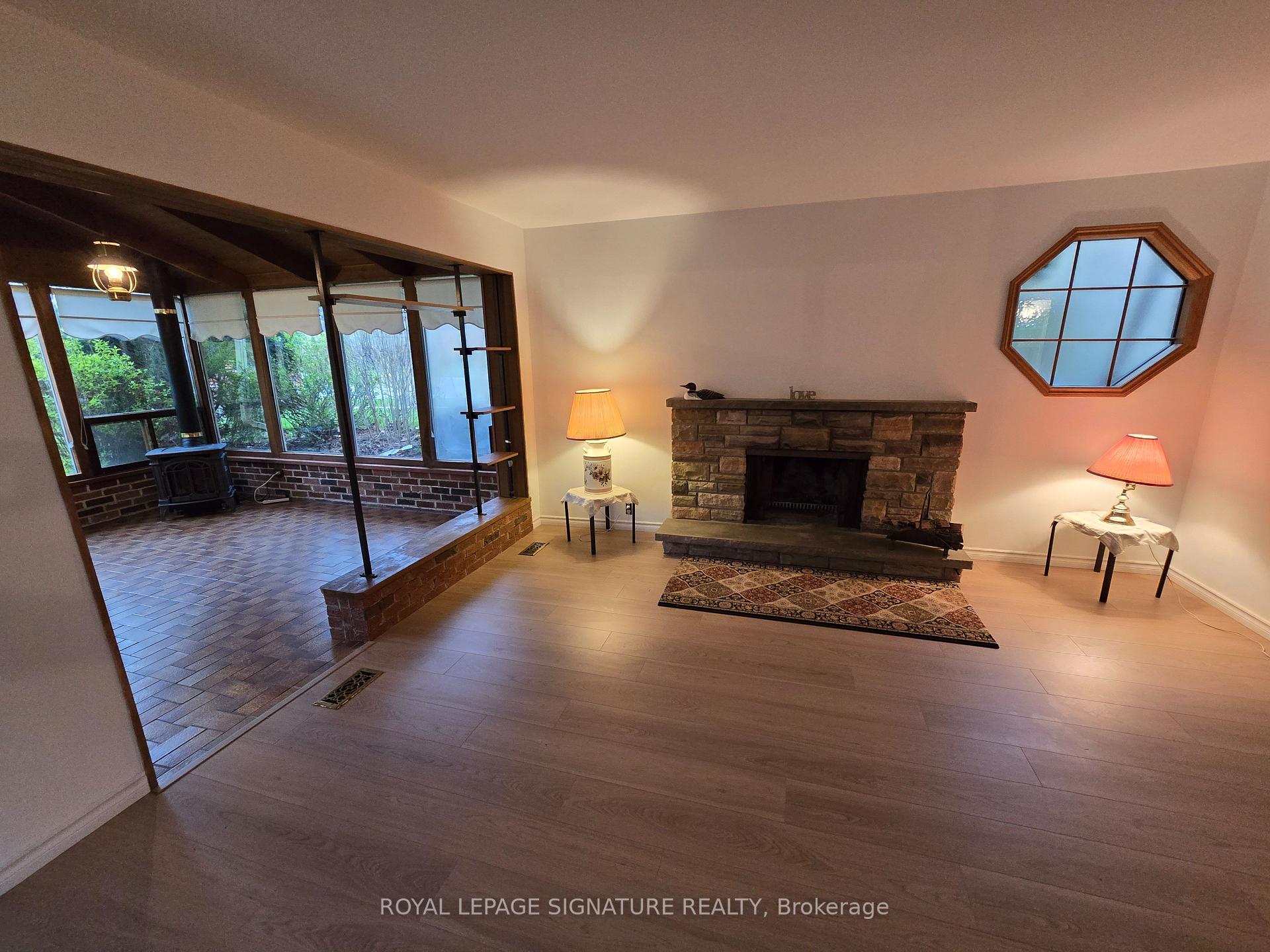$688,888
Available - For Sale
Listing ID: E12156435
77 Botany Hill Road , Toronto, M1G 3K4, Toronto




| Charming Country-Like Bungalow in the Heart of the City Welcome to this rare raised bungalow, lovingly owned for over 55 years and set on a quiet corner lot at Botany Hill & Plover Rd, steps from the Morningside Ravine. This charming 3-bedroom home features original newly refinished hardwood floors, a bright upper-level layout, and a beautifully tiled 4-piece bath. The lower level offers a spacious living room with a solid brick, wood-burning fireplace, new laminate floors, a dining area, and a kitchen that awaits your vision providing a great opportunity for customization. A versatile office space with its own walkout could easily be transformed into a fourth bedroom or in-law suite. The home features three separate entrances, offering excellent layout flexibility. A standout feature is the solarium addition, surrounded by 10-foot windows with a gas-fired electric fireplace. It has a direct walkout to the terraced backyard. Its a year-round retreat for nature lovers, offering views of lovingly maintained gardens, birds, and even the occasional deer. Ideal for first-time buyers or young families, this home offers a rare opportunity to raise children close to nature in a scenic, community-rich environment. The late owner, a passionate gardener, created a peaceful, cottage-like setting right in the city. Both George B. Little Elementary and Henry Henderson High are within walking distance, as is Botany Hill Park, a dog park, children's playground, tennis courts, and the Cullan community centre. This is a true gem where nature, community, and city access all come together. |
| Price | $688,888 |
| Taxes: | $3455.00 |
| Occupancy: | Vacant |
| Address: | 77 Botany Hill Road , Toronto, M1G 3K4, Toronto |
| Directions/Cross Streets: | Botany Hill Rd/Plover Rd |
| Rooms: | 7 |
| Bedrooms: | 3 |
| Bedrooms +: | 0 |
| Family Room: | T |
| Basement: | None |
| Level/Floor | Room | Length(ft) | Width(ft) | Descriptions | |
| Room 1 | Lower | Kitchen | Laminate | ||
| Room 2 | Lower | Living Ro | Laminate | ||
| Room 3 | Lower | Dining Ro | Laminate | ||
| Room 4 | Ground | Office | 11.68 | 8.92 | Laminate, W/O To Terrace |
| Room 5 | Ground | Sunroom | 12.5 | 16.27 | Gas Fireplace, W/O To Terrace |
| Room 6 | Upper | Primary B | 19.25 | 10.76 | Hardwood Floor |
| Room 7 | Upper | Bedroom 2 | 9.91 | 19.16 | Hardwood Floor |
| Room 8 | Upper | Bedroom 3 | 11.68 | 8.92 | Hardwood Floor |
| Washroom Type | No. of Pieces | Level |
| Washroom Type 1 | 2 | Ground |
| Washroom Type 2 | 4 | Upper |
| Washroom Type 3 | 0 | |
| Washroom Type 4 | 0 | |
| Washroom Type 5 | 0 |
| Total Area: | 0.00 |
| Property Type: | Detached |
| Style: | Bungalow-Raised |
| Exterior: | Brick |
| Garage Type: | Carport |
| Drive Parking Spaces: | 3 |
| Pool: | None |
| Approximatly Square Footage: | 1100-1500 |
| CAC Included: | N |
| Water Included: | N |
| Cabel TV Included: | N |
| Common Elements Included: | N |
| Heat Included: | N |
| Parking Included: | N |
| Condo Tax Included: | N |
| Building Insurance Included: | N |
| Fireplace/Stove: | Y |
| Heat Type: | Forced Air |
| Central Air Conditioning: | Central Air |
| Central Vac: | N |
| Laundry Level: | Syste |
| Ensuite Laundry: | F |
| Elevator Lift: | False |
| Sewers: | Sewer |
$
%
Years
This calculator is for demonstration purposes only. Always consult a professional
financial advisor before making personal financial decisions.
| Although the information displayed is believed to be accurate, no warranties or representations are made of any kind. |
| ROYAL LEPAGE SIGNATURE REALTY |
- Listing -1 of 0
|
|

Simon Huang
Broker
Bus:
905-241-2222
Fax:
905-241-3333
| Book Showing | Email a Friend |
Jump To:
At a Glance:
| Type: | Freehold - Detached |
| Area: | Toronto |
| Municipality: | Toronto E09 |
| Neighbourhood: | Morningside |
| Style: | Bungalow-Raised |
| Lot Size: | x 112.00(Feet) |
| Approximate Age: | |
| Tax: | $3,455 |
| Maintenance Fee: | $0 |
| Beds: | 3 |
| Baths: | 2 |
| Garage: | 0 |
| Fireplace: | Y |
| Air Conditioning: | |
| Pool: | None |
Locatin Map:
Payment Calculator:

Listing added to your favorite list
Looking for resale homes?

By agreeing to Terms of Use, you will have ability to search up to 312107 listings and access to richer information than found on REALTOR.ca through my website.

