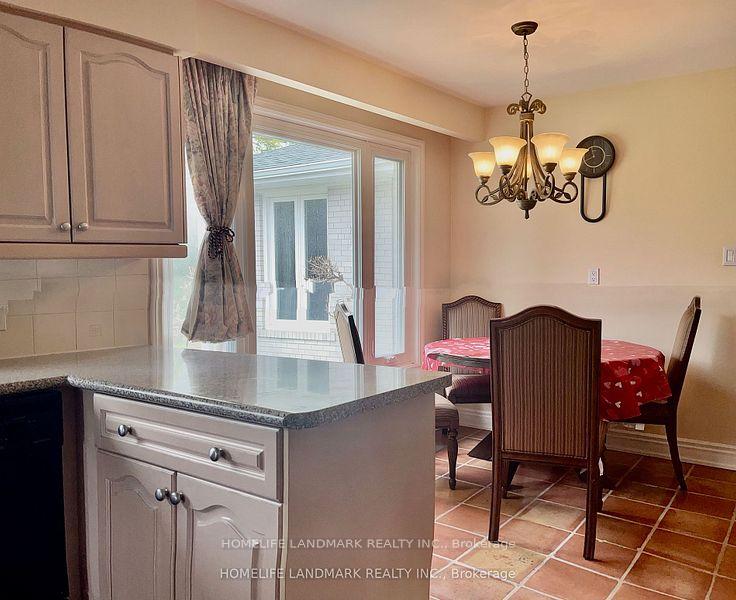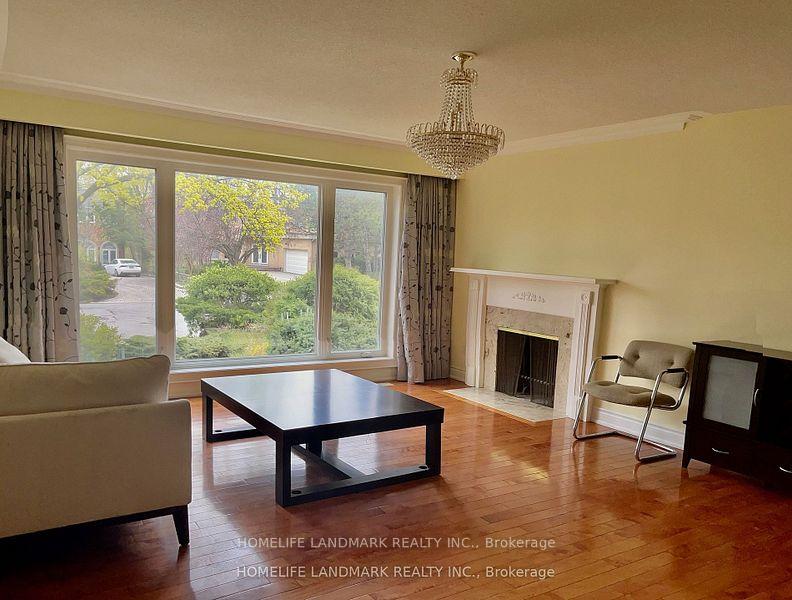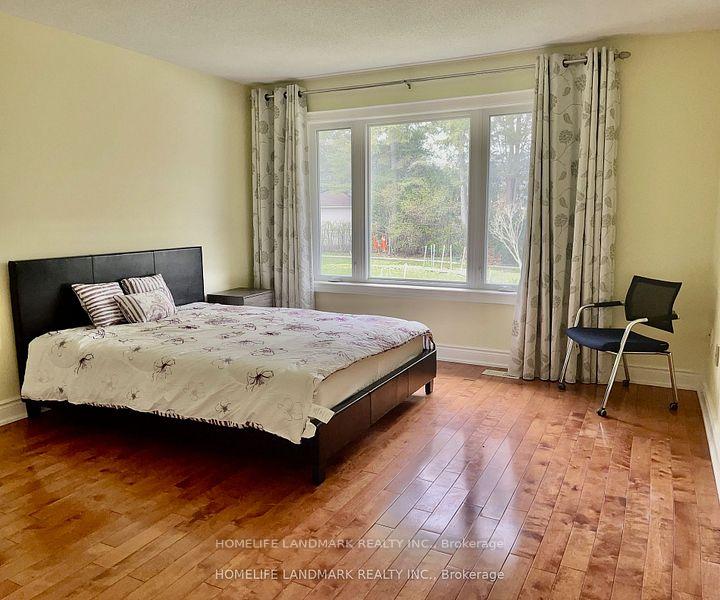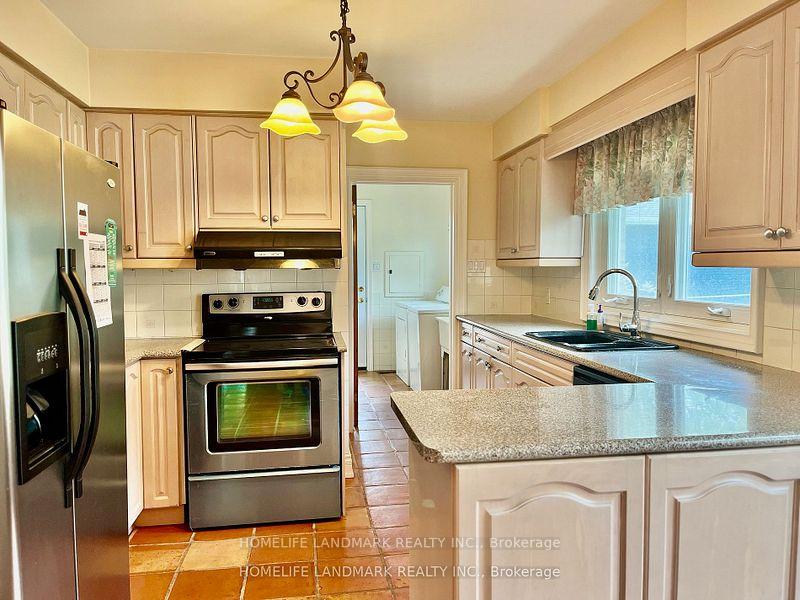$1,690
Available - For Rent
Listing ID: C12157235
26 Manorcrest Driv West , Toronto, M2N 5K1, Toronto










| The Suite On The Main Floor With Parking Spot For Lease. It Would Be Available On July 1st,2025. The Suite Can Be Served for Both A Single Person & A couple And To Be Shared Kitchen/Laundry With Landlord. The House Locates In A Quiet And Peaceful Neighborhood, Ttc Bus Stop Less Than A 2 Mins Walk Away, 6 Mins Bus Ride To Subway Finch Station, 15 Mins Bus Ride To Seneca College. Old Cummer Go Station Less Than 2 Km Away. |
| Price | $1,690 |
| Taxes: | $0.00 |
| Occupancy: | Owner+T |
| Address: | 26 Manorcrest Driv West , Toronto, M2N 5K1, Toronto |
| Directions/Cross Streets: | Bayview / Finch |
| Rooms: | 5 |
| Bedrooms: | 5 |
| Bedrooms +: | 0 |
| Family Room: | T |
| Basement: | Walk-Out |
| Furnished: | Unfu |
| Level/Floor | Room | Length(ft) | Width(ft) | Descriptions | |
| Room 1 | Main | Primary B | 44.67 | 40.48 | 4 Pc Bath, Above Grade Window, B/I Closet |
| Room 2 | Main | Family Ro | 62.42 | 48.41 | Brick Fireplace, Above Grade Window, Bay Window |
| Room 3 | Main | Breakfast | 35.52 | 30.14 | Above Grade Window |
| Washroom Type | No. of Pieces | Level |
| Washroom Type 1 | 4 | Main |
| Washroom Type 2 | 4 | Main |
| Washroom Type 3 | 0 | |
| Washroom Type 4 | 0 | |
| Washroom Type 5 | 0 |
| Total Area: | 0.00 |
| Property Type: | Detached |
| Style: | Bungalow-Raised |
| Exterior: | Brick, Wood |
| Garage Type: | Attached |
| (Parking/)Drive: | Private Do |
| Drive Parking Spaces: | 6 |
| Park #1 | |
| Parking Type: | Private Do |
| Park #2 | |
| Parking Type: | Private Do |
| Park #3 | |
| Parking Type: | Lane |
| Pool: | None |
| Laundry Access: | In Area, Comm |
| Approximatly Square Footage: | 1500-2000 |
| CAC Included: | Y |
| Water Included: | Y |
| Cabel TV Included: | N |
| Common Elements Included: | N |
| Heat Included: | Y |
| Parking Included: | Y |
| Condo Tax Included: | N |
| Building Insurance Included: | N |
| Fireplace/Stove: | Y |
| Heat Type: | Forced Air |
| Central Air Conditioning: | Central Air |
| Central Vac: | N |
| Laundry Level: | Syste |
| Ensuite Laundry: | F |
| Elevator Lift: | False |
| Sewers: | Sewer |
| Utilities-Cable: | A |
| Utilities-Hydro: | Y |
| Although the information displayed is believed to be accurate, no warranties or representations are made of any kind. |
| HOMELIFE LANDMARK REALTY INC. |
- Listing -1 of 0
|
|

Simon Huang
Broker
Bus:
905-241-2222
Fax:
905-241-3333
| Book Showing | Email a Friend |
Jump To:
At a Glance:
| Type: | Freehold - Detached |
| Area: | Toronto |
| Municipality: | Toronto C14 |
| Neighbourhood: | Newtonbrook East |
| Style: | Bungalow-Raised |
| Lot Size: | x 155.00(Feet) |
| Approximate Age: | |
| Tax: | $0 |
| Maintenance Fee: | $0 |
| Beds: | 5 |
| Baths: | 2 |
| Garage: | 0 |
| Fireplace: | Y |
| Air Conditioning: | |
| Pool: | None |
Locatin Map:

Listing added to your favorite list
Looking for resale homes?

By agreeing to Terms of Use, you will have ability to search up to 312107 listings and access to richer information than found on REALTOR.ca through my website.

