$3,498,000
Available - For Sale
Listing ID: W12168591
130 Blyth Cres , Oakville, L6J 5H6, Halton
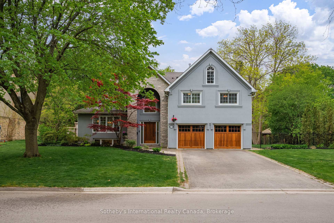

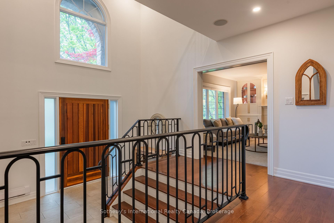
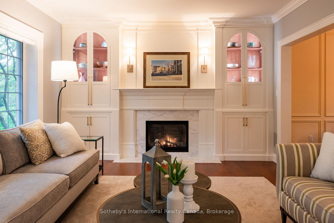
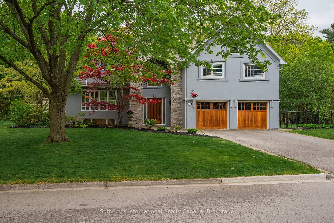
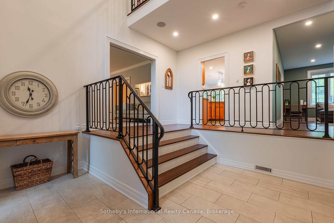
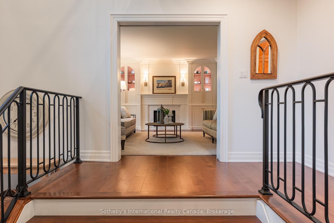
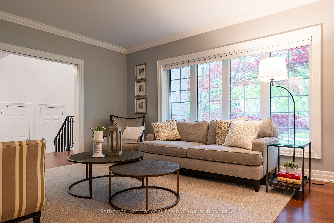
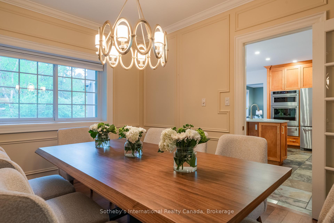
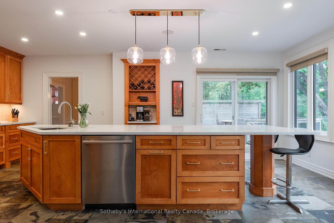
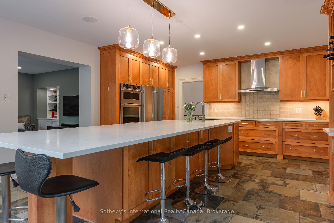
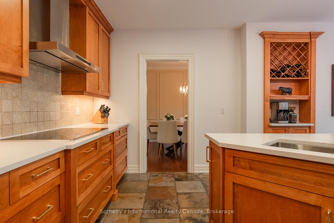
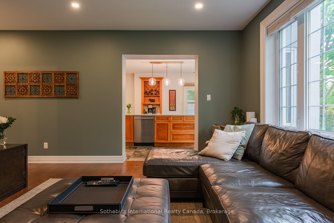
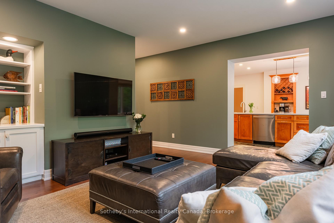
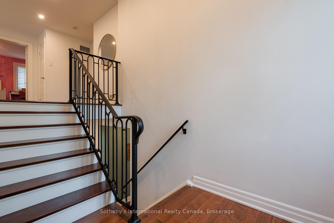
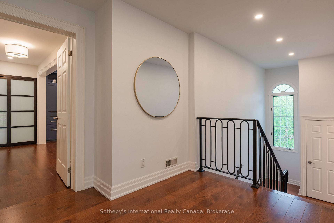
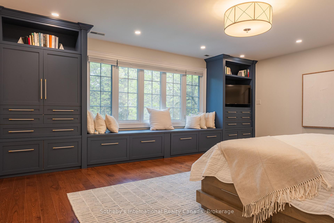
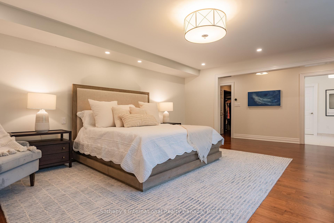
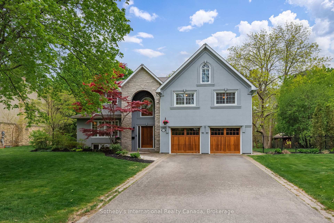
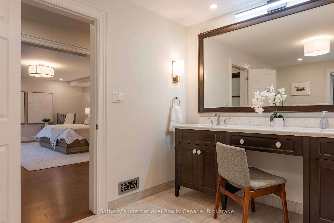
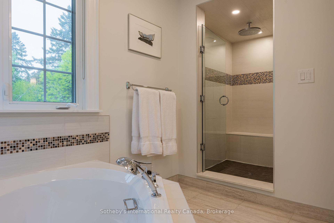
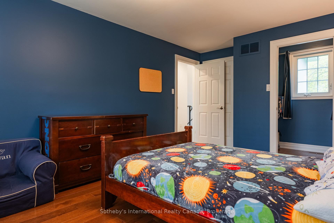
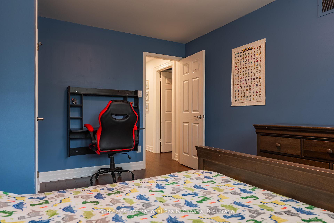
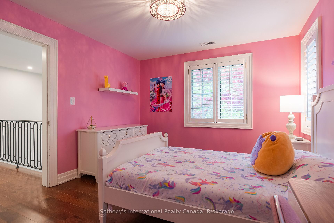
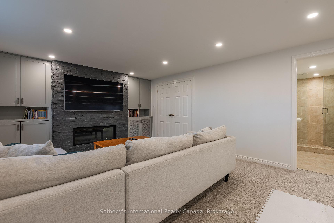
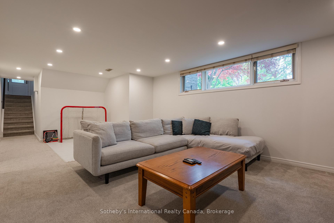
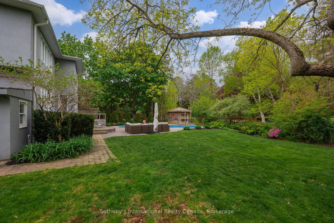
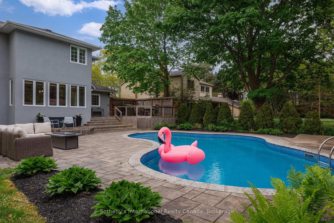
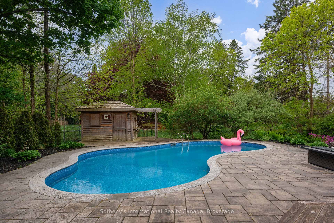
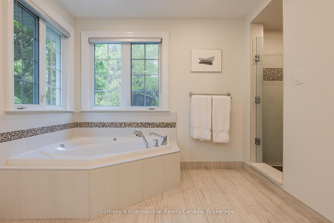
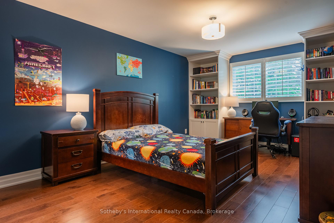
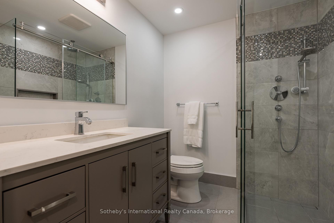
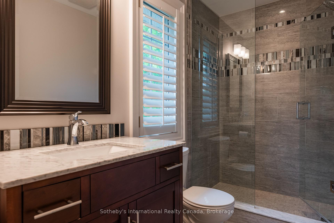
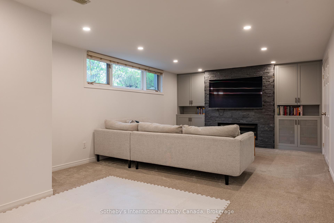
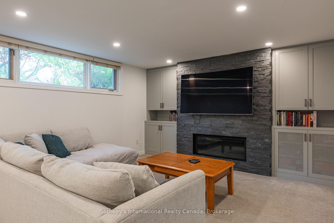
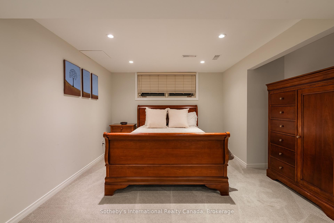
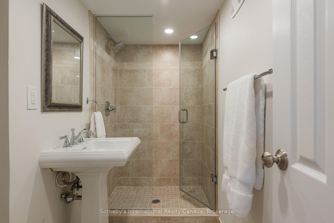
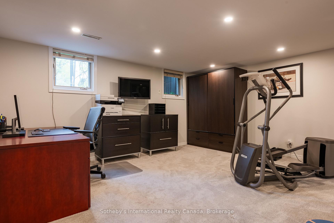
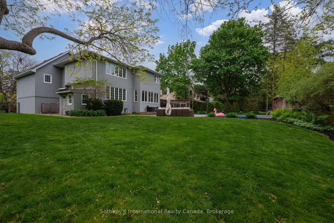
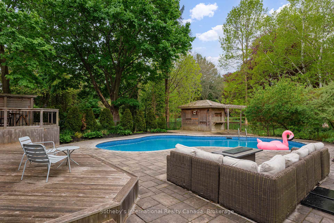
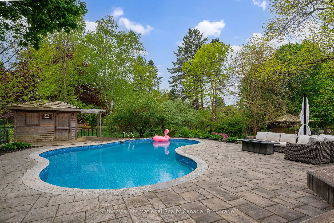
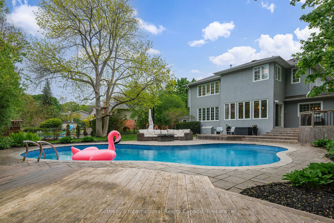
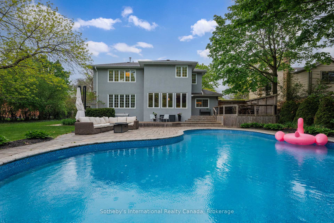
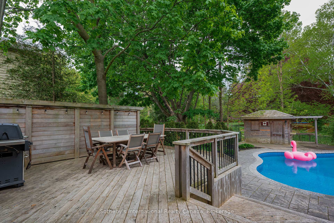

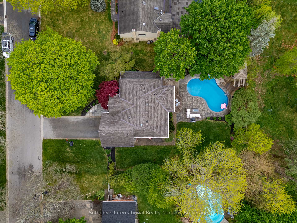
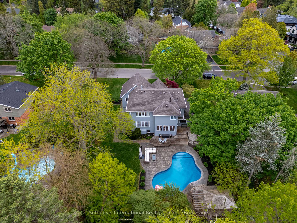
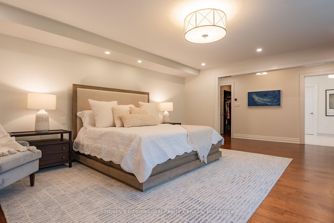
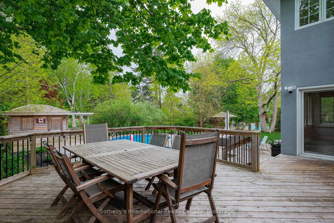
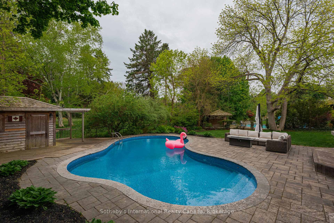
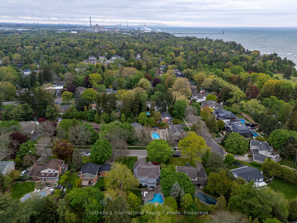
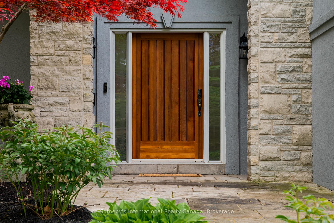
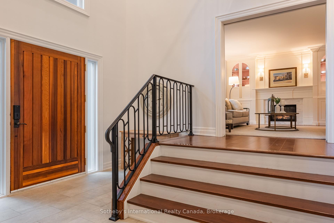
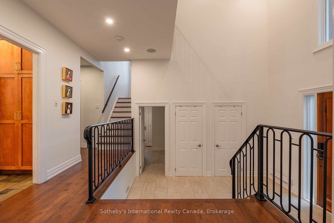
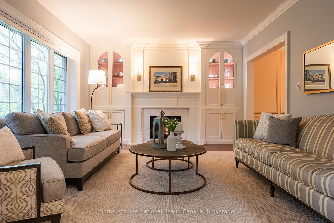

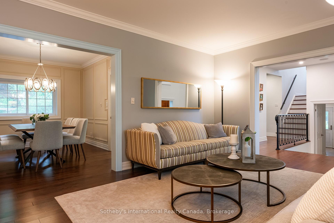
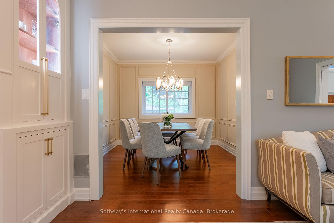
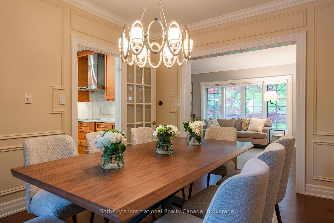
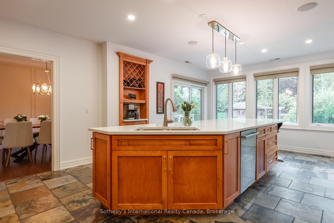
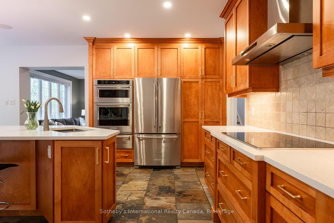
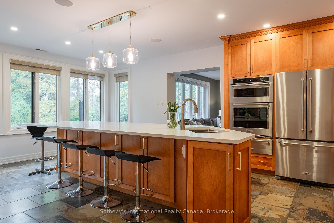
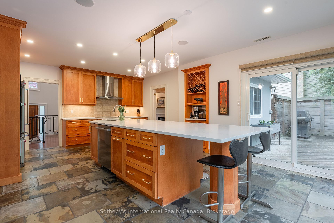
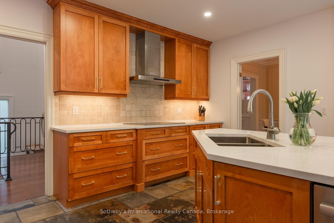
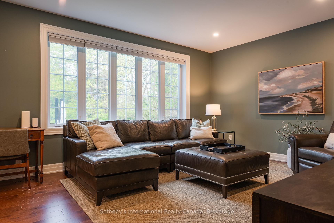
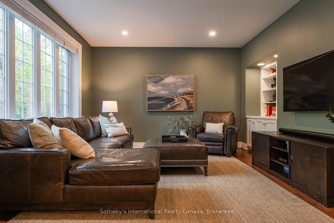
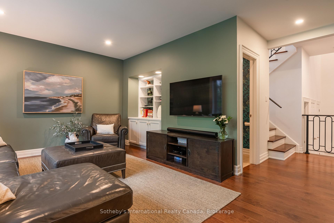
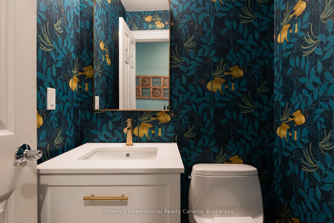
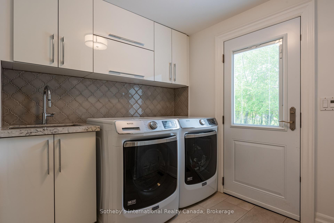
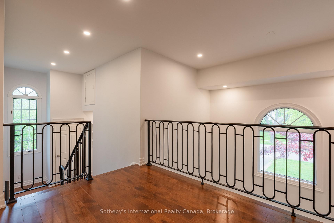
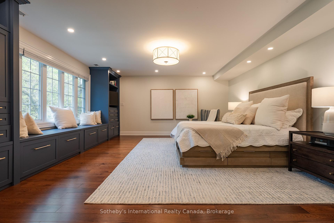
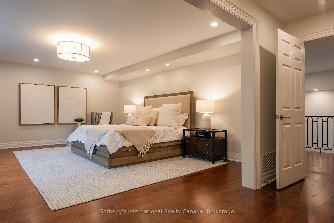
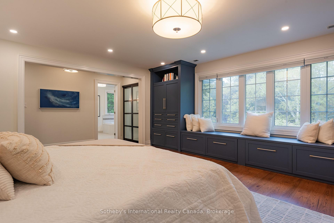
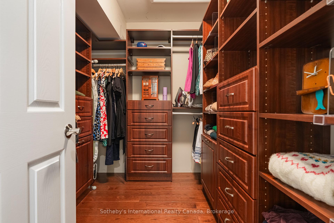
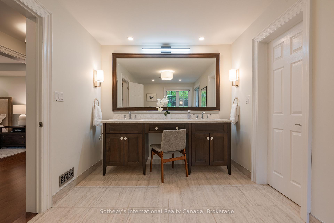
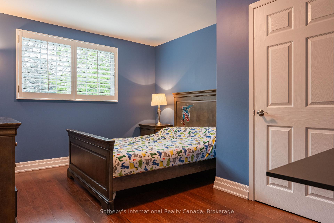
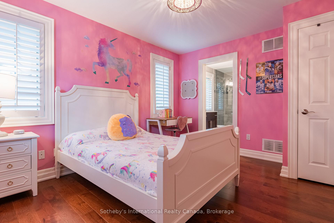
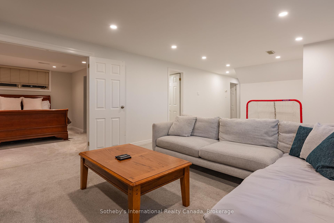














































































| This one checks every box and then some! Welcome to 130 Blyth Crescent- a home thats as warm and welcoming as the street it sits on. In southeast Oakville's Ford neighbourhood, this crescent is a local favourite for a reason - quiet, tree-lined, and walking distance to some of the best schools in Halton. two blocks to Lakeshore and close to downtown, trails, parks, and easy commuting options, you couldn't ask for a better spot. Inside, this home is full of character and designed for real family living. The huge 95' x 126' lot allowed for a super functional layout, starting with the captivating 2-storey entry and walk-up to the main level. You'll find a cozy formal living room with custom built-ins and gas fireplace, a lovely dining room with wainscotting, and the showstopper kitchen with a huge island (seats 6+), quartz counters, and stainless appliances. Tons of natural light and wraparound windows lead to the deck and that amazing backyard. On the other side of the kitchen the family room is set for family movie nights. Also on this level is a 2-pc bathroom, plus a laundry/mudroom with direct access from the garage and yard because real life gets messy. Upstairs, the sunlight continues. You'll find a layout that just works: two bedrooms share a 3pc bath, one gets its own 3pc ensuite (hello, teen retreat!), while the primary suite is worthy of a magazine spread. The generous room features custom built-in cabinets and window bench, plenty of room for an additional sitting area, walk-in closet (plus secondary closet) and 5-pc ensuite bathroom. Nothing amiss here - soaker tub, standalone shower, water closet and double vanity. Downstairs adds even more: a cozy rec room with gas fireplace, two extra bedrooms for guests, office or home gym, and a bonus 3-pc bathroom. And the backyard... Pool, cedar cabana with serving window and change room, blooming gardens, and patio/deck space for all your summer entertaining dreams. This is where family memories are made. |
| Price | $3,498,000 |
| Taxes: | $15026.53 |
| Occupancy: | Owner |
| Address: | 130 Blyth Cres , Oakville, L6J 5H6, Halton |
| Acreage: | < .50 |
| Directions/Cross Streets: | Charnwood and Lakeshore |
| Rooms: | 10 |
| Rooms +: | 4 |
| Bedrooms: | 4 |
| Bedrooms +: | 2 |
| Family Room: | T |
| Basement: | Finished, Full |
| Level/Floor | Room | Length(ft) | Width(ft) | Descriptions | |
| Room 1 | Main | Foyer | 12.4 | 12.33 | Tile Floor |
| Room 2 | Main | Living Ro | 16.99 | 12.99 | Hardwood Floor, Gas Fireplace |
| Room 3 | Main | Dining Ro | 12.5 | 10.43 | Hardwood Floor, Overlooks Garden |
| Room 4 | Main | Kitchen | 22.24 | 14.24 | Stone Floor, W/O To Deck, Centre Island |
| Room 5 | Main | Family Ro | 16.17 | 12.82 | Hardwood Floor, Overlooks Garden |
| Room 6 | Second | Primary B | 19.25 | 16.66 | Hardwood Floor, Walk-In Closet(s), 5 Pc Ensuite |
| Room 7 | Second | Bedroom 2 | 12.99 | 10.99 | Hardwood Floor, Window, 3 Pc Ensuite |
| Room 8 | Second | Bedroom 3 | 16.5 | 11.09 | Hardwood Floor, Window, Walk-In Closet(s) |
| Room 9 | Second | Bedroom 4 | 13.68 | 10.76 | Hardwood Floor, Window |
| Room 10 | Lower | Recreatio | 22.99 | 12.82 | Gas Fireplace |
| Room 11 | Lower | Bedroom | 15.84 | 12.33 | Closet |
| Room 12 | Lower | Bedroom | 12.92 | 12.5 | |
| Room 13 | Lower | Utility R | 9.51 | 875.76 |
| Washroom Type | No. of Pieces | Level |
| Washroom Type 1 | 2 | Main |
| Washroom Type 2 | 3 | Second |
| Washroom Type 3 | 5 | Second |
| Washroom Type 4 | 3 | Lower |
| Washroom Type 5 | 0 |
| Total Area: | 0.00 |
| Approximatly Age: | 51-99 |
| Property Type: | Detached |
| Style: | 2-Storey |
| Exterior: | Stucco (Plaster) |
| Garage Type: | Attached |
| (Parking/)Drive: | Private Do |
| Drive Parking Spaces: | 4 |
| Park #1 | |
| Parking Type: | Private Do |
| Park #2 | |
| Parking Type: | Private Do |
| Park #3 | |
| Parking Type: | Private |
| Pool: | Inground |
| Other Structures: | Shed |
| Approximatly Age: | 51-99 |
| Approximatly Square Footage: | 3000-3500 |
| Property Features: | Fenced Yard, Public Transit |
| CAC Included: | N |
| Water Included: | N |
| Cabel TV Included: | N |
| Common Elements Included: | N |
| Heat Included: | N |
| Parking Included: | N |
| Condo Tax Included: | N |
| Building Insurance Included: | N |
| Fireplace/Stove: | Y |
| Heat Type: | Forced Air |
| Central Air Conditioning: | Central Air |
| Central Vac: | N |
| Laundry Level: | Syste |
| Ensuite Laundry: | F |
| Elevator Lift: | False |
| Sewers: | Sewer |
$
%
Years
This calculator is for demonstration purposes only. Always consult a professional
financial advisor before making personal financial decisions.
| Although the information displayed is believed to be accurate, no warranties or representations are made of any kind. |
| Sotheby's International Realty Canada, Brokerage |
- Listing -1 of 0
|
|

Simon Huang
Broker
Bus:
905-241-2222
Fax:
905-241-3333
| Virtual Tour | Book Showing | Email a Friend |
Jump To:
At a Glance:
| Type: | Freehold - Detached |
| Area: | Halton |
| Municipality: | Oakville |
| Neighbourhood: | 1006 - FD Ford |
| Style: | 2-Storey |
| Lot Size: | x 126.26(Feet) |
| Approximate Age: | 51-99 |
| Tax: | $15,026.53 |
| Maintenance Fee: | $0 |
| Beds: | 4+2 |
| Baths: | 5 |
| Garage: | 0 |
| Fireplace: | Y |
| Air Conditioning: | |
| Pool: | Inground |
Locatin Map:
Payment Calculator:

Listing added to your favorite list
Looking for resale homes?

By agreeing to Terms of Use, you will have ability to search up to 292174 listings and access to richer information than found on REALTOR.ca through my website.

