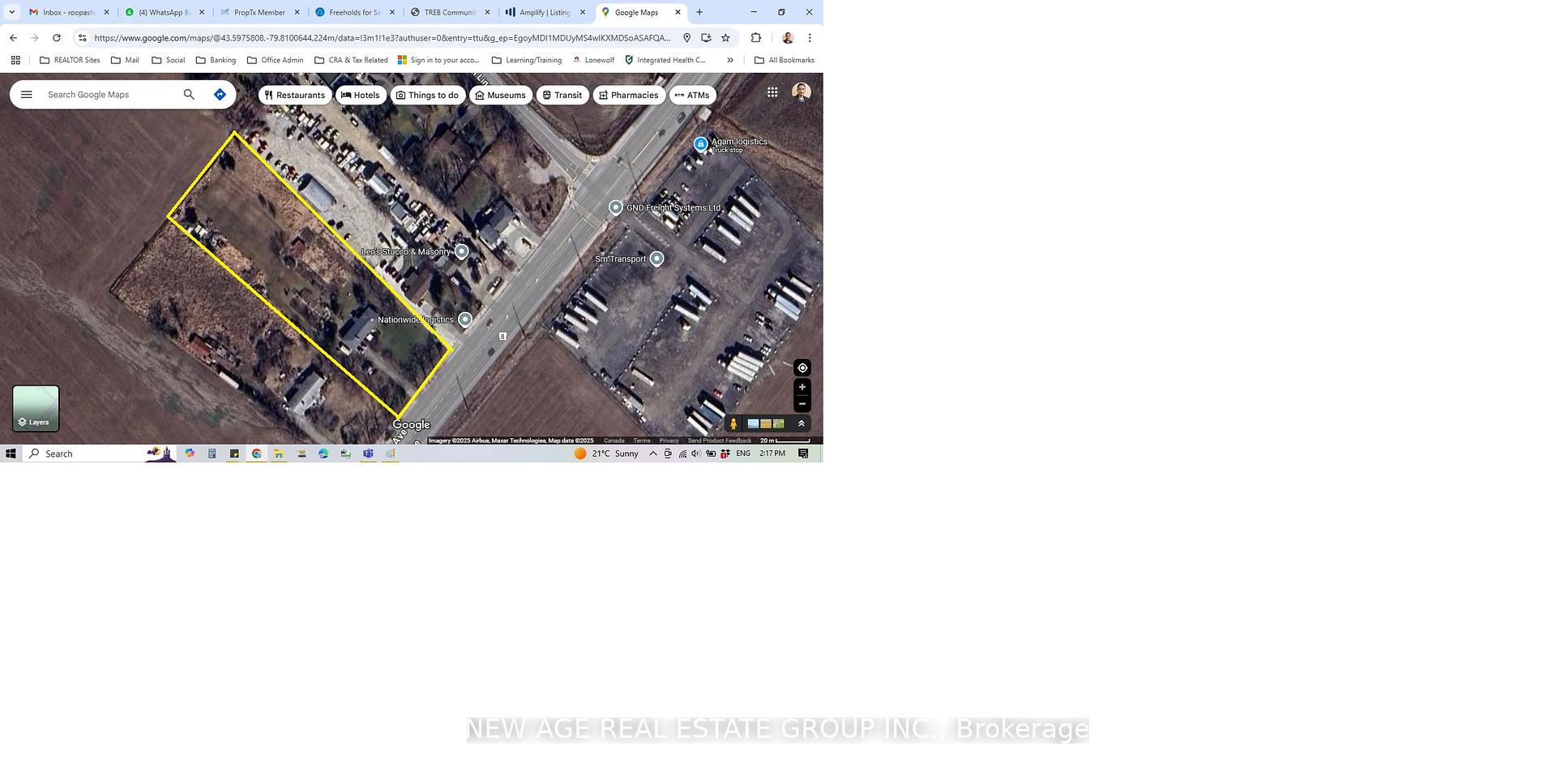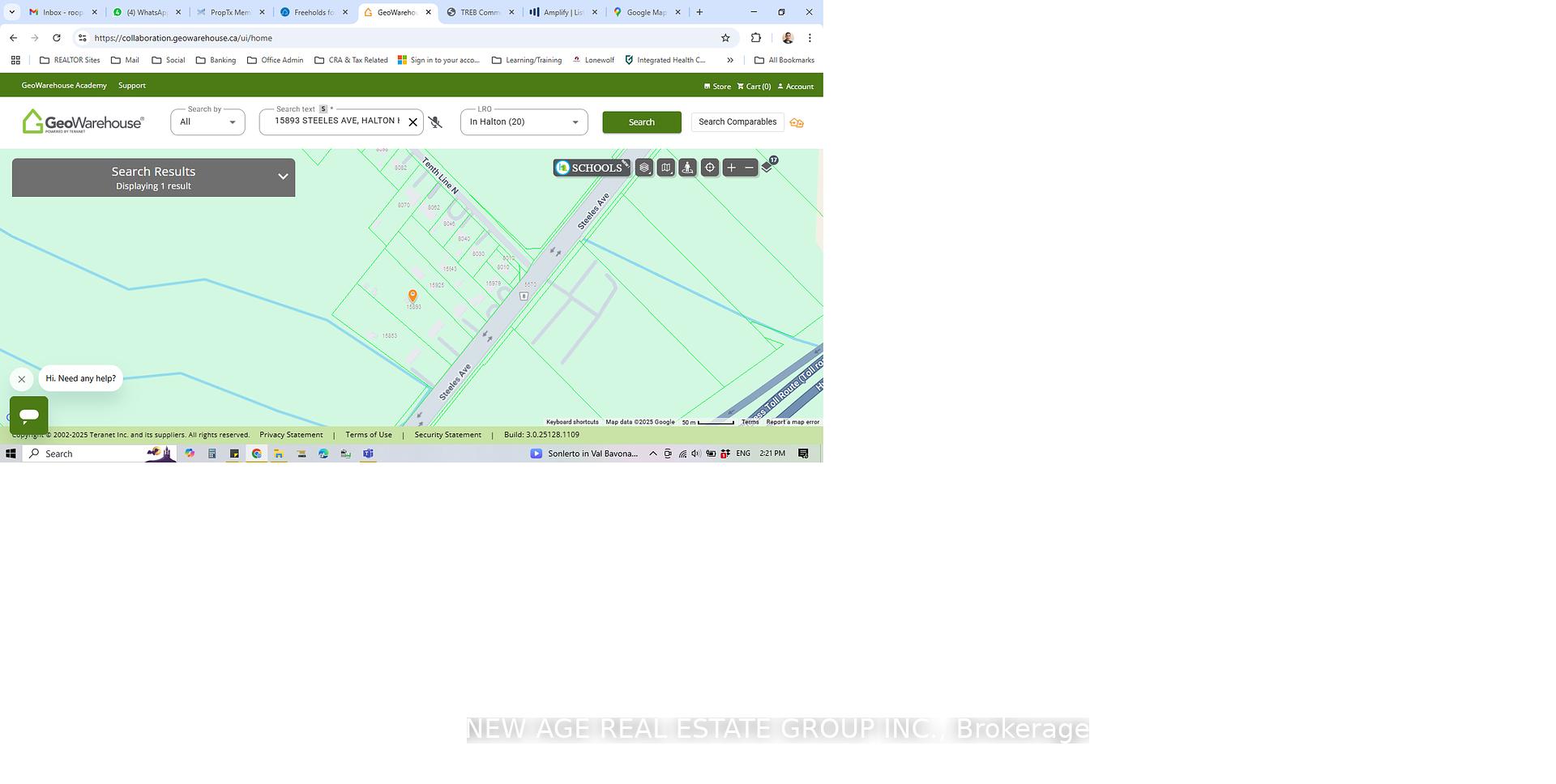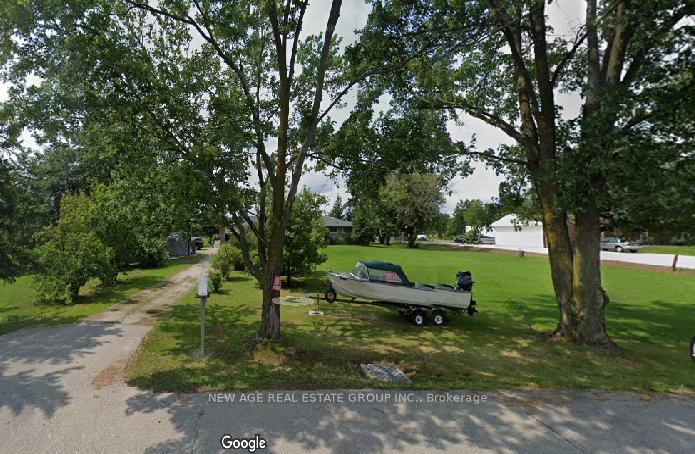$1
Available - For Sale
Listing ID: W12174029
15893 STEELES Aven , Halton Hills, L0P 1K0, Halton






| Rare Opportunity to Own this Huge 2.58-acre lot (210 ft x 596 ft) with a Detached 4 Bedroom Bungalow, in the Prime location of Halton Hills, right on Steeles Ave, between Winston Churchill Blvd & Trafalgar Road. Easy Access to Hwy 401, Hwy 407 & Proposed Hwy 413. The real estate value will boom in this neighborhood once the construction of Hwy 413 starts. Spacious home with attached Double garage & partly finished basement has a lot to offer to accommodate a family's needs. Build Your Dream Home, Or Many potential future uses - run a home-based business or storage/parking facility. Excellent High Traffic Exposure on Steeles Ave. Potential for Future Growth & Development. Own Well water & Natural Gas Service to the property. Lots of parking space & land to explore your hobby farming or a Kitchen garden. Many fruit trees on the lot. |
| Price | $1 |
| Taxes: | $8148.81 |
| Occupancy: | Owner |
| Address: | 15893 STEELES Aven , Halton Hills, L0P 1K0, Halton |
| Directions/Cross Streets: | Steles Ave/10th Line |
| Rooms: | 10 |
| Bedrooms: | 4 |
| Bedrooms +: | 0 |
| Family Room: | F |
| Basement: | Partially Fi |
| Level/Floor | Room | Length(ft) | Width(ft) | Descriptions | |
| Room 1 | Main | Living Ro | 21.65 | 13.61 | Laminate, Bay Window, Fireplace |
| Room 2 | Main | Dining Ro | 21.65 | 11.12 | Tile Floor, W/O To Yard, Combined w/Kitchen |
| Room 3 | Main | Kitchen | 21.65 | 11.12 | Tile Floor, Stainless Steel Appl, Combined w/Dining |
| Room 4 | Main | Primary B | 12.27 | 11.71 | His and Hers Closets, Window, 3 Pc Ensuite |
| Room 5 | Main | Bedroom 2 | 13.28 | 10.2 | Laminate, Closet, Window |
| Room 6 | Main | Bedroom 3 | 13.28 | 10.2 | Laminate, Closet, Window |
| Room 7 | Main | Bedroom 4 | 13.28 | 10.2 | Laminate, Closet, Window |
| Room 8 |
| Washroom Type | No. of Pieces | Level |
| Washroom Type 1 | 4 | Ground |
| Washroom Type 2 | 3 | Ground |
| Washroom Type 3 | 4 | Basement |
| Washroom Type 4 | 0 | |
| Washroom Type 5 | 0 |
| Total Area: | 0.00 |
| Property Type: | Detached |
| Style: | Bungalow |
| Exterior: | Brick |
| Garage Type: | Attached |
| Drive Parking Spaces: | 10 |
| Pool: | None |
| Approximatly Square Footage: | 1500-2000 |
| CAC Included: | N |
| Water Included: | N |
| Cabel TV Included: | N |
| Common Elements Included: | N |
| Heat Included: | N |
| Parking Included: | N |
| Condo Tax Included: | N |
| Building Insurance Included: | N |
| Fireplace/Stove: | Y |
| Heat Type: | Forced Air |
| Central Air Conditioning: | Central Air |
| Central Vac: | N |
| Laundry Level: | Syste |
| Ensuite Laundry: | F |
| Sewers: | Septic |
| Utilities-Hydro: | A |
$
%
Years
This calculator is for demonstration purposes only. Always consult a professional
financial advisor before making personal financial decisions.
| Although the information displayed is believed to be accurate, no warranties or representations are made of any kind. |
| NEW AGE REAL ESTATE GROUP INC. |
- Listing -1 of 0
|
|

Simon Huang
Broker
Bus:
905-241-2222
Fax:
905-241-3333
| Book Showing | Email a Friend |
Jump To:
At a Glance:
| Type: | Freehold - Detached |
| Area: | Halton |
| Municipality: | Halton Hills |
| Neighbourhood: | 1049 - Rural Halton Hills |
| Style: | Bungalow |
| Lot Size: | x 592.04(Feet) |
| Approximate Age: | |
| Tax: | $8,148.81 |
| Maintenance Fee: | $0 |
| Beds: | 4 |
| Baths: | 3 |
| Garage: | 0 |
| Fireplace: | Y |
| Air Conditioning: | |
| Pool: | None |
Locatin Map:
Payment Calculator:

Listing added to your favorite list
Looking for resale homes?

By agreeing to Terms of Use, you will have ability to search up to 292174 listings and access to richer information than found on REALTOR.ca through my website.

