$1,999,000
Available - For Sale
Listing ID: C12146457
677 Huron Stre , Toronto, M5R 2R8, Toronto
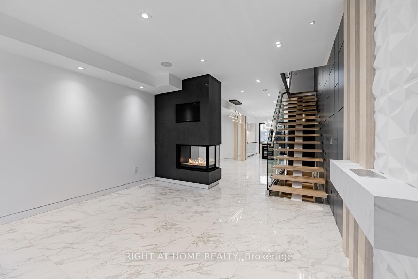
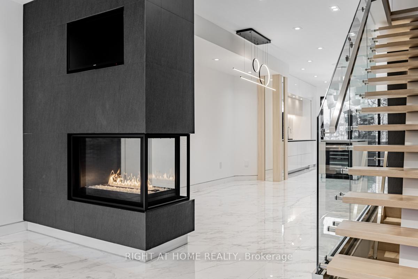
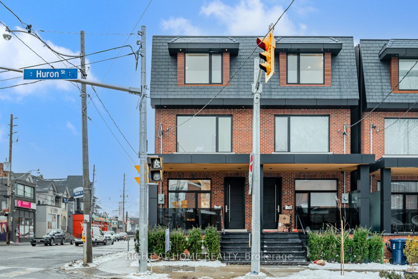
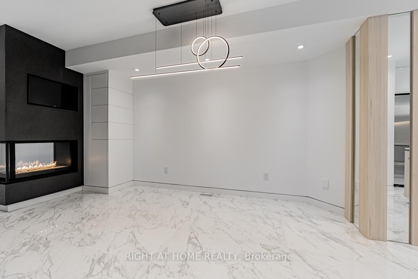
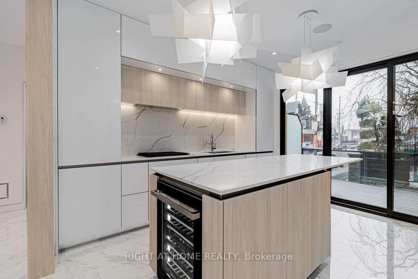
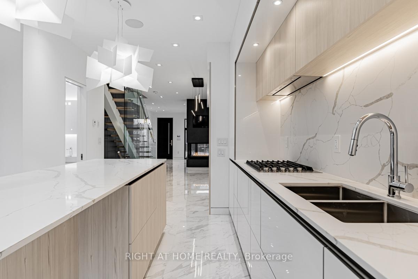
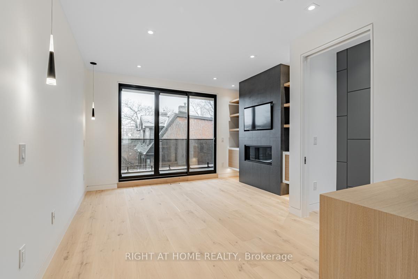
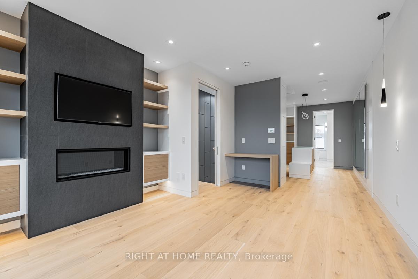
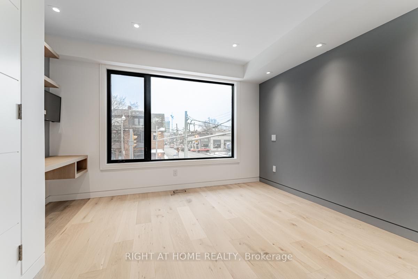
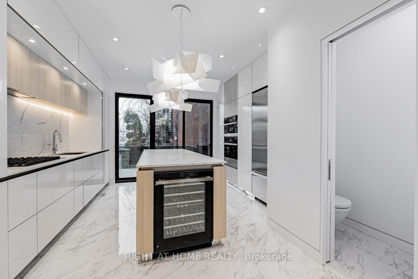
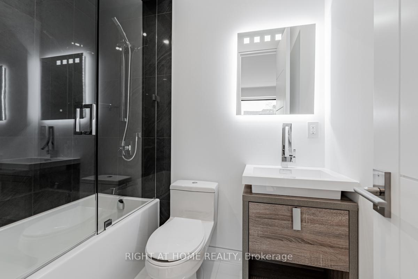
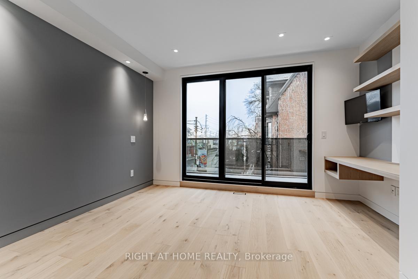
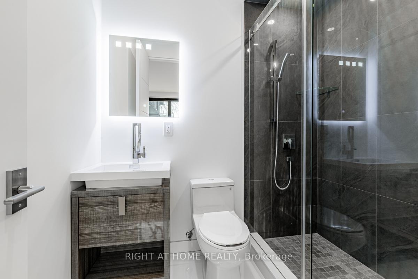
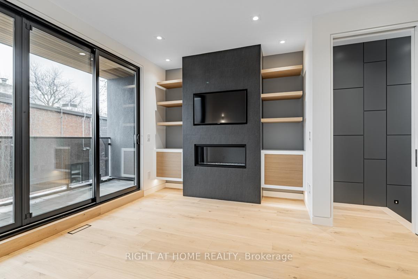
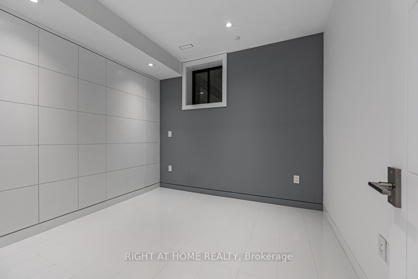

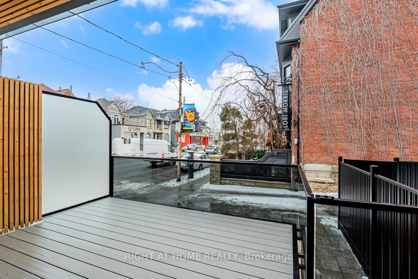
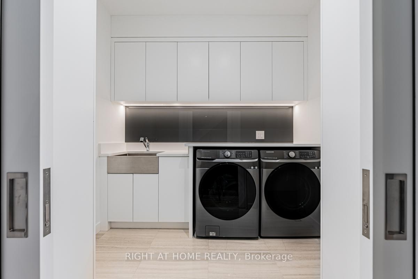
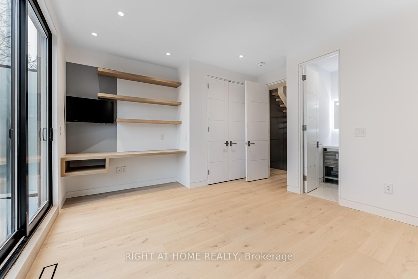
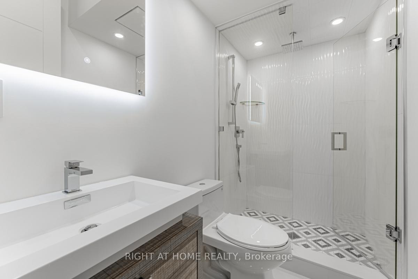
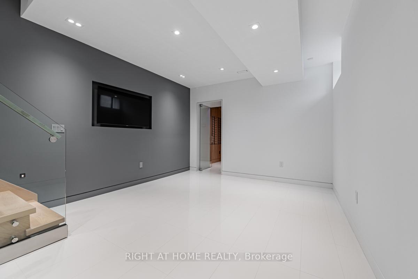
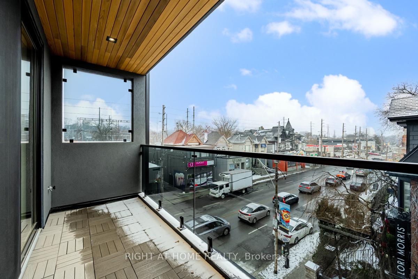
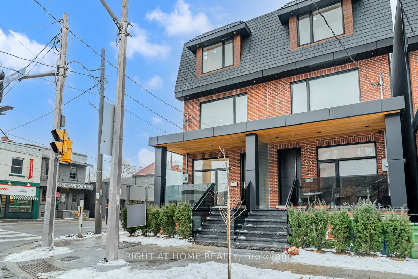
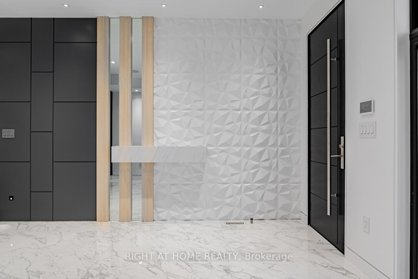
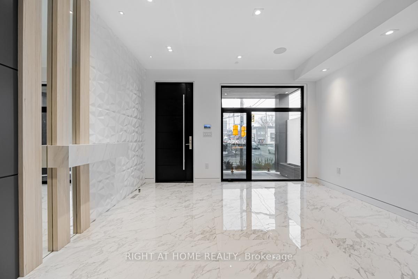
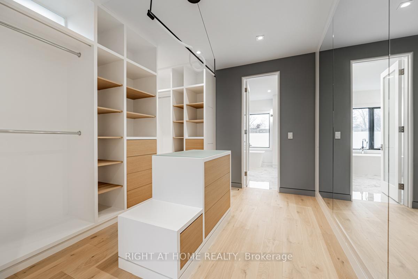
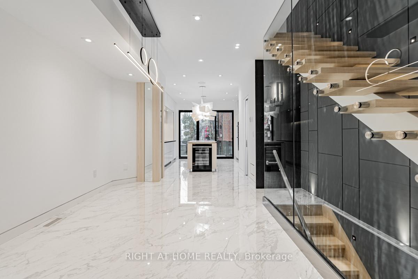
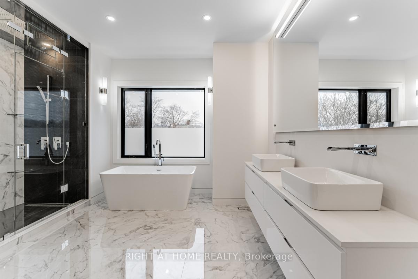
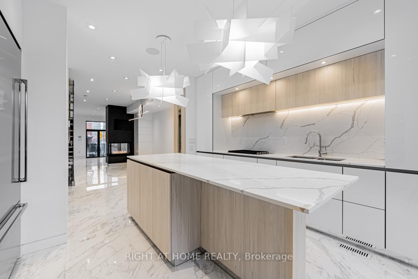
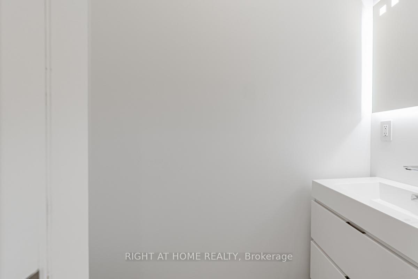
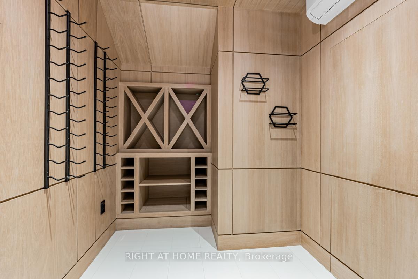
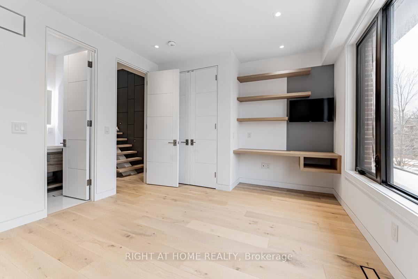
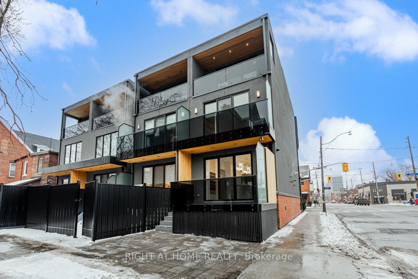

































| Luxurious Executive Residence in the Heart of the Annex. Welcome to an exceptional residence that defines sophisticated urban living. Nestled in the prestigious Annex neighborhood, this stunning home offers over 2,780 sq. ft. of impeccably designed space, where every detail reflects top-tier craftsmanship and luxury finishes. Boasting 9-foot ceilings on all levels, radiant heated floors on the main and lower levels, and a state-of-the-art temperature-controlled wine room, this home is a masterpiece of modern comfort. The European-inspired kitchen features premium appliances and sleek contemporary design, perfect for the discerning chef. The third-level primary suite is a private retreat, complete with a spa-like ensuite, private deck, and exclusive parking all designed to elevate your lifestyle. Additional highlights include a backup electrical generator for peace of mind and cutting-edge smart-home features throughout. Perfectly located just steps from Spadina Subway Station, and a short 20-minute walk to Yorkville, you're also treated to breathtaking views of Casa Loma from the serenity of your own soaker tub. Experience unrivaled elegance, privacy, and convenience. This residence is not just a home its a statement. |
| Price | $1,999,000 |
| Taxes: | $9878.00 |
| Occupancy: | Vacant |
| Address: | 677 Huron Stre , Toronto, M5R 2R8, Toronto |
| Acreage: | < .50 |
| Directions/Cross Streets: | Spadina and Dupont |
| Rooms: | 8 |
| Rooms +: | 2 |
| Bedrooms: | 3 |
| Bedrooms +: | 1 |
| Family Room: | F |
| Basement: | Finished, Full |
| Level/Floor | Room | Length(ft) | Width(ft) | Descriptions | |
| Room 1 | Main | Living Ro | 12.99 | 13.68 | Heated Floor, Combined w/Dining, 2 Way Fireplace |
| Room 2 | Main | Dining Ro | 15.15 | 10.17 | Heated Floor, 2 Way Fireplace, Ceramic Floor |
| Room 3 | Main | Kitchen | 12.6 | 13.68 | Heated Floor, W/O To Deck, Modern Kitchen |
| Room 4 | Second | Bedroom 2 | 12.17 | 13.68 | Hardwood Floor, 3 Pc Ensuite, W/O To Balcony |
| Room 5 | Second | Bedroom 3 | 11.58 | 13.68 | Hardwood Floor, 4 Pc Ensuite, Large Window |
| Room 6 | Second | Laundry | 8.5 | 6.99 | Pocket Doors, Laundry Sink |
| Room 7 | Third | Primary B | 15.32 | 13.68 | 6 Pc Ensuite, Hardwood Floor, Fireplace |
| Room 8 | Third | Other | 16.66 | 12.5 | B/I Closet, Closet Organizers, Pot Lights |
| Room 9 | Lower | Bedroom 4 | 9.68 | 12.5 | Heated Floor, Closet, Closet Organizers |
| Room 10 | Lower | Recreatio | 9.68 | 12.5 | Heated Floor |
| Washroom Type | No. of Pieces | Level |
| Washroom Type 1 | 6 | Third |
| Washroom Type 2 | 4 | Second |
| Washroom Type 3 | 3 | Second |
| Washroom Type 4 | 2 | Main |
| Washroom Type 5 | 3 | Lower |
| Total Area: | 0.00 |
| Approximatly Age: | 0-5 |
| Property Type: | Semi-Detached |
| Style: | 3-Storey |
| Exterior: | Brick, Stucco (Plaster) |
| Garage Type: | None |
| (Parking/)Drive: | Private |
| Drive Parking Spaces: | 1 |
| Park #1 | |
| Parking Type: | Private |
| Park #2 | |
| Parking Type: | Private |
| Pool: | None |
| Approximatly Age: | 0-5 |
| Approximatly Square Footage: | 1500-2000 |
| Property Features: | Public Trans, School |
| CAC Included: | N |
| Water Included: | N |
| Cabel TV Included: | N |
| Common Elements Included: | N |
| Heat Included: | N |
| Parking Included: | N |
| Condo Tax Included: | N |
| Building Insurance Included: | N |
| Fireplace/Stove: | Y |
| Heat Type: | Forced Air |
| Central Air Conditioning: | Central Air |
| Central Vac: | Y |
| Laundry Level: | Syste |
| Ensuite Laundry: | F |
| Elevator Lift: | False |
| Sewers: | Sewer |
$
%
Years
This calculator is for demonstration purposes only. Always consult a professional
financial advisor before making personal financial decisions.
| Although the information displayed is believed to be accurate, no warranties or representations are made of any kind. |
| RIGHT AT HOME REALTY |
- Listing -1 of 0
|
|

Simon Huang
Broker
Bus:
905-241-2222
Fax:
905-241-3333
| Virtual Tour | Book Showing | Email a Friend |
Jump To:
At a Glance:
| Type: | Freehold - Semi-Detached |
| Area: | Toronto |
| Municipality: | Toronto C02 |
| Neighbourhood: | Annex |
| Style: | 3-Storey |
| Lot Size: | x 86.44(Feet) |
| Approximate Age: | 0-5 |
| Tax: | $9,878 |
| Maintenance Fee: | $0 |
| Beds: | 3+1 |
| Baths: | 5 |
| Garage: | 0 |
| Fireplace: | Y |
| Air Conditioning: | |
| Pool: | None |
Locatin Map:
Payment Calculator:

Listing added to your favorite list
Looking for resale homes?

By agreeing to Terms of Use, you will have ability to search up to 291533 listings and access to richer information than found on REALTOR.ca through my website.

