$4,000
Available - For Rent
Listing ID: N12174310
8325 Islington Aven , Vaughan, L4L 1X1, York
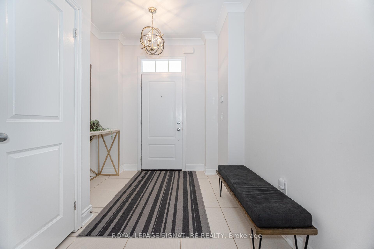
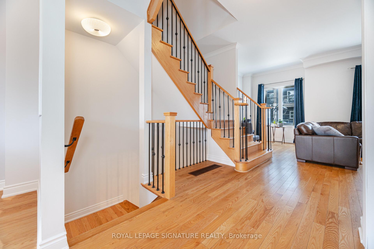
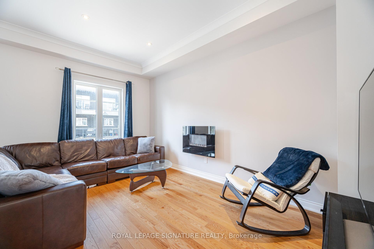
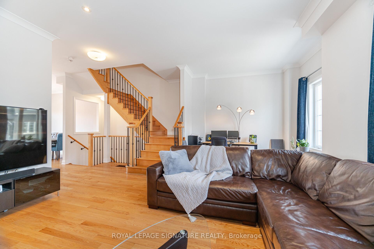
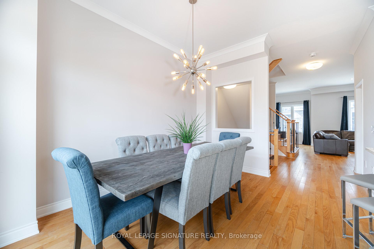
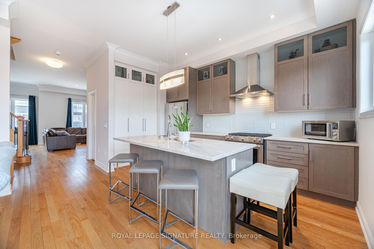
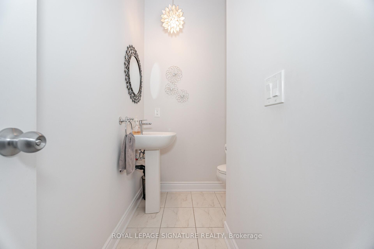
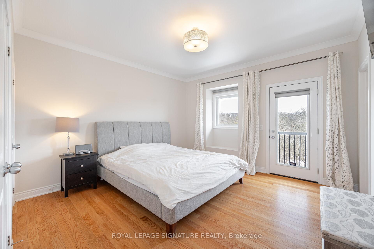

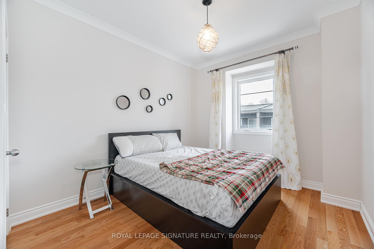
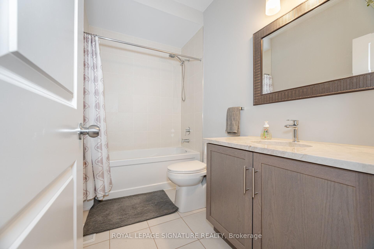
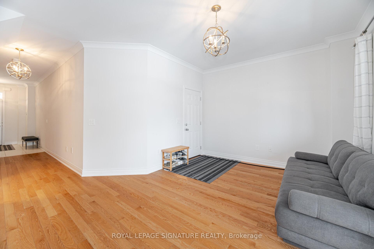
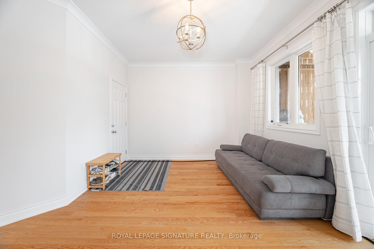
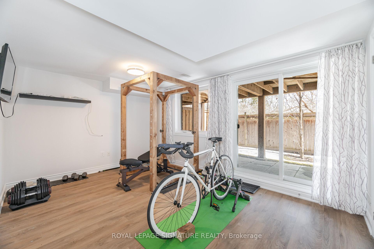
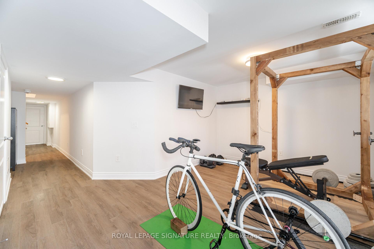
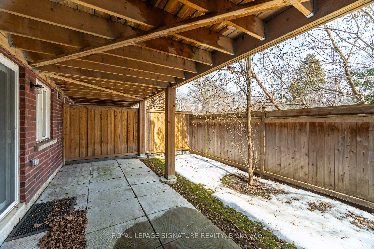
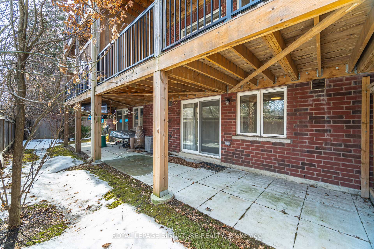
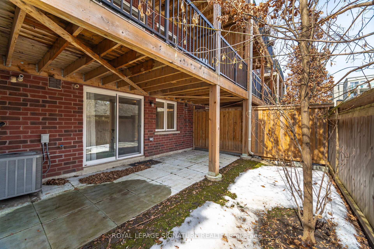
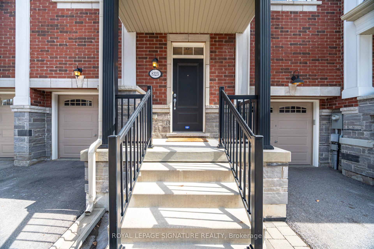
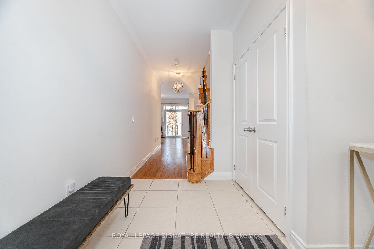
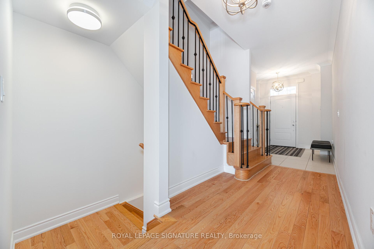

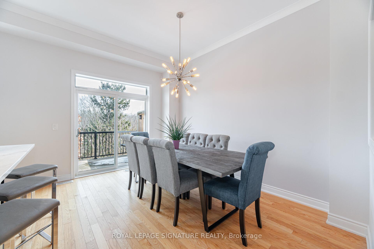
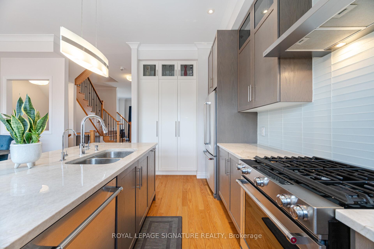
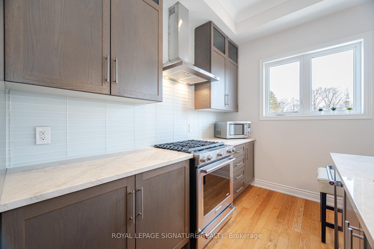
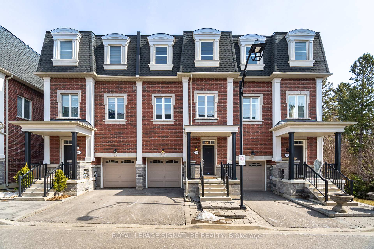
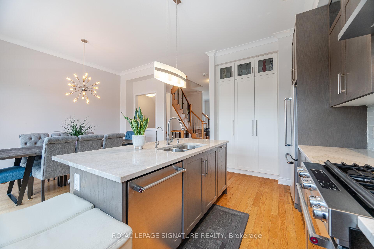
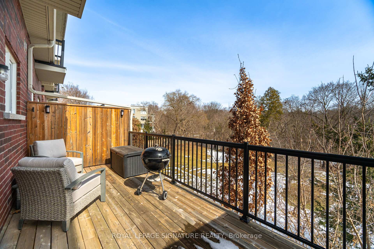
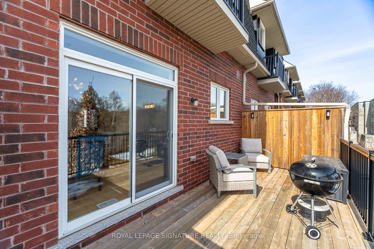
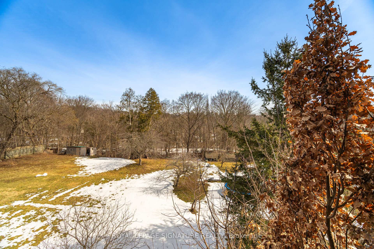

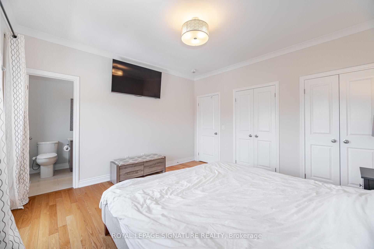
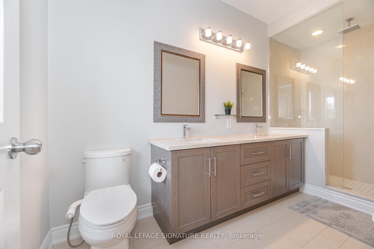
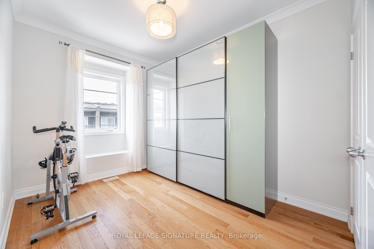
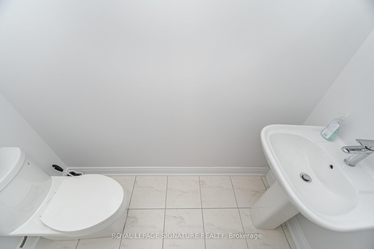
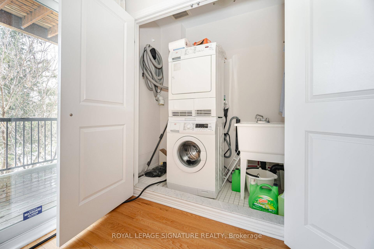
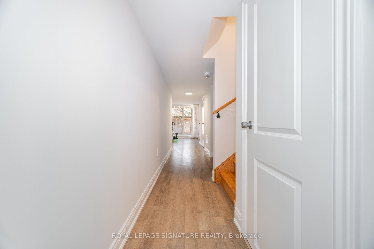
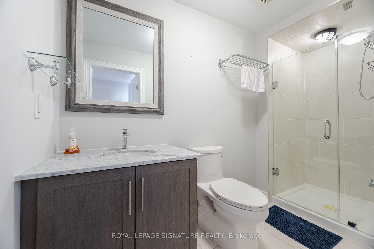
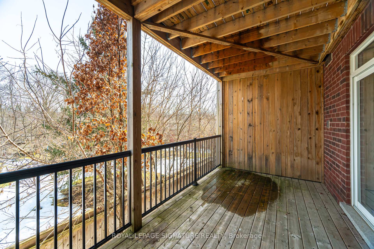
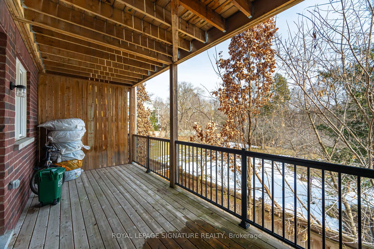








































| Sleek & Modern Townhome in a Tranquil Setting. This bright and airy townhome offers a perfect blend of modern design and natural beauty. Boasting a premium location, this spacious home welcomes you with an inviting open-concept layout, ideal for both relaxing and entertaining. Step inside to find an oversized family room that seamlessly flows into the elegant formal dining area. The heart of the home is the breathtaking chefs kitchen, featuring custom cabinetry, sleek quartzite countertops, and high-end stainless steel appliances a true dream for any culinary enthusiast. With abundant natural light, stylish finishes, and a thoughtfully designed floor plan, this home offers both comfort and sophistication. Don't miss the opportunity to experience this exceptional property! |
| Price | $4,000 |
| Taxes: | $0.00 |
| Occupancy: | Owner |
| Address: | 8325 Islington Aven , Vaughan, L4L 1X1, York |
| Directions/Cross Streets: | HIGHWAY 7/ ISLINGTON AVE |
| Rooms: | 7 |
| Bedrooms: | 3 |
| Bedrooms +: | 1 |
| Family Room: | T |
| Basement: | Finished |
| Furnished: | Unfu |
| Level/Floor | Room | Length(ft) | Width(ft) | Descriptions | |
| Room 1 | Main | Den | 13.25 | 15.65 | Hardwood Floor, W/O To Terrace, 2 Pc Bath |
| Room 2 | Second | Living Ro | 17.58 | 19.19 | Hardwood Floor, Crown Moulding, Open Concept |
| Room 3 | Second | Kitchen | 15.97 | 10 | Modern Kitchen, Centre Island, Stainless Steel Appl |
| Room 4 | Second | Breakfast | 13.38 | 8.99 | Hardwood Floor, W/O To Deck, Family Size Kitchen |
| Room 5 | Third | Primary B | 13.32 | 13.22 | W/O To Balcony, 4 Pc Ensuite, Double Closet |
| Room 6 | Third | Bedroom 2 | 11.35 | 9.74 | Hardwood Floor, Double Closet, Crown Moulding |
| Room 7 | Third | Bedroom 3 | 13.81 | 8.95 | Hardwood Floor, Crown Moulding, Window |
| Room 8 | Basement | Bedroom 4 | 16.33 | 15.68 | Laminate, W/O To Yard, 3 Pc Bath |
| Washroom Type | No. of Pieces | Level |
| Washroom Type 1 | 2 | Main |
| Washroom Type 2 | 2 | Second |
| Washroom Type 3 | 4 | Third |
| Washroom Type 4 | 3 | Basement |
| Washroom Type 5 | 0 |
| Total Area: | 0.00 |
| Property Type: | Att/Row/Townhouse |
| Style: | 3-Storey |
| Exterior: | Brick |
| Garage Type: | Attached |
| (Parking/)Drive: | Available |
| Drive Parking Spaces: | 1 |
| Park #1 | |
| Parking Type: | Available |
| Park #2 | |
| Parking Type: | Available |
| Pool: | None |
| Laundry Access: | In Building |
| Approximatly Square Footage: | 1500-2000 |
| CAC Included: | N |
| Water Included: | N |
| Cabel TV Included: | N |
| Common Elements Included: | N |
| Heat Included: | N |
| Parking Included: | Y |
| Condo Tax Included: | N |
| Building Insurance Included: | N |
| Fireplace/Stove: | N |
| Heat Type: | Forced Air |
| Central Air Conditioning: | Central Air |
| Central Vac: | Y |
| Laundry Level: | Syste |
| Ensuite Laundry: | F |
| Sewers: | Sewer |
| Although the information displayed is believed to be accurate, no warranties or representations are made of any kind. |
| ROYAL LEPAGE SIGNATURE REALTY |
- Listing -1 of 0
|
|

Simon Huang
Broker
Bus:
905-241-2222
Fax:
905-241-3333
| Virtual Tour | Book Showing | Email a Friend |
Jump To:
At a Glance:
| Type: | Freehold - Att/Row/Townhouse |
| Area: | York |
| Municipality: | Vaughan |
| Neighbourhood: | Islington Woods |
| Style: | 3-Storey |
| Lot Size: | x 71.49(Feet) |
| Approximate Age: | |
| Tax: | $0 |
| Maintenance Fee: | $0 |
| Beds: | 3+1 |
| Baths: | 5 |
| Garage: | 0 |
| Fireplace: | N |
| Air Conditioning: | |
| Pool: | None |
Locatin Map:

Listing added to your favorite list
Looking for resale homes?

By agreeing to Terms of Use, you will have ability to search up to 291533 listings and access to richer information than found on REALTOR.ca through my website.

