$1,988,000
Available - For Sale
Listing ID: N12174315
41 Furrow Stre , Markham, L6E 0G4, York
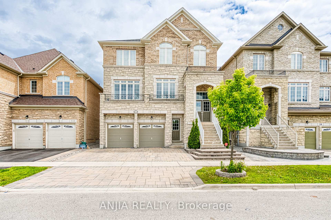

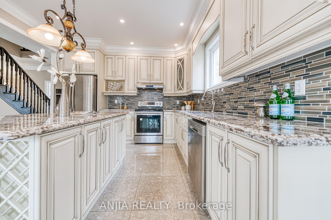
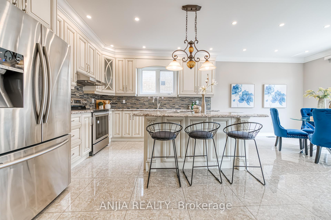
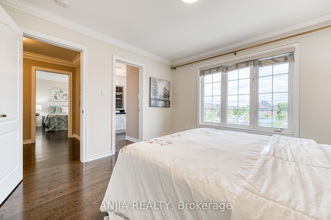
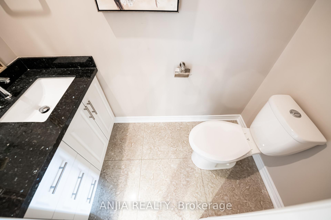
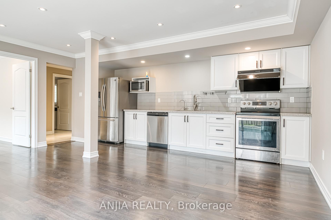
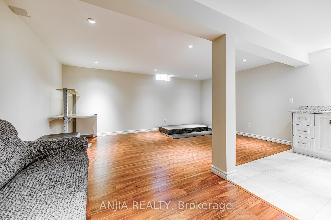
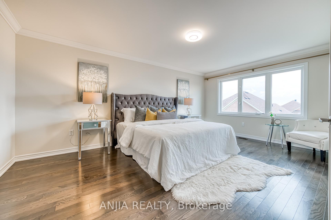
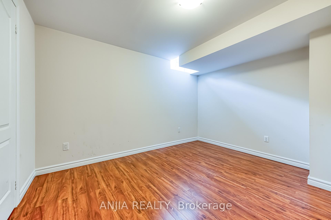
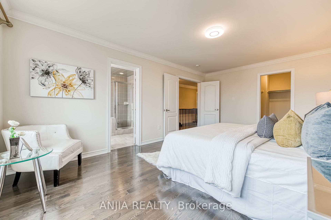

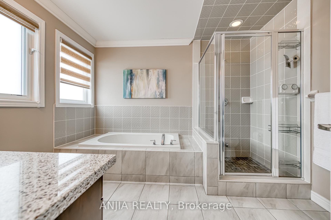
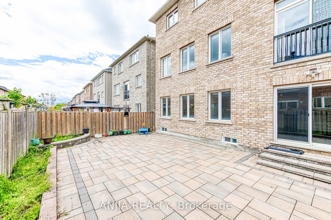
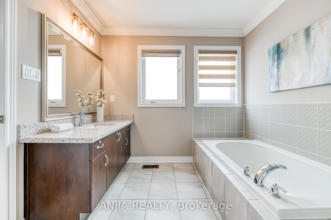
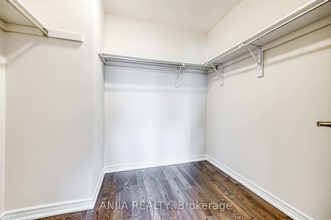
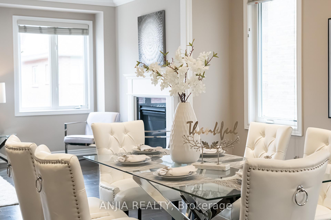
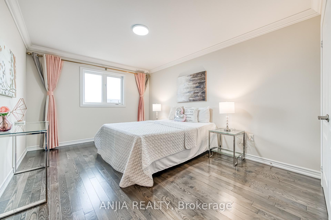
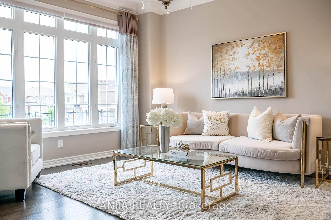
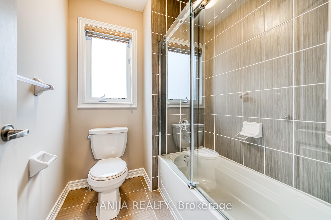
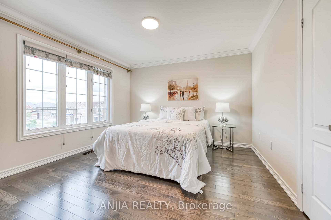
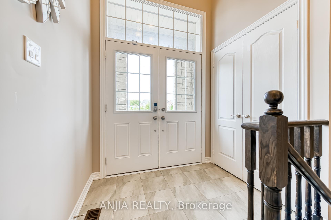
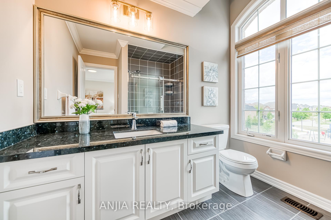
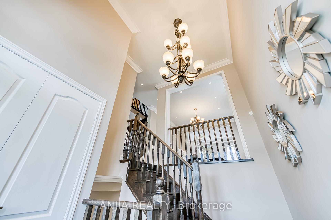
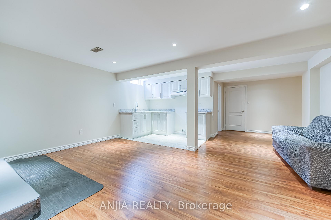
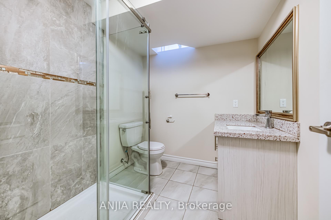
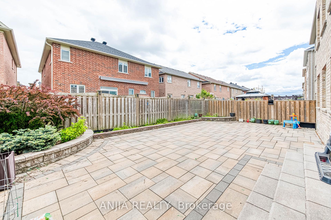
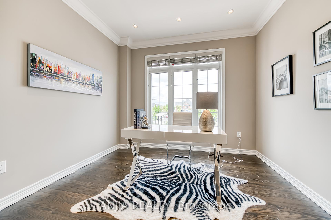
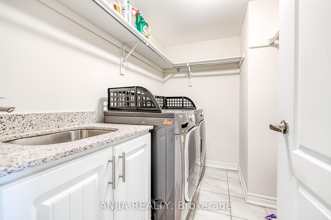
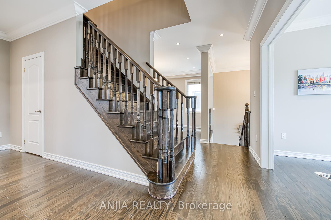
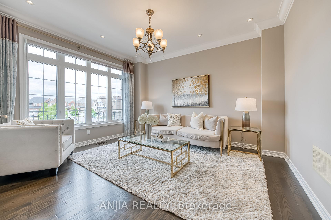
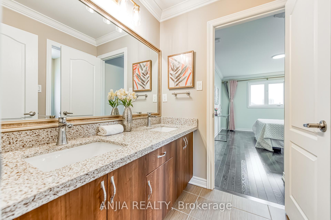
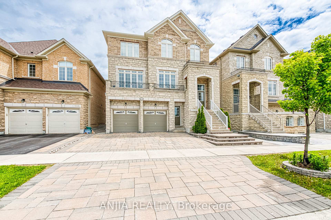
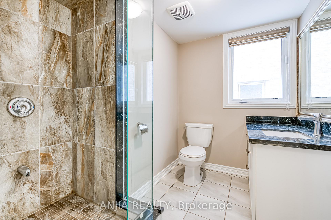
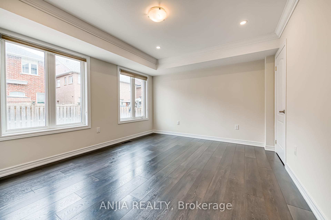
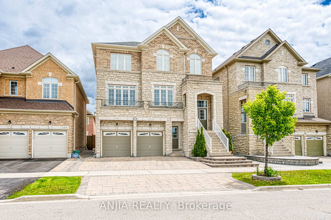
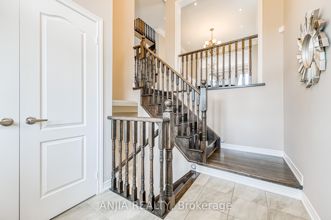
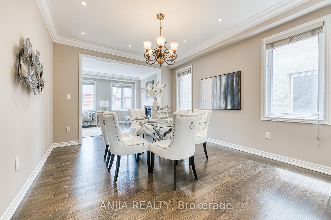
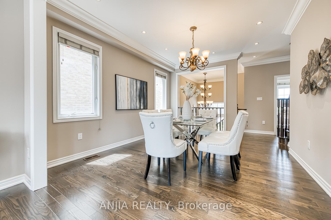
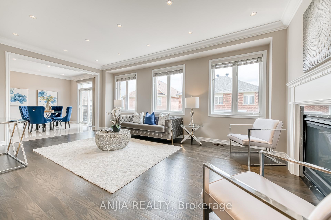
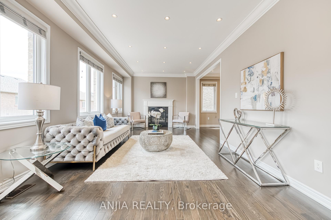
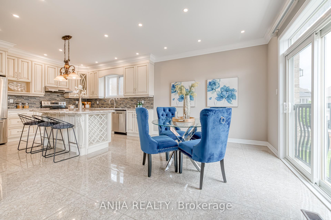
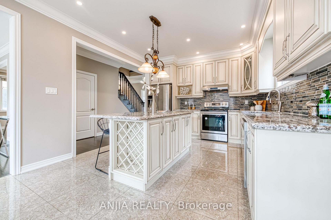
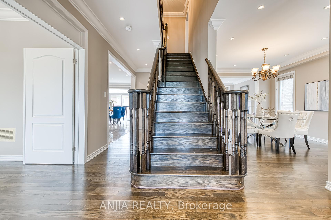
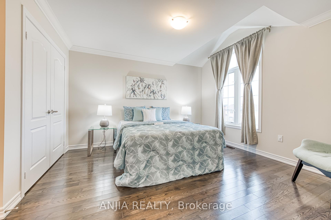
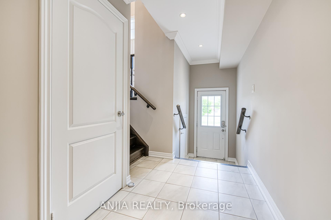

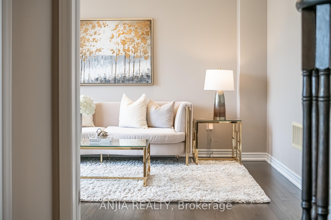
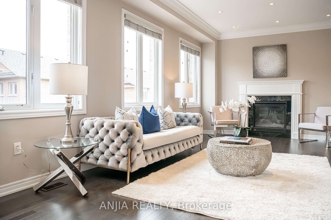
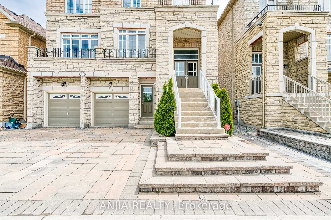


















































| Nestled In A Coveted Neighborhood On A Premium Lot Facing A Park, This Stunning 3-Storey Brick And Stone Residence Offers Nearly 5,000 Sqft Of Living Space, Including A Fully Finished Basement With A Separate EntrancePerfect For Investment Or Multi-Generational Living. The Main Floor Boasts Elegant Hardwood Flooring, A Spacious Library With French Doors, A Sun-Drenched Living And Dining Room Combination, And A Cozy Family Room With A Gas Fireplace. The Customized Kitchen Features Quartz Countertops, Stainless Steel Appliances, And Soft-Close Cabinetry, Seamlessly Flowing Into A Bright Breakfast Area. Upstairs, Youll Find Four Generously Sized Bedrooms, Including A Lavish Primary Suite With A Walk-In Closet And A 4-Piece Ensuite. The Third Floor Also Offers Smooth 9-Ft Ceilings, Crown Moulding, And Upgraded Bathrooms With Quartz Finishes. The Ground Level Features A Private Fifth Bedroom, Full Kitchen, Bathroom, And Laundry RoomIdeal As A Self-Contained Suite. The Finished Basement Adds Further Value With A Sixth Bedroom, Full Bath, Laundry Rough-In, And Kitchen Potential. Additional Highlights Include Upgraded Lighting Fixtures, Pot Lights Throughout, A 2024 Furnace, Interlocked Driveway And Backyard, And Parking For Four Vehicles. A Truly Exceptional Opportunity For Families And Investors Alike. |
| Price | $1,988,000 |
| Taxes: | $8096.00 |
| Occupancy: | Owner |
| Address: | 41 Furrow Stre , Markham, L6E 0G4, York |
| Directions/Cross Streets: | Mccowan/Major Mackenzie |
| Rooms: | 11 |
| Bedrooms: | 5 |
| Bedrooms +: | 1 |
| Family Room: | T |
| Basement: | Finished, Separate Ent |
| Level/Floor | Room | Length(ft) | Width(ft) | Descriptions | |
| Room 1 | Main | Library | 11.71 | 10.1 | Hardwood Floor, French Doors, Window |
| Room 2 | Main | Living Ro | 19.22 | 12.69 | Hardwood Floor, Combined w/Dining, Window |
| Room 3 | Main | Dining Ro | 19.22 | 12.69 | Hardwood Floor, Combined w/Living, Window |
| Room 4 | Main | Family Ro | 18.56 | 13.02 | Hardwood Floor, Gas Fireplace, Window |
| Room 5 | Main | Kitchen | 12.69 | 8.95 | Ceramic Floor, Granite Counters, Eat-in Kitchen |
| Room 6 | Main | Breakfast | 12.69 | 11.87 | Ceramic Floor, Open Concept |
| Room 7 | Third | Primary B | 18.04 | 12.14 | Hardwood Floor, 4 Pc Ensuite, Walk-In Closet(s) |
| Room 8 | Third | Bedroom 2 | 12.37 | 11.87 | Hardwood Floor, 4 Pc Ensuite, Closet |
| Room 9 | Third | Bedroom 3 | 13.09 | 11.48 | Hardwood Floor, Semi Ensuite, Closet |
| Room 10 | Third | Bedroom 4 | 12.3 | 11.05 | Hardwood Floor, Semi Ensuite, Closet |
| Room 11 | Ground | Bedroom 5 | 13.12 | 10.82 | Laminate, 3 Pc Bath, Closet |
| Room 12 | Basement | Bedroom | 10.82 | 7.54 | Laminate, 3 Pc Bath, Closet |
| Washroom Type | No. of Pieces | Level |
| Washroom Type 1 | 4 | Third |
| Washroom Type 2 | 2 | Main |
| Washroom Type 3 | 4 | Ground |
| Washroom Type 4 | 3 | Basement |
| Washroom Type 5 | 0 |
| Total Area: | 0.00 |
| Property Type: | Detached |
| Style: | 3-Storey |
| Exterior: | Brick, Stone |
| Garage Type: | Built-In |
| (Parking/)Drive: | Private |
| Drive Parking Spaces: | 2 |
| Park #1 | |
| Parking Type: | Private |
| Park #2 | |
| Parking Type: | Private |
| Pool: | None |
| Approximatly Square Footage: | 3500-5000 |
| CAC Included: | N |
| Water Included: | N |
| Cabel TV Included: | N |
| Common Elements Included: | N |
| Heat Included: | N |
| Parking Included: | N |
| Condo Tax Included: | N |
| Building Insurance Included: | N |
| Fireplace/Stove: | Y |
| Heat Type: | Forced Air |
| Central Air Conditioning: | Central Air |
| Central Vac: | N |
| Laundry Level: | Syste |
| Ensuite Laundry: | F |
| Sewers: | Sewer |
| Utilities-Cable: | A |
| Utilities-Hydro: | A |
$
%
Years
This calculator is for demonstration purposes only. Always consult a professional
financial advisor before making personal financial decisions.
| Although the information displayed is believed to be accurate, no warranties or representations are made of any kind. |
| ANJIA REALTY |
- Listing -1 of 0
|
|

Simon Huang
Broker
Bus:
905-241-2222
Fax:
905-241-3333
| Book Showing | Email a Friend |
Jump To:
At a Glance:
| Type: | Freehold - Detached |
| Area: | York |
| Municipality: | Markham |
| Neighbourhood: | Wismer |
| Style: | 3-Storey |
| Lot Size: | x 84.00(Feet) |
| Approximate Age: | |
| Tax: | $8,096 |
| Maintenance Fee: | $0 |
| Beds: | 5+1 |
| Baths: | 6 |
| Garage: | 0 |
| Fireplace: | Y |
| Air Conditioning: | |
| Pool: | None |
Locatin Map:
Payment Calculator:

Listing added to your favorite list
Looking for resale homes?

By agreeing to Terms of Use, you will have ability to search up to 291533 listings and access to richer information than found on REALTOR.ca through my website.

