$3,950,000
Available - For Sale
Listing ID: W12174349
2173 Shawanaga Trai , Mississauga, L5H 3X6, Peel
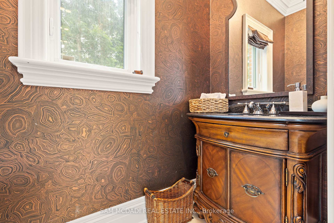
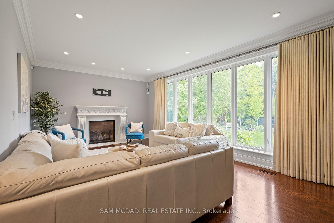
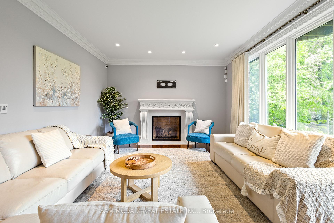
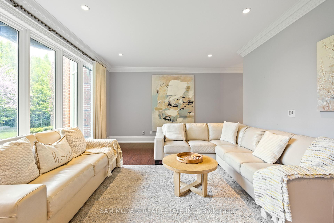
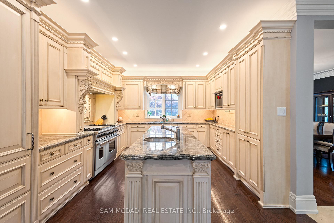
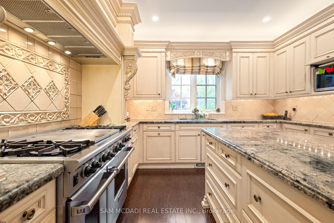
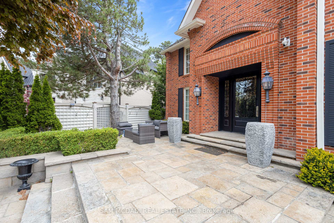
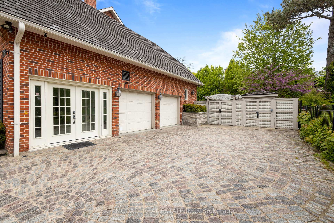
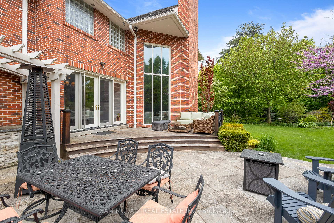
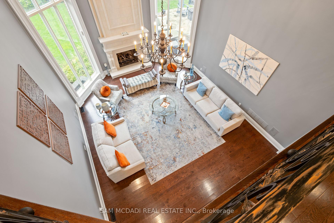
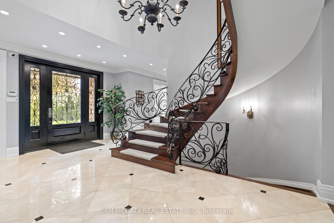
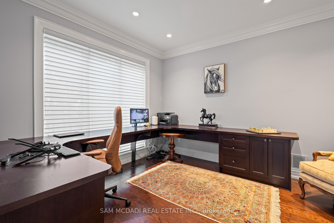
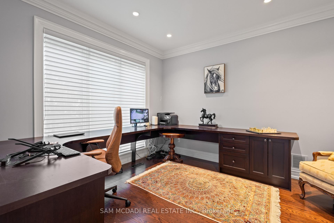
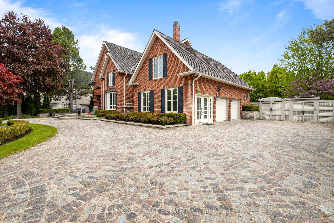
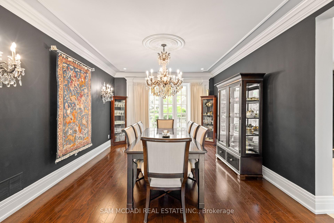
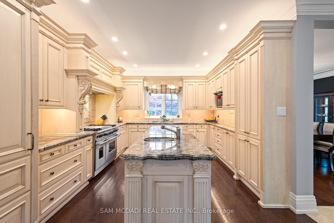
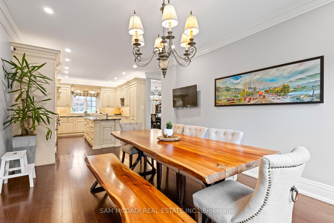
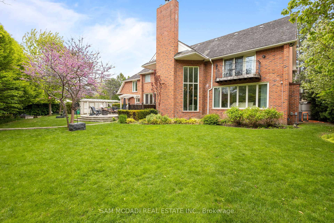
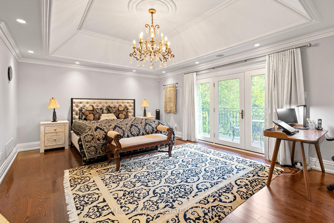
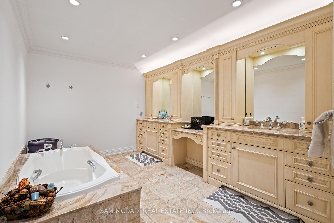
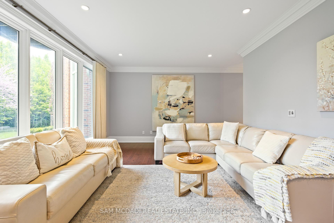
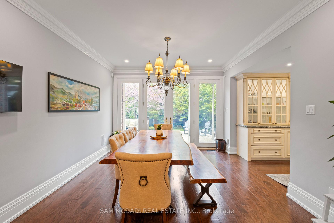
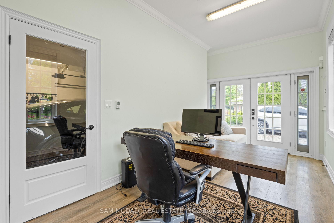
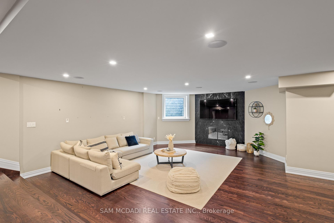
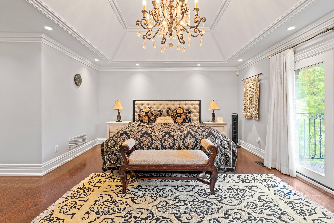
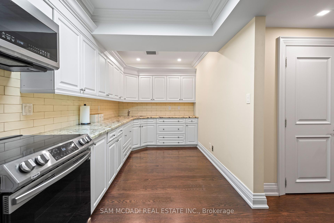
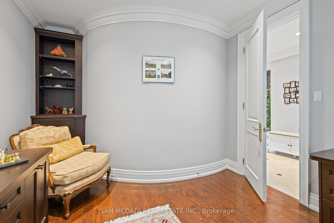
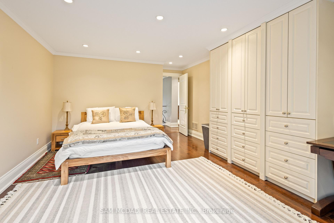
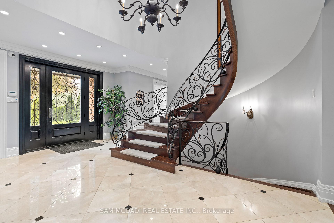
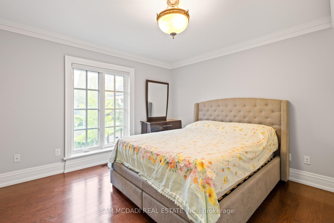
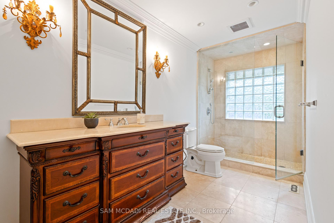

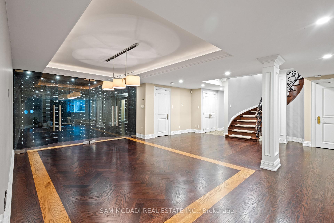
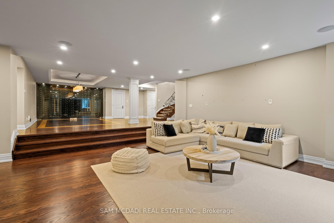
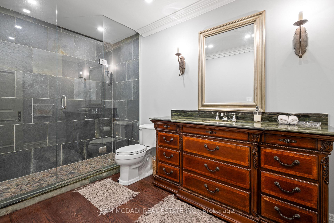
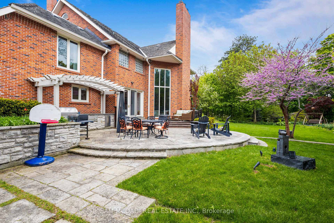
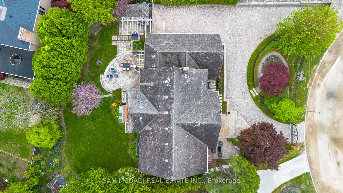
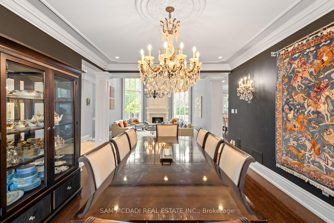
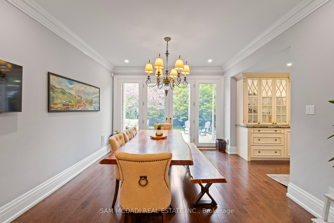
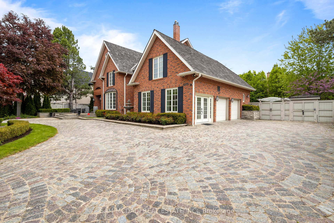
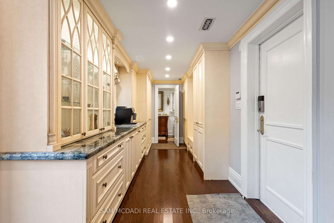
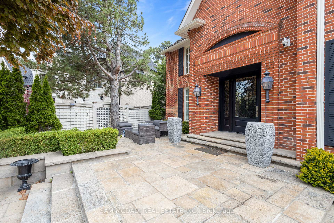
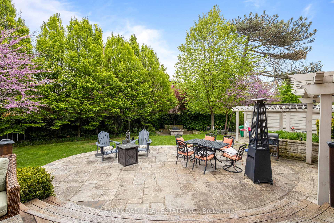
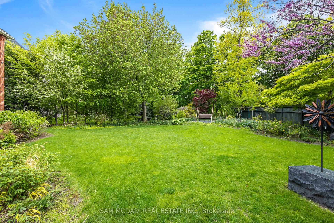
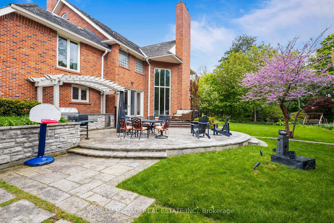
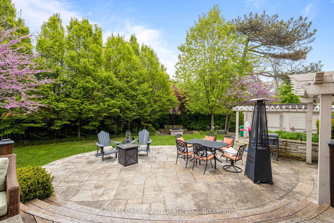
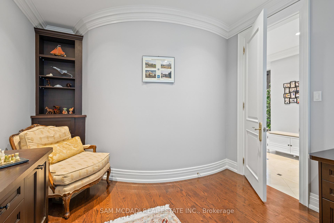
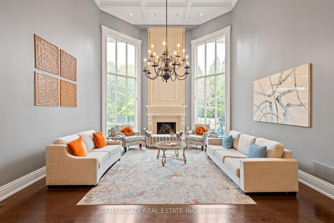
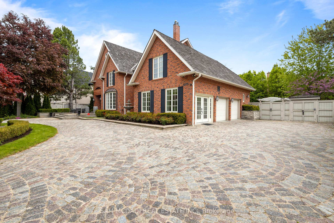
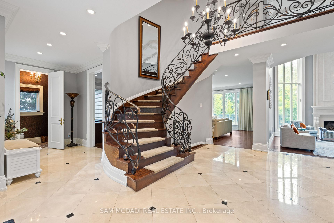
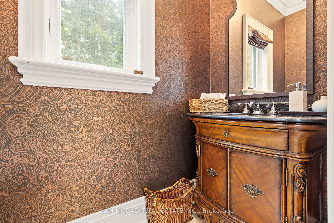
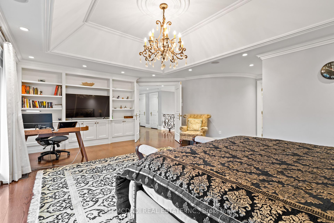
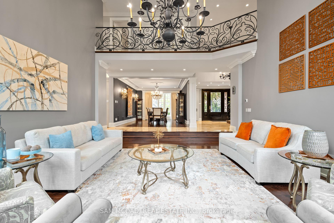
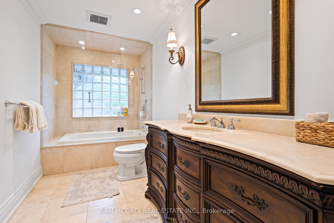
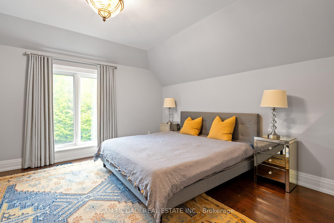
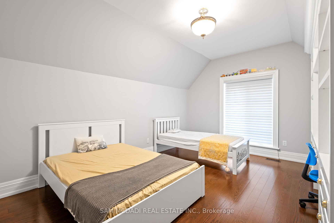
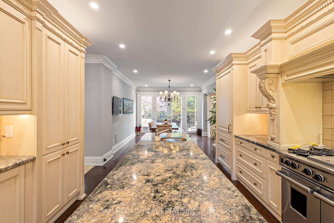

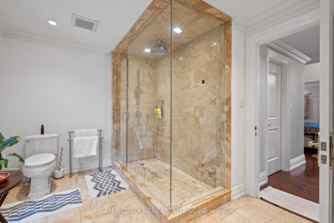
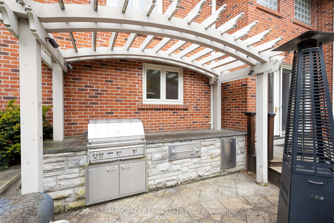
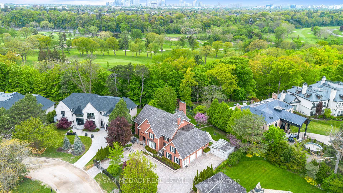
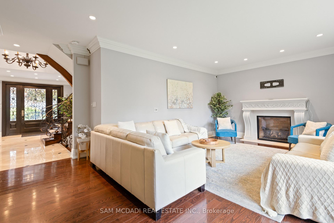
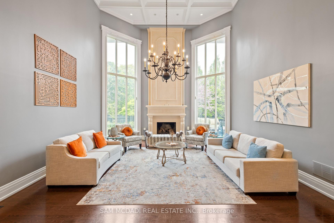
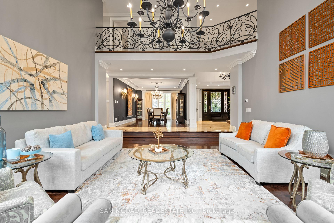
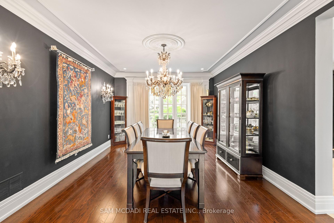
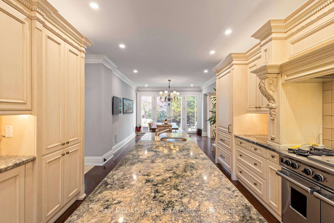
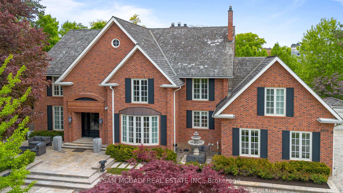
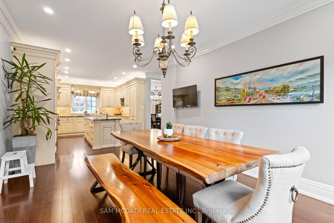
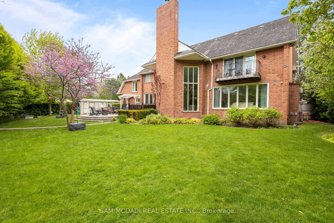
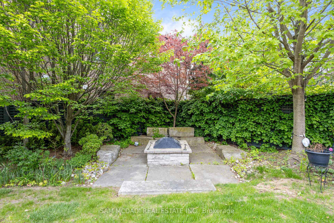
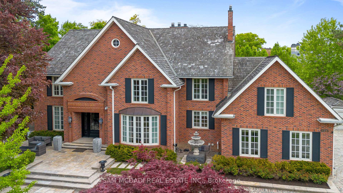
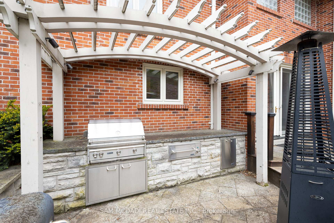
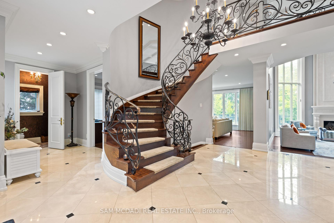
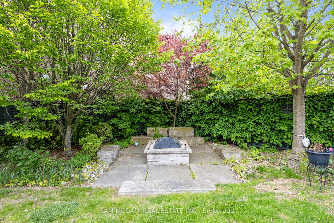
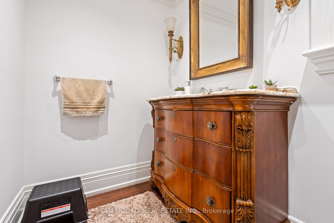
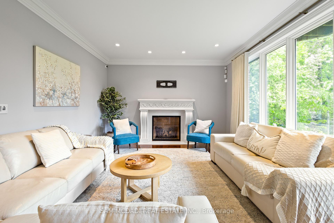
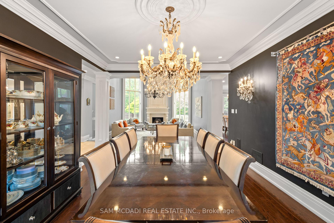
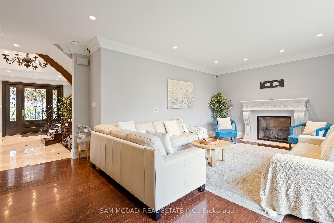














































































| Immerse yourself in the sought-after Sheridan community w/ this lovely estate backing onto the legendary Mississauga Golf & Country Club. This residence tastefully balances grand-scale entertaining spaces w/ intimate luxury & features beautiful soaring ceilings w/ crown moulding & built-in speakers thru out, pot lights, a harmonious blend of rich hardwood & elegant marble floors, and expansive windows that bathe the living areas in an abundance of natural light. Step into the formal living room, adjacent to the dining area, enabling a sophisticated evening soiree w/ a floor to ceiling gas fireplace setting the perfect ambiance for guests. The gourmet kitchen w/ eat-in breakfast area & Butler's servery is every chef's dream adorned w/ granite countertops, a mix of Wolf, Subzero & Miele appliances, and direct access to your backyard oasis. 2 private home offices complete this level, offering residents a professional work from home setting or a study space for children. Ascend upstairs where 5 exquisite bedrooms await, including the Owner's Suite which opens up to a private terrace and is elevated w/ 11ft cathedral ceilings, a designers walk-in closet, and a charming french-inspired 5pc ensuite. The lower level adds to the charm by incorporating living spaces everyone can enjoy - a custom wine cellar, a large rec room w/ stone fireplace & above grade windows, a secondary full size kitchen, a children's play area, ample storage space for all those prized possessions, and access to your 3-car garage equipped w/ a Tesla charger. Designed to captivate, the professionally landscaped backyard w/ lighting is a true private oasis, encircled by beautiful mature trees and complete w/ a stone patio for alfresco dining, a custom built-in bbq station, a cozy fire pit for evening s'mores, and ample green space that can easily accommodate an in-ground pool. This estate represents the pinnacle of family living where loved ones can gather to create lasting memories all year round. |
| Price | $3,950,000 |
| Taxes: | $21390.64 |
| Occupancy: | Owner |
| Address: | 2173 Shawanaga Trai , Mississauga, L5H 3X6, Peel |
| Directions/Cross Streets: | Mississauga Rd & Dundas St W |
| Rooms: | 12 |
| Rooms +: | 3 |
| Bedrooms: | 5 |
| Bedrooms +: | 1 |
| Family Room: | T |
| Basement: | Apartment, Walk-Out |
| Level/Floor | Room | Length(ft) | Width(ft) | Descriptions | |
| Room 1 | Main | Kitchen | 18.4 | 12.23 | B/I Appliances, Granite Counters, Centre Island |
| Room 2 | Main | Breakfast | 14.1 | 12.2 | Pot Lights, W/O To Deck, Hardwood Floor |
| Room 3 | Main | Dining Ro | 20.3 | 12.89 | Pot Lights, Crown Moulding, Window Floor to Ceil |
| Room 4 | Main | Living Ro | 23.22 | 18.01 | Fireplace, Coffered Ceiling(s), Window Floor to Ceil |
| Room 5 | Main | Family Ro | 13.22 | 21.42 | Fireplace, Pot Lights, Overlooks Backyard |
| Room 6 | Main | Office | 11.15 | 15.42 | Crown Moulding, Pot Lights, Hardwood Floor |
| Room 7 | Main | Office | 9.84 | 19.65 | Window, Walk-Out, Hardwood Floor |
| Room 8 | Second | Primary B | 22.3 | 21.42 | 5 Pc Ensuite, Walk-In Closet(s), Balcony |
| Room 9 | Second | Bedroom 2 | 13.91 | 15.91 | 3 Pc Ensuite, Walk-In Closet(s), Vaulted Ceiling(s) |
| Room 10 | Second | Bedroom 3 | 19.38 | 12.07 | Window, Walk-In Closet(s), Vaulted Ceiling(s) |
| Room 11 | Second | Bedroom 4 | 12.69 | 12.37 | Window, Walk-In Closet(s), Hardwood Floor |
| Room 12 | Second | Bedroom 5 | 19.65 | 13.09 | Pot Lights, B/I Closet, Hardwood Floor |
| Room 13 | Basement | Kitchen | 17.58 | 8.2 | Stainless Steel Appl, Granite Counters, Pot Lights |
| Room 14 | Basement | Recreatio | 44.35 | 34.34 | Fireplace, Built-in Speakers, Walk-Out |
| Room 15 | Basement | Den | 14.24 | 17.88 | Pot Lights, Above Grade Window, Closet |
| Washroom Type | No. of Pieces | Level |
| Washroom Type 1 | 2 | Main |
| Washroom Type 2 | 3 | Second |
| Washroom Type 3 | 3 | Basement |
| Washroom Type 4 | 4 | Second |
| Washroom Type 5 | 5 | Second |
| Total Area: | 0.00 |
| Approximatly Age: | 31-50 |
| Property Type: | Detached |
| Style: | 2-Storey |
| Exterior: | Brick |
| Garage Type: | Attached |
| (Parking/)Drive: | Circular D |
| Drive Parking Spaces: | 9 |
| Park #1 | |
| Parking Type: | Circular D |
| Park #2 | |
| Parking Type: | Circular D |
| Pool: | None |
| Other Structures: | Gazebo, Garden |
| Approximatly Age: | 31-50 |
| Approximatly Square Footage: | 5000 + |
| Property Features: | Golf, Lake/Pond |
| CAC Included: | N |
| Water Included: | N |
| Cabel TV Included: | N |
| Common Elements Included: | N |
| Heat Included: | N |
| Parking Included: | N |
| Condo Tax Included: | N |
| Building Insurance Included: | N |
| Fireplace/Stove: | Y |
| Heat Type: | Forced Air |
| Central Air Conditioning: | Central Air |
| Central Vac: | N |
| Laundry Level: | Syste |
| Ensuite Laundry: | F |
| Elevator Lift: | False |
| Sewers: | Sewer |
| Utilities-Cable: | Y |
| Utilities-Hydro: | Y |
$
%
Years
This calculator is for demonstration purposes only. Always consult a professional
financial advisor before making personal financial decisions.
| Although the information displayed is believed to be accurate, no warranties or representations are made of any kind. |
| SAM MCDADI REAL ESTATE INC. |
- Listing -1 of 0
|
|

Simon Huang
Broker
Bus:
905-241-2222
Fax:
905-241-3333
| Virtual Tour | Book Showing | Email a Friend |
Jump To:
At a Glance:
| Type: | Freehold - Detached |
| Area: | Peel |
| Municipality: | Mississauga |
| Neighbourhood: | Sheridan |
| Style: | 2-Storey |
| Lot Size: | x 157.67(Feet) |
| Approximate Age: | 31-50 |
| Tax: | $21,390.64 |
| Maintenance Fee: | $0 |
| Beds: | 5+1 |
| Baths: | 6 |
| Garage: | 0 |
| Fireplace: | Y |
| Air Conditioning: | |
| Pool: | None |
Locatin Map:
Payment Calculator:

Listing added to your favorite list
Looking for resale homes?

By agreeing to Terms of Use, you will have ability to search up to 292174 listings and access to richer information than found on REALTOR.ca through my website.

