$829,000
Available - For Sale
Listing ID: X12174099
71 Bensley Lane , Hamilton, L9C 0E9, Hamilton
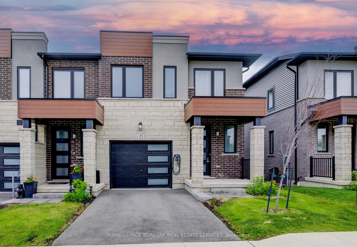
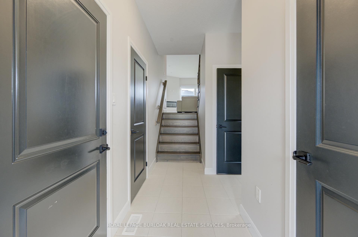
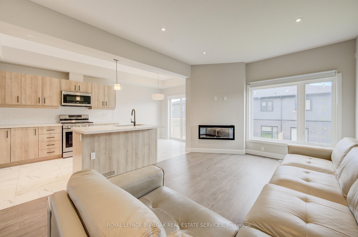
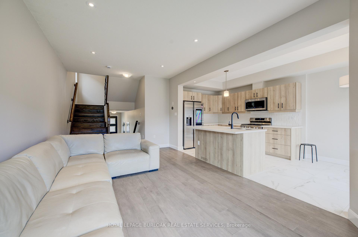
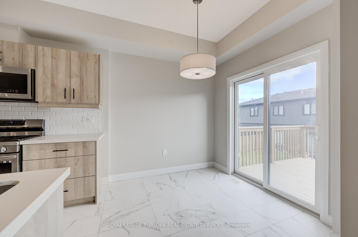
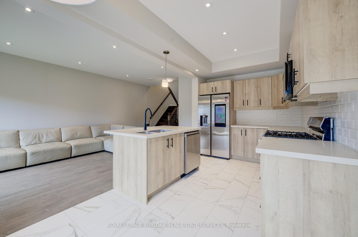
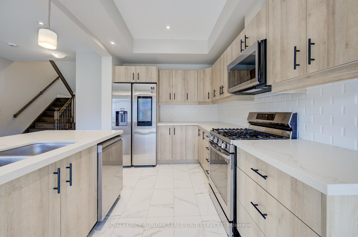
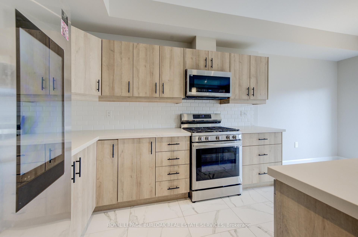
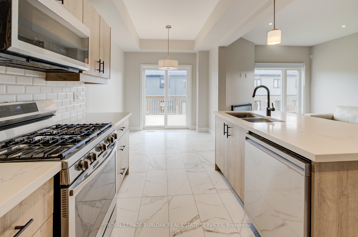
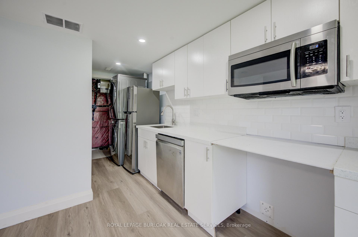
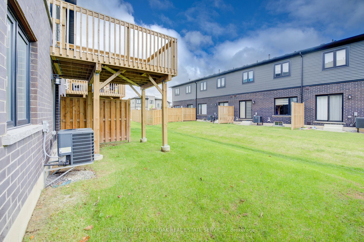
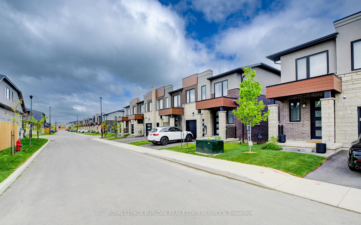
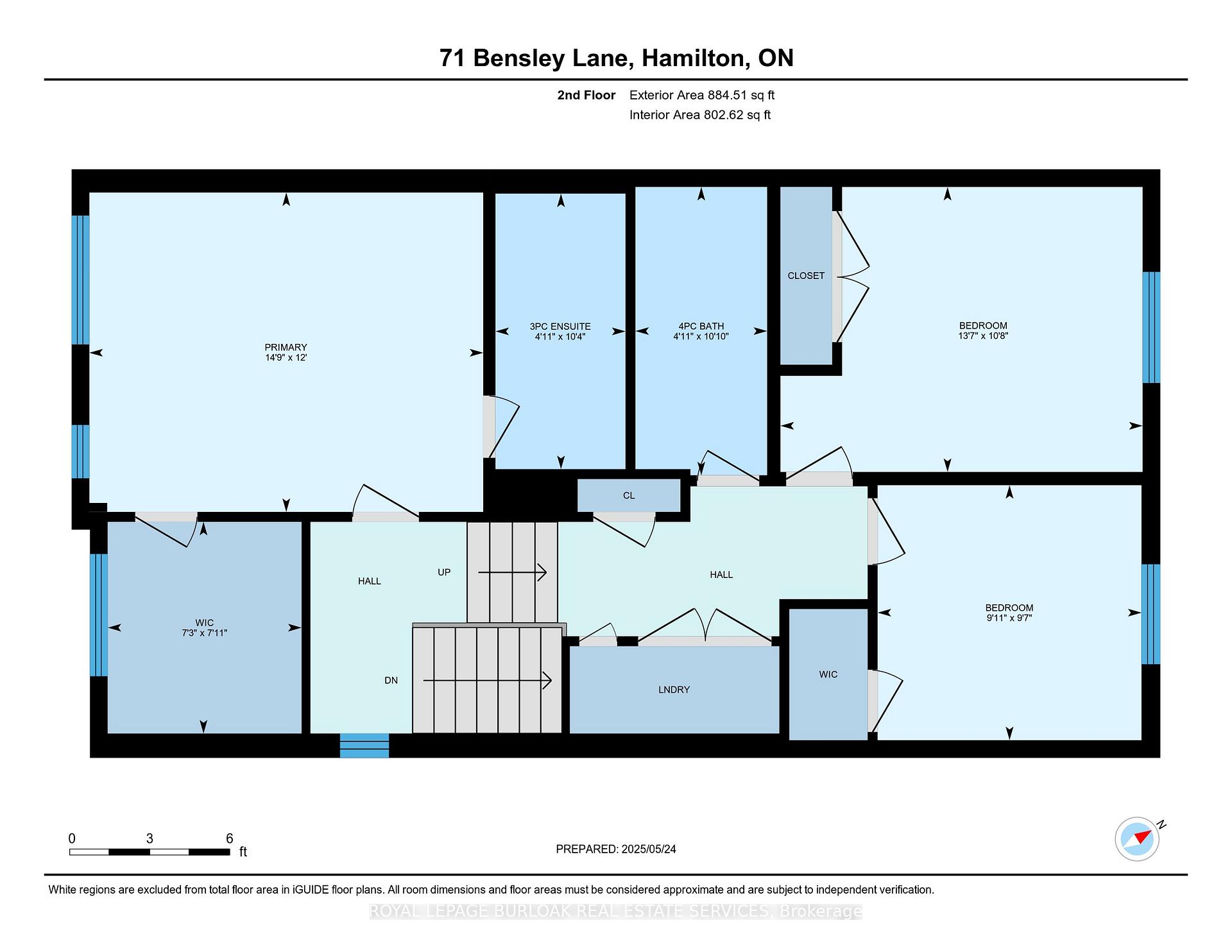
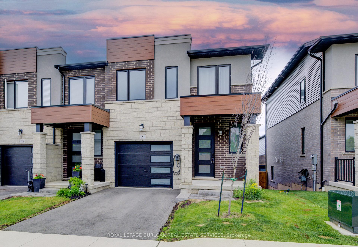
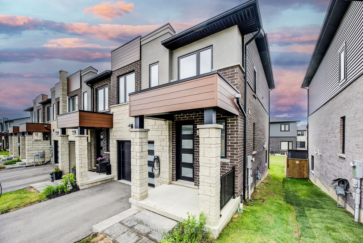
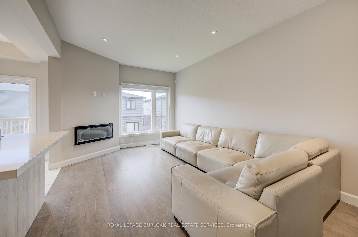
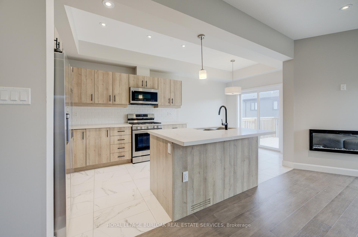
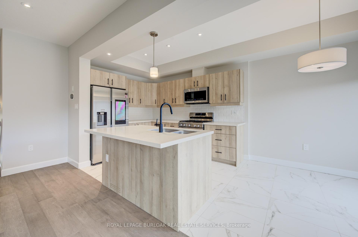
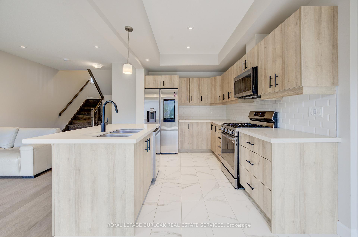
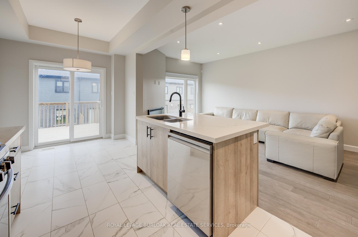
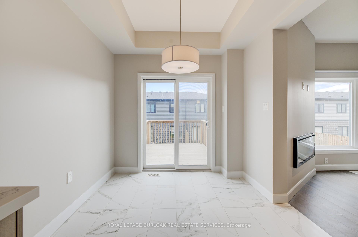
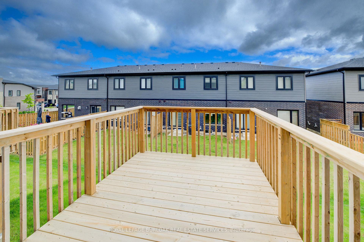
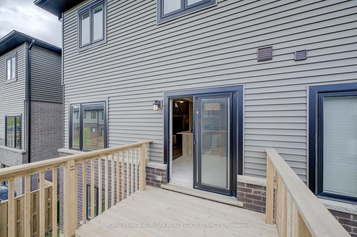
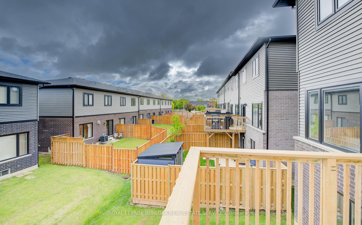
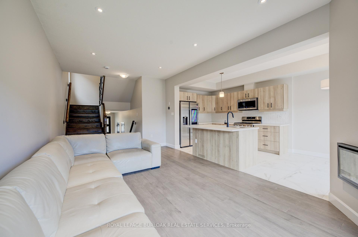
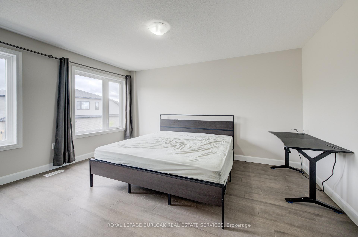
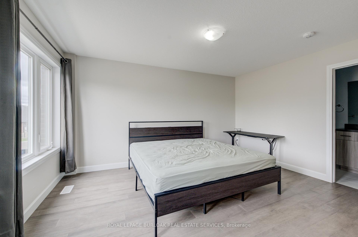
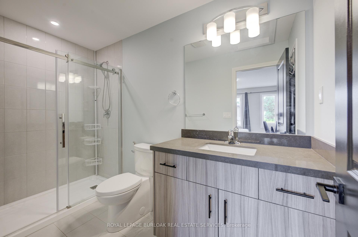

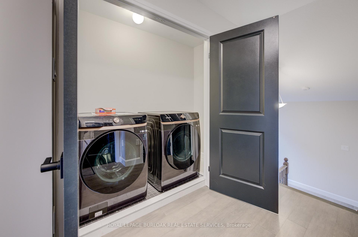
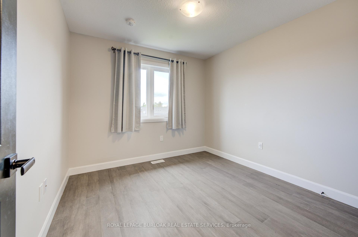
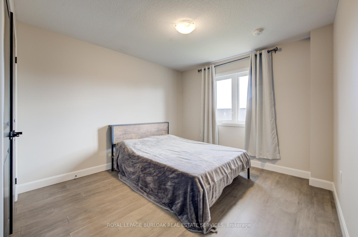
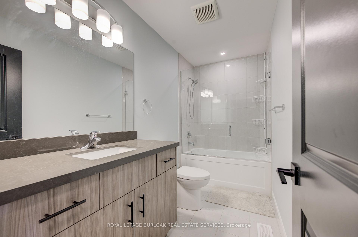
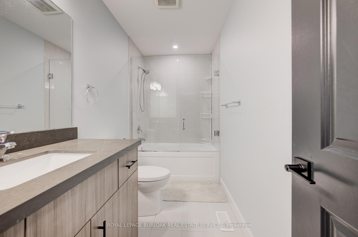
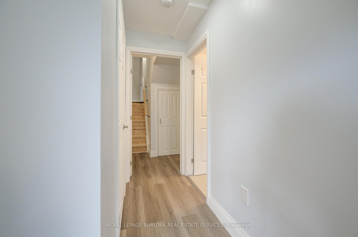
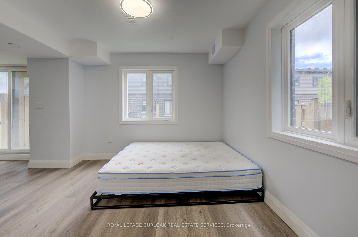
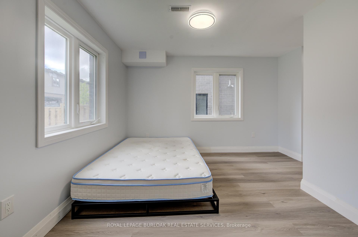

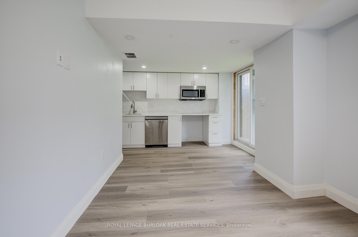
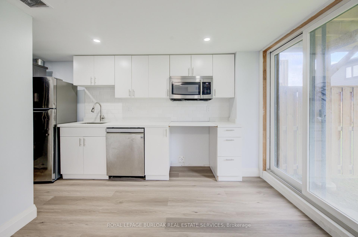
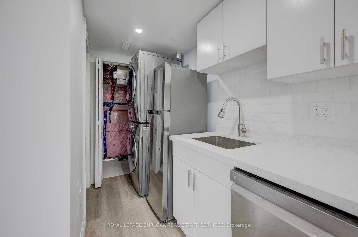
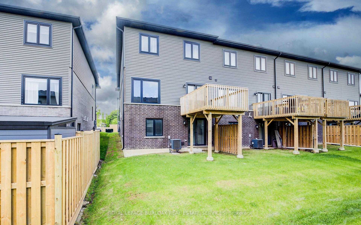
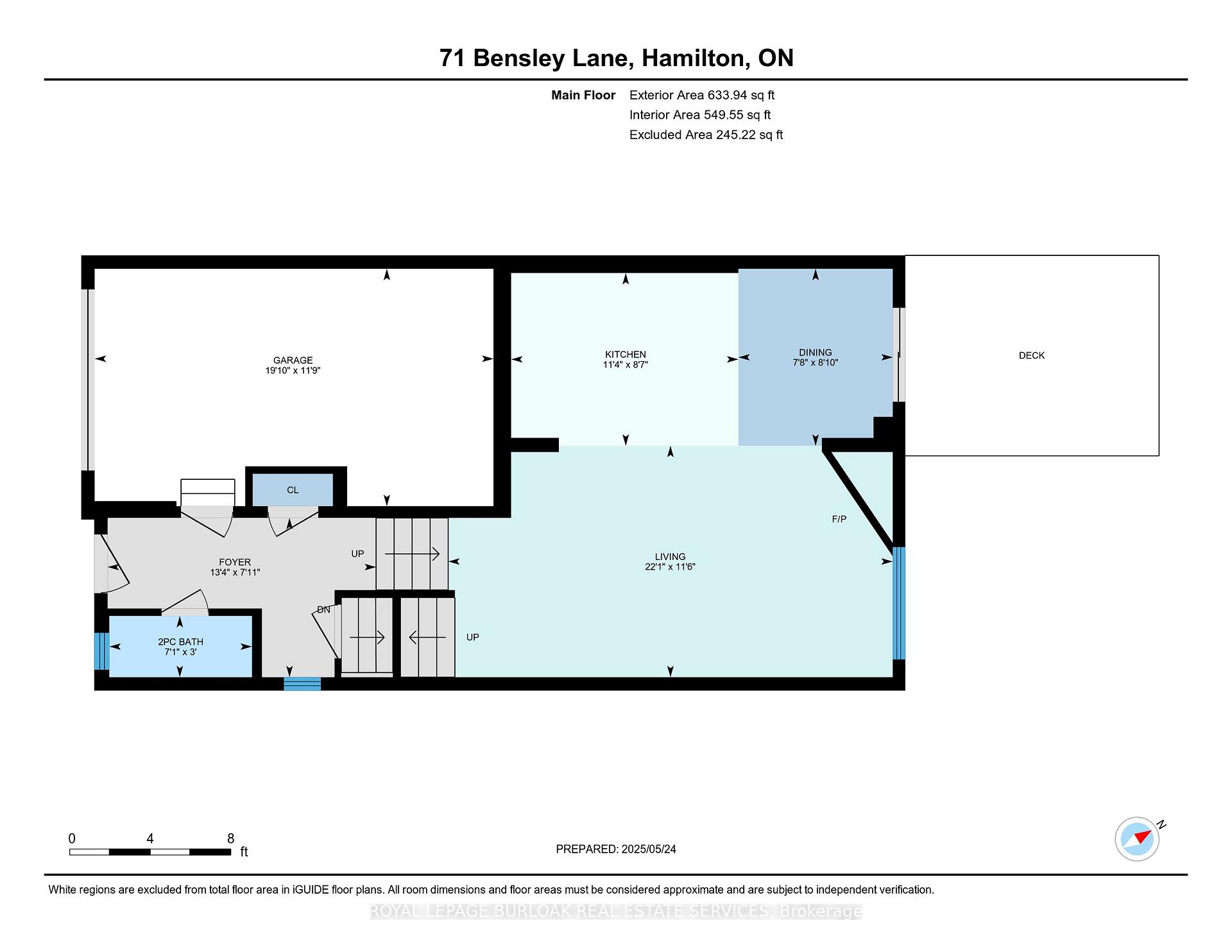
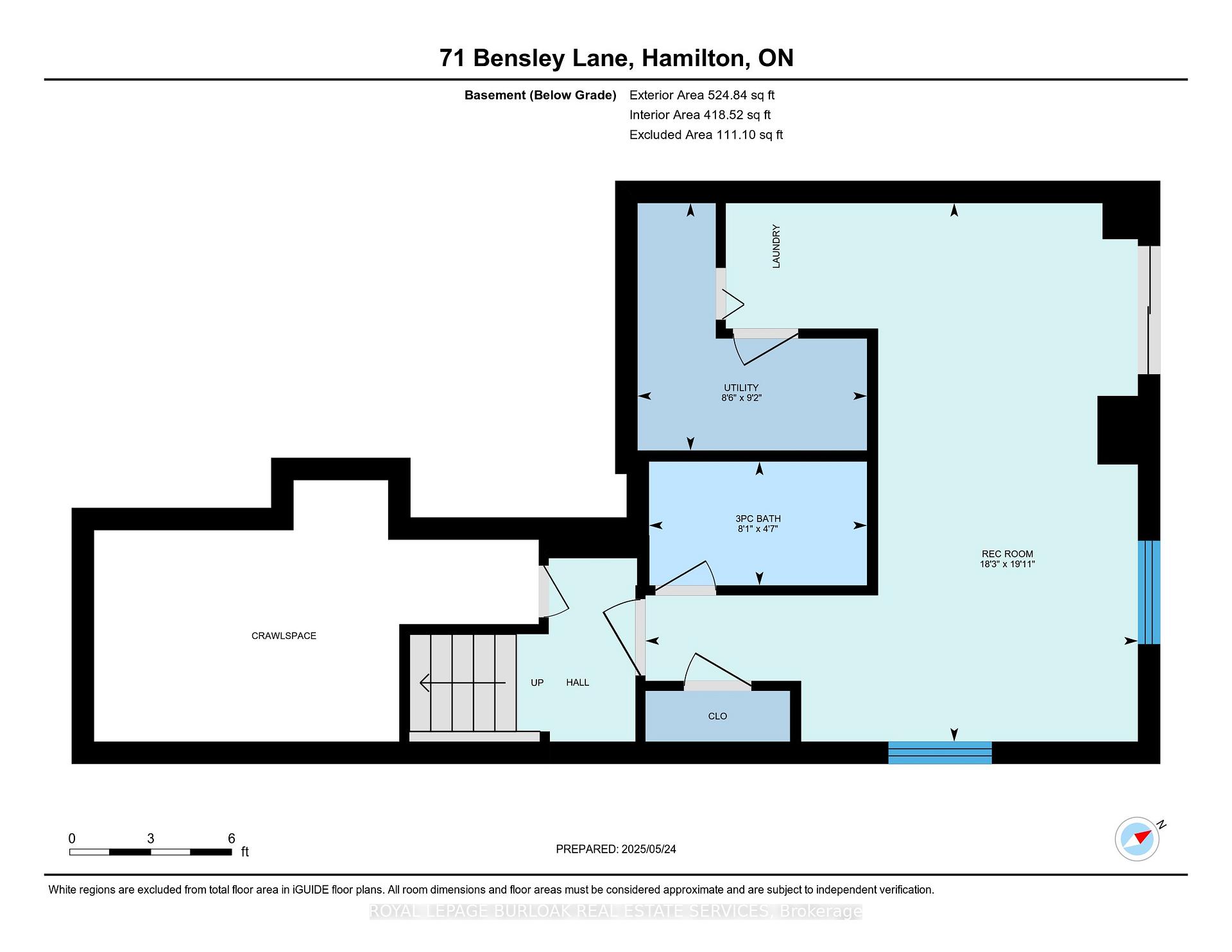












































| Welcome to a beautiful freehold townhouse with POTL built by Marz Homes in Mountainview neighbourhood, Hamilton Mountain West. End unit with 3 bedrooms, 3+1 bathrooms. Main level with open concept layout, 9ft ceiling, pot lights, gas fireplace, patio deck and a powder room provides a perfect setup for family enjoyment. Second floor boasts a large primary bedroom with 3 pcs ensuite and a walk-in closet, 2 additional bedrooms, 4 pcs bath and laundry. Legal basement is finished with creation room, 3 pcs bath, kitchenette and extra laundry set, ready setup for a bachelor suite. Over $70k spent in upgrades including basement finishing, 200Amp electrical panel, 2 EV chargers (1 in the garage and 1 outside). Walking distance to public transit, school, parks and retails. A few minutes drive to Lincoln M. Alexander Pkwy and Hwy 403. A truly must see property. |
| Price | $829,000 |
| Taxes: | $5581.71 |
| Occupancy: | Vacant |
| Address: | 71 Bensley Lane , Hamilton, L9C 0E9, Hamilton |
| Acreage: | < .50 |
| Directions/Cross Streets: | Rice Ave & Chedmac Dr |
| Rooms: | 11 |
| Bedrooms: | 3 |
| Bedrooms +: | 0 |
| Family Room: | F |
| Basement: | Finished wit |
| Level/Floor | Room | Length(ft) | Width(ft) | Descriptions | |
| Room 1 | Main | Living Ro | 11.51 | 22.07 | Hardwood Floor, Fireplace |
| Room 2 | Main | Dining Ro | 8.79 | 7.68 | Tile Floor, W/O To Deck |
| Room 3 | Main | Kitchen | 8.59 | 11.28 | Tile Floor |
| Room 4 | Main | Bathroom | 3.05 | 7.08 | 2 Pc Bath |
| Room 5 | Second | Primary B | 11.97 | 14.76 | Ensuite Bath, Walk-In Closet(s) |
| Room 6 | Second | Bedroom 2 | 10.69 | 13.58 | Hardwood Floor |
| Room 7 | Second | Bedroom 3 | 9.58 | 9.91 | Hardwood Floor |
| Room 8 | Second | Bathroom | 10.82 | 4.95 | 4 Pc Bath |
| Room 9 | Second | Bathroom | 10.33 | 4.89 | 3 Pc Ensuite |
| Room 10 | Second | Laundry | |||
| Room 11 | Basement | Recreatio | 19.94 | 18.24 | W/O To Garden |
| Room 12 | Basement | Bathroom | 4.59 | 8.07 | 3 Pc Bath |
| Washroom Type | No. of Pieces | Level |
| Washroom Type 1 | 2 | Main |
| Washroom Type 2 | 3 | Second |
| Washroom Type 3 | 4 | Second |
| Washroom Type 4 | 3 | Basement |
| Washroom Type 5 | 0 |
| Total Area: | 0.00 |
| Approximatly Age: | 0-5 |
| Property Type: | Att/Row/Townhouse |
| Style: | 2-Storey |
| Exterior: | Brick, Other |
| Garage Type: | Attached |
| (Parking/)Drive: | Front Yard |
| Drive Parking Spaces: | 1 |
| Park #1 | |
| Parking Type: | Front Yard |
| Park #2 | |
| Parking Type: | Front Yard |
| Park #3 | |
| Parking Type: | Private |
| Pool: | None |
| Approximatly Age: | 0-5 |
| Approximatly Square Footage: | 1500-2000 |
| Property Features: | Park, Public Transit |
| CAC Included: | N |
| Water Included: | N |
| Cabel TV Included: | N |
| Common Elements Included: | N |
| Heat Included: | N |
| Parking Included: | N |
| Condo Tax Included: | N |
| Building Insurance Included: | N |
| Fireplace/Stove: | Y |
| Heat Type: | Forced Air |
| Central Air Conditioning: | Central Air |
| Central Vac: | N |
| Laundry Level: | Syste |
| Ensuite Laundry: | F |
| Elevator Lift: | False |
| Sewers: | Sewer |
| Utilities-Cable: | Y |
$
%
Years
This calculator is for demonstration purposes only. Always consult a professional
financial advisor before making personal financial decisions.
| Although the information displayed is believed to be accurate, no warranties or representations are made of any kind. |
| ROYAL LEPAGE BURLOAK REAL ESTATE SERVICES |
- Listing -1 of 0
|
|

Simon Huang
Broker
Bus:
905-241-2222
Fax:
905-241-3333
| Virtual Tour | Book Showing | Email a Friend |
Jump To:
At a Glance:
| Type: | Freehold - Att/Row/Townhouse |
| Area: | Hamilton |
| Municipality: | Hamilton |
| Neighbourhood: | Mountview |
| Style: | 2-Storey |
| Lot Size: | x 83.89(Feet) |
| Approximate Age: | 0-5 |
| Tax: | $5,581.71 |
| Maintenance Fee: | $0 |
| Beds: | 3 |
| Baths: | 4 |
| Garage: | 0 |
| Fireplace: | Y |
| Air Conditioning: | |
| Pool: | None |
Locatin Map:
Payment Calculator:

Listing added to your favorite list
Looking for resale homes?

By agreeing to Terms of Use, you will have ability to search up to 292174 listings and access to richer information than found on REALTOR.ca through my website.

