$1,219,000
Available - For Sale
Listing ID: N12172510
216 Babes Way N/A , Whitchurch-Stouffville, L4A 1P7, York
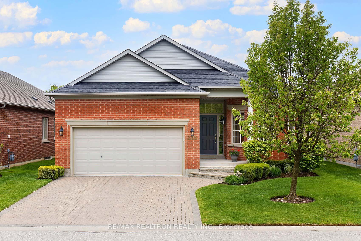
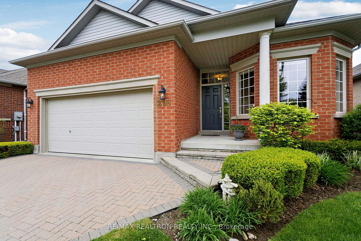
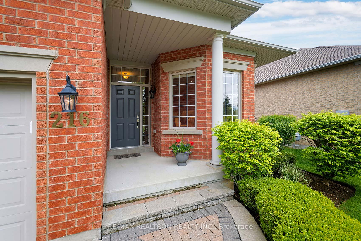
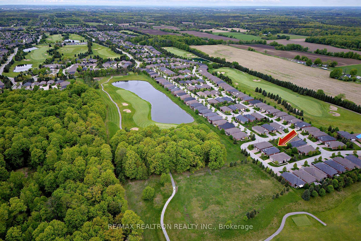
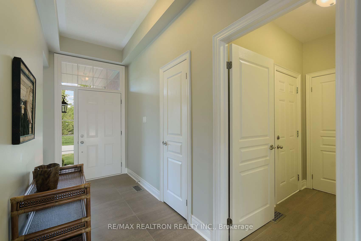
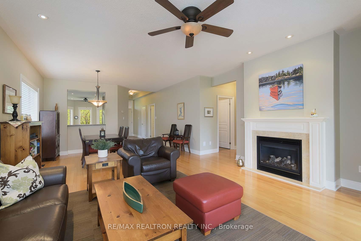
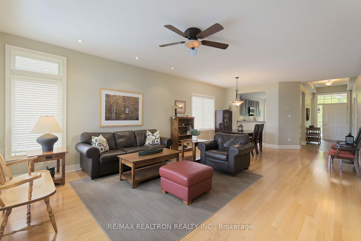
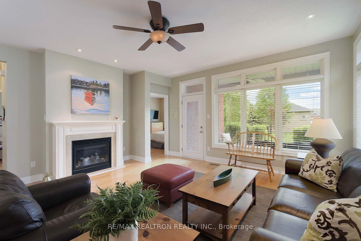
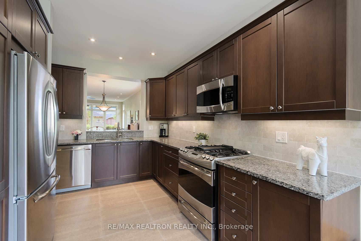
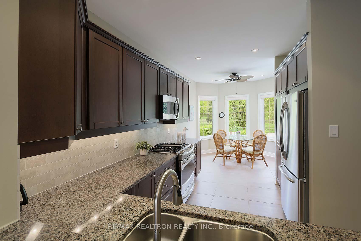
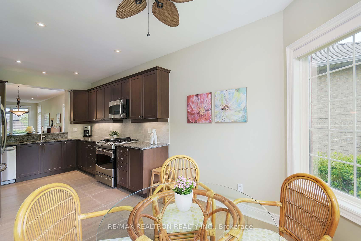
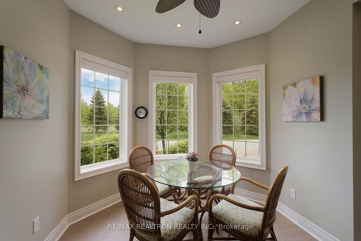
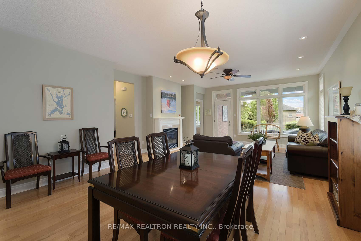
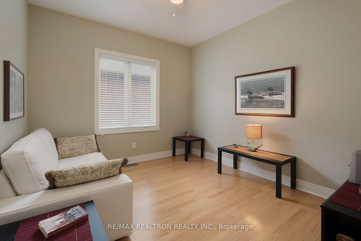
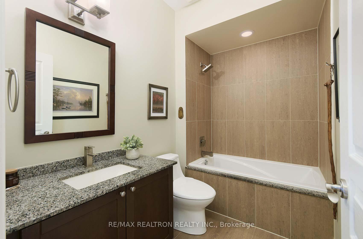
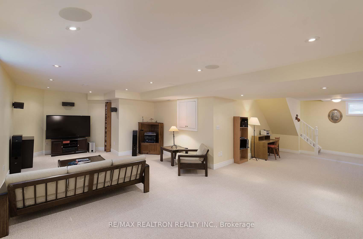
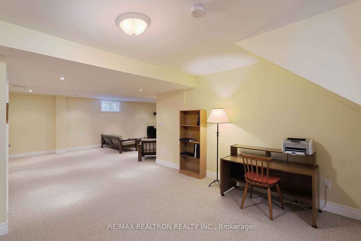
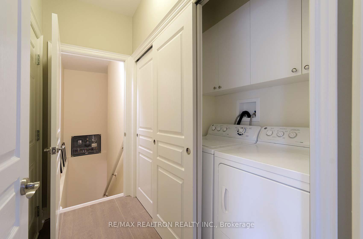
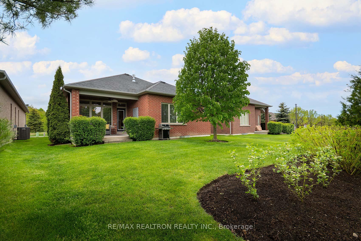
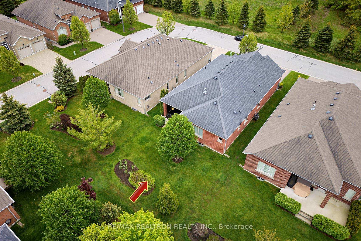
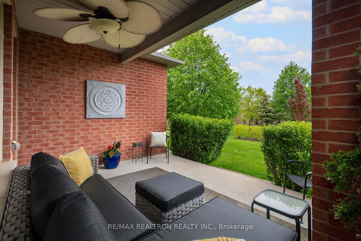
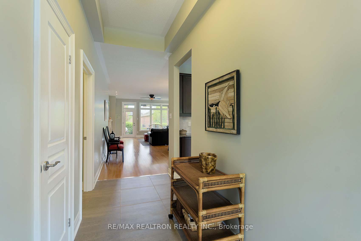
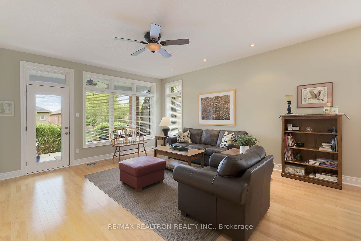
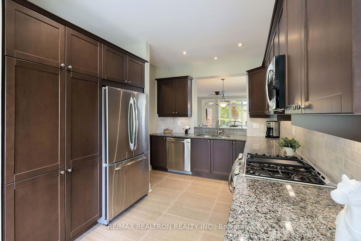
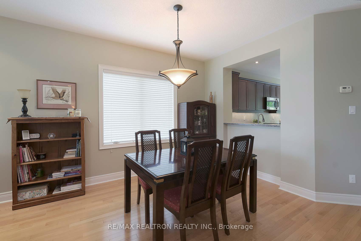
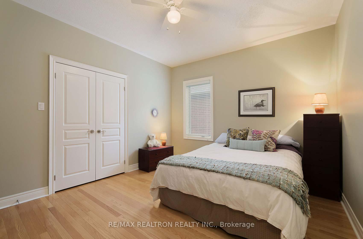
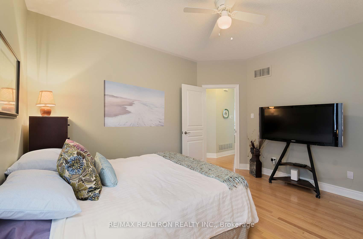
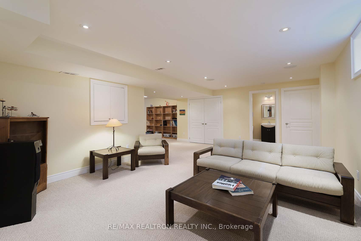
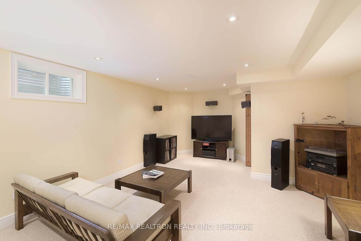
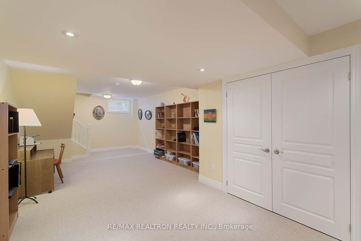
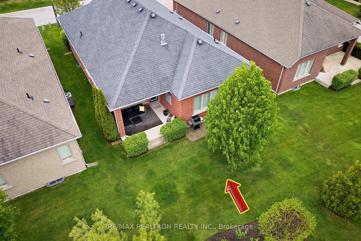
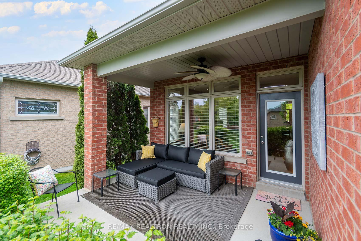
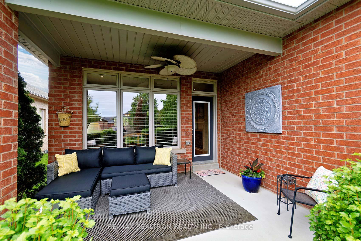
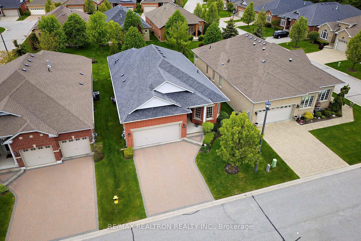
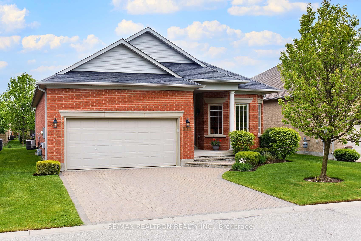
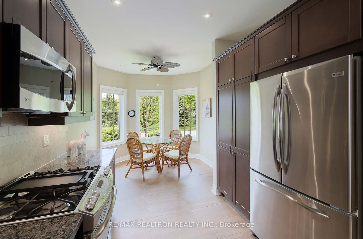
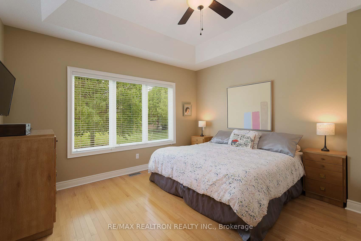
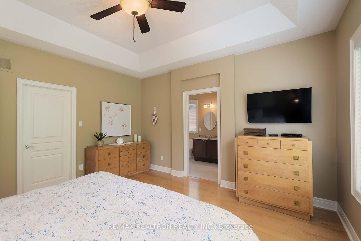
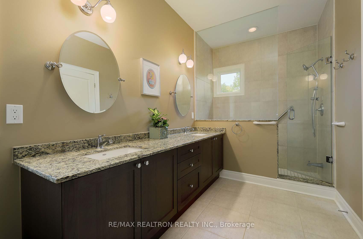
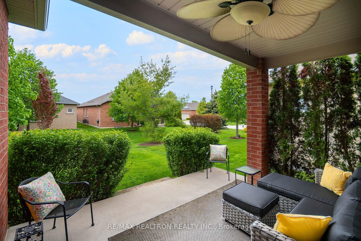

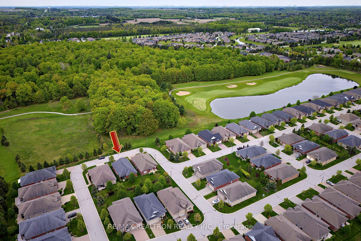










































| Gorgeous Pinehurst model on Premium Property in the Florida Style Golf Course Community of Ballantrae!!!!! Phase 5 the last built, modern and custom finishes, This one is Beautifully upgraded and in move in condition with a finished lower level, the property is fronting on the forest and green space with a private lovely treed back yard, very peaceful and serene location! Upgrades include, modern large size porcelain tiles thru-out as well as the upper level bathrooms, all doors and nickel hardware, custom sliding doors in laundry room, French door in den, hardwood floors thru-out main, all faucets, granite counter tops in kit and bathrooms, upgraded kit with sliders in cupboards and pantry, lots of pot lights, sound proofing in lower level ceiling, gas line for BBQ, 10 minutes to hwy 404 and all amenities, forest walking /bike trails, monthly fee includes------ Rogers cable and internet, snow removal, lawn maintenance, sprinkler system, use of Rec Centre with tennis, swimming pool, fitness, +++++ Public Golf course! Your time has come! |
| Price | $1,219,000 |
| Taxes: | $5493.03 |
| Occupancy: | Owner |
| Address: | 216 Babes Way N/A , Whitchurch-Stouffville, L4A 1P7, York |
| Directions/Cross Streets: | Hwy 48 and Aurora Rd |
| Rooms: | 7 |
| Rooms +: | 1 |
| Bedrooms: | 2 |
| Bedrooms +: | 0 |
| Basement: | Finished |
| Level/Floor | Room | Length(ft) | Width(ft) | Descriptions | |
| Room 1 | Main | Living Ro | 16.1 | 14.99 | Hardwood Floor, Gas Fireplace, W/O To Patio |
| Room 2 | Main | Dining Ro | 16.1 | 14.99 | Hardwood Floor, Combined w/Living, Pass Through |
| Room 3 | Main | Breakfast | 9.61 | 8.1 | Porcelain Floor, Combined w/Kitchen, Overlooks Frontyard |
| Room 4 | Main | Kitchen | 13.19 | 9.61 | Porcelain Floor, Granite Counters, Pass Through |
| Room 5 | Main | Primary B | 14.6 | 13.61 | Hardwood Floor, 4 Pc Ensuite, Coffered Ceiling(s) |
| Room 6 | Main | Bedroom 2 | 12.99 | 10.99 | Hardwood Floor, Double Closet, Picture Window |
| Room 7 | Main | Den | 10.99 | 10.2 | Hardwood Floor, French Doors, Picture Window |
| Room 8 | Lower | Recreatio | Broadloom, Pot Lights, Built-in Speakers |
| Washroom Type | No. of Pieces | Level |
| Washroom Type 1 | 4 | Main |
| Washroom Type 2 | 4 | Main |
| Washroom Type 3 | 2 | Lower |
| Washroom Type 4 | 0 | |
| Washroom Type 5 | 0 |
| Total Area: | 0.00 |
| Property Type: | Other |
| Style: | Bungalow |
| Exterior: | Brick |
| Garage Type: | Attached |
| Drive Parking Spaces: | 2 |
| Pool: | Communit |
| Approximatly Square Footage: | 1500-2000 |
| Property Features: | Golf, Rec./Commun.Centre |
| CAC Included: | N |
| Water Included: | N |
| Cabel TV Included: | N |
| Common Elements Included: | N |
| Heat Included: | N |
| Parking Included: | N |
| Condo Tax Included: | N |
| Building Insurance Included: | N |
| Fireplace/Stove: | N |
| Heat Type: | Forced Air |
| Central Air Conditioning: | Central Air |
| Central Vac: | N |
| Laundry Level: | Syste |
| Ensuite Laundry: | F |
$
%
Years
This calculator is for demonstration purposes only. Always consult a professional
financial advisor before making personal financial decisions.
| Although the information displayed is believed to be accurate, no warranties or representations are made of any kind. |
| RE/MAX REALTRON REALTY INC. |
- Listing -1 of 0
|
|

Simon Huang
Broker
Bus:
905-241-2222
Fax:
905-241-3333
| Virtual Tour | Book Showing | Email a Friend |
Jump To:
At a Glance:
| Type: | Freehold - Other |
| Area: | York |
| Municipality: | Whitchurch-Stouffville |
| Neighbourhood: | Ballantrae |
| Style: | Bungalow |
| Lot Size: | x 114.99(Feet) |
| Approximate Age: | |
| Tax: | $5,493.03 |
| Maintenance Fee: | $0 |
| Beds: | 2 |
| Baths: | 3 |
| Garage: | 0 |
| Fireplace: | N |
| Air Conditioning: | |
| Pool: | Communit |
Locatin Map:
Payment Calculator:

Listing added to your favorite list
Looking for resale homes?

By agreeing to Terms of Use, you will have ability to search up to 292174 listings and access to richer information than found on REALTOR.ca through my website.

