$989,999
Available - For Sale
Listing ID: W12173251
7 Waterville Way , Caledon, L7C 3P8, Peel
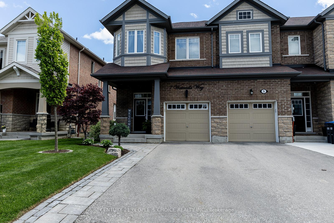
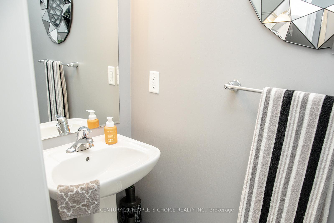
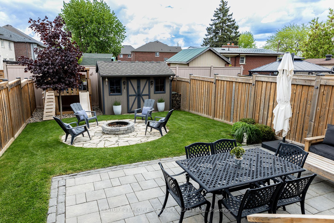
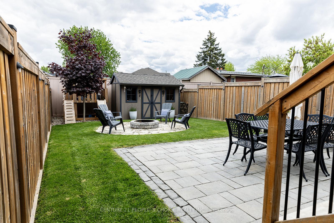

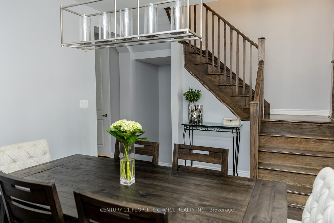
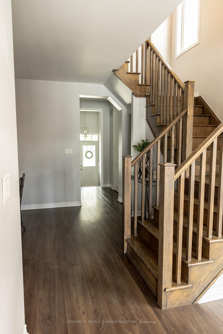
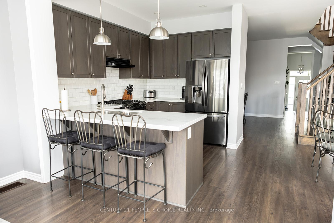
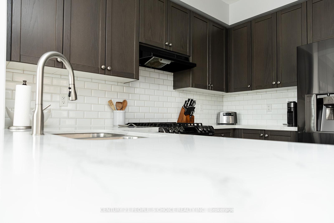
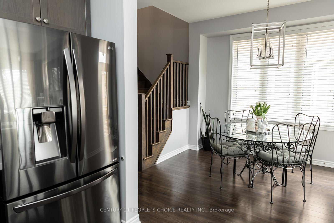
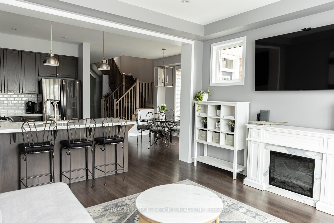
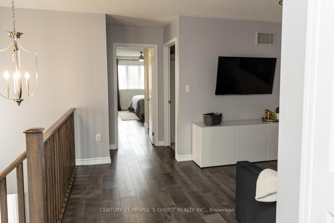

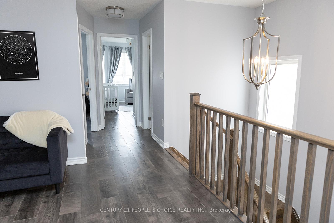
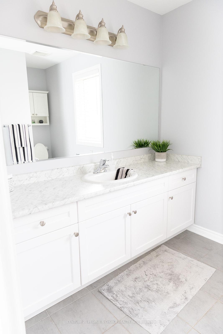
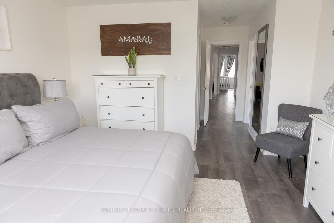
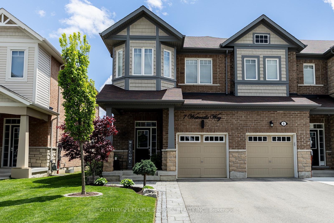
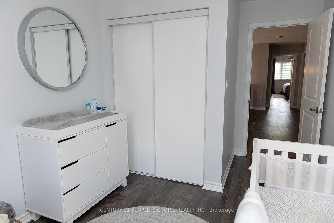
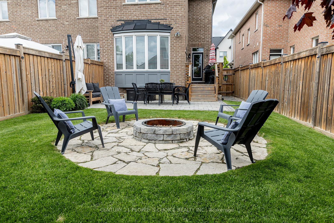
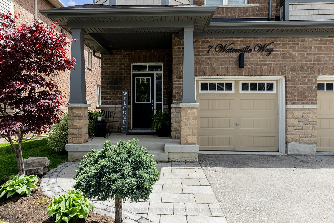
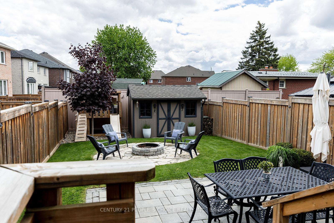
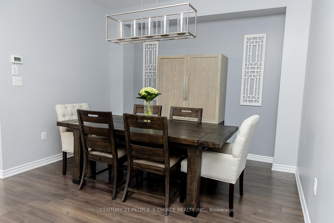
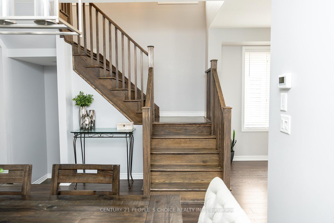
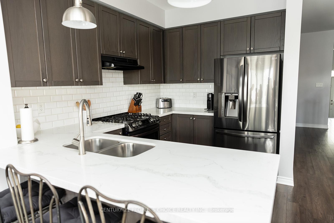
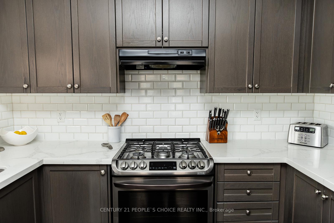
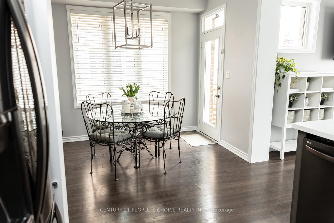
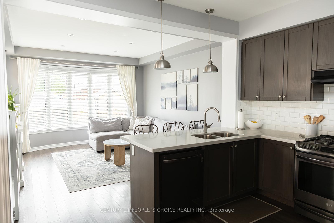
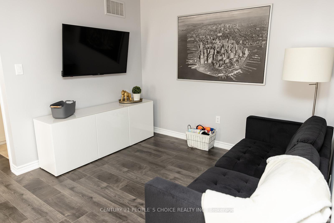
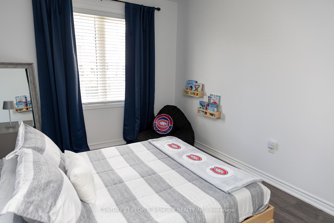
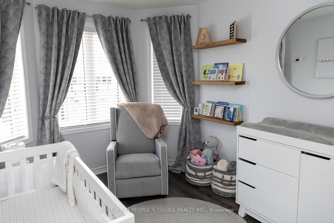
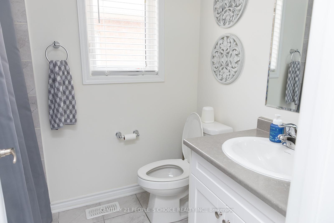
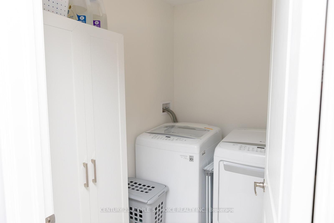
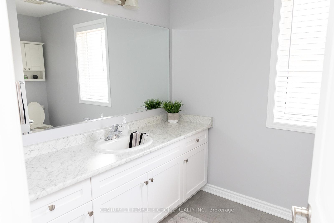
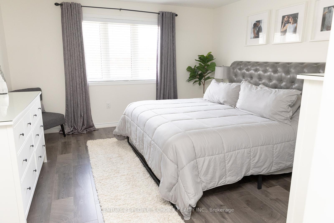
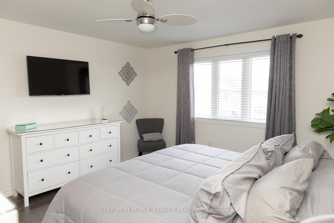
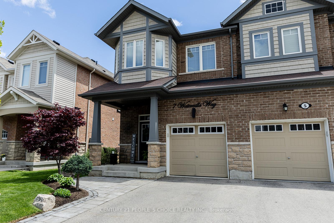
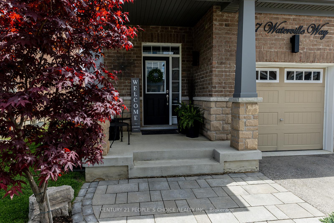
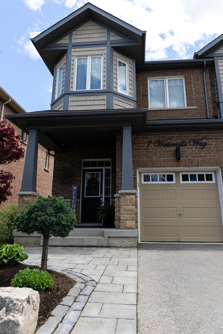
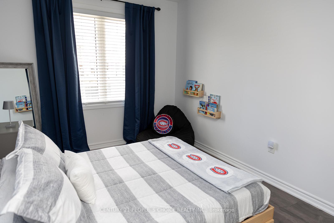
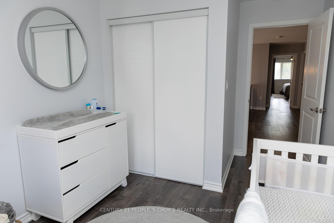
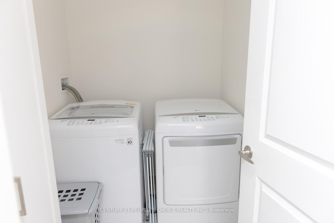
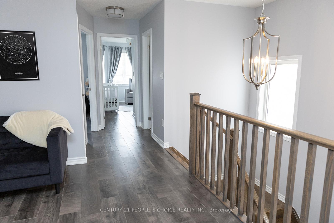
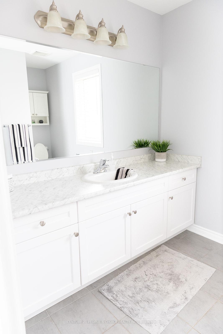
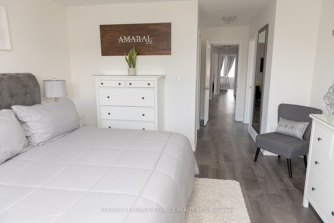
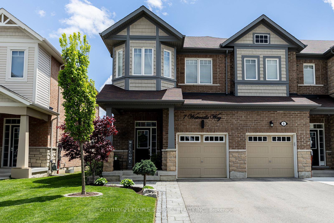
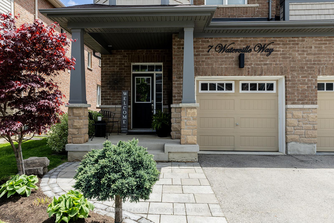
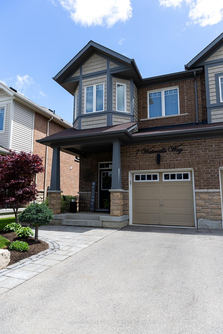
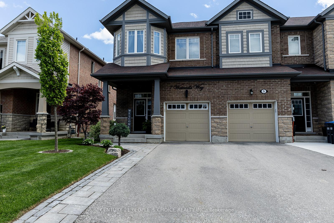
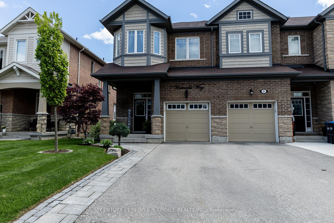

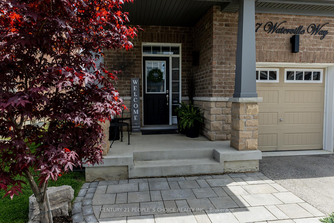
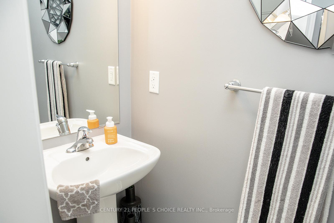
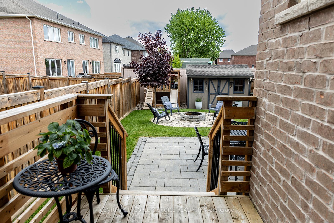
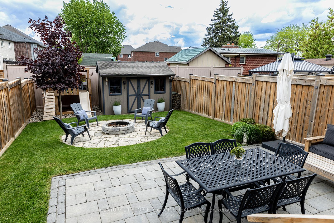
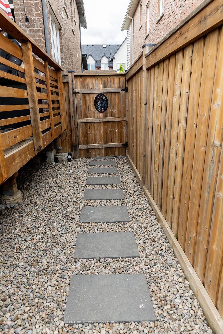
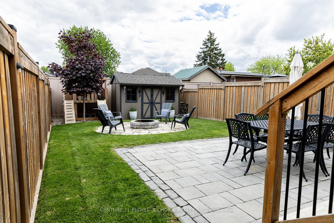
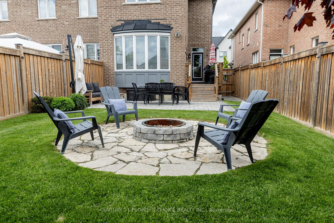
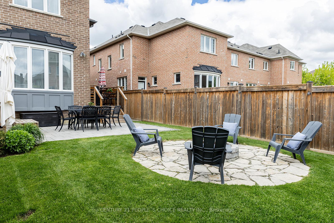
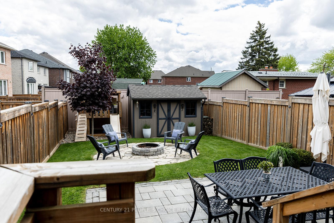
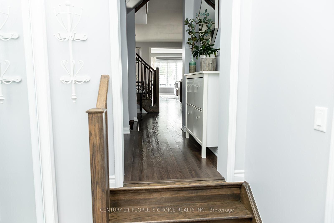
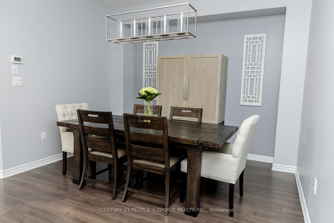
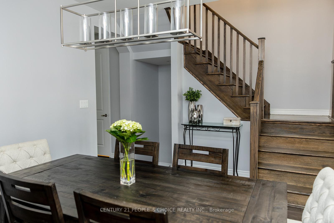

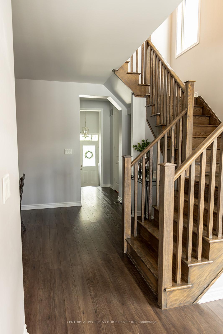
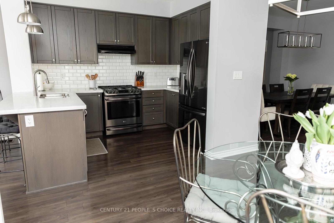
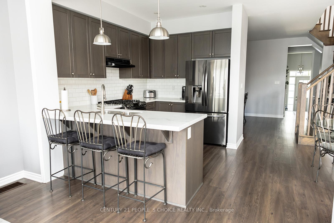
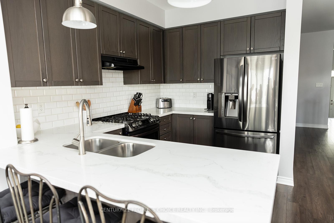
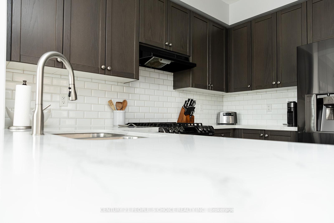
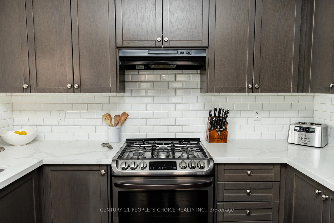
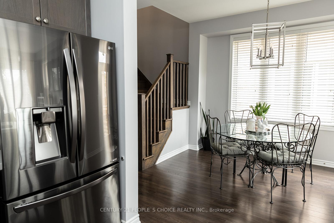
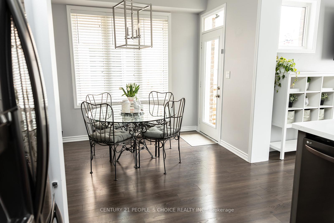
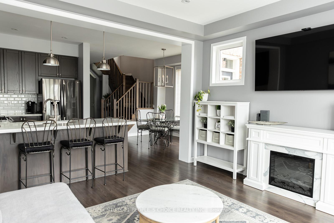
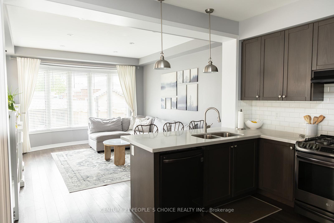
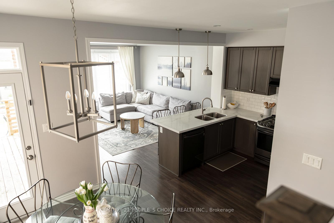
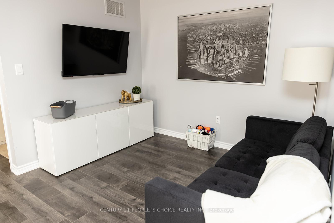
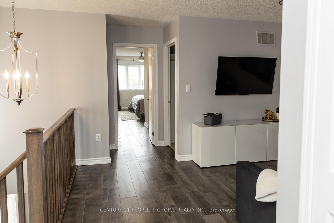
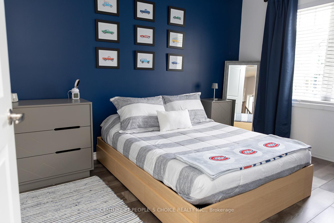
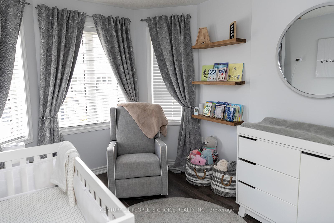
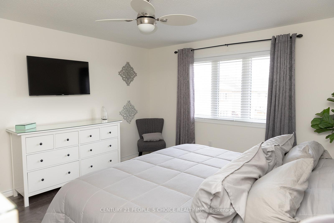
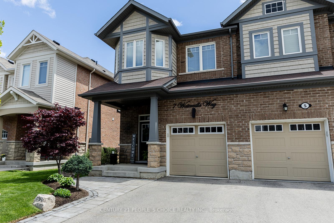
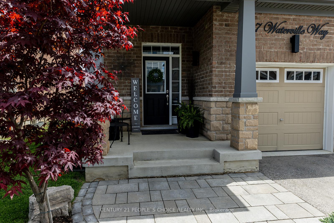
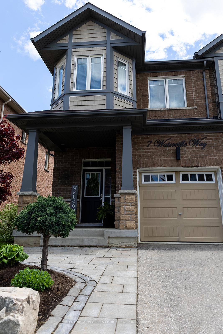
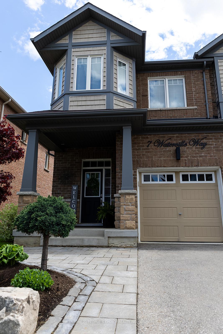
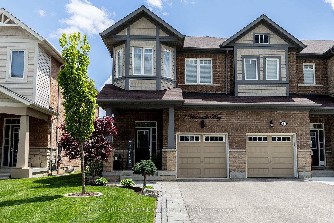
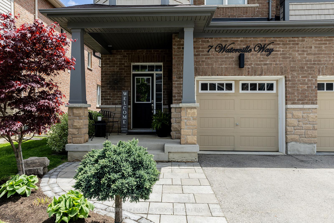
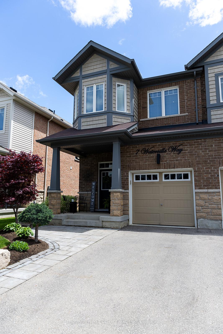
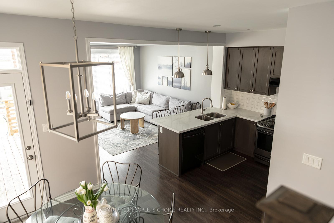
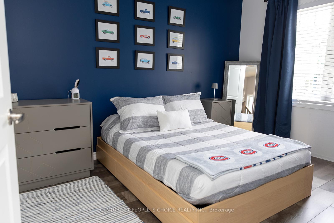
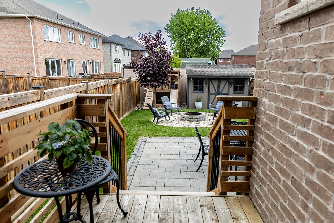
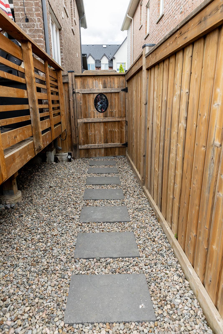
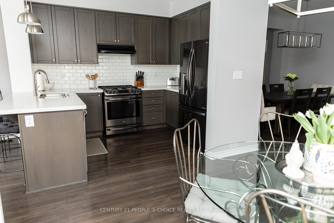
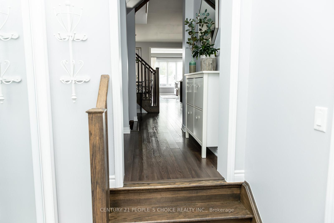

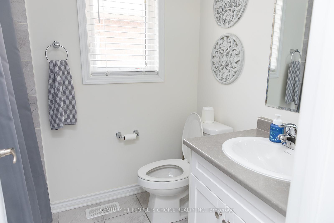
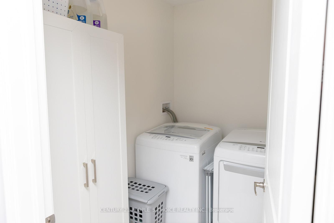
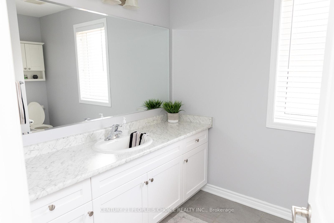
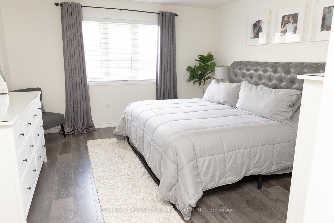

































































































| WELCOME TO YOUR DREAM 2 STORY 1846SQFT TOWNHOME NESTLED W/PREMIUM CORNER LOT IN THE HEART OFCALEDON. QUIET FAMILY FRIENDLY STREET W/SCENIC POND AND RAVINE STEPS AWAY. THIS GORGEOUS UPGRADEDHOME OFFERS THE PERFECT BLEND OF COMFORT,STYLE AND LOCATION. INTERIOR HIGHLIGHTS 9FT SMOOTH CEILINGSON MAIN LEVEL, GRAND FOYER WITH ACCESS TO IMMACULATE GARAGE. MODERN KITCHEN W/QUARTZ COUNTERTOP,S/SAPPLIANCES W/GAS STOVE. OPEN CONCEPT LARGE BRIGHT FAMILY ROOM OVERLOOKING HUGE BACKYARD. BREAKFASTAREA INCLUDES W/O TO SERENE ENORMOUS BACKYARD FEATURING A FIREPIT TO ENJOY WITH FAMILY & FRIENDS.GATHER ROUND YOUR SEPARATE LARGE DINING ROOM. UPSTAIRS PRIMARY BEDROOM W/4PC ENSUITE, W/I CLOSET.SPACIOUS 2ND & 3RD BEDROOMS W/LARGE CLOSETS. LOFT HAS MANY USES AND CAN BE CONVERTED INTO 4THBEDROOM. LAUDRYROOM LOCATED UPSTAIRS FOR CONVENIENCE. BEAUTIFULLY LANDSCAPED FRONT YARD & BACKW/LARGE DRIVEWAY NO SIDEWALK IDEAL FOR EXTRA PARKING. THIS METICULOUSLY MAINTAINED HOME BOTH INSIDE AND OUT IS A MUST SEE. |
| Price | $989,999 |
| Taxes: | $4316.00 |
| Occupancy: | Owner |
| Address: | 7 Waterville Way , Caledon, L7C 3P8, Peel |
| Acreage: | < .50 |
| Directions/Cross Streets: | KENNEDY & DOUGALL AVE |
| Rooms: | 7 |
| Bedrooms: | 3 |
| Bedrooms +: | 0 |
| Family Room: | T |
| Basement: | Full |
| Level/Floor | Room | Length(ft) | Width(ft) | Descriptions | |
| Room 1 | Main | Foyer | Ceramic Floor, Access To Garage | ||
| Room 2 | Main | Family Ro | 12.99 | 13.58 | Laminate, Overlooks Backyard, Separate Room |
| Room 3 | Main | Dining Ro | 14.37 | 11.58 | Laminate, Open Concept, LED Lighting |
| Room 4 | Main | Kitchen | 7.08 | 10.36 | Laminate, Overlooks Family, Quartz Counter |
| Room 5 | Main | Breakfast | 10.07 | 10.59 | Laminate, Walk-Out, Breakfast Area |
| Room 6 | Second | Primary B | 12.99 | 13.97 | Laminate, Walk-In Closet(s), 4 Pc Ensuite |
| Room 7 | Second | Bedroom 2 | 9.28 | 12.79 | Laminate, Closet, Window |
| Room 8 | Second | Bedroom 3 | 8.99 | 10.36 | Laminate, Closet, Window |
| Room 9 | Second | Loft | 12.69 | 9.97 | Laminate, Open Concept, Open Stairs |
| Room 10 | Second | Laundry | Ceramic Floor |
| Washroom Type | No. of Pieces | Level |
| Washroom Type 1 | 2 | Main |
| Washroom Type 2 | 4 | Second |
| Washroom Type 3 | 3 | Second |
| Washroom Type 4 | 0 | |
| Washroom Type 5 | 0 |
| Total Area: | 0.00 |
| Approximatly Age: | 6-15 |
| Property Type: | Att/Row/Townhouse |
| Style: | 2-Storey |
| Exterior: | Brick |
| Garage Type: | Attached |
| (Parking/)Drive: | Private |
| Drive Parking Spaces: | 2 |
| Park #1 | |
| Parking Type: | Private |
| Park #2 | |
| Parking Type: | Private |
| Pool: | None |
| Approximatly Age: | 6-15 |
| Approximatly Square Footage: | 1500-2000 |
| Property Features: | Fenced Yard, Hospital |
| CAC Included: | N |
| Water Included: | N |
| Cabel TV Included: | N |
| Common Elements Included: | N |
| Heat Included: | N |
| Parking Included: | N |
| Condo Tax Included: | N |
| Building Insurance Included: | N |
| Fireplace/Stove: | N |
| Heat Type: | Forced Air |
| Central Air Conditioning: | Central Air |
| Central Vac: | N |
| Laundry Level: | Syste |
| Ensuite Laundry: | F |
| Sewers: | Sewer |
$
%
Years
This calculator is for demonstration purposes only. Always consult a professional
financial advisor before making personal financial decisions.
| Although the information displayed is believed to be accurate, no warranties or representations are made of any kind. |
| CENTURY 21 PEOPLE`S CHOICE REALTY INC. |
- Listing -1 of 0
|
|

Simon Huang
Broker
Bus:
905-241-2222
Fax:
905-241-3333
| Book Showing | Email a Friend |
Jump To:
At a Glance:
| Type: | Freehold - Att/Row/Townhouse |
| Area: | Peel |
| Municipality: | Caledon |
| Neighbourhood: | Rural Caledon |
| Style: | 2-Storey |
| Lot Size: | x 130.00(Feet) |
| Approximate Age: | 6-15 |
| Tax: | $4,316 |
| Maintenance Fee: | $0 |
| Beds: | 3 |
| Baths: | 3 |
| Garage: | 0 |
| Fireplace: | N |
| Air Conditioning: | |
| Pool: | None |
Locatin Map:
Payment Calculator:

Listing added to your favorite list
Looking for resale homes?

By agreeing to Terms of Use, you will have ability to search up to 292174 listings and access to richer information than found on REALTOR.ca through my website.

