$699,000
Available - For Sale
Listing ID: W12180850
176 Conestoga Driv , Brampton, L6Z 1E8, Peel
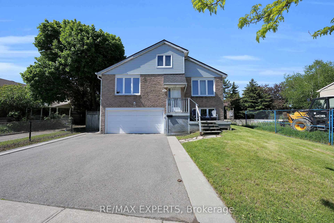
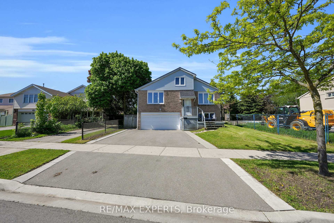
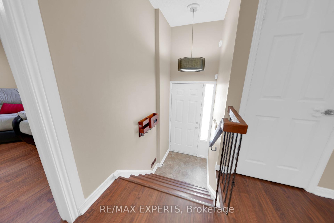
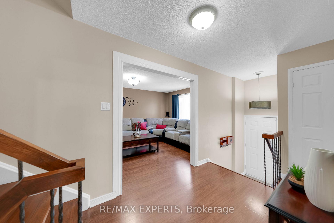
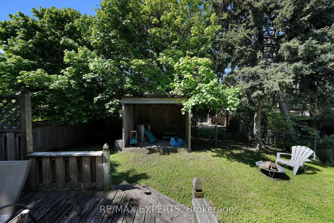
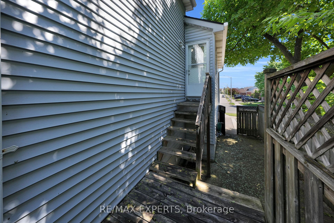
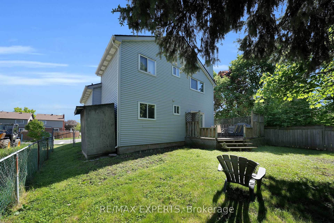
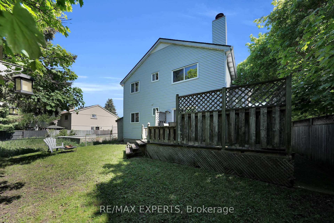
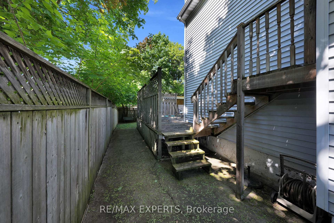
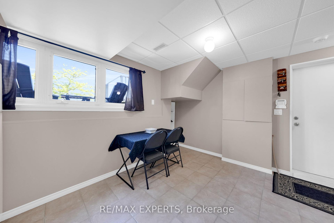
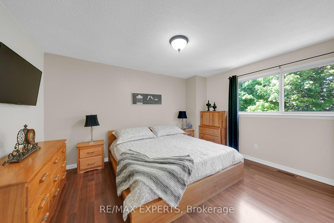
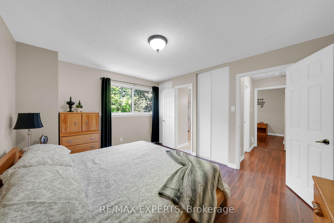
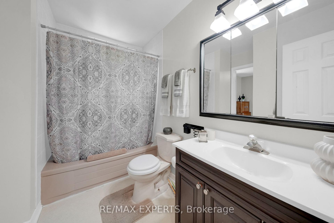
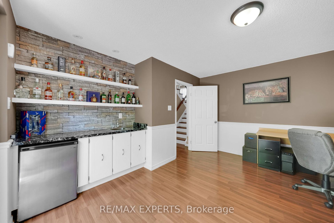
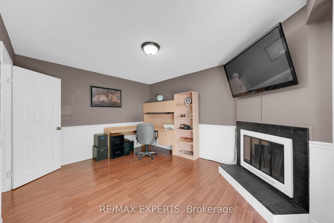
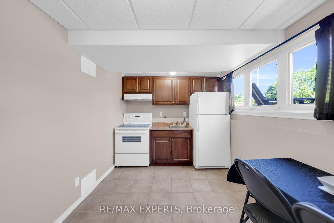
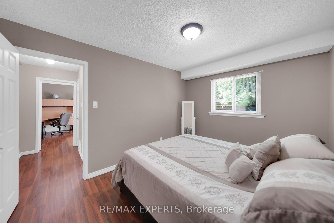
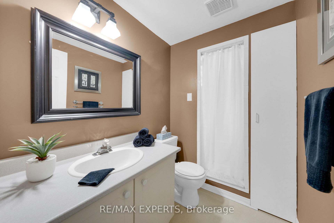
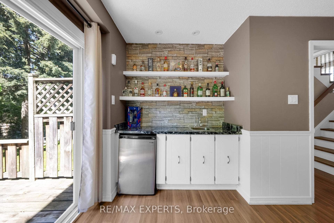

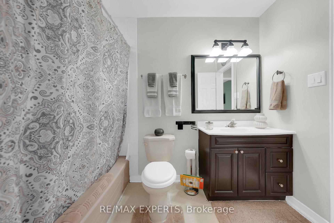

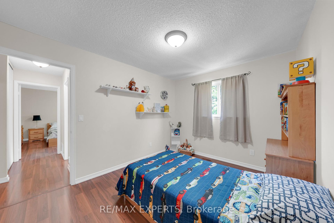
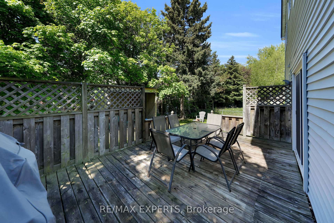
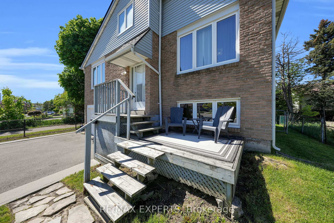
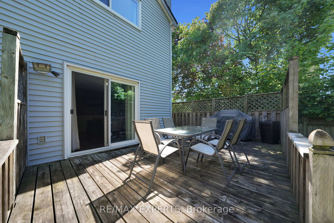

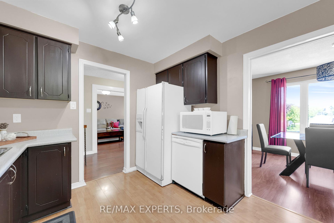
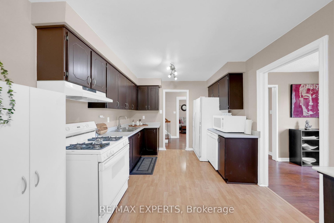
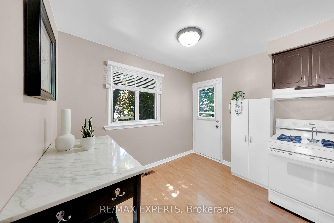
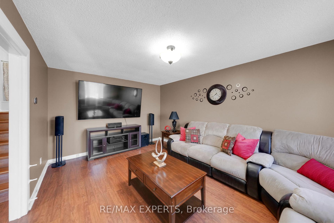
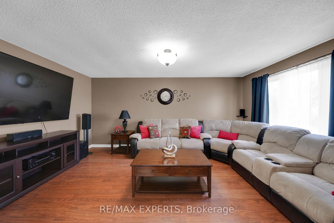
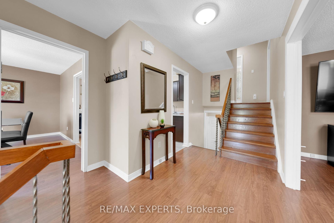
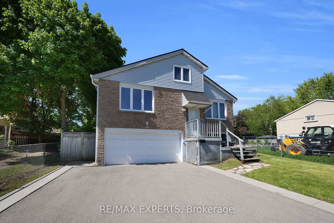
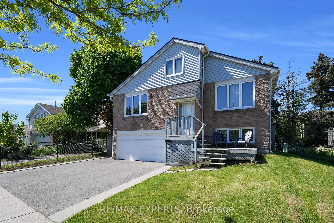
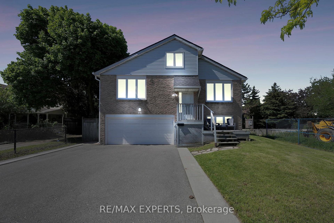
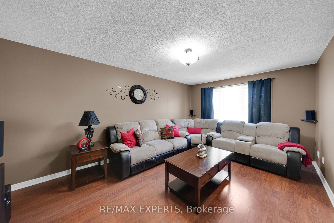
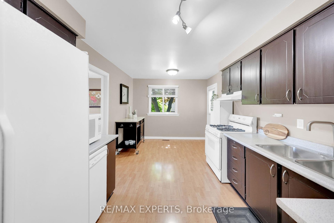
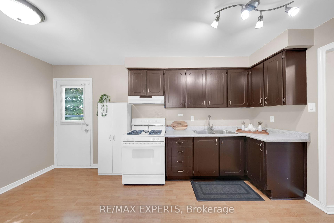
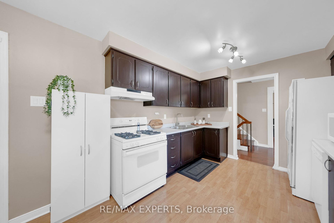
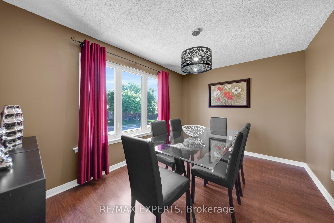
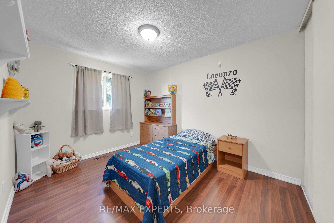
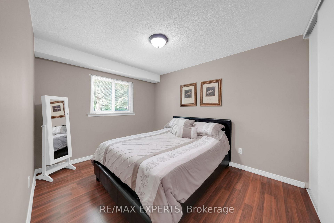
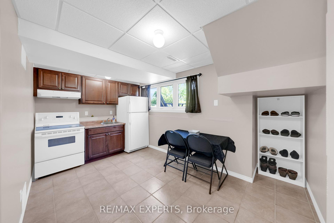
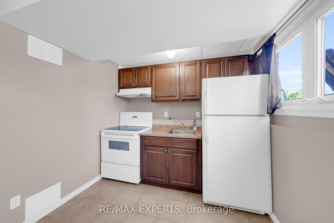

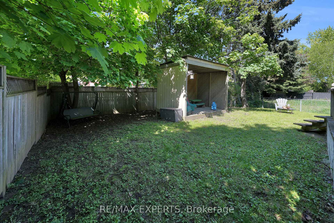
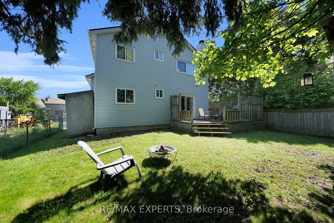
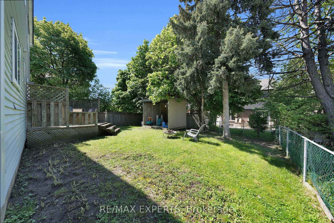
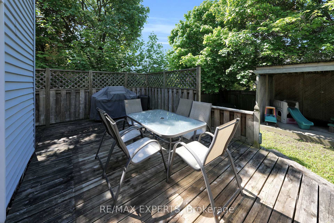


















































| Now available in the highly sought-after community of Heart Lake, this charming and exceptionally well-located home offers the perfect opportunity for both first-time buyers ready to step confidently into homeownership and investors looking to secure a reliable, income-generating property in a growing market. Thoughtfully designed for flexibility and long-term value, this residence features 3+1 spacious bedrooms, 2 full bathrooms, and two full kitchens - making it ideal for multigenerational living, rental income, or even future conversion into a duplex. The fully finished basement apartment includes a private side entrance, providing excellent potential for a legal secondary suite, in-law accommodation, or independent rental unit that could help offset your mortgage from day one. Set on an expansive 50x100 ft lot, the property offers plenty of outdoor space for entertaining, gardening, or future additions like an extended patio. The lot size alone presents unique potential in today's market, where yard space and privacy are becoming increasingly desirable. Whether you're planning to live in one unit and rent the other, house extended family, or simply invest in a property that grows with your goals, this home delivers a strong mix of comfort, convenience, and cash-flow opportunity. Located minutes from top-rated schools, transit, walking trails, parks, and all the amenities Heart Lake is known for,you'11 enjoy both a welcoming community and strong appreciation potential. |
| Price | $699,000 |
| Taxes: | $4892.28 |
| Occupancy: | Owner |
| Address: | 176 Conestoga Driv , Brampton, L6Z 1E8, Peel |
| Directions/Cross Streets: | SANDALWOOD/CONESTOGA |
| Rooms: | 6 |
| Rooms +: | 1 |
| Bedrooms: | 3 |
| Bedrooms +: | 1 |
| Family Room: | F |
| Basement: | Apartment, Separate Ent |
| Washroom Type | No. of Pieces | Level |
| Washroom Type 1 | 4 | |
| Washroom Type 2 | 3 | |
| Washroom Type 3 | 0 | |
| Washroom Type 4 | 0 | |
| Washroom Type 5 | 0 | |
| Washroom Type 6 | 4 | |
| Washroom Type 7 | 3 | |
| Washroom Type 8 | 0 | |
| Washroom Type 9 | 0 | |
| Washroom Type 10 | 0 | |
| Washroom Type 11 | 4 | |
| Washroom Type 12 | 3 | |
| Washroom Type 13 | 0 | |
| Washroom Type 14 | 0 | |
| Washroom Type 15 | 0 | |
| Washroom Type 16 | 4 | |
| Washroom Type 17 | 3 | |
| Washroom Type 18 | 0 | |
| Washroom Type 19 | 0 | |
| Washroom Type 20 | 0 | |
| Washroom Type 21 | 4 | |
| Washroom Type 22 | 3 | |
| Washroom Type 23 | 0 | |
| Washroom Type 24 | 0 | |
| Washroom Type 25 | 0 | |
| Washroom Type 26 | 4 | |
| Washroom Type 27 | 3 | |
| Washroom Type 28 | 0 | |
| Washroom Type 29 | 0 | |
| Washroom Type 30 | 0 | |
| Washroom Type 31 | 4 | |
| Washroom Type 32 | 3 | |
| Washroom Type 33 | 0 | |
| Washroom Type 34 | 0 | |
| Washroom Type 35 | 0 | |
| Washroom Type 36 | 4 | |
| Washroom Type 37 | 3 | |
| Washroom Type 38 | 0 | |
| Washroom Type 39 | 0 | |
| Washroom Type 40 | 0 | |
| Washroom Type 41 | 4 | |
| Washroom Type 42 | 3 | |
| Washroom Type 43 | 0 | |
| Washroom Type 44 | 0 | |
| Washroom Type 45 | 0 | |
| Washroom Type 46 | 4 | |
| Washroom Type 47 | 3 | |
| Washroom Type 48 | 0 | |
| Washroom Type 49 | 0 | |
| Washroom Type 50 | 0 | |
| Washroom Type 51 | 4 | |
| Washroom Type 52 | 3 | |
| Washroom Type 53 | 0 | |
| Washroom Type 54 | 0 | |
| Washroom Type 55 | 0 | |
| Washroom Type 56 | 4 | |
| Washroom Type 57 | 3 | |
| Washroom Type 58 | 0 | |
| Washroom Type 59 | 0 | |
| Washroom Type 60 | 0 | |
| Washroom Type 61 | 4 | |
| Washroom Type 62 | 3 | |
| Washroom Type 63 | 0 | |
| Washroom Type 64 | 0 | |
| Washroom Type 65 | 0 |
| Total Area: | 0.00 |
| Property Type: | Detached |
| Style: | Backsplit 4 |
| Exterior: | Aluminum Siding, Brick |
| Garage Type: | Attached |
| (Parking/)Drive: | Private Do |
| Drive Parking Spaces: | 4 |
| Park #1 | |
| Parking Type: | Private Do |
| Park #2 | |
| Parking Type: | Private Do |
| Pool: | None |
| Other Structures: | Fence - Full, |
| Approximatly Square Footage: | 1500-2000 |
| Property Features: | Hospital, Library |
| CAC Included: | N |
| Water Included: | N |
| Cabel TV Included: | N |
| Common Elements Included: | N |
| Heat Included: | N |
| Parking Included: | N |
| Condo Tax Included: | N |
| Building Insurance Included: | N |
| Fireplace/Stove: | Y |
| Heat Type: | Forced Air |
| Central Air Conditioning: | Central Air |
| Central Vac: | N |
| Laundry Level: | Syste |
| Ensuite Laundry: | F |
| Sewers: | Sewer |
$
%
Years
This calculator is for demonstration purposes only. Always consult a professional
financial advisor before making personal financial decisions.
| Although the information displayed is believed to be accurate, no warranties or representations are made of any kind. |
| RE/MAX EXPERTS |
- Listing -1 of 0
|
|

Simon Huang
Broker
Bus:
905-241-2222
Fax:
905-241-3333
| Book Showing | Email a Friend |
Jump To:
At a Glance:
| Type: | Freehold - Detached |
| Area: | Peel |
| Municipality: | Brampton |
| Neighbourhood: | Heart Lake |
| Style: | Backsplit 4 |
| Lot Size: | x 101.00(Feet) |
| Approximate Age: | |
| Tax: | $4,892.28 |
| Maintenance Fee: | $0 |
| Beds: | 3+1 |
| Baths: | 2 |
| Garage: | 0 |
| Fireplace: | Y |
| Air Conditioning: | |
| Pool: | None |
Locatin Map:
Payment Calculator:

Listing added to your favorite list
Looking for resale homes?

By agreeing to Terms of Use, you will have ability to search up to 316610 listings and access to richer information than found on REALTOR.ca through my website.

