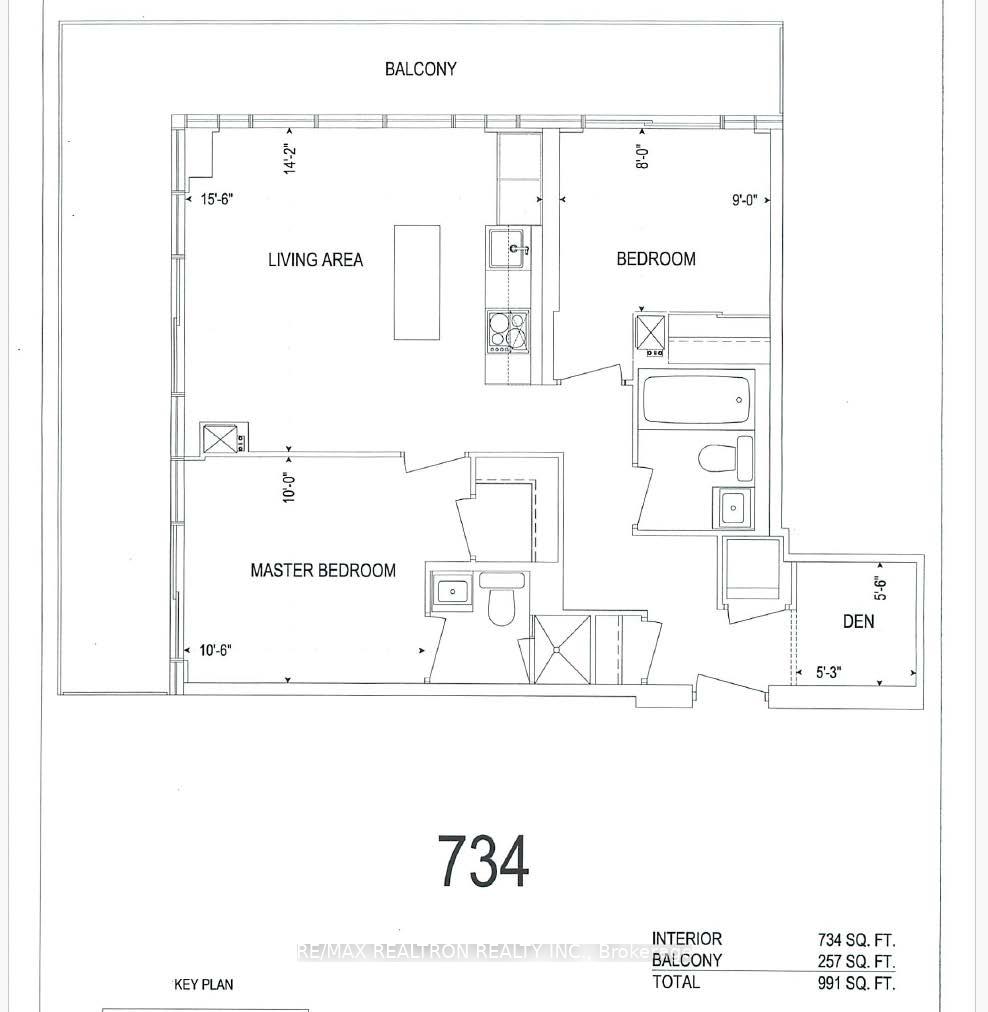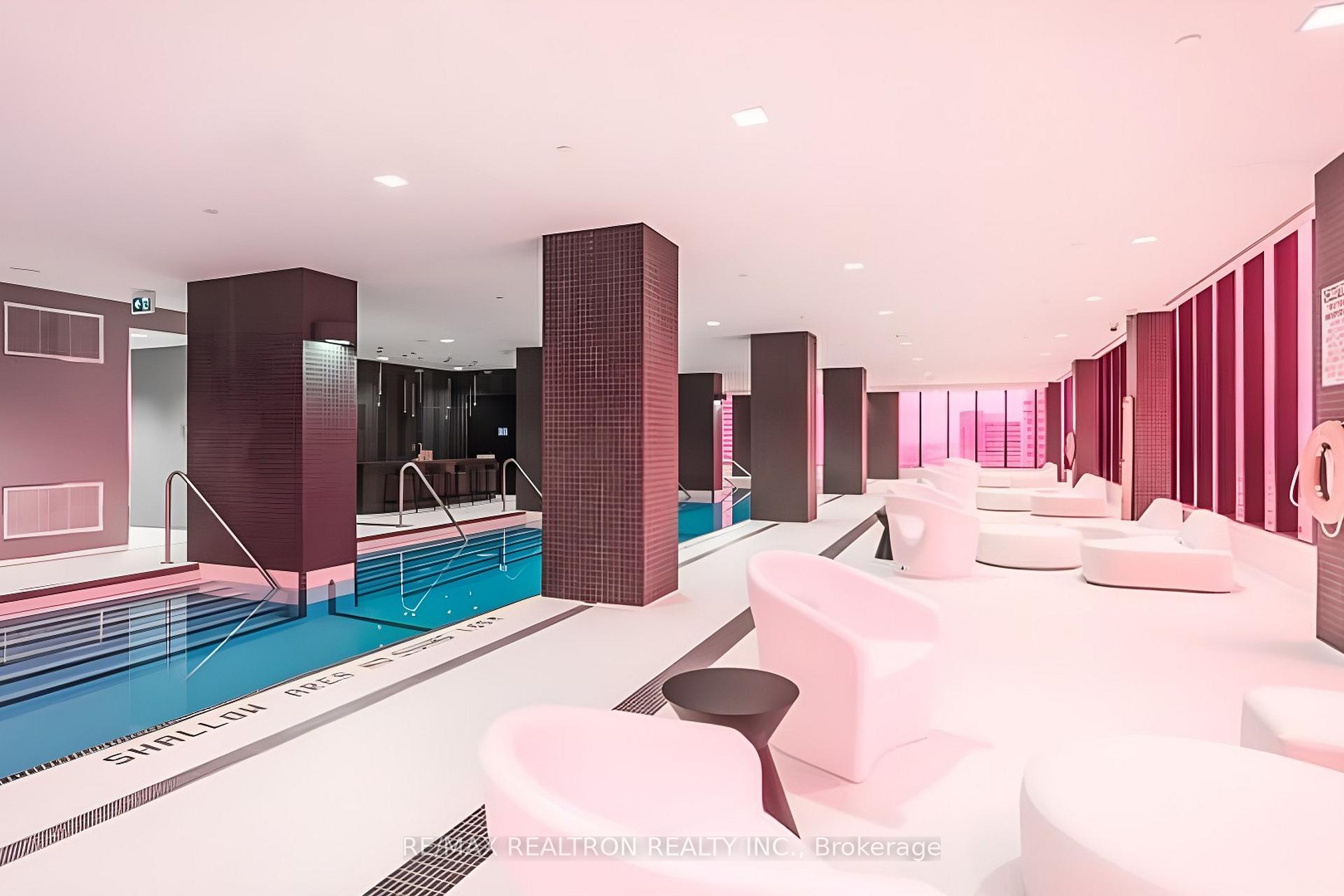
$799,000
Available - For Sale
Listing ID: C12096203
8 Eglinton Aven East , Toronto, M4P 1A6, Toronto
| Stunning views. Incredible building amenities incl indoor pool. Direct access to TTC and all the amazing shops and restos of Eglinton. Low maintenance fees. 2+1 bdrm & 2 baths in the amazing upscale 8 Eglinton E. Amazing 257 Sq ft wrap around terrace. One parking spot & direct access to TTC.Photos are virtually staged. |
| Price | $799,000 |
| Taxes: | $4370.00 |
| Assessment Year: | 2024 |
| Occupancy: | Tenant |
| Address: | 8 Eglinton Aven East , Toronto, M4P 1A6, Toronto |
| Postal Code: | M4P 1A6 |
| Province/State: | Toronto |
| Directions/Cross Streets: | Yonge & Eg |
| Level/Floor | Room | Length(ft) | Width(ft) | Descriptions | |
| Room 1 | Flat | Living Ro | 15.51 | 14.1 | Combined w/Dining |
| Room 2 | Flat | Dining Ro | 15.51 | 14.1 | Combined w/Living |
| Room 3 | Flat | Primary B | 10.53 | 9.94 | |
| Room 4 | Flat | Bedroom 2 | 7.97 | 8.92 | |
| Room 5 | Flat | Den | 6.56 | 5.25 |
| Washroom Type | No. of Pieces | Level |
| Washroom Type 1 | 4 | |
| Washroom Type 2 | 3 | |
| Washroom Type 3 | 0 | |
| Washroom Type 4 | 0 | |
| Washroom Type 5 | 0 | |
| Washroom Type 6 | 4 | |
| Washroom Type 7 | 3 | |
| Washroom Type 8 | 0 | |
| Washroom Type 9 | 0 | |
| Washroom Type 10 | 0 | |
| Washroom Type 11 | 4 | |
| Washroom Type 12 | 3 | |
| Washroom Type 13 | 0 | |
| Washroom Type 14 | 0 | |
| Washroom Type 15 | 0 | |
| Washroom Type 16 | 4 | |
| Washroom Type 17 | 3 | |
| Washroom Type 18 | 0 | |
| Washroom Type 19 | 0 | |
| Washroom Type 20 | 0 |
| Total Area: | 0.00 |
| Washrooms: | 2 |
| Heat Type: | Forced Air |
| Central Air Conditioning: | Central Air |

$
%
Years
$1,971.46
This calculator is for demonstration purposes only. Always consult a professional
financial advisor before making personal financial decisions.

| Although the information displayed is believed to be accurate, no warranties or representations are made of any kind. |
| RE/MAX REALTRON REALTY INC. |
|
|

Simon Huang
Broker
Bus:
905-241-2222
Fax:
905-241-3333
| Book Showing | Email a Friend |
Jump To:
At a Glance:
| Type: | Com - Condo Apartment |
| Area: | Toronto |
| Municipality: | Toronto C10 |
| Neighbourhood: | Mount Pleasant West |
| Style: | Apartment |
| Tax: | $4,370 |
| Maintenance Fee: | $866.16 |
| Beds: | 2+1 |
| Baths: | 2 |
| Fireplace: | N |
Locatin Map:
Payment Calculator:





