$899,000
Available - For Sale
Listing ID: N12214821
120 Appleby Cres , Markham, L3R 4L2, York
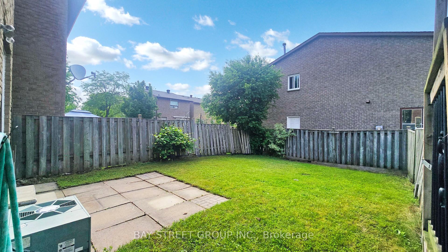
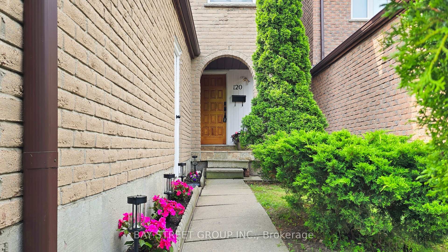
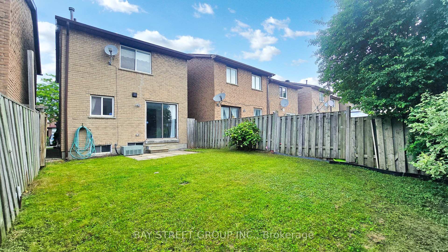
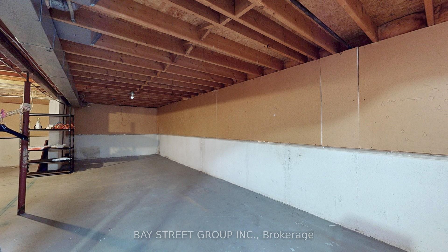
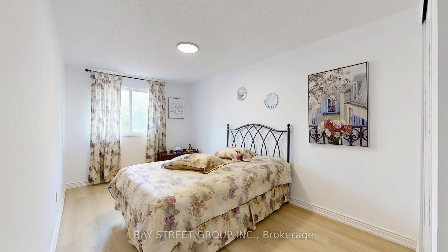
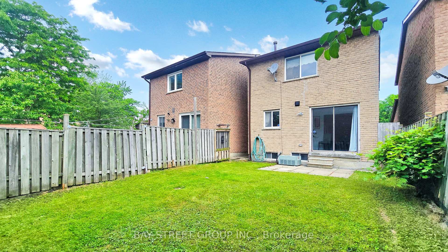
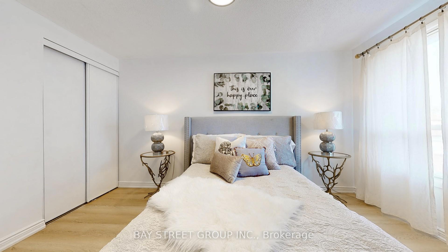
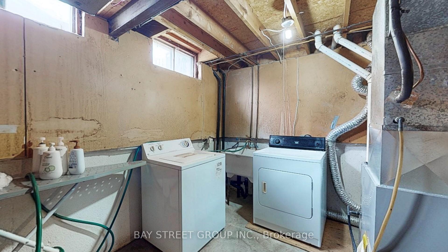
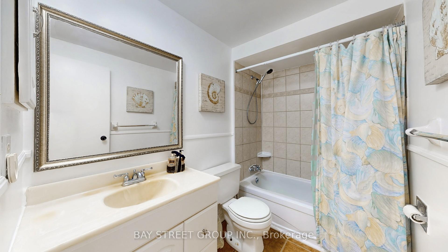
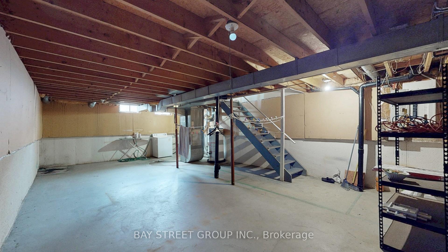
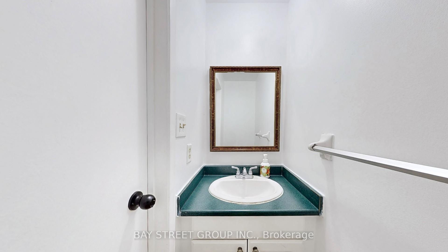
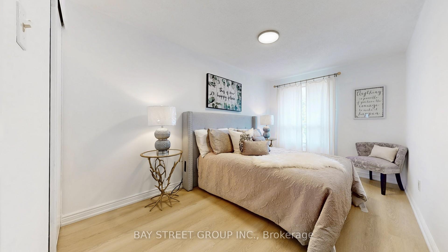
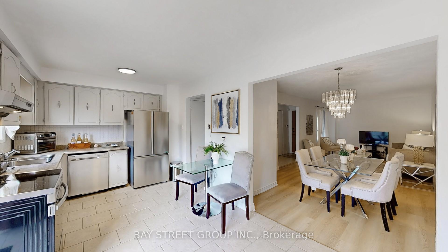
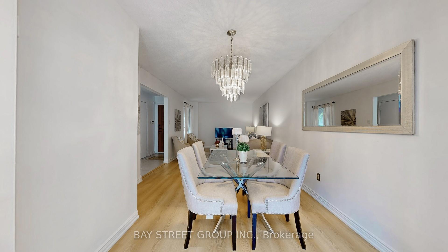
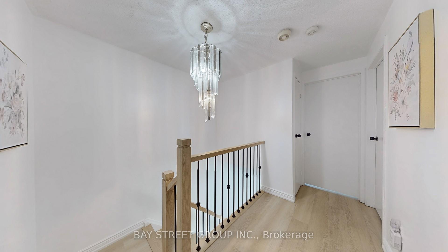
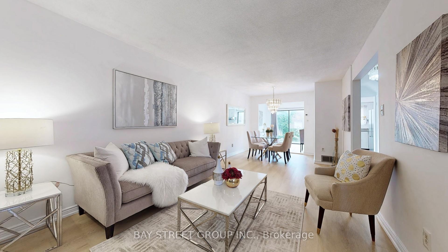
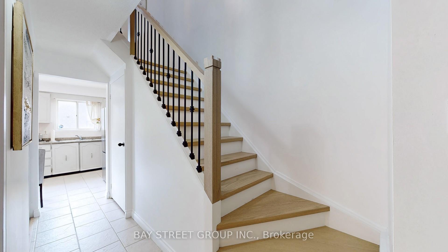
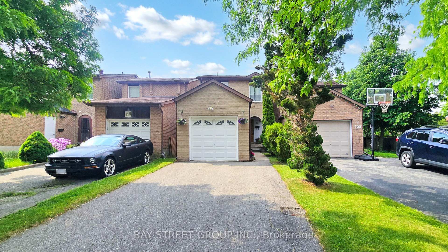
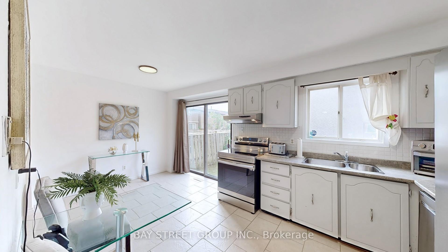
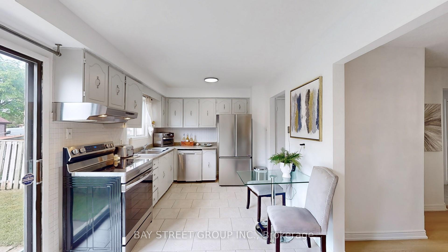

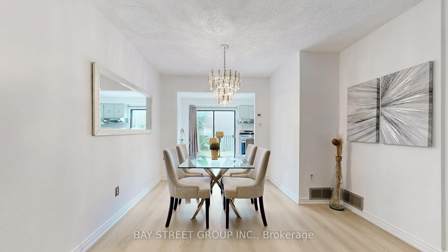
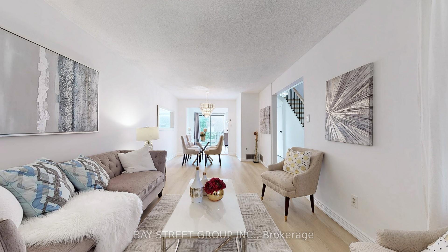
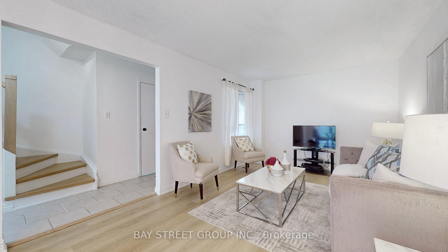
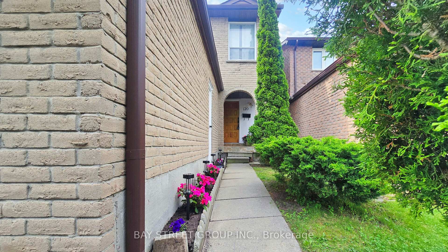
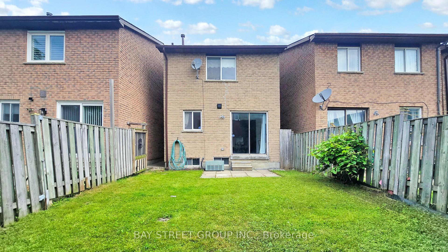
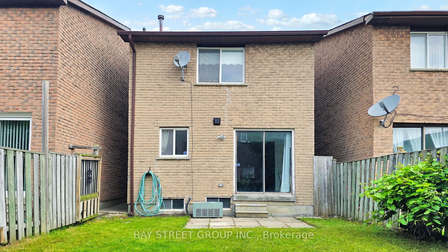
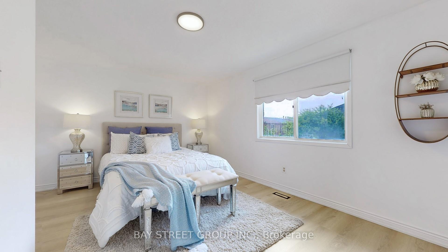
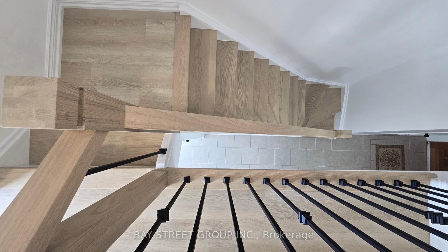
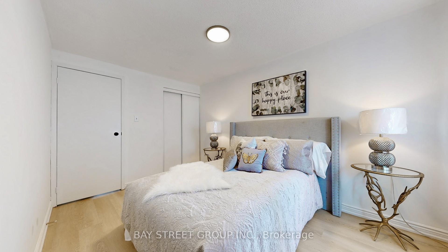
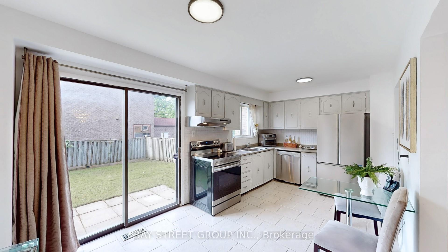
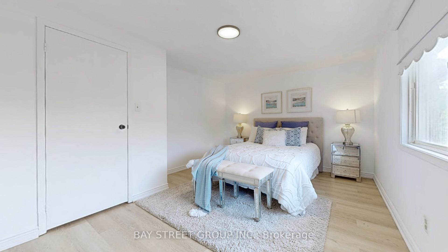
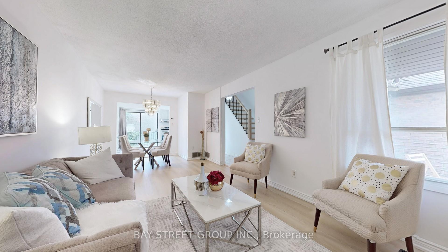
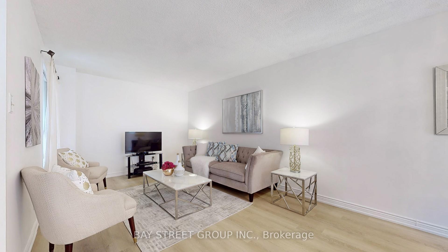


































| Welcome home to this Charming open concept 3 Bedroom 2 bathroom Home in Markham-High Demand Area! The spacious living and dining areas offering amazing comfort. Stainless Steel Appliances, Brand NEW staircase with metal pickets and new floors on Main and second floor. Three generous bedrooms and a well-appointed washroom on the second floor provide convenience and privacy. Step outside to the tranquil Sunny backyard for relaxation. Walk To Pacific Mall, TTC, Schools, Shops,Restaurant, Church, Banks, Chinese grocery store, Park. Very hot location. Large driveway with no sidewalk. Single garage with 4 car parking on the driveway. Roof, Downspouts & gutters 2021, Furnace 2019, NEW Electric panel 2022. |
| Price | $899,000 |
| Taxes: | $4306.71 |
| Occupancy: | Owner |
| Address: | 120 Appleby Cres , Markham, L3R 4L2, York |
| Directions/Cross Streets: | Kennedy & Steeles |
| Rooms: | 6 |
| Bedrooms: | 3 |
| Bedrooms +: | 0 |
| Family Room: | F |
| Basement: | Full, Unfinished |
| Level/Floor | Room | Length(ft) | Width(ft) | Descriptions | |
| Room 1 | Main | Living Ro | 24.01 | 10.5 | Large Window, W/O To Garden |
| Room 2 | Main | Kitchen | 15.42 | 9.35 | Combined w/Dining, Stainless Steel Appl |
| Room 3 | Main | Foyer | 18.76 | 3.51 | Tile Floor, Double Closet |
| Room 4 | Main | Bathroom | 2.43 | 6.49 | Tile Floor, 2 Pc Bath |
| Room 5 | Second | Primary B | 11.15 | 10.43 | Broadloom, Large Window, Double Closet |
| Room 6 | Second | Bedroom 2 | 8.43 | 16.33 | Broadloom, Large Closet, Large Window |
| Room 7 | Second | Bedroom 3 | 8.33 | 12.76 | Broadloom, Large Closet, Large Window |
| Room 8 | Second | Bathroom | 5.35 | 10.43 | Tile Floor, 3 Pc Bath |
| Washroom Type | No. of Pieces | Level |
| Washroom Type 1 | 3 | Second |
| Washroom Type 2 | 2 | Main |
| Washroom Type 3 | 0 | |
| Washroom Type 4 | 0 | |
| Washroom Type 5 | 0 | |
| Washroom Type 6 | 3 | Second |
| Washroom Type 7 | 2 | Main |
| Washroom Type 8 | 0 | |
| Washroom Type 9 | 0 | |
| Washroom Type 10 | 0 |
| Total Area: | 0.00 |
| Property Type: | Detached |
| Style: | 2-Storey |
| Exterior: | Brick |
| Garage Type: | Attached |
| (Parking/)Drive: | Available |
| Drive Parking Spaces: | 2 |
| Park #1 | |
| Parking Type: | Available |
| Park #2 | |
| Parking Type: | Available |
| Pool: | None |
| Approximatly Square Footage: | 1100-1500 |
| Property Features: | Fenced Yard, Library |
| CAC Included: | N |
| Water Included: | N |
| Cabel TV Included: | N |
| Common Elements Included: | N |
| Heat Included: | N |
| Parking Included: | N |
| Condo Tax Included: | N |
| Building Insurance Included: | N |
| Fireplace/Stove: | N |
| Heat Type: | Forced Air |
| Central Air Conditioning: | Central Air |
| Central Vac: | N |
| Laundry Level: | Syste |
| Ensuite Laundry: | F |
| Sewers: | Sewer |
$
%
Years
This calculator is for demonstration purposes only. Always consult a professional
financial advisor before making personal financial decisions.
| Although the information displayed is believed to be accurate, no warranties or representations are made of any kind. |
| BAY STREET GROUP INC. |
- Listing -1 of 0
|
|

Simon Huang
Broker
Bus:
905-241-2222
Fax:
905-241-3333
| Virtual Tour | Book Showing | Email a Friend |
Jump To:
At a Glance:
| Type: | Freehold - Detached |
| Area: | York |
| Municipality: | Markham |
| Neighbourhood: | Milliken Mills West |
| Style: | 2-Storey |
| Lot Size: | x 111.64(Feet) |
| Approximate Age: | |
| Tax: | $4,306.71 |
| Maintenance Fee: | $0 |
| Beds: | 3 |
| Baths: | 2 |
| Garage: | 0 |
| Fireplace: | N |
| Air Conditioning: | |
| Pool: | None |
Locatin Map:
Payment Calculator:

Listing added to your favorite list
Looking for resale homes?

By agreeing to Terms of Use, you will have ability to search up to 303044 listings and access to richer information than found on REALTOR.ca through my website.

