$990,000
Available - For Sale
Listing ID: X12219928
250 Chippewa Aven , Melancthon, L9V 3Y3, Dufferin
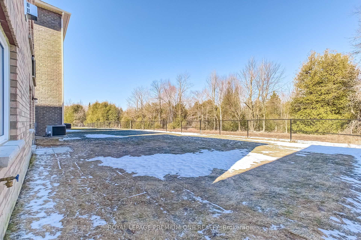
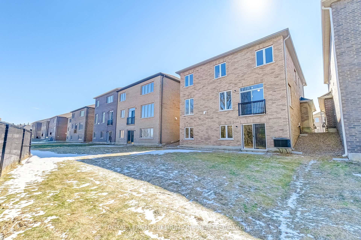
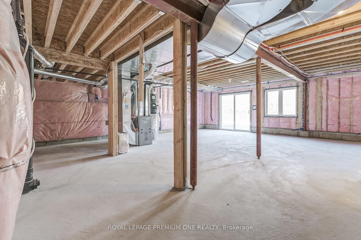
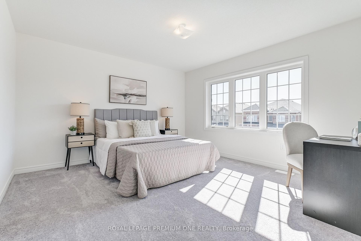
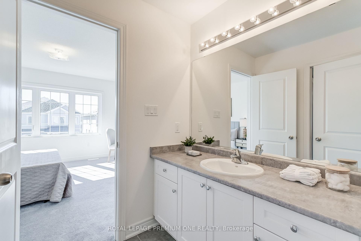
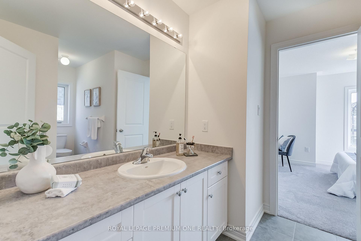
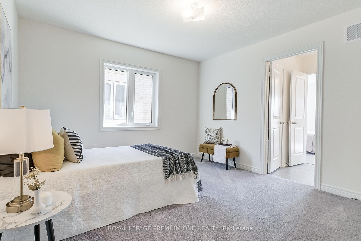
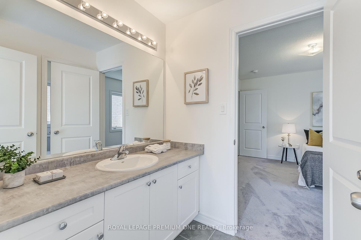
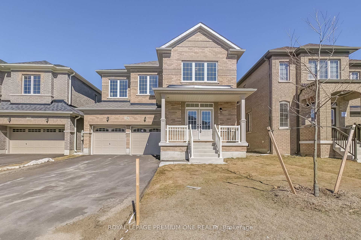
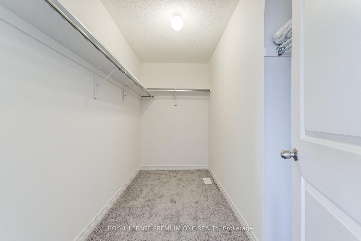
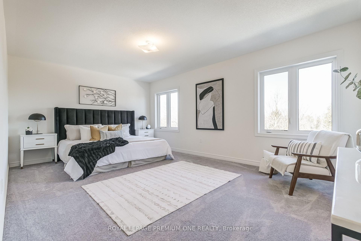
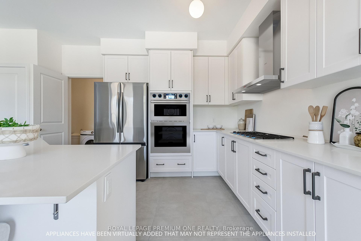
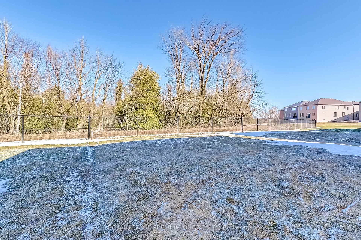
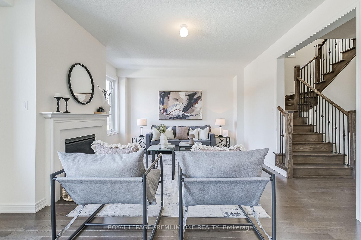
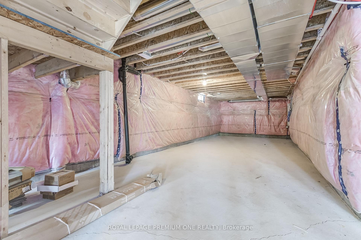
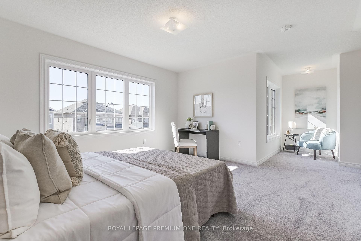
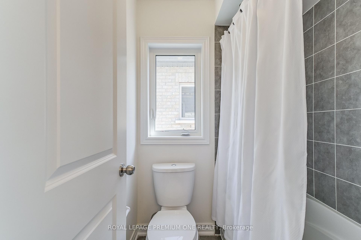
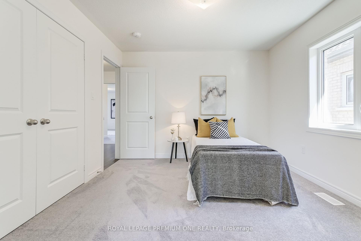
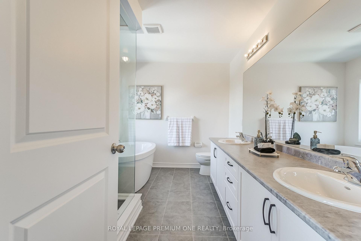
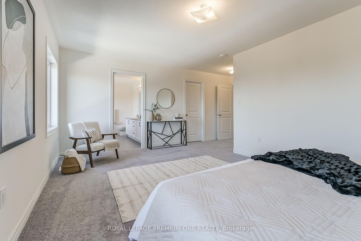
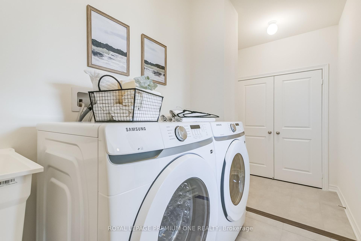
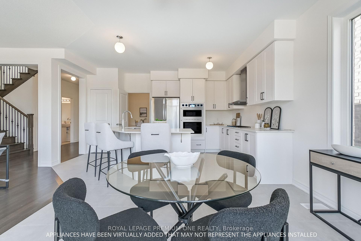
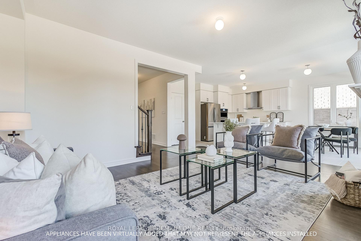
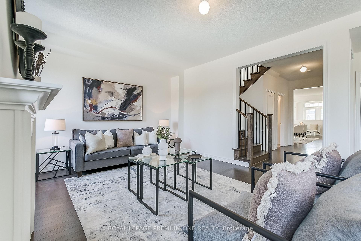
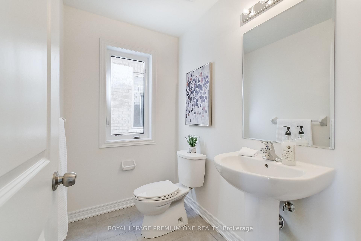
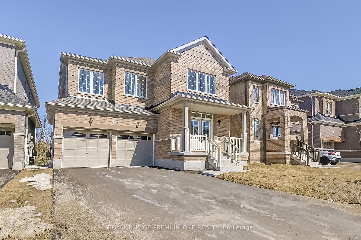

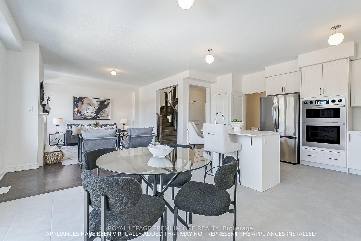

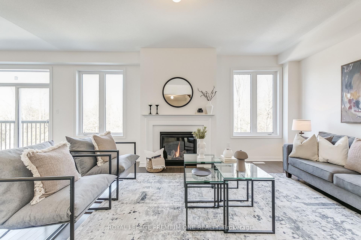
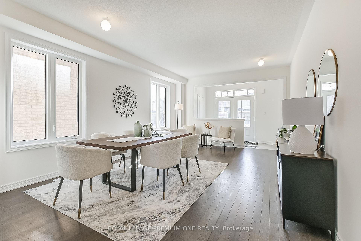
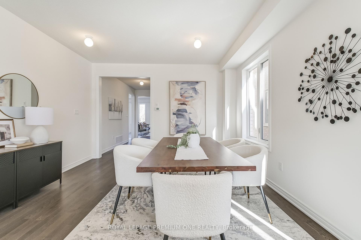
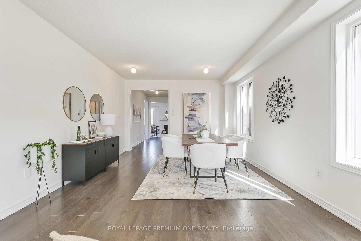
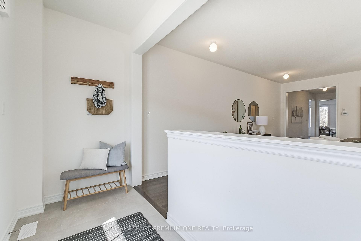

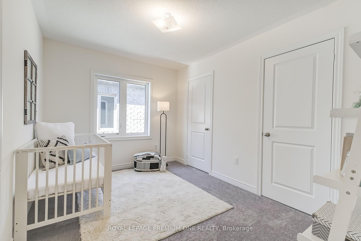
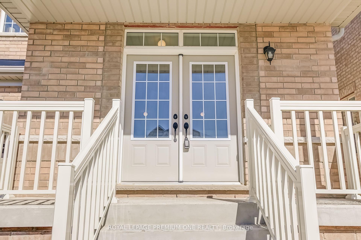
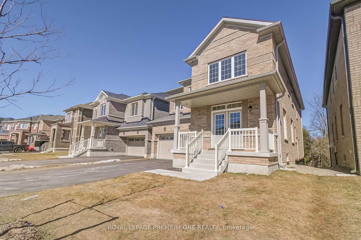
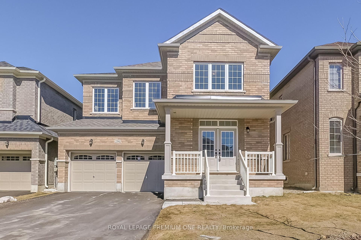
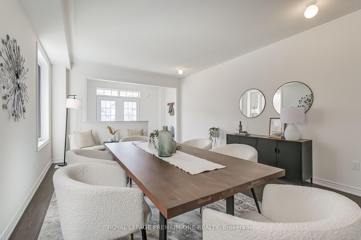
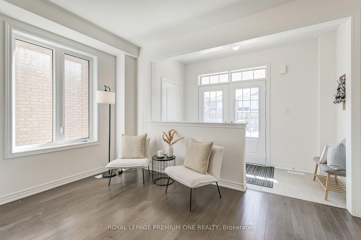
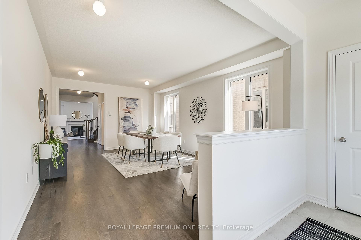
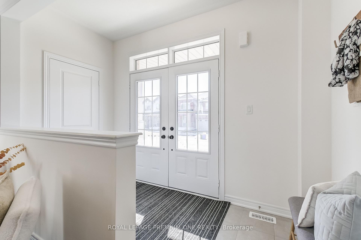
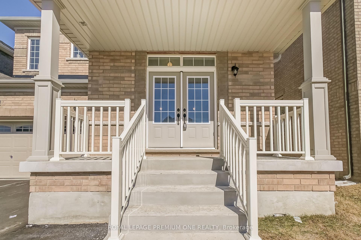












































| Stunning New Detached Home on a Premium Ravine Lot Over $100K in Upgrades! Welcome to your dream home in one of Shelburnes most sought-after new subdivisions! This brand-new 5-bedroom detached home features a premium ravine lot approx. 117' deep, offering breathtaking views and incredible natural light throughout. With approximately 2,937 sq. ft. of luxurious living space, this home showcases over $100,000 in high-end upgrades and a design that blends contemporary elegance with family-friendly functionality. Key Features: Spacious Open-Concept Layout with high ceilings and large windows, Walk-Out Basement & Separate Side Door Entry, Main Floor Laundry for added convenience. Modern Gourmet Kitchen: Quartz countertops & backsplash, stainless steel appliances, chic cabinetry, and a large center peninsula perfect for family meals or entertaining, Bright & Airy Family Room with cozy gas fireplace, Elegant Primary Suite with large walk-in closet and spa-inspired 5-piece ensuite featuring a stunning glass shower, Spacious Bedrooms with ample storage throughout, No Sidewalk extra parking and improved curb appeal, Tarion 7-Year Warranty for peace of mind. Situated just steps from retail stores, coffee shops, the LCBO, shopping, and more, this home is ideal for professionals and growing families alike. Don't miss this opportunity to own a move-in ready luxury home in a growing and vibrant community! |
| Price | $990,000 |
| Taxes: | $0.00 |
| Occupancy: | Vacant |
| Address: | 250 Chippewa Aven , Melancthon, L9V 3Y3, Dufferin |
| Acreage: | .50-1.99 |
| Directions/Cross Streets: | HWY 10 AND DUFFERIN RD 124 |
| Rooms: | 11 |
| Bedrooms: | 5 |
| Bedrooms +: | 0 |
| Family Room: | T |
| Basement: | Finished, Full |
| Level/Floor | Room | Length(ft) | Width(ft) | Descriptions | |
| Room 1 | Main | Kitchen | 16.1 | 10.53 | Ceramic Backsplash, Pantry, Overlooks Ravine |
| Room 2 | Main | Breakfast | 11.87 | 10.1 | Ceramic Floor, Overlooks Ravine |
| Room 3 | Main | Family Ro | 18.2 | 13.78 | Hardwood Floor, Gas Fireplace, Overlooks Ravine |
| Room 4 | Main | Dining Ro | 20.34 | 13.35 | Hardwood Floor, Combined w/Living |
| Room 5 | Main | Living Ro | 20.34 | 13.35 | Hardwood Floor, Combined w/Dining |
| Room 6 | Main | Laundry | 7.94 | 5.64 | Ceramic Floor |
| Room 7 | Upper | Primary B | 18.01 | 12 | Broadloom, Walk-In Closet(s), 5 Pc Ensuite |
| Room 8 | Upper | Bedroom 2 | 12.04 | 8.99 | Broadloom, Double Closet |
| Room 9 | Upper | Bedroom 3 | 12.04 | 11.48 | Broadloom |
| Room 10 | Upper | Bedroom 4 | 21.78 | 12.73 | Broadloom |
| Room 11 | Upper | Bedroom 5 | 12.04 | 10.99 |
| Washroom Type | No. of Pieces | Level |
| Washroom Type 1 | 2 | Main |
| Washroom Type 2 | 3 | Upper |
| Washroom Type 3 | 3 | Upper |
| Washroom Type 4 | 5 | Upper |
| Washroom Type 5 | 0 |
| Total Area: | 0.00 |
| Approximatly Age: | New |
| Property Type: | Detached |
| Style: | 2-Storey |
| Exterior: | Brick |
| Garage Type: | Built-In |
| Drive Parking Spaces: | 4 |
| Pool: | None |
| Approximatly Age: | New |
| Approximatly Square Footage: | 2500-3000 |
| Property Features: | Clear View, Greenbelt/Conserva |
| CAC Included: | N |
| Water Included: | N |
| Cabel TV Included: | N |
| Common Elements Included: | N |
| Heat Included: | N |
| Parking Included: | N |
| Condo Tax Included: | N |
| Building Insurance Included: | N |
| Fireplace/Stove: | Y |
| Heat Type: | Forced Air |
| Central Air Conditioning: | Central Air |
| Central Vac: | N |
| Laundry Level: | Syste |
| Ensuite Laundry: | F |
| Sewers: | Sewer |
| Utilities-Cable: | Y |
| Utilities-Hydro: | Y |
$
%
Years
This calculator is for demonstration purposes only. Always consult a professional
financial advisor before making personal financial decisions.
| Although the information displayed is believed to be accurate, no warranties or representations are made of any kind. |
| ROYAL LEPAGE PREMIUM ONE REALTY |
- Listing -1 of 0
|
|

Simon Huang
Broker
Bus:
905-241-2222
Fax:
905-241-3333
| Virtual Tour | Book Showing | Email a Friend |
Jump To:
At a Glance:
| Type: | Freehold - Detached |
| Area: | Dufferin |
| Municipality: | Melancthon |
| Neighbourhood: | Rural Melancthon |
| Style: | 2-Storey |
| Lot Size: | x 117.44(Feet) |
| Approximate Age: | New |
| Tax: | $0 |
| Maintenance Fee: | $0 |
| Beds: | 5 |
| Baths: | 4 |
| Garage: | 0 |
| Fireplace: | Y |
| Air Conditioning: | |
| Pool: | None |
Locatin Map:
Payment Calculator:

Listing added to your favorite list
Looking for resale homes?

By agreeing to Terms of Use, you will have ability to search up to 303044 listings and access to richer information than found on REALTOR.ca through my website.

