$999,900
Available - For Sale
Listing ID: C12215125
131 Dovercourt Road , Toronto, M6J 3C5, Toronto
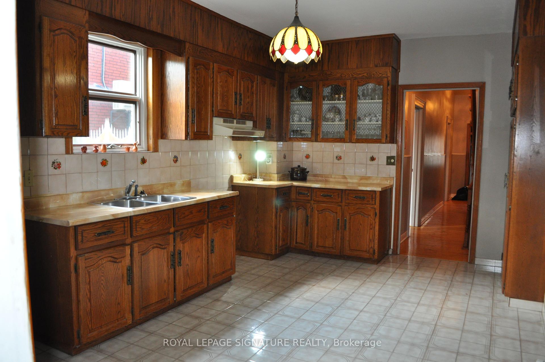
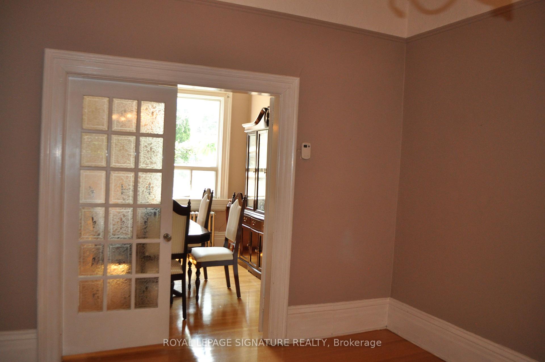
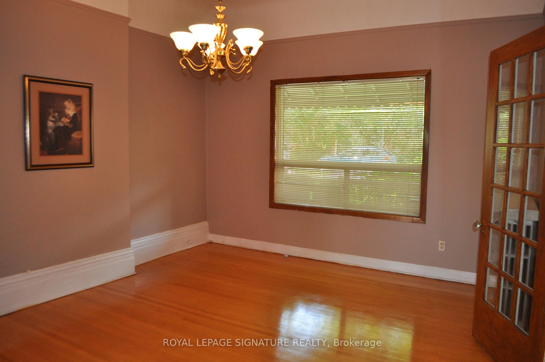
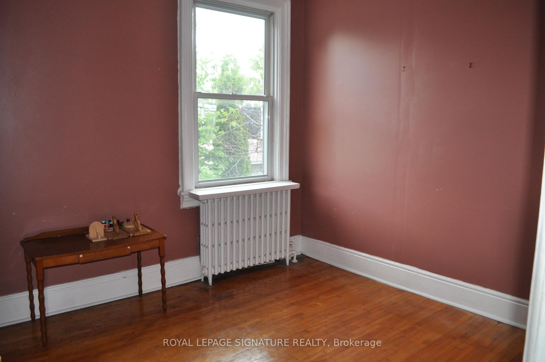
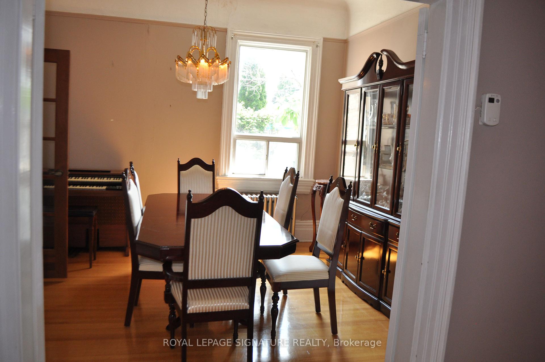
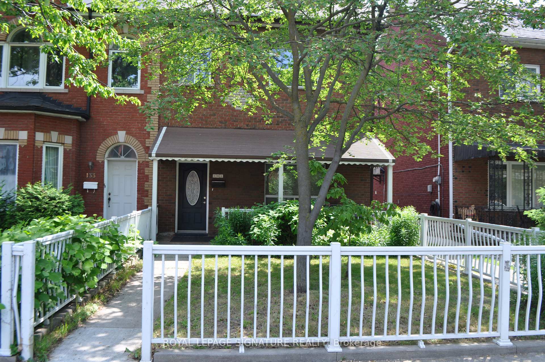
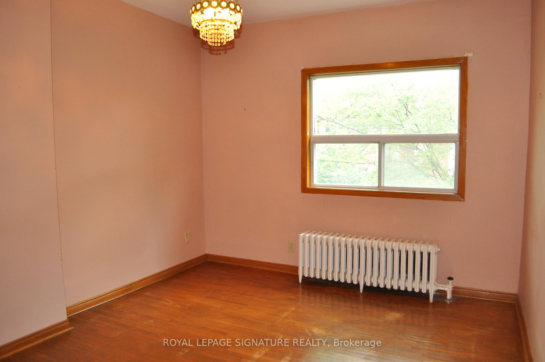
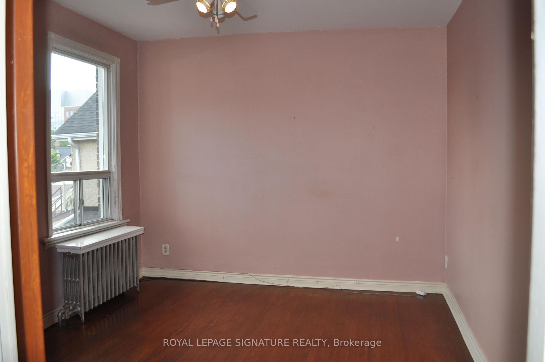
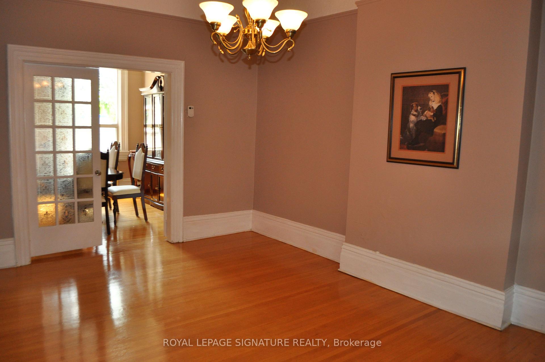
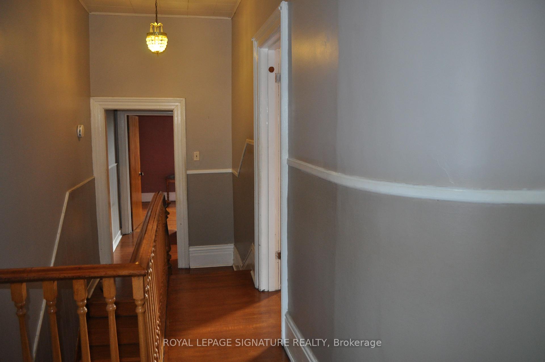
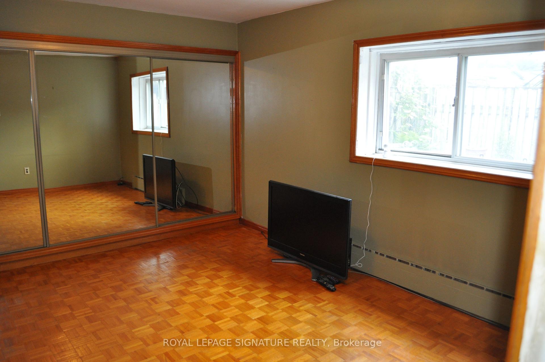
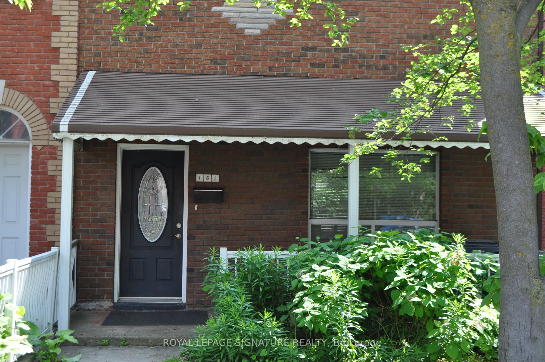
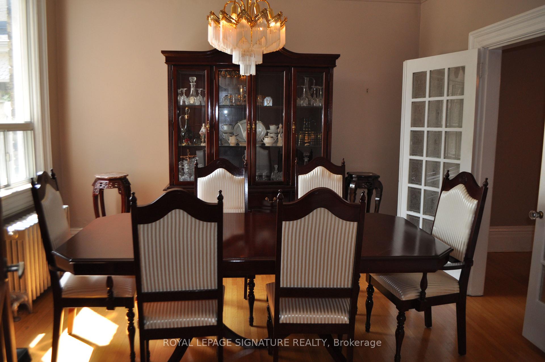
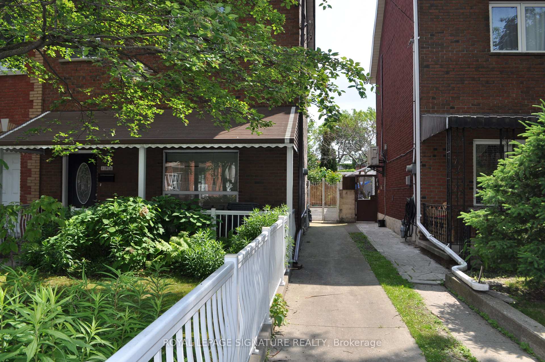
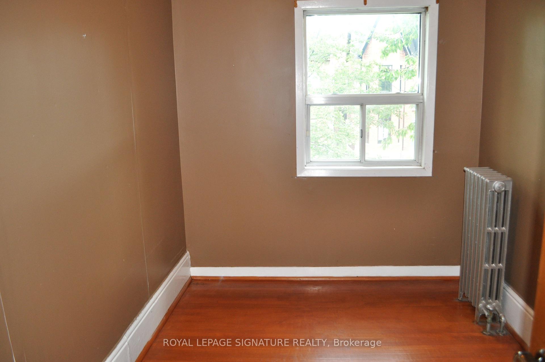
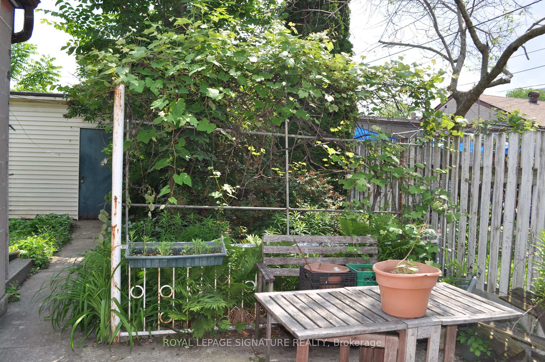
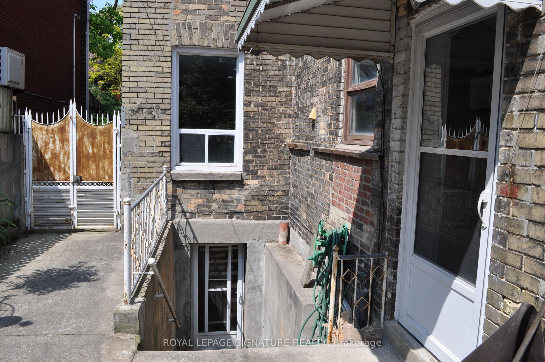
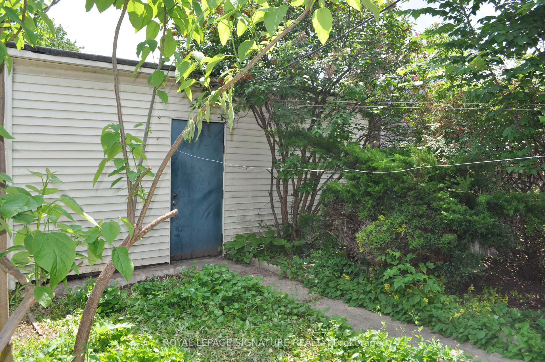
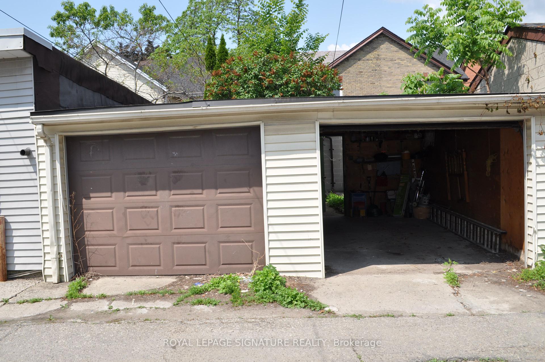



















| Location, Location, Location! Semi-Detached Home Nestled Between Trendy and Family Friendly Little Portugal, Trinity Bellwood and Beaconsfield Village. Steps From Queen St. West. This Property Offers Easy Access To A Ton Of Amenities. From Shops and Restaurants to Parks and Schools. Everything You Need Is Just a Short Distance Away. Spacious House Is Larger Than It Appears With High Ceilings. Two Car Garage With Lane At The Rear. Great Lot (25Ft X 130Ft). Being Sold *As Is, Where Is*. Huge Potential To Renovate and Invest In This Vibrant Neighbourhood!! |
| Price | $999,900 |
| Taxes: | $7880.21 |
| Occupancy: | Vacant |
| Address: | 131 Dovercourt Road , Toronto, M6J 3C5, Toronto |
| Directions/Cross Streets: | QUEEN ST. & DOVERCOURT RD. |
| Rooms: | 8 |
| Rooms +: | 3 |
| Bedrooms: | 4 |
| Bedrooms +: | 0 |
| Family Room: | T |
| Basement: | Full, Walk-Up |
| Level/Floor | Room | Length(ft) | Width(ft) | Descriptions | |
| Room 1 | Main | Living Ro | 16.4 | 13.02 | Hardwood Floor, Window, French Doors |
| Room 2 | Main | Dining Ro | 12.1 | 13.02 | Hardwood Floor, Formal Rm, French Doors |
| Room 3 | Main | Kitchen | 16.76 | 11.02 | Ceramic Floor, Side Door, Window |
| Room 4 | Main | Family Ro | 12.99 | 10.92 | Parquet, W/W Closet, Window |
| Room 5 | Second | Primary B | 14.66 | 10.99 | Hardwood Floor, Closet, Window |
| Room 6 | Second | Bedroom 2 | 10.86 | 7.18 | Hardwood Floor, Closet, Window |
| Room 7 | Second | Bedroom 3 | 13.12 | 11.18 | Hardwood Floor, Closet, Window |
| Room 8 | Second | Bedroom 4 | 10.17 | 11.05 | Hardwood Floor, Window |
| Room 9 | Basement | Recreatio | 25.62 | 10.3 | Parquet |
| Room 10 | Basement | Kitchen | 14.83 | 10.43 | Ceramic Floor |
| Room 11 | Basement | Laundry | 12.6 | 6.43 |
| Washroom Type | No. of Pieces | Level |
| Washroom Type 1 | 4 | Second |
| Washroom Type 2 | 3 | Basement |
| Washroom Type 3 | 2 | Basement |
| Washroom Type 4 | 0 | |
| Washroom Type 5 | 0 |
| Total Area: | 0.00 |
| Property Type: | Semi-Detached |
| Style: | 2-Storey |
| Exterior: | Brick |
| Garage Type: | Detached |
| (Parking/)Drive: | Lane |
| Drive Parking Spaces: | 2 |
| Park #1 | |
| Parking Type: | Lane |
| Park #2 | |
| Parking Type: | Lane |
| Pool: | None |
| Approximatly Square Footage: | 1500-2000 |
| CAC Included: | N |
| Water Included: | N |
| Cabel TV Included: | N |
| Common Elements Included: | N |
| Heat Included: | N |
| Parking Included: | N |
| Condo Tax Included: | N |
| Building Insurance Included: | N |
| Fireplace/Stove: | N |
| Heat Type: | Water |
| Central Air Conditioning: | None |
| Central Vac: | N |
| Laundry Level: | Syste |
| Ensuite Laundry: | F |
| Sewers: | Sewer |
$
%
Years
This calculator is for demonstration purposes only. Always consult a professional
financial advisor before making personal financial decisions.
| Although the information displayed is believed to be accurate, no warranties or representations are made of any kind. |
| ROYAL LEPAGE SIGNATURE REALTY |
- Listing -1 of 0
|
|

Simon Huang
Broker
Bus:
905-241-2222
Fax:
905-241-3333
| Book Showing | Email a Friend |
Jump To:
At a Glance:
| Type: | Freehold - Semi-Detached |
| Area: | Toronto |
| Municipality: | Toronto C01 |
| Neighbourhood: | Little Portugal |
| Style: | 2-Storey |
| Lot Size: | x 130.00(Feet) |
| Approximate Age: | |
| Tax: | $7,880.21 |
| Maintenance Fee: | $0 |
| Beds: | 4 |
| Baths: | 3 |
| Garage: | 0 |
| Fireplace: | N |
| Air Conditioning: | |
| Pool: | None |
Locatin Map:
Payment Calculator:

Listing added to your favorite list
Looking for resale homes?

By agreeing to Terms of Use, you will have ability to search up to 303044 listings and access to richer information than found on REALTOR.ca through my website.

