$749,000
Available - For Sale
Listing ID: E12222903
1043 Craven Road , Toronto, M4J 4V7, Toronto
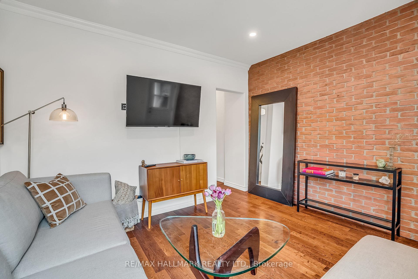
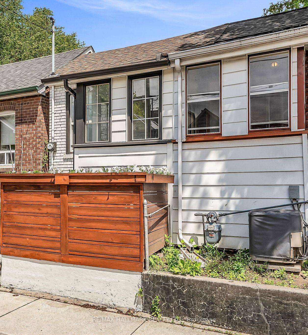
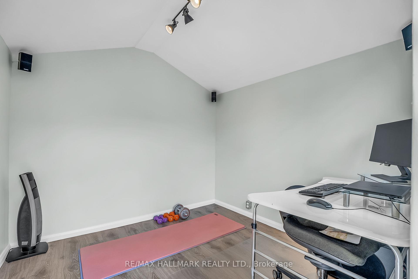
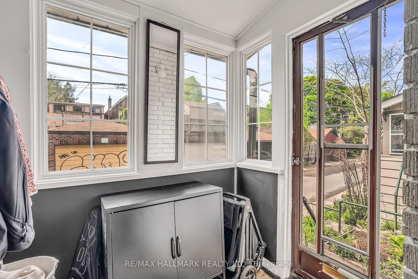
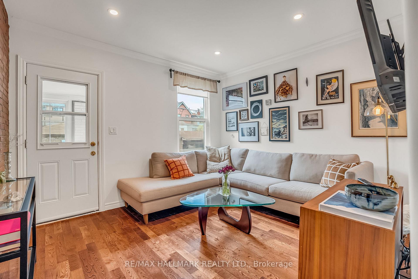
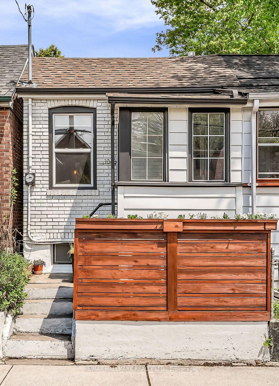
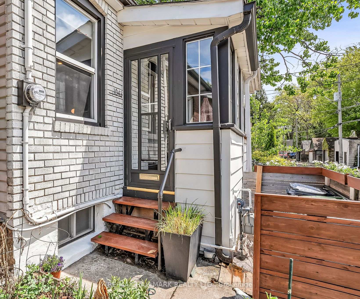
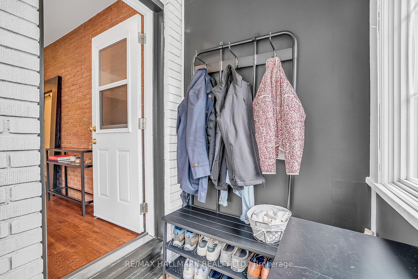
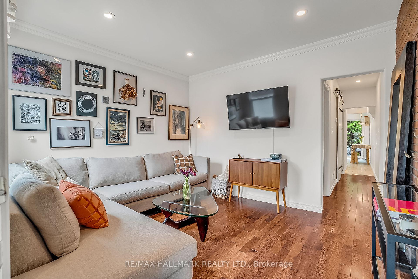
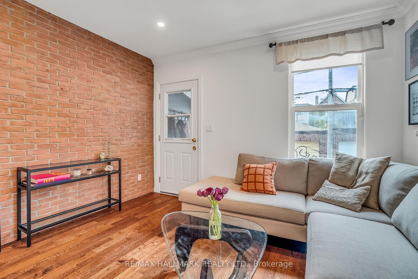
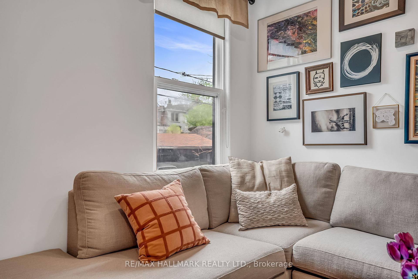
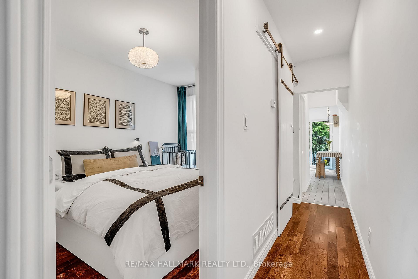
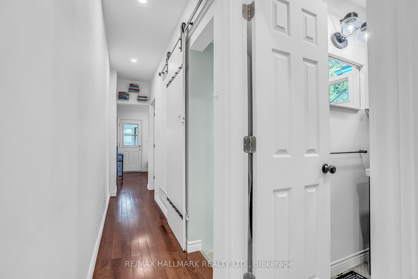

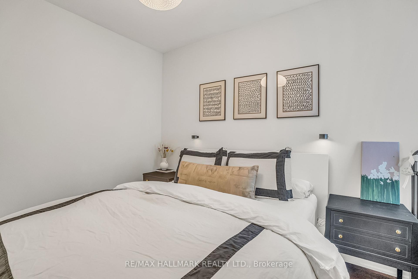
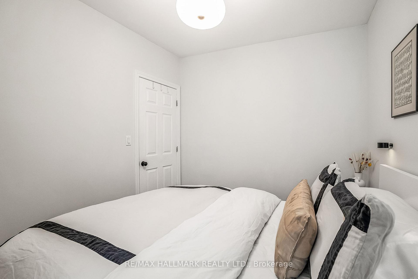
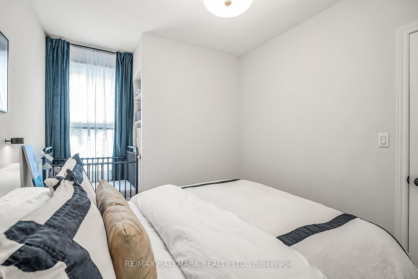
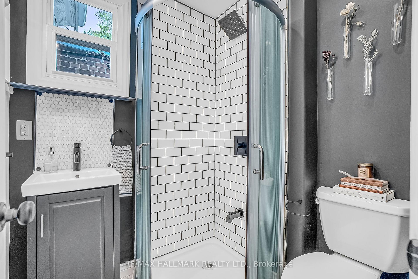
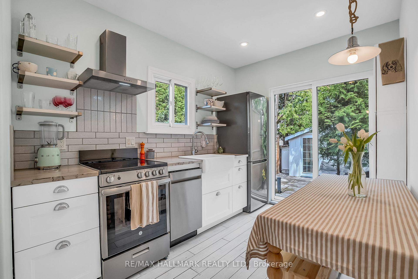
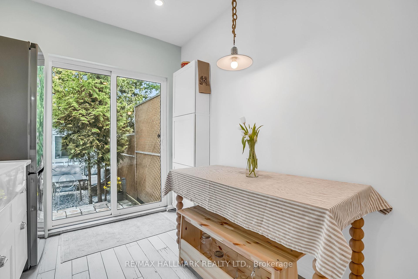
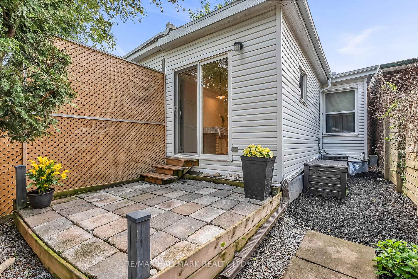
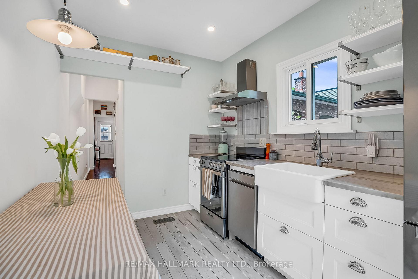
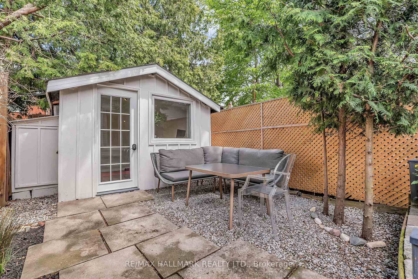
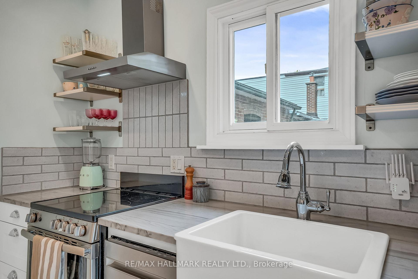
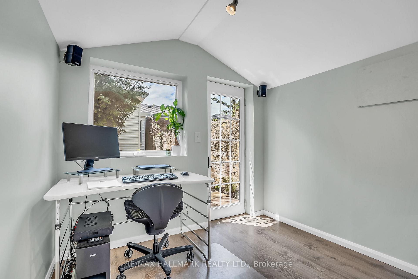
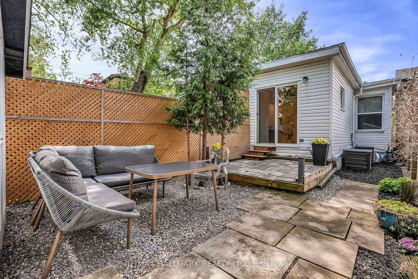
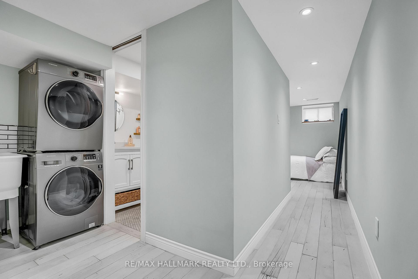
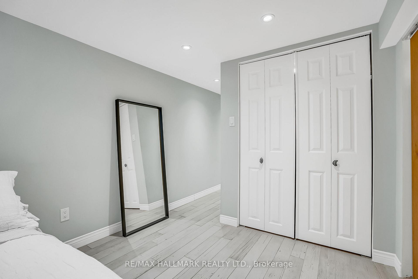
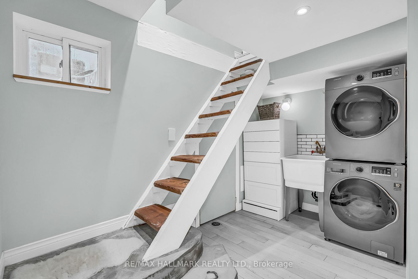
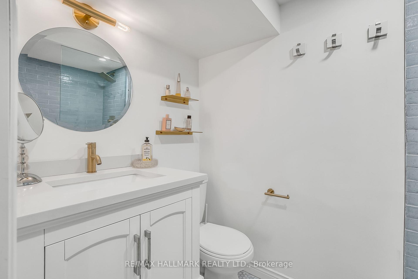
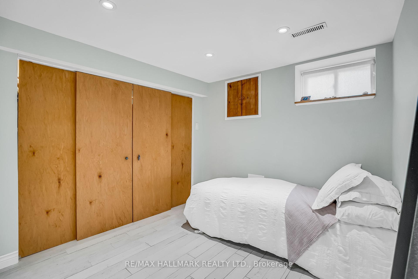
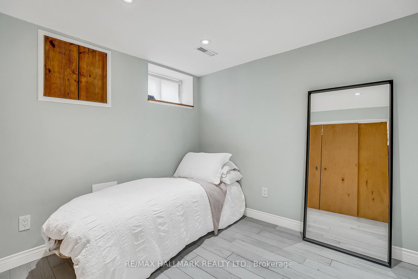
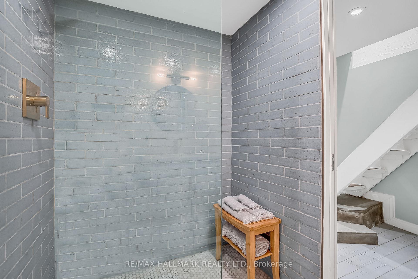

































| Welcome to this beautifully renovated bungalow, a perfect alternative to condo living with no condo fees! Ideal for first-time buyers or anyone seeking a stylish, low-maintenance home, this charming 1+1 bedroom, 2-bathroom property boasts bright, open living spaces with stunning hardwood floors. The sunlit kitchen is equipped with stainless steel appliances and a large window, making it a delightful space to cook and entertain. Step outside to your private, fenced backyard ideal for relaxing, dining, or hosting guests on sunny days. The finished basement features a spacious bedroom, a renovated 3-piece bath, and high ceilings, offering plenty of space for guests or additional living areas. Additionally, a fully equipped garden office with A/C and Wi-Fi creates a perfect work-from-home environment. Located in a vibrant East End neighborhood, you're just steps away from top restaurants, cafes, pubs, TTC access, bike lanes, and major routes. Enjoy Monarch Park, with its dog park, playground, pool, skating rink, and popular summer farmers' market all within walking distance. With Coxwell and Greenwood subway stations nearby, this home offers unbeatable convenience. A rare opportunity to enjoy stylish, turnkey city living in a prime location without the hassle of condo fees! Home inspection available upon request. |
| Price | $749,000 |
| Taxes: | $2840.00 |
| Assessment Year: | 2024 |
| Occupancy: | Owner |
| Address: | 1043 Craven Road , Toronto, M4J 4V7, Toronto |
| Directions/Cross Streets: | Coxwell and Danforth |
| Rooms: | 3 |
| Rooms +: | 1 |
| Bedrooms: | 1 |
| Bedrooms +: | 1 |
| Family Room: | F |
| Basement: | Finished |
| Level/Floor | Room | Length(ft) | Width(ft) | Descriptions | |
| Room 1 | Ground | Living Ro | 11.84 | 10.59 | Hardwood Floor |
| Room 2 | Ground | Bedroom | 9.51 | 8.76 | Hardwood Floor |
| Room 3 | Ground | Kitchen | 10.5 | 7.74 | |
| Room 4 | Basement | Bedroom | 8.33 | 8.17 | |
| Room 5 | Ground | Office | 8.07 | 8.23 |
| Washroom Type | No. of Pieces | Level |
| Washroom Type 1 | 3 | Flat |
| Washroom Type 2 | 3 | Basement |
| Washroom Type 3 | 0 | |
| Washroom Type 4 | 0 | |
| Washroom Type 5 | 0 |
| Total Area: | 0.00 |
| Property Type: | Semi-Detached |
| Style: | Bungalow |
| Exterior: | Aluminum Siding, Brick |
| Garage Type: | None |
| (Parking/)Drive: | Other |
| Drive Parking Spaces: | 0 |
| Park #1 | |
| Parking Type: | Other |
| Park #2 | |
| Parking Type: | Other |
| Pool: | None |
| Approximatly Square Footage: | < 700 |
| CAC Included: | N |
| Water Included: | N |
| Cabel TV Included: | N |
| Common Elements Included: | N |
| Heat Included: | N |
| Parking Included: | N |
| Condo Tax Included: | N |
| Building Insurance Included: | N |
| Fireplace/Stove: | N |
| Heat Type: | Forced Air |
| Central Air Conditioning: | Central Air |
| Central Vac: | Y |
| Laundry Level: | Syste |
| Ensuite Laundry: | F |
| Sewers: | Sewer |
$
%
Years
This calculator is for demonstration purposes only. Always consult a professional
financial advisor before making personal financial decisions.
| Although the information displayed is believed to be accurate, no warranties or representations are made of any kind. |
| RE/MAX HALLMARK REALTY LTD. |
- Listing -1 of 0
|
|

Simon Huang
Broker
Bus:
905-241-2222
Fax:
905-241-3333
| Virtual Tour | Book Showing | Email a Friend |
Jump To:
At a Glance:
| Type: | Freehold - Semi-Detached |
| Area: | Toronto |
| Municipality: | Toronto E01 |
| Neighbourhood: | Greenwood-Coxwell |
| Style: | Bungalow |
| Lot Size: | x 83.00(Feet) |
| Approximate Age: | |
| Tax: | $2,840 |
| Maintenance Fee: | $0 |
| Beds: | 1+1 |
| Baths: | 2 |
| Garage: | 0 |
| Fireplace: | N |
| Air Conditioning: | |
| Pool: | None |
Locatin Map:
Payment Calculator:

Listing added to your favorite list
Looking for resale homes?

By agreeing to Terms of Use, you will have ability to search up to 294574 listings and access to richer information than found on REALTOR.ca through my website.

