$649,900
Available - For Sale
Listing ID: X12223319
141 Village Cres , Peterborough West, K9J 0A9, Peterborough
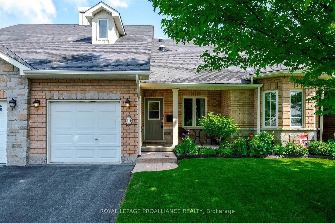
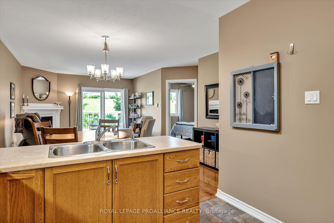

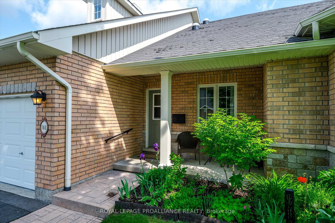
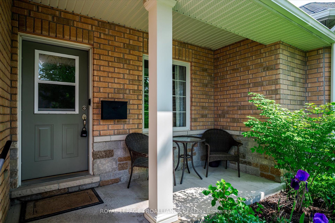
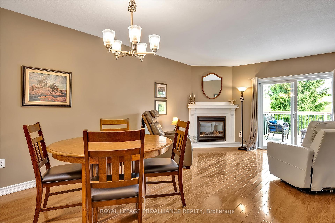
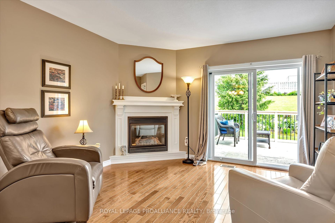
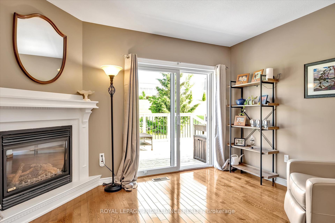
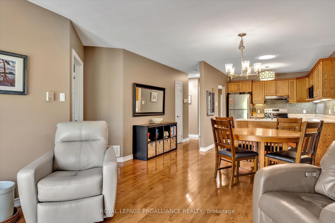
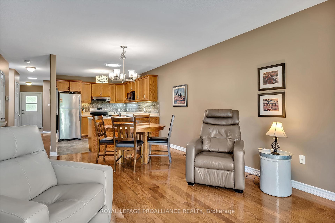
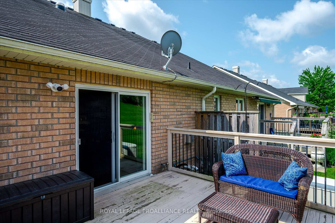
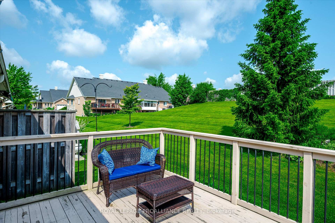
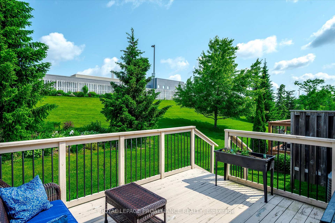
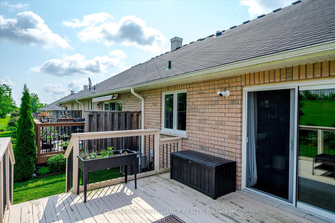
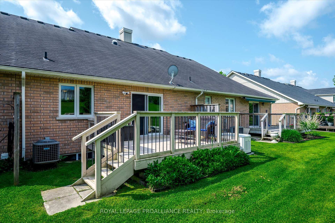
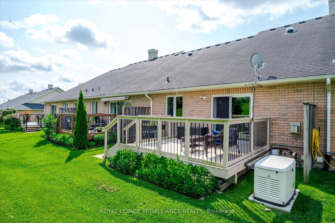

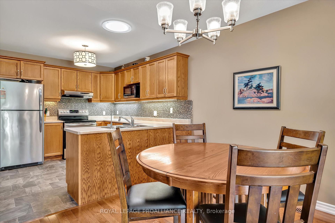
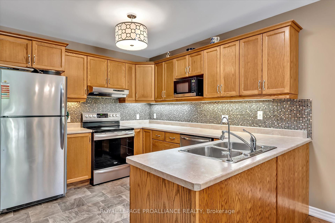
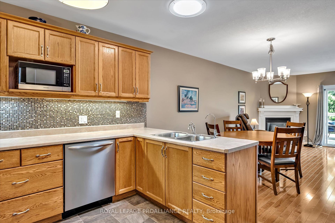
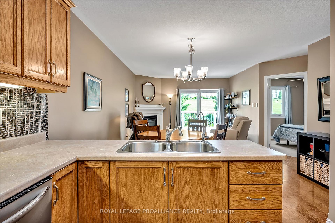
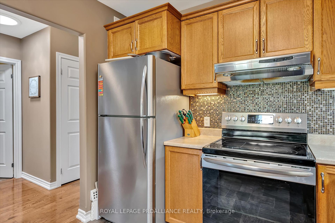
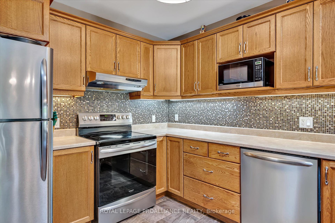
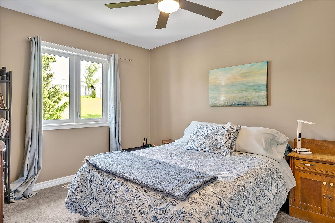
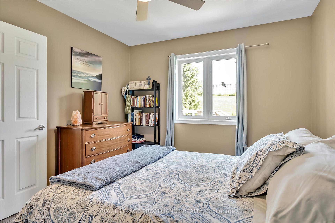
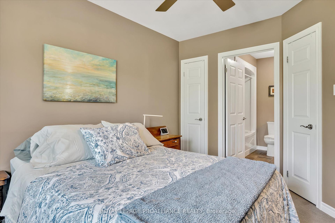
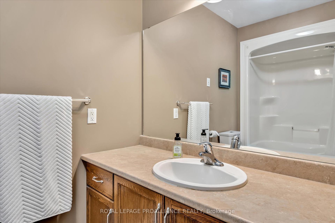
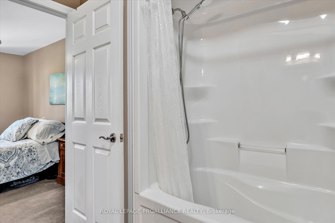
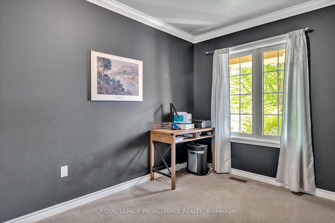

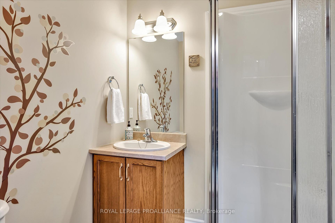
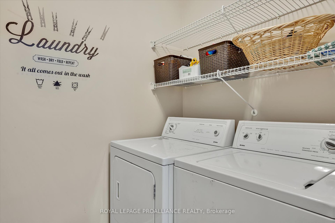
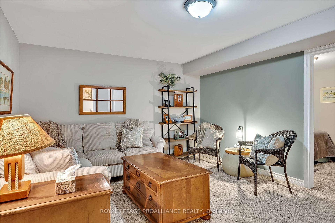
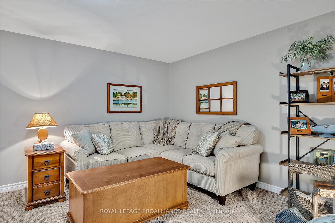
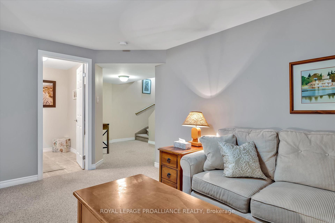
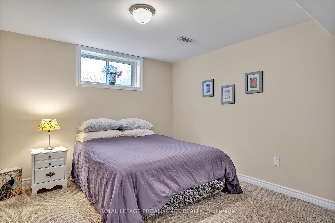
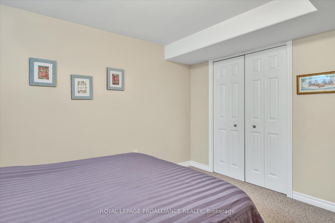
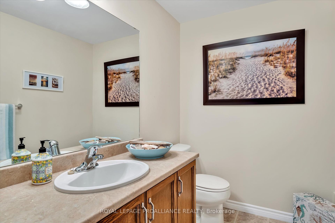
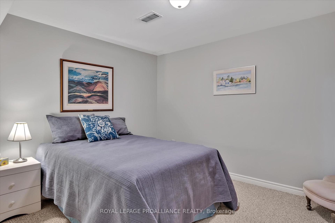
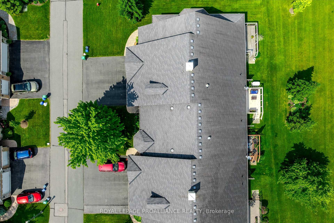
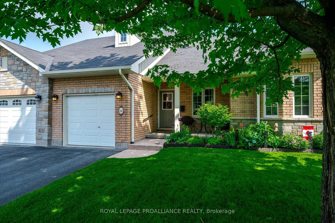
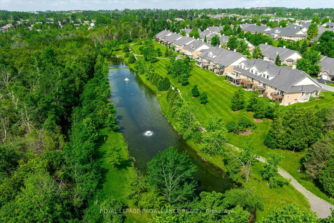
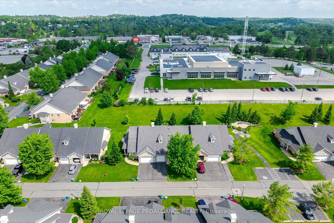
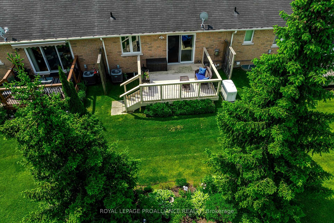
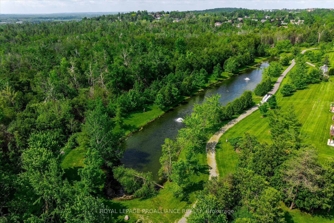
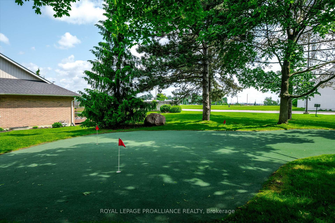
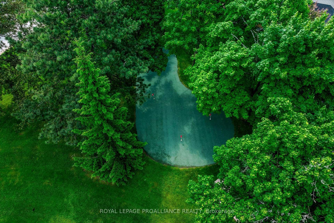
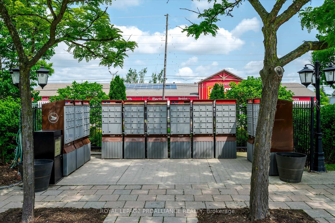
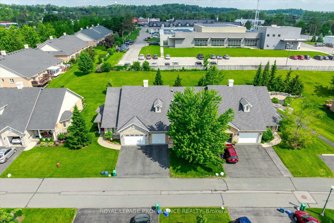
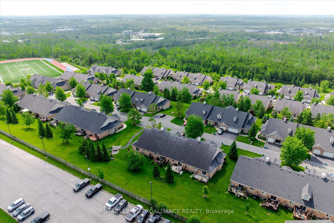
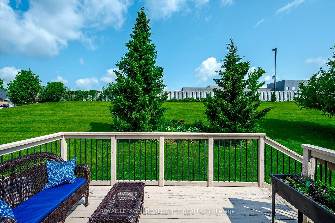



















































| Welcome to 141 Village Crescent, located in one of Peterborough's favourite condo communities, Westview Village, an adult lifestyle enclave known for its quiet charm and unbeatable location. This bungalow condo offers low-maintenance living with all the comforts of home. The main level features a bright kitchen + living room with a walk-out to your private back deck, a spacious primary bedroom with a 4-piece ensuite, a second bedroom, an additional 3-piece bath, and a convenient main floor laundry room. The lower level adds incredible value with two more bedrooms, a cozy rec room, and a 2-piece bath, perfect for visiting family or hobbies. Enjoy peaceful mornings on your private front porch and the added peace of mind that comes with a Generac generator. The single-car garage, lovely curb appeal, and thoughtful layout make everyday living easy and enjoyable. Surrounded by friendly neighbours, visitor parking, a putting green, pond, and gazebo this is more than just a home; it's a community. All this, just minutes to shopping, dining, medical offices, and transit. If you're looking for comfort, convenience, and community in one of Peterborough's best locations, this is it. |
| Price | $649,900 |
| Taxes: | $5873.54 |
| Occupancy: | Vacant |
| Address: | 141 Village Cres , Peterborough West, K9J 0A9, Peterborough |
| Postal Code: | K9J 0A9 |
| Province/State: | Peterborough |
| Directions/Cross Streets: | Lansdowne St & Village Cres. |
| Level/Floor | Room | Length(ft) | Width(ft) | Descriptions | |
| Room 1 | Main | Kitchen | 9.61 | 10.66 | |
| Room 2 | Main | Dining Ro | 15.35 | 11.09 | |
| Room 3 | Main | Living Ro | 12.46 | 8.82 | |
| Room 4 | Main | Primary B | 10.76 | 13.32 | Ensuite Bath |
| Room 5 | Main | Bathroom | 9.74 | 7.81 | 4 Pc Ensuite |
| Room 6 | Main | Bedroom 2 | 7.68 | 13.97 | |
| Room 7 | Main | Bathroom | 6.46 | 6.36 | 3 Pc Bath |
| Room 8 | Main | Laundry | 5.44 | 6.2 | |
| Room 9 | Lower | Recreatio | 23.12 | 17.55 | |
| Room 10 | Lower | Bedroom 3 | 11.35 | 10 | |
| Room 11 | Lower | Bedroom 4 | 11.15 | 14.37 | |
| Room 12 | Lower | Bathroom | 7.58 | 5.48 | 2 Pc Bath |
| Room 13 | Lower | Other | 23.88 | 22.3 |
| Washroom Type | No. of Pieces | Level |
| Washroom Type 1 | 4 | Main |
| Washroom Type 2 | 3 | Main |
| Washroom Type 3 | 2 | Lower |
| Washroom Type 4 | 0 | |
| Washroom Type 5 | 0 |
| Total Area: | 0.00 |
| Washrooms: | 3 |
| Heat Type: | Forced Air |
| Central Air Conditioning: | Central Air |
$
%
Years
This calculator is for demonstration purposes only. Always consult a professional
financial advisor before making personal financial decisions.
| Although the information displayed is believed to be accurate, no warranties or representations are made of any kind. |
| ROYAL LEPAGE PROALLIANCE REALTY |
- Listing -1 of 0
|
|

Simon Huang
Broker
Bus:
905-241-2222
Fax:
905-241-3333
| Virtual Tour | Book Showing | Email a Friend |
Jump To:
At a Glance:
| Type: | Com - Condo Townhouse |
| Area: | Peterborough |
| Municipality: | Peterborough West |
| Neighbourhood: | 2 South |
| Style: | Bungalow |
| Lot Size: | x 0.00() |
| Approximate Age: | |
| Tax: | $5,873.54 |
| Maintenance Fee: | $404.45 |
| Beds: | 2+2 |
| Baths: | 3 |
| Garage: | 0 |
| Fireplace: | Y |
| Air Conditioning: | |
| Pool: |
Locatin Map:
Payment Calculator:

Listing added to your favorite list
Looking for resale homes?

By agreeing to Terms of Use, you will have ability to search up to 300976 listings and access to richer information than found on REALTOR.ca through my website.

