$689,900
Available - For Sale
Listing ID: X12223344
1321 Zion Road , Belleville, K0K 2Y0, Hastings
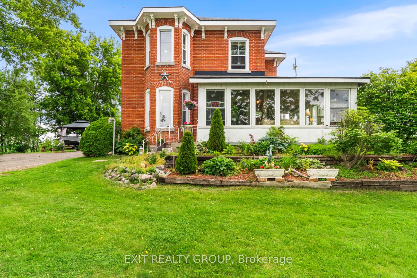
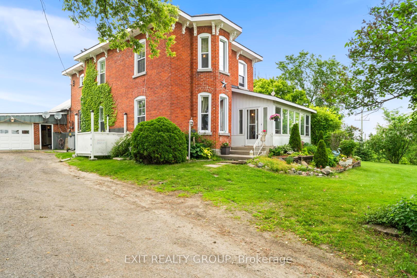
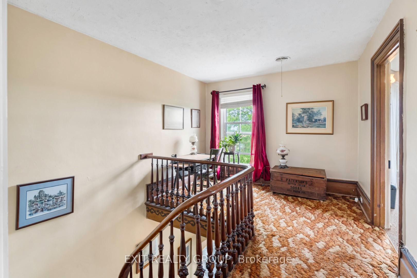
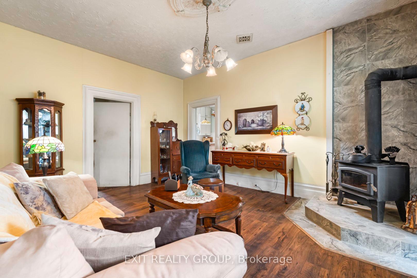
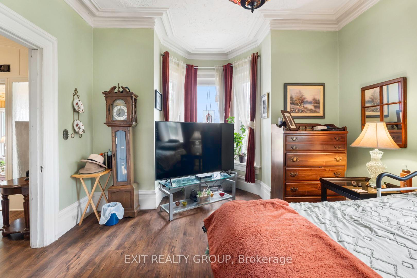
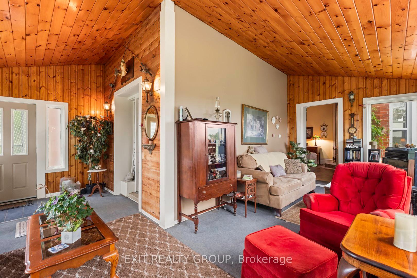
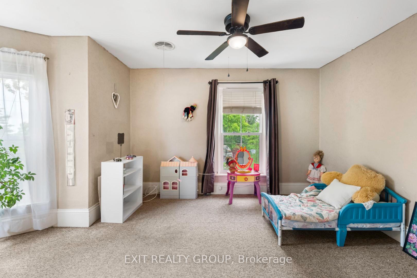
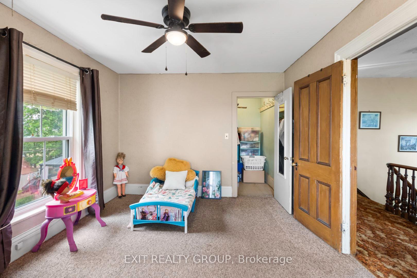
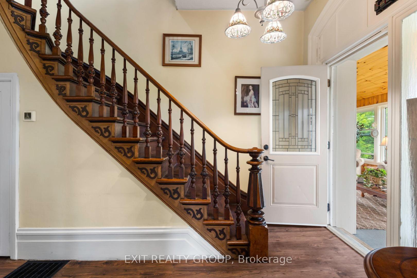
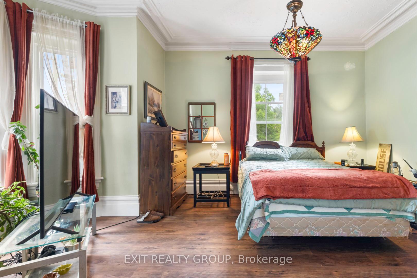
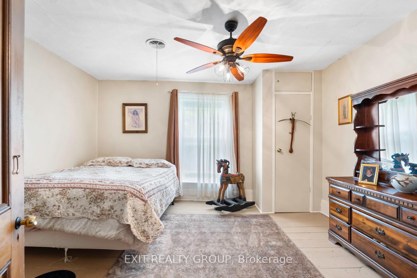
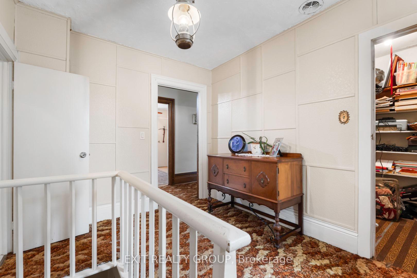
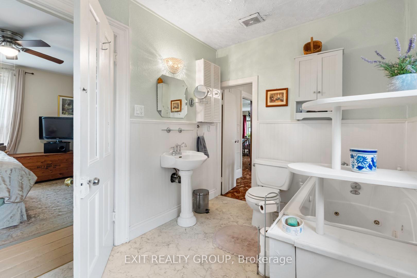
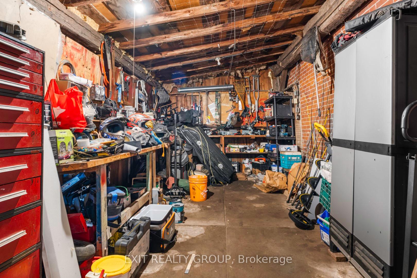

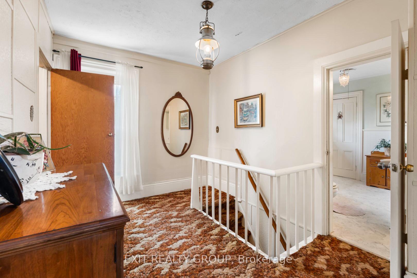
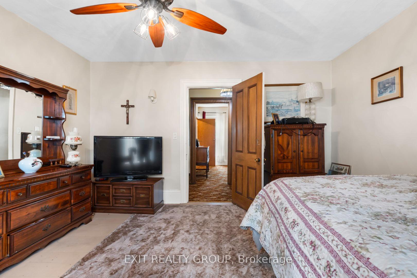
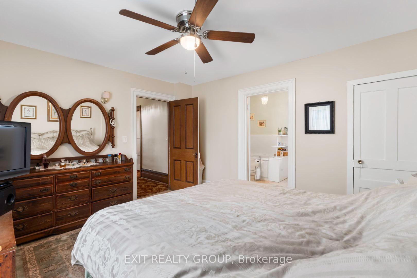
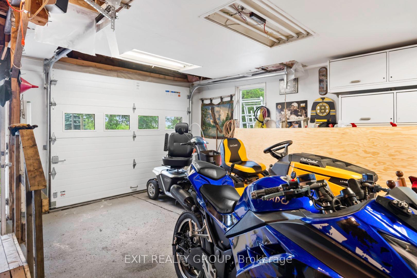
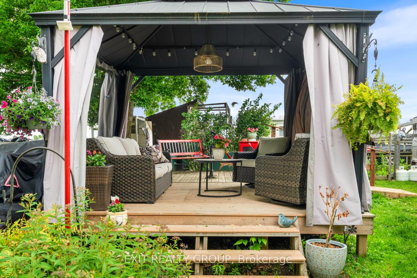
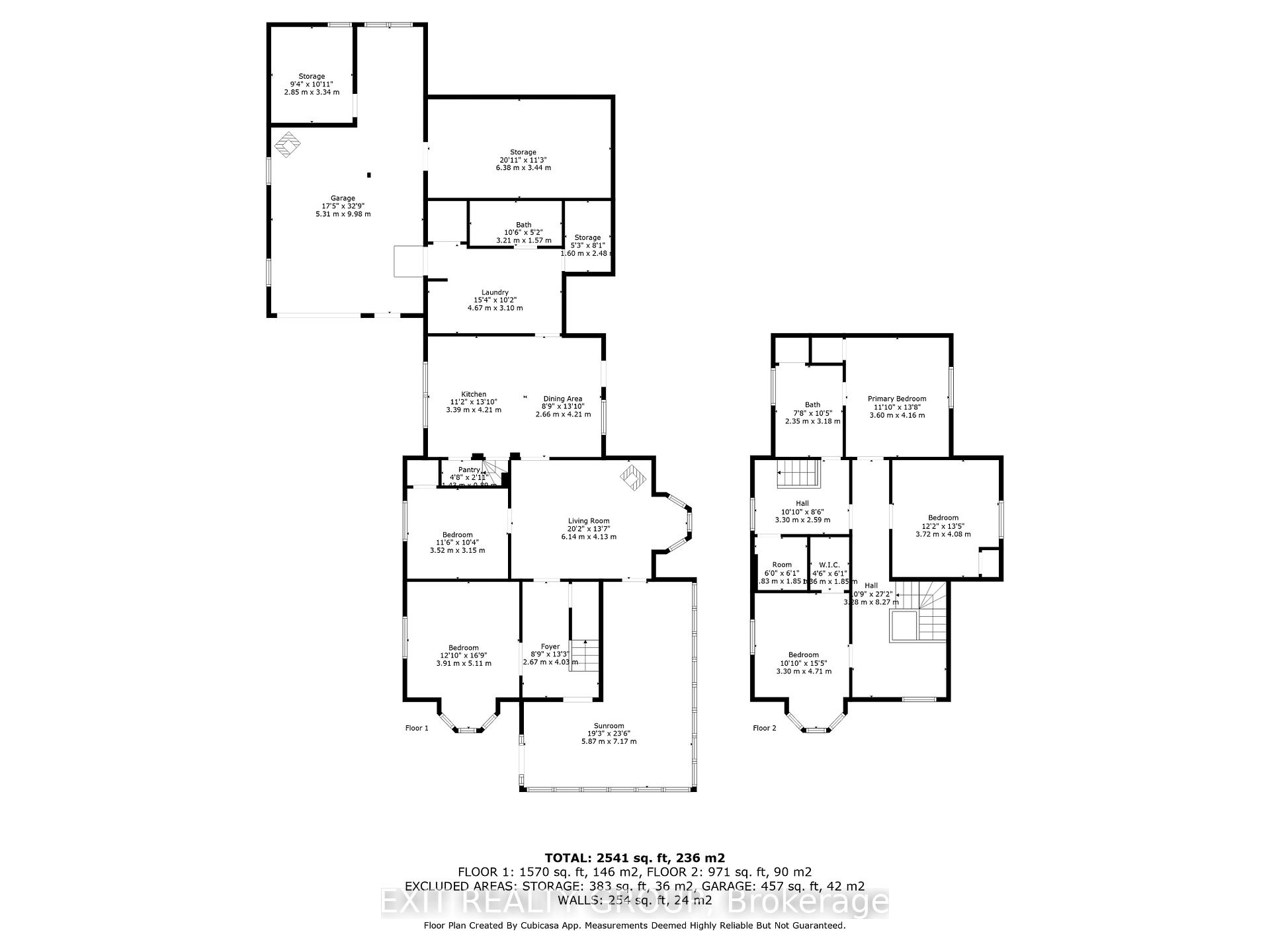
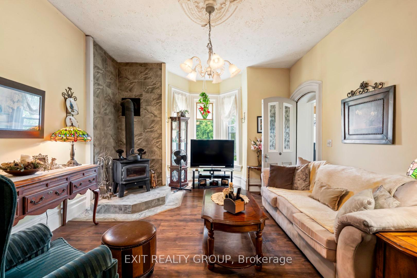
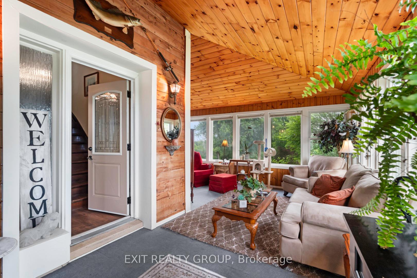
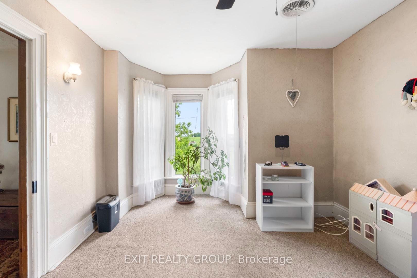
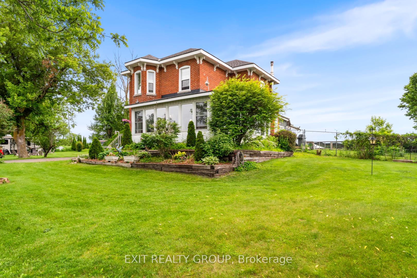
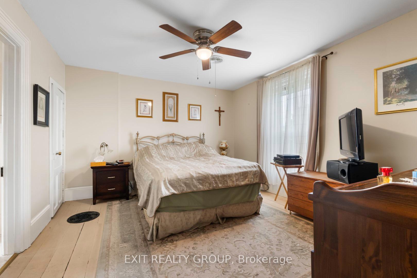
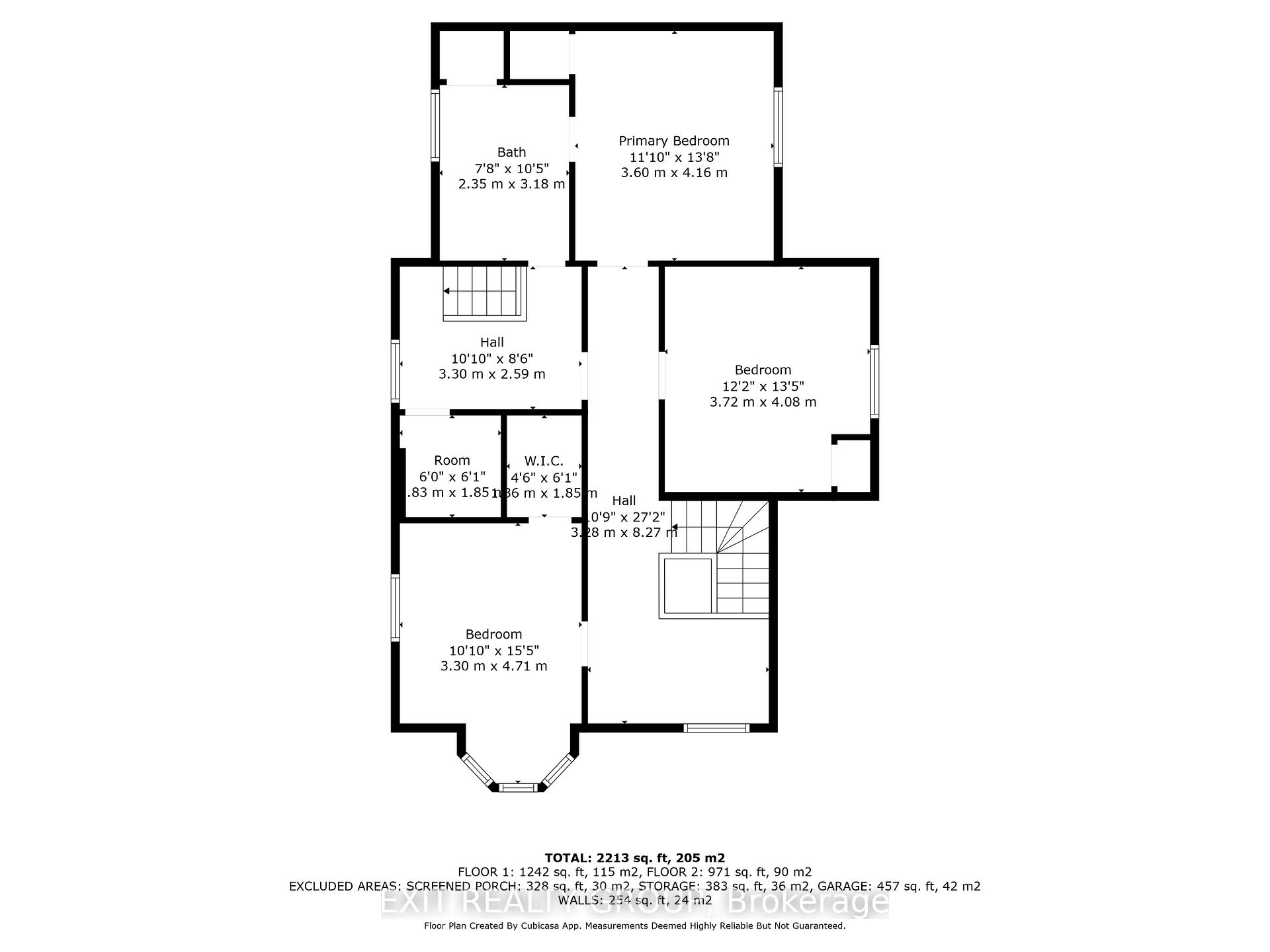
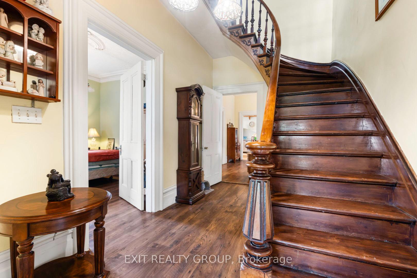
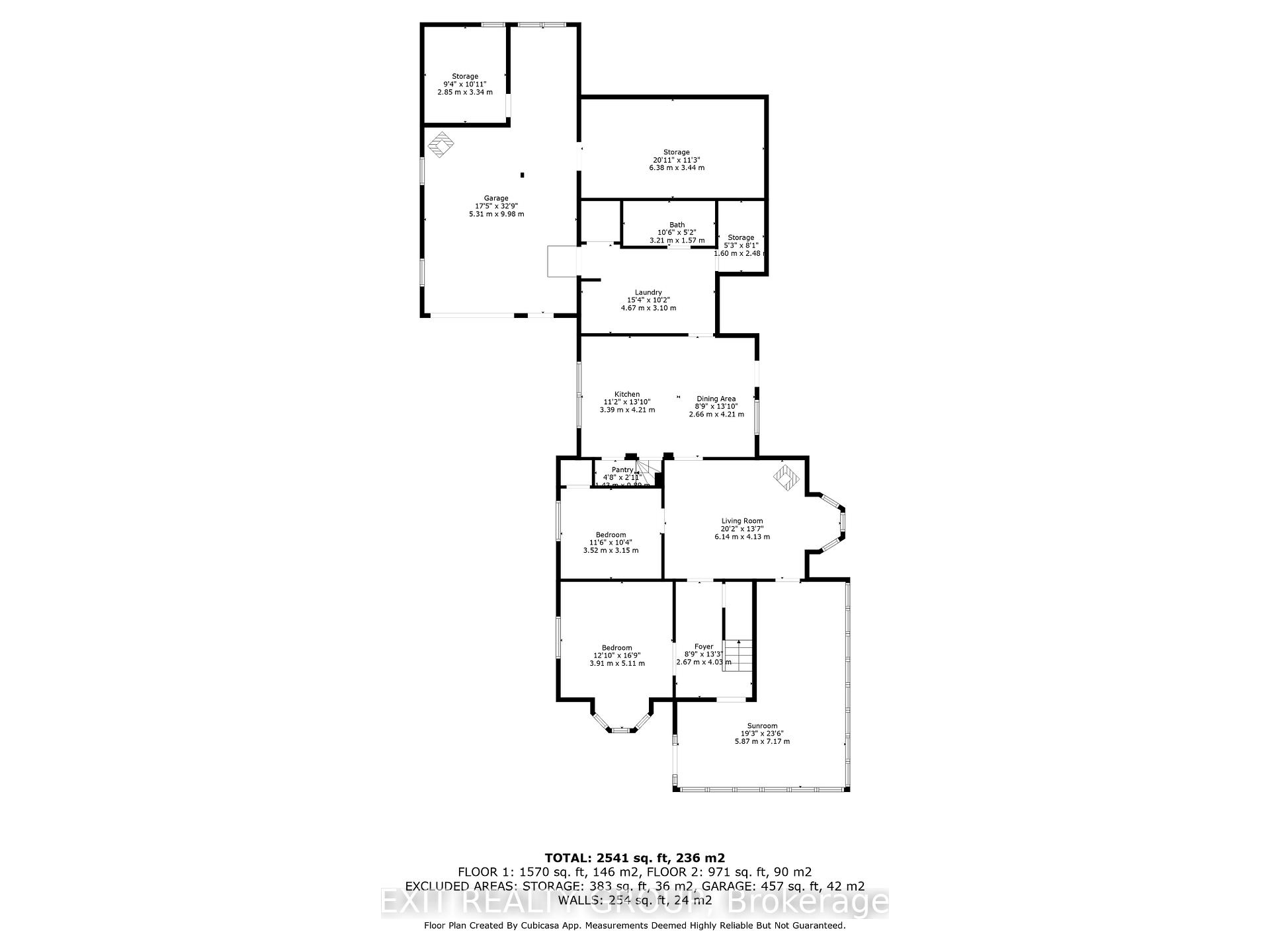
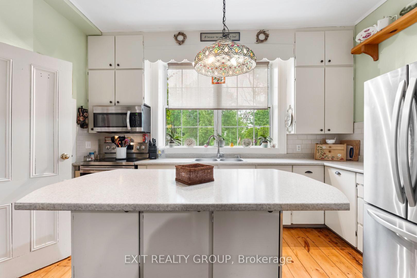
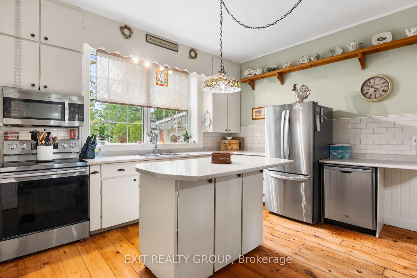
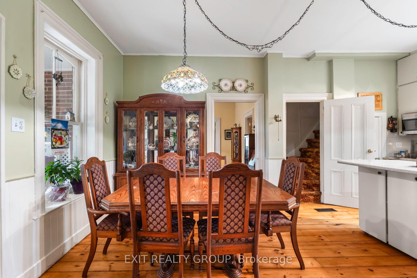

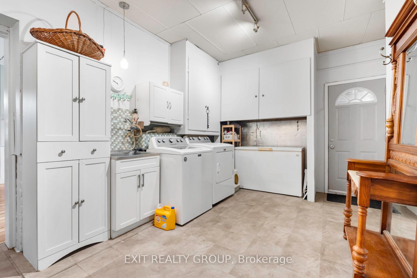
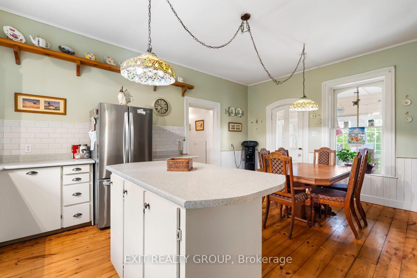
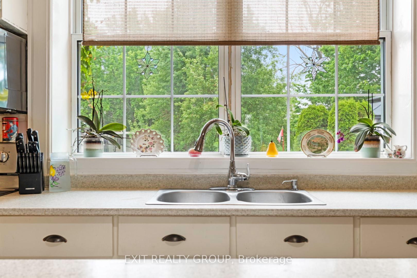




































| This charming country home is nestled near Belleville on just over one acre. This spacious five-bedroom, two-bathroom home boasts a stunning 23 by 19-foot sunroom with glass all around, offering breathtaking views. A grand spiral staircase is the centre of attention, ample storage, a spacious kitchen with pantry & stainless steel appliances, super cozy living room with wood stove. Another wood stove to enjoy in the garage, complete with an attached workshop and storage area. This home has a lot of character. The home was updated in 2020 with a new furnace & central air, and all brand new windows in 2023. Close to great schools and minutes to Belleville. |
| Price | $689,900 |
| Taxes: | $3316.30 |
| Occupancy: | Owner |
| Address: | 1321 Zion Road , Belleville, K0K 2Y0, Hastings |
| Directions/Cross Streets: | Zion Rd & Phillipston Rd |
| Rooms: | 15 |
| Bedrooms: | 5 |
| Bedrooms +: | 0 |
| Family Room: | F |
| Basement: | Partial Base, Unfinished |
| Level/Floor | Room | Length(ft) | Width(ft) | Descriptions | |
| Room 1 | Ground | Foyer | 8.76 | 13.22 | |
| Room 2 | Ground | Sunroom | 19.25 | 23.52 | |
| Room 3 | Ground | Living Ro | 20.14 | 13.55 | Wood Stove |
| Room 4 | Ground | Dining Ro | 8.72 | 13.81 | |
| Room 5 | Ground | Kitchen | 11.12 | 13.81 | |
| Room 6 | Ground | Pantry | 4.69 | 2.92 | |
| Room 7 | Ground | Bedroom | 11.55 | 10.33 | |
| Room 8 | Ground | Bedroom 2 | 12.82 | 16.76 | |
| Room 9 | Ground | Laundry | 15.32 | 10.17 | |
| Room 10 | Ground | Bathroom | 10.53 | 5.15 | 4 Pc Bath |
| Room 11 | Ground | Other | 5.25 | 8.13 | |
| Room 12 | Ground | Other | 20.93 | 11.28 | |
| Room 13 | Ground | Other | 9.35 | 10.96 | |
| Room 14 | Second | Bedroom 3 | 12.2 | 13.38 | |
| Room 15 | Second | Bedroom 4 | 10.82 | 15.45 | Walk-In Closet(s) |
| Washroom Type | No. of Pieces | Level |
| Washroom Type 1 | 4 | Ground |
| Washroom Type 2 | 3 | Second |
| Washroom Type 3 | 0 | |
| Washroom Type 4 | 0 | |
| Washroom Type 5 | 0 |
| Total Area: | 0.00 |
| Property Type: | Detached |
| Style: | 2-Storey |
| Exterior: | Brick |
| Garage Type: | Attached |
| (Parking/)Drive: | Private |
| Drive Parking Spaces: | 8 |
| Park #1 | |
| Parking Type: | Private |
| Park #2 | |
| Parking Type: | Private |
| Pool: | None |
| Other Structures: | Fence - Full, |
| Approximatly Square Footage: | 2500-3000 |
| Property Features: | School, School Bus Route |
| CAC Included: | N |
| Water Included: | N |
| Cabel TV Included: | N |
| Common Elements Included: | N |
| Heat Included: | N |
| Parking Included: | N |
| Condo Tax Included: | N |
| Building Insurance Included: | N |
| Fireplace/Stove: | Y |
| Heat Type: | Forced Air |
| Central Air Conditioning: | Central Air |
| Central Vac: | N |
| Laundry Level: | Syste |
| Ensuite Laundry: | F |
| Sewers: | Septic |
$
%
Years
This calculator is for demonstration purposes only. Always consult a professional
financial advisor before making personal financial decisions.
| Although the information displayed is believed to be accurate, no warranties or representations are made of any kind. |
| EXIT REALTY GROUP |
- Listing -1 of 0
|
|

Simon Huang
Broker
Bus:
905-241-2222
Fax:
905-241-3333
| Book Showing | Email a Friend |
Jump To:
At a Glance:
| Type: | Freehold - Detached |
| Area: | Hastings |
| Municipality: | Belleville |
| Neighbourhood: | Dufferin Grove |
| Style: | 2-Storey |
| Lot Size: | x 137.00(Feet) |
| Approximate Age: | |
| Tax: | $3,316.3 |
| Maintenance Fee: | $0 |
| Beds: | 5 |
| Baths: | 2 |
| Garage: | 0 |
| Fireplace: | Y |
| Air Conditioning: | |
| Pool: | None |
Locatin Map:
Payment Calculator:

Listing added to your favorite list
Looking for resale homes?

By agreeing to Terms of Use, you will have ability to search up to 300976 listings and access to richer information than found on REALTOR.ca through my website.

